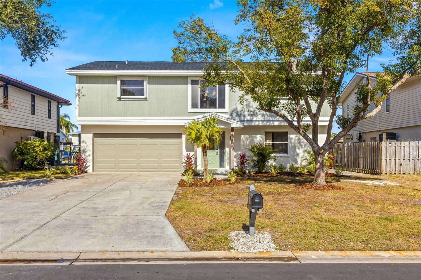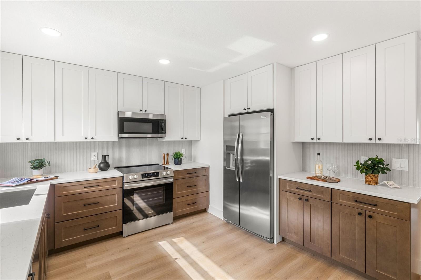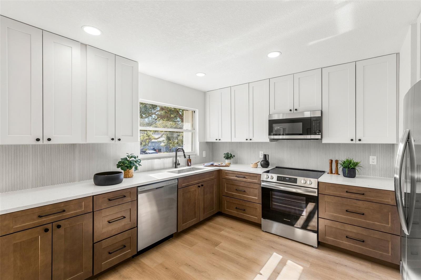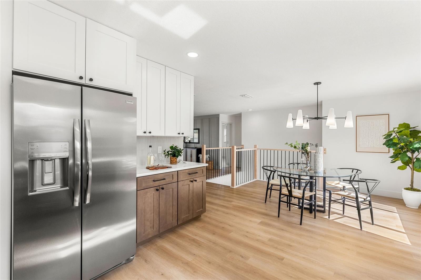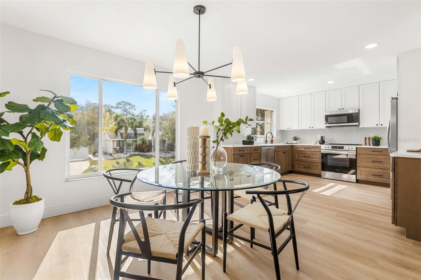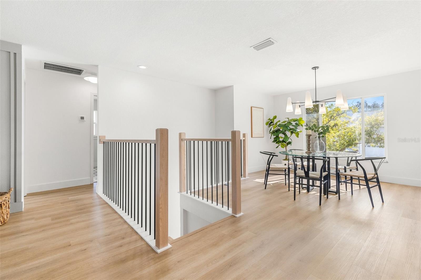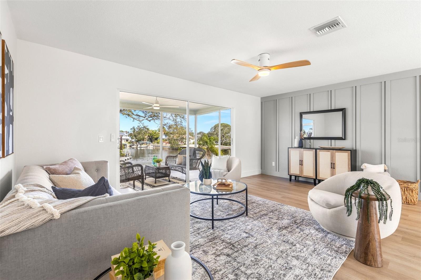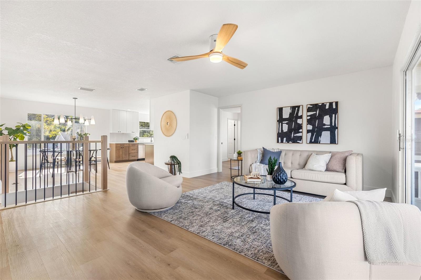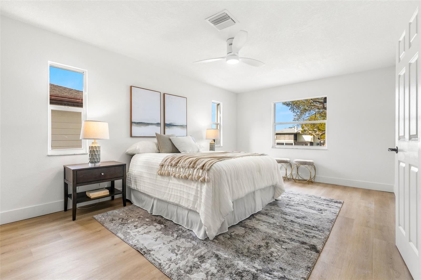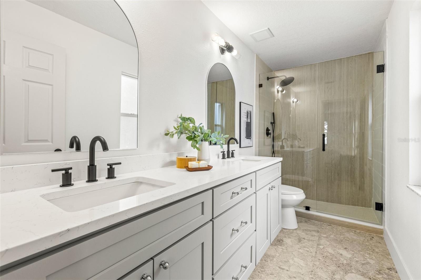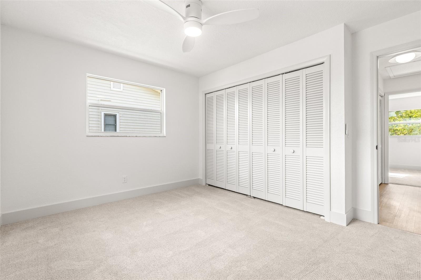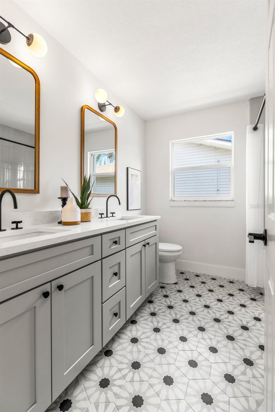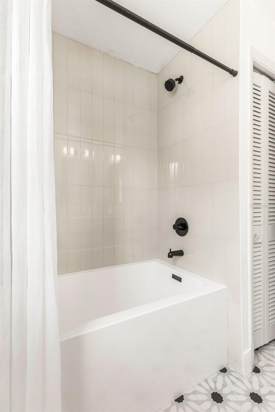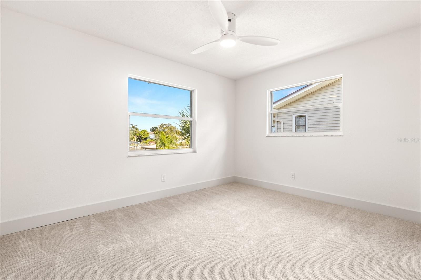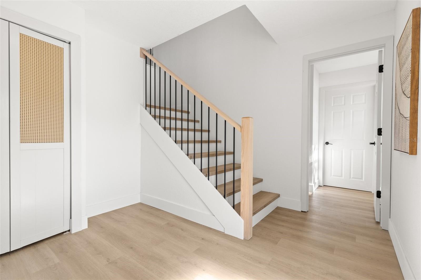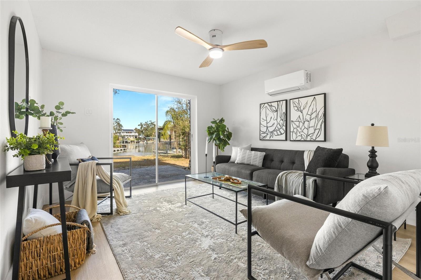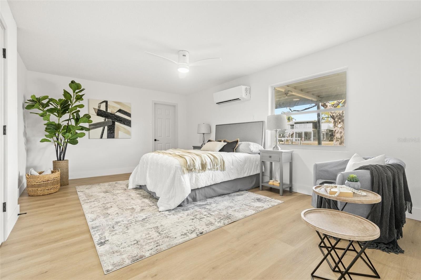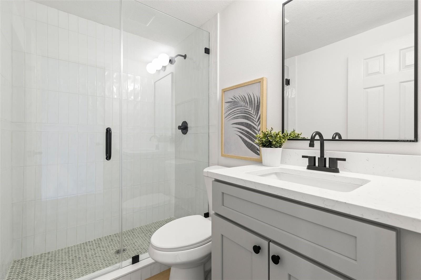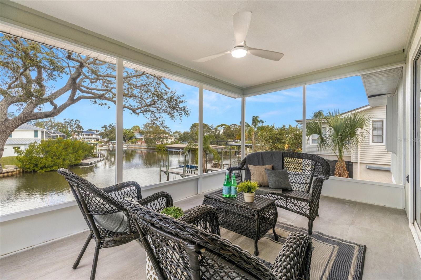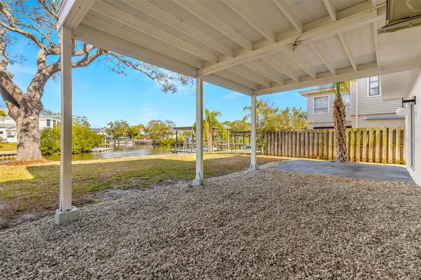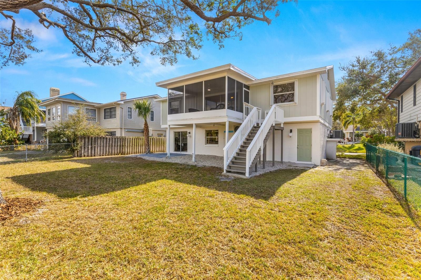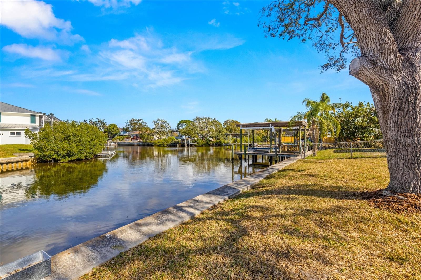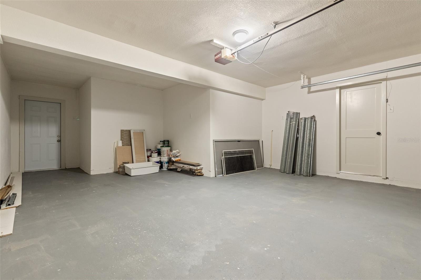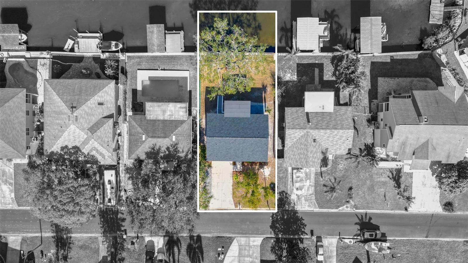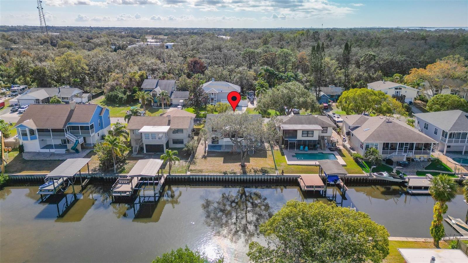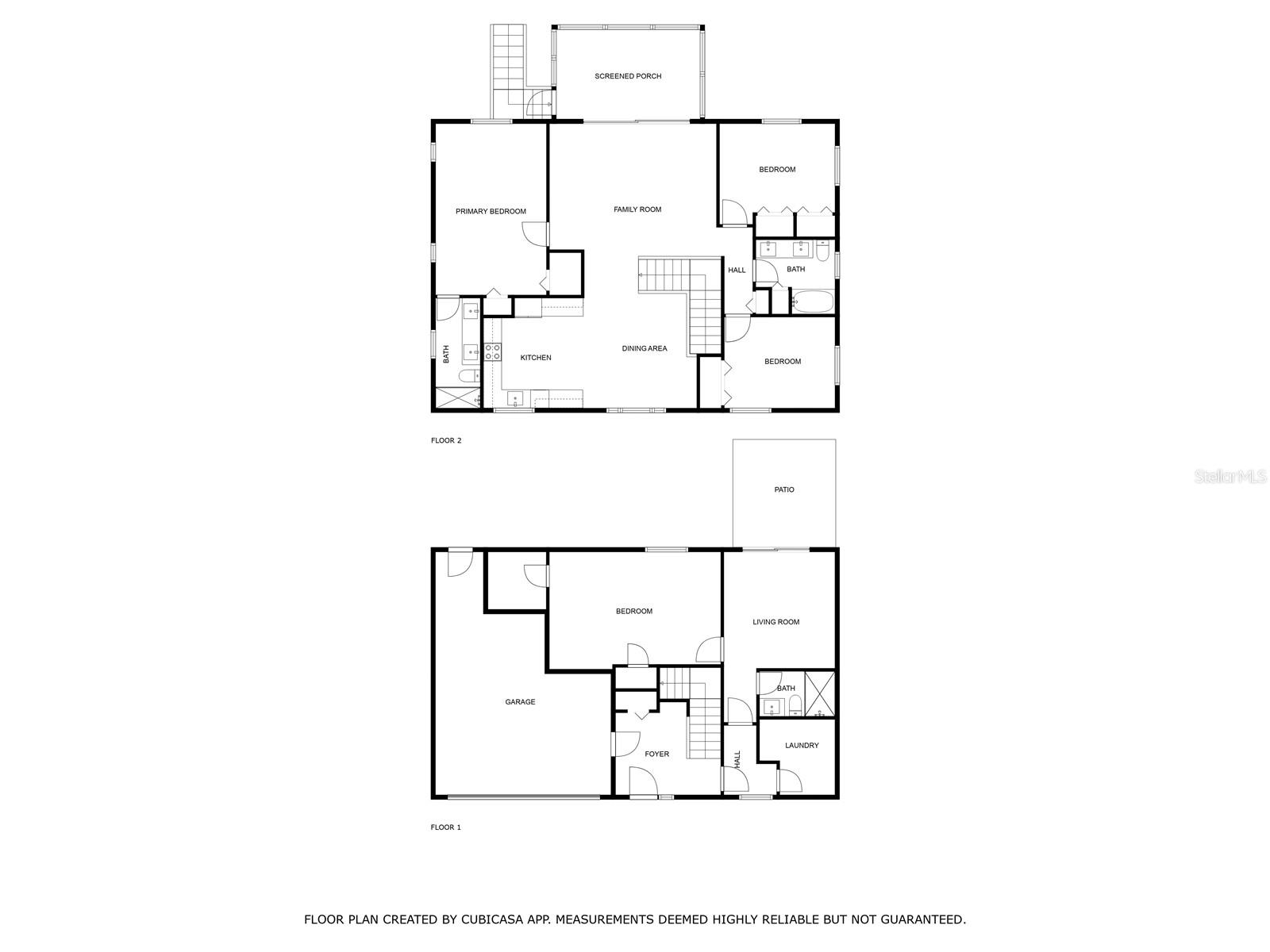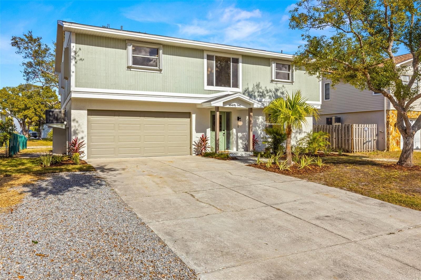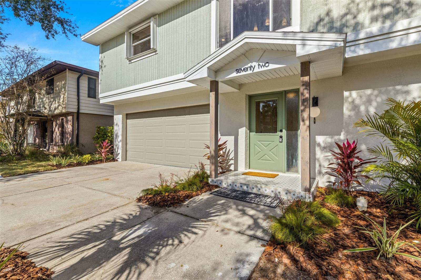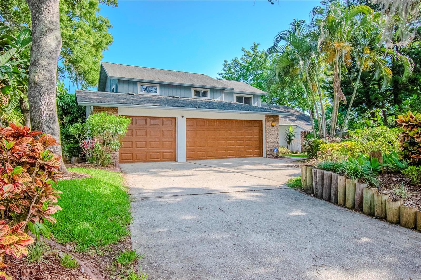72 Gulfwinds Drive, PALM HARBOR, FL 34683
Property Photos
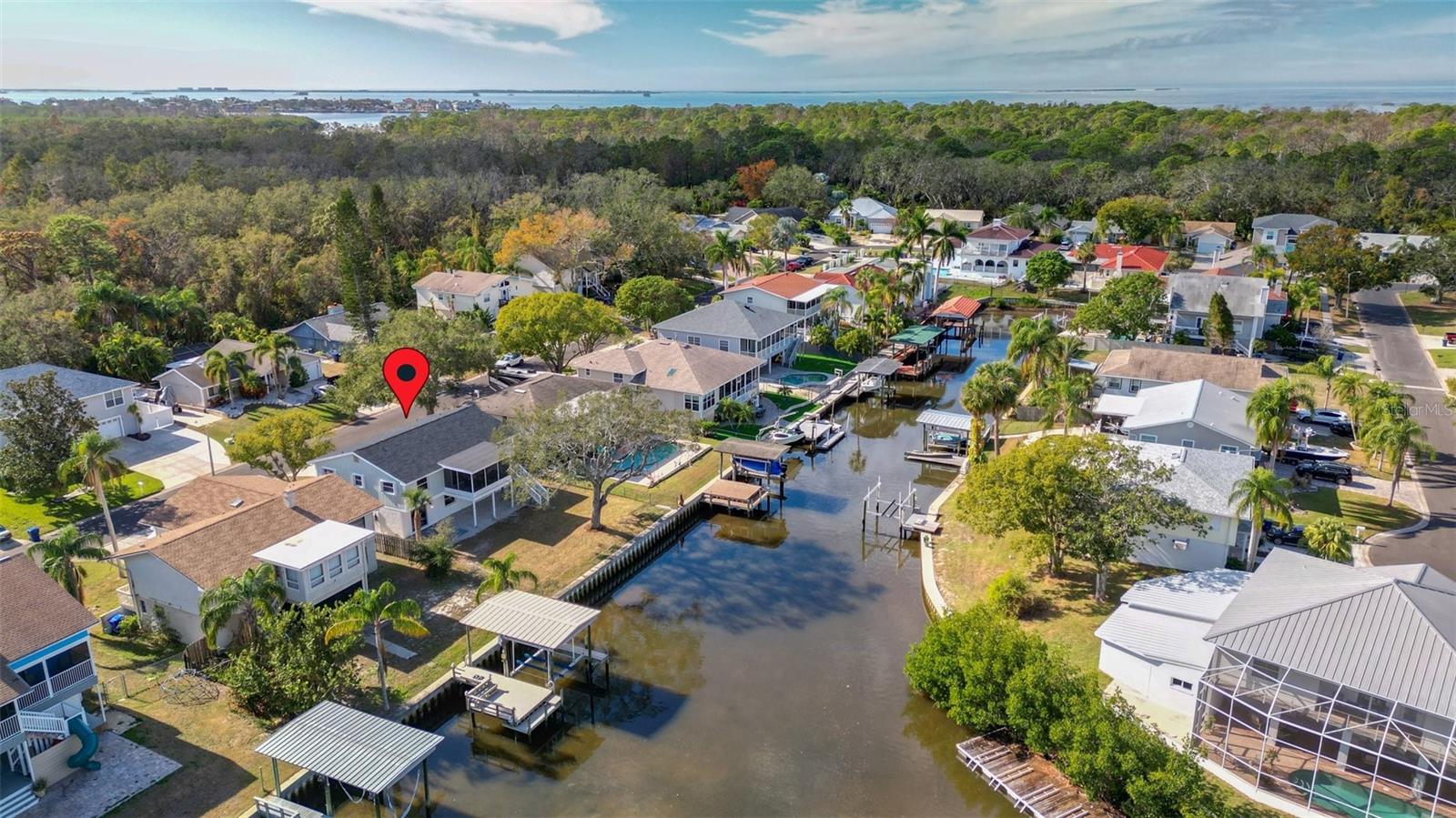
Would you like to sell your home before you purchase this one?
Priced at Only: $674,900
For more Information Call:
Address: 72 Gulfwinds Drive, PALM HARBOR, FL 34683
Property Location and Similar Properties
- MLS#: TB8332500 ( Residential )
- Street Address: 72 Gulfwinds Drive
- Viewed: 21
- Price: $674,900
- Price sqft: $236
- Waterfront: Yes
- Wateraccess: Yes
- Waterfront Type: Bayou,Lake,River Front
- Year Built: 1980
- Bldg sqft: 2856
- Bedrooms: 4
- Total Baths: 3
- Full Baths: 3
- Garage / Parking Spaces: 2
- Days On Market: 16
- Additional Information
- Geolocation: 28.1163 / -82.7691
- County: PINELLAS
- City: PALM HARBOR
- Zipcode: 34683
- Subdivision: Baywood Village Sec 5
- Elementary School: Sutherland Elementary PN
- Middle School: Tarpon Springs Middle PN
- High School: Tarpon Springs High PN
- Provided by: CHARLES RUTENBERG REALTY INC
- Contact: Andrea Stoll
- 727-538-9200

- DMCA Notice
-
DescriptionSeller is offering BUYER CONCESSIONS with a competitive offer! Affordable & STUNNING WATERFRONT home w/ direct Gulf access! Kayak, boat, jet ski or fish in your own backyard. New Roof (2024). New HVAC (2024). New windows (2023) equipped with hurricane shutters for ultimate protection and to make securing insurance a breeze! New concrete seawall (2011). This 2 story canal front home offers the option for a first floor primary or an in law suite with private bedroom and bathroom for your guests. This beautifully updated 4 bedroom, 3 bath, 2 car garage home allows you to bring your boat directly to your home for parking on your parking pad, directly in the backyard, or use the private boat lift available specficially to this phase of Baywood Village. Driving up to this home, you will notice the modern fresh paint scheme and welcoming mosaic tile leading to your front porch. As you enter this home, you will notice new waterproof luxury vinyl plank flooring throughout the living areas, fresh interior paint, modern fixtures, 5" baseboards, and plenty of natural light. Leading up the stylish staircase you will find there is ample living space as you are greeted by a family room with custom trim accent wall open to the kitchen and dining room areas. Brand new Dream Kitchen with two toned high end cabinets, Quartz counter tops, slated tile backsplash, and new stainless steel appliances. Sliding doors lead to your large covered and screened deck overlooking your peaceful canal water views. Upstairs features one of two spacious primary suites with walk in closet. Spa like primary ensuite with double sink Quartz vanity and seamless glass shower stall with gleaming tile finishes. Two additional guest bedrooms are upstairs and boast new elegant patterned carpeting with ample coset space. Main hall bathroom boasts mosaic tile flooring, double sink Quartz vanity and shower/combo with neutral finishes. Split bedroom floorpan with another grand spacious primary bedroom downstairs and fully updated bathroom with Quartz vanity and seamless glass shower stall with penny tile flooring and subway tile touches. Bonus mini split air conditioner downstairs for energy efficiency. Interior laundry room for convenience. Deep 2 car garage for all your storage needs. Create a backyard tropical oasis with plenty of room for a pool. Covered deck and patio space is perfect for entertaining. OPTIONAL low HOA ($60/year). Take a boat ride straight from your backyard to to pristine Honeymoon Island, Caladesi Island, and nearby Three Rooker Island. Conveniently located to Tarpon Springs Sponge docks, PGA Valspar Championship Golf Course, Fred Howard Park, Pinellas Trail and much more.
Payment Calculator
- Principal & Interest -
- Property Tax $
- Home Insurance $
- HOA Fees $
- Monthly -
Features
Building and Construction
- Covered Spaces: 0.00
- Exterior Features: Hurricane Shutters, Sliding Doors
- Fencing: Chain Link, Wood
- Flooring: Carpet, Luxury Vinyl
- Living Area: 2080.00
- Roof: Shingle
Land Information
- Lot Features: Cul-De-Sac, Landscaped, Level, Near Marina, Street Dead-End, Paved, Unincorporated
School Information
- High School: Tarpon Springs High-PN
- Middle School: Tarpon Springs Middle-PN
- School Elementary: Sutherland Elementary-PN
Garage and Parking
- Garage Spaces: 2.00
- Parking Features: Boat, Driveway, Open, Oversized, Parking Pad, RV Parking
Eco-Communities
- Water Source: Public
Utilities
- Carport Spaces: 0.00
- Cooling: Central Air, Mini-Split Unit(s)
- Heating: Central
- Pets Allowed: Yes
- Sewer: Public Sewer
- Utilities: BB/HS Internet Available, Cable Available, Electricity Connected, Public, Sewer Available, Water Connected
Finance and Tax Information
- Home Owners Association Fee: 0.00
- Net Operating Income: 0.00
- Tax Year: 2024
Other Features
- Appliances: Dishwasher, Microwave, Range, Refrigerator
- Country: US
- Furnished: Unfurnished
- Interior Features: Built-in Features, Eat-in Kitchen, Kitchen/Family Room Combo, Living Room/Dining Room Combo, Open Floorplan, Primary Bedroom Main Floor, PrimaryBedroom Upstairs, Split Bedroom, Stone Counters, Thermostat, Walk-In Closet(s)
- Legal Description: BAYWOOD VILLAGE SEC 5 LOT 72
- Levels: Two
- Area Major: 34683 - Palm Harbor
- Occupant Type: Vacant
- Parcel Number: 23-27-15-05869-000-0720
- Possession: Close of Escrow
- View: Water
- Views: 21
- Zoning Code: R-3
Similar Properties
Nearby Subdivisions
Autumn Woodsunit 1
Autumn Woodsunit Iii
Baywood Manor Sub
Baywood Village
Baywood Village Sec 5
Beacon Groves
Blue Jay Woodlands Ph 2
Courtyards 1 At Gleneagles
Cravers J C Sub
Crystal Beach Heights
Crystal Beach Rev
Daventry Square
Eniswood
Eniswood Unit Ii A
Estates At Eniswood
Franklin Square Ph Iii
Franklin Square Phase Iii
Futrells Sub
Gleneagles Cluster
Green Valley Estates
Harbor Hills Of Palm Harbor
Harbor Lakes
Harbor Woods
Highlands Of Innisbrook
Indian Bluff Island 2nd Add
Indian Trails
Indian Trails Add
Klosterman Oaks Village
Lake Highlands Estates
Larocca Estates
Manning Oaks
Oak Trail
Orangepointe
Patty Ann Acres
Pipers Meadow
Plantation Grove
Red Oak Hills
Shady Lane
Silver Ridge
Spanish Oaks
St Joseph Sound Estates
Sutherland Shores
Sutherland Town Of
Tampa Tarpon Spgs Land Co
Villas Of Beacon Groves
Waterford Crossing Ph Ii
Westlake Village
Westlake Village Pt Rep Blk 6
Wexford Leasunit 3
Wexford Leasunit 4a
Whisper Lake Sub
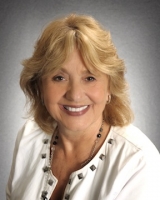
- Barbara Kleffel, REALTOR ®
- Southern Realty Ent. Inc.
- Office: 407.869.0033
- Mobile: 407.808.7117
- barb.sellsorlando@yahoo.com


