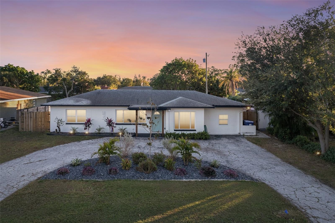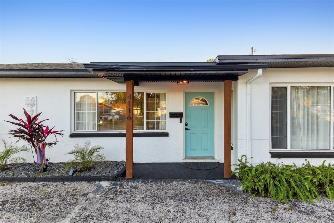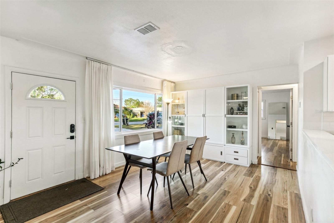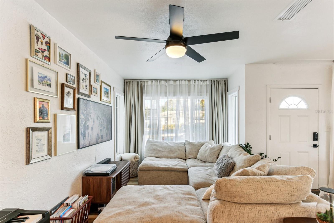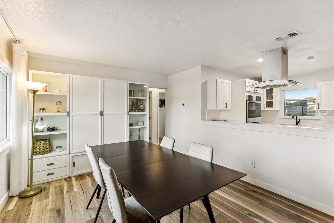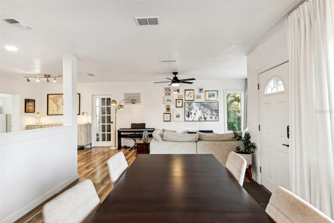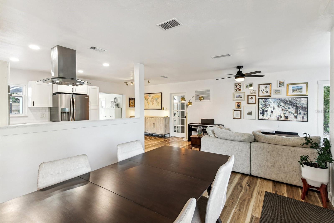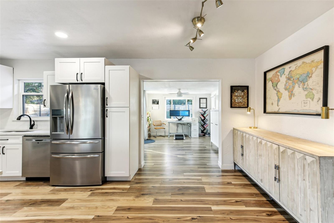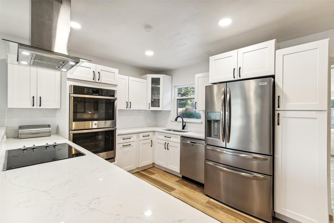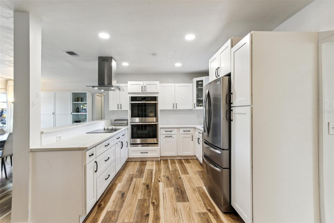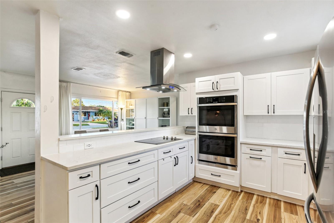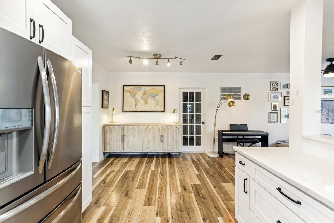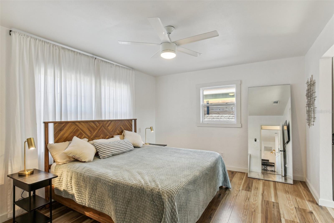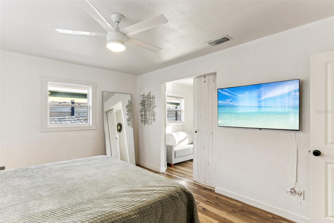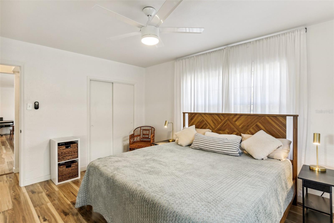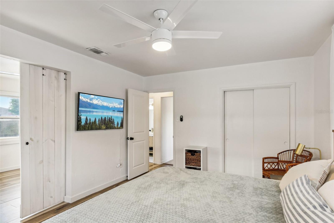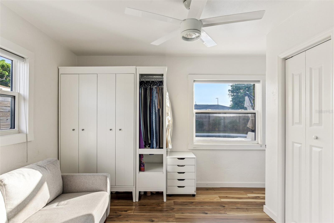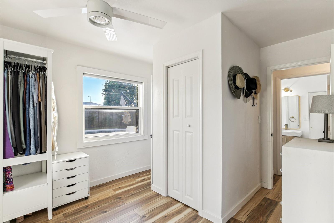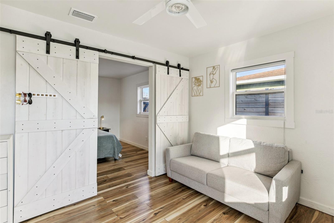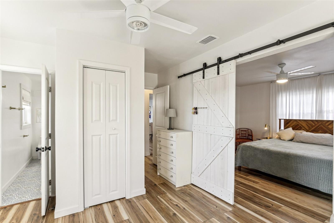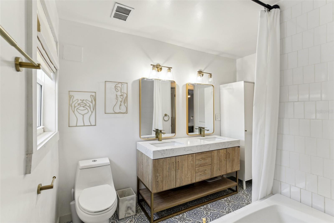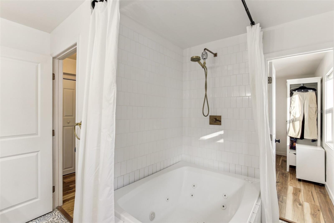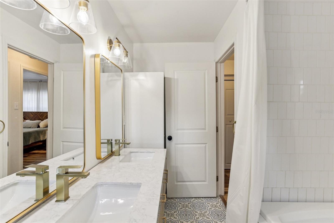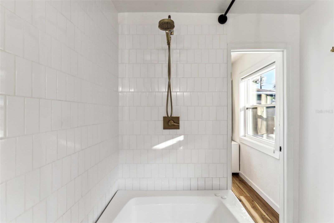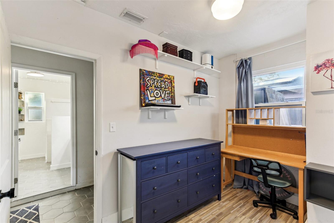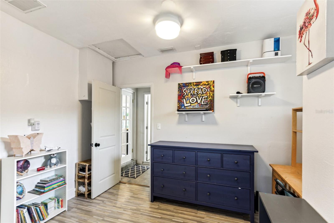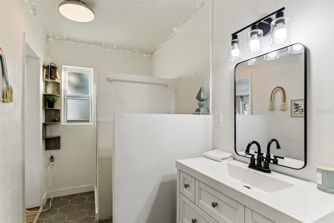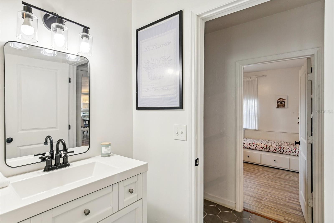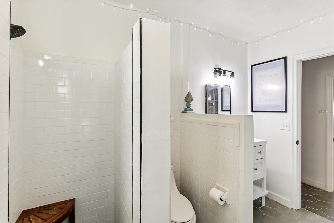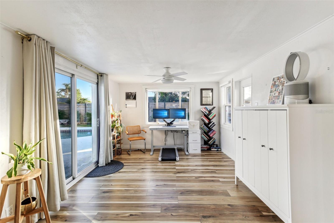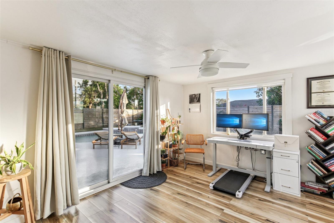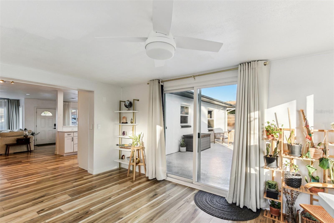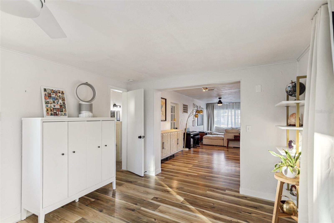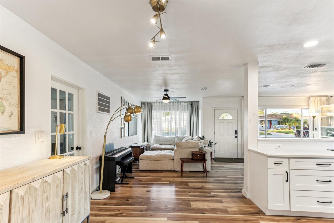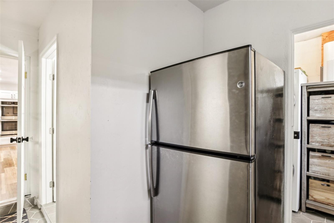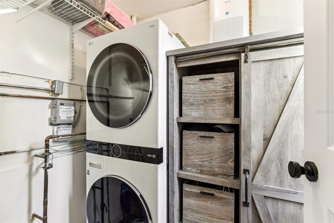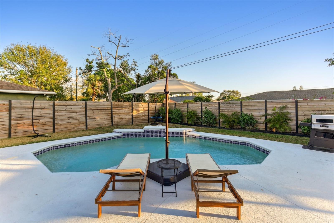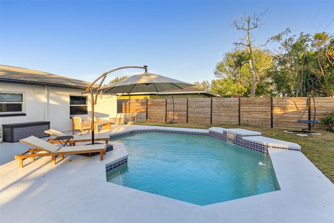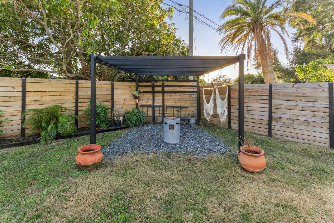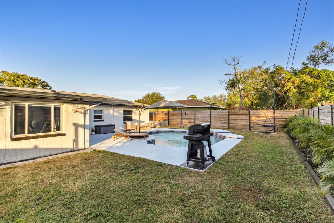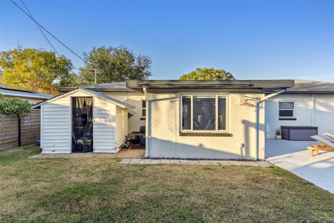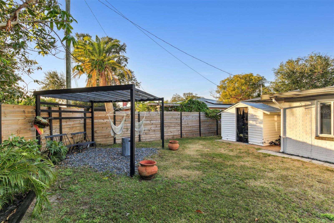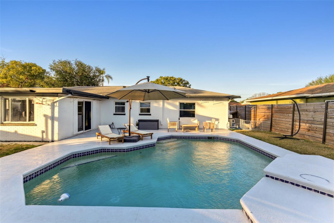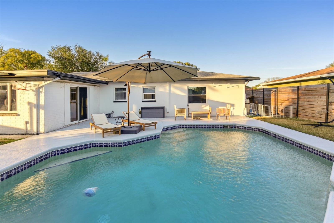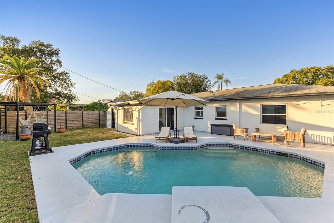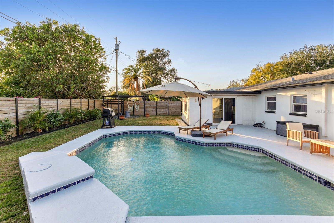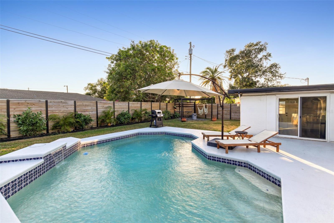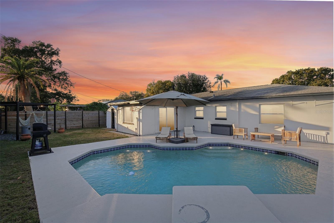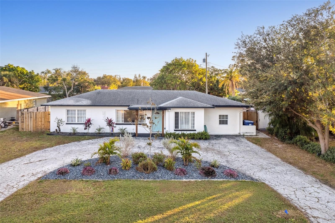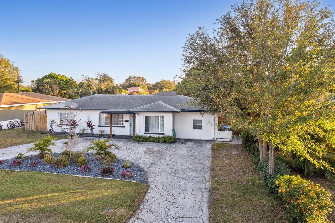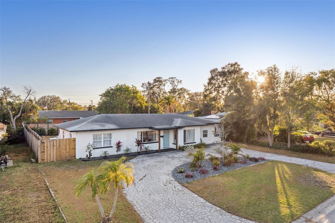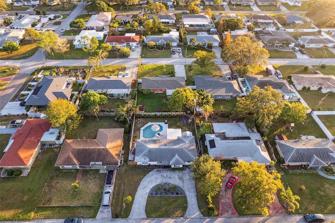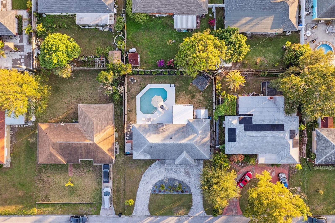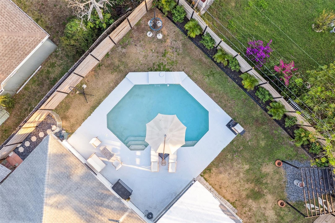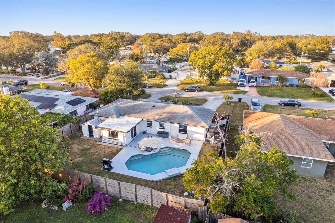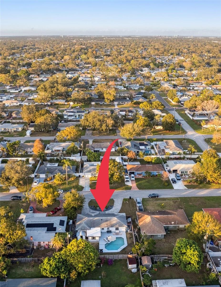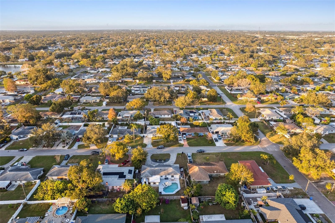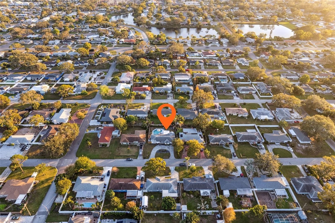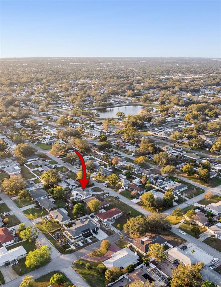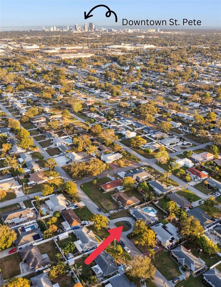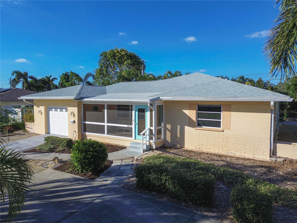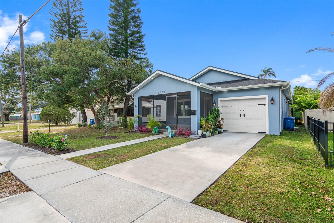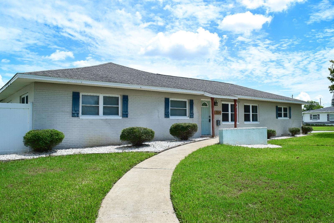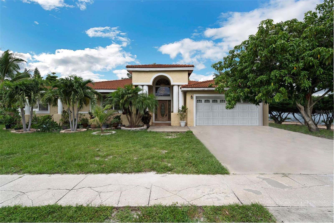4116 Yardley Avenue N, SAINT PETERSBURG, FL 33713
Property Photos

Would you like to sell your home before you purchase this one?
Priced at Only: $559,000
For more Information Call:
Address: 4116 Yardley Avenue N, SAINT PETERSBURG, FL 33713
Property Location and Similar Properties
- MLS#: TB8331817 ( Residential )
- Street Address: 4116 Yardley Avenue N
- Viewed: 6
- Price: $559,000
- Price sqft: $327
- Waterfront: No
- Year Built: 1955
- Bldg sqft: 1712
- Bedrooms: 3
- Total Baths: 2
- Full Baths: 2
- Days On Market: 2
- Additional Information
- Geolocation: 27.7938 / -82.6904
- County: PINELLAS
- City: SAINT PETERSBURG
- Zipcode: 33713
- Subdivision: Harshaw 1st Add
- Elementary School: Northwest Elementary PN
- Middle School: Tyrone Middle PN
- High School: St. Petersburg High PN
- Provided by: COASTAL PROPERTIES GROUP INTERNATIONAL
- Contact: Mark Rodriguez
- 727-493-1555

- DMCA Notice
-
DescriptionWelcome to this stylish 3 bedroom, 2 bathroom, pool home, where thoughtful redesign meets modern luxury. Set in the heart of St. Petersburg, this upgraded home boasts an open floor plan that impresses with a custom kitchen featuring quartz countertops and sleek finishes. The stainless double oven, abundant natural light, and enhanced fixtures create an inviting atmosphere for joyful cooking and entertaining. Multiple living areas include a space perfect for social gatherings and dining, plus a bonus room allows great flexibility for a home office, lounge, yoga studio, or playroom. The main bathroom resembles a spa retreat with a double vanity, jacuzzi garden tub, custom tiled shower, and designer brushed gold finishes, making it a haven for relaxation. Two bedrooms are adjoined by a sliding door, offering flexibility for a nursery, office, or additional bedroomor you can open it up for an exceptional master suite. The split wing floor plan includes another bedroom with a private entrance, creating a secluded oasis with its own bathroom featuring new flooring, vanity, and a stand up shower. This space is ideal for guests or as a potential Airbnb. As you step outside, this home gets even better. Relax by the pool or under the shade of the large gazebo. The expansive outdoor area is ideal for a quiet afternoon nap or entertaining friends and family. Rest assured, there was no water damage from Helene or Milton. Do not miss this opportunity to own a piece of paradise with easy access to Treasure Island and St. Pete beach, shopping, cafes, restaurants, and the renowned St. Pete Pier. This home truly offers everything you could desire in a Florida oasis.
Payment Calculator
- Principal & Interest -
- Property Tax $
- Home Insurance $
- HOA Fees $
- Monthly -
Features
Building and Construction
- Covered Spaces: 0.00
- Exterior Features: Sliding Doors
- Fencing: Fenced, Wood
- Flooring: Laminate, Tile
- Living Area: 1680.00
- Other Structures: Gazebo, Shed(s)
- Roof: Shingle
Property Information
- Property Condition: Completed
Land Information
- Lot Features: City Limits, In County, Landscaped, Level, Near Public Transit, Paved
School Information
- High School: St. Petersburg High-PN
- Middle School: Tyrone Middle-PN
- School Elementary: Northwest Elementary-PN
Garage and Parking
- Garage Spaces: 0.00
- Parking Features: Circular Driveway
Eco-Communities
- Pool Features: Gunite, In Ground, Tile
- Water Source: Public
Utilities
- Carport Spaces: 0.00
- Cooling: Central Air
- Heating: Central
- Sewer: Public Sewer
- Utilities: Cable Connected, Electricity Connected, Public, Sewer Connected, Water Connected
Finance and Tax Information
- Home Owners Association Fee: 0.00
- Net Operating Income: 0.00
- Tax Year: 2023
Other Features
- Appliances: Built-In Oven, Convection Oven, Cooktop, Dishwasher, Disposal, Dryer, Microwave, Range Hood, Refrigerator, Tankless Water Heater, Washer
- Country: US
- Interior Features: Ceiling Fans(s), Open Floorplan, Split Bedroom, Thermostat
- Legal Description: HARSHAW 1ST ADD BLK 16, LOT 3
- Levels: One
- Area Major: 33713 - St Pete
- Occupant Type: Owner
- Parcel Number: 10-31-16-37260-016-0030
- Style: Mid-Century Modern
- View: Pool
Similar Properties
Nearby Subdivisions
Avalon
Bengers Sub
Broadacres
Bronx
Brunsons 4
Brunsons 4 Add
Caroline Park
Central Ave Heights
Chevy Chase
Colfax City
Coolidge Park
Corsons Blk 8 2nd Rep
Crescent Park
El Dorado Hills Annex
Fairfield View
Flagg Morris Sub
Floral Villa Estates
Floral Villa Estates Rep
Golden Crest
Halls Central Ave 1
Hanousek F E M M
Harshaw 1st Add
Harshaw Lake 2
Harshaw Lake Park Condo
Herkimer Heights
Highview Sub Tr A Rep
Inter Bay
Kellhurst Rep
Kenwood Sub Add
Leslee Heights Sub Sec 2
Lowell Manor
Melrose
Midway Sub
Monterey Sub
Mount Vernon
Mount Washington 2nd Sec
Mount Washington 2nd Sec Blk V
Nortons Sub 2
Oak Ridge 4
Oakwood Gardens
Pine City Sub Rep
Pollards
Powers Central Park Sub
Remsen Heights
Russell Park
Shelton Heights
Sirmons Estates
St Petersburg Investment Co Su
Stuart Geo Sub 1st Add
Summit Lawn
Thirtieth Ave Sub
Thirtieth Ave Sub Extention
Waldomar Groves
Waverly Place
Woodhurst Ext
Woodlawn Estates
Woodlawn Heights
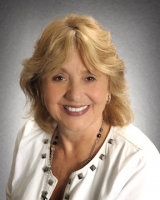
- Barbara Kleffel, REALTOR ®
- Southern Realty Ent. Inc.
- Office: 407.869.0033
- Mobile: 407.808.7117
- barb.sellsorlando@yahoo.com


