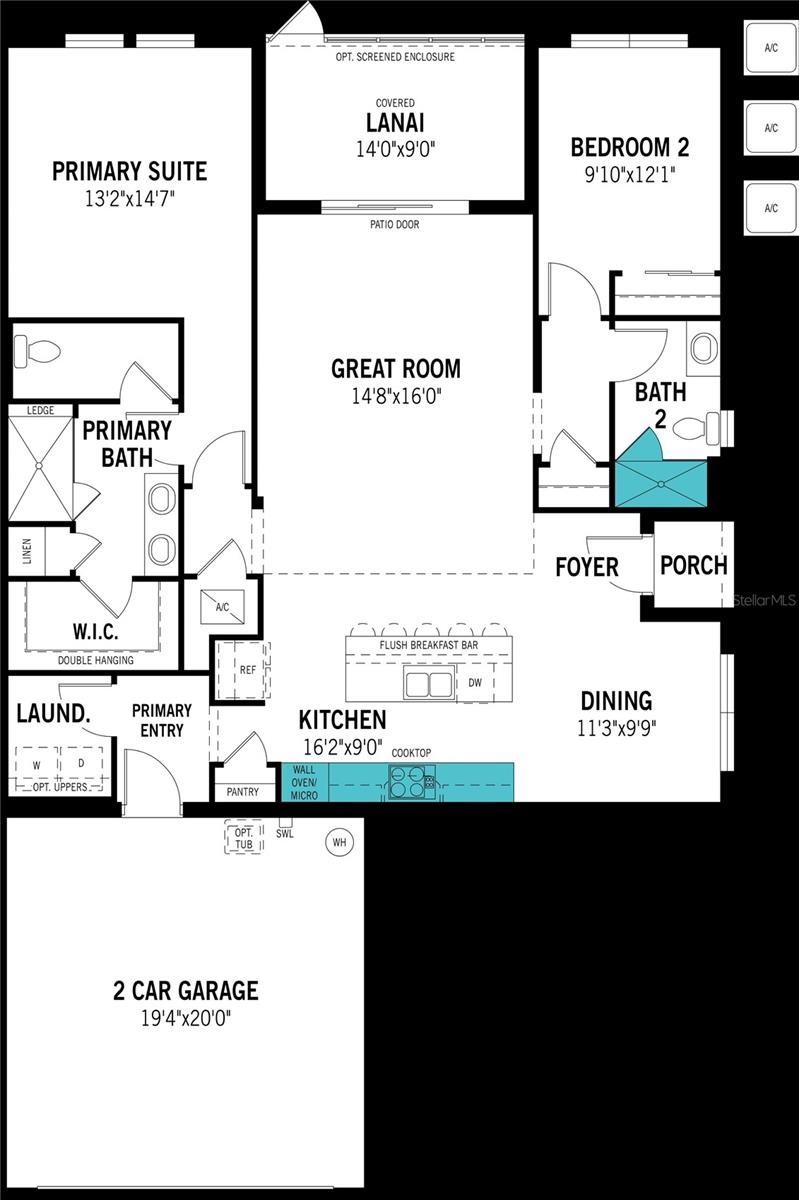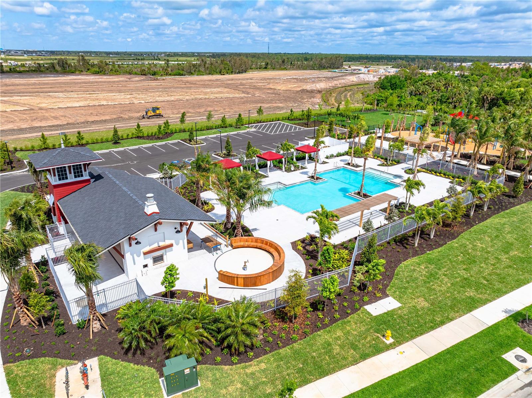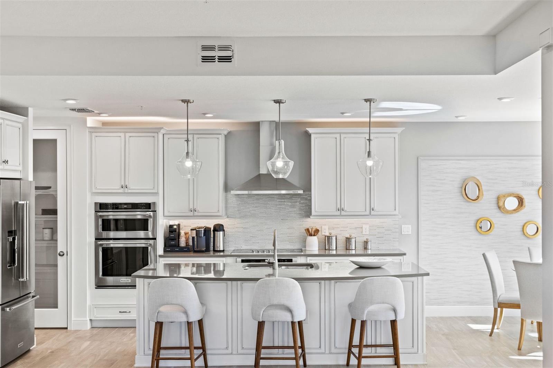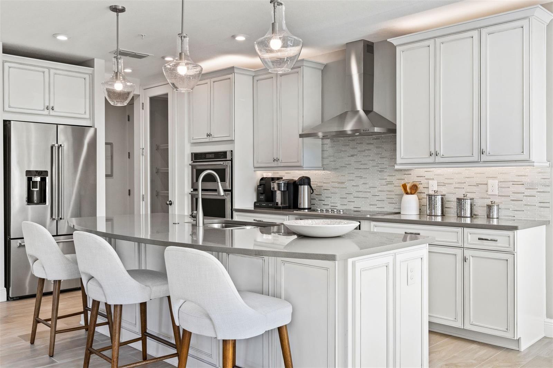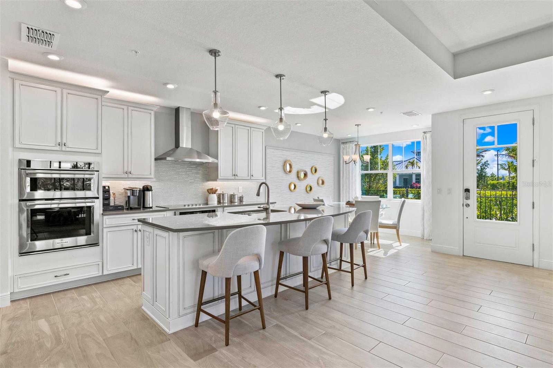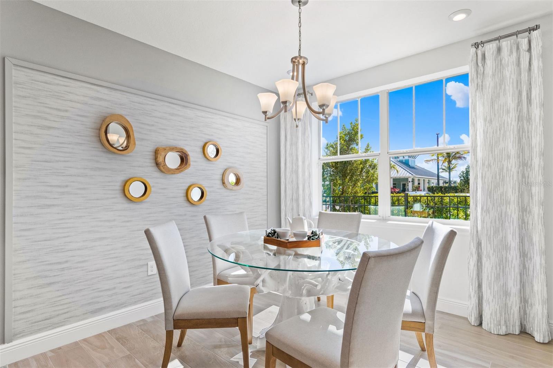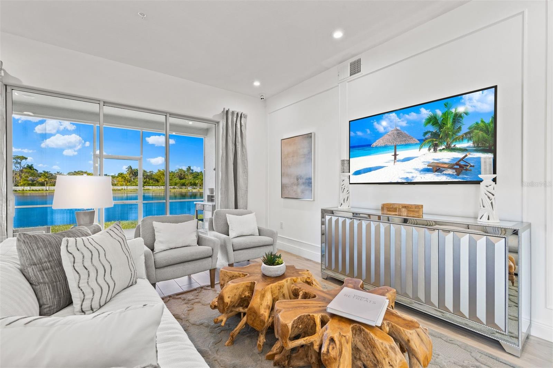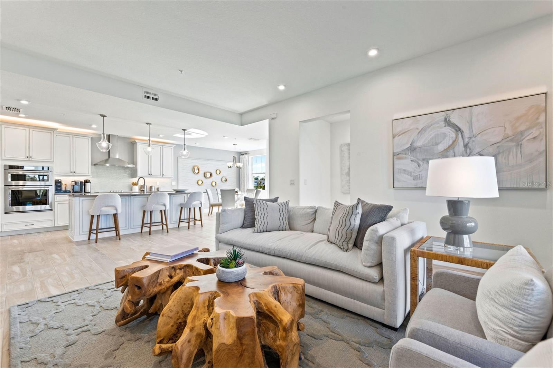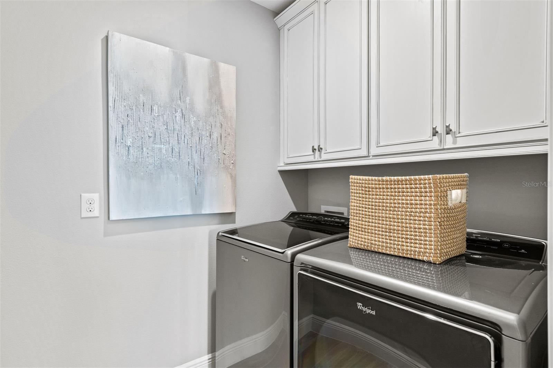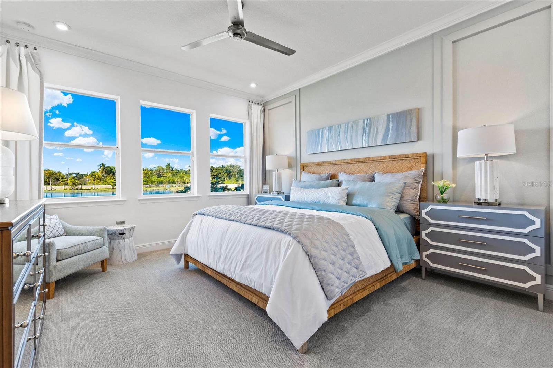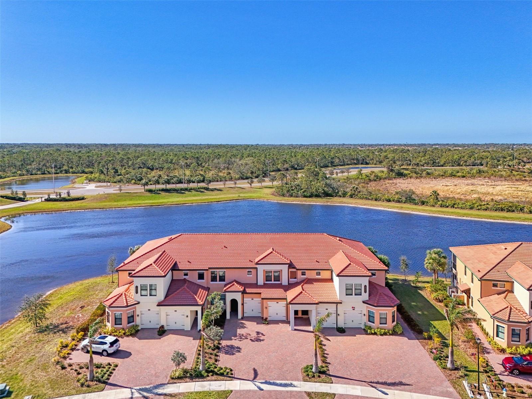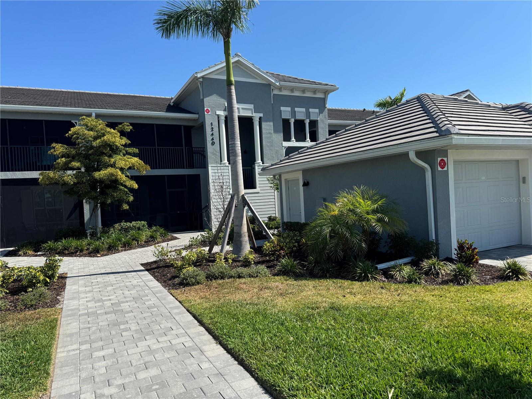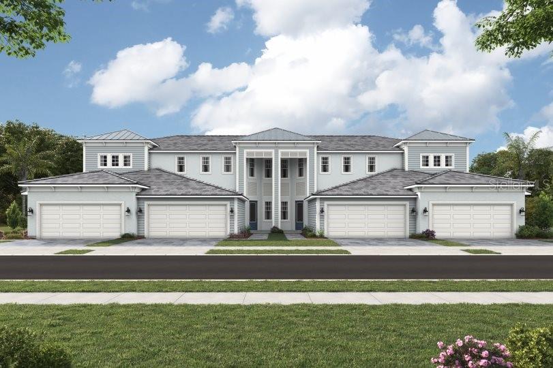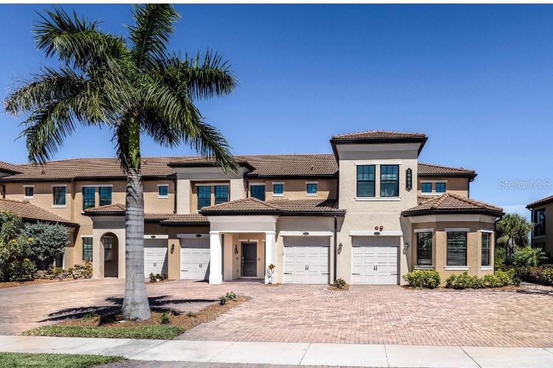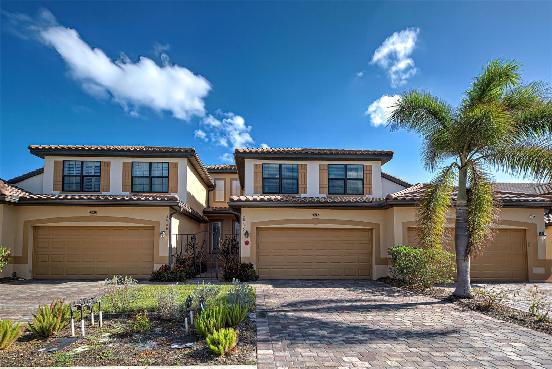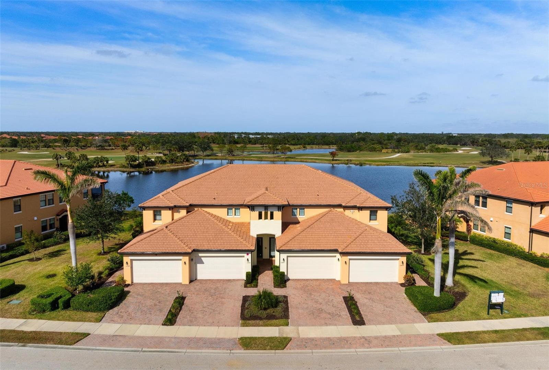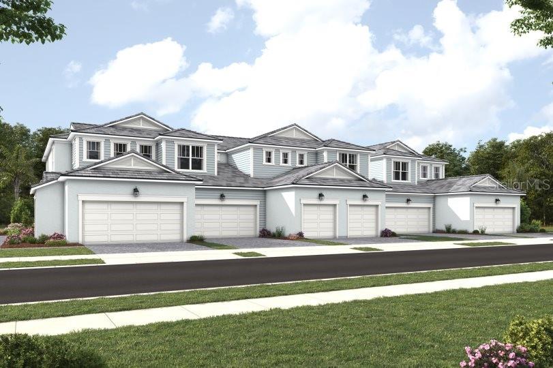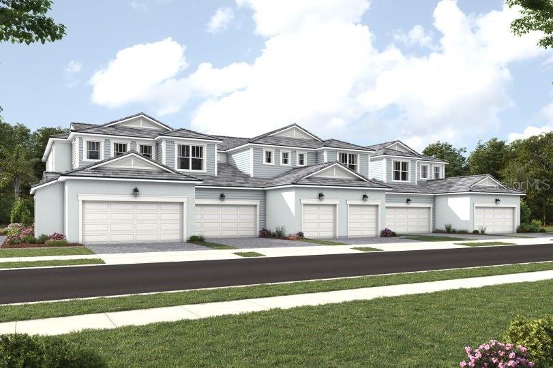17375 Moonflower Drive 103, VENICE, FL 34293
Property Photos
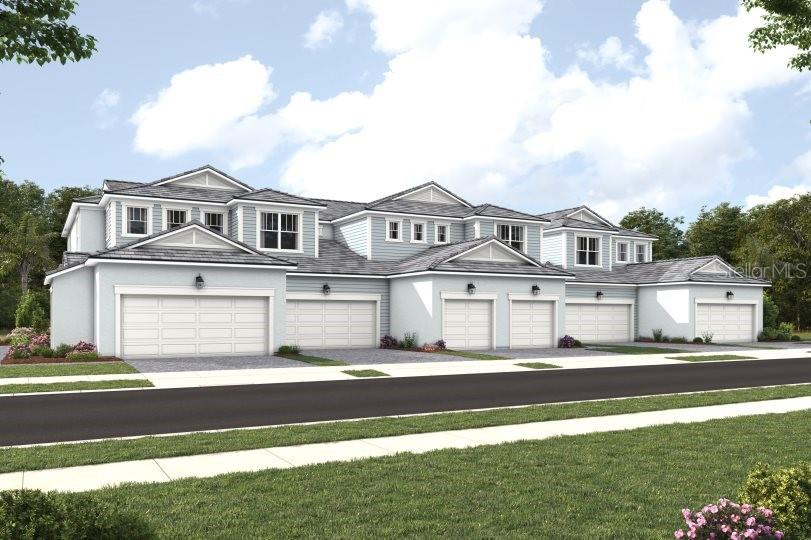
Would you like to sell your home before you purchase this one?
Priced at Only: $399,990
For more Information Call:
Address: 17375 Moonflower Drive 103, VENICE, FL 34293
Property Location and Similar Properties






- MLS#: TB8331803 ( Condominium )
- Street Address: 17375 Moonflower Drive 103
- Viewed:
- Price: $399,990
- Price sqft: $204
- Waterfront: No
- Year Built: 2024
- Bldg sqft: 1965
- Bedrooms: 2
- Total Baths: 2
- Full Baths: 2
- Garage / Parking Spaces: 2
- Days On Market: 130
- Additional Information
- Geolocation: 27.0109 / -82.3007
- County: SARASOTA
- City: VENICE
- Zipcode: 34293
- Subdivision: Lakespur At Wellen Park
- Building: Lakespur At Wellen Park
- Elementary School: Taylor Ranch
- Middle School: Venice Area
- High School: Venice Senior
- Provided by: MATTAMY REAL ESTATE SERVICES
- Contact: Candace Merry

- DMCA Notice
Description
Under Construction. This stunning first floor coach home offers 1,406 sq. ft. of thoughtfully designed living space with 2 bedrooms, 2 full baths, and a powder room. The open concept floor plan creates an inviting flow, with a designated dining area seamlessly connecting to the kitchen and great room. The chefs kitchen boasts quartz countertops, an abundance of cabinets, stainless steel appliances, and an island breakfast bar that comfortably seats five. A walk in pantry adds extra storage.
The spacious owners suite is a private retreat, featuring an en suite bath with a raised dual sink vanity, oversized shower with a ledge, linen closet, and private water closet. The large walk in closet offers shelving on three walls. The second bedroom and bath are situated on the opposite side of the home, providing privacy for guests.
Glass sliding doors open to a screened lanai, perfect for relaxing or entertaining. It looks out over the lake, adding a tranquil feel to the experience. A conveniently located laundry room near the garage reduces noise to the main living areas. This home offers both style and functionality, with modern finishes and a comfortable, easy living layout.
Featuring Clare's Smart Home Technology package, this will make small conveniences in life even easier. Floorplan and rendering are preliminary. Home estimated to be complete March/April 2025. Photos, renderings and plans are for illustrative purposes only and should never be relied upon and may vary from the actual home. Pricing, dimensions and features can change at any time without notice or obligation. The photos are from a furnished model home and not the home offered for sale.
Description
Under Construction. This stunning first floor coach home offers 1,406 sq. ft. of thoughtfully designed living space with 2 bedrooms, 2 full baths, and a powder room. The open concept floor plan creates an inviting flow, with a designated dining area seamlessly connecting to the kitchen and great room. The chefs kitchen boasts quartz countertops, an abundance of cabinets, stainless steel appliances, and an island breakfast bar that comfortably seats five. A walk in pantry adds extra storage.
The spacious owners suite is a private retreat, featuring an en suite bath with a raised dual sink vanity, oversized shower with a ledge, linen closet, and private water closet. The large walk in closet offers shelving on three walls. The second bedroom and bath are situated on the opposite side of the home, providing privacy for guests.
Glass sliding doors open to a screened lanai, perfect for relaxing or entertaining. It looks out over the lake, adding a tranquil feel to the experience. A conveniently located laundry room near the garage reduces noise to the main living areas. This home offers both style and functionality, with modern finishes and a comfortable, easy living layout.
Featuring Clare's Smart Home Technology package, this will make small conveniences in life even easier. Floorplan and rendering are preliminary. Home estimated to be complete March/April 2025. Photos, renderings and plans are for illustrative purposes only and should never be relied upon and may vary from the actual home. Pricing, dimensions and features can change at any time without notice or obligation. The photos are from a furnished model home and not the home offered for sale.
Payment Calculator
- Principal & Interest -
- Property Tax $
- Home Insurance $
- HOA Fees $
- Monthly -
Features
Similar Properties
Nearby Subdivisions
Casa Di Amici
Circle Woods Of Venice 2
Coach Homes Iii At Gran Paradi
Farmington Vistas
Gardens 01 St Andrews Park
Gardens 04 St Andrews Park At
Gardens Of St Andrews Park
Gran Paradiso
Gran Paradiso Coach Homes 1 At
Harrington Lake
Heron Lakes
Kensington Preserve St Andrew
Lakespur At Wellen Park
Lynwood Glen
Palmera At Wellen Park
The Sentinel
Unit 7101 Bldg 7 Crooked Creek
Veranda I At Wellen Park
Villa Nova Ph 16
Villa Nova Shores Ph 1
Vivienda Ph Ii Sec Ii
Vivienda West
Wellen Park Golf Country Club
Wellen Park Golf And Country C
West Lake Gardens St Andrews P
West Lake Gdnsst Andrews Pkpla
Westchester Garden Plan
Westchester Gardens At The Pla
Contact Info
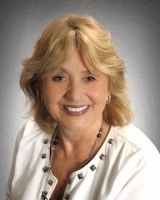
- Barbara Kleffel, REALTOR ®
- Southern Realty Ent. Inc.
- Office: 407.869.0033
- Mobile: 407.808.7117
- barb.sellsorlando@yahoo.com



