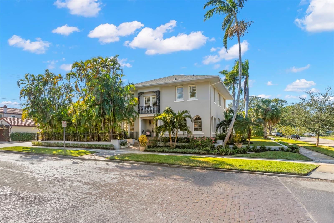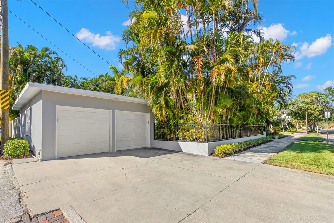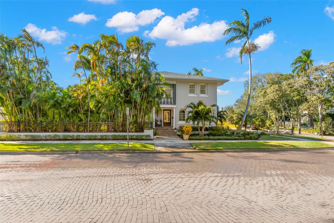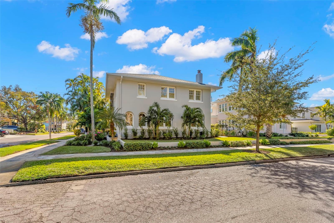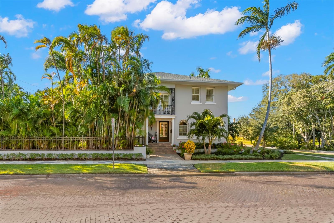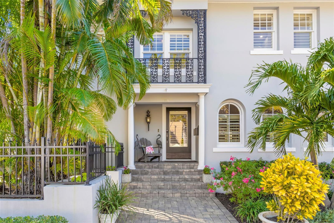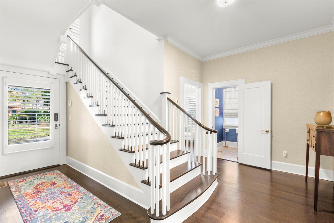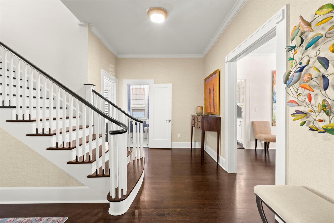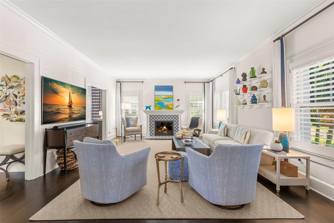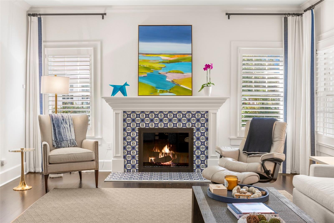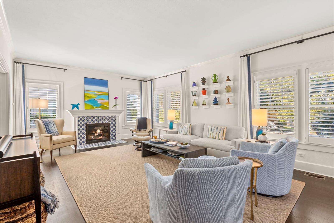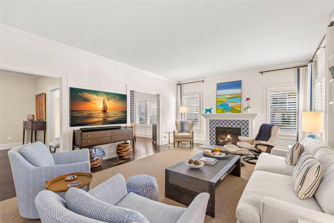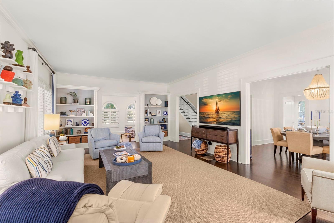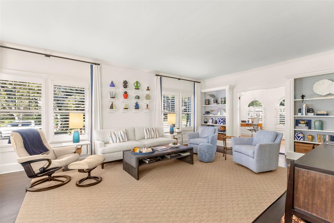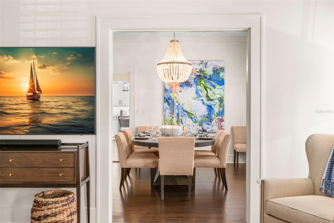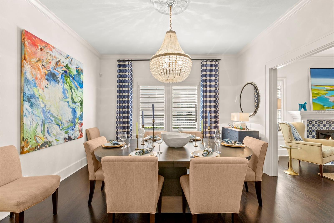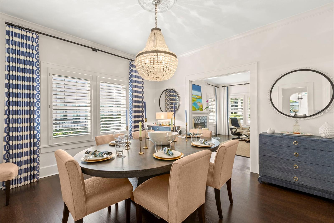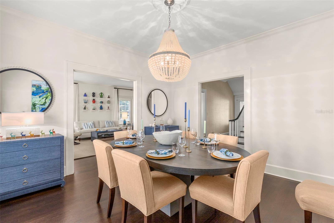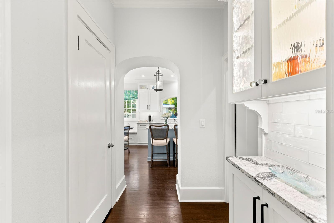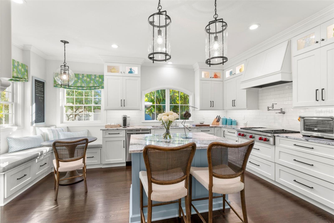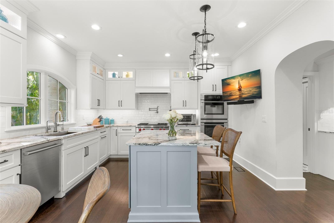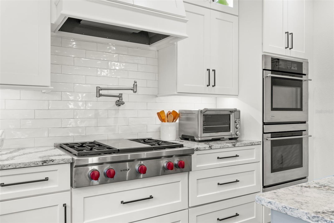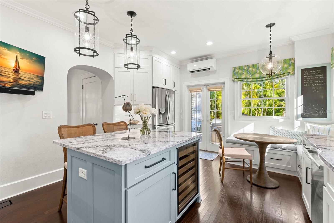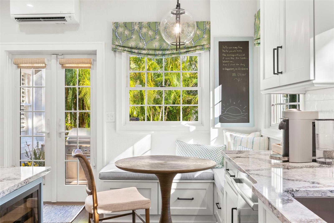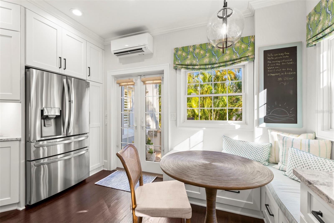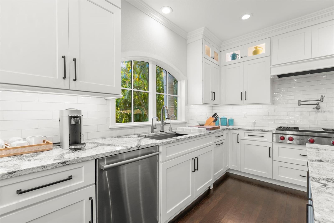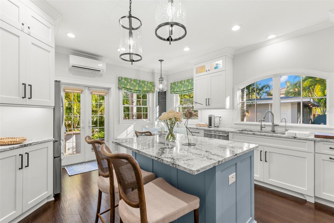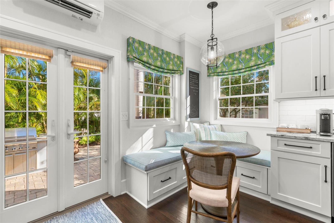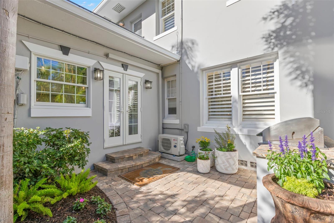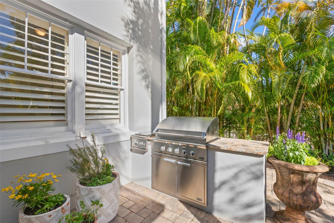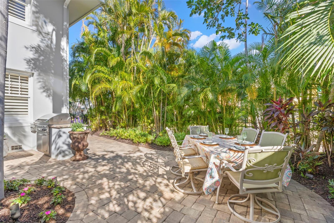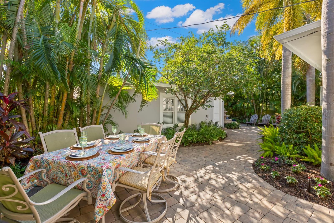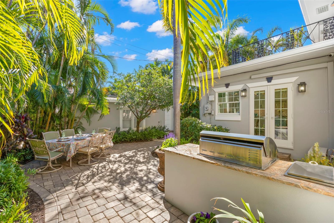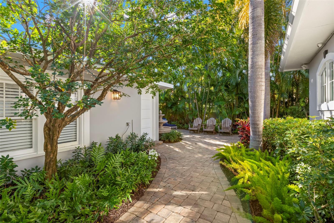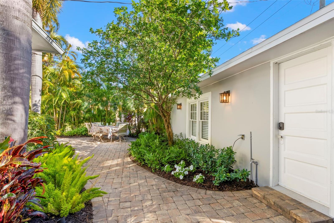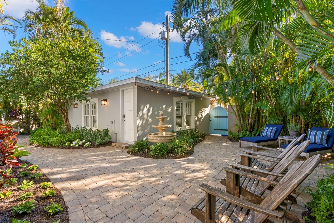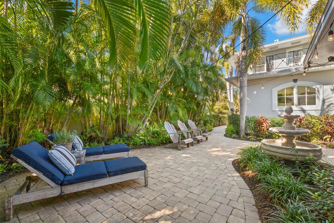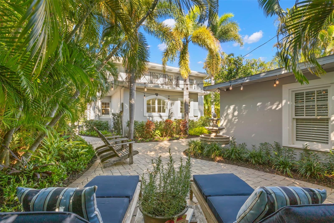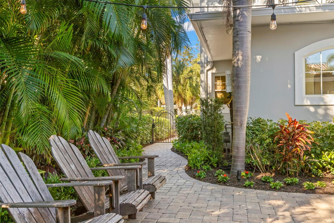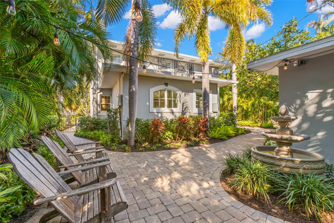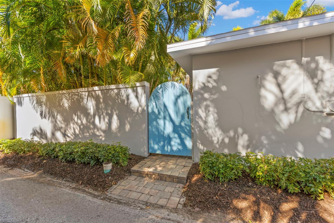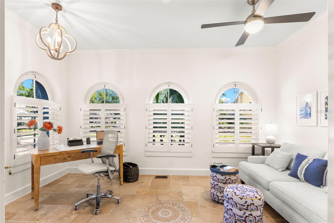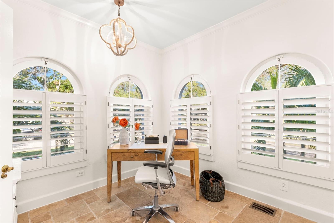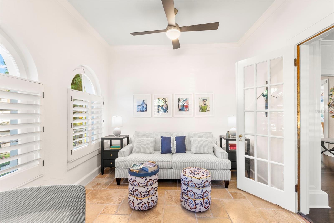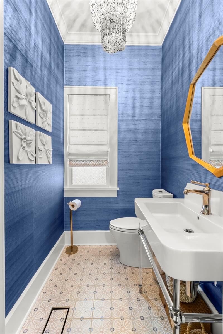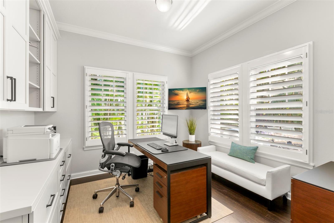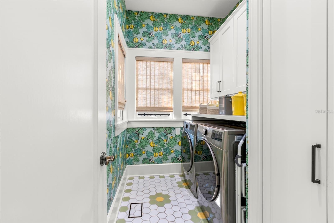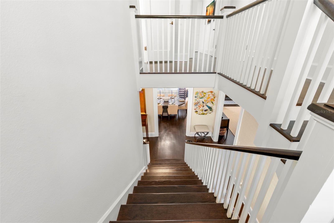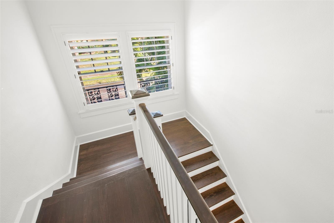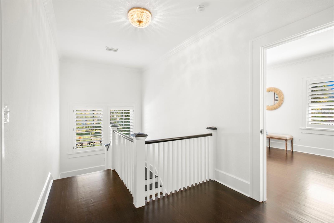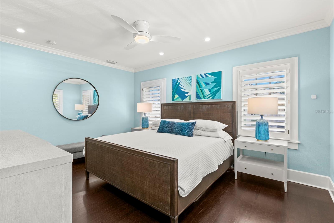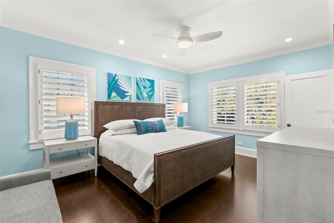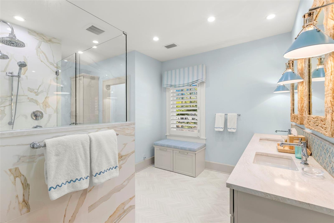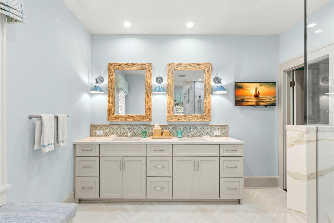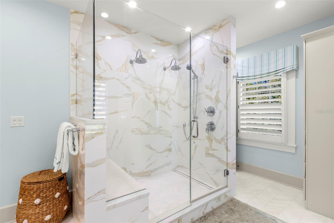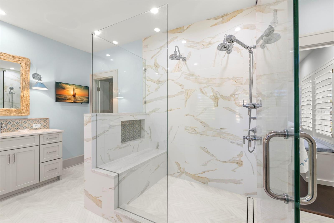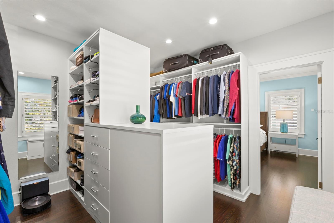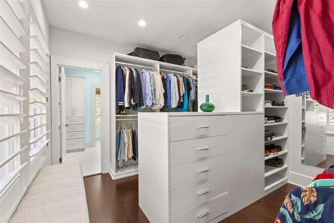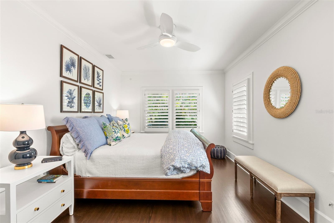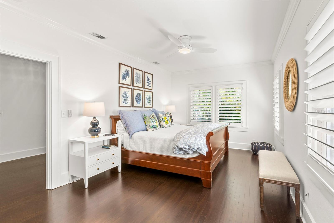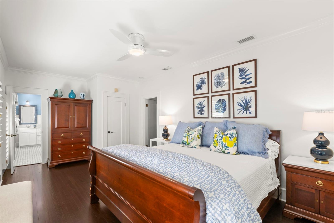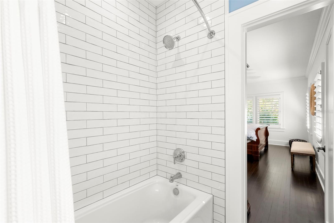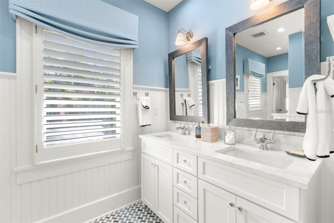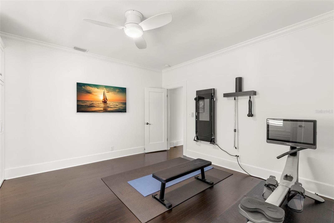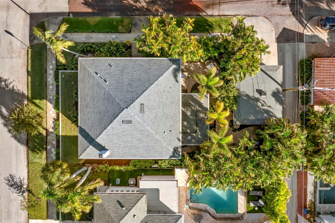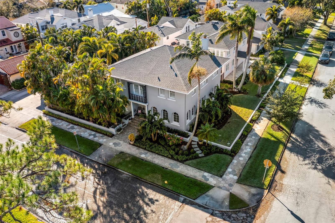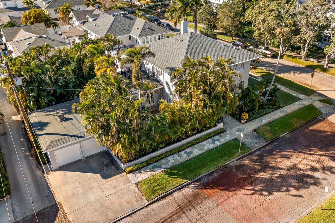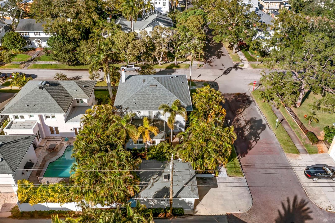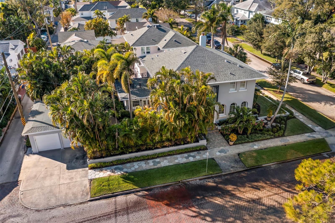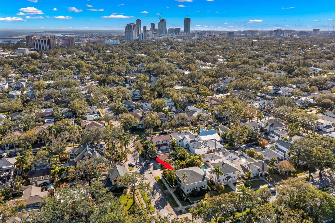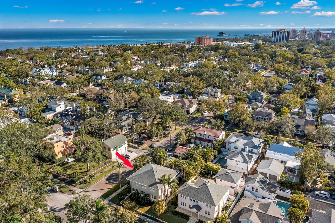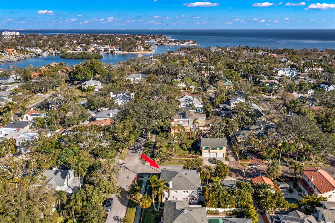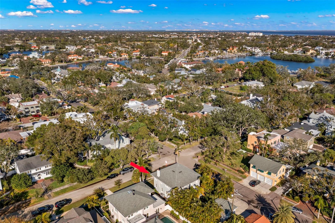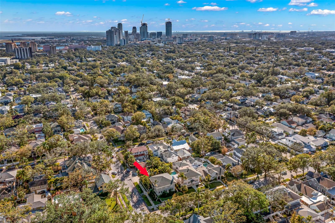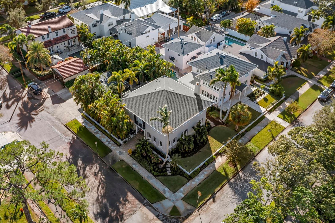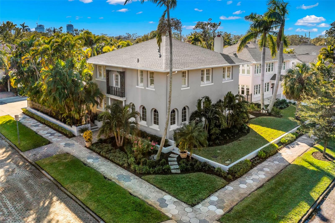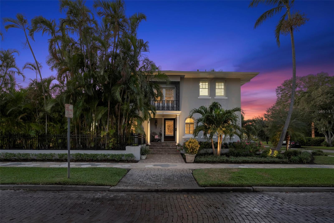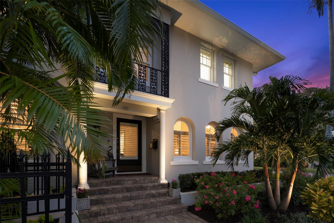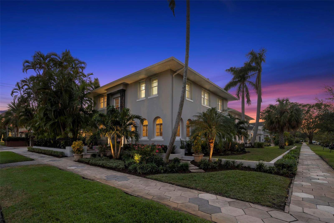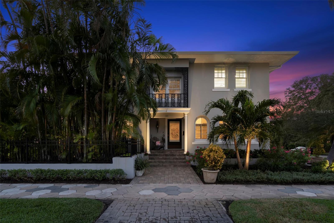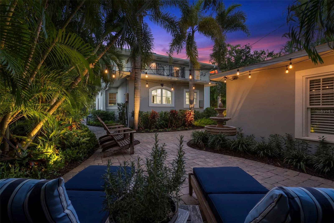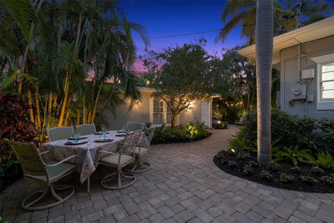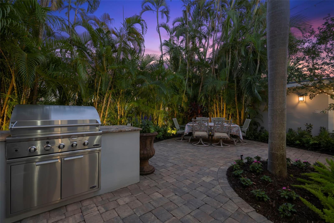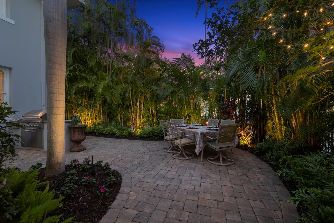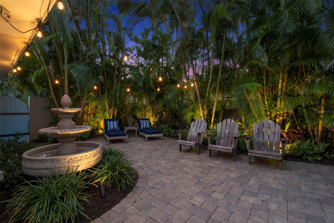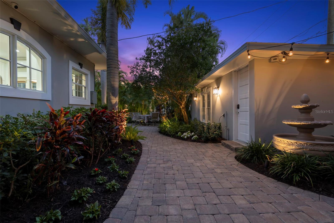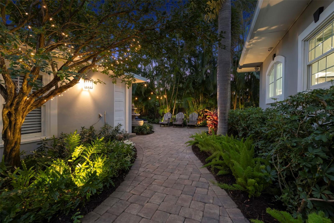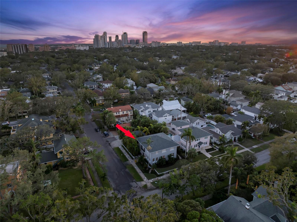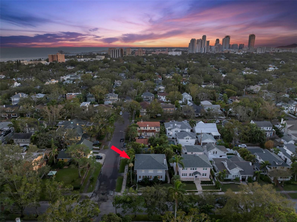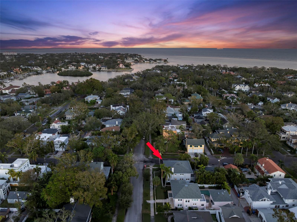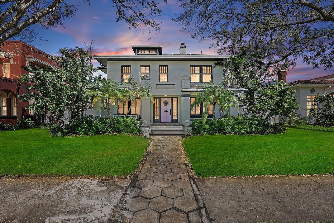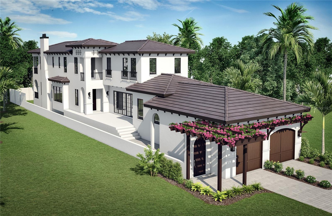1830 Cherry Street Ne, SAINT PETERSBURG, FL 33704
Property Photos
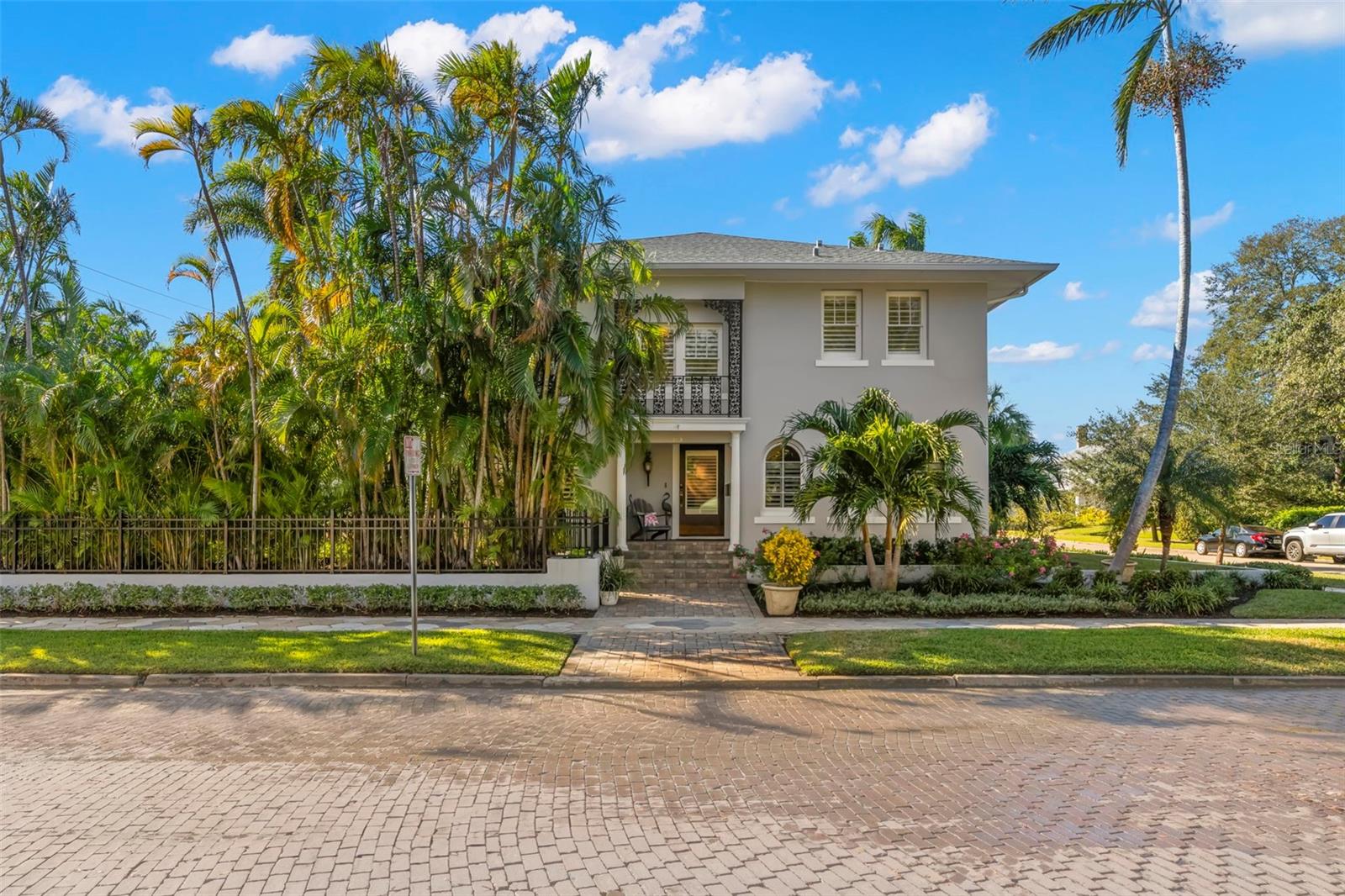
Would you like to sell your home before you purchase this one?
Priced at Only: $2,195,000
For more Information Call:
Address: 1830 Cherry Street Ne, SAINT PETERSBURG, FL 33704
Property Location and Similar Properties
- MLS#: TB8330042 ( Residential )
- Street Address: 1830 Cherry Street Ne
- Viewed: 6
- Price: $2,195,000
- Price sqft: $588
- Waterfront: No
- Year Built: 1924
- Bldg sqft: 3730
- Bedrooms: 3
- Total Baths: 3
- Full Baths: 2
- 1/2 Baths: 1
- Garage / Parking Spaces: 2
- Days On Market: 8
- Additional Information
- Geolocation: 27.7895 / -82.6292
- County: PINELLAS
- City: SAINT PETERSBURG
- Zipcode: 33704
- Subdivision: Snell Hamletts North Shore Ad
- Provided by: SMITH & ASSOCIATES REAL ESTATE
- Contact: Sharon Kantner
- 727-342-3800

- DMCA Notice
-
DescriptionElegance, beauty, and charm define this exquisite home, recently renovated by Bee Studios and Lindross Remodeling. This stunning 1924 Mediterranean Revival residence is located on a coveted corner lot on one of the premier streets in the heart of Old Northeast. The current owners and designer have masterfully preserved the enchanting period details from the 1920s while seamlessly integrating modern conveniences.Spanning nearly 3,200 square feet, this home features three spacious bedrooms, office, sunroom, two full bathrooms, and a half bath. Highlights include large living areas, high ceilings, wide plank plantation shutters, custom cabinetry and closets, crown molding and recently refinished floors. Special designer touches include beautiful new tile and countertops in the kitchen, bathrooms and laundry room, a newly tiled fireplace hearth, and new wall coverings and window treatmentsthat tie it all together. Ideally sized for a family or a couple who entertain, the versatile floor plan features an office on the main floor that could serve as a fourth bedroom, and a sunroom that nicely accommodates a sleeper sofa for additional guests. The chefs kitchen is a culinary dream, featuring a 36 inch Wolf gas cooktop with a pot filler, a large prep sink, stainless steel appliances, quartz countertops and large island with seating along with a comfortable breakfast nook, ideal for morning coffee. Adjacent to the kitchen are a butlers pantry and dedicated laundry room providing additional storage.Upstairs, the primary suite offers a spacious walk in custom closet by California Closets and a newly renovated bathroom complete with double sinks, bench seating with storage and a large shower. Two additional bedrooms share a beautifully updated Jack and Jill bathroom.Step outside to enjoy alfresco dining in the lushly landscaped patio and backyard, which offers ample space for a plunge pool. This meticulously maintained home also includes modern amenities such as a whole house water softener and surge protector, newer ductwork and insulation, updated electrical and plumbing, a tankless gas water heater, air conditioning systems from 2017 to 2021 and the roof was replaced in 2016.Schedule your private showing today to explore one of Old Northeast's finest homesjust three blocks from the waterfront while located in flood zone X. Enjoy an easy bike ride or stroll to vibrant downtown St. Petersburg, where fine dining, shopping, museums, and cultural arts await.
Payment Calculator
- Principal & Interest -
- Property Tax $
- Home Insurance $
- HOA Fees $
- Monthly -
Features
Building and Construction
- Covered Spaces: 0.00
- Exterior Features: Courtyard, French Doors, Irrigation System, Lighting, Outdoor Grill, Rain Gutters, Sidewalk
- Fencing: Fenced, Masonry, Other
- Flooring: Tile, Wood
- Living Area: 3190.00
- Roof: Shingle
Land Information
- Lot Features: Corner Lot, City Limits, Landscaped, Sidewalk, Street Brick, Paved
Garage and Parking
- Garage Spaces: 2.00
- Parking Features: Driveway, Garage Door Opener, Garage Faces Side, Golf Cart Parking, Off Street, On Street, Parking Pad
Eco-Communities
- Water Source: Public
Utilities
- Carport Spaces: 0.00
- Cooling: Central Air, Mini-Split Unit(s)
- Heating: Central
- Sewer: Public Sewer
- Utilities: Cable Available, Electricity Connected, Fire Hydrant, Natural Gas Connected, Sewer Connected, Sprinkler Well, Street Lights, Water Connected
Finance and Tax Information
- Home Owners Association Fee: 0.00
- Net Operating Income: 0.00
- Tax Year: 2024
Other Features
- Appliances: Built-In Oven, Convection Oven, Cooktop, Dishwasher, Disposal, Dryer, Exhaust Fan, Gas Water Heater, Microwave, Range Hood, Refrigerator, Tankless Water Heater, Washer, Water Purifier, Water Softener, Wine Refrigerator
- Country: US
- Furnished: Negotiable
- Interior Features: Built-in Features, Ceiling Fans(s), Crown Molding, Eat-in Kitchen, PrimaryBedroom Upstairs, Solid Wood Cabinets, Stone Counters, Thermostat, Walk-In Closet(s), Window Treatments
- Legal Description: SNELL & HAMLETT'S NORTH SHORE ADD BLK 46, LOT 1
- Levels: Two
- Area Major: 33704 - St Pete/Euclid
- Occupant Type: Owner
- Parcel Number: 17-31-17-83218-046-0010
- Style: Historic, Mediterranean
- Zoning Code: SFR
Similar Properties
Nearby Subdivisions
Allendale Terrace Blks Ab12345
Bay Pointsnell Isle
Bell Place Sub
Clinton L R Rep
Coffee Pot Add Rep
Coffee Pot Add Snell Hamletts
Coffee Pot Bayou Add Rep Blks
Eden Isle 1st Add
Eden Isle Sub
Eden Shores Sec 10
Eden Shores Sec 5
Eden Shores Sec 6
Eden Shores Sec 9
Harper Terrace
Lemons Chas H Sub
Magnolia 36th Ave Rep
Marcia Rep
North East Park Placido Shores
North East Park Shores
Pinellas Add To St Petersburg
Pinewood
Purvis Harris 4th St Add
Renwick Erle Sub 1
Snell Hamletts North Shore Ad
Snell Isle Brightbay
Snell Isle Brightwaters
Snell Isle Brightwaters Sec 1
Snell Isle Brightwaters Sec 2
Snell Isle Rev Rep Brightsides
Snell Isle Shores
Snell Park Estates
Snell Shores
Snells Carolyn H Rep
Spring Hill Rev
Spring Hill Rev Crescent Heigh
Summit Park
Summit Park 4th Add
Virginia Heights
Washington Heights
Woodlawn

- Barbara Kleffel, REALTOR ®
- Southern Realty Ent. Inc.
- Office: 407.869.0033
- Mobile: 407.808.7117
- barb.sellsorlando@yahoo.com


