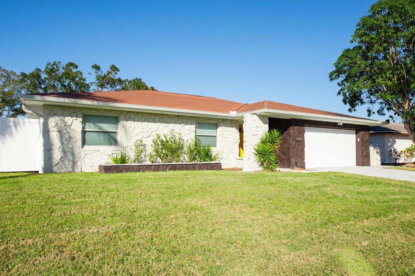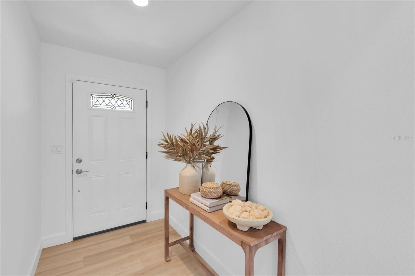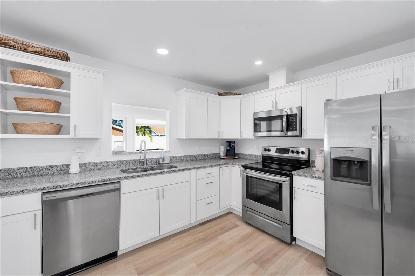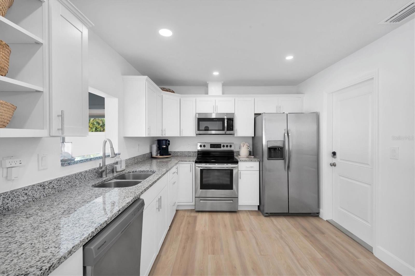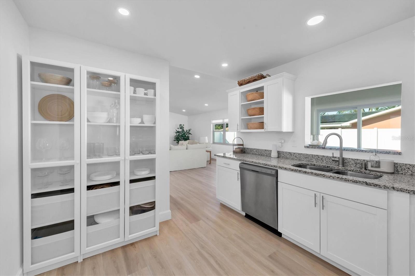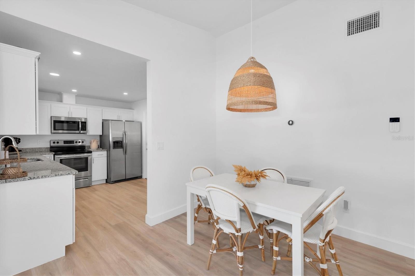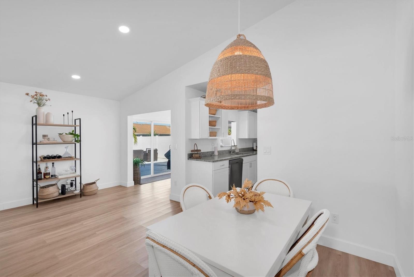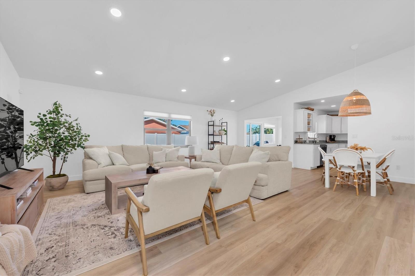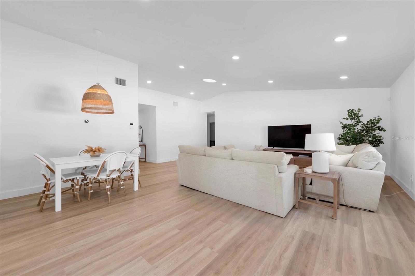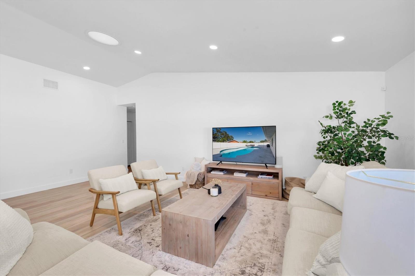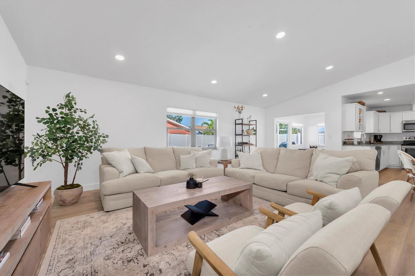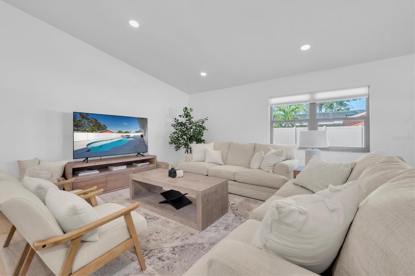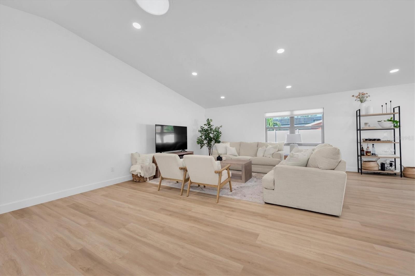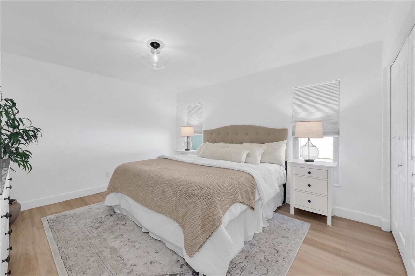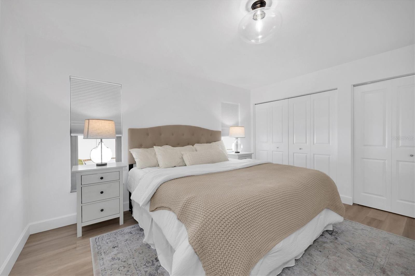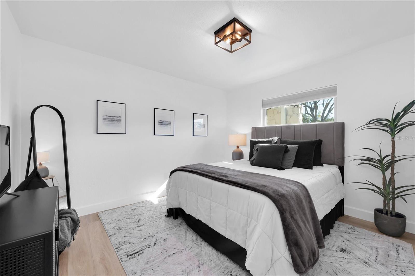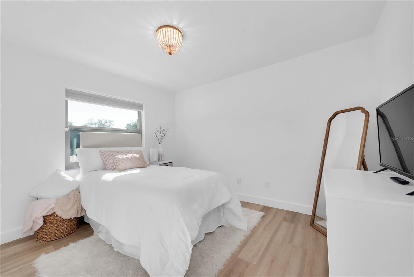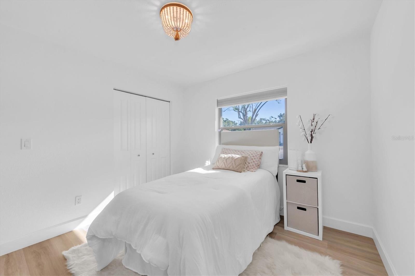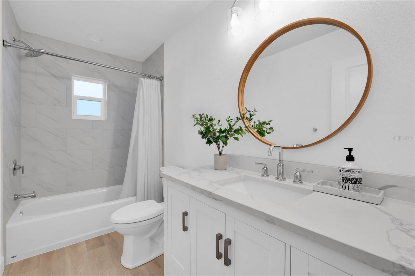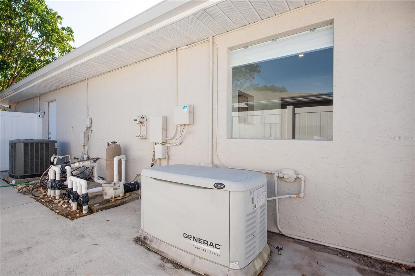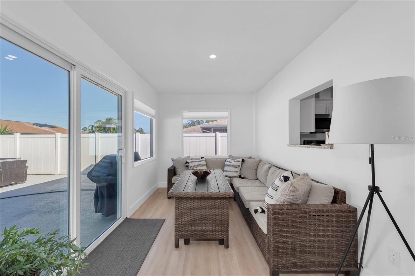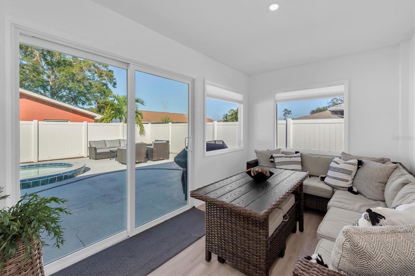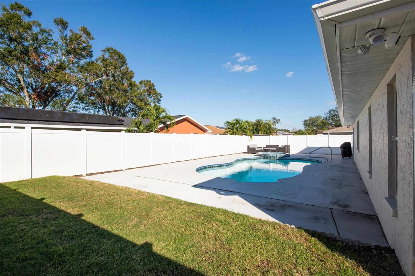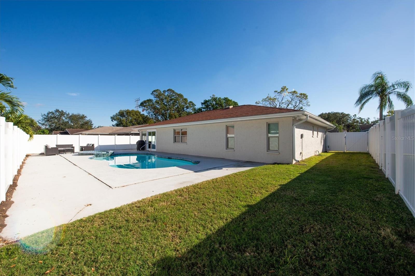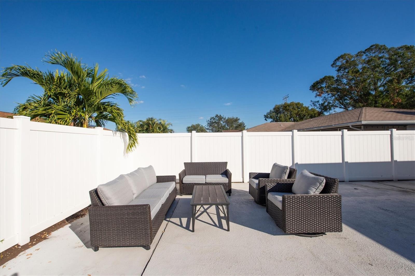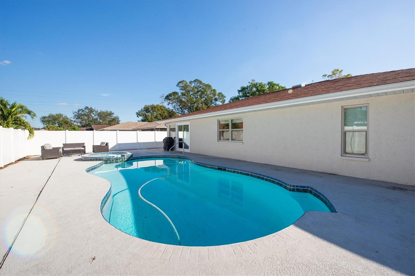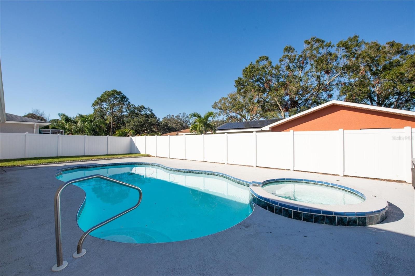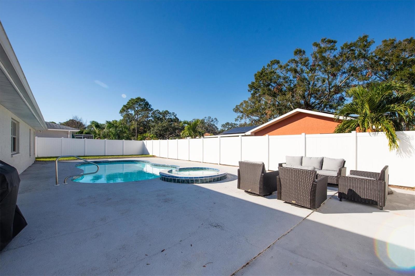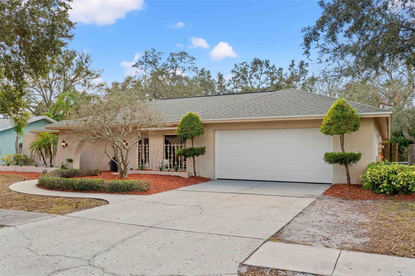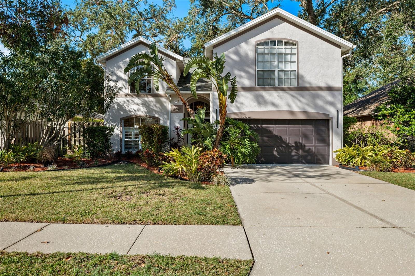2766 Brattle Lane, CLEARWATER, FL 33761
Property Photos
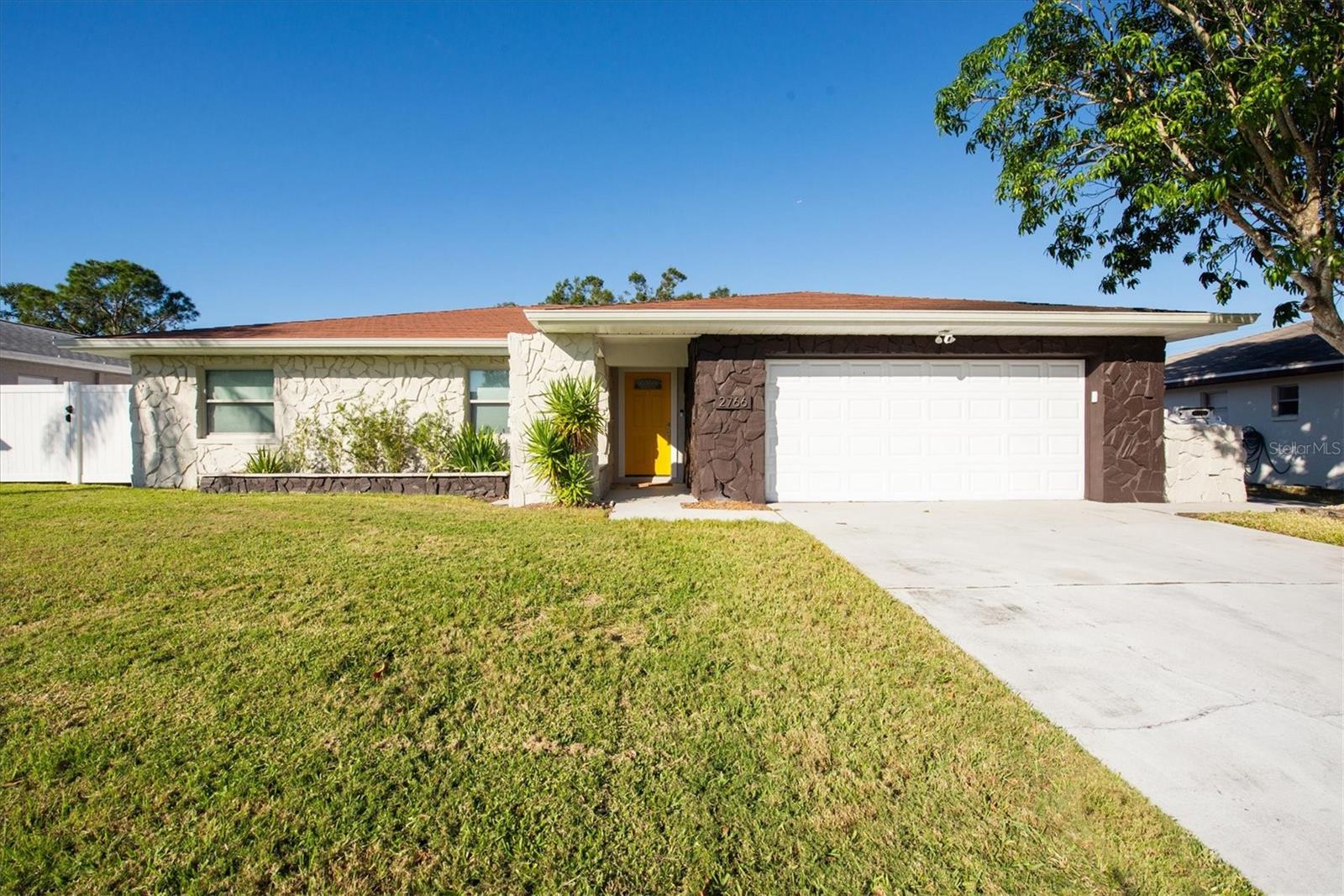
Would you like to sell your home before you purchase this one?
Priced at Only: $549,900
For more Information Call:
Address: 2766 Brattle Lane, CLEARWATER, FL 33761
Property Location and Similar Properties
- MLS#: TB8328452 ( Residential )
- Street Address: 2766 Brattle Lane
- Viewed: 1
- Price: $549,900
- Price sqft: $251
- Waterfront: No
- Year Built: 1981
- Bldg sqft: 2187
- Bedrooms: 3
- Total Baths: 2
- Full Baths: 2
- Days On Market: 11
- Additional Information
- Geolocation: 28.0473 / -82.7235
- County: PINELLAS
- City: CLEARWATER
- Zipcode: 33761
- Subdivision: Countryside Tr 90 Ph 1
- Provided by: COMPASS FLORIDA, LLC
- Contact: Kelly Downing
- 813-355-0744

- DMCA Notice
-
DescriptionCOUNTRYSIDE Welcome to this Beautifully updated 3 bedroom, 2 bathroom home in the heart of Clearwater! This stunning property features an open floor plan with seamless living spaces, perfect for entertaining or everyday living. The modern kitchen boasts sleek countertops, stainless steel appliances, and ample cabinetry, ideal for the home chef. The spacious living and dining areas flow effortlessly, creating a welcoming atmosphere for family and guests. The master suite offers a private retreat with a beautifully updated en suite bathroom and tons of closet space!. Two additional bedrooms are generously sized and share a well appointed second bathroom. Step outside to your own private oasis! The backyard features a sparkling pool, ideal for relaxing or hosting summer gatherings. The fully fenced in yard provides both privacy and security, making it perfect for pets and outdoor play. Conveniently located near shopping, golfing, dining, airports, and top rated Clearwater beaches, this home is the perfect blend of modern comfort and Florida living. Dont miss out on the opportunity to own this incredible homeschedule your showing today!
Payment Calculator
- Principal & Interest -
- Property Tax $
- Home Insurance $
- HOA Fees $
- Monthly -
Features
Building and Construction
- Covered Spaces: 0.00
- Exterior Features: Irrigation System, Lighting, Private Mailbox, Rain Gutters, Sidewalk, Sliding Doors
- Flooring: Luxury Vinyl, Tile
- Living Area: 1653.00
- Roof: Metal
Garage and Parking
- Garage Spaces: 0.00
Eco-Communities
- Pool Features: In Ground, Salt Water
- Water Source: Public
Utilities
- Carport Spaces: 0.00
- Cooling: Central Air
- Heating: Electric
- Pets Allowed: Yes
- Sewer: Public Sewer
- Utilities: BB/HS Internet Available, Cable Available, Electricity Available, Sewer Available
Finance and Tax Information
- Home Owners Association Fee: 0.00
- Net Operating Income: 0.00
- Tax Year: 2023
Other Features
- Appliances: Dishwasher, Disposal, Dryer, Electric Water Heater, Exhaust Fan, Microwave, Range, Refrigerator, Washer, Water Softener
- Country: US
- Interior Features: High Ceilings, Living Room/Dining Room Combo, Open Floorplan, Primary Bedroom Main Floor, Skylight(s), Thermostat, Vaulted Ceiling(s), Window Treatments
- Legal Description: COUNTRYSIDE TRACT 90 PH 1 LOT 80
- Levels: One
- Area Major: 33761 - Clearwater
- Occupant Type: Owner
- Parcel Number: 17-28-16-18683-000-0800
Similar Properties
Nearby Subdivisions
Brookfield
Clubhouse Estates Of Countrysi
Countryside Tr 5
Countryside Tr 55
Countryside Tr 8
Countryside Tr 90 Ph 1
Countryside Tracts 9293 Ii Iii
Curlew City
Curlew City First Rep
Eagle Estates
Estancia Twnhms
Hidden Pines At Countryside
Highland Acres
Landmark Woods 2nd Add
Northwood West
Velventos Sub
Westchester Of Countryside
Winding Wood Condo
Winding Wood Condo 11 Bldg 27a
Woodland Villas Condo 1
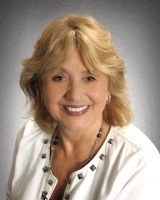
- Barbara Kleffel, REALTOR ®
- Southern Realty Ent. Inc.
- Office: 407.869.0033
- Mobile: 407.808.7117
- barb.sellsorlando@yahoo.com


