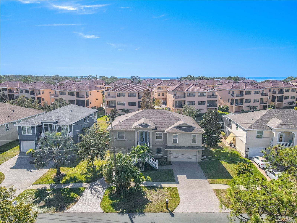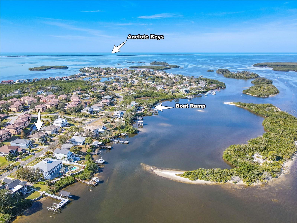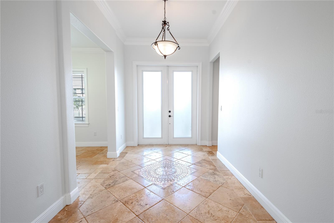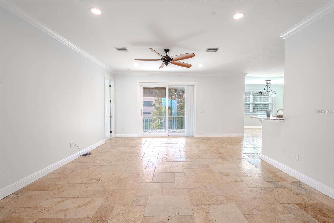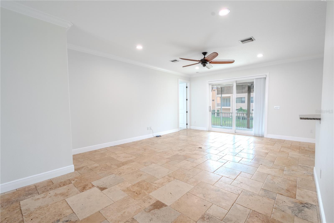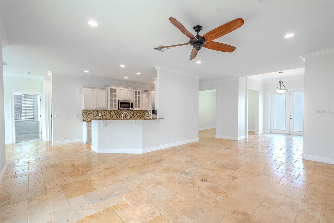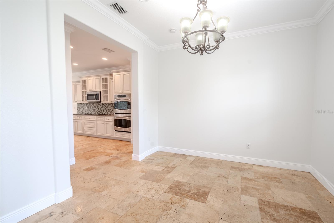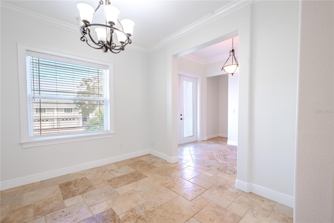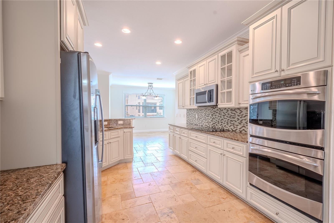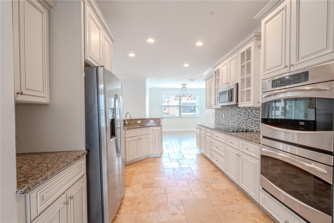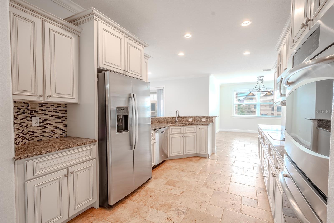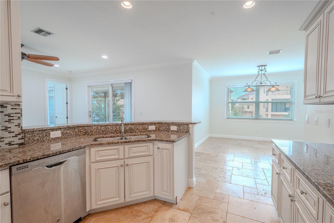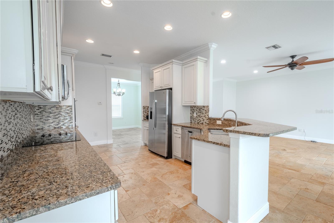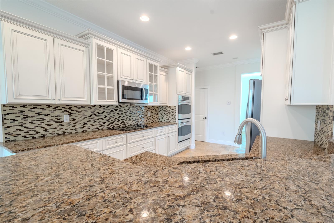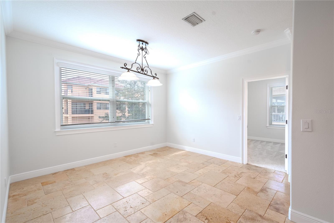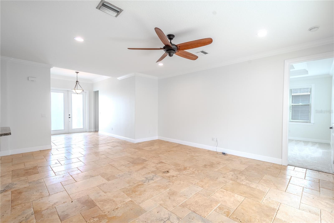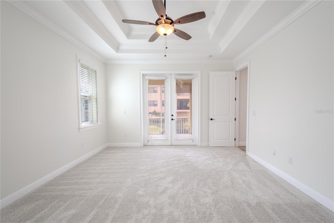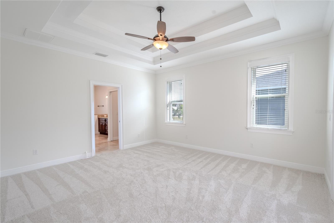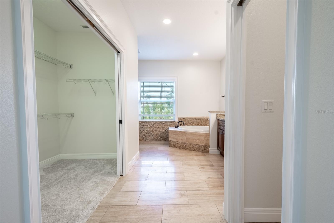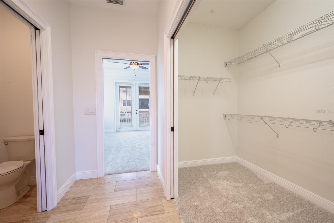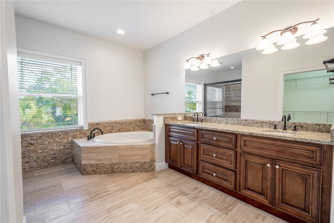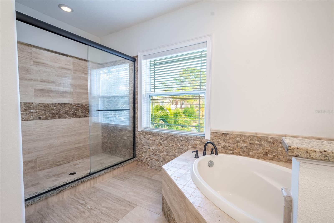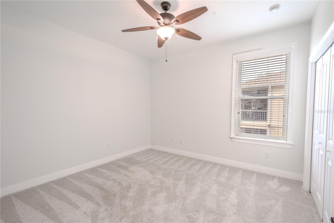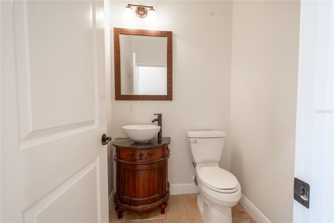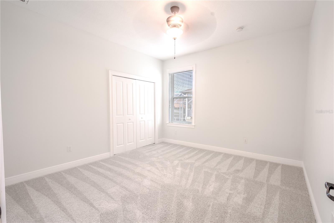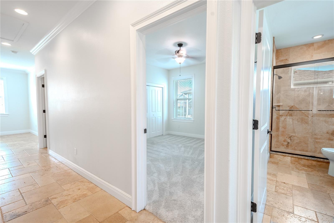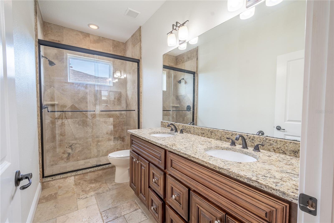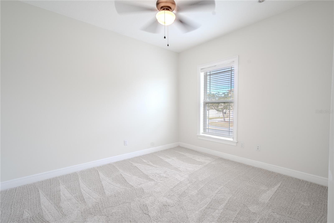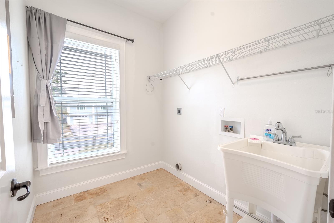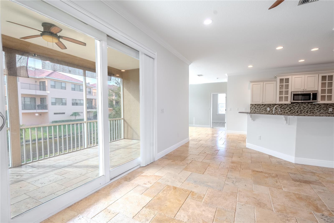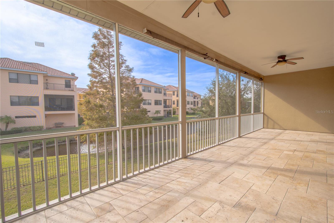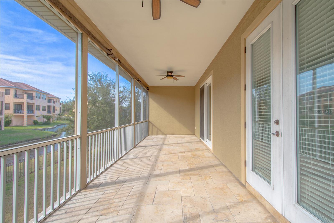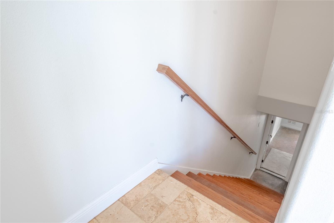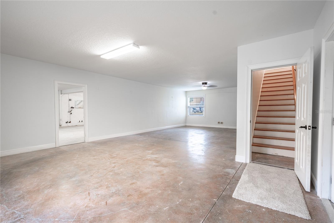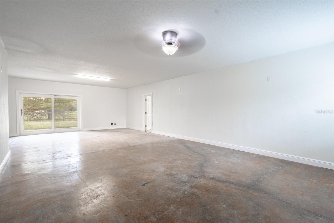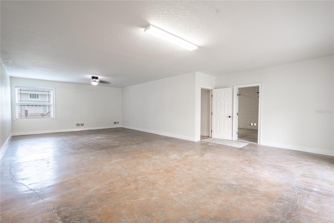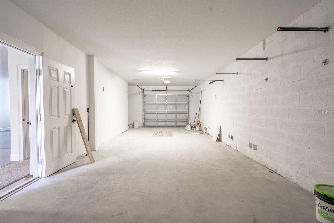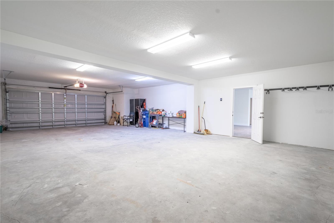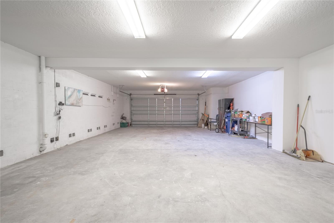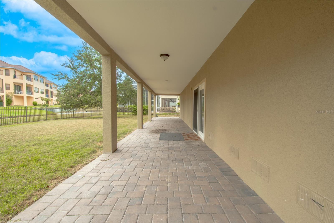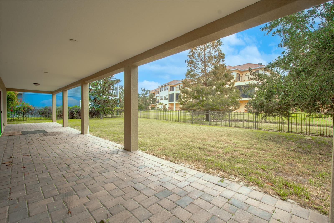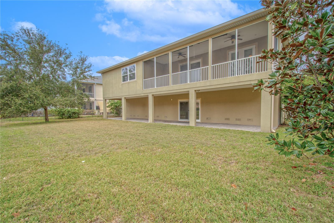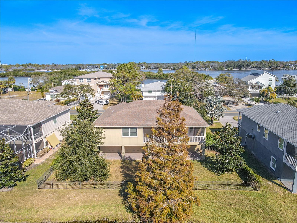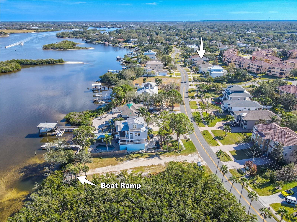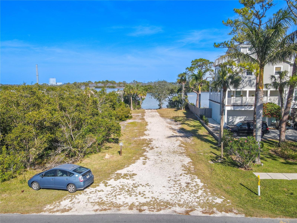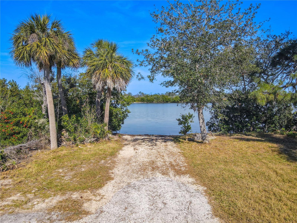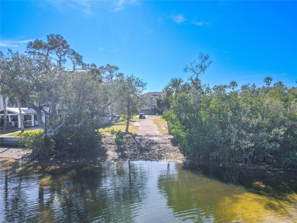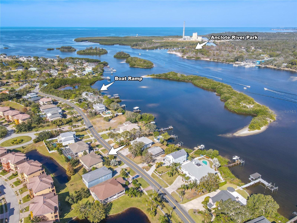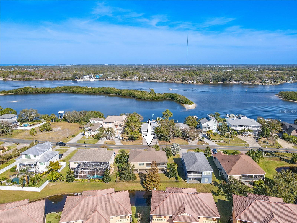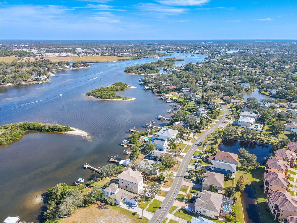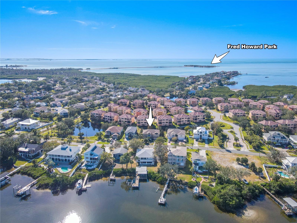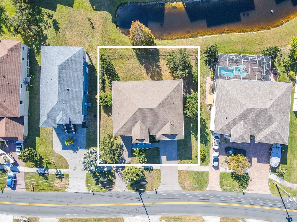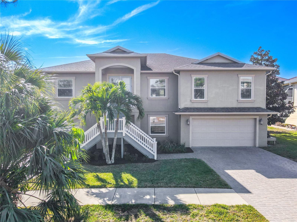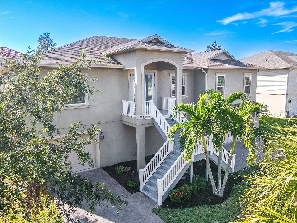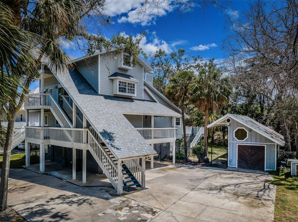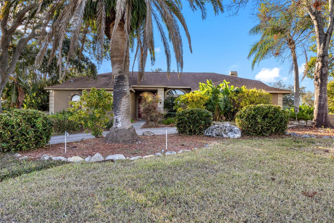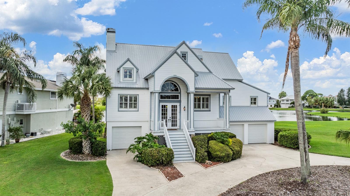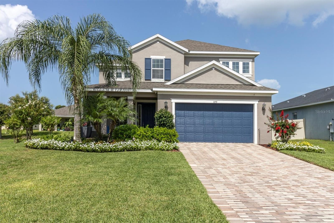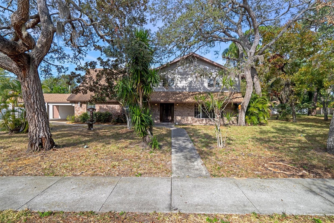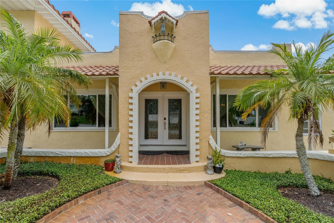1509 Riverside Drive, TARPON SPRINGS, FL 34689
Property Photos
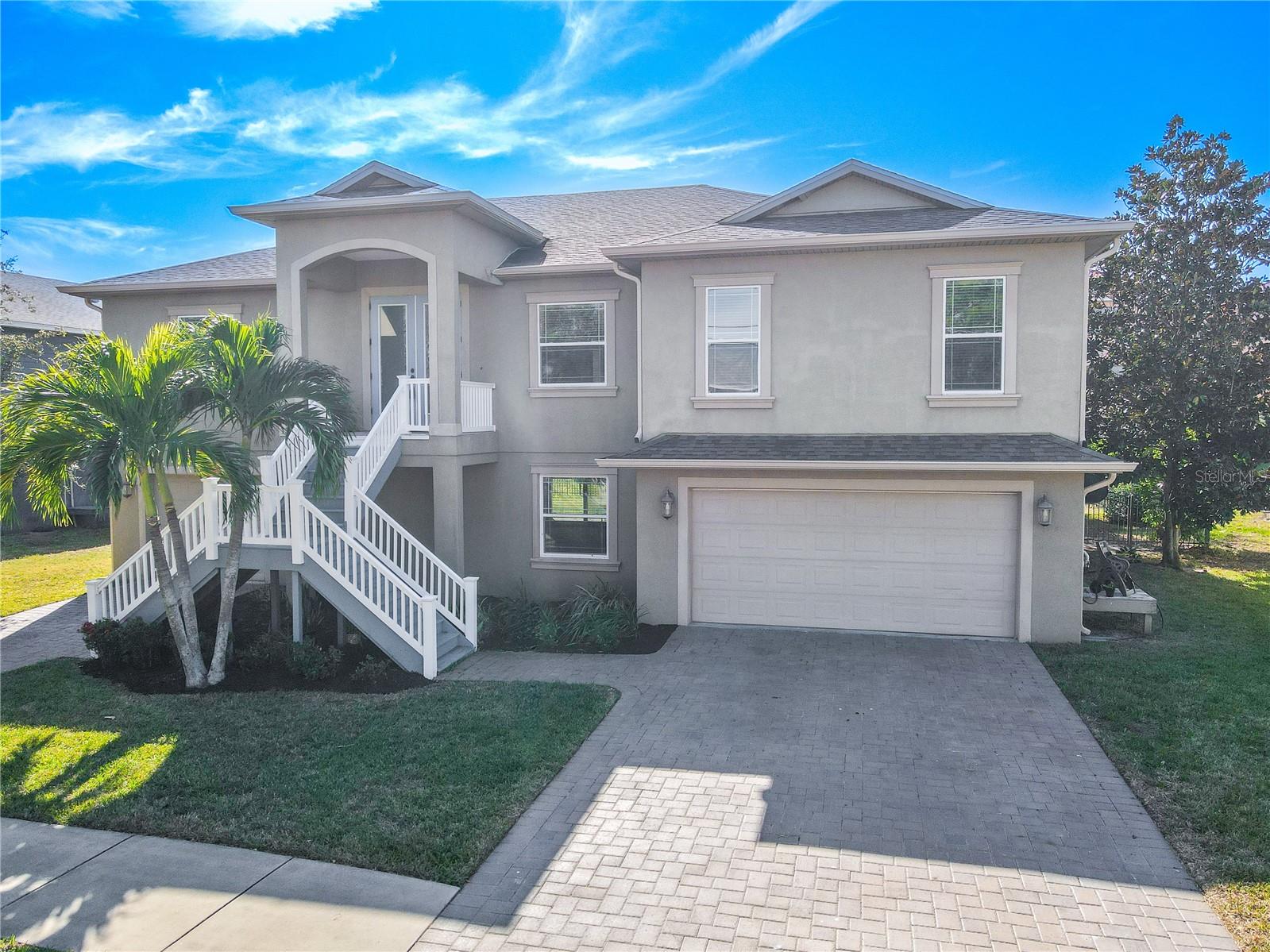
Would you like to sell your home before you purchase this one?
Priced at Only: $800,000
For more Information Call:
Address: 1509 Riverside Drive, TARPON SPRINGS, FL 34689
Property Location and Similar Properties
- MLS#: TB8327783 ( Residential )
- Street Address: 1509 Riverside Drive
- Viewed: 11
- Price: $800,000
- Price sqft: $324
- Waterfront: No
- Year Built: 2015
- Bldg sqft: 2468
- Bedrooms: 4
- Total Baths: 3
- Full Baths: 2
- 1/2 Baths: 1
- Garage / Parking Spaces: 6
- Days On Market: 12
- Additional Information
- Geolocation: 28.1669 / -82.7886
- County: PINELLAS
- City: TARPON SPRINGS
- Zipcode: 34689
- Subdivision: Sunset Hills Country Club
- Elementary School: Sunset Hills Elementary PN
- Middle School: Tarpon Springs Middle PN
- High School: Tarpon Springs High PN
- Provided by: KELLER WILLIAMS REALTY- PALM H
- Contact: Jodi Avery
- 727-772-0772

- DMCA Notice
-
DescriptionThis custom, quality built 4 bedroom, 2.5 bath home features foam insulated walls, ceilings & floors, hurricane impact windows & doors, high seer efficiency AC system, & pavered driveway, Boasting a split floor plan & a 6 car garage; this move in ready property is perfect for those seeking space, style, & a connection to the Gulf. Enjoy exclusive access to a private deeded boat ramp, just steps away, accommodating boats up to 30 feet for quick Gulf access in minutes. Interior Features: Step through the double glass pane front doors into a foyer featuring an artistic travertine tile design that sets the tone for this beautifully appointed home. The expansive living room, adorned with neutral tones, showcases travertine floors, recessed lighting, a ceiling fan, & hurricane impact sliding glass doors that open to the balcony, seamlessly blending indoor & outdoor living. The open concept kitchen is a cooks delight featuring: * Solid wood, soft close cabinets & drawers in an oatmeal finish. * Luxurious granite countertops paired with a shimmering glass tile backsplash. * A large island with a breakfast bar, perfect for entertaining. * A suite of stainless steel appliances, including a convection double oven, French door refrigerator with ice maker, dishwasher, glass cooktop, and microwave. Adjacent to the kitchen, the dinette is bathed in natural light & adorned with a charming two light pendant featuring water glass shades. The dining room continues the homes refined design, featuring crown molding, travertine floors, & a striking 6 light Bell Shade Chandelier. Bedrooms & Bathrooms: The Primary Bedroom is a calm oasis with a new, neutral tone carpet, a tray ceiling with crown molding, a walk in closet & French doors leading to the balcony. The ensuite features: * Polished travertine flooring. * A dual sink solid wood vanity with granite countertops. * A luxurious garden tub & large walk in shower. Each of the three additional bedrooms includes new, neutral tone carpet, built in closets, ceiling fans, & window blinds, providing comfort & style for family or guests. The second bathroom offers a mirrored vanity with a vessel sink & downlight fixtures, while the third bathroom features dual sinks, a granite topped vanity, & a glass enclosed walk in shower. The laundry room is equipped with travertine flooring, a utility sink, & washer/dryer hookups for added convenience. Outdoor & Ground Level Features: The main living area, features a massive screened in, covered balcony with tile flooring and a ceiling fan is the perfect spot to unwind and enjoy stunning nightly sunsets. Below, the stone paver patio spans the width of the home, providing a shaded outdoor space that overlooks the fenced backyard. The ground level offers a versatile bonus room with polished cement flooring and hurricane impact sliding glass doors leading outside. Accessible through both garages, this space is ideal for a gym, workshop, storage, or recreational room. Garages: Car enthusiasts will love the split garages with electric openers, accommodating up to six vehicles, kayaks, or jet skis. Ample storage and functionality make this home a standout for those with an active lifestyle. Close to downtown tarpon springs, parks, and beaches, this homes private deeded boat ramp provides direct access to the Gulf in just minutes. Whether enjoying water adventures or relaxing at home, this property combines luxury with practicality for a lifestyle like no other.
Payment Calculator
- Principal & Interest -
- Property Tax $
- Home Insurance $
- HOA Fees $
- Monthly -
Features
Building and Construction
- Covered Spaces: 0.00
- Exterior Features: Balcony, French Doors, Irrigation System, Private Mailbox, Rain Gutters, Sidewalk, Sliding Doors, Storage
- Fencing: Fenced
- Flooring: Carpet, Tile, Travertine
- Living Area: 2468.00
- Roof: Shingle
Property Information
- Property Condition: Completed
School Information
- High School: Tarpon Springs High-PN
- Middle School: Tarpon Springs Middle-PN
- School Elementary: Sunset Hills Elementary-PN
Garage and Parking
- Garage Spaces: 6.00
- Parking Features: Boat, Driveway, Garage Door Opener, Ground Level, Off Street, Oversized, Split Garage, Under Building
Eco-Communities
- Water Source: Public
Utilities
- Carport Spaces: 0.00
- Cooling: Central Air
- Heating: Central
- Pets Allowed: Cats OK, Dogs OK
- Sewer: Public Sewer
- Utilities: Cable Available, Electricity Connected, Phone Available, Public, Water Connected
Finance and Tax Information
- Home Owners Association Fee: 0.00
- Net Operating Income: 0.00
- Tax Year: 2023
Other Features
- Appliances: Built-In Oven, Convection Oven, Cooktop, Dishwasher, Disposal, Electric Water Heater, Ice Maker, Microwave, Refrigerator
- Country: US
- Interior Features: Crown Molding, High Ceilings, Living Room/Dining Room Combo, Open Floorplan, Primary Bedroom Main Floor, Solid Surface Counters, Solid Wood Cabinets, Split Bedroom, Stone Counters, Thermostat, Walk-In Closet(s), Window Treatments
- Legal Description: SUNSET HILLS COUNTRY CLUB LOT 124 & SE'LY 1/2 OF LOT 126 LESS THOSE PARTS THEREOF PLATTED IN SUNSET BAY SUB TOGETHER WITH 1/21 INT IN LOT 145 PER O.R. 18647/2695
- Levels: Two
- Area Major: 34689 - Tarpon Springs
- Occupant Type: Vacant
- Parcel Number: 03-27-15-87858-000-1240
- Style: Coastal
- Views: 11
Similar Properties
Nearby Subdivisions
Bayou Gardens
Bayshore Heights
Beckett Bay
Brittany Park Ib Sub
Cheyneys J K Sub
Cheyneys Paul Sub
Cheyneys Sara T
Clarks H L Sub
Cypress Park Of Tarpon Spgs
Cypress Park Of Tarpon Springs
Disston Keeneys
Dixie Park
Eagle Creek Estates
East Lake Landings
El Nido Sub
Fairmount Park
Fairview
Fergusons C
Fergusons Estates
Fergusons Estates Blk 2 Lot 2
Florida Oaks Second Add
Forest Ridge Ph Two
Golden Gateway Homes
Grand View Heights
Grassy Pointe Ph 1
Grassy Pointe Ph 1
Green Dolphin Park Villas Cond
Gulf Front Sub
Gulfview Ridge
Hamlets At Whitcomb Place The
Harbor Woods North
Highland Terrace Sub Rev
Hillcrest Sub
Inness Park
Karen Acres
Kings Add To Alta Vista
Lake View Villas
Lakeside Colony
Loch Haven
None
North Lake Of Tarpon Spgs Ph
Not In Hernando
Not On List
Oakleaf Village
Orange Heights
Owens 1st Add
Pointe Alexis North Ph Ii
Pointe Alexis North Ph Iii
Pointe Alexis South
Pointe Alexis South Ph Ii Pt R
Pointe Alexis South Ph Iii
Reads Cedar Hill Allotment
River Bend Village
Rush Fersusons
Saffords A P K
Sail Harbor
Sunset Hills
Sunset Hills 2nd Add
Sunset Hills Country Club
Sunset Hills Rep
Sunset View
Tampa Tarpon Spgs Land Co
Tarpon Heights Sec C
Tarpon Key
Tarpon Spgs Enterprises
Tarpon Spgs Official Map
Thomas Court
Tobys Acres
Trentwood Manor
Turf Surf Estates
Wegeforth Sub
Welshs Bayou Add
Westwinds Ph I
Westwinds Ph Ii
Westwinds Village
Whispering Woods
Whitcomb Point
Wil Mar Gulf Acres
Windrush Bay Condo
Windrush North
Windrush North Condo
Woods At Anderson Park
Youngs Sub De Luxe

- Barbara Kleffel, REALTOR ®
- Southern Realty Ent. Inc.
- Office: 407.869.0033
- Mobile: 407.808.7117
- barb.sellsorlando@yahoo.com


