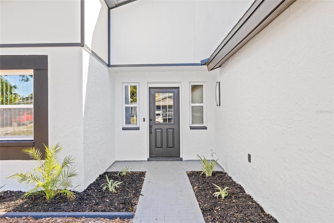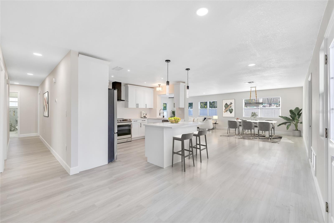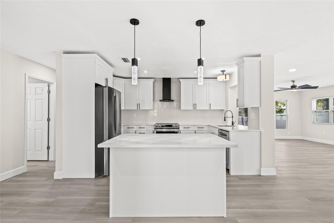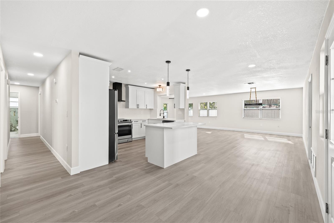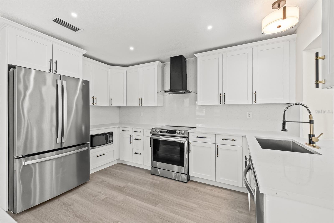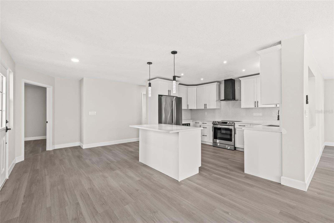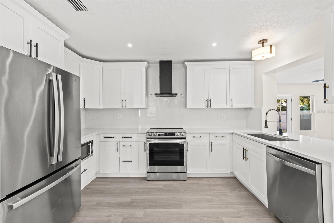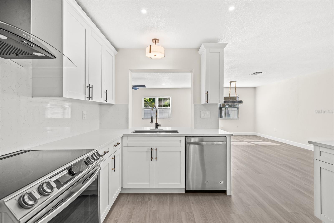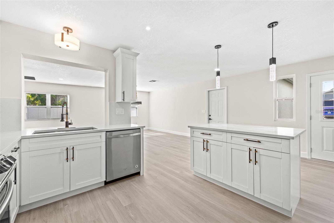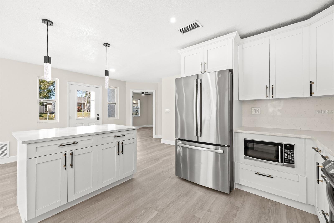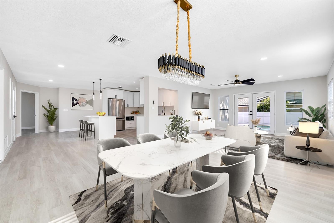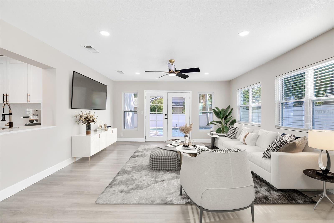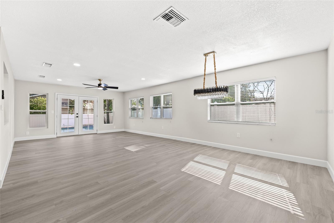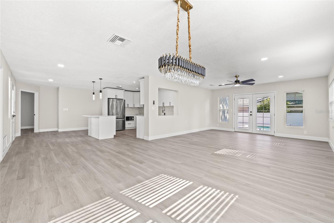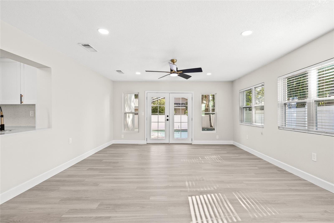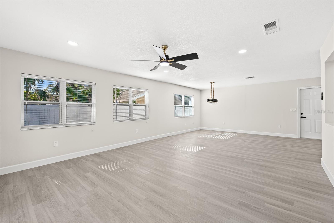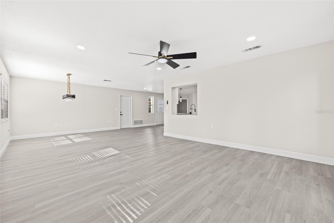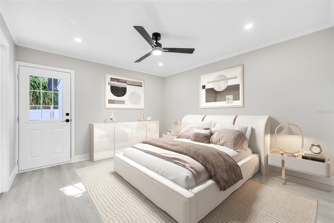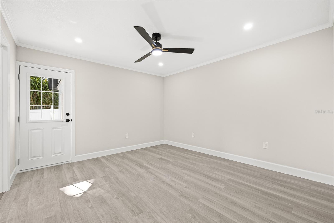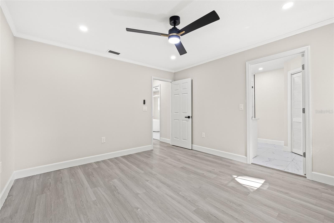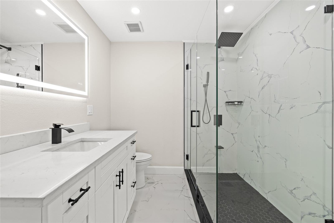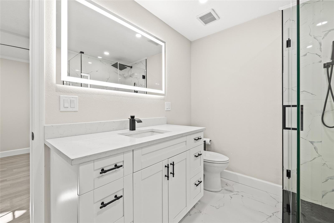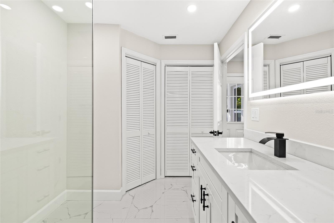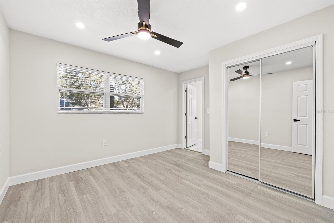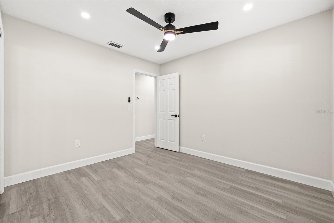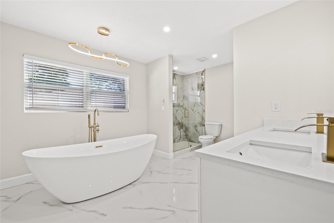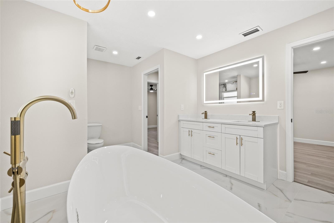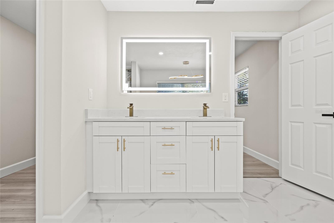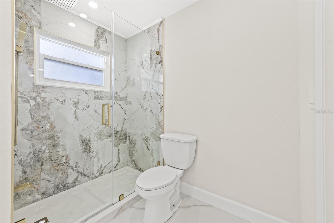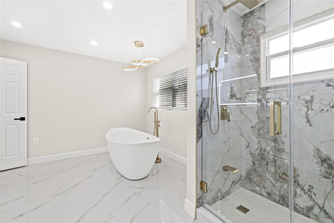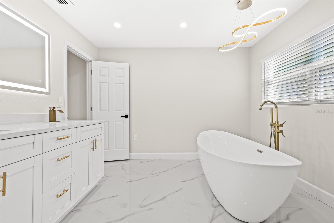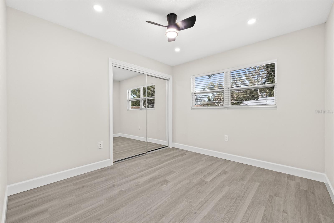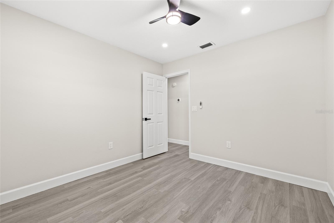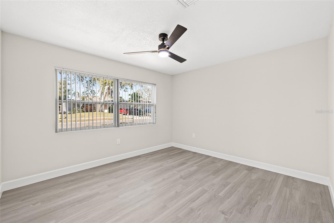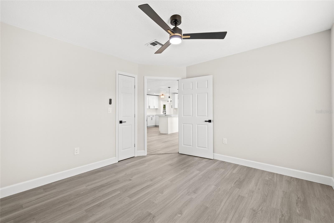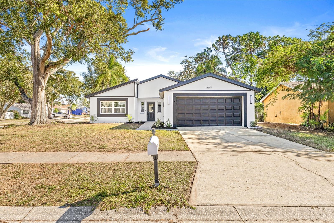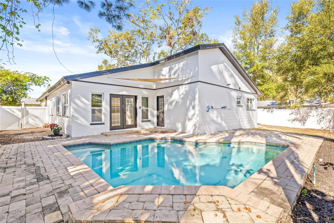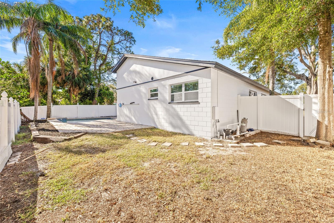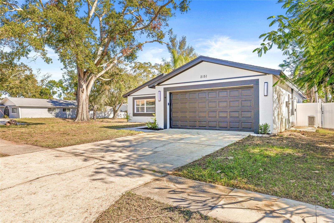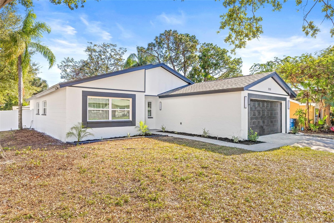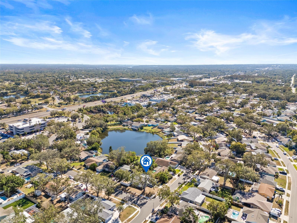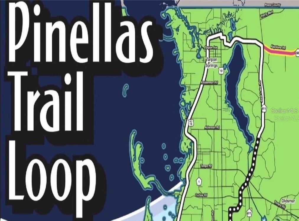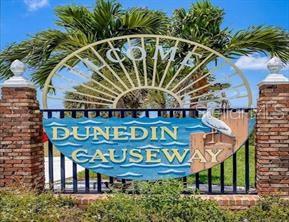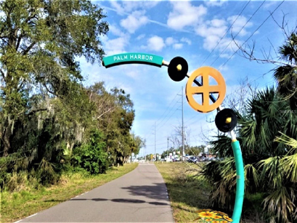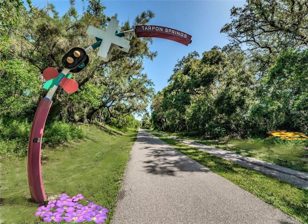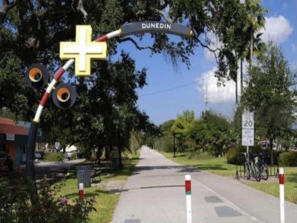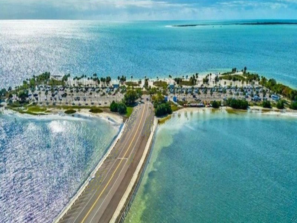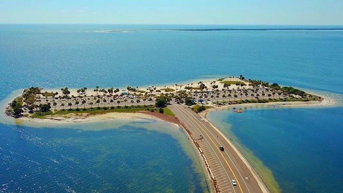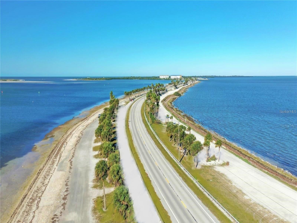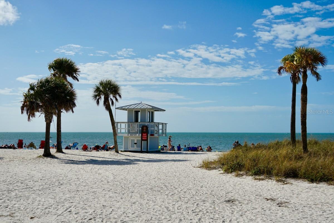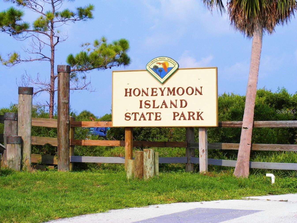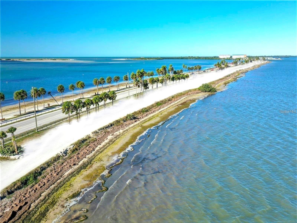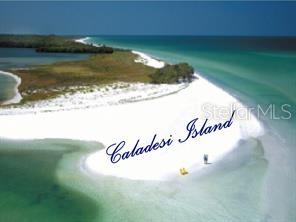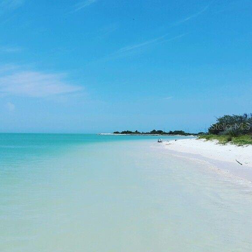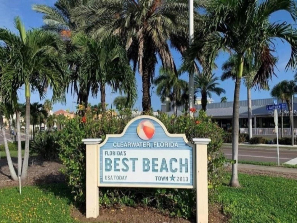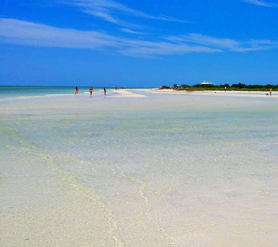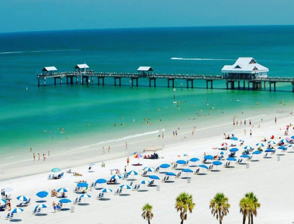2151 Orangeside Road, PALM HARBOR, FL 34683
Property Photos
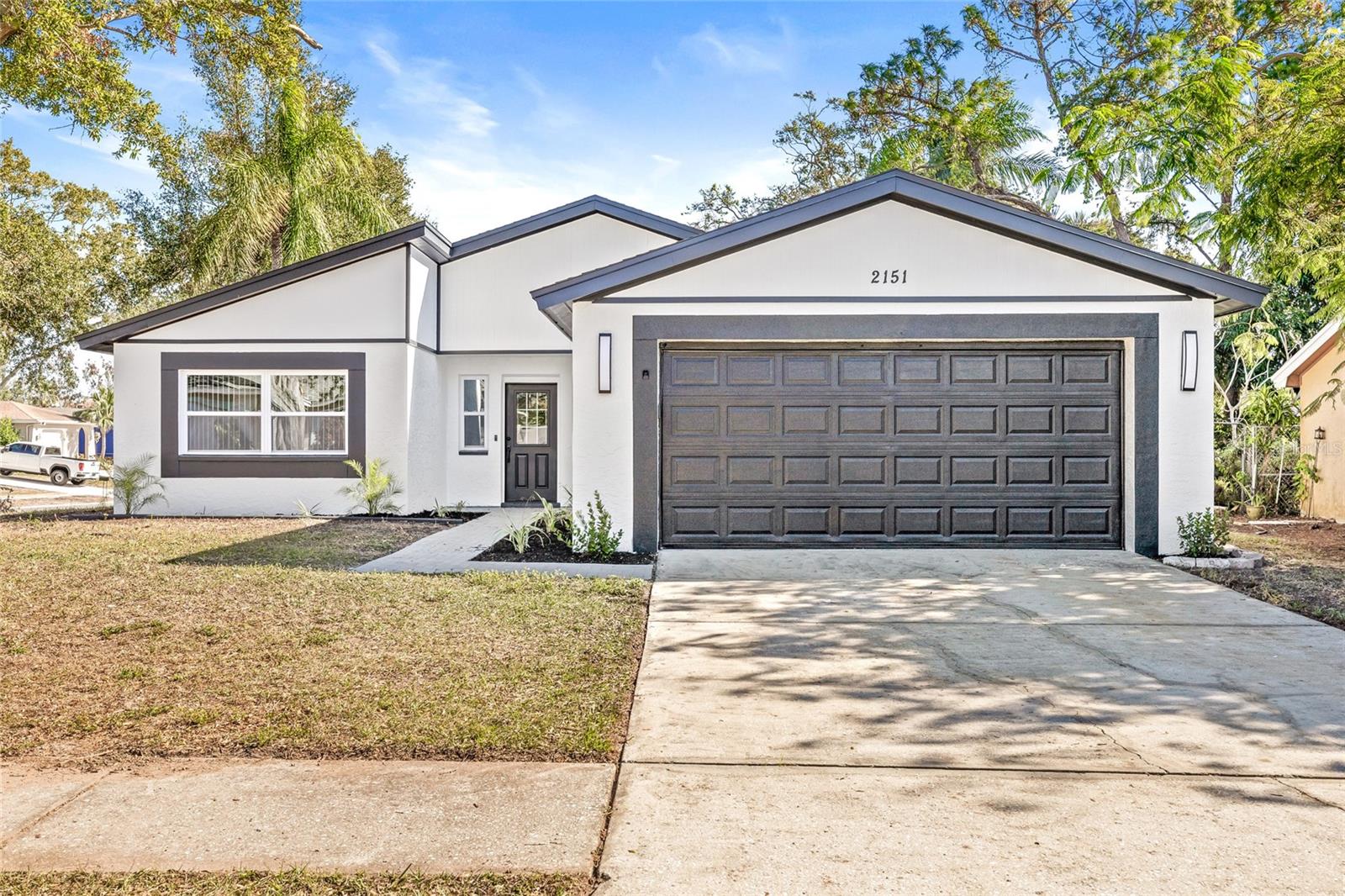
Would you like to sell your home before you purchase this one?
Priced at Only: $569,500
For more Information Call:
Address: 2151 Orangeside Road, PALM HARBOR, FL 34683
Property Location and Similar Properties
- MLS#: TB8324146 ( Residential )
- Street Address: 2151 Orangeside Road
- Viewed: 8
- Price: $569,500
- Price sqft: $244
- Waterfront: No
- Year Built: 1978
- Bldg sqft: 2334
- Bedrooms: 4
- Total Baths: 2
- Full Baths: 2
- Garage / Parking Spaces: 2
- Days On Market: 34
- Additional Information
- Geolocation: 28.0875 / -82.7426
- County: PINELLAS
- City: PALM HARBOR
- Zipcode: 34683
- Subdivision: Beacon Groves
- Elementary School: Sutherland Elementary PN
- Middle School: Palm Harbor Middle PN
- High School: Palm Harbor Univ High PN
- Provided by: BISHA REAL ESTATE & CONSULTING, LLC
- Contact: Greta Oliva
- 727-290-2000

- DMCA Notice
-
DescriptionNO FLOOD ZONE or Flood insurance required. NO HOA. SELLER MOTIVATED! This stunning 4 bedroom, 2 bathroom, 2 car garage Pool Home is situated on a spacious corner lot in the highly sought after community of Palm Harbor. Fully remodeled, this home offers 1,779 square feet of living space with modern updates that blend style and functionality. The house features a roof 2019 and HVAC system installed in 2019, impact windows 2020, ensuring durability and energy efficiency. As you step inside, you'll be greeted by an inviting living room featuring an open floor plan with abundant natural light streaming through large windows. The elegant high quality vinyl flooring adds a touch of sophistication, making it perfect for family gatherings or relaxing evenings. The dream chefs kitchen is a highlight, boasting soft close, solid wood cabinetry, high end granite countertops with an oversized island, and stylish light fixtures. New stainless steel appliances, including a hood stove, complete the modern look, making it a joy to prepare meals and entertain guests. The primary bedroom is a serene retreat, offering a large closet and an ensuite bathroom. The bathroom features a custom tiled shower and a sleek quartz countertop, providing a spa like experience at home. The additional three bedrooms are generously sized, each offering ample closet space and large windows that let in plenty of natural light. These rooms are versatile and can be used as guest rooms, home offices, or playrooms, accommodating the needs of a growing family. Step outside to your private oasis. The spacious pool area is perfect for both relaxation and entertainment, featuring a sparkling pool and plenty of space for outdoor dining and lounging. The porch offers a cozy spot to enjoy your morning coffee or unwind in the evening. The property is enclosed with vinyl fencing, providing privacy and a safe space for family and pets to play. This home is located in a fantastic community for families, just minutes from downtown Palm Harbor. You'll have easy access to top rated schools, golf courses, parks, beautiful beaches, and airports Move right into this gorgeous home and start enjoying the Palm Harbor lifestyle today! Take a walk or bike ride to Pinellas Trails, just minutes to Howard Park, Sunset Beach and the historic Tarpon Springs Sponge Docks. Close to Golf Courses and Hospital. 10 15 Minutes to Honeymoon Beach/ Caladesi Island, downtown Palm Harbor and Ozona with fine restaurants, street events and many boat launches. 10/15 minutes to downtown Dunedin, 15 20 minutes to Clearwater Beach, 30 45 minutes to St Pete and Tampa Airports!
Payment Calculator
- Principal & Interest -
- Property Tax $
- Home Insurance $
- HOA Fees $
- Monthly -
Features
Building and Construction
- Covered Spaces: 0.00
- Exterior Features: Garden, Private Mailbox, Sidewalk, Sliding Doors
- Fencing: Vinyl
- Flooring: Laminate, Tile, Vinyl
- Living Area: 1779.00
- Roof: Shingle
Property Information
- Property Condition: Completed
Land Information
- Lot Features: Corner Lot, Sidewalk
School Information
- High School: Palm Harbor Univ High-PN
- Middle School: Palm Harbor Middle-PN
- School Elementary: Sutherland Elementary-PN
Garage and Parking
- Garage Spaces: 2.00
Eco-Communities
- Pool Features: In Ground
- Water Source: Public
Utilities
- Carport Spaces: 0.00
- Cooling: Central Air
- Heating: Central, Electric
- Pets Allowed: Yes
- Sewer: Public Sewer
- Utilities: Cable Available, Electricity Connected, Public, Water Connected
Finance and Tax Information
- Home Owners Association Fee: 0.00
- Net Operating Income: 0.00
- Tax Year: 2023
Other Features
- Appliances: Dishwasher, Disposal, Electric Water Heater, Microwave, Range, Range Hood, Refrigerator, Trash Compactor
- Country: US
- Interior Features: Ceiling Fans(s), Eat-in Kitchen, Kitchen/Family Room Combo, Living Room/Dining Room Combo, Open Floorplan, Primary Bedroom Main Floor, Solid Wood Cabinets, Thermostat, Walk-In Closet(s), Window Treatments
- Legal Description: BEACON GROVES UNIT 1 LOT 9
- Levels: One
- Area Major: 34683 - Palm Harbor
- Occupant Type: Vacant
- Parcel Number: 31-27-16-06021-000-0090
- View: Garden, Pool
- Zoning Code: R-3
Similar Properties
Nearby Subdivisions
Autumn Woodsunit 1
Autumn Woodsunit Iii
Baywood Manor Sub
Baywood Village
Baywood Village Sec 5
Beacon Groves
Blue Jay Woodlands Ph 2
Courtyards 1 At Gleneagles
Cravers J C Sub
Crystal Beach Heights
Crystal Beach Rev
Daventry Square
Eniswood
Eniswood Unit Ii A
Estates At Eniswood
Franklin Square Ph Iii
Franklin Square Phase Iii
Futrells Sub
Gleneagles Cluster
Green Valley Estates
Harbor Hills Of Palm Harbor
Harbor Lakes
Harbor Woods
Highlands Of Innisbrook
Indian Bluff Island 2nd Add
Indian Trails Add
Klosterman Oaks Village
Lake Highlands Estates
Larocca Estates
Laurel Oak Woods
Manning Oaks
Oak Trail
Orangepointe
Palm Harbor
Patty Ann Acres
Pipers Meadow
Plantation Grove
Red Oak Hills
Shady Lane
Silver Ridge
Spanish Oaks
St Joseph Sound Estates
Sutherland Town Of
Tampa Tarpon Spgs Land Co
Villas Of Beacon Groves
Waterford Crossing Ph Ii
Westlake Village
Westlake Village Pt Rep Blk 6
Wexford Leasunit 3
Wexford Leasunit 4a
Wexford Leasunit 7b
Whisper Lake Sub

- Barbara Kleffel, REALTOR ®
- Southern Realty Ent. Inc.
- Office: 407.869.0033
- Mobile: 407.808.7117
- barb.sellsorlando@yahoo.com


