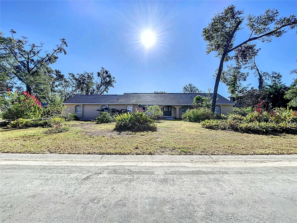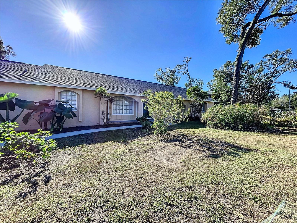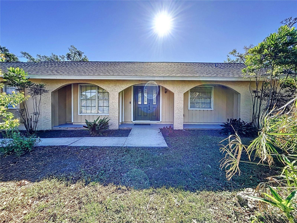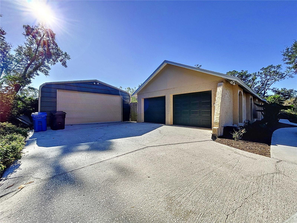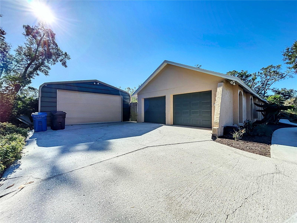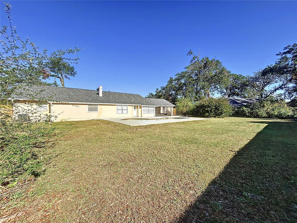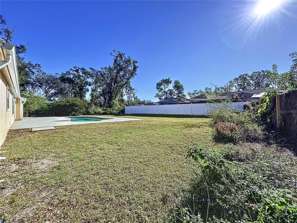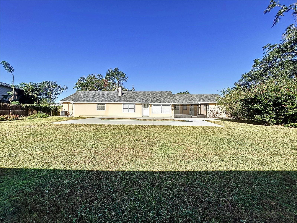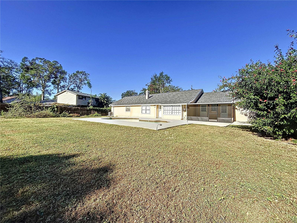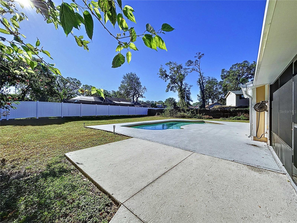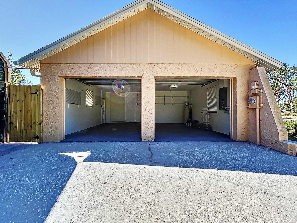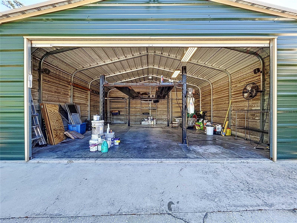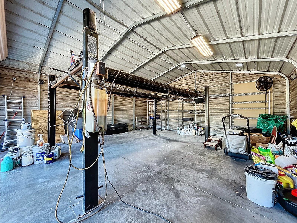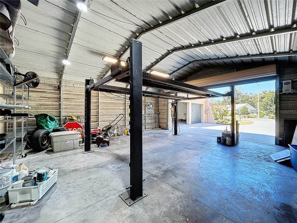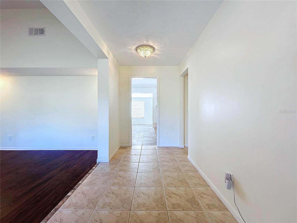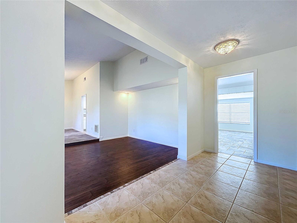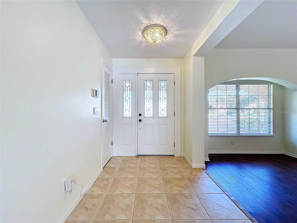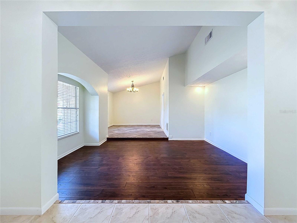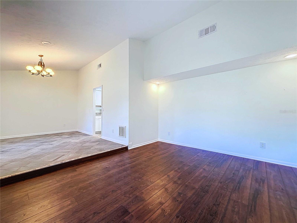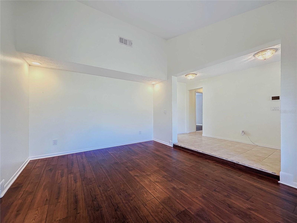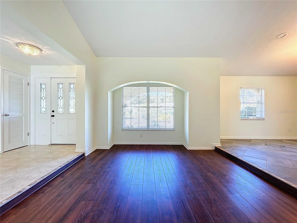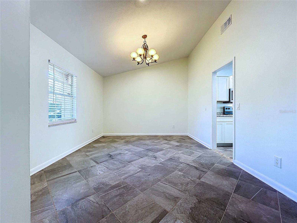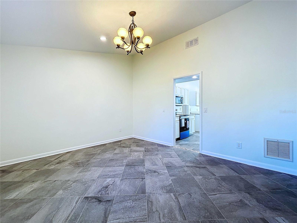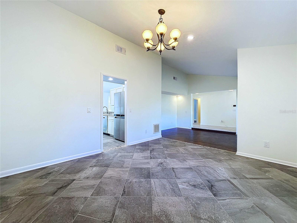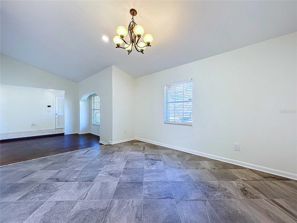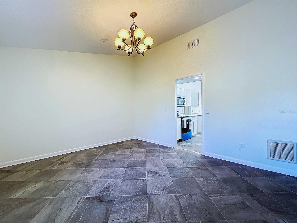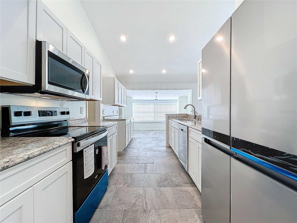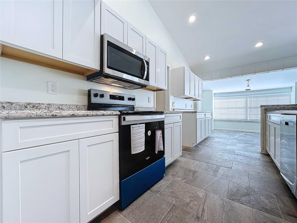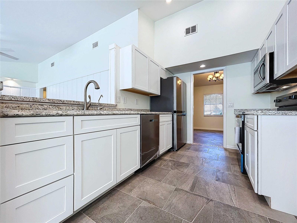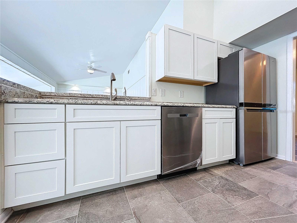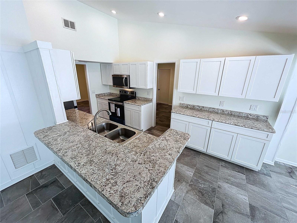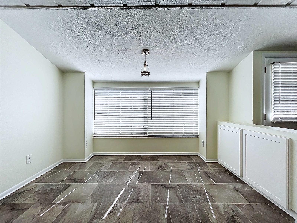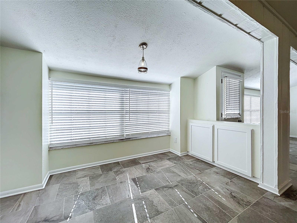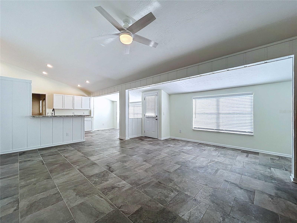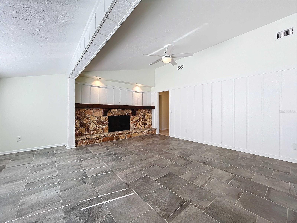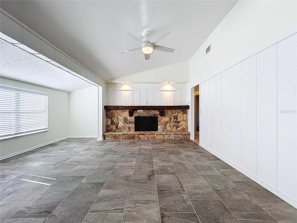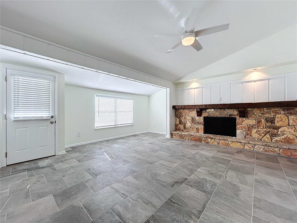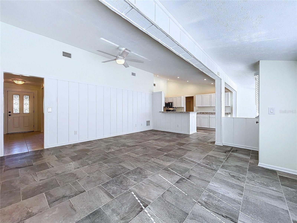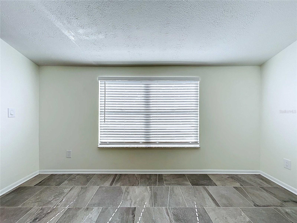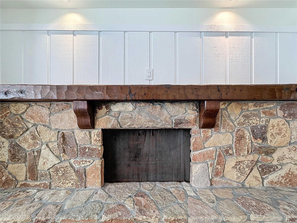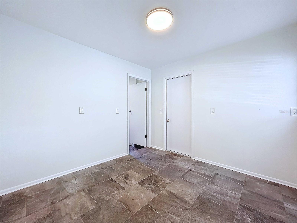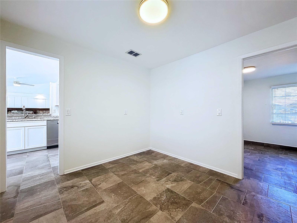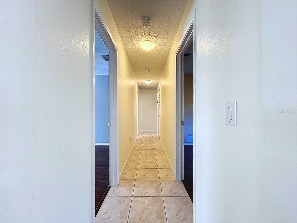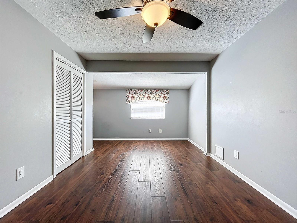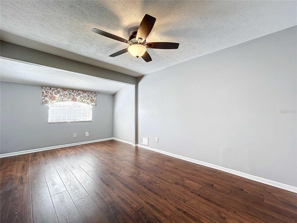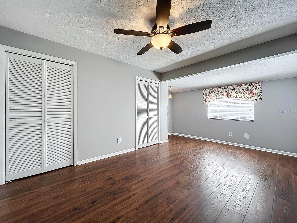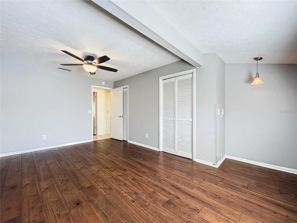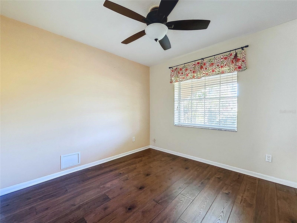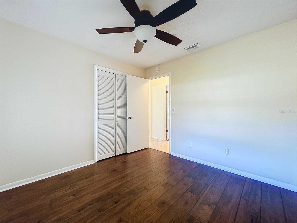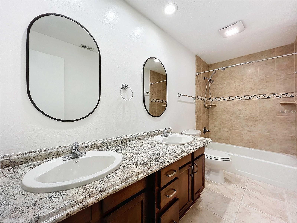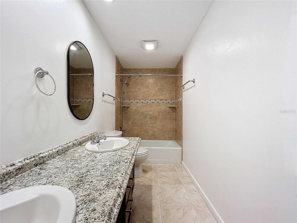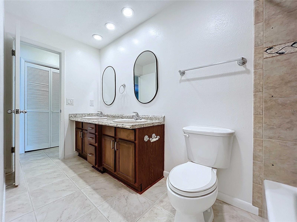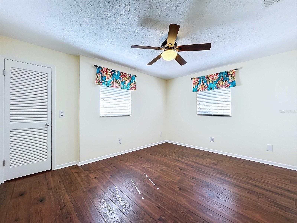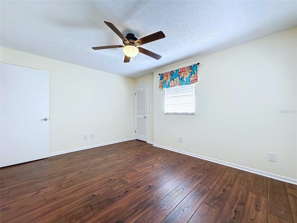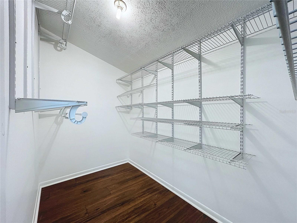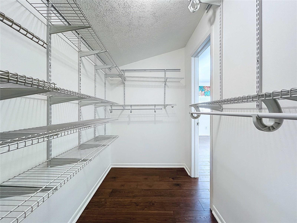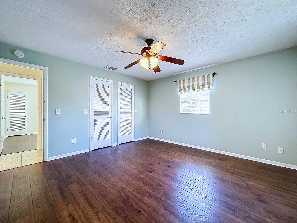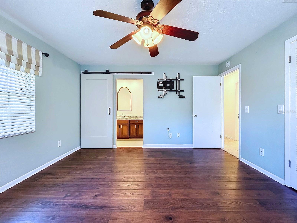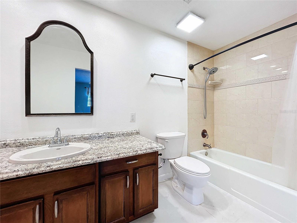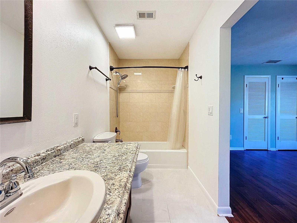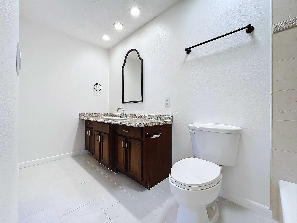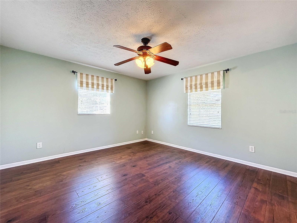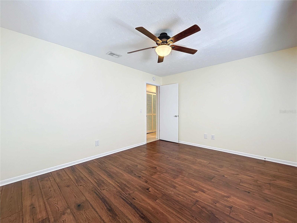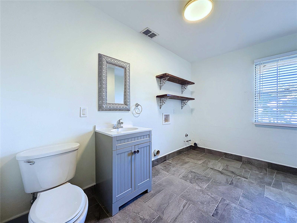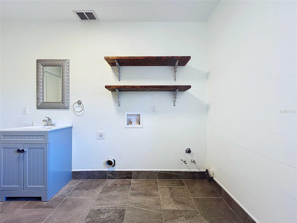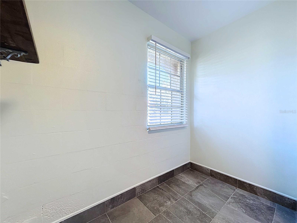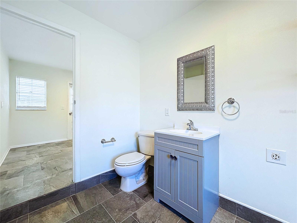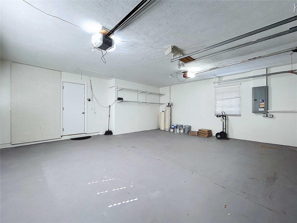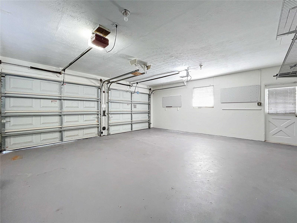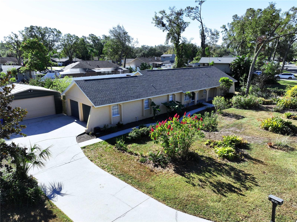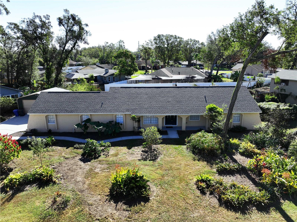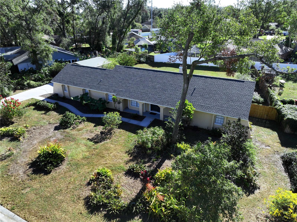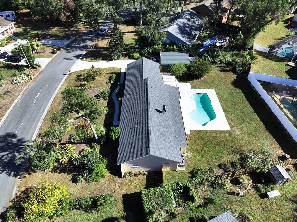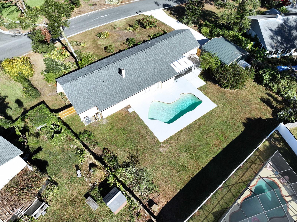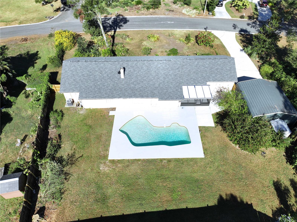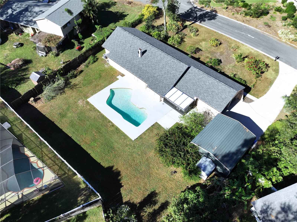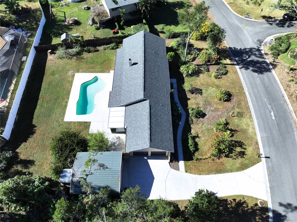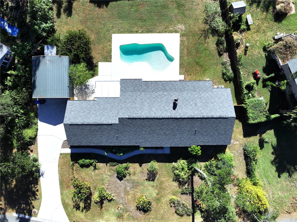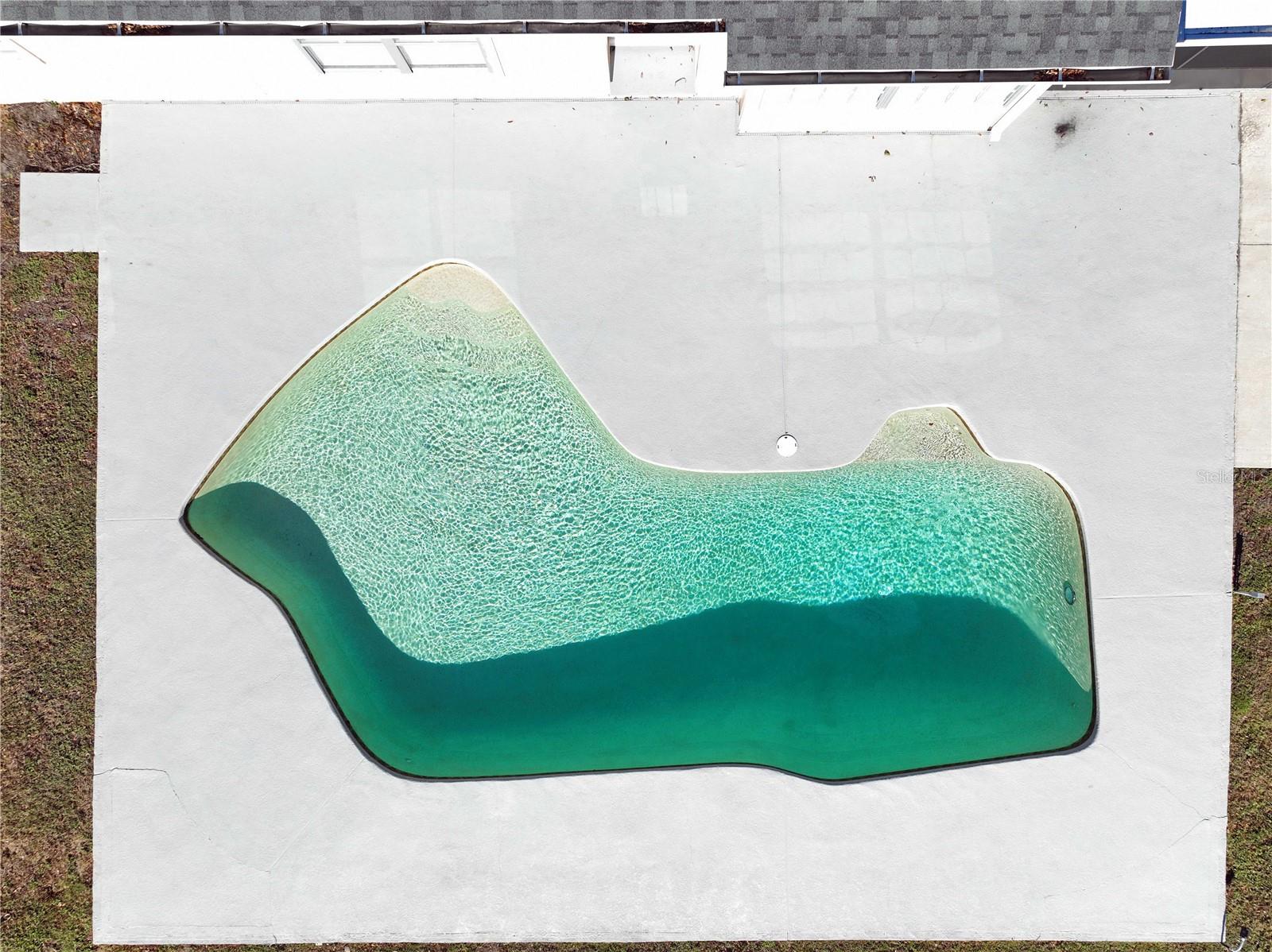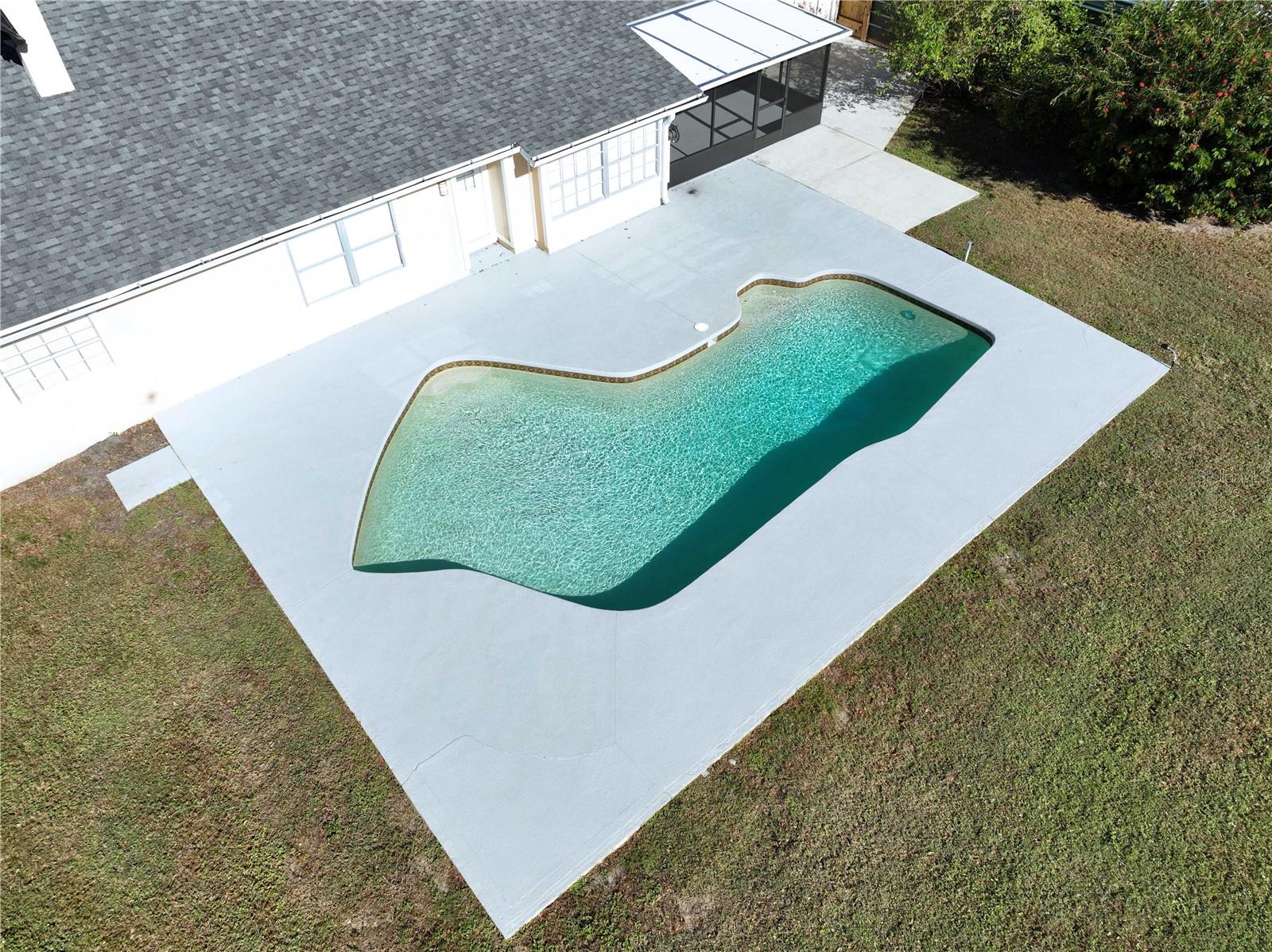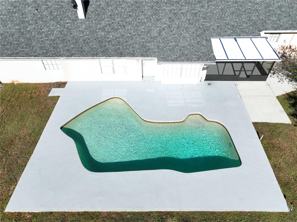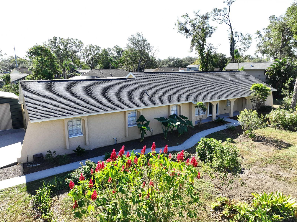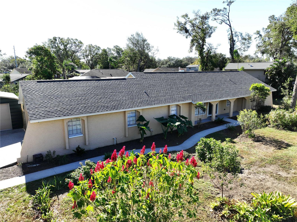1806 Parkwood Drive, VALRICO, FL 33594
Property Photos
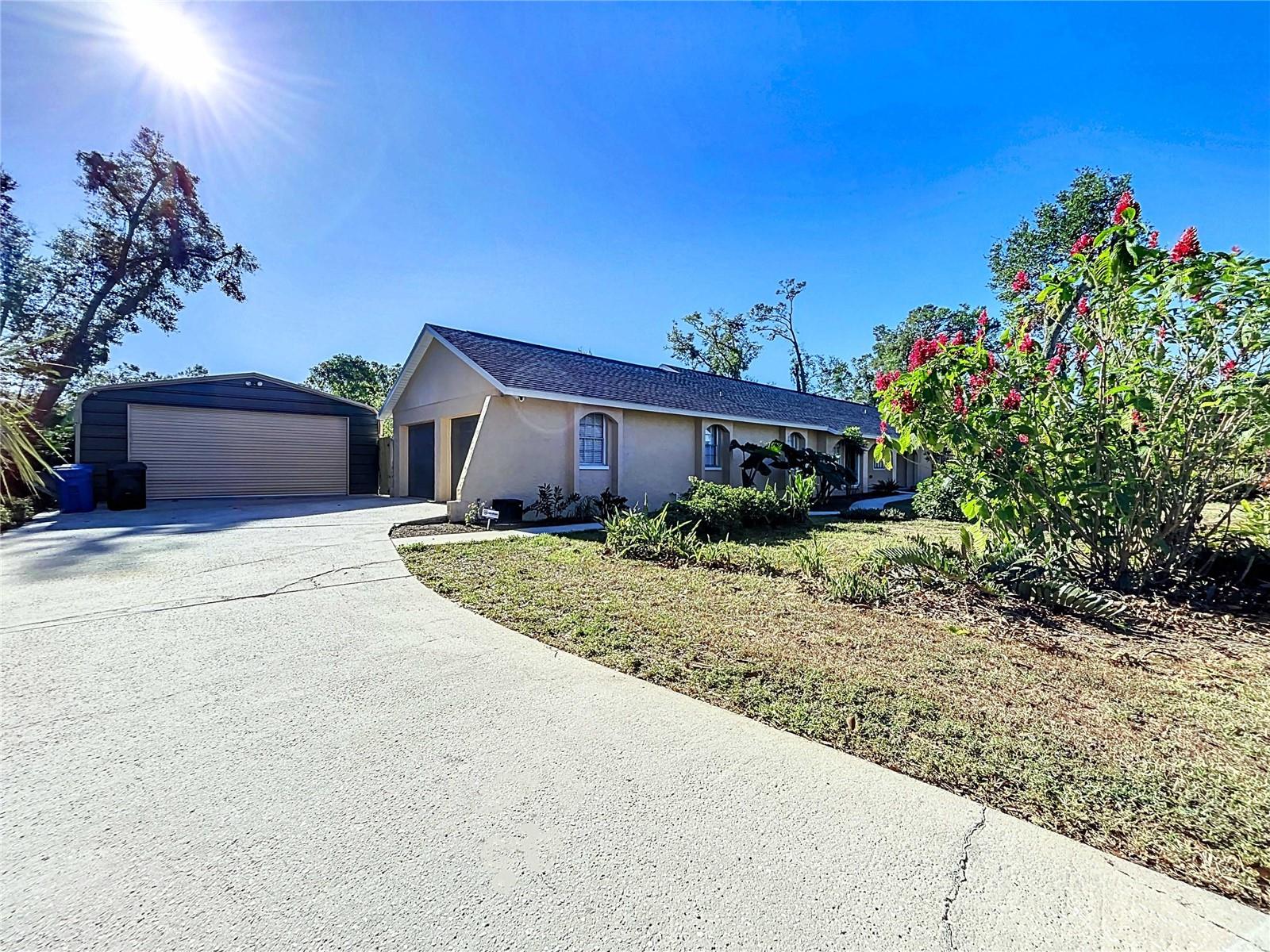
Would you like to sell your home before you purchase this one?
Priced at Only: $469,900
For more Information Call:
Address: 1806 Parkwood Drive, VALRICO, FL 33594
Property Location and Similar Properties
- MLS#: TB8324072 ( Residential )
- Street Address: 1806 Parkwood Drive
- Viewed: 1
- Price: $469,900
- Price sqft: $166
- Waterfront: No
- Year Built: 1976
- Bldg sqft: 2826
- Bedrooms: 4
- Total Baths: 3
- Full Baths: 2
- 1/2 Baths: 1
- Garage / Parking Spaces: 4
- Days On Market: 29
- Additional Information
- Geolocation: 27.9112 / -82.2288
- County: HILLSBOROUGH
- City: VALRICO
- Zipcode: 33594
- Subdivision: Parkwood Manor
- Elementary School: Buckhorn HB
- Middle School: Mulrennan HB
- High School: Durant HB
- Provided by: BHHS FLORIDA PROPERTIES GROUP
- Contact: Tammy Hellman
- 813-907-8200

- DMCA Notice
-
DescriptionIf a country setting with city conveniences is what you desire, this Charming, move in ready, one level, Single Family POOL Home is a must see! This 4 bedroom, 2.5 bath home is nestled on a beautiful .41 acre site in the quiet, highly desirable Valrico community of Parkwood Manor; an idyllic, non HOA, non CDD community conveniently positioned near shopping, restaurants & major interstates. The easy and natural flow of this charming home makes the spaciousness of this 2,259 square foot home feel even grander, the interior boasts an entry foyer, a great room with a wood burning fireplace, casual (or formal) dining & family room areas, inside laundry room w/shelving over washer & nice sized storage closet, window blinds, a warm color pallet, neutral tile and beautiful luxury vinyl flooring flow throughout the home. The kitchen has ample cabinet and counter space, double bowl stainless sink, all new cabinets, new appliance package, an eat in dinette space with built in work station or buffet & separate flex space (can be used as a butler's pantry, office or workout room). The primary bedroom is 13x14, offers vinyl flooring and double closet, the en suite bath has a large vanity, upgraded light fixture, new tile flooring & shower w/earth tone tile. This home has an attached 2 car garage and a detached 2 car garage perfect for the auto enthusiast, additional storage or workshop. Enjoy added outdoor, pool & living space in the large screened and covered lanai overlooking natural foliage, vegetation and mature trees provide a peaceful backdrop and a great area for entertaining family & friends. Don't be fooled by this rural setting as it is conveniently located just minutes from everything you may need. No Deed Restrictions, CDD or HOA Fees. We invite you to come take a look! Roof replaced 2024, A/C System 2024, Hot Water Tank 2010, Pool Filter 2013, Water Softener 2015, Reverse Osmosis in Kitchen Filter Replaced March 2022, Septic Tank Pumped 2021, Breaker Panel updated 2015
Payment Calculator
- Principal & Interest -
- Property Tax $
- Home Insurance $
- HOA Fees $
- Monthly -
Features
Building and Construction
- Covered Spaces: 0.00
- Exterior Features: Private Mailbox
- Fencing: Fenced
- Flooring: Luxury Vinyl, Tile
- Living Area: 2259.00
- Other Structures: Other, Workshop
- Roof: Shingle
Land Information
- Lot Features: Landscaped, Paved
School Information
- High School: Durant-HB
- Middle School: Mulrennan-HB
- School Elementary: Buckhorn-HB
Garage and Parking
- Garage Spaces: 4.00
- Parking Features: Driveway, Garage Door Opener
Eco-Communities
- Pool Features: In Ground
- Water Source: Public
Utilities
- Carport Spaces: 0.00
- Cooling: Central Air
- Heating: Central
- Sewer: Septic Tank
- Utilities: BB/HS Internet Available, Cable Available, Electricity Connected, Public, Water Connected
Finance and Tax Information
- Home Owners Association Fee: 0.00
- Net Operating Income: 0.00
- Tax Year: 2024
Other Features
- Appliances: Dishwasher, Disposal, Electric Water Heater, Kitchen Reverse Osmosis System, Microwave, Range, Refrigerator, Water Softener
- Country: US
- Furnished: Unfurnished
- Interior Features: Ceiling Fans(s), Eat-in Kitchen, Kitchen/Family Room Combo, Walk-In Closet(s)
- Legal Description: PARKWOOD MANOR LOT 20 BLOCK 1 AND BEG AT SW COR OF LOT 21 RUN NW 135.25 FT ALONG W BDRY OF SAID LOT TO SLY R/W OF PARKWOOD DR THEN E 2.00 FT THENCE S 35 DEG E 144.45 FT TO SLY BDRY OF LOT 21 THENCE SW 35.91 FT ALONG BDRY TO POB
- Levels: One
- Area Major: 33594 - Valrico
- Occupant Type: Vacant
- Parcel Number: U-32-29-21-34F-000001-00020.0
- Possession: Close of Escrow
- Zoning Code: RSC-6
Nearby Subdivisions
Bloomingdale Section Aa Gg Uni
Bonterra
Brandon Ridge
Brandonvalrico Hills Estates
Brentwood Hills Tr A
Brentwood Hills Tr D E
Brentwood Hills Tract B
Brentwood Hills Trct A Un 1
Brentwood Hills Trct B Un 2
Buckhorn Hills
Buckingham
Camden Oaks Rep
Citrus Wood
Colony South
Copper Ridge
Copper Ridge Tr B1
Copper Ridge Tr B3
Copper Ridge Tr C
Copper Ridge Tr D
Copper Ridge Tr G1
Crosby Crossings
Crosby Crossings East
Diamond Hill
Diamond Hill Ph 1a
Diamond Hill Ph 1b
Diamond Hill Ph 2
Eaglewood Estates
Highlands Reserve Ph 2
Innergary Point
Kenwood Acres
Meadow Woods Reserve
Oaks At Valrico Ph 2
Parkwood Manor
River Hills Country Club Phase
Somerset Tr B
Somerset Tr C
St Cloud Oaks
St Cloud Reserve
Taho Woods
The Willows
Unplatted
Valri Forest Phase 1 And 2
Valri Park Ph 1 2
Valrico Forest
Valrico Heights Estates
Valrico Lake Estates
Valrico Oaks
Valrico Vista
Valterra
Wellington
Windcrest Commons

- Barbara Kleffel, REALTOR ®
- Southern Realty Ent. Inc.
- Office: 407.869.0033
- Mobile: 407.808.7117
- barb.sellsorlando@yahoo.com


