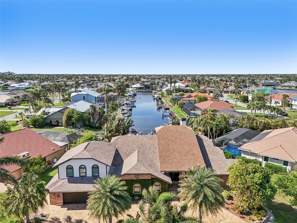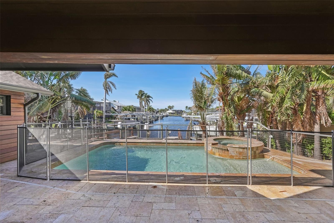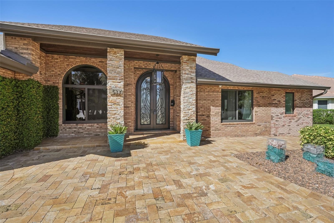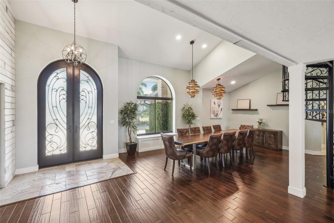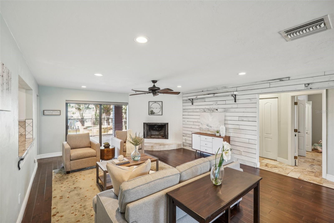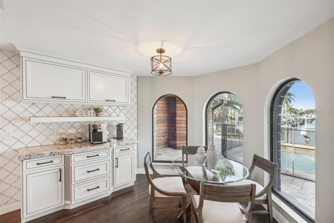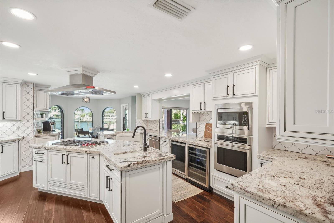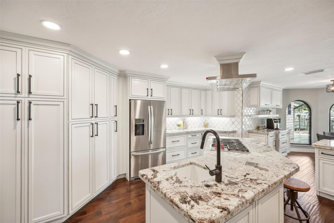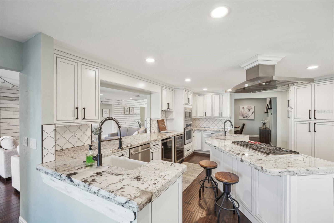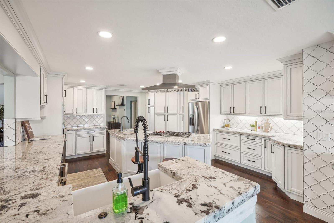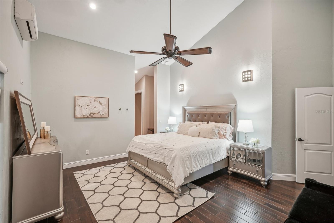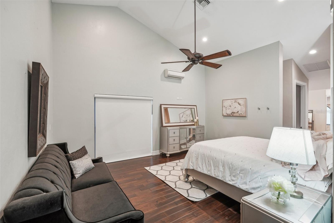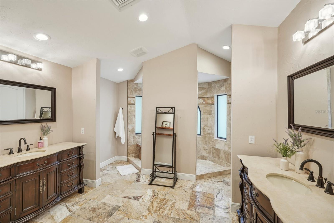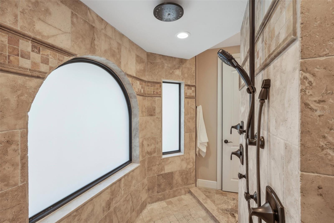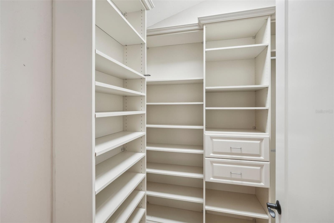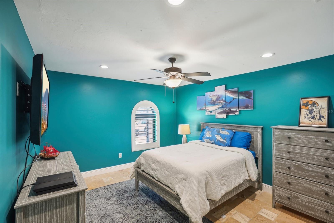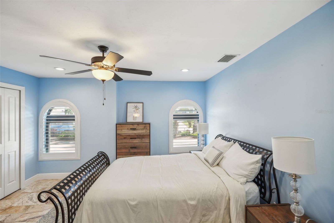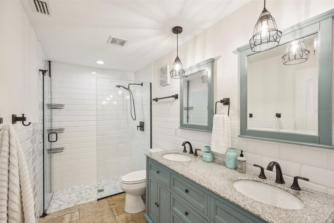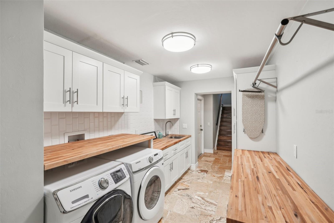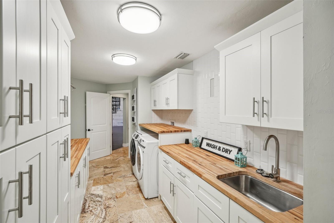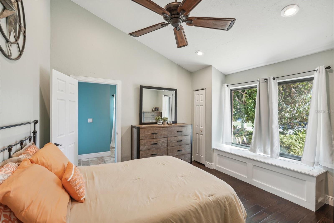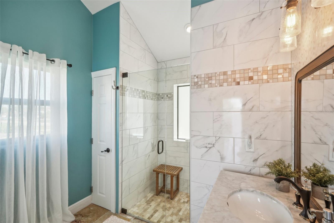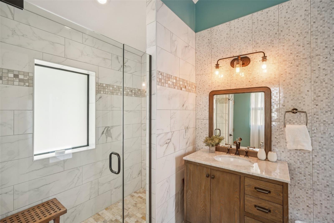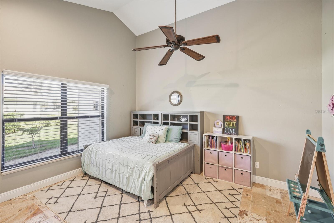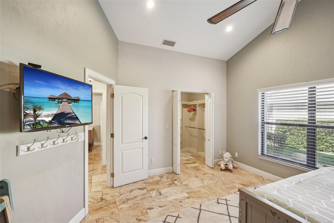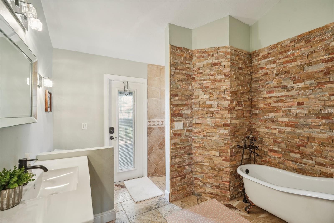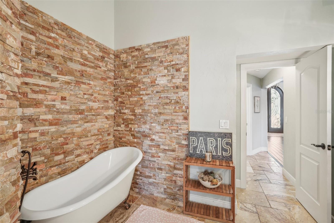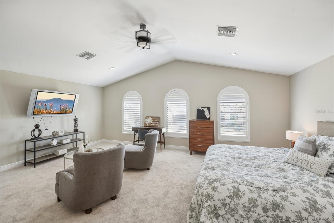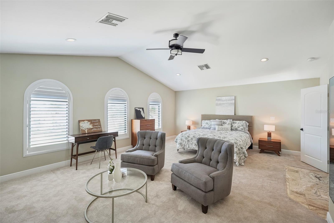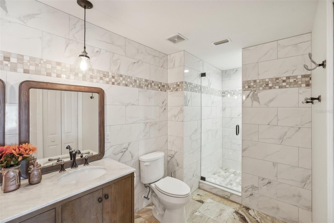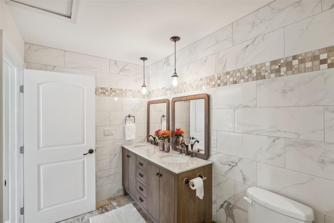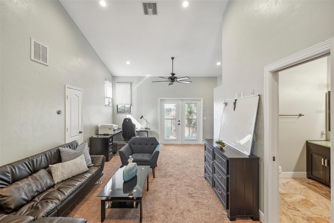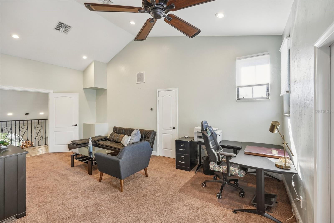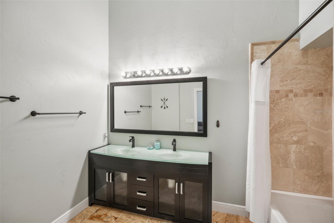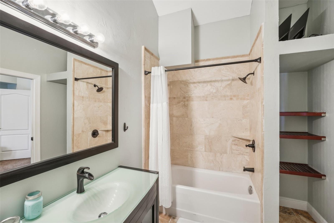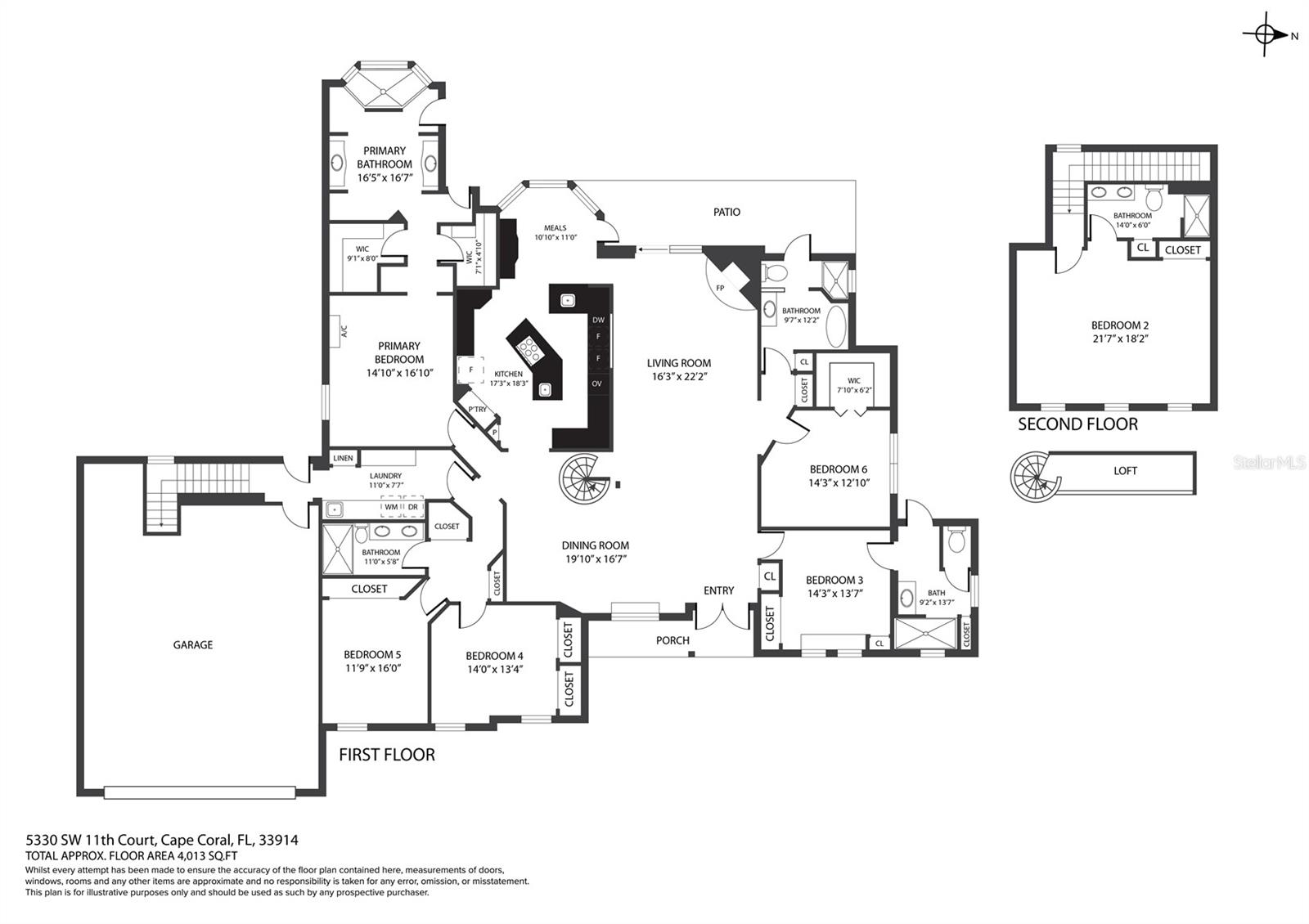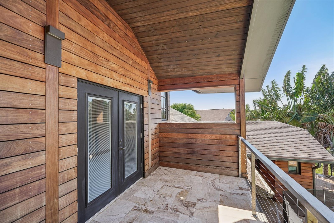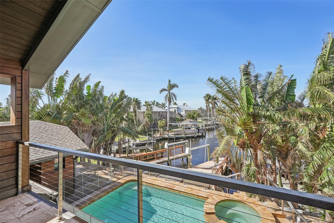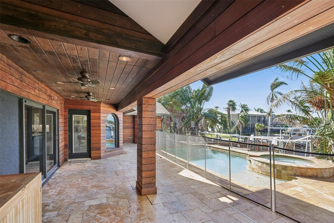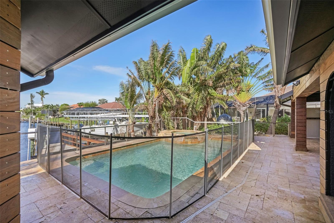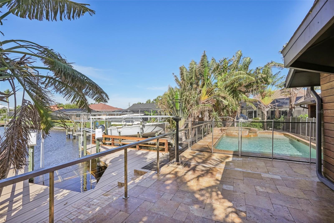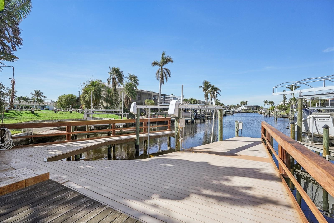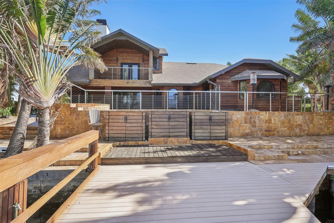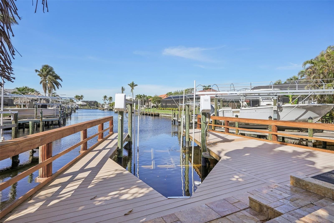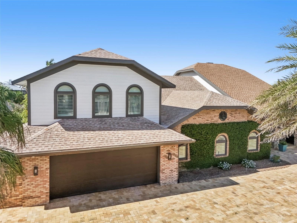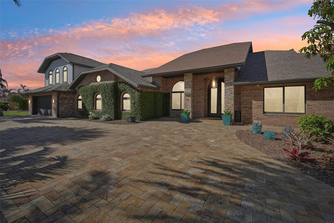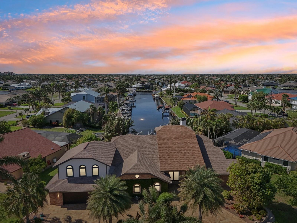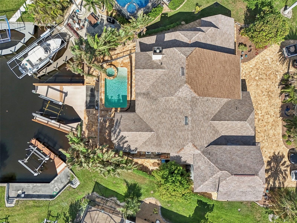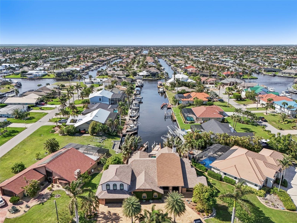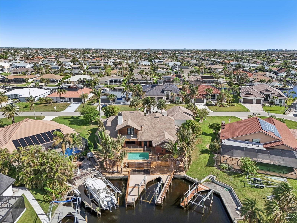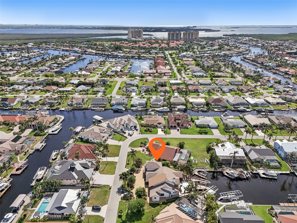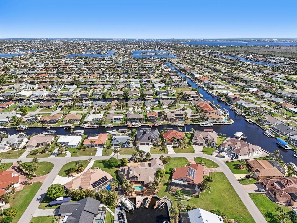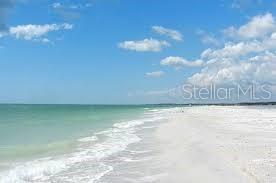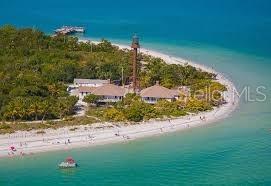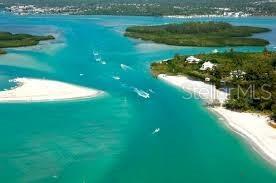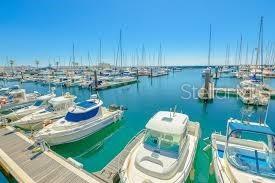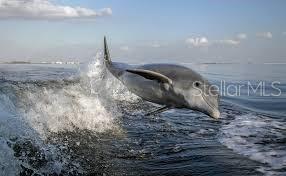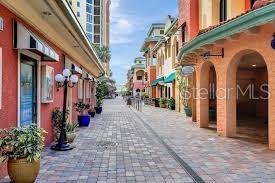5330 11th Court, CAPE CORAL, FL 33914
Property Photos
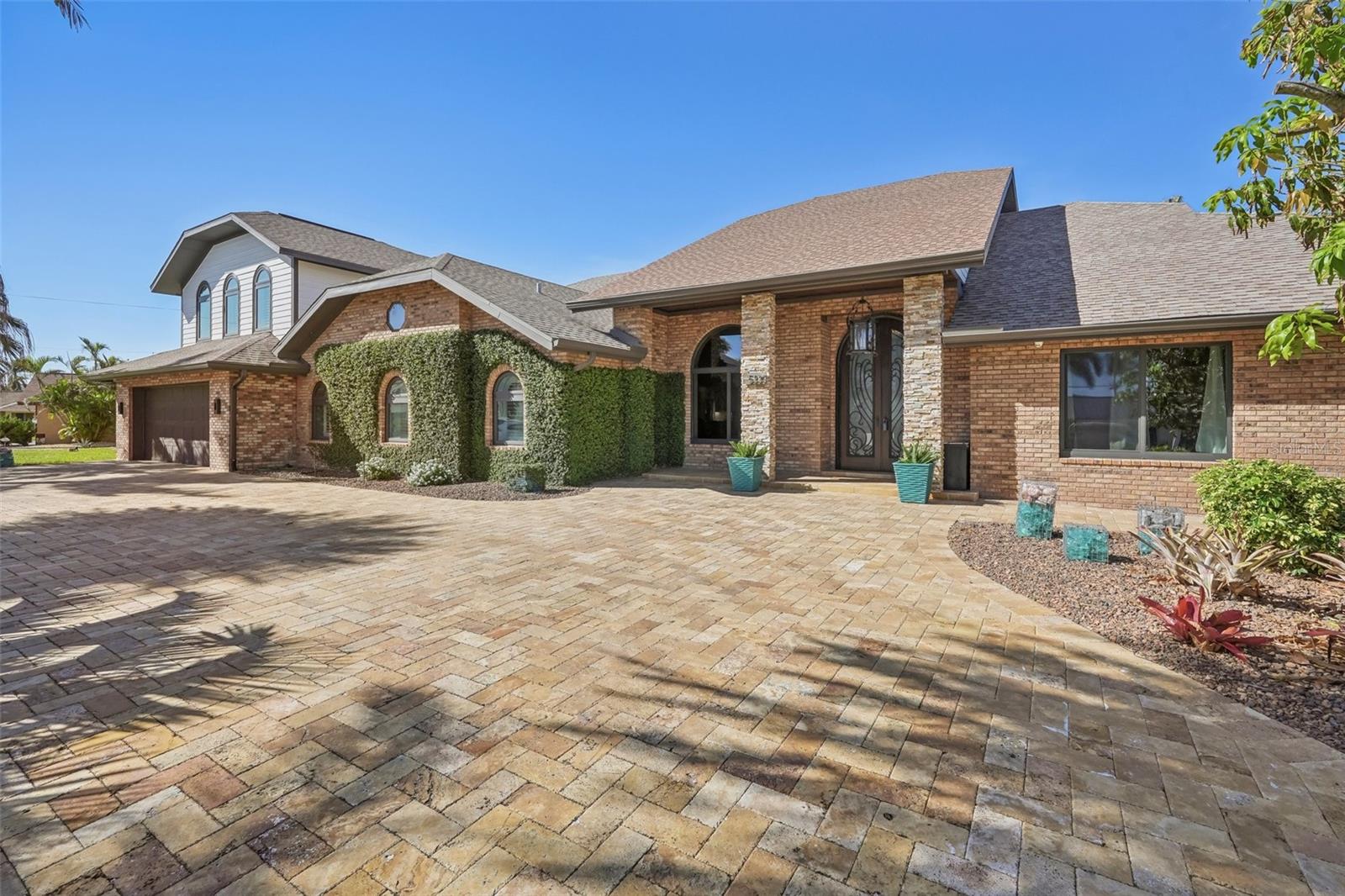
Would you like to sell your home before you purchase this one?
Priced at Only: $1,999,999
For more Information Call:
Address: 5330 11th Court, CAPE CORAL, FL 33914
Property Location and Similar Properties
- MLS#: TB8323867 ( Residential )
- Street Address: 5330 11th Court
- Viewed: 2
- Price: $1,999,999
- Price sqft: $280
- Waterfront: Yes
- Wateraccess: Yes
- Waterfront Type: Canal - Saltwater
- Year Built: 1988
- Bldg sqft: 7137
- Bedrooms: 7
- Total Baths: 6
- Full Baths: 6
- Garage / Parking Spaces: 2
- Days On Market: 30
- Additional Information
- Geolocation: 26.5517 / -81.9992
- County: LEE
- City: CAPE CORAL
- Zipcode: 33914
- Subdivision: Cape Coral
- Provided by: REDFIN CORPORATION
- Contact: Melissa Patriarca
- 617-458-2883

- DMCA Notice
-
DescriptionWelcome to this custom, meticulously maintained 7 bedroom, 6 bathroom canalfront masterpiece, situated on an oversized lot with direct sailboat access just minutes from the Gulf of Mexico. This one of a kind home blends luxury, functionality, and thoughtful details throughout. Enter through custom 10 foot hardwood double doors, setting the stage for the elegance that awaits. Enjoy breathtaking pool and canal views from the balcony and relish outdoor living with a saltwater pool and spa, heated by LP gas, surrounded by stunning landscaping including two mature mango trees. The pool deck was resurfaced just two years ago. The home is resilient against hurricanes, having experienced no flooding. It underwent a major remodel in 2015/2016, adding three bedrooms and three bathrooms, with another complete kitchen remodel in 2021. The kitchen boasts ambient lighting, dual wine fridges for the discerning wine connoisseur, a propane gas cooktop, and high end finishes. The living room features a cozy propane gas fireplace. Additional conveniences include a large standalone ice machine outside, perfect for fishing or boating trips, and two water softeners. Two primary suitesone on the main floor and another on the second floorprovide flexible living arrangements. All bedrooms are generously sized. The primary suite is equipped with a mini split AC system, ensuring personalized comfort. Designed with accessibility in mind, the home features a roll in shower. Abundant storage is found throughout, with multiple walk in closets, California style closets, and ample built ins. The extra deep garage offers space for equipment and includes a dedicated storage closet. Enjoy the convenience and security of a whole house 22kW LP Generac generator with a warranty, fueled by a 1,000 gallon in ground LP tank, along with three LP tankless water heaters. Impact resistant windows and doors provide peace of mind. The exterior showcases Brazilian Redwood (Ipe) siding, a circular drive with travertine pavers, and a 10,000lb boat lift for your watercraft. A multi node Wi Fi system and hardwired security camera system add modern functionality. With sailboat access, a basin view, and western exposure, this home is a true waterfront gem designed for exceptional living and entertaining. Dont miss this opportunity to own a luxury oasis with unparalleled attention to detail and craftsmanship.
Payment Calculator
- Principal & Interest -
- Property Tax $
- Home Insurance $
- HOA Fees $
- Monthly -
Features
Building and Construction
- Covered Spaces: 0.00
- Exterior Features: Balcony, Private Mailbox
- Flooring: Carpet, Tile, Wood
- Living Area: 4798.00
- Roof: Shingle
Garage and Parking
- Garage Spaces: 2.00
Eco-Communities
- Pool Features: Heated, In Ground, Salt Water
- Water Source: Public
Utilities
- Carport Spaces: 0.00
- Cooling: Central Air
- Heating: Central, Electric
- Sewer: Public Sewer
- Utilities: Cable Available, Electricity Connected, Sewer Connected, Water Connected
Finance and Tax Information
- Home Owners Association Fee: 0.00
- Net Operating Income: 0.00
- Tax Year: 2023
Other Features
- Appliances: Built-In Oven, Cooktop, Dishwasher, Disposal, Dryer, Freezer, Ice Maker, Microwave, Range, Refrigerator, Tankless Water Heater, Washer
- Country: US
- Furnished: Partially
- Interior Features: Built-in Features, Ceiling Fans(s), Eat-in Kitchen, High Ceilings, Primary Bedroom Main Floor, PrimaryBedroom Upstairs, Split Bedroom, Vaulted Ceiling(s), Walk-In Closet(s), Window Treatments
- Legal Description: CAPE CORAL UNIT 64 BLK 4521 PB 21 PG 84 LOT 4
- Levels: Two
- Area Major: 33914 - Cape Coral
- Occupant Type: Vacant
- Parcel Number: 15-45-23-C4-04521.0040
- Possession: Close of Escrow, Negotiable
- Zoning Code: R1-W
Nearby Subdivisions
1818 Parkway Condominiums
6 Fairway Condo
Ballynahinch Condo
Baruna Bay Condo
Bayshore Condo
Bellagio Gardens
Cape Coral
Cape Coral Sub
Cape Coral Un 70
Cape Gardens Condo
Cape Harbour
Cape Parkway
Capstan Condo
Capstan Ii Condo
Cavendish Square Condo
Contemporary Condo
Coral Bayview Condo
Coral Court Condo
Courtyards Of Cape Coral South
Danah Court Condo
Daves Court
Dockside Condo Of Cape Coral
Edgewater Of Cape Coral
Garden Patios Of Cape Coral
Harbour Preserve
Harbour Trace
Hermitage
Kimberly Bay Condo
Kingsdown Condo
Lavilla Condo
Linderhof Condo
Manatee Cove Condo
Marina South Ii
Meta
Moorings Of Cape Coral Condo P
Nautique Condo
Not Applicable
Palm Breeze
Parkway Place Condo
Parkway Village
Patio Villas Of Cape Coral
Pelican East Condo
Pelican Marina
Pointe Coral Condo
Porto Vista Condo
Rogers Court Condominium
Rose Garden
Rose Garden Villas Condo
Santa Barbara Condo
Skyline Manor Condo
Southern Palms
Square One Condo
Sunset Pointe
Sunward Condo
Tarpon Estates
Tarpon Gardens
Tarpon Landings
Tuscany Court
Tuscany Villas
Villa Congress
Villa De Vern Condo

- Barbara Kleffel, REALTOR ®
- Southern Realty Ent. Inc.
- Office: 407.869.0033
- Mobile: 407.808.7117
- barb.sellsorlando@yahoo.com


