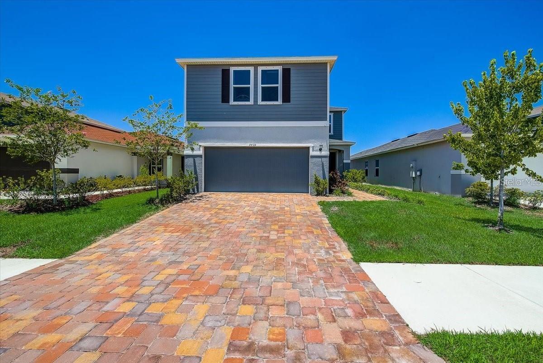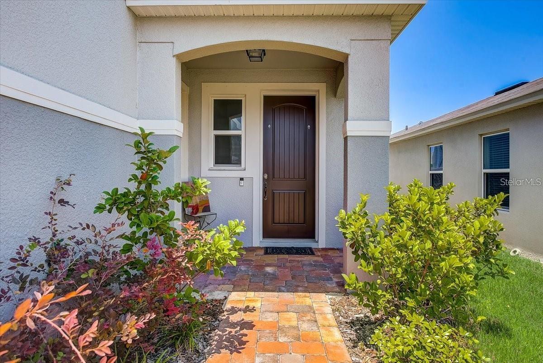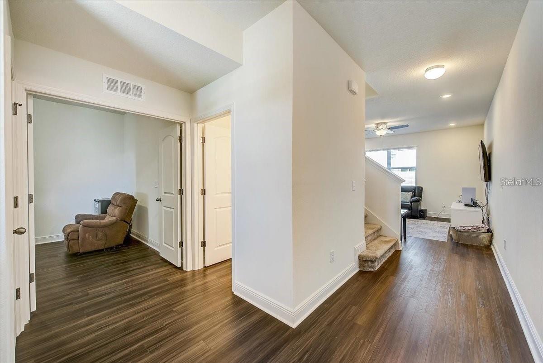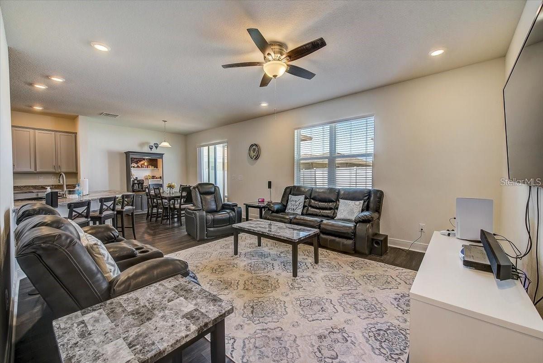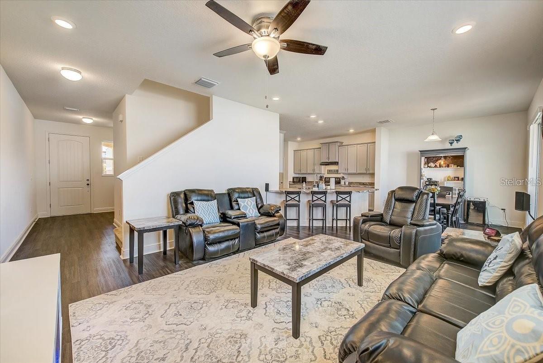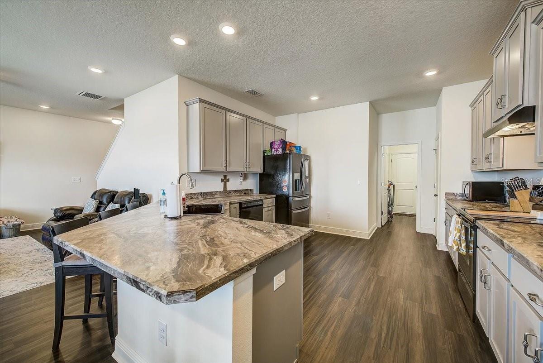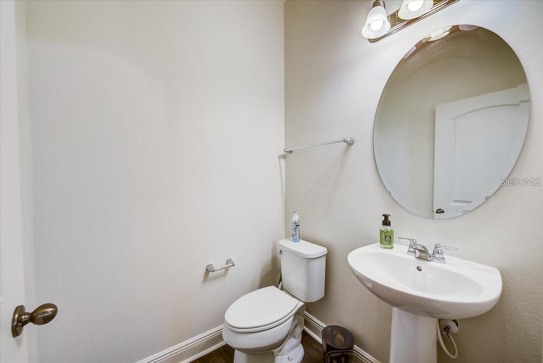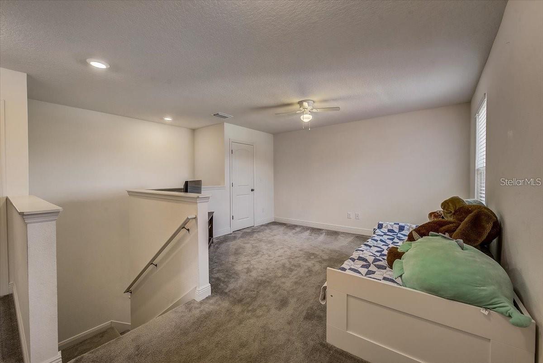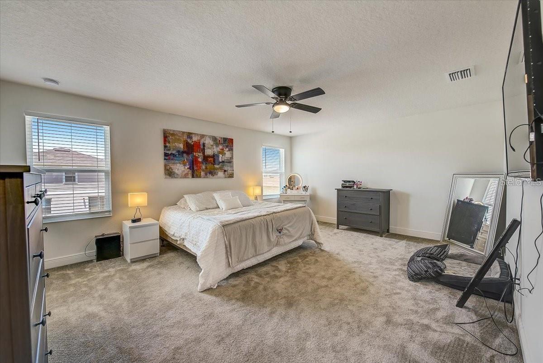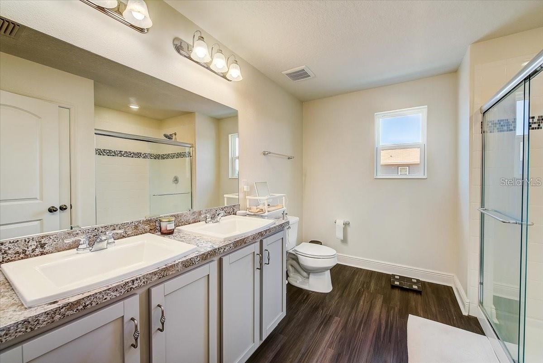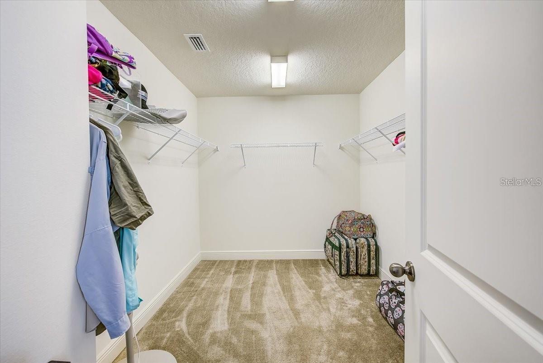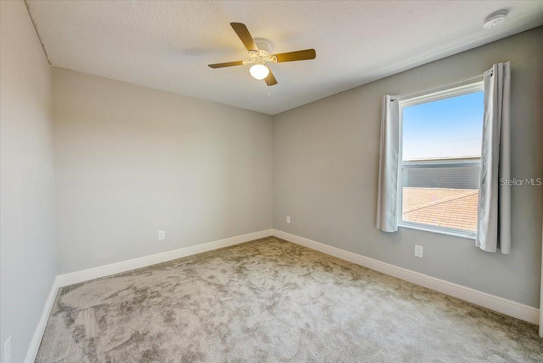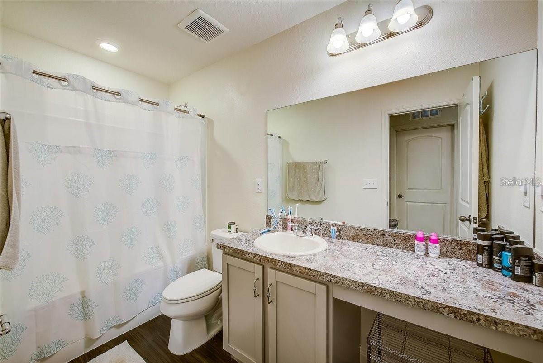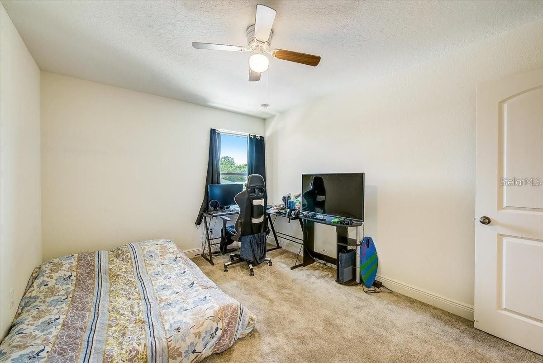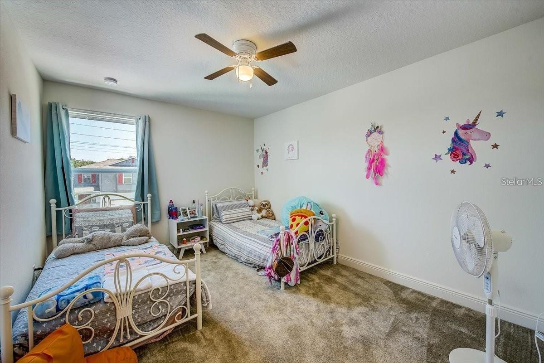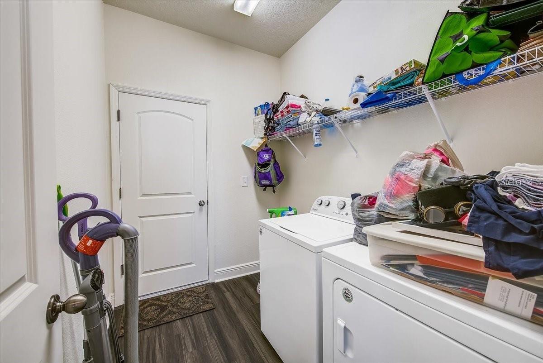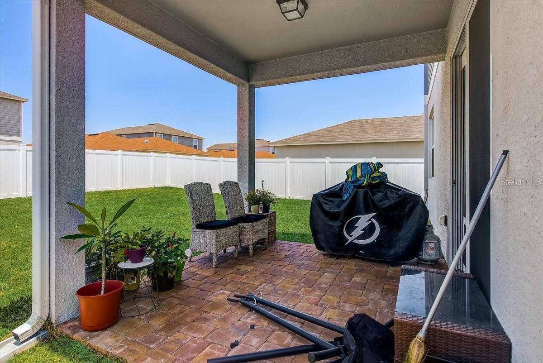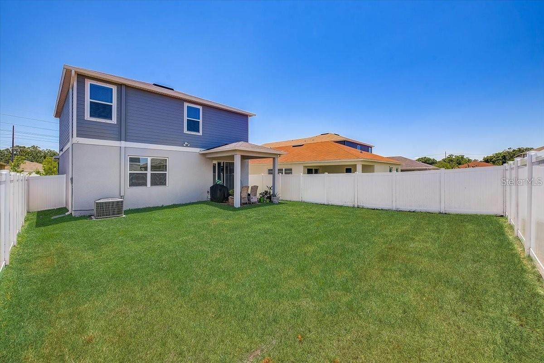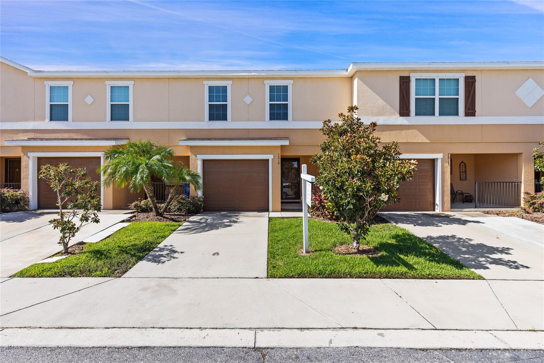7739 Sunshine Bridge Avenue, GIBSONTON, FL 33534
Property Photos
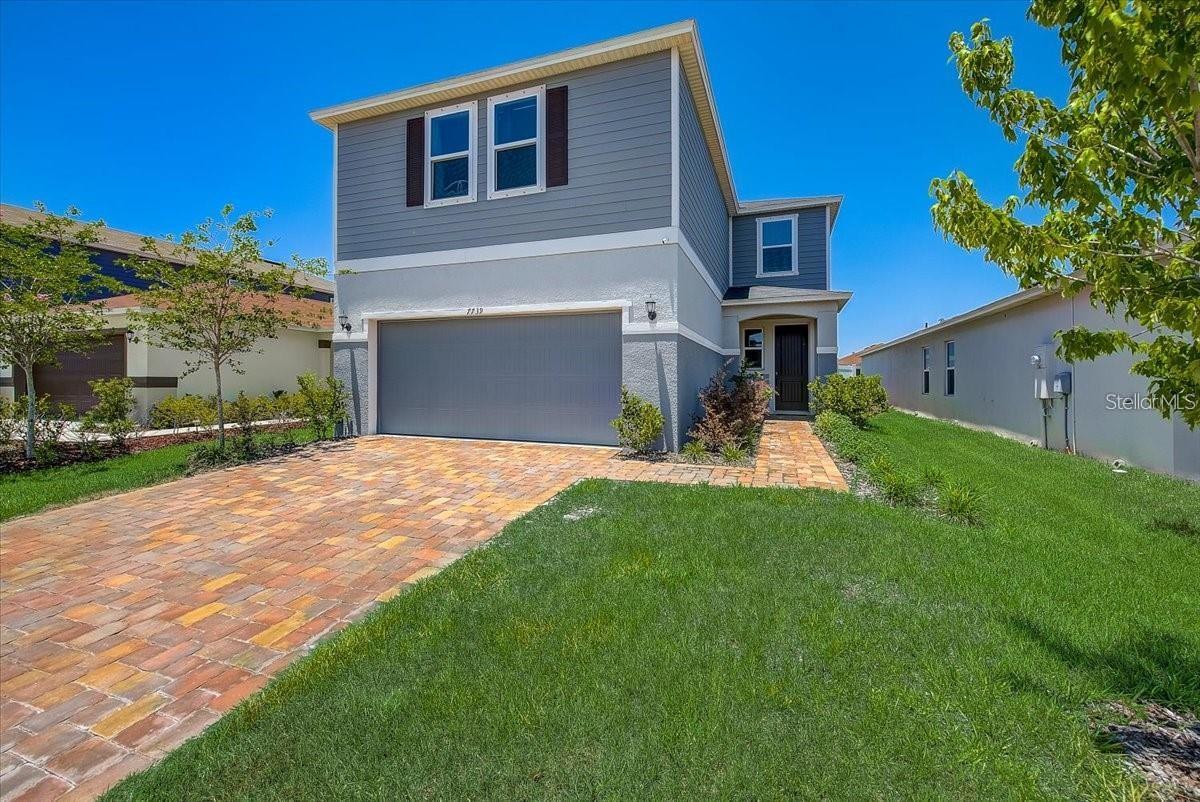
Would you like to sell your home before you purchase this one?
Priced at Only: $2,850
For more Information Call:
Address: 7739 Sunshine Bridge Avenue, GIBSONTON, FL 33534
Property Location and Similar Properties
- MLS#: TB8323747 ( Residential Lease )
- Street Address: 7739 Sunshine Bridge Avenue
- Viewed: 2
- Price: $2,850
- Price sqft: $1
- Waterfront: No
- Year Built: 2019
- Bldg sqft: 2589
- Bedrooms: 4
- Total Baths: 3
- Full Baths: 2
- 1/2 Baths: 1
- Garage / Parking Spaces: 2
- Days On Market: 22
- Additional Information
- Geolocation: 27.8371 / -82.37
- County: HILLSBOROUGH
- City: GIBSONTON
- Zipcode: 33534
- Subdivision: Northgate Ph 2
- Provided by: HOLLAR REAL ESTATE SERVICES
- Contact: Simone Hollar
- 813-784-4706

- DMCA Notice
-
DescriptionWelcome home to this gated community of Northgate home. A spacious 4 bedroom, 2 1/2 bathroom home with office, two car garage. The home is conveniently located in east Hillsborough county. Paver driveway is just one graded touch for this house. Neighborhood sidewalk makes it a great place for a family to enjoy a short walk to the neighborhood pool. The open concept floor plan that includes an oversized great room with access to the backyard through a sliding glass door. The upgraded kitchen offers a large eat at island, ample storage space in cabinets and a pantry, plenty of counter space, and sleek appliances. Laundry room has new oversized washer and dryer. The ground floor features a half bath and a spacious office that could be used as a fifth bedroom. All of the four other bedrooms are located upstairs. The primary bedroom offers an extra large closet, large ensuite bathroom with dual vanities and spacious shower. The loft space upstairs is perfect for casual entertaining or a great playroom. This home features a large private fenced yard, perfect for outdoor activities. Bonus is a neighborhood pool and play area exclusive to the neighborhood. All this and a superb location, in close proximity to gulf beaches, shopping, restaurants, new YMCA, Tampa International Airport, medical facilities, and great schools.
Payment Calculator
- Principal & Interest -
- Property Tax $
- Home Insurance $
- HOA Fees $
- Monthly -
Features
Building and Construction
- Covered Spaces: 0.00
- Exterior Features: Hurricane Shutters
- Fencing: Fenced, Full Backyard
- Living Area: 2589.00
Garage and Parking
- Garage Spaces: 2.00
Utilities
- Carport Spaces: 0.00
- Cooling: Central Air
- Heating: Central
- Pets Allowed: Cats OK, Dogs OK
Amenities
- Association Amenities: Playground
Finance and Tax Information
- Home Owners Association Fee: 0.00
- Net Operating Income: 0.00
Other Features
- Appliances: Convection Oven, Dishwasher, Dryer, Electric Water Heater, Range, Refrigerator
- Association Name: Simone Hollar
- Country: US
- Furnished: Unfurnished
- Interior Features: Cathedral Ceiling(s), Ceiling Fans(s)
- Levels: Two
- Area Major: 33534 - Gibsonton
- Occupant Type: Tenant
- Parcel Number: U-26-30-19-B3Z-000007-00010.0
Owner Information
- Owner Pays: Grounds Care
Similar Properties
Nearby Subdivisions

- Barbara Kleffel, REALTOR ®
- Southern Realty Ent. Inc.
- Office: 407.869.0033
- Mobile: 407.808.7117
- barb.sellsorlando@yahoo.com


