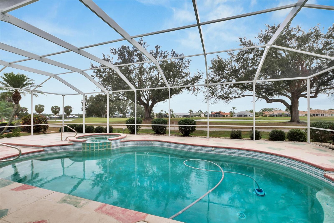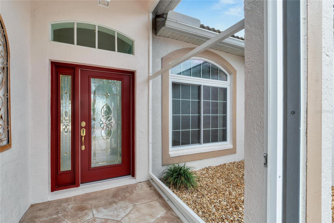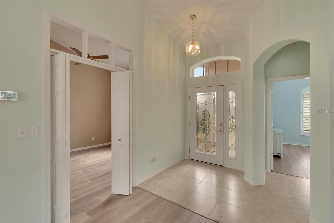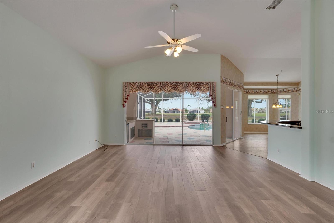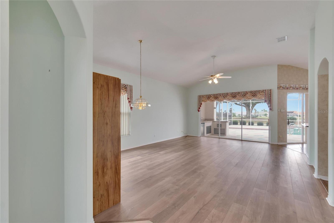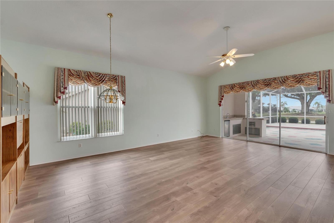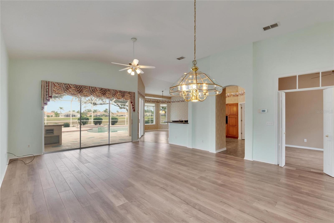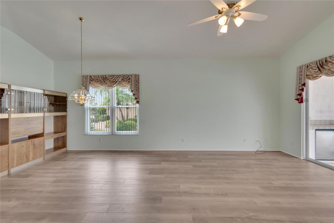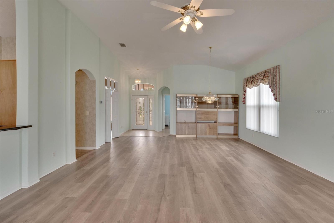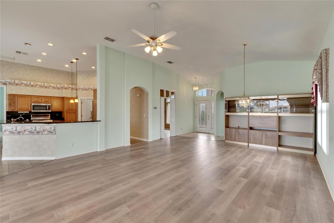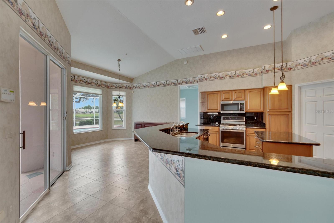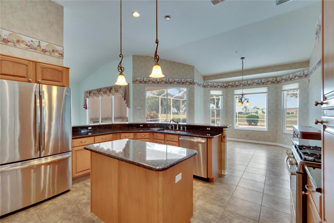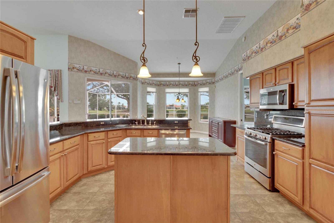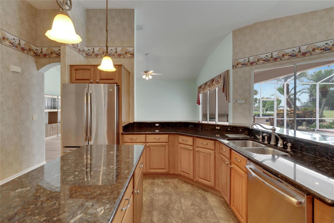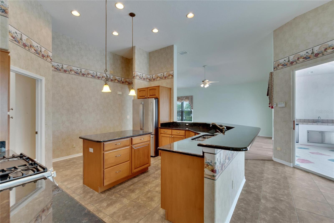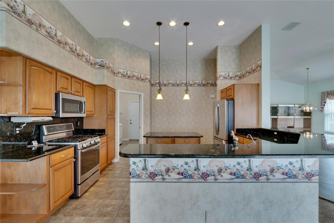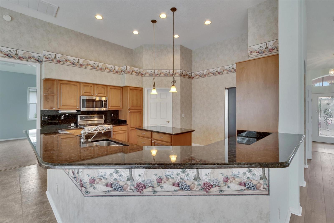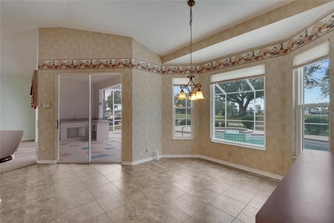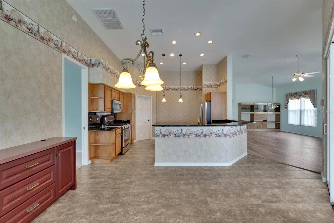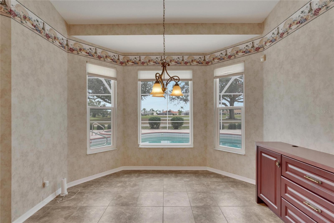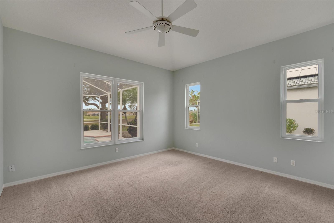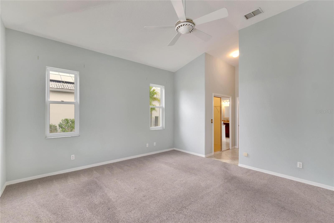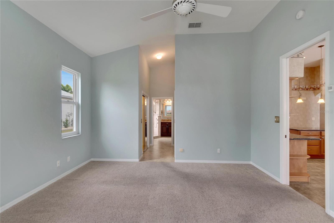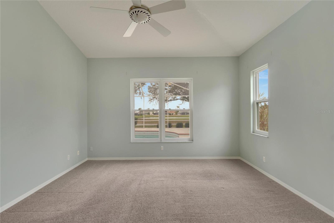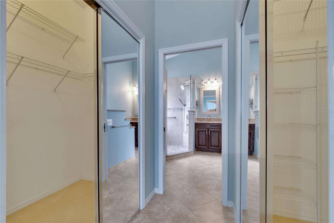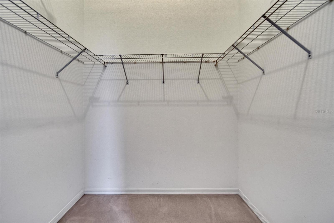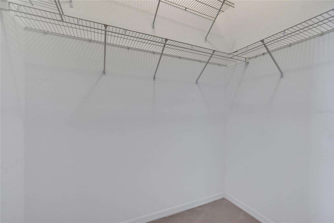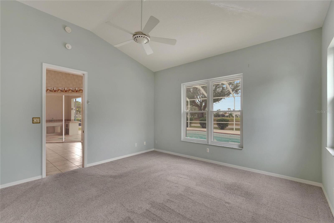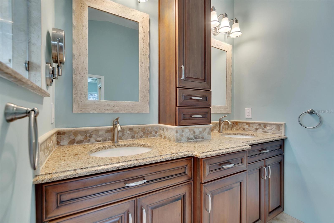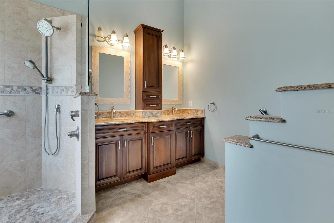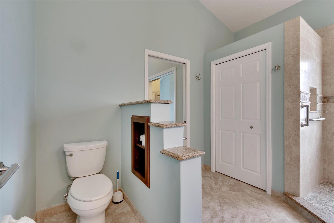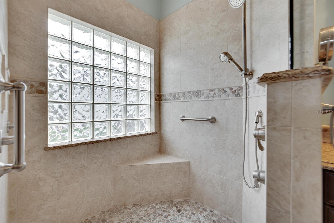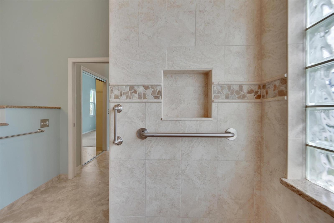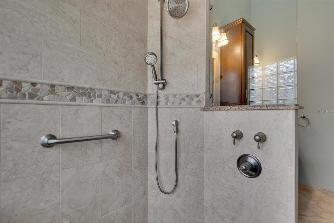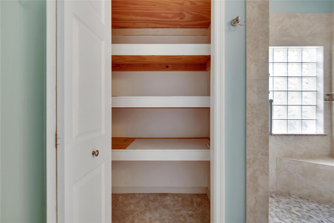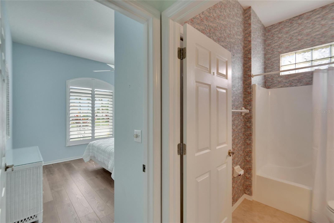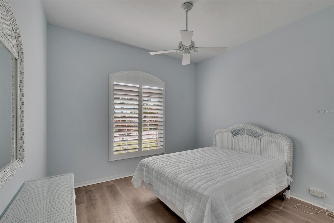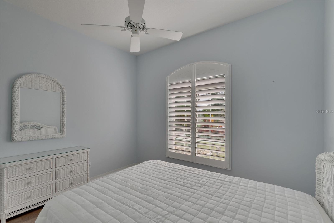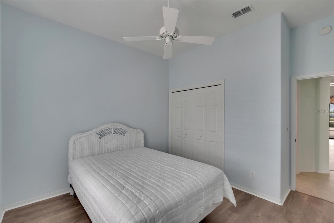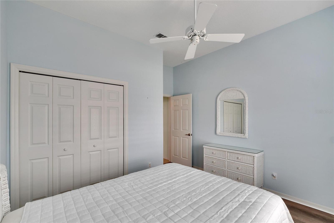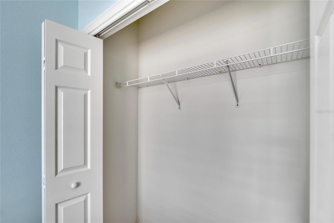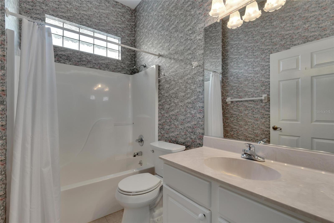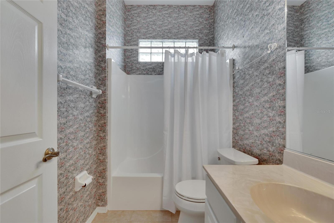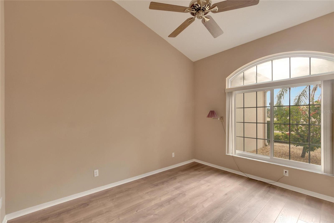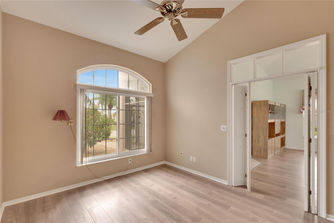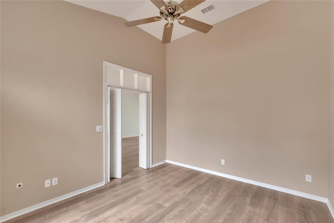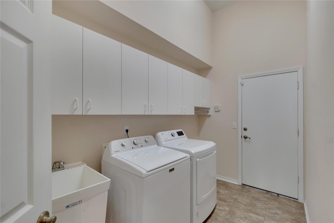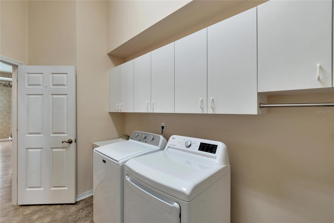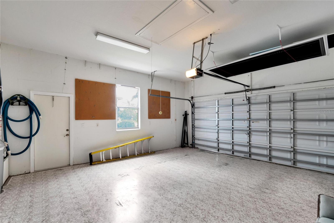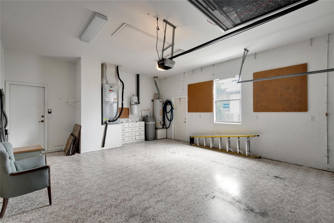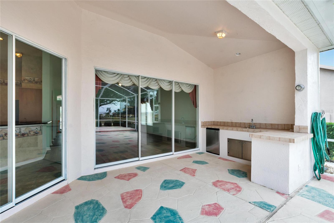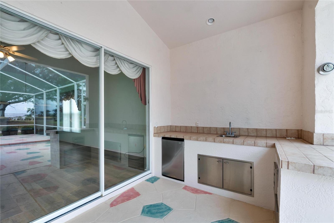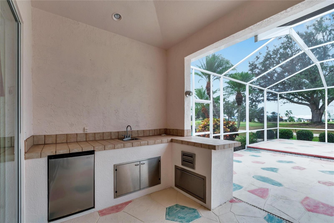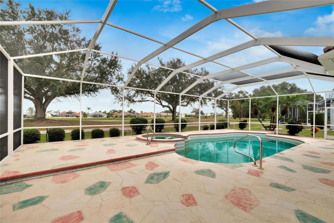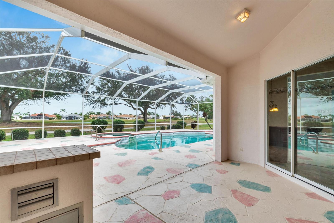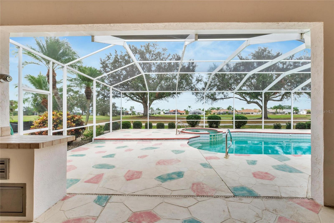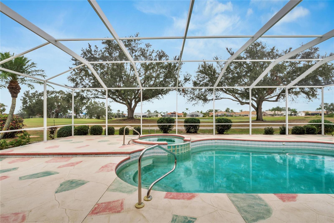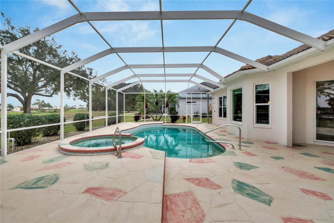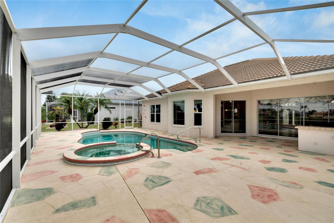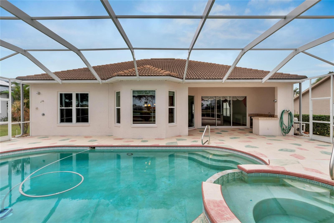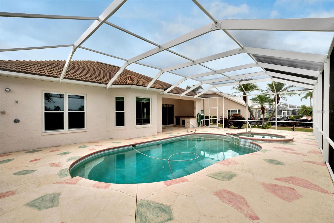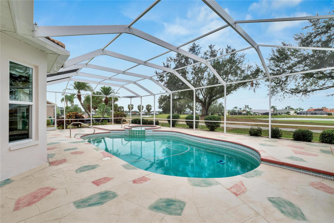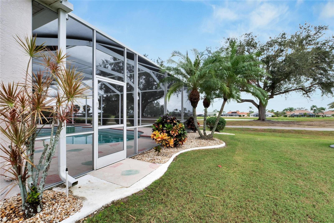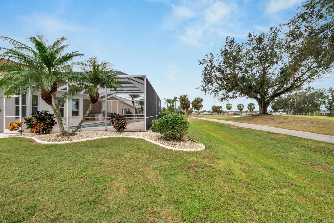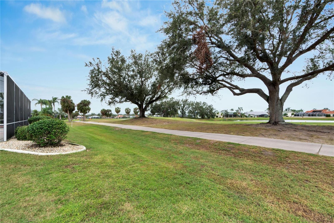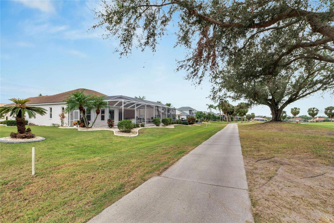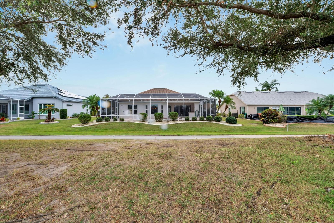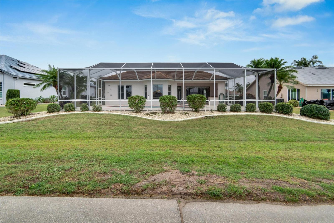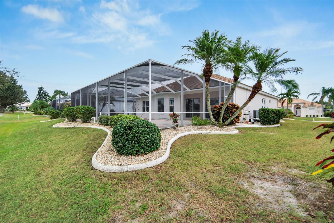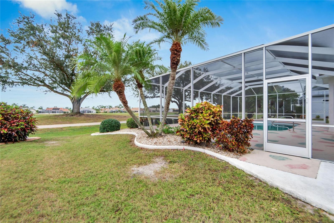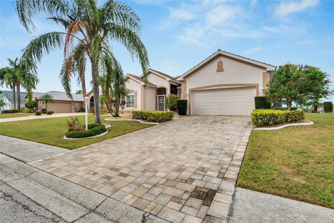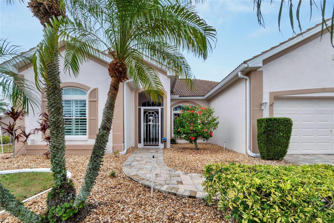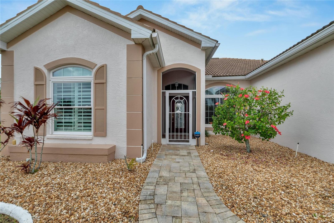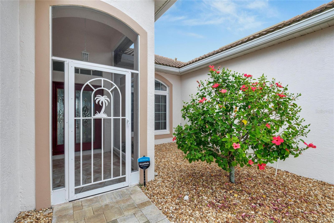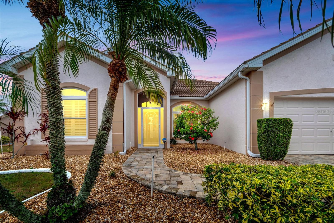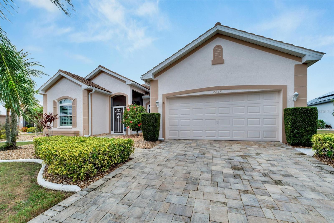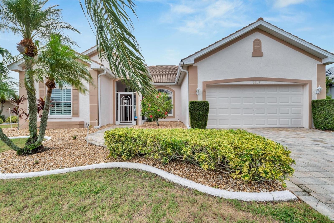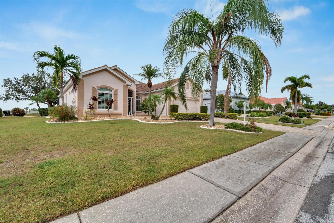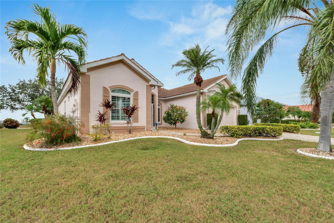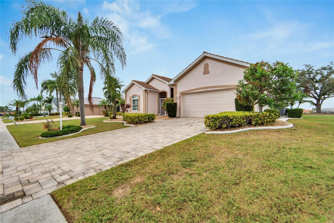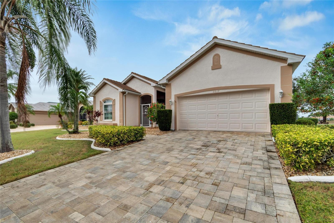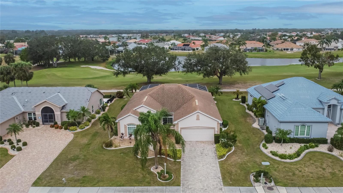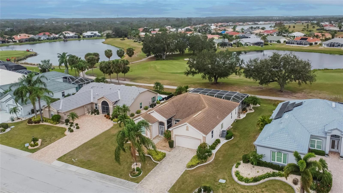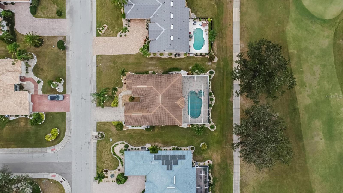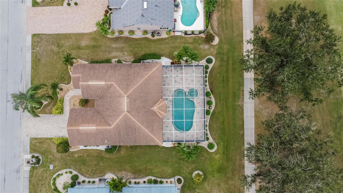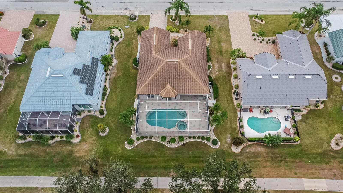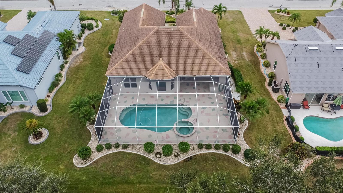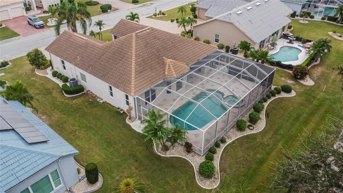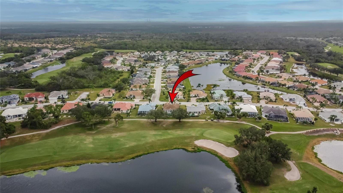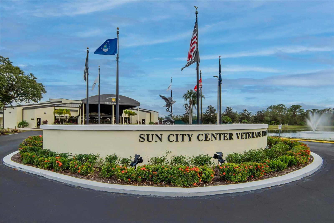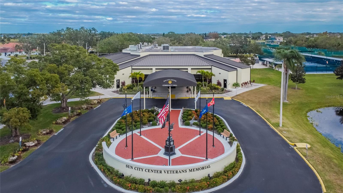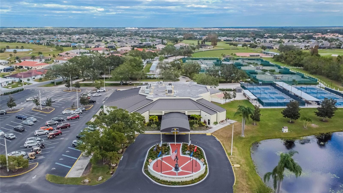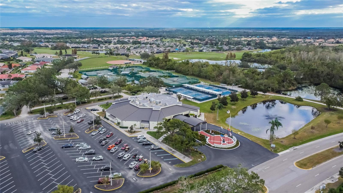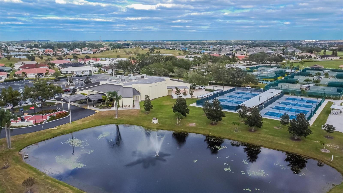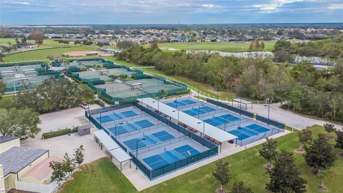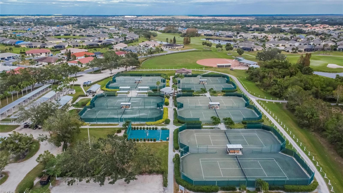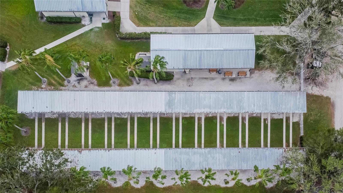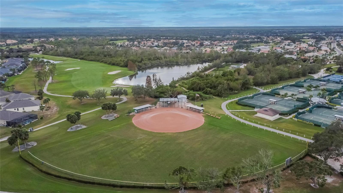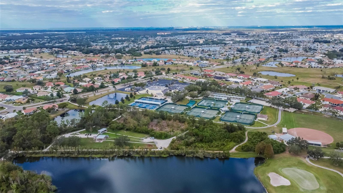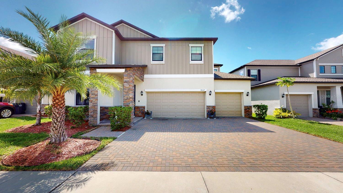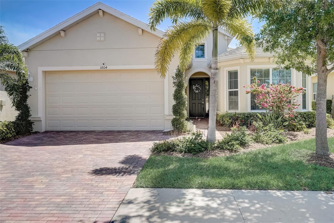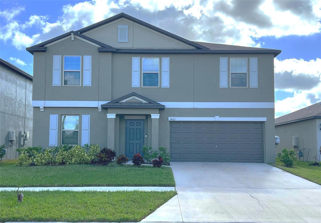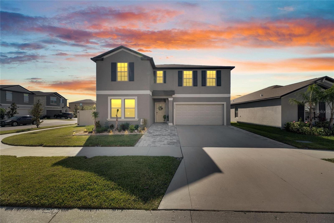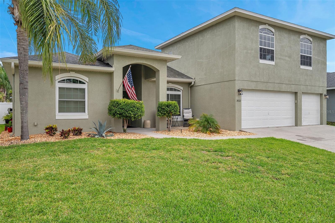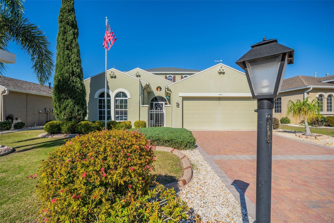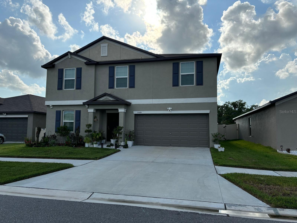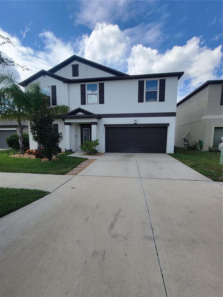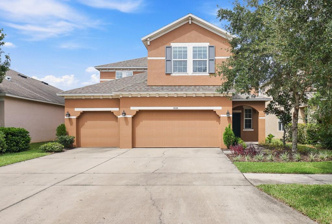2217 Platinum Drive, SUN CITY CENTER, FL 33573
Property Photos
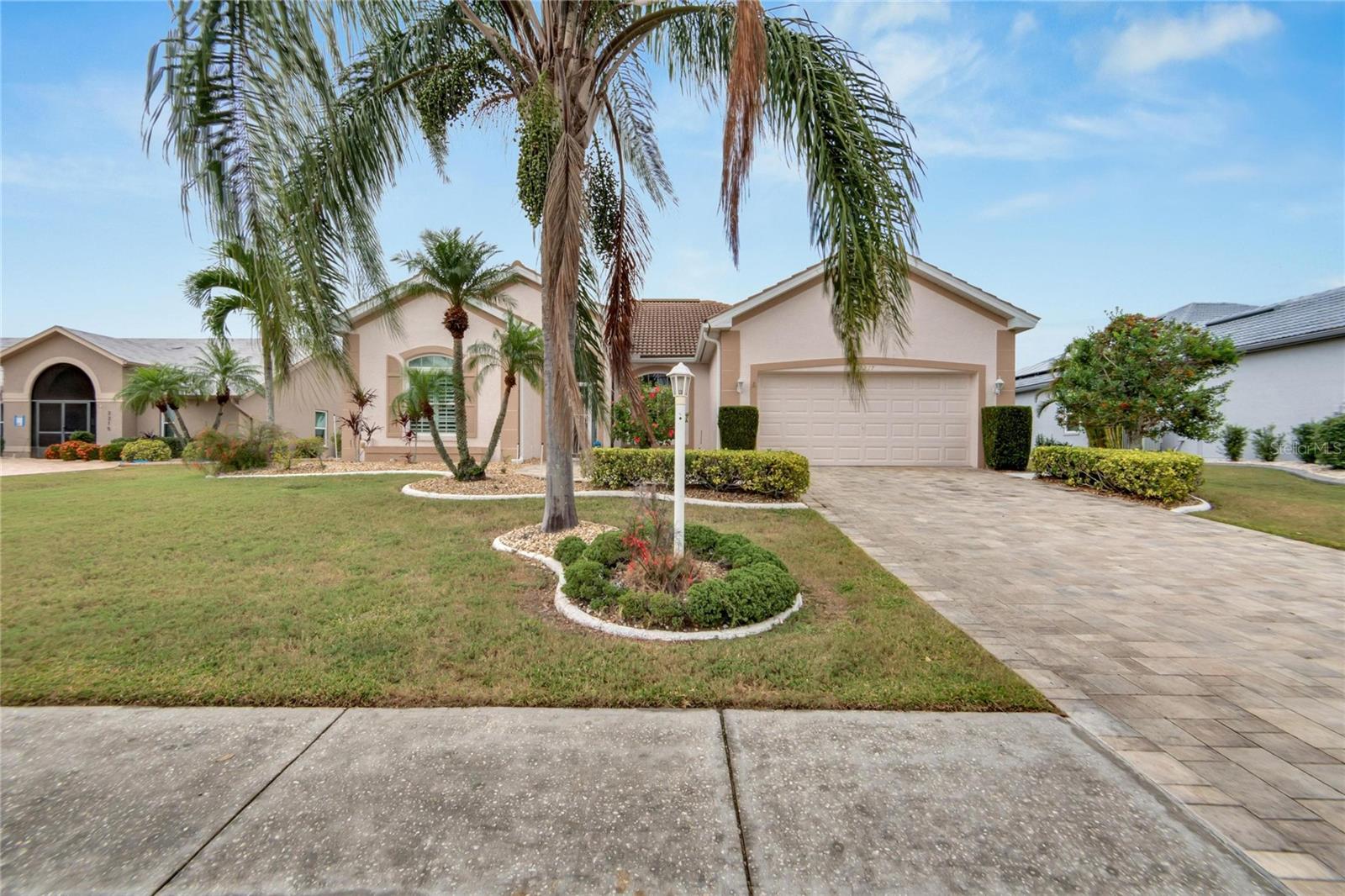
Would you like to sell your home before you purchase this one?
Priced at Only: $495,000
For more Information Call:
Address: 2217 Platinum Drive, SUN CITY CENTER, FL 33573
Property Location and Similar Properties
- MLS#: TB8323404 ( Residential )
- Street Address: 2217 Platinum Drive
- Viewed: 6
- Price: $495,000
- Price sqft: $187
- Waterfront: No
- Year Built: 1998
- Bldg sqft: 2644
- Bedrooms: 3
- Total Baths: 2
- Full Baths: 2
- Garage / Parking Spaces: 2
- Days On Market: 48
- Additional Information
- Geolocation: 27.6943 / -82.3603
- County: HILLSBOROUGH
- City: SUN CITY CENTER
- Zipcode: 33573
- Subdivision: Sun City Center
- Provided by: RE/MAX ALLIANCE GROUP
- Contact: Trudy McClellan
- 813-259-0000

- DMCA Notice
-
DescriptionStep into this beautifully custom built home, on Renaissance Golf Course, offering 3 bedrooms, 2 baths, and a luxurious pool and spa! The charming brick paver driveway leads to a stunning custom leaded glass front door, which opens to reveal breathtaking views of the pool and serene golf course and pond beyond. Inside, the spacious living and dining areas are highlighted by soaring ceilings, creating an inviting atmosphere. The kitchen is a chefs dream with its updated design, featuring a gas stove, stainless steel appliances, recessed lighting, and elegant granite countertops. The adjoining dining area offers a perfect vantage point to view the pool and patio and golf course. The great room flows seamlessly into the expansive lanai and pool area, making it ideal for entertaining or relaxing in style. Step outside to the lanai, which is beautifully appointed with rock stone accents and a summer kitchen, perfect for outdoor dining and gatherings. The primary suite is a peaceful retreat, offering a luxurious en suite bath with custom cabinetry, an impressive shower, and dual walk in closets. A generously sized guest room and bath provide comfort and privacy for visitors, while the flexible den/office space can easily serve as a third bedroom if needed. This home offers peace of mind with a host of recent upgrades, including a new tile roof (2019), all new windows (2021), a brand new AC unit (July 2024), and more. The gourmet kitchen is complemented by a new stainless steel refrigerator, and the home also features a 2 car garage, central vacuum system, water softener, new washer and dryer (May 2024), and freshly painted exterior (February 2024). Located in the vibrant, 55+ Sun City Center community, youll enjoy access to over 200 clubs, fitness centers, pools, tennis, pickleball, and more. With nearby medical facilities, restaurants, and shopping, this golf cart friendly paradise offers everything you need for an active and fulfilling lifestyle. With its perfect blend of luxury, comfort, and functionality, this executive estate is the ideal place to call home. Dont miss the opportunity to tour this exceptional propertyschedule your private viewing today!
Payment Calculator
- Principal & Interest -
- Property Tax $
- Home Insurance $
- HOA Fees $
- Monthly -
Features
Building and Construction
- Covered Spaces: 0.00
- Exterior Features: Irrigation System, Outdoor Shower, Sliding Doors
- Flooring: Carpet, Tile, Wood
- Living Area: 1903.00
- Roof: Tile
Land Information
- Lot Features: Landscaped, On Golf Course, Sidewalk, Private
Garage and Parking
- Garage Spaces: 2.00
Eco-Communities
- Pool Features: Deck, Gunite, In Ground, Lighting, Screen Enclosure
- Water Source: Public
Utilities
- Carport Spaces: 0.00
- Cooling: Central Air
- Heating: Central, Gas, Propane
- Pets Allowed: Yes
- Sewer: Public Sewer
- Utilities: BB/HS Internet Available, Cable Connected, Propane, Public, Sprinkler Meter, Sprinkler Recycled, Street Lights, Underground Utilities
Amenities
- Association Amenities: Basketball Court, Clubhouse, Fitness Center, Golf Course, Pickleball Court(s), Pool, Recreation Facilities, Shuffleboard Court, Spa/Hot Tub, Tennis Court(s)
Finance and Tax Information
- Home Owners Association Fee Includes: Pool, Maintenance Grounds
- Home Owners Association Fee: 330.00
- Net Operating Income: 0.00
- Tax Year: 2023
Other Features
- Appliances: Dishwasher, Disposal, Dryer, Gas Water Heater, Kitchen Reverse Osmosis System, Microwave, Range, Range Hood, Refrigerator, Washer, Water Filtration System, Water Purifier, Water Softener
- Association Name: Royal Daulton Estes Property Owners Association
- Country: US
- Interior Features: Cathedral Ceiling(s), Ceiling Fans(s), Central Vaccum, High Ceilings, In Wall Pest System, Open Floorplan, Primary Bedroom Main Floor, Solid Surface Counters, Solid Wood Cabinets, Split Bedroom, Vaulted Ceiling(s), Walk-In Closet(s), Window Treatments
- Legal Description: SUN CITY CENTER UNIT 257 PHASE II LOT 8 BLOCK 1
- Levels: One
- Area Major: 33573 - Sun City Center / Ruskin
- Occupant Type: Vacant
- Parcel Number: U-13-32-19-1YF-000001-00008.0
- Possession: Close of Escrow, Negotiable
- View: Golf Course, Pool, Water
- Zoning Code: PD-MU
Similar Properties
Nearby Subdivisions
1yq Greenbriar Subdivision Ph
2 We
Acadia Ii Condominum
Belmont North Ph 2a
Belmont North Ph 2b
Belmont North Ph 2c
Belmont South Ph 2d
Belmont South Ph 2d Paseo Al
Belmont South Ph 2e
Belmont South Ph 2f
Belmont Subdivision
Caloosa Country Club Estates U
Caloosa Sub
Club Manor
Cypress Creek
Cypress Creek Ph 5c1
Cypress Creek Ph 5c3
Cypress Mill
Cypress Mill Ph 1a
Cypress Mill Ph 1b
Cypress Mill Ph 1c1
Cypress Mill Ph 1c2
Cypress Mill Ph 2
Cypress Mill Ph 3
Cypress Mill Phase 1b
Cypress Mill Phase 3
Del Webb's Sun City Florida Un
Del Webbs Sun City Florida
Del Webbs Sun City Florida Un
Fairway Pointe
Gantree Sub
Gloucester A Condo
Greenbriar Sub
Greenbriar Sub Ph 1
Greenbriar Sub Ph 2
La Paloma Village
Lancaster Iv Condo Ph
Oxford I A Condo
Sun City Center
Sun City Center Un 270
Sun Lakes Sub
Sun Lakes Subdivision
The Preserve At La Paloma
Westwood Greens A Condo
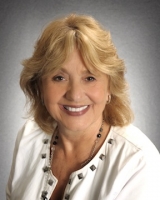
- Barbara Kleffel, REALTOR ®
- Southern Realty Ent. Inc.
- Office: 407.869.0033
- Mobile: 407.808.7117
- barb.sellsorlando@yahoo.com


