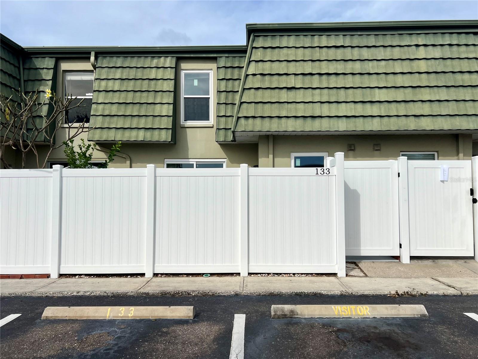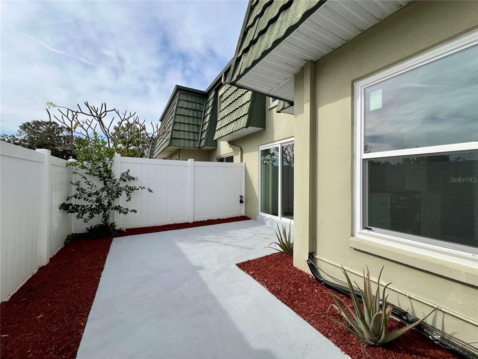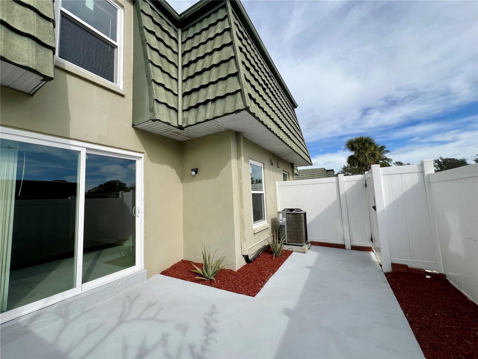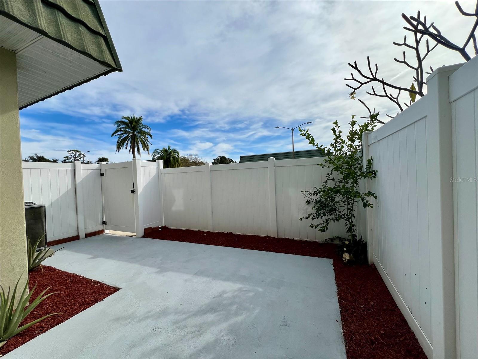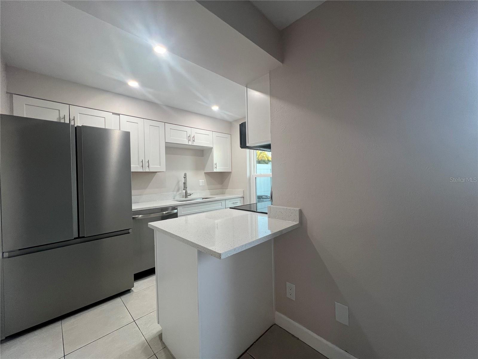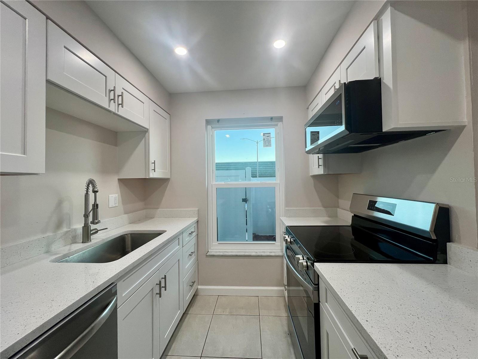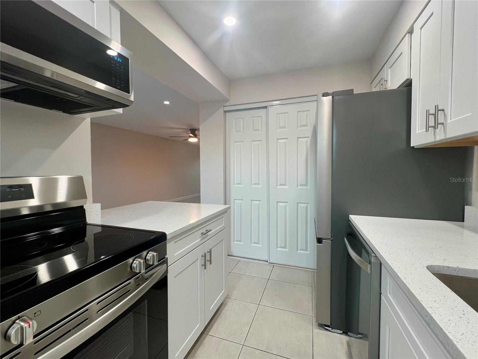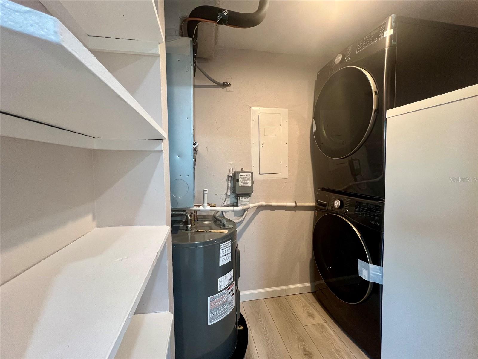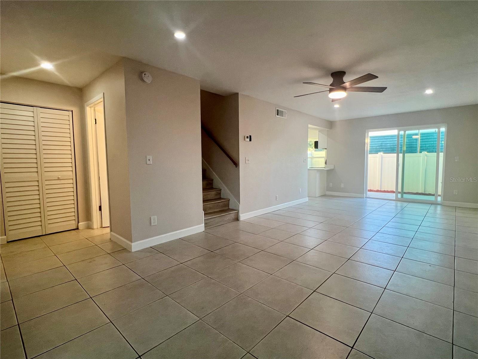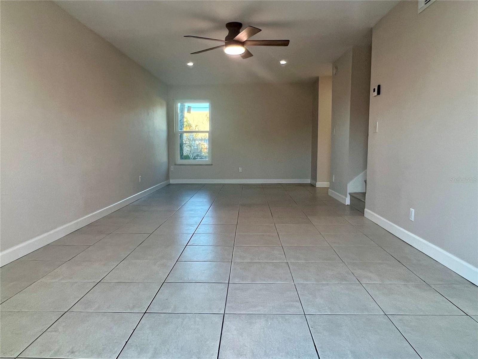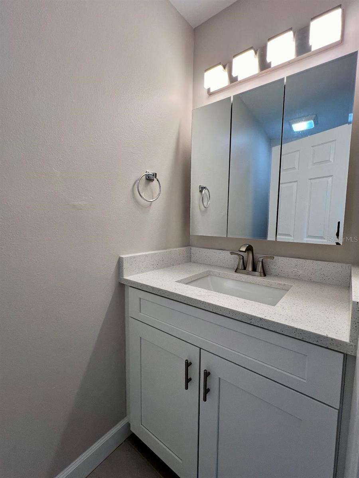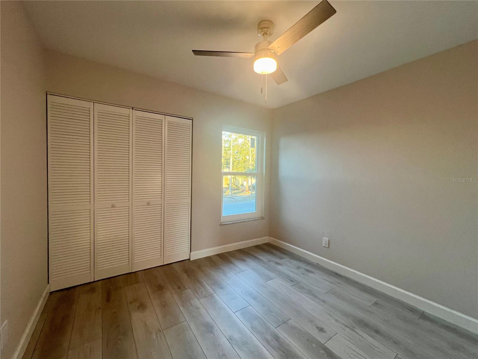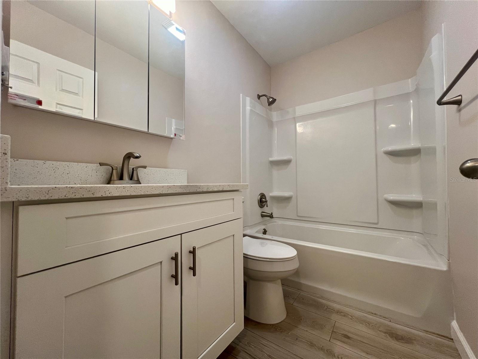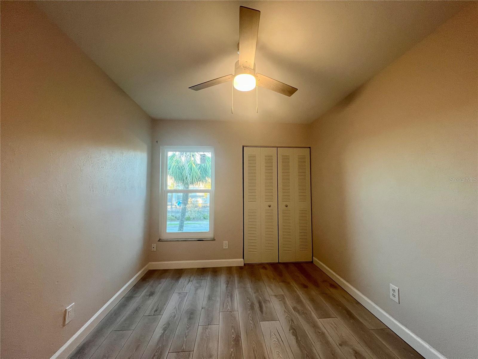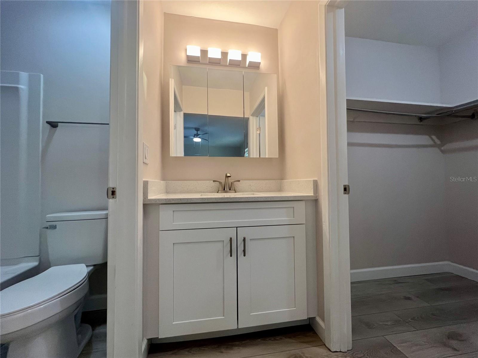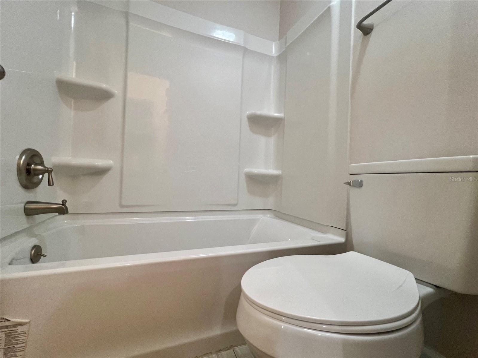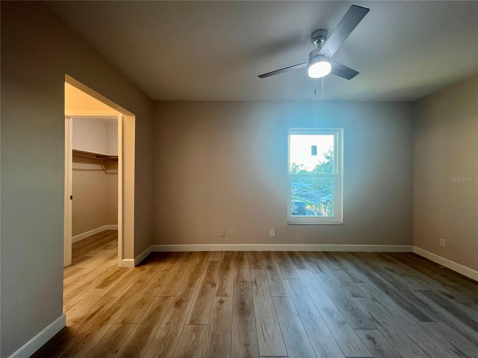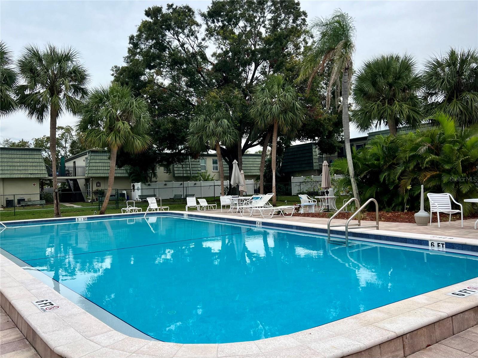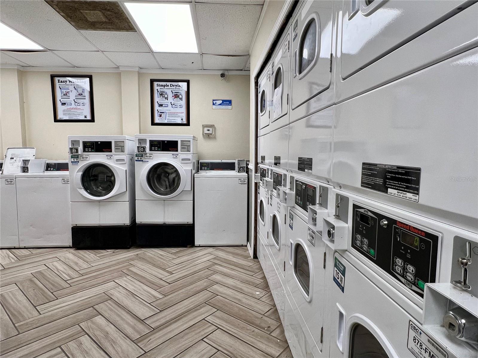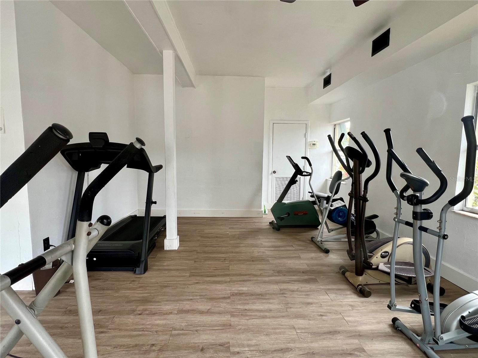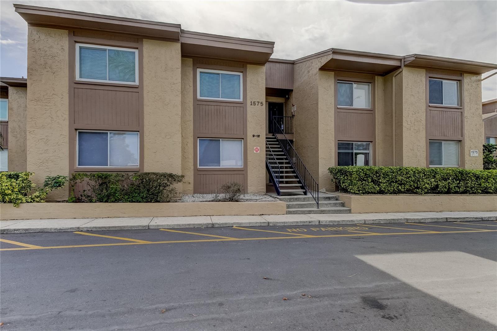1799 Highland Avenue 133, CLEARWATER, FL 33755
Property Photos
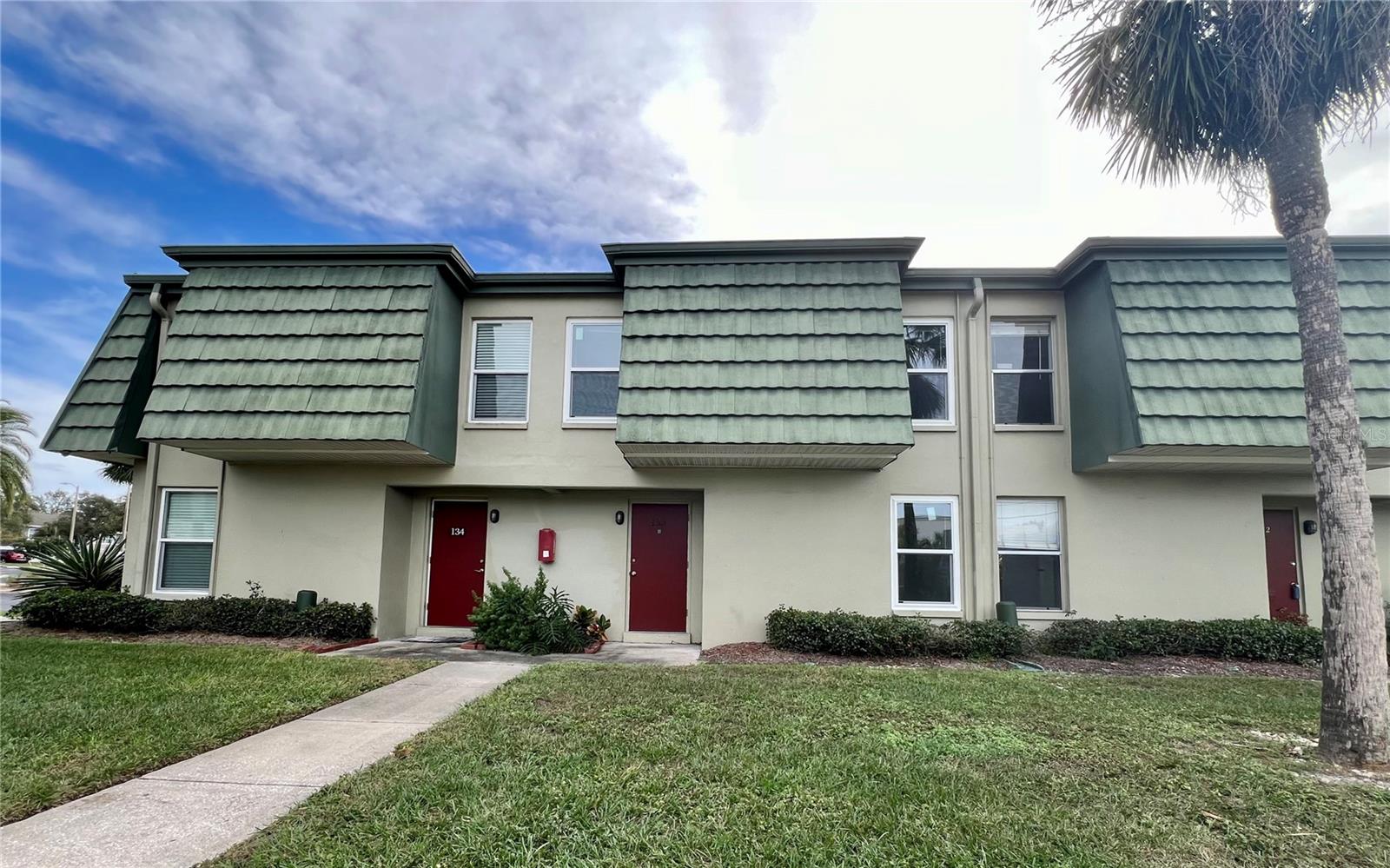
Would you like to sell your home before you purchase this one?
Priced at Only: $256,000
For more Information Call:
Address: 1799 Highland Avenue 133, CLEARWATER, FL 33755
Property Location and Similar Properties
- MLS#: TB8322896 ( Residential )
- Street Address: 1799 Highland Avenue 133
- Viewed: 3
- Price: $256,000
- Price sqft: $217
- Waterfront: No
- Year Built: 1971
- Bldg sqft: 1179
- Bedrooms: 3
- Total Baths: 3
- Full Baths: 2
- 1/2 Baths: 1
- Days On Market: 30
- Additional Information
- Geolocation: 27.9856 / -82.7739
- County: PINELLAS
- City: CLEARWATER
- Zipcode: 33755
- Subdivision: Fountain Square Condo
- Building: Fountain Square Condo
- Elementary School: Sandy Lane Elementary PN
- Middle School: Dunedin Highland Middle PN
- High School: Dunedin High PN
- Provided by: REALTY ONE GROUP SUNSHINE
- Contact: Marsha Rantala PA
- 727-293-5100

- DMCA Notice
-
DescriptionHigh & dry, flood zone x & non evacuation zone! Completely updated!! Everything is brand new in this lovely garden patio entrance 3 bedroom, 2. 5 bathroom townhome!! Hurricane impact windows (2024), all new stainless steel appliances (2024): french door refrigerator with icemaker, microwave, range & dishwasher! Hvac (2024), water heater (2024), new laminate flooring on stairs and second floor. Brand new washer & dryer! Convenient to downtown dunedin & clearwater beach! Walking distance to walmart and many other local shops and restaurants.
Payment Calculator
- Principal & Interest -
- Property Tax $
- Home Insurance $
- HOA Fees $
- Monthly -
Features
Building and Construction
- Covered Spaces: 0.00
- Exterior Features: Courtyard, Lighting, Sidewalk, Sliding Doors, Storage
- Flooring: Ceramic Tile, Laminate
- Living Area: 1179.00
- Roof: Built-Up
School Information
- High School: Dunedin High-PN
- Middle School: Dunedin Highland Middle-PN
- School Elementary: Sandy Lane Elementary-PN
Garage and Parking
- Garage Spaces: 0.00
- Parking Features: Assigned, Guest
Eco-Communities
- Water Source: Public
Utilities
- Carport Spaces: 0.00
- Cooling: Central Air
- Heating: Central, Electric
- Pets Allowed: Yes
- Sewer: Public Sewer
- Utilities: BB/HS Internet Available, Electricity Connected, Public, Sewer Connected, Street Lights, Water Connected
Amenities
- Association Amenities: Clubhouse, Fitness Center, Laundry, Pool, Recreation Facilities, Shuffleboard Court
Finance and Tax Information
- Home Owners Association Fee Includes: Cable TV, Pool, Maintenance Structure, Maintenance Grounds, Pest Control, Recreational Facilities, Sewer, Trash, Water
- Home Owners Association Fee: 0.00
- Net Operating Income: 0.00
- Tax Year: 2023
Other Features
- Appliances: Dishwasher, Disposal, Dryer, Ice Maker, Microwave, Refrigerator, Washer, Water Softener
- Association Name: Property Management by Design, Inc, Colette Cilibe
- Association Phone: 727-614-9911
- Country: US
- Furnished: Unfurnished
- Interior Features: Ceiling Fans(s), Eat-in Kitchen, PrimaryBedroom Upstairs, Solid Surface Counters, Solid Wood Cabinets, Thermostat, Walk-In Closet(s)
- Legal Description: FOUNTAIN SQUARE CONDO BLDG 17, UNIT 133
- Levels: Two
- Area Major: 33755 - Clearwater
- Occupant Type: Vacant
- Parcel Number: 02-29-15-29234-017-1330
- Unit Number: 133
Similar Properties
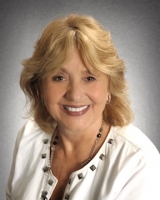
- Barbara Kleffel, REALTOR ®
- Southern Realty Ent. Inc.
- Office: 407.869.0033
- Mobile: 407.808.7117
- barb.sellsorlando@yahoo.com


