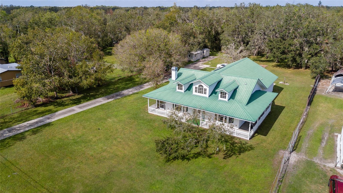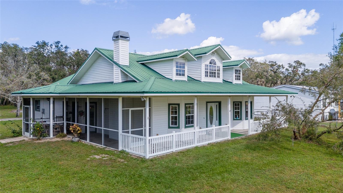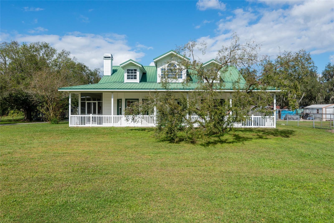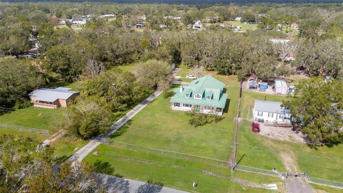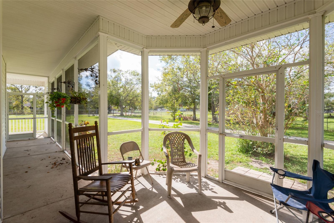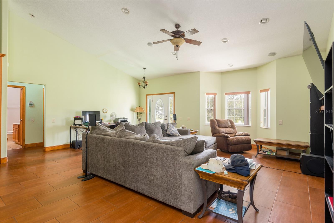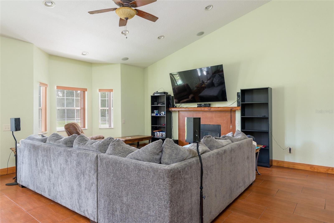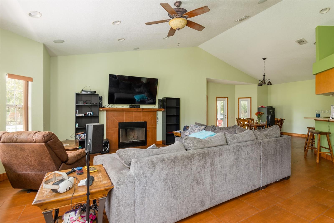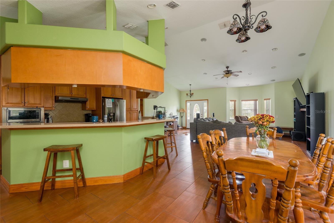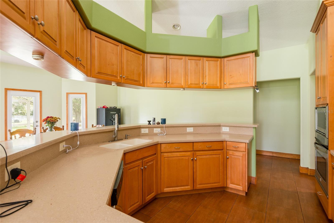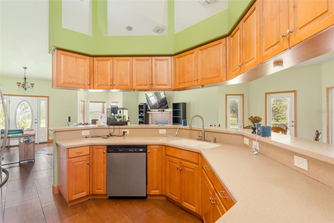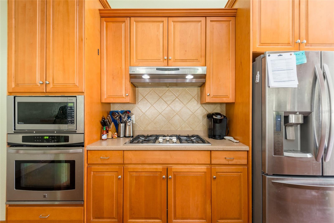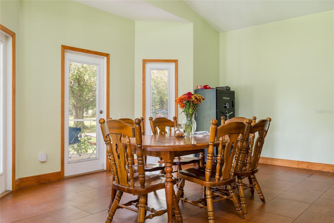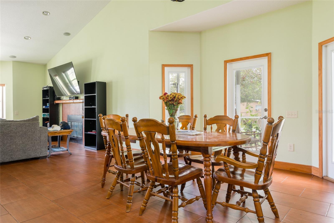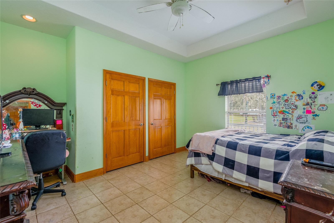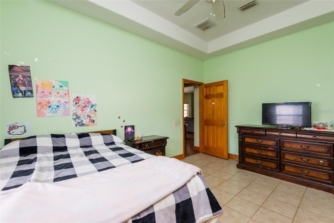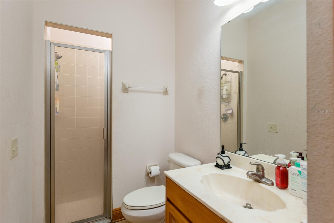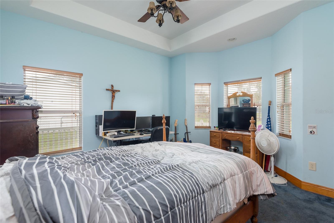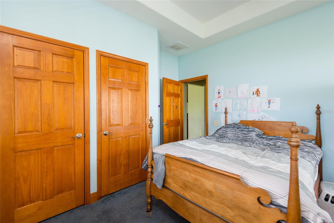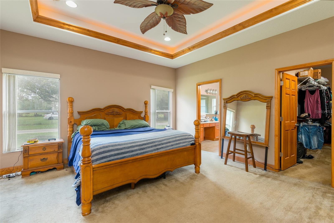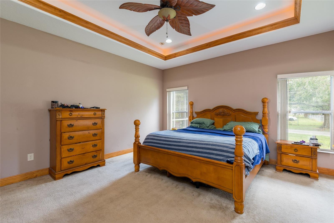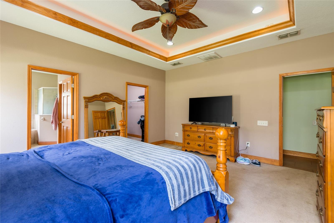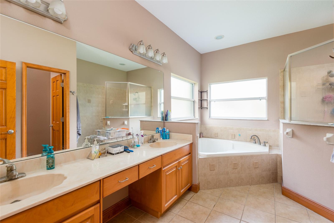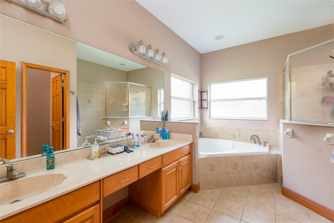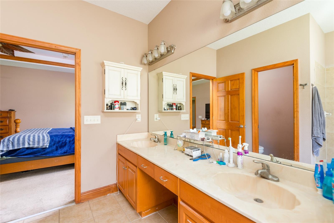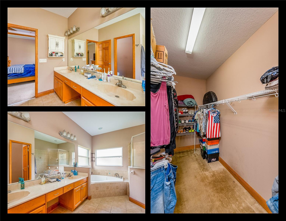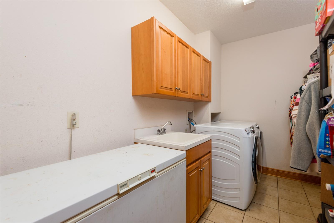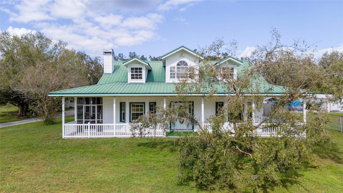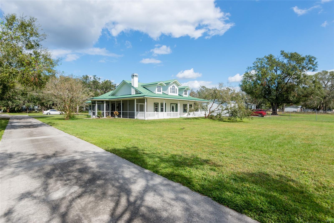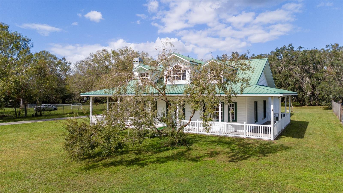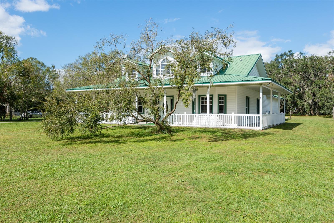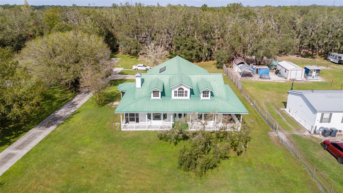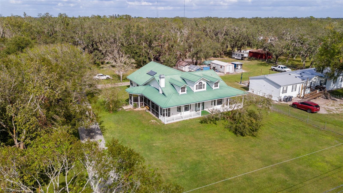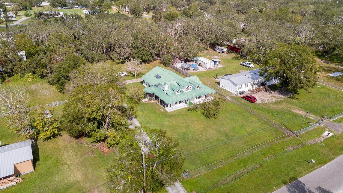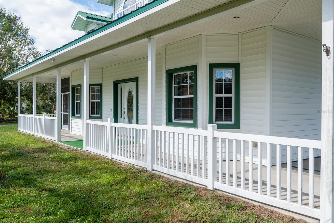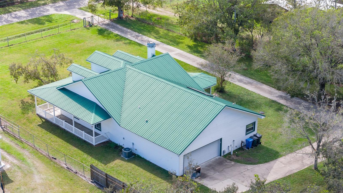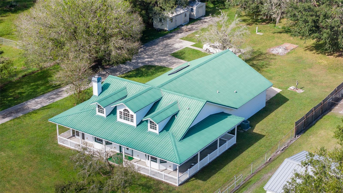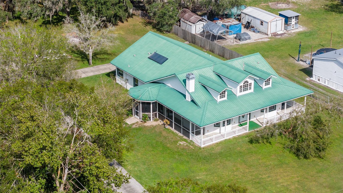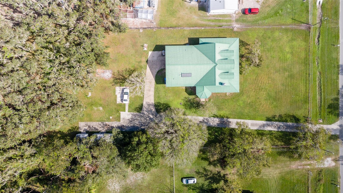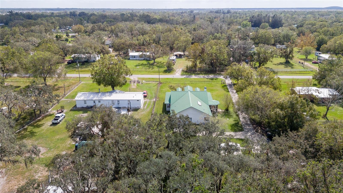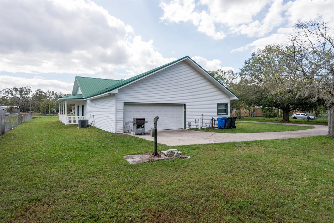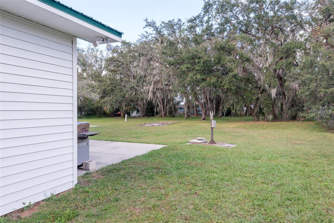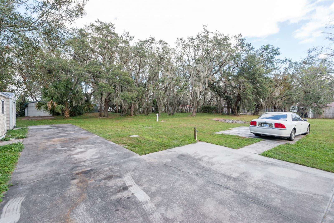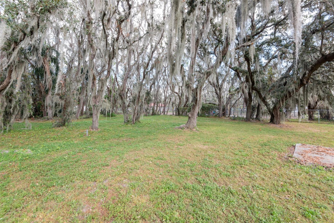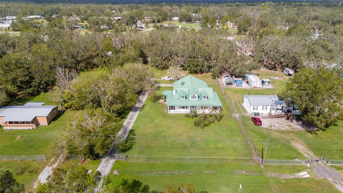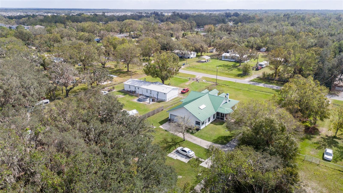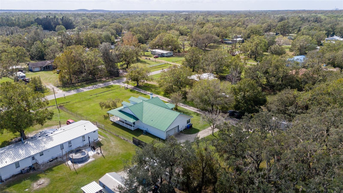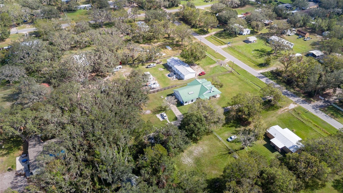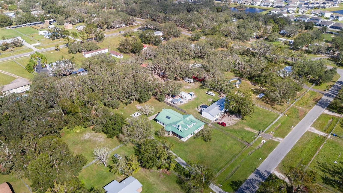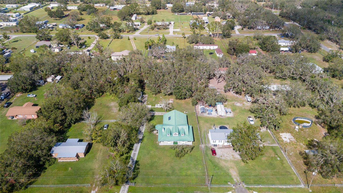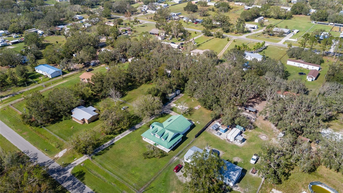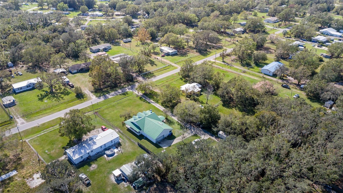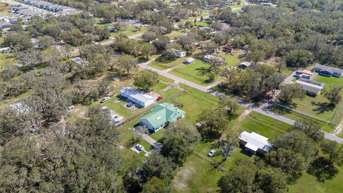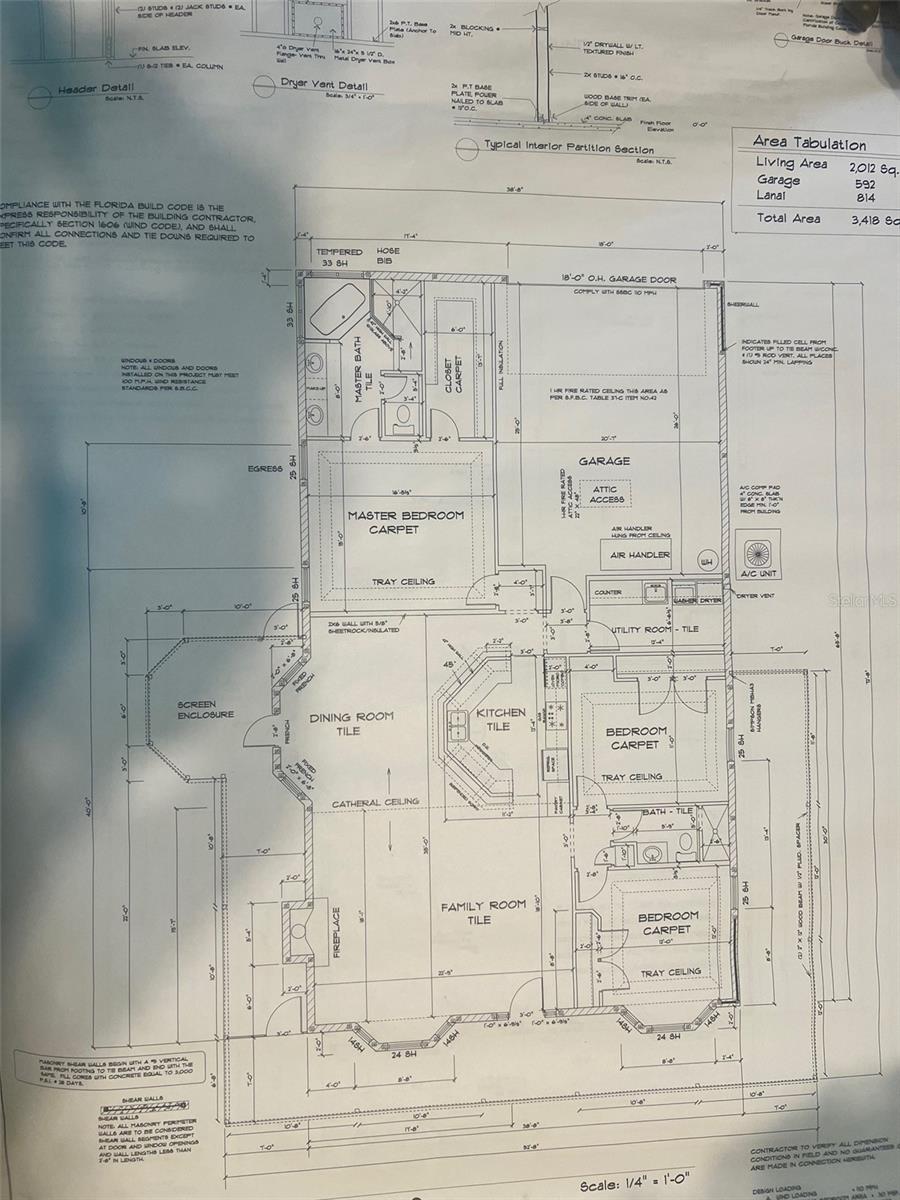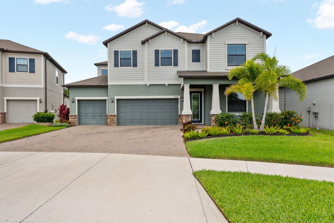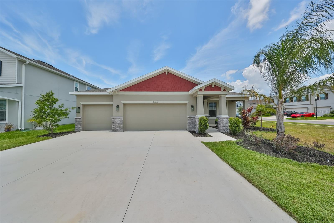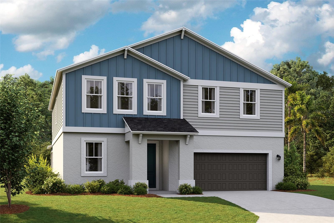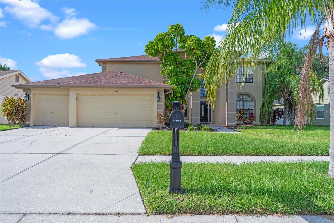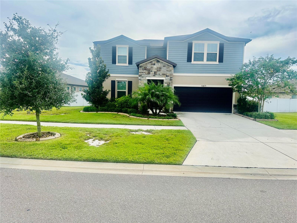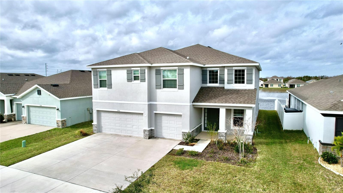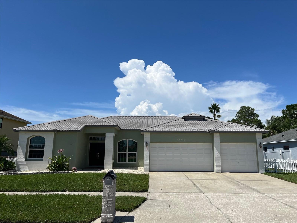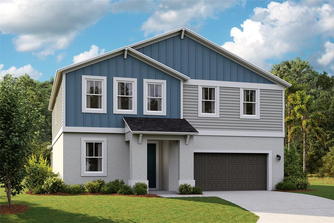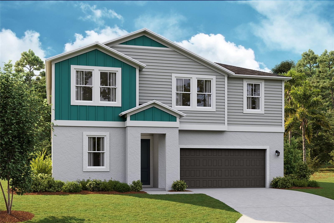12508 Tocci Lane, RIVERVIEW, FL 33579
Property Photos

Would you like to sell your home before you purchase this one?
Priced at Only: $510,000
For more Information Call:
Address: 12508 Tocci Lane, RIVERVIEW, FL 33579
Property Location and Similar Properties
- MLS#: TB8321339 ( Residential )
- Street Address: 12508 Tocci Lane
- Viewed: 1
- Price: $510,000
- Price sqft: $149
- Waterfront: No
- Year Built: 2010
- Bldg sqft: 3434
- Bedrooms: 3
- Total Baths: 2
- Full Baths: 2
- Garage / Parking Spaces: 2
- Days On Market: 37
- Additional Information
- Geolocation: 27.8158 / -82.2802
- County: HILLSBOROUGH
- City: RIVERVIEW
- Zipcode: 33579
- Subdivision: Tropical Acres South Un 2
- Elementary School: Summerfield HB
- Middle School: Barrington Middle
- High School: East Bay HB
- Provided by: SMITH & ASSOCIATES REAL ESTATE
- Contact: Rania Abboud
- 813-839-3800

- DMCA Notice
-
DescriptionNO FLOOD, NO HOA, NO CDD RELAX AND GETAWAY FROM THE CITY LIFE, STEP INTO EXQUISTE SANCTUARY charming 3 bedroom, 2 bathroom home situated on a sprawling 1.02 acre lot, offering the perfect blend of privacy and freedom. Located in a No Flood Zone, with No CDD and No HOA, this property allows you to enjoy country living without the restrictions of additional fees or flood risks. The lot is zoned for agriculture, providing plenty of space to raise animals such as horses and chickens, or to pursue your own agricultural interests. The expansive backyard offers ample room for a garden, outdoor kitchen, or even a poolyour own personal oasis, or if your a horse lover you have plenty of room to create a home in your backyard with a barn or a stable. The oversized primary suite is a true retreat, featuring a tray ceiling and an extra large walk in closet. The en suite bathroom offers plenty of space for relaxation. The open concept living area includes the living room, dining room, and kitchen, all with soaring cathedral ceilings that create an airy and inviting atmosphere. The kitchen is equipped with a gas line for a cooktop, should you prefer to cook with gas, and a wood burning fireplace in the living room adds warmth and charm. There is also a propane line installed if you decide to switch to propane. The property includes two storage units, both wired for electricity, and a garage large enough to accommodate a boat, offering plenty of room for outdoor gear or hobbies. French doors, recently replaced with new ones, open to a screened in porch where you can enjoy the outdoors year round, bug free. For peace of mind, the laundry room also serves as a safe room, rated to withstand winds up to 175 mph, ensuring protection during hurricane season. Dream bigthe huge backyard provides ample space for a massive pool and outdoor kitchen, making it the ideal spot for entertaining or creating your own private oasis.Additional features include a 500 gallon propane tank for flexibility in energy use, and the entire property is ready for your next chapter with room to grow and make it your own. The septic tank has been recently upgraded with two new lift pumps and a new lift station, and it was topped off for optimal performance. There is also a solar assist on the roof for the water heater, helping you save money on your water bill. The interior of the house has been freshly painted, and the A/C is only two years old. A new garbage disposal has been installed, and the property also features a private gated entrance with remote access to allow guests in and keep unwanted visitors out.With No HOA, No CDD fees, desirable agricultural zoning, and plenty of space to spread out, this home offers the perfect balance of comfort, freedom, and opportunity. Don't miss out on the chance to make this exceptional property your ownschedule a tour today!
Payment Calculator
- Principal & Interest -
- Property Tax $
- Home Insurance $
- HOA Fees $
- Monthly -
Features
Building and Construction
- Covered Spaces: 0.00
- Exterior Features: Private Mailbox, Storage
- Fencing: Chain Link, Fenced
- Flooring: Ceramic Tile
- Living Area: 2636.00
- Other Structures: Shed(s)
- Roof: Metal
Land Information
- Lot Features: Pasture, Zoned for Horses
School Information
- High School: East Bay-HB
- Middle School: Barrington Middle
- School Elementary: Summerfield-HB
Garage and Parking
- Garage Spaces: 2.00
- Parking Features: Garage Door Opener
Eco-Communities
- Water Source: Public
Utilities
- Carport Spaces: 0.00
- Cooling: Central Air
- Heating: Central
- Pets Allowed: Yes
- Sewer: Septic Tank
- Utilities: Cable Connected, Electricity Connected, Water Connected
Finance and Tax Information
- Home Owners Association Fee: 0.00
- Net Operating Income: 0.00
- Tax Year: 2023
Other Features
- Appliances: Dishwasher, Disposal, Freezer, Ice Maker, Microwave, Range, Refrigerator, Solar Hot Water
- Country: US
- Interior Features: Ceiling Fans(s), High Ceilings, Kitchen/Family Room Combo, Living Room/Dining Room Combo, Open Floorplan, Primary Bedroom Main Floor, Skylight(s), Split Bedroom, Thermostat, Vaulted Ceiling(s), Walk-In Closet(s), Wet Bar
- Legal Description: TROPICAL ACRES SOUTH UNIT NO 2 LOT 18 BLK 9
- Levels: One
- Area Major: 33579 - Riverview
- Occupant Type: Owner
- Parcel Number: U-02-31-20-2U8-000009-00018.0
- Zoning Code: AS-1
Similar Properties
Nearby Subdivisions
5h4 South Pointe Phase 3a 3b
Ballentrae Sub Ph 1
Ballentrae Sub Ph 2
Bell Creek Preserve Ph 1
Bell Creek Preserve Ph 2
Belmond Reserve
Belmond Reserve Ph 1
Belmond Reserve Ph 2
Belmond Reserve Ph 3
Belmond Reserve Phase 1
Carlton Lakes Ph 1a 1b1 An
Carlton Lakes Ph 1d1
Carlton Lakes Ph 1e1
Carlton Lakes West 2
Carlton Lakes West Ph 2b
Clubhouse Estates At Summerfie
Creekside Sub Ph 2
Crestview Lakes
Enclave At Ramble Creek
Hawkstone
Hawkstone Okerlund Ranch Subd
Lucaya Lake Club Ph 1c
Lucaya Lake Club Ph 2e
Lucaya Lake Club Ph 2f
Lucaya Lake Club Ph 4a
Lucaya Lake Club Ph 4b
Lucaya Lake Club Ph 4c
Lucaya Lake Club Ph 4d
Meadowbrooke At Summerfield
Oaks At Shady Creek Ph 1
Oaks At Shady Creek Ph 2
Okerlund Ranch Sub
Okerlund Ranch Subdivision Pha
Panther Trace Ph 1a
Panther Trace Ph 2a2
Panther Trace Ph 2b1
Panther Trace Ph 2b2
Panther Trace Ph 2b3
Pine Tr At Summerfield
Reserve At Paradera Ph 3
Reserve At Pradera
Reserve At Pradera Ph 1a
Reserve At South Fork
Reserve At South Fork Ph 1
Reservepraderaph 2
Ridgewood South
South Cove
South Cove Ph 1
South Cove Ph 23
South Fork
South Fork Q Ph 2
South Fork R Ph I
South Fork S T
South Fork Tr N
South Fork Tr P Ph 1a
South Fork Tr R Ph 2a 2b
South Fork Tr R Ph 2a 2b
South Fork Tr S T
South Fork Tr U
South Fork Tr V Ph 1
South Fork Tr V Ph 2
South Fork Tr W
South Fork Un 06
South Fork W
Southfork
Stogi Ranch
Summer Spgs
Summerfield
Summerfield Vilage 1 Tr 32
Summerfield Vill I Tr 21 Un
Summerfield Village
Summerfield Village 1 Tr 10
Summerfield Village 1 Tr 11
Summerfield Village 1 Tr 17
Summerfield Village 1 Tr 21
Summerfield Village 1 Tr 21 Un
Summerfield Village 1 Tr 28
Summerfield Village 1 Tr 7
Summerfield Village 1 Tract 26
Summerfield Village 1 Tract 7
Summerfield Village I Tr 30
Summerfield Village Ii Tr 5
Summerfield Villg 1 Trct 18
Summerfield Villg 1 Trct 35
Talavera Sub
Triple Creek
Triple Creek Ph 1 Village C
Triple Creek Ph 1 Villg A
Triple Creek Ph 2 Village E
Triple Creek Ph 2 Village F
Triple Creek Ph 2 Village G
Triple Creek Ph 3 Village K
Triple Creek Ph 3 Villg L
Triple Creek Ph 4 Village J
Triple Crk Ph 4 Village 1
Triple Crk Ph 4 Village I
Triple Crk Ph 4 Village J
Triple Crk Ph 4 Vlg I
Triple Crk Ph 6 Village H
Triple Crk Village J Ph 4
Triple Crk Village M2
Triple Crk Village N P
Tropical Acres South
Tropical Acres South Un 2
Trople Creek Area
Unplatted
Waterleaf Ph 1a
Waterleaf Ph 1b
Waterleaf Ph 1c
Waterleaf Ph 2c
Waterleaf Ph 3a
Waterleaf Ph 4b
Waterleaf Ph 6a
Waterleaf Ph 6b
Worthington
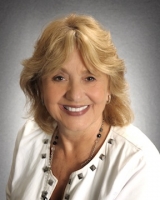
- Barbara Kleffel, REALTOR ®
- Southern Realty Ent. Inc.
- Office: 407.869.0033
- Mobile: 407.808.7117
- barb.sellsorlando@yahoo.com


