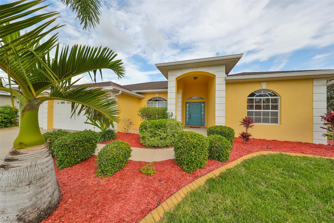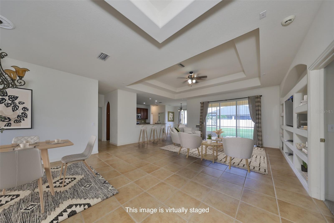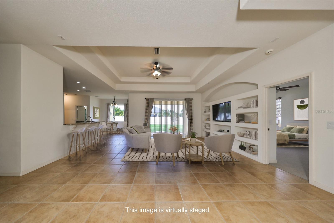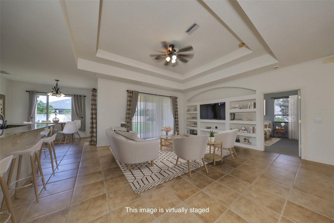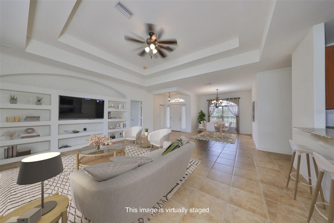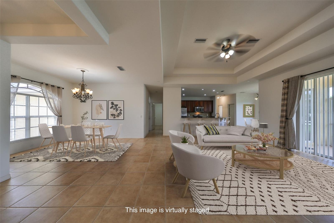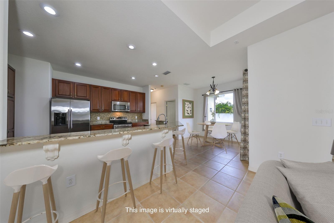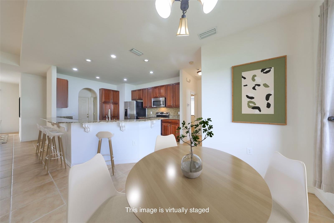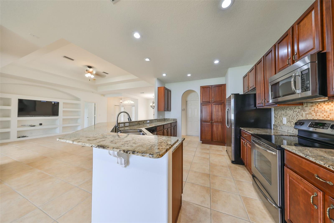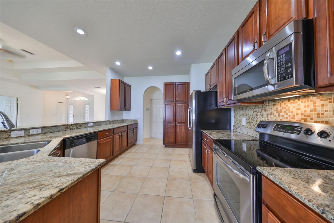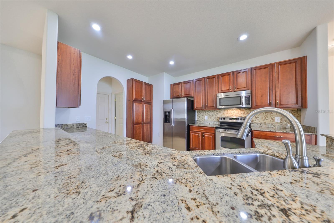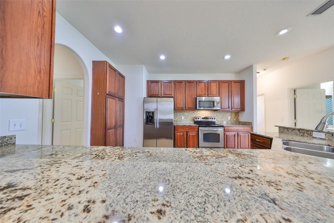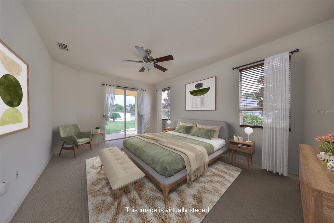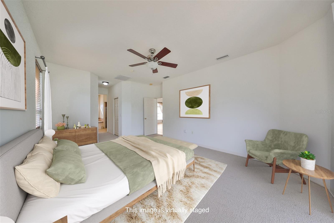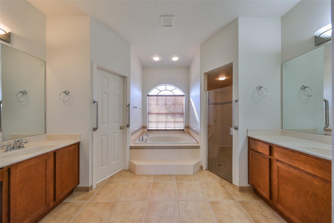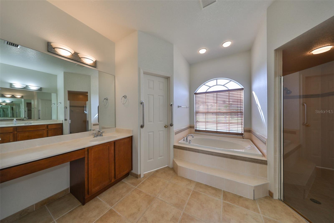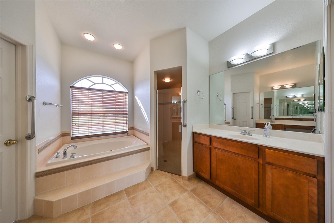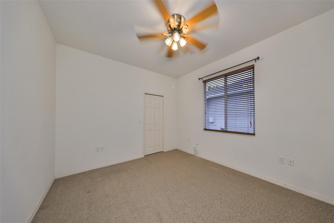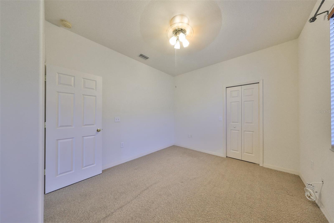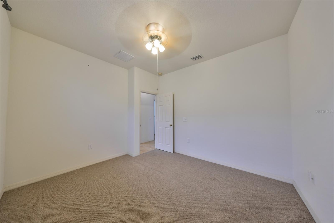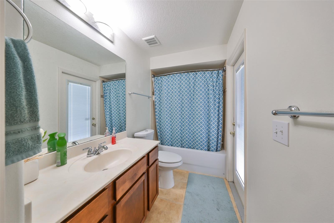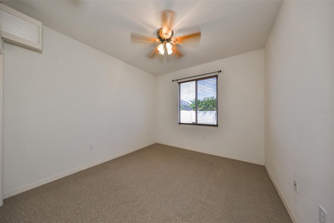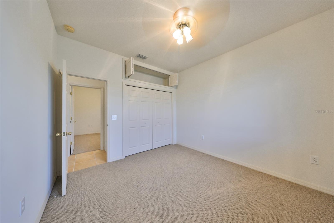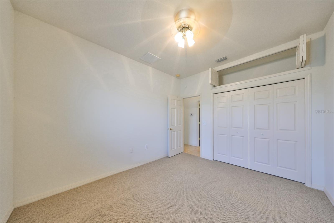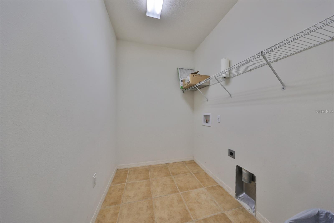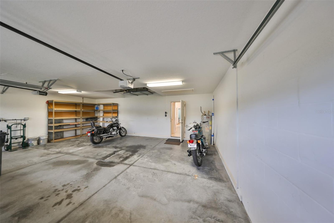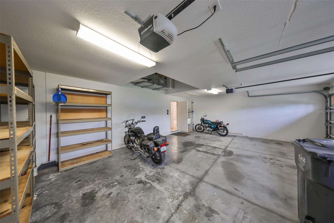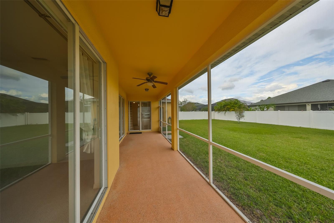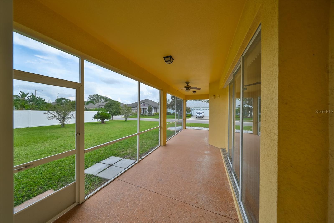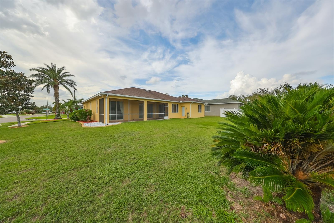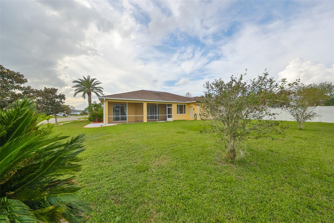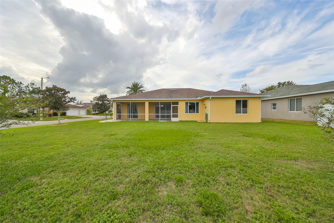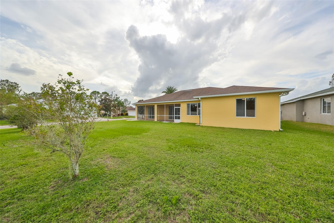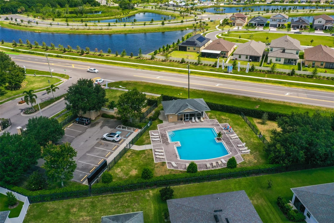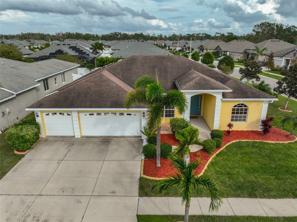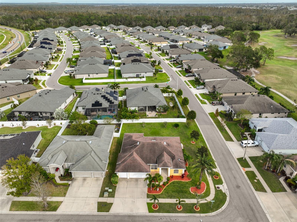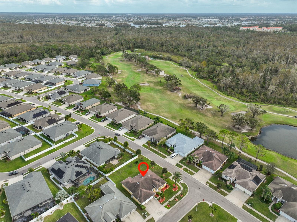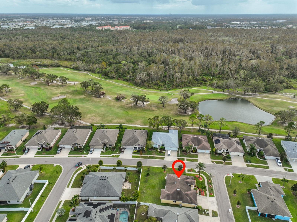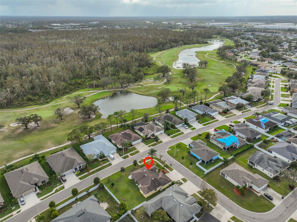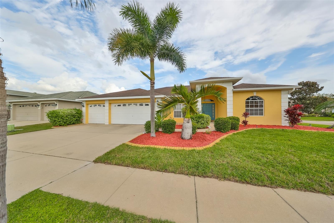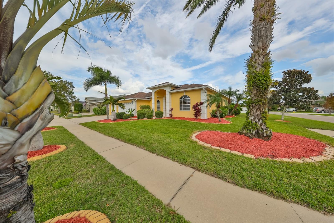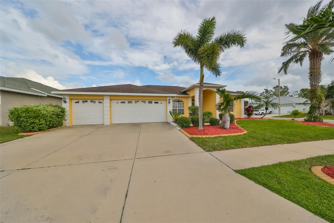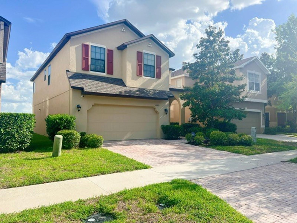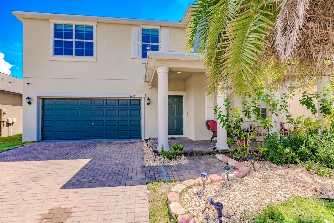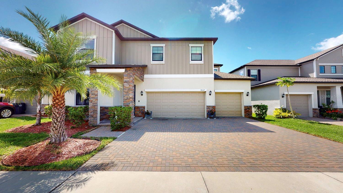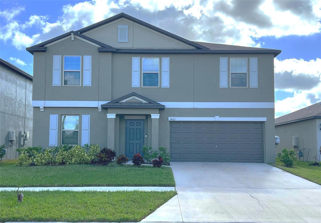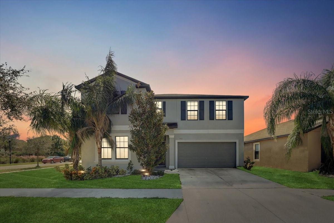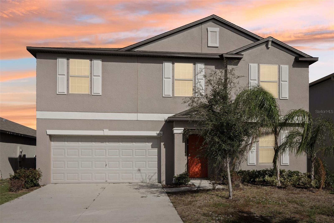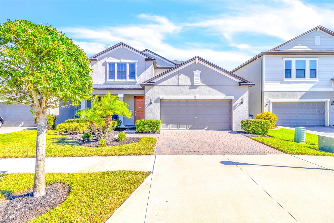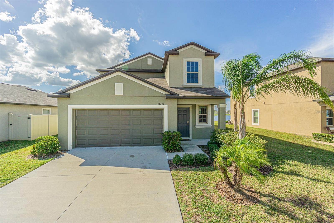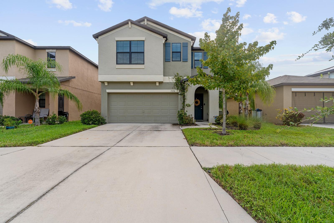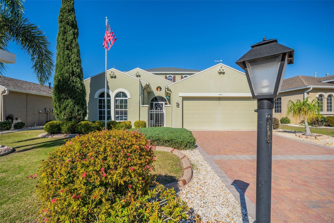3834 Milflores Drive, RUSKIN, FL 33573
Property Photos
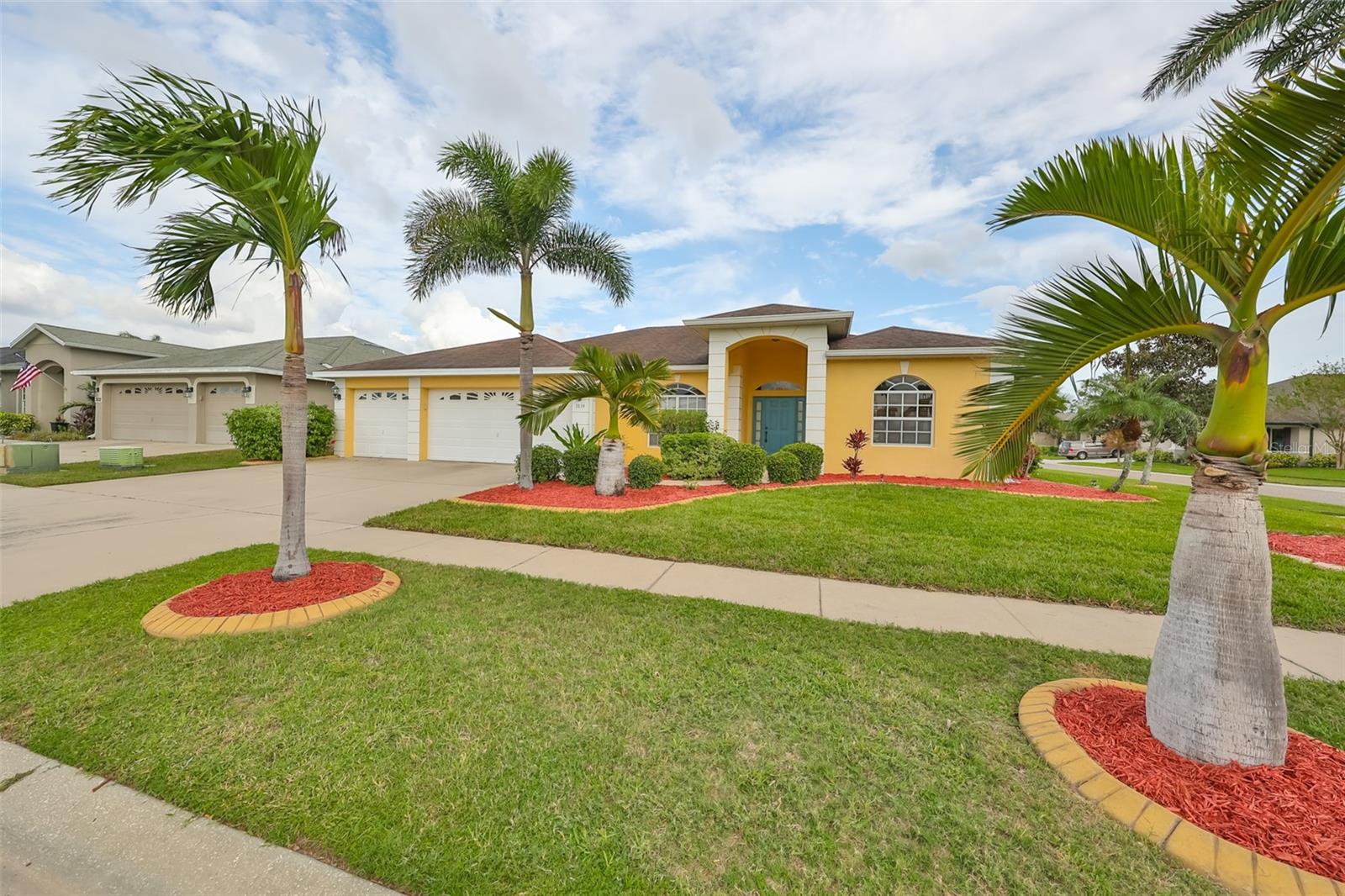
Would you like to sell your home before you purchase this one?
Priced at Only: $420,000
For more Information Call:
Address: 3834 Milflores Drive, RUSKIN, FL 33573
Property Location and Similar Properties
- MLS#: TB8321292 ( Residential )
- Street Address: 3834 Milflores Drive
- Viewed: 3
- Price: $420,000
- Price sqft: $145
- Waterfront: No
- Year Built: 2007
- Bldg sqft: 2890
- Bedrooms: 3
- Total Baths: 2
- Full Baths: 2
- Garage / Parking Spaces: 3
- Days On Market: 33
- Additional Information
- Geolocation: 27.7336 / -82.3719
- County: HILLSBOROUGH
- City: RUSKIN
- Zipcode: 33573
- Provided by: CENTURY 21 LIST WITH BEGGINS
- Contact: Jessica Houston
- 813-658-2121

- DMCA Notice
-
DescriptionOne or more photo(s) has been virtually staged. Welcome Home to Villa d' Este. Step into this beautifully maintained 3 bedroom, 2 bath home with a 3 car garage in the exclusive gated community of Villa d' Este. Whether you're drawn to the practicality of low HOA fees and no CDD fees or the charm of a semi private golf course lifestyle, this property offers a blend of luxury and value that's hard to find. New roof December 2024. Imagine hosting unforgettable gatherings in this spacious, open concept floor plan. With 9 ft ceilings throughout and an elegant 11 ft tray ceiling in the living room, the space feels both grand and welcoming. Large pocket sliding doors in the great room and breakfast nook lead to a screened lanai, perfect for soaking up Florida's sunshine or enjoying evening breezes with friends. This home boasts tile flooring in all main living areas, beautiful maple wood cabinetry, and ample granite counter space in the kitchen. Smart design touches include a floor outlet in the great room for easy furniture arrangement, dual walk in closets in the primary suite, and direct garage to kitchen access for hassle free grocery unloading. Retreat to the spacious primary en suite with room for a king sized bed and a sitting area, complete with sliding doors to the lanai. The spa like bathroom offers dual vanities, a garden tub, a separate standing shower, and a private water closet. The guest wing provides two cozy bedrooms with plush carpeting, ample closet space, and easy access to the guest bath with lanai access. Conveniently located near I 75, you're just 30 minutes from Tampa, St. Pete, and Bradenton. The rapidly growing Southshore area offers everything from shopping and dining to medical facilities and beaches, all just a short drive away. Whether you're looking for a home to entertain, unwind, or simply live comfortably, this property has it all. Come see why Villa d' Este is one of Southshore's most sought after boutique communities!
Payment Calculator
- Principal & Interest -
- Property Tax $
- Home Insurance $
- HOA Fees $
- Monthly -
Features
Building and Construction
- Covered Spaces: 0.00
- Exterior Features: Irrigation System, Lighting, Rain Gutters, Sidewalk, Sliding Doors
- Fencing: Vinyl
- Flooring: Carpet, Tile
- Living Area: 1932.00
- Roof: Shingle
Property Information
- Property Condition: Completed
Land Information
- Lot Features: Corner Lot, In County, Near Golf Course, Sidewalk, Paved
Garage and Parking
- Garage Spaces: 3.00
- Parking Features: Driveway
Eco-Communities
- Water Source: Public
Utilities
- Carport Spaces: 0.00
- Cooling: Central Air
- Heating: Central
- Pets Allowed: Yes
- Sewer: Public Sewer
- Utilities: Cable Connected, Electricity Connected, Public, Sewer Connected, Street Lights, Water Connected
Finance and Tax Information
- Home Owners Association Fee: 170.00
- Net Operating Income: 0.00
- Tax Year: 2024
Other Features
- Appliances: Dishwasher, Electric Water Heater, Microwave, Range, Refrigerator
- Association Name: Unique Property Services/Roger Kessler
- Association Phone: 813-413-1404
- Country: US
- Furnished: Unfurnished
- Interior Features: Ceiling Fans(s), Eat-in Kitchen, High Ceilings, Kitchen/Family Room Combo, Open Floorplan, Solid Wood Cabinets, Split Bedroom, Stone Counters, Thermostat, Tray Ceiling(s), Walk-In Closet(s)
- Legal Description: VENTANA NORTH PHASE 1 LOT 17 BLOCK 1
- Levels: One
- Area Major: 33573 - Sun City Center / Ruskin
- Occupant Type: Vacant
- Parcel Number: U-02-32-19-82B-000001-00017.0
- Zoning Code: PD
Similar Properties
Nearby Subdivisions
A86 Cypress Creek Phase 4a
Belmont North Ph 2b
Belmont North Ph 2c
Belmont Ph 1a
Belmont Ph 1b
Belmont Ph 1c1 Pt Rep
Belmont South Ph 2d Paseo Al
Belmont South Ph 2f
Cypress Creek
Cypress Creek Ph 02
Cypress Creek Ph 2
Cypress Creek Ph 3
Cypress Creek Village A1
Cypress Mill
La Paloma Village
Not In Hernando
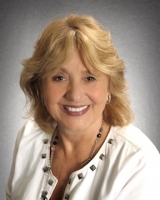
- Barbara Kleffel, REALTOR ®
- Southern Realty Ent. Inc.
- Office: 407.869.0033
- Mobile: 407.808.7117
- barb.sellsorlando@yahoo.com


