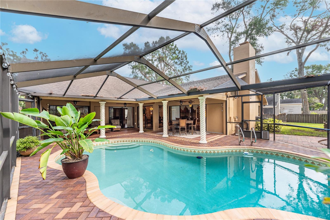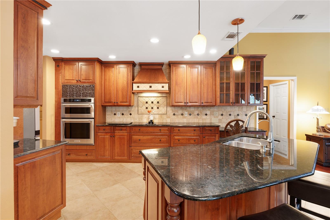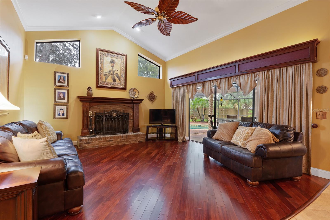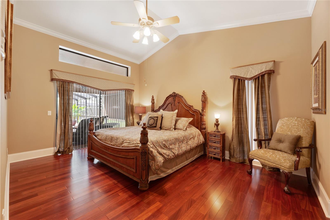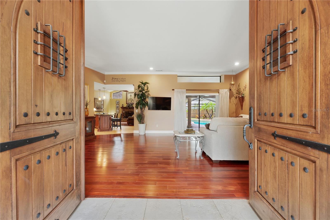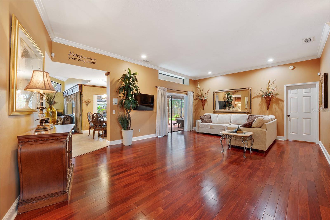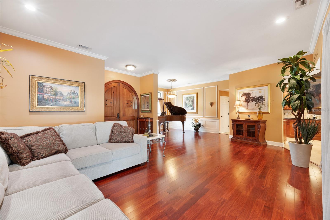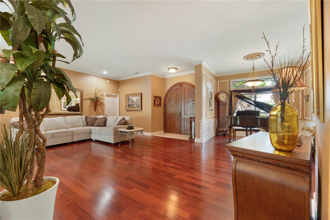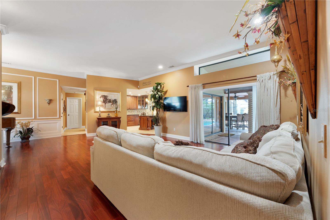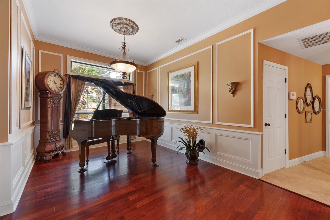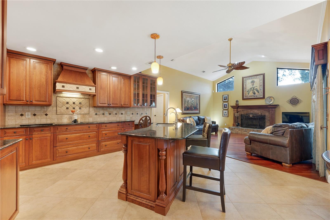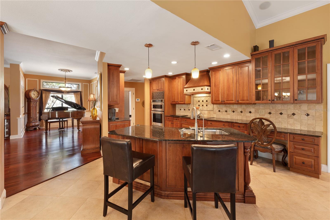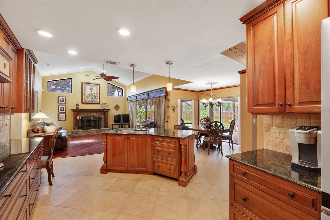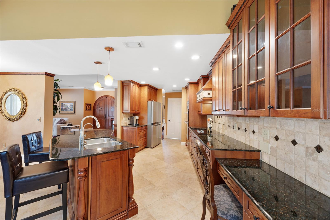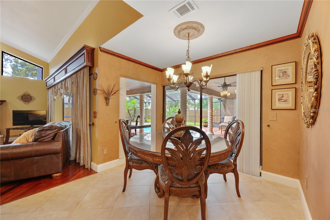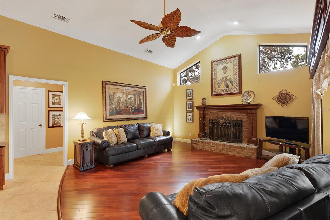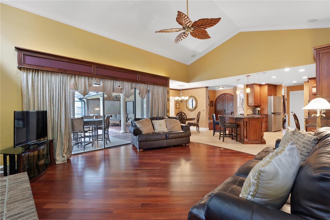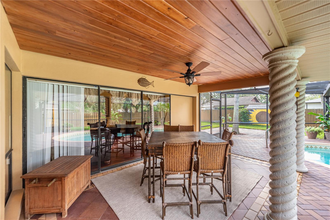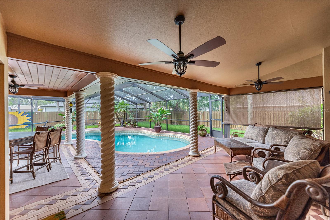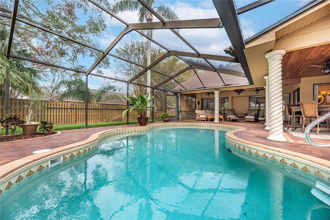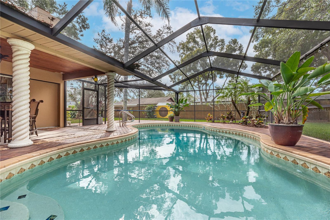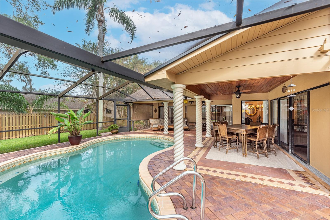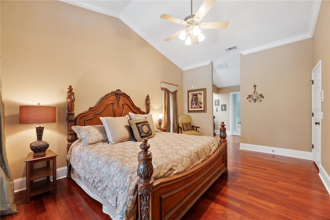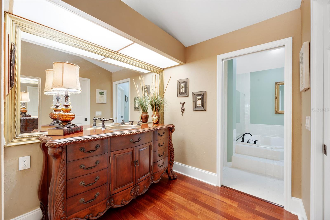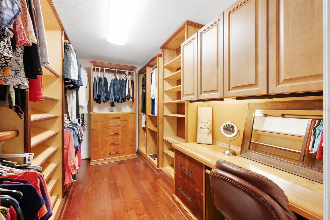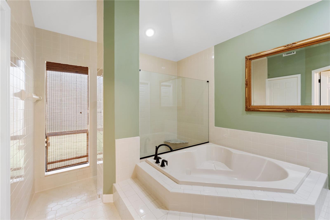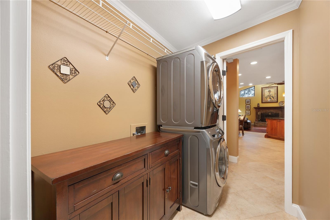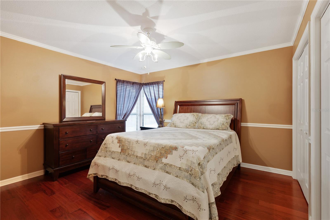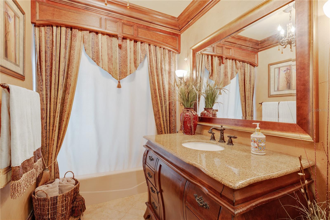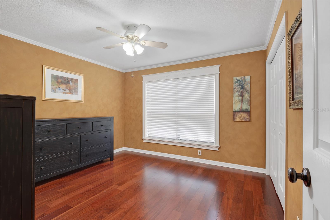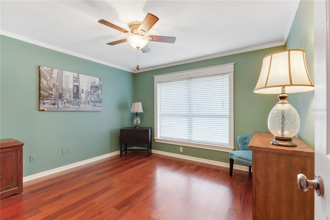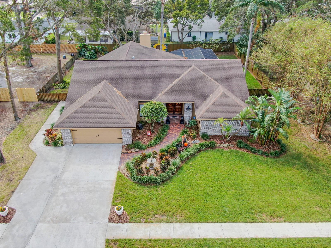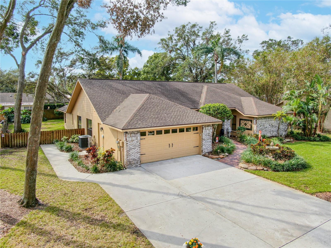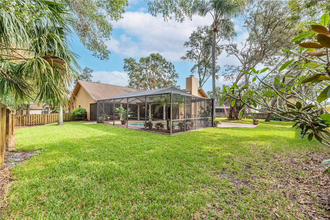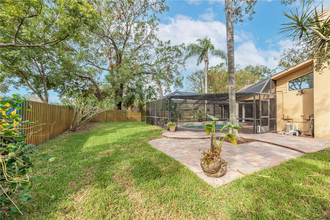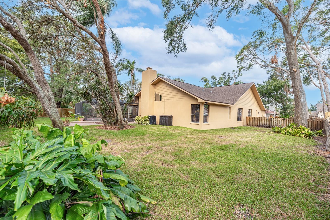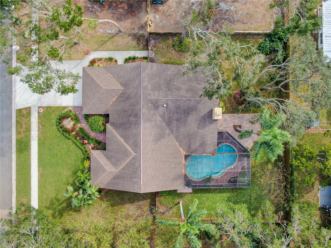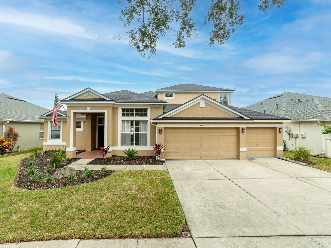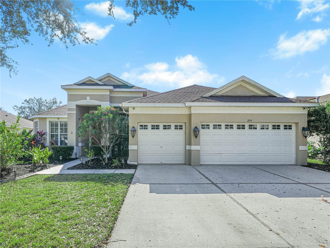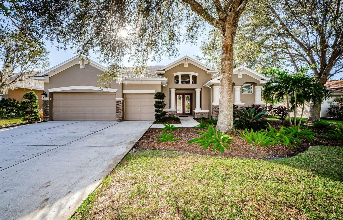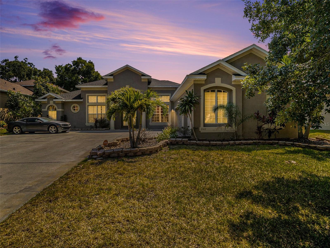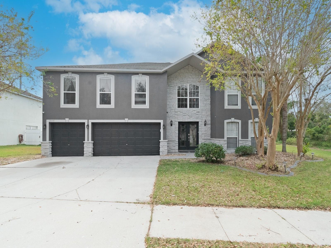3809 Cliffdale Drive, VALRICO, FL 33594
Property Photos
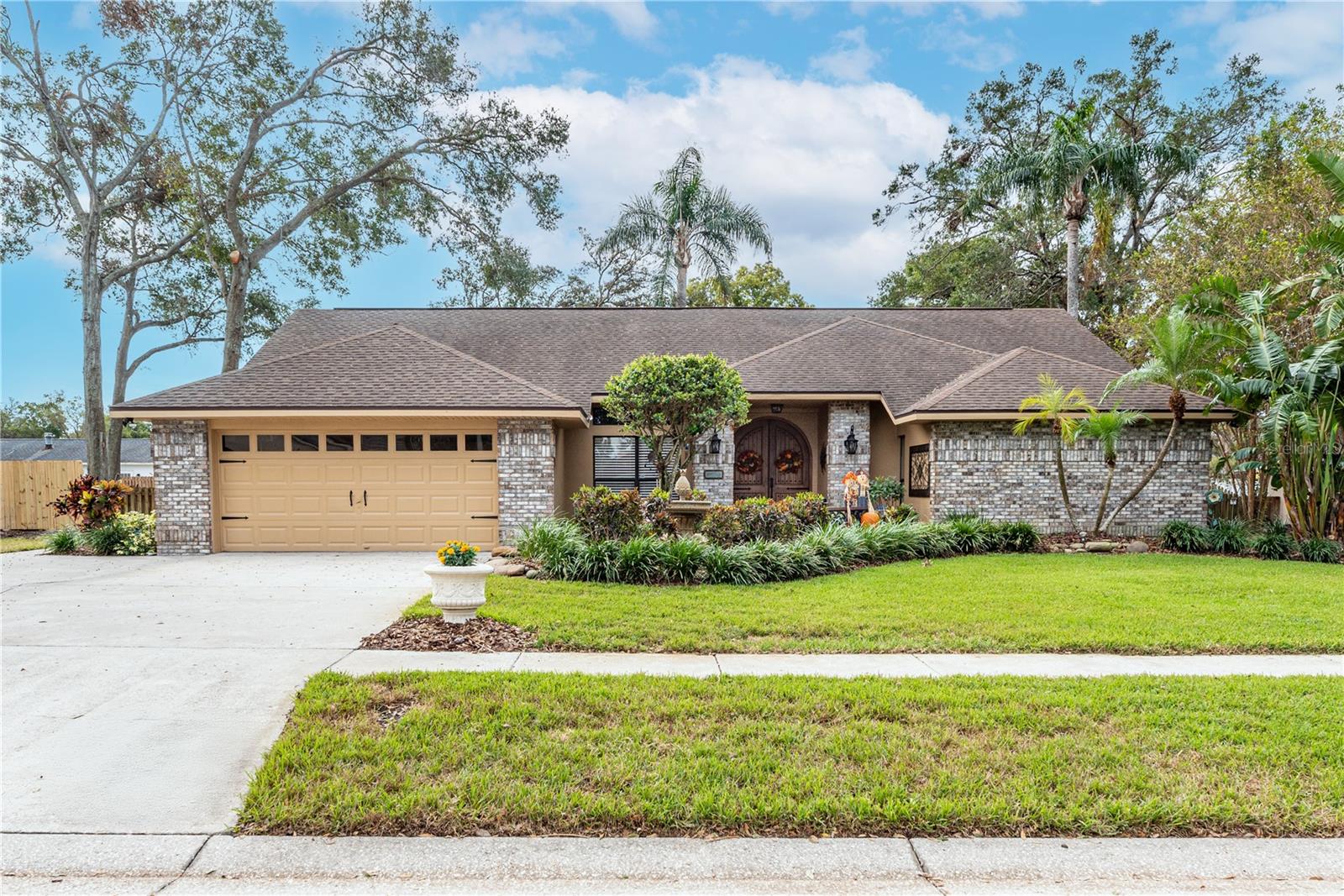
Would you like to sell your home before you purchase this one?
Priced at Only: $625,000
For more Information Call:
Address: 3809 Cliffdale Drive, VALRICO, FL 33594
Property Location and Similar Properties
- MLS#: TB8315451 ( Residential )
- Street Address: 3809 Cliffdale Drive
- Viewed: 2
- Price: $625,000
- Price sqft: $185
- Waterfront: No
- Year Built: 1988
- Bldg sqft: 3380
- Bedrooms: 4
- Total Baths: 2
- Full Baths: 2
- Garage / Parking Spaces: 2
- Days On Market: 52
- Additional Information
- Geolocation: 27.916 / -82.2346
- County: HILLSBOROUGH
- City: VALRICO
- Zipcode: 33594
- Subdivision: Buckingham
- Provided by: KELLER WILLIAMS SUBURBAN TAMPA
- Contact: Daniel Henzler
- 813-684-9500

- DMCA Notice
-
DescriptionDiscover this impeccably maintained home in Buckingham, with 2,500 Sq ft, 4 spacious bedrooms, 2 bathrooms, a 2 car garage, and a stunning pool nestled on an expansive lot over a third of an acre. You will be enamored after stepping through the storybook arched solid Alder front doors with working speakeasy doors to greet your visitors. This home has custom wood upgrades which exude a feel of luxury and features formal living and dining spaces flowing into a stunning kitchen, dinette area and family room, all overlooking the show stopping pool and patio. The well appointed kitchen features a cooktop with custom hood, built in Kitchen Aid oven/microwave, a wood paneled dishwasher and sink built into a stunning island. Quality cherry wood cabinets topped with granite have several deep drawers, a glass display cabinet and well crafted moldings. The spacious family room has a cozy wood burning fireplace that enhances the charm of this home. A generously sized owners suite is a private retreat and overlooks the pool. The owner's ensuite has a huge walk in closet with built in shelving that will make you drool, a vintage dresser sink vanity, a doorless sunken shower, separate soaking tub and private water closet. On the opposite wing of this home, you will discover three spacious bedrooms that share a bathroom. The secondary bathroom has been upgraded with a vintage dresser sink vanity, and has a tub/shower combo. Outside, the screened lanai and pool area, coupled with ample covered spaces and a sprawling fenced yard, invite endless outdoor enjoyment and relaxation. Water softener, reverse osmosis filter, security system, professional landscaping and lighting, heated pool, Brazilian Mahogany wood floors and premium custom wainscoting and millwork throughout. Owner has paid for a transferrable home warranty that expires May 2025. Everyone will love the LOW HOA fees and NO CDD Fees on their budget. Call for a tour today or drive through and fall in Love with the well maintained neighborhood! Dont miss this unique opportunity for exquisite living.
Payment Calculator
- Principal & Interest -
- Property Tax $
- Home Insurance $
- HOA Fees $
- Monthly -
Features
Building and Construction
- Covered Spaces: 0.00
- Exterior Features: Irrigation System, Private Mailbox, Sidewalk, Sliding Doors
- Fencing: Wood
- Flooring: Tile, Wood
- Living Area: 2500.00
- Roof: Shingle
Property Information
- Property Condition: Completed
Land Information
- Lot Features: In County, Landscaped, Level, Oversized Lot, Sidewalk, Paved
Garage and Parking
- Garage Spaces: 2.00
- Open Parking Spaces: 0.00
- Parking Features: Driveway, Garage Door Opener, Oversized
Eco-Communities
- Pool Features: Gunite, Heated, In Ground, Screen Enclosure
- Water Source: Public
Utilities
- Carport Spaces: 0.00
- Cooling: Central Air
- Heating: Central, Electric
- Pets Allowed: Yes
- Sewer: Public Sewer
- Utilities: BB/HS Internet Available, Cable Available, Electricity Connected, Fire Hydrant, Phone Available, Sewer Connected, Street Lights, Underground Utilities, Water Connected
Finance and Tax Information
- Home Owners Association Fee: 125.00
- Insurance Expense: 0.00
- Net Operating Income: 0.00
- Other Expense: 0.00
- Tax Year: 2023
Other Features
- Appliances: Built-In Oven, Convection Oven, Cooktop, Dishwasher, Disposal, Dryer, Electric Water Heater, Kitchen Reverse Osmosis System, Microwave, Range Hood, Refrigerator, Washer, Water Softener
- Association Name: Bill Staley
- Association Phone: 813-689-7449
- Country: US
- Furnished: Unfurnished
- Interior Features: Attic Fan, Cathedral Ceiling(s), Ceiling Fans(s), Chair Rail, Crown Molding, Eat-in Kitchen, High Ceilings, Kitchen/Family Room Combo, Living Room/Dining Room Combo, Open Floorplan, Primary Bedroom Main Floor, Split Bedroom, Stone Counters, Vaulted Ceiling(s), Walk-In Closet(s), Window Treatments
- Legal Description: BUCKINGHAM UNIT 1 LOT 5 BLOCK 2
- Levels: One
- Area Major: 33594 - Valrico
- Occupant Type: Vacant
- Parcel Number: U-32-29-21-34H-000002-00005.0
- Possession: Close of Escrow
- Style: Florida
- Zoning Code: RSC-3
Similar Properties
Nearby Subdivisions
Bloomingdale Section Aa Gg Uni
Bonterra
Brandon Ridge
Brandonvalrico Hills Estates
Brentwood Hills Tr A
Brentwood Hills Tr D E
Brentwood Hills Tract B
Brentwood Hills Trct A Un 1
Brentwood Hills Trct B Un 2
Buckhorn Hills
Buckingham
Camden Oaks Rep
Citrus Wood
Colony South
Copper Ridge
Copper Ridge Tr B1
Copper Ridge Tr B3
Copper Ridge Tr C
Copper Ridge Tr D
Copper Ridge Tr G1
Crosby Crossings
Crosby Crossings East
Diamond Hill
Diamond Hill Ph 1a
Diamond Hill Ph 1b
Diamond Hill Ph 2
Eaglewood Estates
Highlands Reserve Ph 2
Innergary Point
Kenwood Acres
Meadow Woods Reserve
Oaks At Valrico Ph 2
Parkwood Manor
River Hills Country Club Phase
Somerset Tr B
Somerset Tr C
St Cloud Oaks
St Cloud Reserve
Taho Woods
The Willows
Unplatted
Valri Forest Phase 1 And 2
Valri Park Ph 1 2
Valrico Forest
Valrico Heights Estates
Valrico Lake Estates
Valrico Oaks
Valrico Vista
Valterra
Wellington
Windcrest Commons
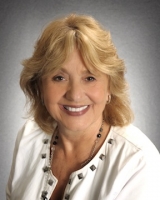
- Barbara Kleffel, REALTOR ®
- Southern Realty Ent. Inc.
- Office: 407.869.0033
- Mobile: 407.808.7117
- barb.sellsorlando@yahoo.com


