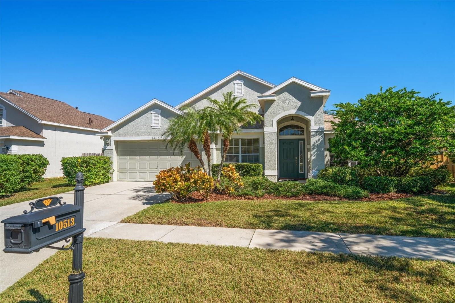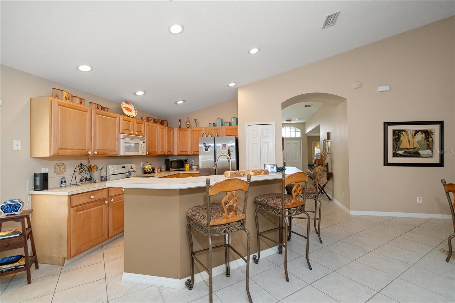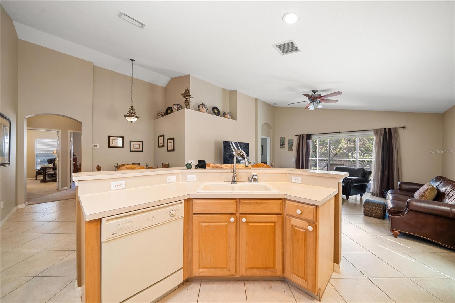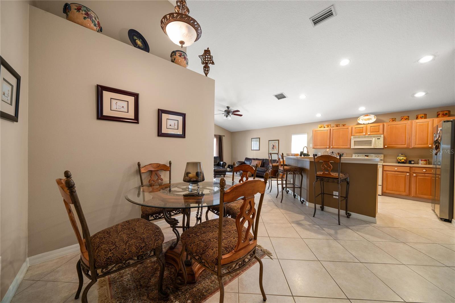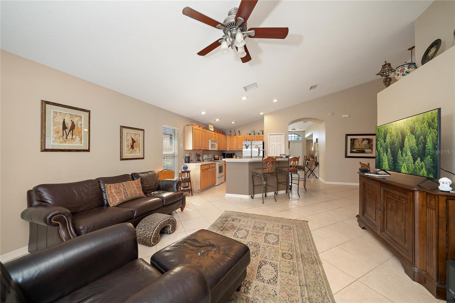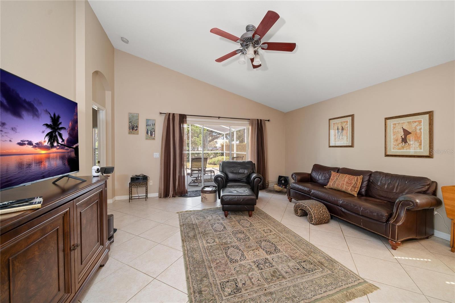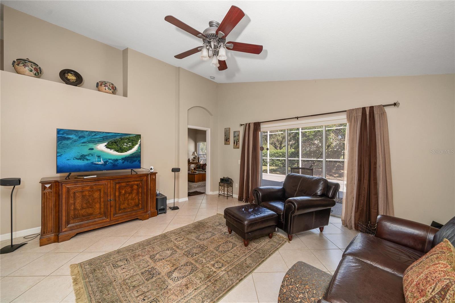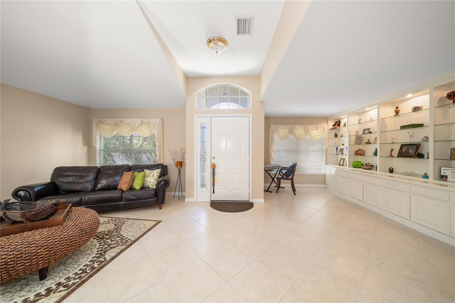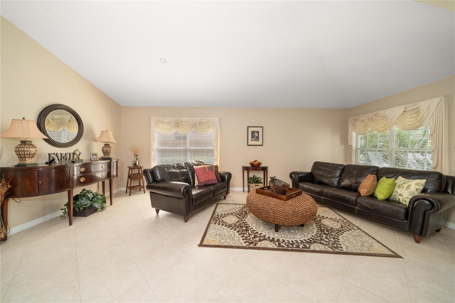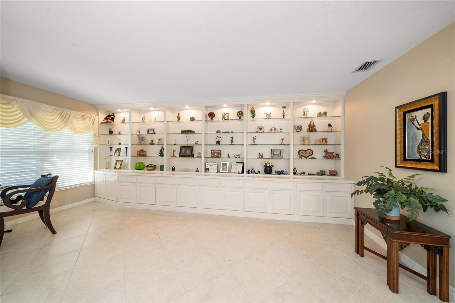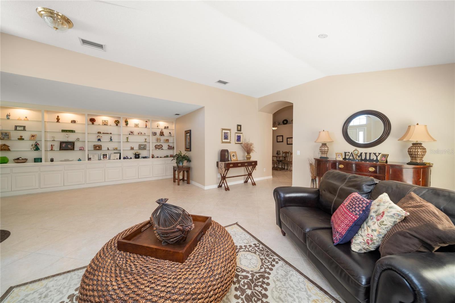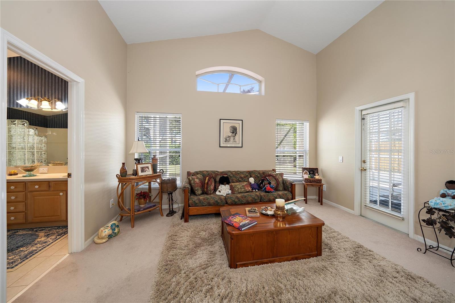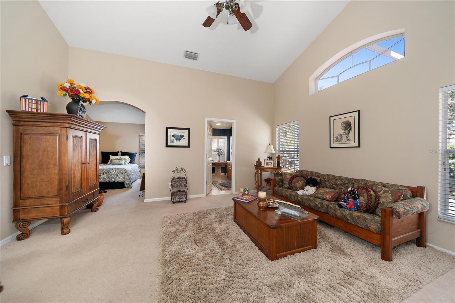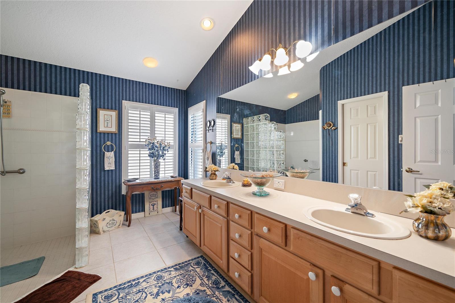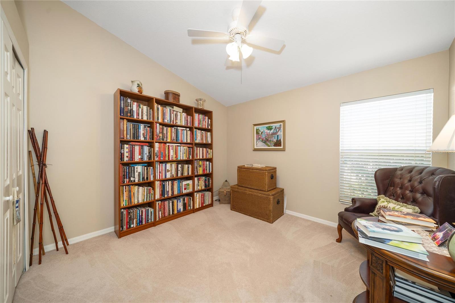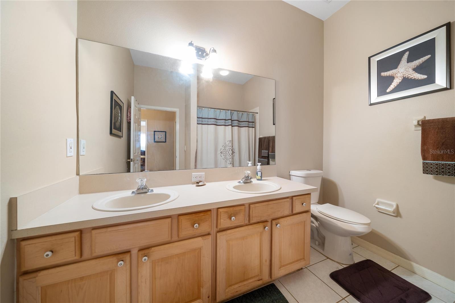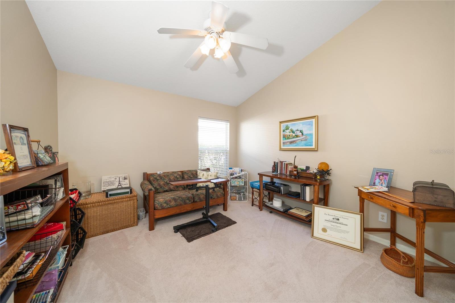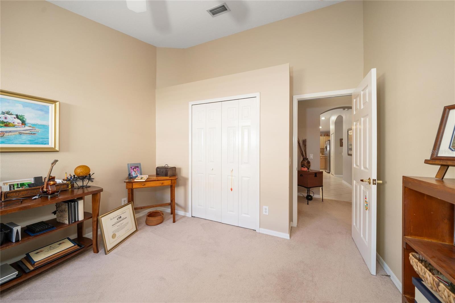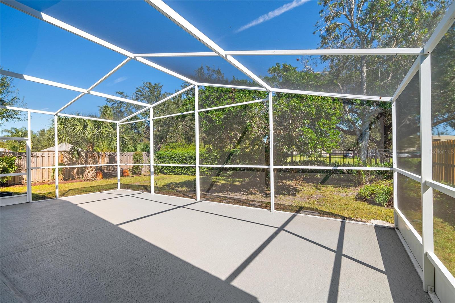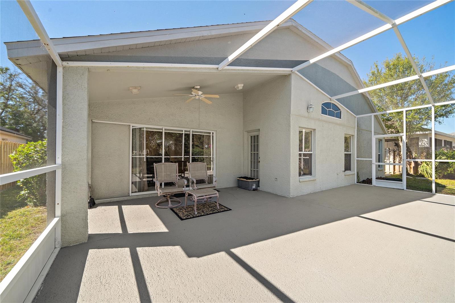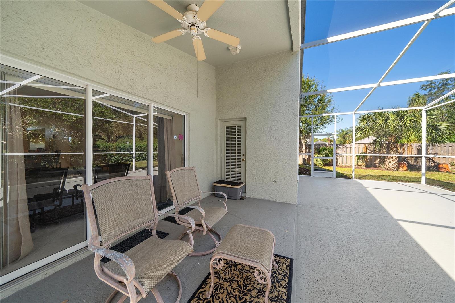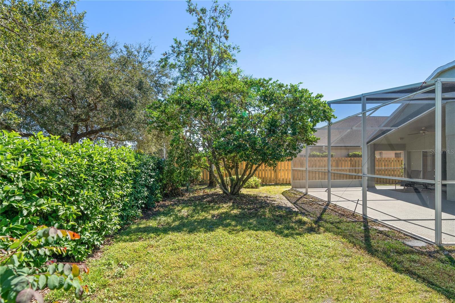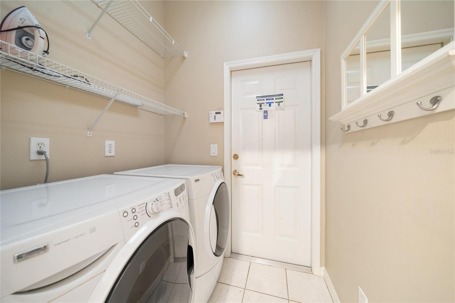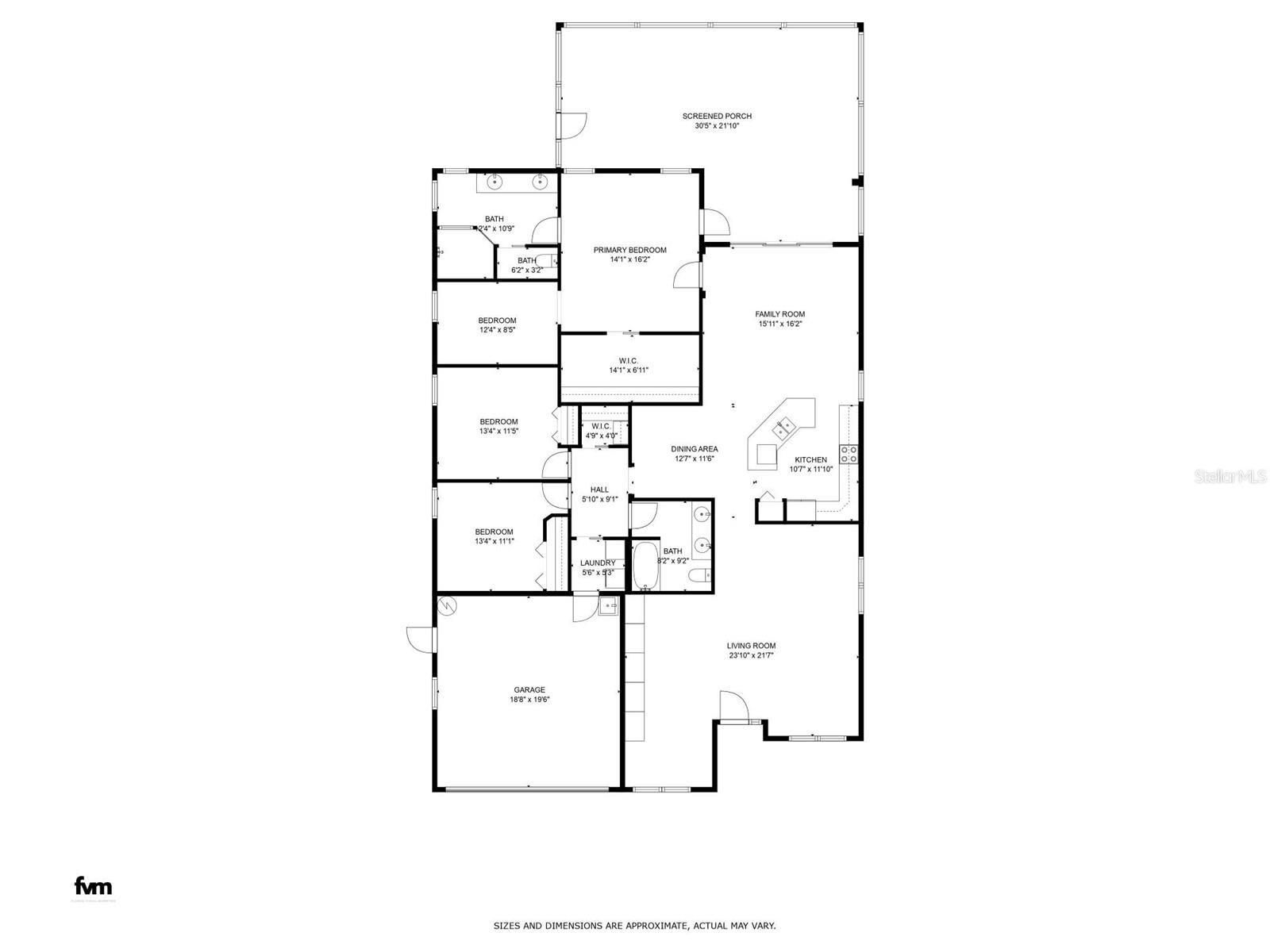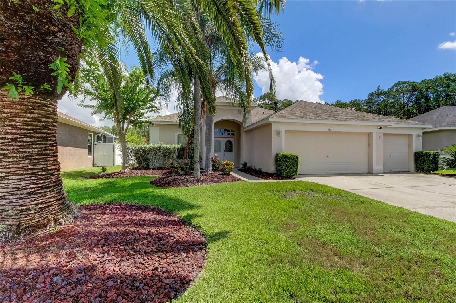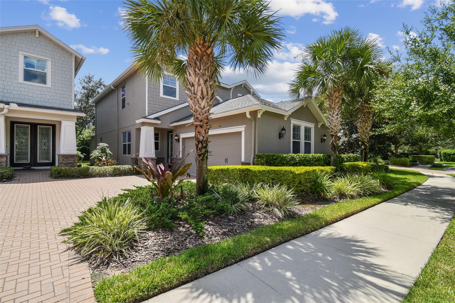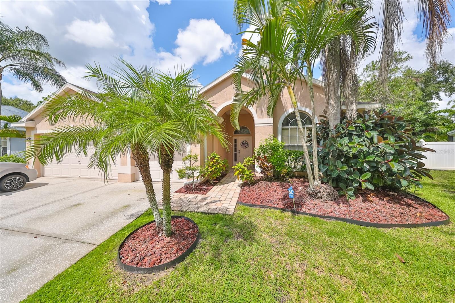10513 Weybridge Drive, TAMPA, FL 33626
Property Photos

Would you like to sell your home before you purchase this one?
Priced at Only: $595,000
For more Information Call:
Address: 10513 Weybridge Drive, TAMPA, FL 33626
Property Location and Similar Properties
- MLS#: TB8315278 ( Residential )
- Street Address: 10513 Weybridge Drive
- Viewed: 23
- Price: $595,000
- Price sqft: $208
- Waterfront: No
- Year Built: 1999
- Bldg sqft: 2866
- Bedrooms: 3
- Total Baths: 2
- Full Baths: 2
- Garage / Parking Spaces: 2
- Days On Market: 70
- Additional Information
- Geolocation: 28.0538 / -82.5986
- County: HILLSBOROUGH
- City: TAMPA
- Zipcode: 33626
- Subdivision: Westchase Sec 377
- Elementary School: Westchase HB
- Middle School: Davidsen HB
- High School: Alonso HB
- Provided by: KELLER WILLIAMS TAMPA PROP.
- Contact: Jorge Morejon
- 813-264-7754

- DMCA Notice
-
DescriptionWestchase the Kingsbridge community a impeccably maintained 3 bedrooms, 2 bathrooms, 2 car garage, open floor plan, tiled floors throughout except carpets in bedrooms, split floor plan, volume ceilings throughout, screened enclosed oversized rear patio, according to seller no storm damage, roof replaced 2021 and A/C 2022. Upon entering the open floor plan affords you with a living/dining area and to the left of the entry a wall to wall built in with lighting. The open and airy kitchen/family room/breakfast nook is a great space for gatherings and if you open the sliders the expansive screened patio will enhance the moment. Excellent location to live at with 3 levels of schools within short distances and highly rated. Easy access to Tampa Int'l Airport, Shopping areas and major highways.
Payment Calculator
- Principal & Interest -
- Property Tax $
- Home Insurance $
- HOA Fees $
- Monthly -
Features
Building and Construction
- Covered Spaces: 0.00
- Exterior Features: Irrigation System, Sidewalk, Sliding Doors
- Flooring: Carpet, Tile
- Living Area: 2290.00
- Roof: Shingle
School Information
- High School: Alonso-HB
- Middle School: Davidsen-HB
- School Elementary: Westchase-HB
Garage and Parking
- Garage Spaces: 2.00
Eco-Communities
- Water Source: None
Utilities
- Carport Spaces: 0.00
- Cooling: Central Air
- Heating: Central
- Pets Allowed: Yes
- Sewer: Public Sewer
- Utilities: BB/HS Internet Available
Amenities
- Association Amenities: Clubhouse, Park, Playground, Pool, Recreation Facilities, Tennis Court(s)
Finance and Tax Information
- Home Owners Association Fee: 365.00
- Net Operating Income: 0.00
- Tax Year: 2023
Other Features
- Appliances: Dishwasher, Disposal, Dryer, Electric Water Heater, Microwave, Range, Refrigerator, Washer
- Association Name: Debbie Sainz
- Association Phone: 813-926-6404
- Country: US
- Interior Features: Cathedral Ceiling(s), Ceiling Fans(s), Eat-in Kitchen, High Ceilings, Kitchen/Family Room Combo, Living Room/Dining Room Combo, Open Floorplan, Solid Wood Cabinets, Split Bedroom, Vaulted Ceiling(s), Walk-In Closet(s)
- Legal Description: WESTCHASE SECTION 377 LOT 77 BLOCK 1
- Levels: One
- Area Major: 33626 - Tampa/Northdale/Westchase
- Occupant Type: Owner
- Parcel Number: U-15-28-17-05S-000001-00077.0
- Possession: Close of Escrow
- Style: Contemporary
- View: City
- Views: 23
- Zoning Code: PD
Similar Properties
Nearby Subdivisions
5vs Waterchase Phase 1
Fawn Lake Phase V Lot 15 Block
Fawn Ridge Village 1 Un 3
Fawn Ridge Village C
Fawn Ridge Village F Un 1
Highland Park Calf Path Estate
Highland Park Ph 1
Highland Park Prcl N
Lake Chase Condo
Not In Hernando
Tree Tops Ph 2
Waterchase Ph 1
West Hampton
West Lake Reserve
Westchase Sec 110
Westchase Sec 117
Westchase Sec 211
Westchase Sec 225227229
Westchase Sec 375
Westchase Sec 377
Westchase Section 203
Westchester Ph 1
Westchester Ph 2a
Westchester Phase 3
Westwood Lakes Ph 1a
Westwood Lakes Ph 2a
Westwood Lakes Ph 2a Un 1

- Barbara Kleffel, REALTOR ®
- Southern Realty Ent. Inc.
- Office: 407.869.0033
- Mobile: 407.808.7117
- barb.sellsorlando@yahoo.com


