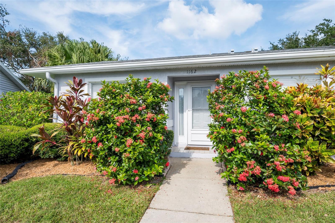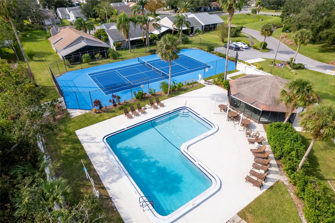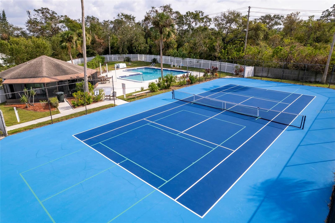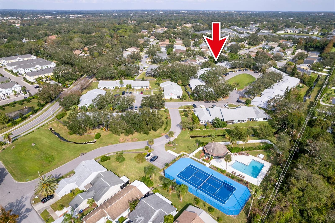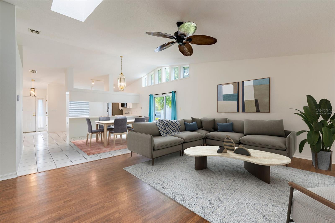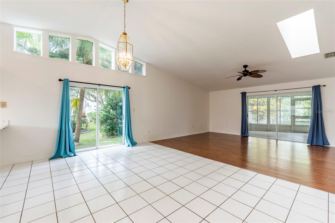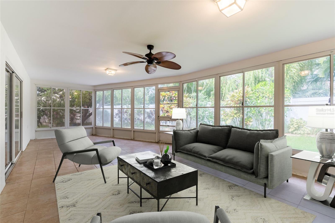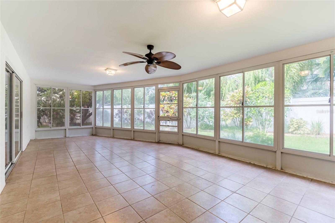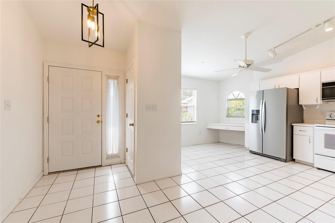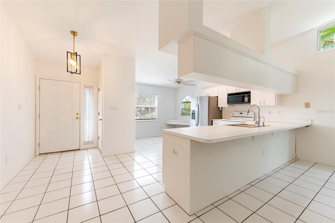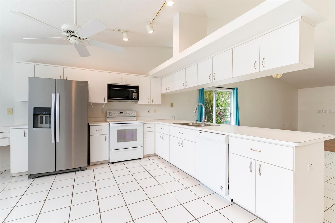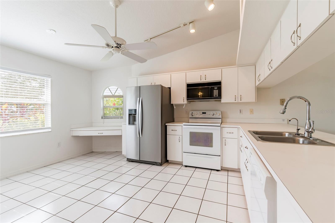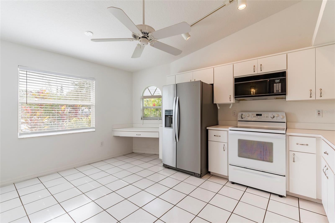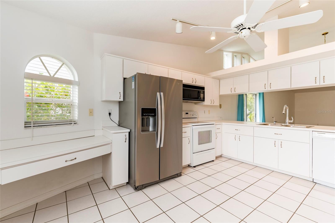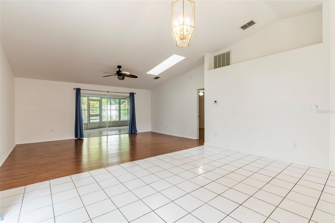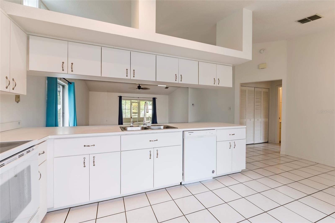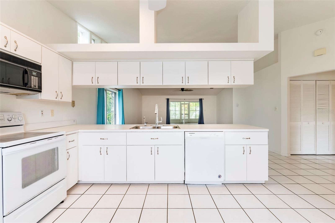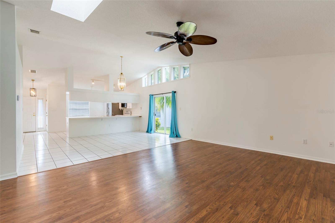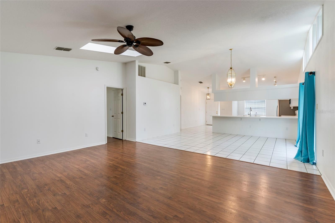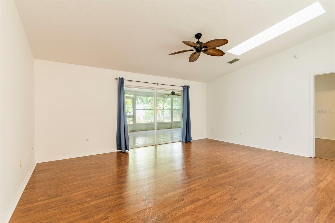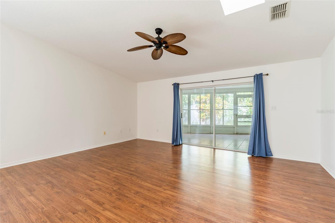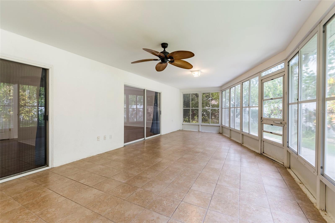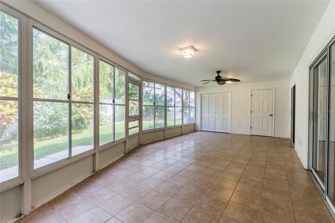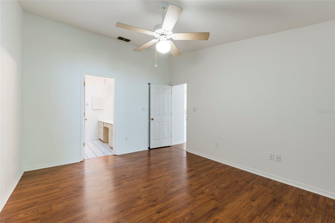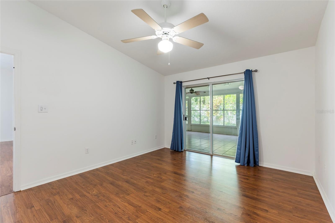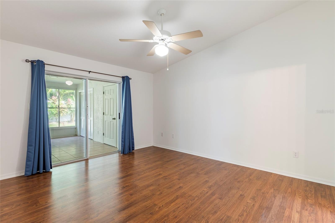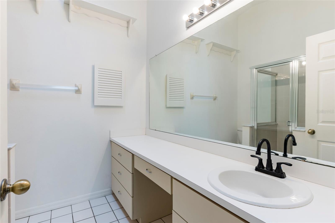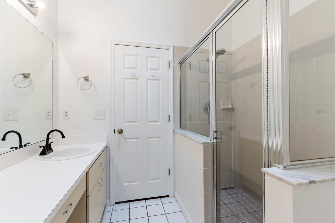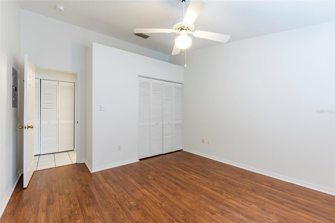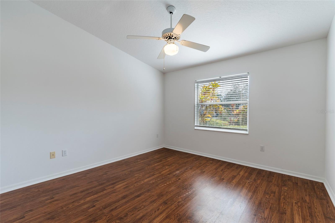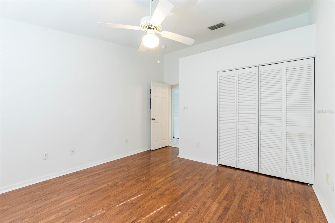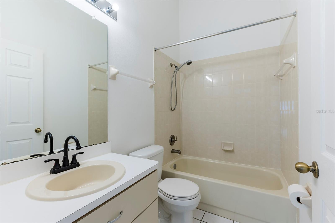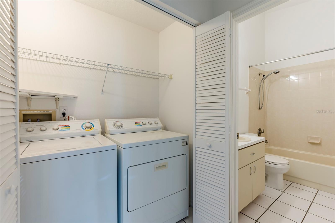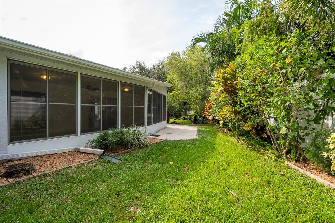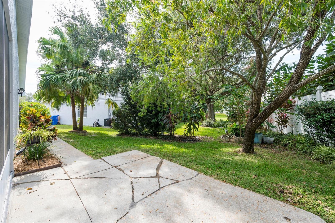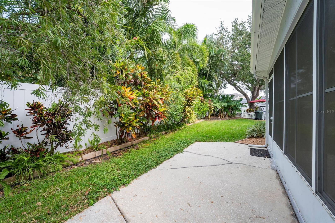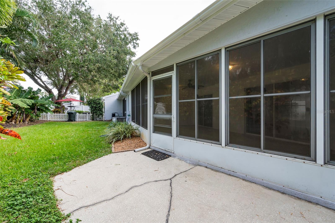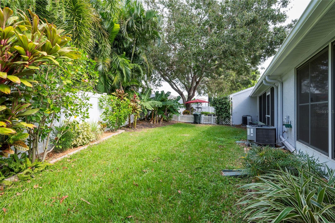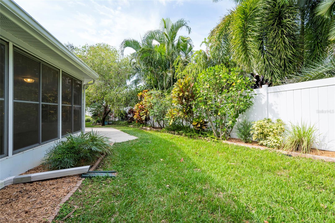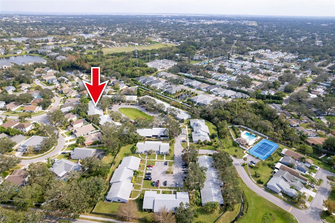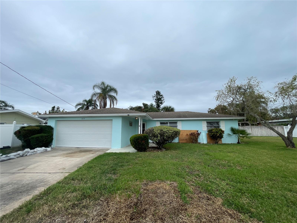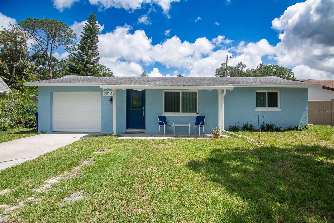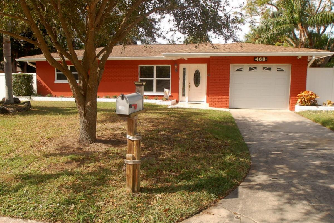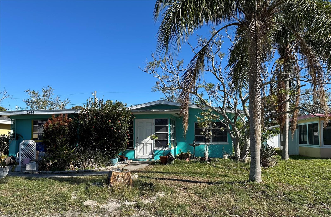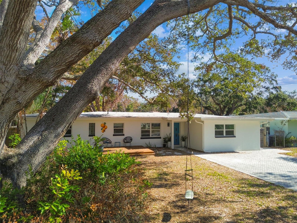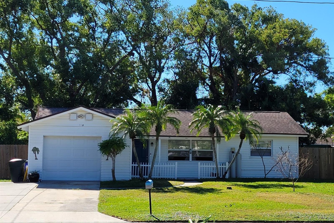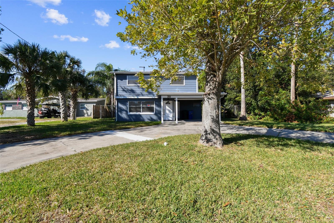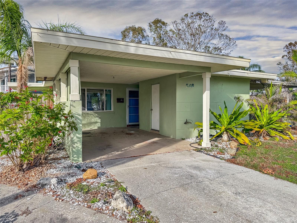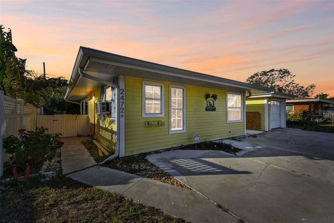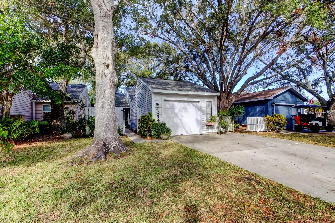1162 Somerset Circle S, DUNEDIN, FL 34698
Property Photos
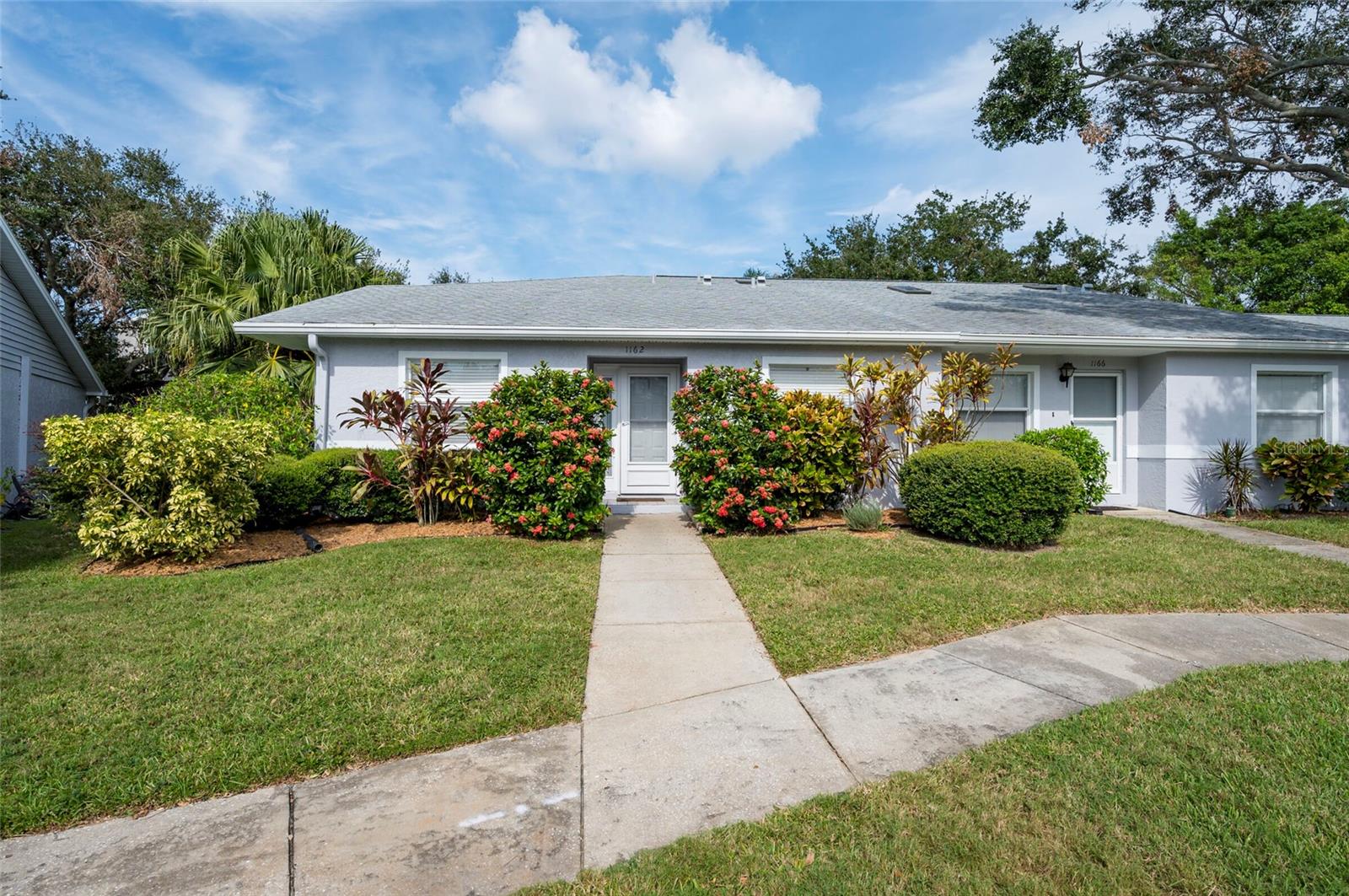
Would you like to sell your home before you purchase this one?
Priced at Only: $380,000
For more Information Call:
Address: 1162 Somerset Circle S, DUNEDIN, FL 34698
Property Location and Similar Properties
- MLS#: TB8315115 ( Residential )
- Street Address: 1162 Somerset Circle S
- Viewed: 8
- Price: $380,000
- Price sqft: $236
- Waterfront: No
- Year Built: 1991
- Bldg sqft: 1610
- Bedrooms: 2
- Total Baths: 2
- Full Baths: 2
- Days On Market: 63
- Additional Information
- Geolocation: 28.002 / -82.7704
- County: PINELLAS
- City: DUNEDIN
- Zipcode: 34698
- Subdivision: Willow Wood Village
- Elementary School: Dunedin Elementary PN
- Middle School: Dunedin Highland Middle PN
- High School: Dunedin High PN
- Provided by: FLORIDA LUXURY REALTY INC
- Contact: Dana Basel
- 727-372-6611

- DMCA Notice
-
DescriptionHuge price improvement! This is the one!! Your high & dry, no evac, light & bright, 2 bedroom, 2 bath, dunedin villa with vaulted ceilings and skylights throughout, awaits you! When you enter through the front door, you are met with an expansive view of the large kitchen, dining room with sliders, large living room and enormous enclosed screened sunporch, all situated under soaring ceilings. The charming kitchen, with loads of cabinets and a sweet office nook, has everything you would want in a kitchen, including a new whirlpool side by side refrigerator. Throughout this home, there are upgrades including all new plumbing, new roof, newly painted exterior, new ceiling fans, faucets, light fixtures and scrumptious landscaping! The delightful sunporch is fully enclosed with removable windows and fully screened with two storage areas to accommodate all that you need to have on hand with none of the clutter in view! The primary bedroom is large with sliders to the sunporch and enjoys a spacious ensuite bath and walk in closet. The guest bedroom, located at the front of the home has a nice sized closet with the guest bath immediately adjacent for easy access. The back yard is truly a private oasis, beautifully landscaped with mature flowering trees and tropical plants. Amenities are plentiful at this community with a low hoa fee. For only $250/month, you'll enjoy a beautiful pool area, tennis courts and pickle ball courts, a lovely club house, grounds maintenance, internet and cable tv! Call for your private showing today as this opportunity to own this home sweet home will not last long!
Payment Calculator
- Principal & Interest -
- Property Tax $
- Home Insurance $
- HOA Fees $
- Monthly -
Features
Building and Construction
- Covered Spaces: 0.00
- Exterior Features: Garden, Rain Gutters, Sidewalk, Sliding Doors
- Flooring: Ceramic Tile, Laminate
- Living Area: 1450.00
- Roof: Shingle
Property Information
- Property Condition: Completed
Land Information
- Lot Features: Corner Lot, City Limits, In County, Landscaped, Level, Near Public Transit, Private, Sidewalk, Street Dead-End, Paved
School Information
- High School: Dunedin High-PN
- Middle School: Dunedin Highland Middle-PN
- School Elementary: Dunedin Elementary-PN
Garage and Parking
- Garage Spaces: 0.00
- Parking Features: Assigned, Ground Level, Guest, Reserved
Eco-Communities
- Water Source: Public
Utilities
- Carport Spaces: 0.00
- Cooling: Central Air
- Heating: Central, Electric
- Pets Allowed: Breed Restrictions, Cats OK, Dogs OK
- Sewer: Public Sewer
- Utilities: BB/HS Internet Available, Cable Connected, Electricity Connected, Public, Sewer Connected, Street Lights, Water Connected
Amenities
- Association Amenities: Cable TV, Maintenance, Pickleball Court(s), Pool, Tennis Court(s), Vehicle Restrictions
Finance and Tax Information
- Home Owners Association Fee Includes: Cable TV, Common Area Taxes, Pool, Escrow Reserves Fund, Internet, Maintenance Structure, Maintenance Grounds
- Home Owners Association Fee: 200.00
- Net Operating Income: 0.00
- Tax Year: 2023
Other Features
- Appliances: Dishwasher, Dryer, Electric Water Heater, Exhaust Fan, Ice Maker, Microwave, Range, Refrigerator, Washer, Water Filtration System
- Association Name: Willow Wood Village/DeSantis Community Management
- Association Phone: 727-440-5225
- Country: US
- Interior Features: Ceiling Fans(s), Eat-in Kitchen, High Ceilings, Kitchen/Family Room Combo, Living Room/Dining Room Combo, Open Floorplan, Primary Bedroom Main Floor, Skylight(s), Solid Surface Counters, Split Bedroom, Thermostat, Vaulted Ceiling(s), Walk-In Closet(s), Window Treatments
- Legal Description: WILLOW WOOD VILLAGE LOT 79
- Levels: One
- Area Major: 34698 - Dunedin
- Occupant Type: Vacant
- Parcel Number: 35-28-15-98115-000-0790
- Possession: Close of Escrow
- View: Garden, Park/Greenbelt, Trees/Woods
- Zoning Code: RES
Similar Properties
Nearby Subdivisions
A B Ranchette
Barrington Hills
Baywood Shores
Baywood Shores 1st Add
Concord Groves
Dexter Park
Dexter Park 1st Add
Dunedin Cove
Dunedin Isles 1
Dunedin Isles Add
Dunedin Isles Country Club
Dunedin Isles Country Club Sec
Dunedin Isles Estates 1st Add
Dunedin Isles No. 1
Dunedin Lakewood Estates
Dunedin Lakewood Estates 1st A
Fairway Estates 3rd Add
Fairway Estates 4th Add
Fairway Woods
Guy Roy L Sub
Harbor View Villas 1st Add
Heather Hill Apts
Heather Ridge
Highland Estates
Highland Park Hellers
Highland Woods Sub
Idlewild Estates
Lakeside Terrace 1st Add
Lewis Sarah J Sub
Lofty Pine Estates 1st Add
New Athens City 1st Add
Nigels Sub
None
Oak Lake Heights
Oakland 1st Add B C Bass
Patricia Estates
Pinehurst Village
Pipers Glen
Ranchwood Estates
Raymonds Clarence M Sub
Royal Yacht Club North Condo
Sailwinds A Condo Motel The
Scotsdale
Scotsdale Bluffs Ph Ii
Scotsdale Villa Condo
Sherwood Forest
Shore Crest
Spanish Trails
Tropical Terrace
Virginia Park
Weathersfield Sub
Weybridge Woods
Weybridge Woodsunit C
Willow Wood Village
Wilshire Estates
Wilshire Estates Ii Second Sec
Winchester Park
Woods C O
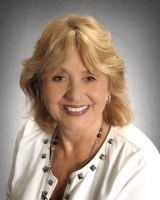
- Barbara Kleffel, REALTOR ®
- Southern Realty Ent. Inc.
- Office: 407.869.0033
- Mobile: 407.808.7117
- barb.sellsorlando@yahoo.com


