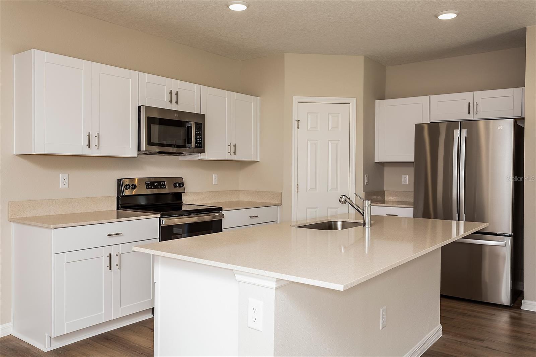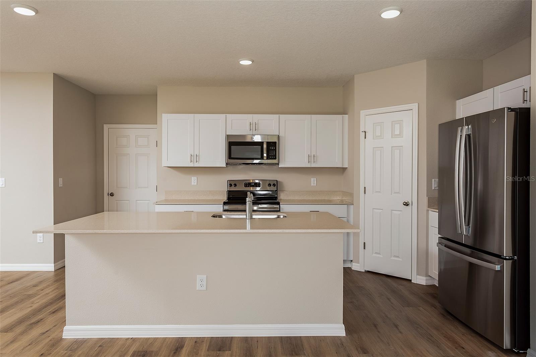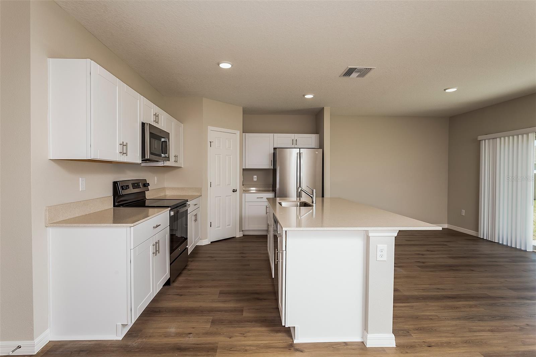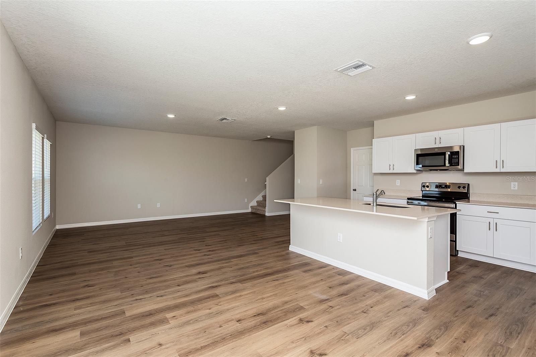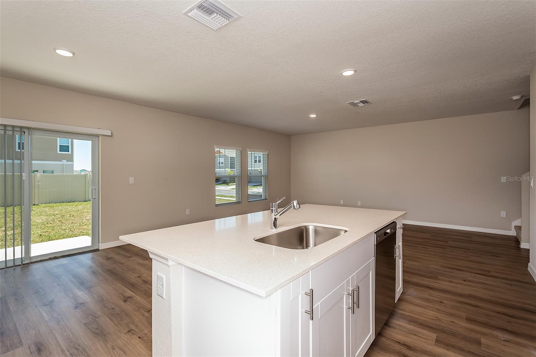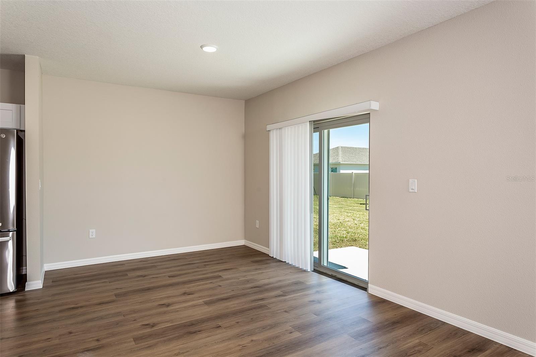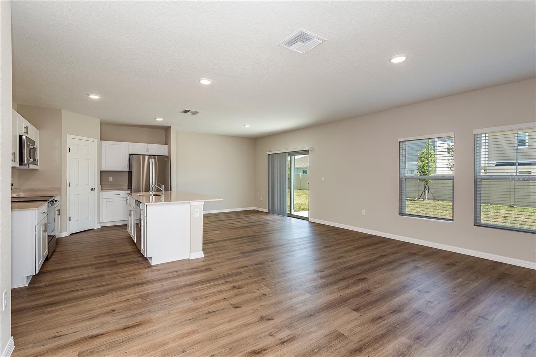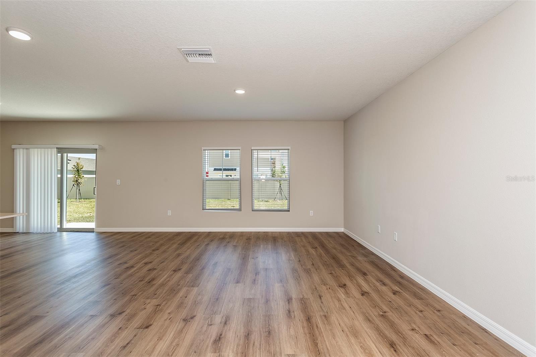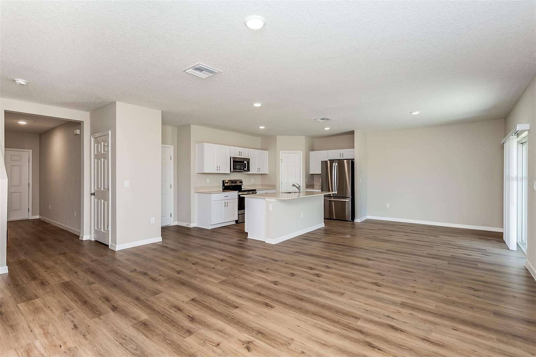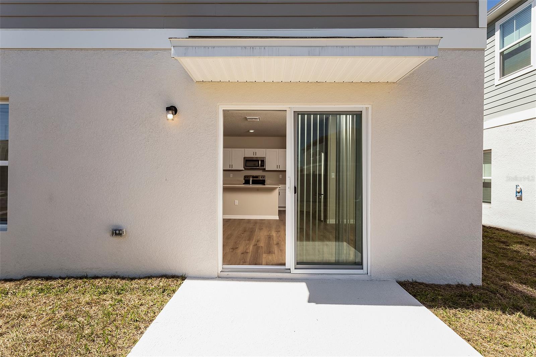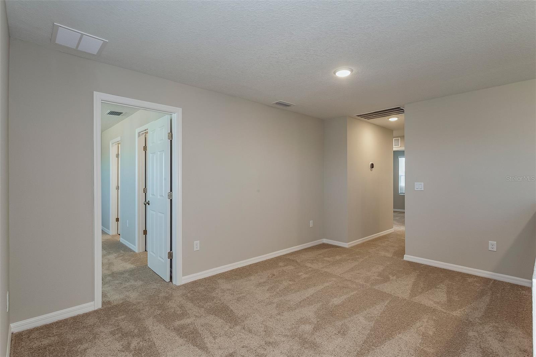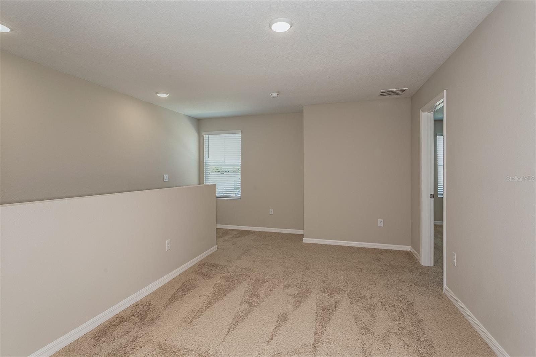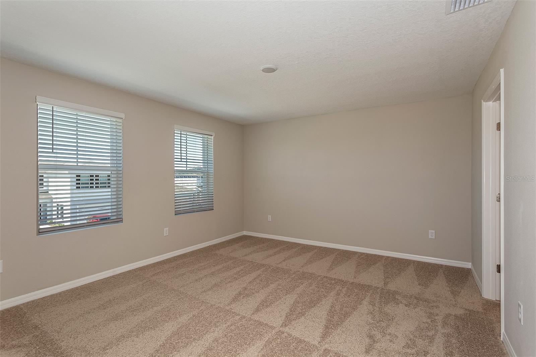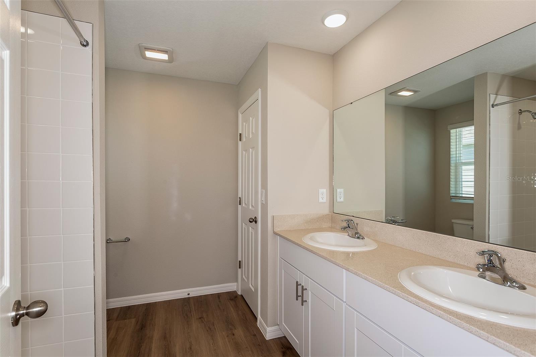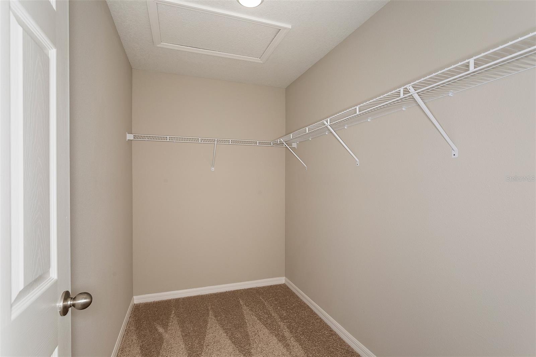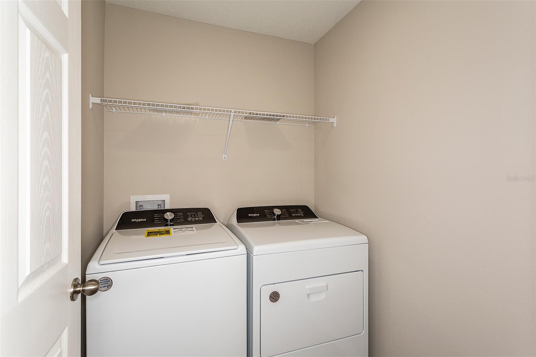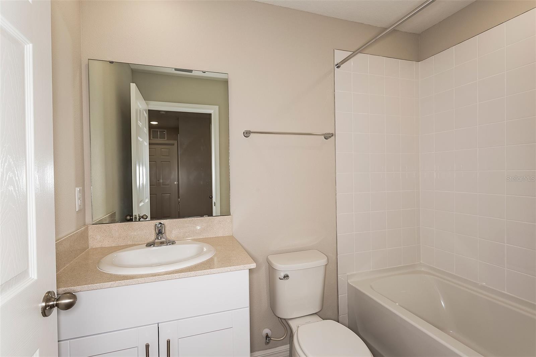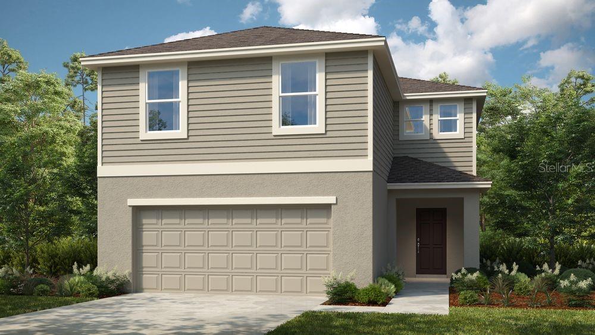4034 Gardenia Avenue, LAKE HAMILTON, FL 33851
Property Photos
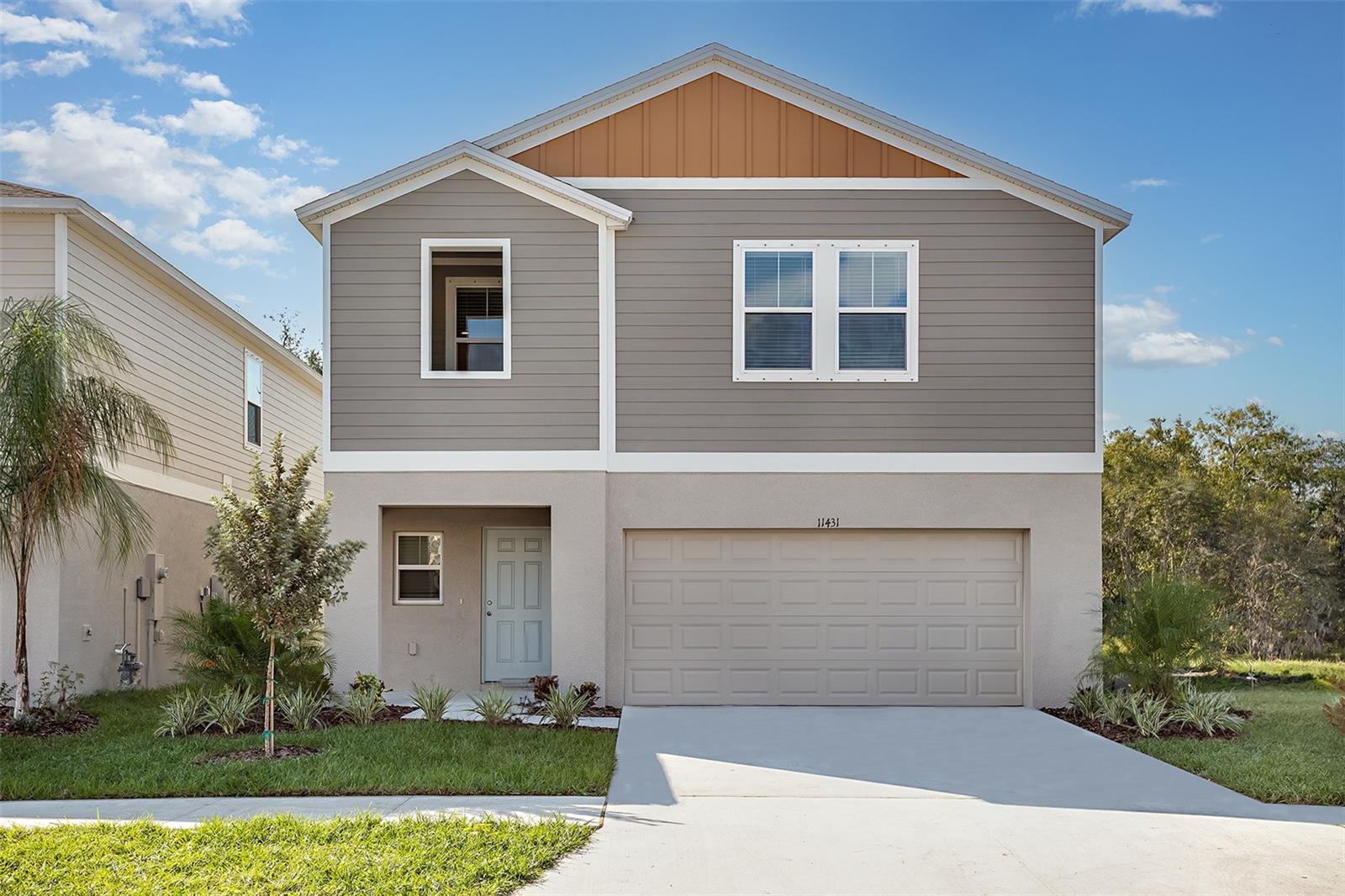
Would you like to sell your home before you purchase this one?
Priced at Only: $344,995
For more Information Call:
Address: 4034 Gardenia Avenue, LAKE HAMILTON, FL 33851
Property Location and Similar Properties
- MLS#: TB8312541 ( Residential )
- Street Address: 4034 Gardenia Avenue
- Viewed: 5
- Price: $344,995
- Price sqft: $136
- Waterfront: No
- Year Built: 2024
- Bldg sqft: 2546
- Bedrooms: 4
- Total Baths: 3
- Full Baths: 2
- 1/2 Baths: 1
- Garage / Parking Spaces: 2
- Days On Market: 80
- Additional Information
- Geolocation: 28.0646 / -81.6142
- County: POLK
- City: LAKE HAMILTON
- Zipcode: 33851
- Subdivision: Scenic Terrace
- Elementary School: Alta Vista Elem
- Middle School: Boone Middle
- High School: Haines City Senior High
- Provided by: CASA FRESCA REALTY
- Contact: Michael Human
- 813-343-4383

- DMCA Notice
-
DescriptionUnder Construction. Step into homeownership with confidencethis stylish gem of a home is waiting for you! The kitchen features polished quartz countertops and sleek stainless steel appliances all set on luxury vinyl plank flooring that flows through the open concept living areas. Effortlessly extend your living outdoors as you exit through sliding glass doors to your patio. The spacious owner's suite is located on the second floor and is a true sanctuary with his and her walk in closets, double vanity and walk in shower. All the additional bedrooms and bathroom are located upstairs with easy access to the laundry room, equipped with new washer and dryer. The large bonus room connects the bedrooms and creates a hub for family activities, from game nights to holiday celebrations. Elevating the home is a smart thermostat with voice control, a lush landscaping package and a vibrant elevation. The Turquesa is the ulitmate home for your family with 4 bedrooms, 2.5 bathrooms and a private 2 car garage. Boldly unboring homes now selling at Scenic Terrace, a new home community ideally located in Lake Hamilton, FL. Centrally located between Orlando and Tampa, Scenic Terrace is also close to everyday conveniences, top shopping and dining options, and easy access to major commuter arteries. We will be offering single family homes on 40' and 50' wide homesites starting from the low $300s. Images shown are for illustrative purposes only and may differ from actual home. Completion date subject to change.
Payment Calculator
- Principal & Interest -
- Property Tax $
- Home Insurance $
- HOA Fees $
- Monthly -
Features
Building and Construction
- Builder Model: Turquesa
- Builder Name: Casa Fresca Homes
- Covered Spaces: 0.00
- Exterior Features: Sliding Doors
- Flooring: Carpet, Luxury Vinyl
- Living Area: 2039.00
- Roof: Shingle
Property Information
- Property Condition: Under Construction
School Information
- High School: Haines City Senior High
- Middle School: Boone Middle
- School Elementary: Alta Vista Elem
Garage and Parking
- Garage Spaces: 2.00
Eco-Communities
- Water Source: Public
Utilities
- Carport Spaces: 0.00
- Cooling: Central Air
- Heating: Central
- Pets Allowed: Yes
- Sewer: Public Sewer
- Utilities: Electricity Connected
Finance and Tax Information
- Home Owners Association Fee: 147.47
- Net Operating Income: 0.00
- Tax Year: 2024
Other Features
- Appliances: Dishwasher, Disposal, Dryer, Microwave, Range, Refrigerator, Washer
- Association Name: Sharon Gastelbondo, LCAM, CMCA
- Country: US
- Interior Features: High Ceilings, In Wall Pest System, Open Floorplan, Stone Counters, Walk-In Closet(s)
- Legal Description: SCENIC TERRACE SOUTH PHASE 1 PB 199 PGS 5-15 BLK 22 LOT 37
- Levels: Two
- Area Major: 33851 - Lake Hamilton
- Occupant Type: Vacant
- Parcel Number: 27-28-09-822002-022370
- Zoning Code: RESI
Similar Properties
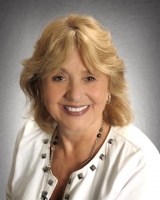
- Barbara Kleffel, REALTOR ®
- Southern Realty Ent. Inc.
- Office: 407.869.0033
- Mobile: 407.808.7117
- barb.sellsorlando@yahoo.com


