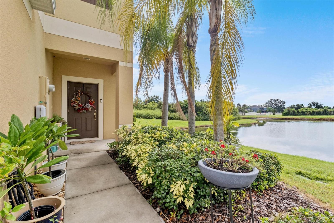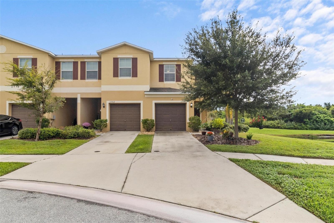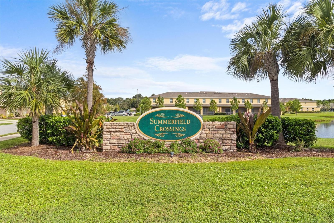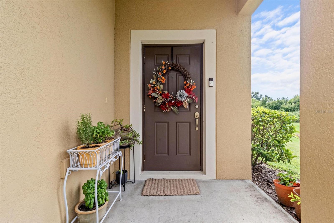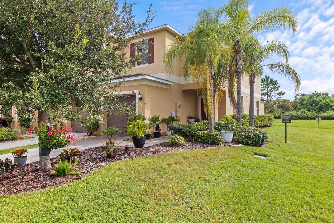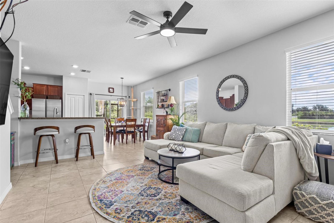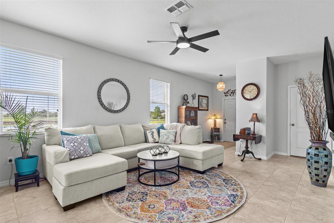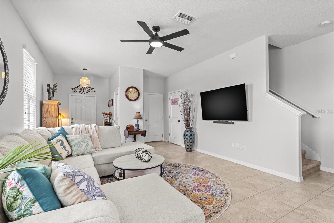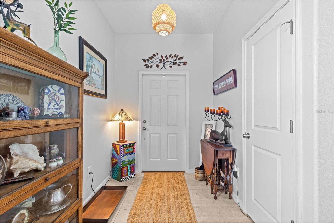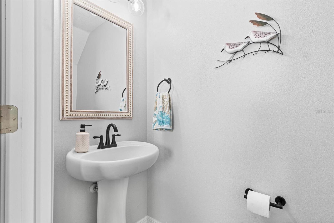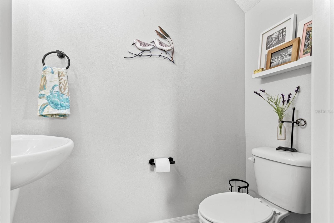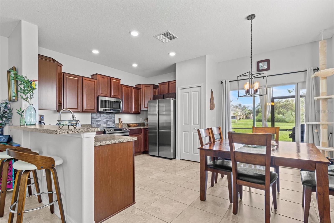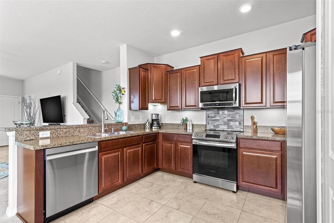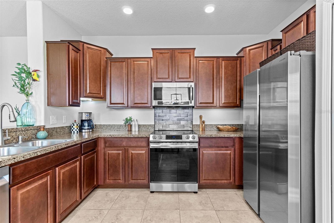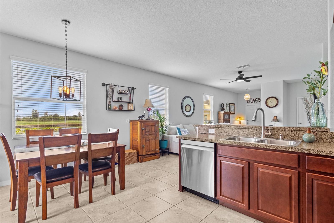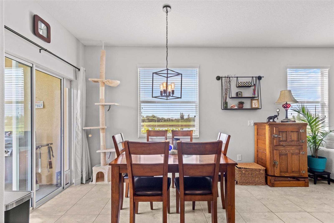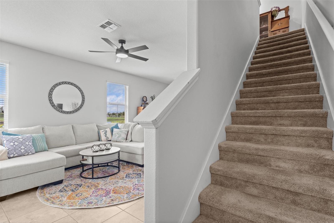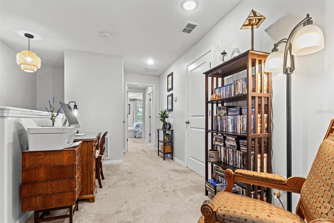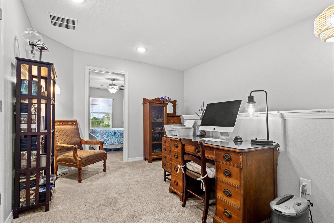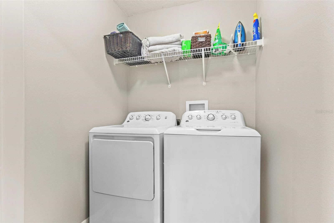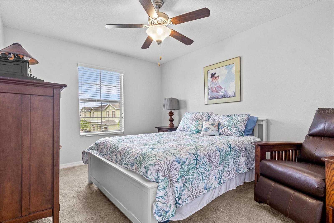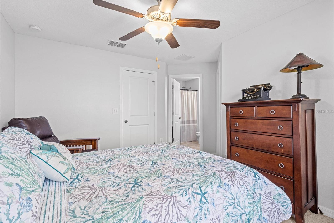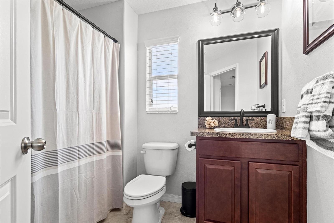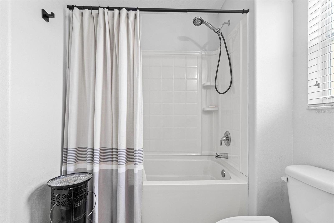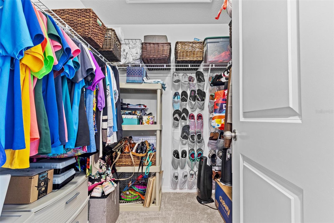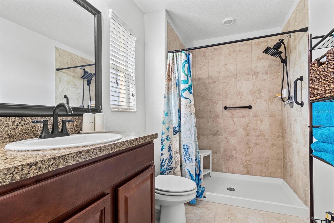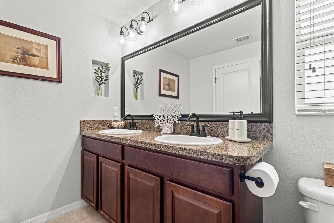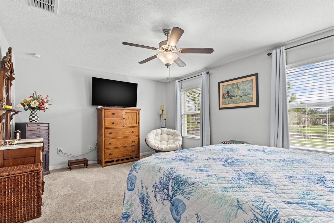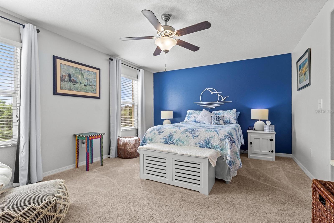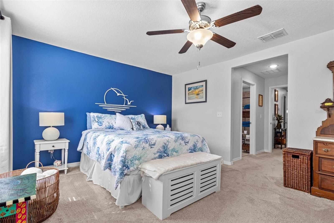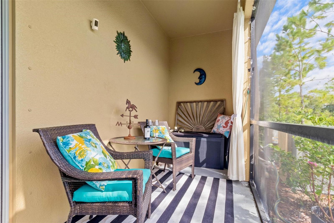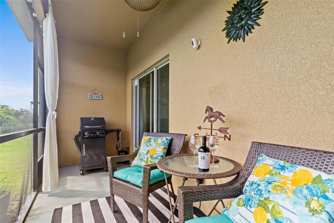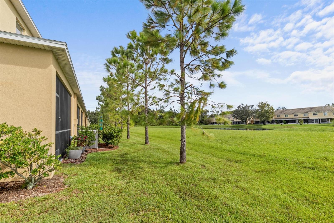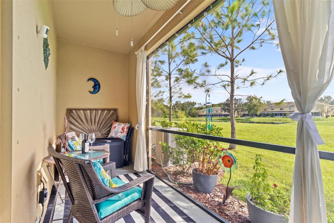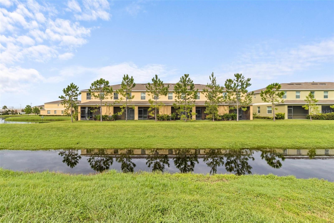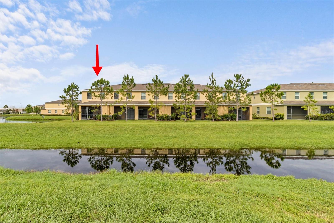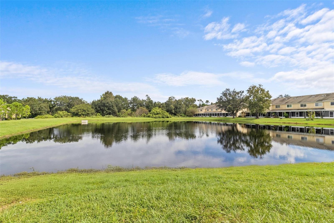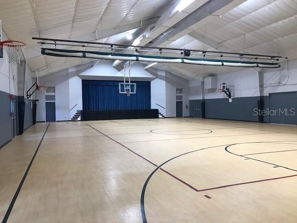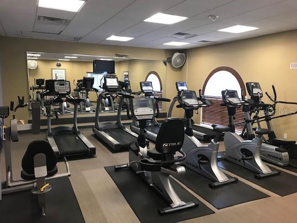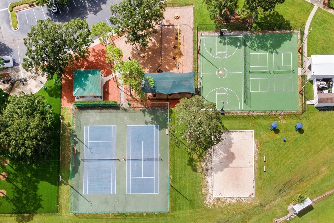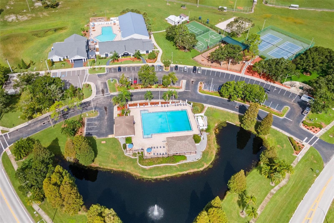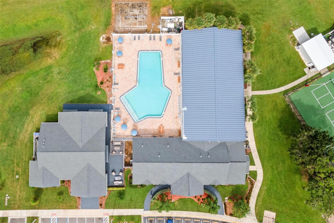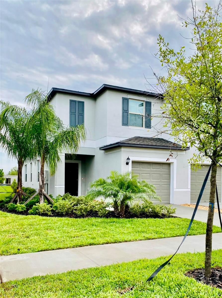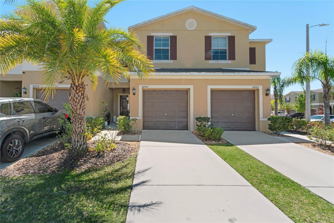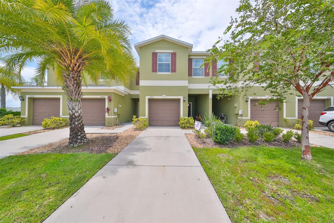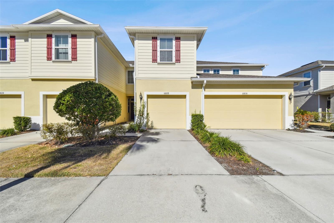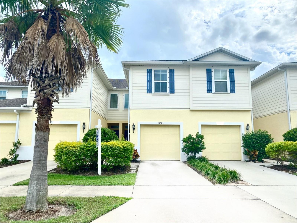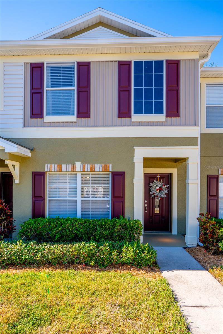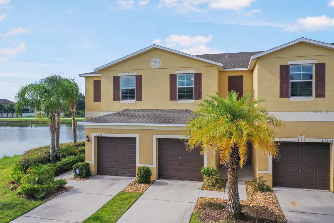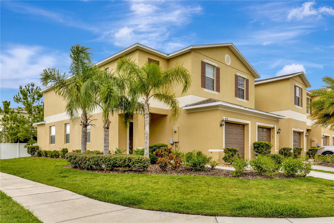12944 Utopia Gardens Way, RIVERVIEW, FL 33579
Property Photos
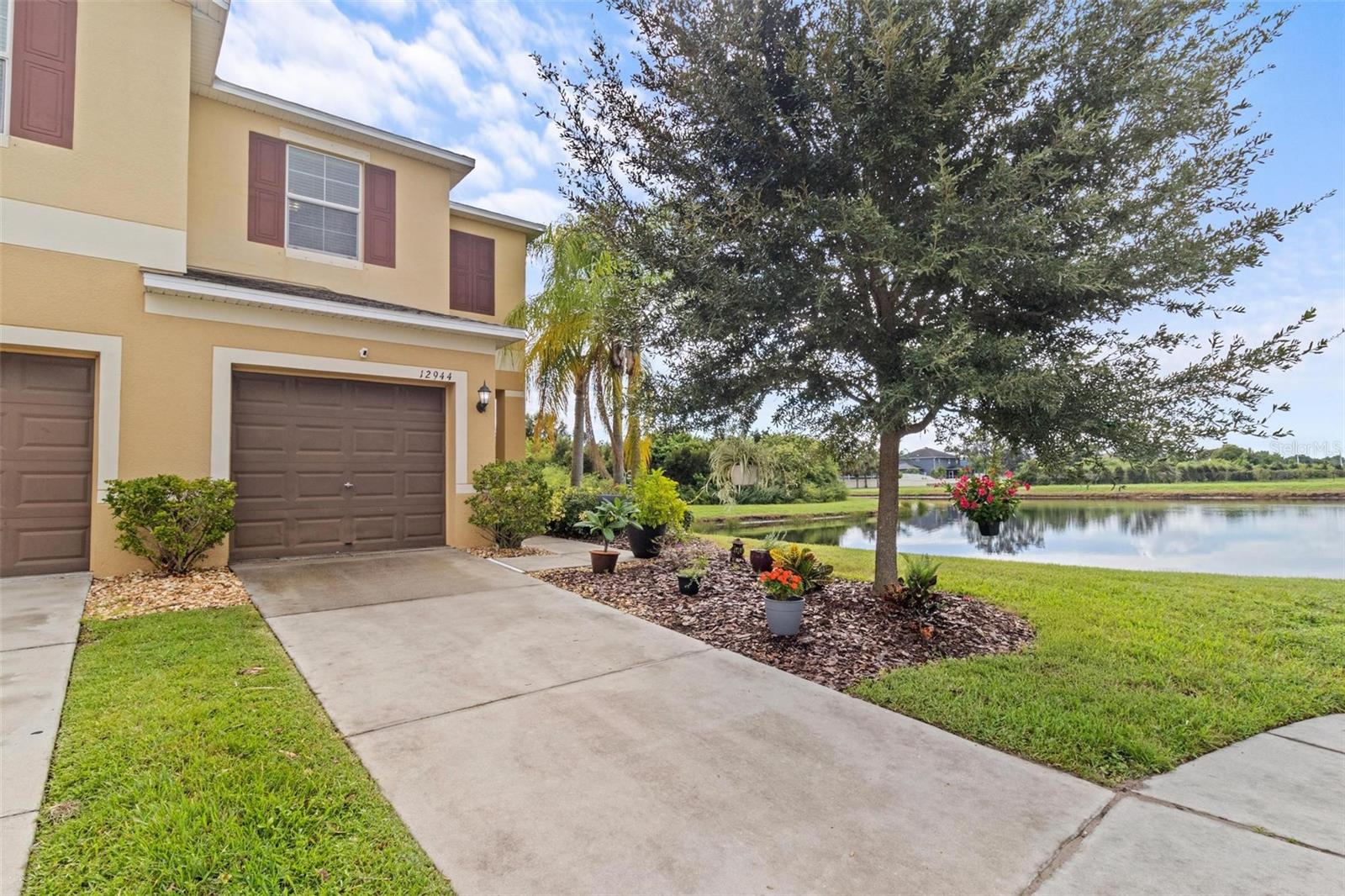
Would you like to sell your home before you purchase this one?
Priced at Only: $279,900
For more Information Call:
Address: 12944 Utopia Gardens Way, RIVERVIEW, FL 33579
Property Location and Similar Properties
- MLS#: TB8306375 ( Residential )
- Street Address: 12944 Utopia Gardens Way
- Viewed: 9
- Price: $279,900
- Price sqft: $144
- Waterfront: No
- Year Built: 2017
- Bldg sqft: 1940
- Bedrooms: 2
- Total Baths: 3
- Full Baths: 2
- 1/2 Baths: 1
- Garage / Parking Spaces: 1
- Days On Market: 96
- Additional Information
- Geolocation: 27.8001 / -82.3293
- County: HILLSBOROUGH
- City: RIVERVIEW
- Zipcode: 33579
- Subdivision: Summerfield Crossings Village
- Elementary School: Summerfield Crossing Elementar
- Middle School: Eisenhower HB
- High School: East Bay HB
- Provided by: REALTY ONE GROUP MVP
- Contact: Thuy Mang
- 800-896-8790

- DMCA Notice
-
DescriptionWelcome to Your Dream Home. Discover the perfect blend of modern living and serene surroundings in this stunning 2 bedroom, 2.5 bathroom townhouse located in the highly sought after community of Summerfield Crossings in Riverview, Florida. Built in 2017, this home offers 1,548 square feet of meticulously maintained living space, designed to cater to your every need. Imagine waking up every morning to the tranquil sight of the water, providing a sense of peace and relaxation. The living room is the heart of this home, benefiting from the stunning water view and abundant natural lighting. With lots of windows strategically placed, the room is bathed in natural light throughout the day, creating a warm and inviting atmosphere. Whether you're enjoying a quiet evening with a book or entertaining guests, the living room offers the perfect backdrop with its picturesque pond view. Key Features and Amenities: One car garage; screened in patio; new bathroom and kitchen faucets; new towel bars and toilet paper holders; new lighting throughout; new ceiling fan in the living room; freshly painted interiors; new stainless steel appliances; heat reducing film applied to all windows; insulated garage door; and 3 x 8 hanging storage rack in the garage. Recent Upgrades: This home has been thoughtfully updated with new bathroom and kitchen faucets, matching towel bars and toilet paper holders, new lighting throughout, a new ceiling fan in the living room, freshly painted interiors, new appliances, heat reducing film on all windows, an insulated garage door, and a 3 x 8 hanging storage rack in the garage. The mirrors in the bathrooms add a modern touch to the space. Residents of Summerfield Crossings enjoy access to a range of fantastic amenities, including a swimming pool, fitness center, tennis and basketball courts, and a dog park. Location and Neighborhood: Conveniently located close to shopping and restaurants, this home offers the perfect balance of tranquility and accessibility. The community of Summerfield Crossings is known for its lush greenery, well maintained lawns, and a serene pond that adds to the overall charm of the neighborhood. The area is perfect for those who appreciate a blend of urban living and nature. The modern kitchen is a chef's dream, featuring dark wooden cabinetry with a rich brown finish, speckled countertops, and stainless steel appliances. The layout includes a peninsula with a built in sink and a sleek, modern faucet, making it both functional and stylish. The living room is bright and inviting, with a clean, modern design and a neutral color palette. The soft gray walls and light colored tiles reflect natural light, creating a warm and welcoming atmosphere. The stylish ceiling fan with dark wooden blades adds a touch of elegance to the room. The walk in closet is designed for maximum storage, with wire shelves lining three sides, providing ample space for hanging clothes and folded items. The neutral beige carpet and bright lighting make this space both practical and aesthetically pleasing. The hallway leading to other rooms is cozy and well lit, with light beige carpeting and soft gray walls. The combination of the serene pond view, abundant natural light, and modern amenities makes this property a standout choice. Don't miss out on the opportunity to make this beautiful townhouse your new home. Schedule a viewing today and experience the perfect blend of modern living and serene surroundings in Summerfield Crossings.
Payment Calculator
- Principal & Interest -
- Property Tax $
- Home Insurance $
- HOA Fees $
- Monthly -
Features
Building and Construction
- Covered Spaces: 0.00
- Exterior Features: Sidewalk, Sliding Doors
- Flooring: Carpet, Ceramic Tile
- Living Area: 1548.00
- Roof: Shingle
Property Information
- Property Condition: Completed
School Information
- High School: East Bay-HB
- Middle School: Eisenhower-HB
- School Elementary: Summerfield Crossing Elementary
Garage and Parking
- Garage Spaces: 1.00
Eco-Communities
- Water Source: Public
Utilities
- Carport Spaces: 0.00
- Cooling: Central Air
- Heating: Central
- Pets Allowed: Yes
- Sewer: Public Sewer
- Utilities: Cable Available, Sewer Connected, Water Connected
Amenities
- Association Amenities: Basketball Court, Fitness Center, Pool, Tennis Court(s)
Finance and Tax Information
- Home Owners Association Fee Includes: Maintenance Grounds, Trash, Water
- Home Owners Association Fee: 311.00
- Net Operating Income: 0.00
- Tax Year: 2023
Other Features
- Appliances: Dishwasher, Microwave, Refrigerator
- Association Name: Summerfield West Townhomes/Kevin Perkins
- Association Phone: 813-600-5090
- Country: US
- Interior Features: Ceiling Fans(s), Open Floorplan, Walk-In Closet(s)
- Legal Description: SUMMERFIELD CROSSINGS VILLAGE 1 TRACT 1 PHASE 1 LOT 52
- Levels: Two
- Area Major: 33579 - Riverview
- Occupant Type: Owner
- Parcel Number: U-08-31-20-A3Z-000000-00052.0
- View: Water
- Zoning Code: PD
Similar Properties
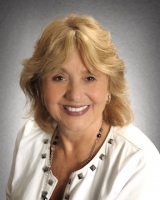
- Barbara Kleffel, REALTOR ®
- Southern Realty Ent. Inc.
- Office: 407.869.0033
- Mobile: 407.808.7117
- barb.sellsorlando@yahoo.com


