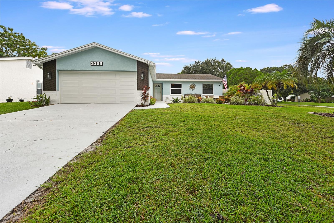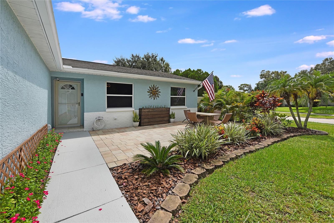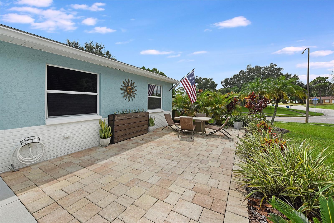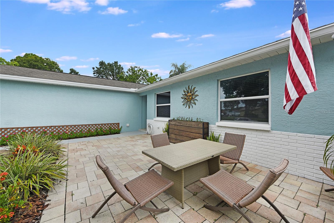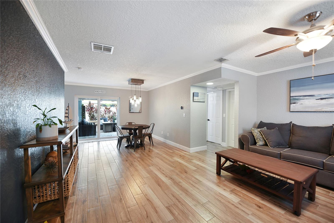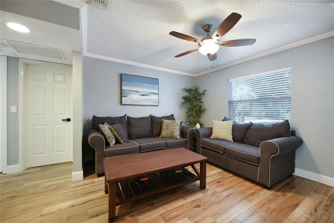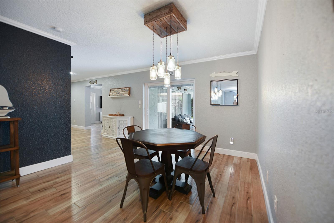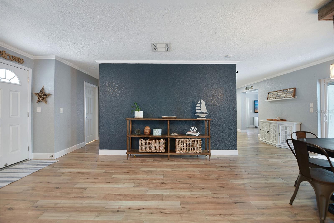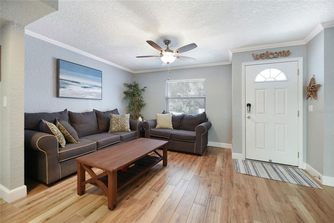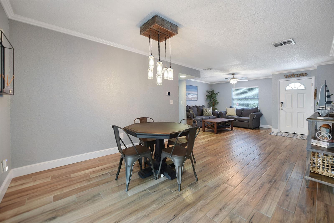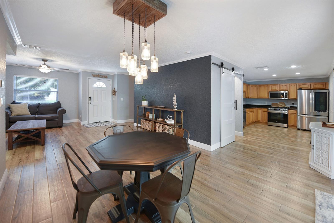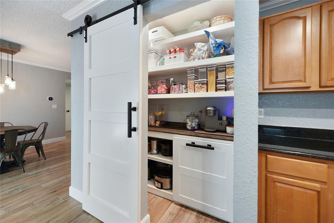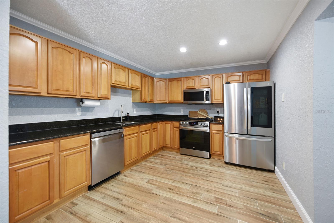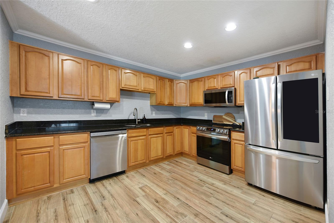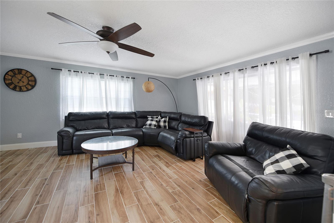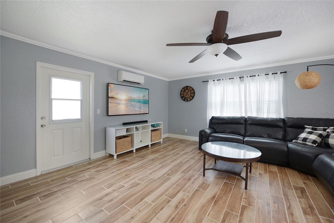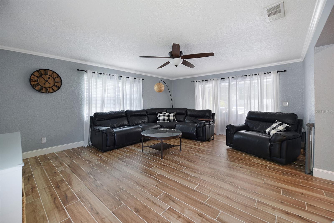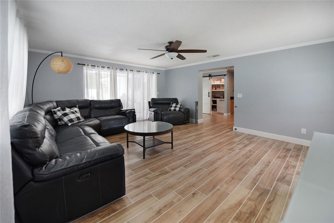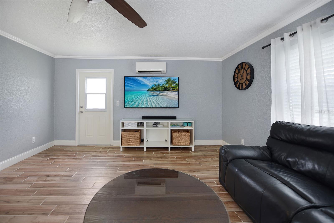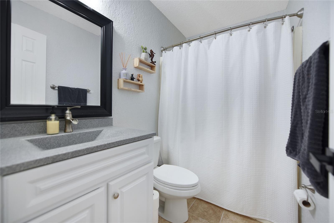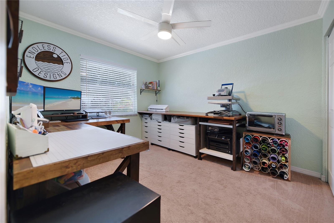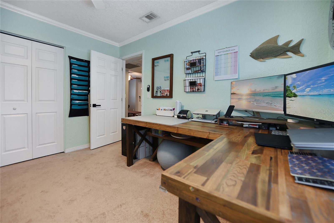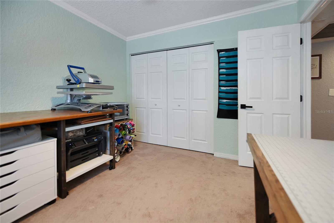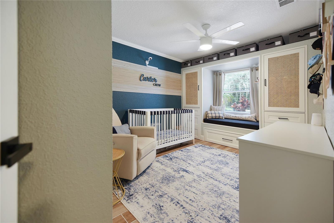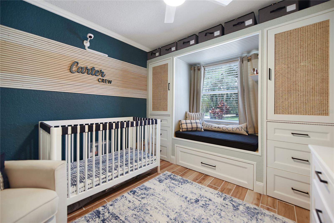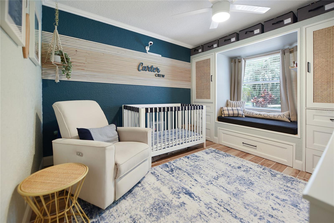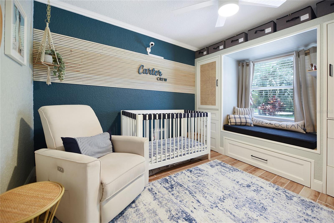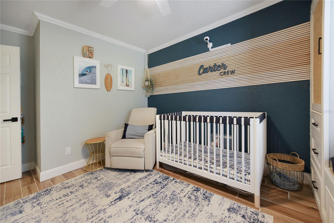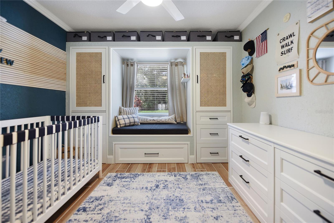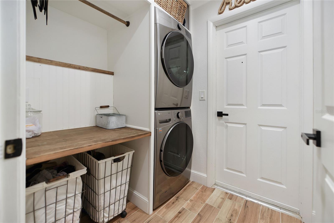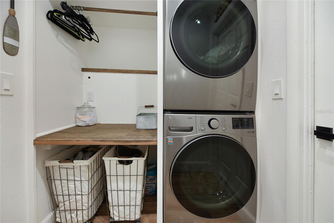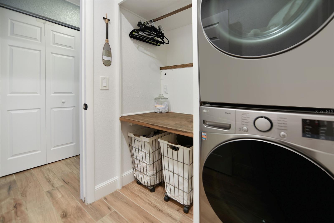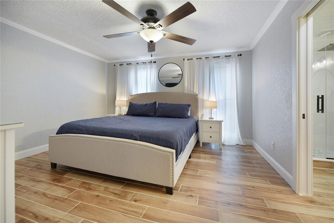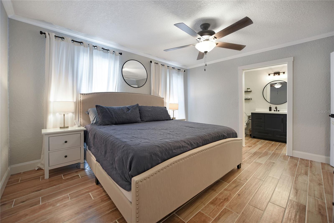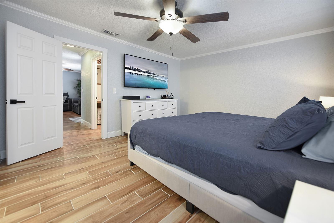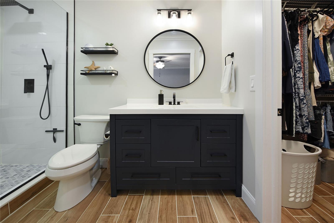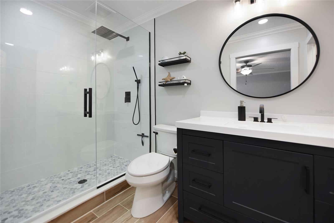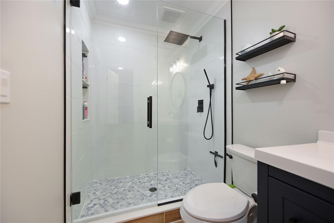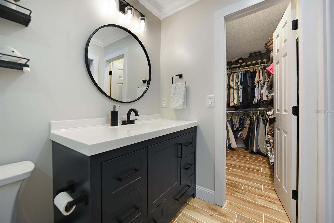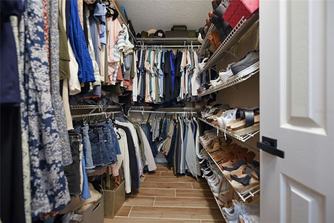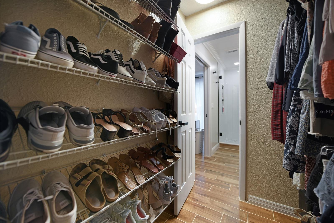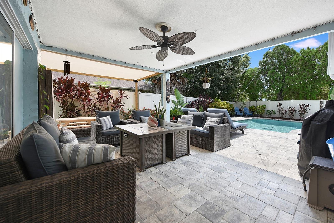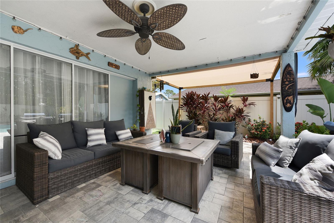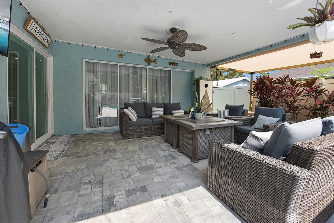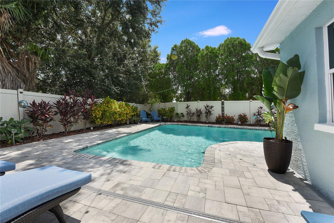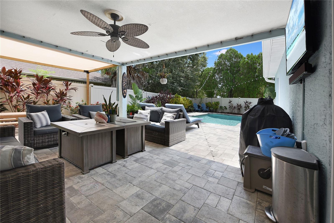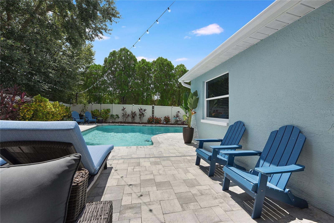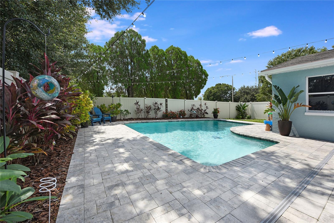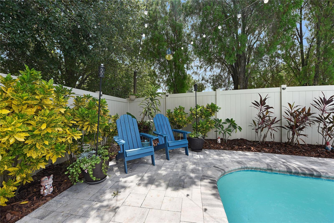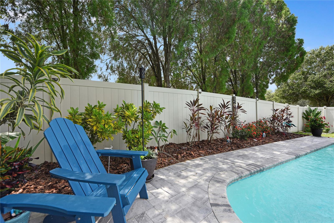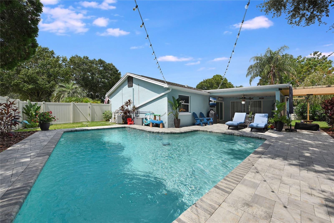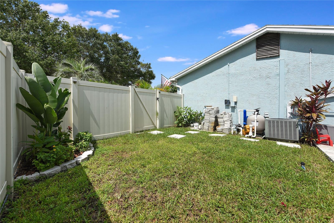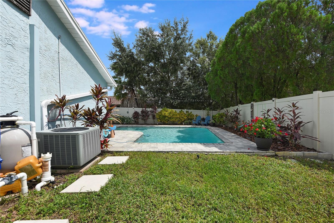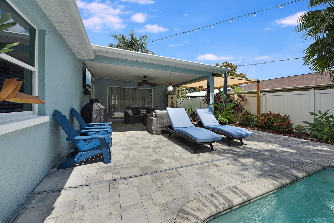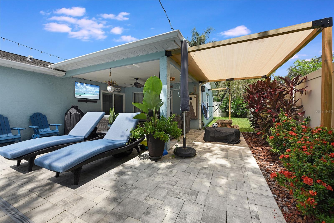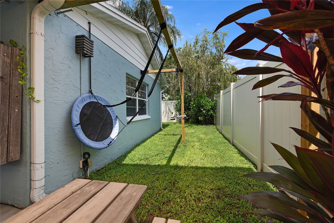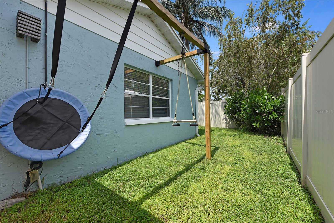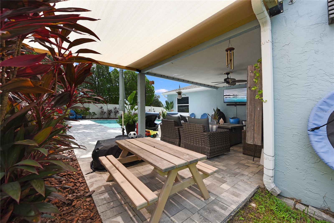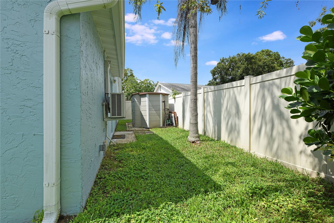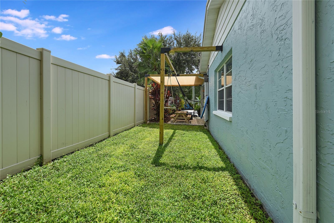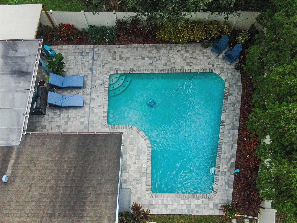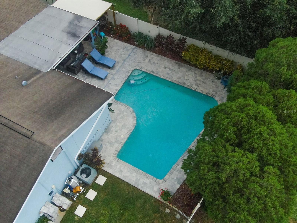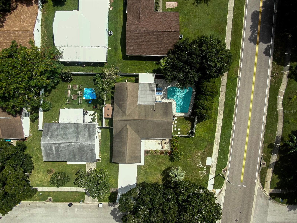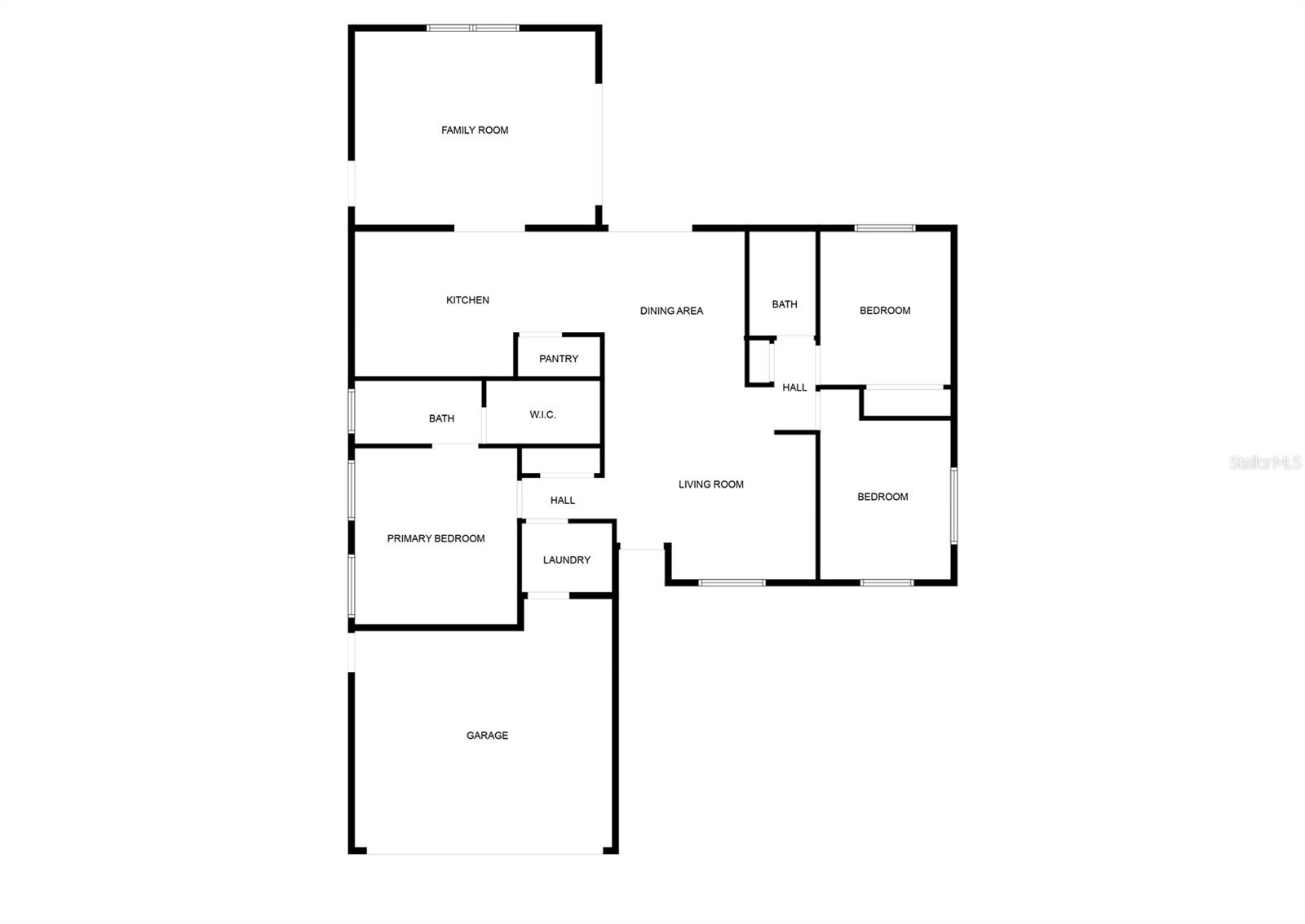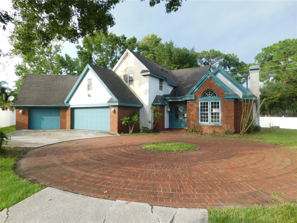3255 Marigold Drive, CLEARWATER, FL 33761
Property Photos
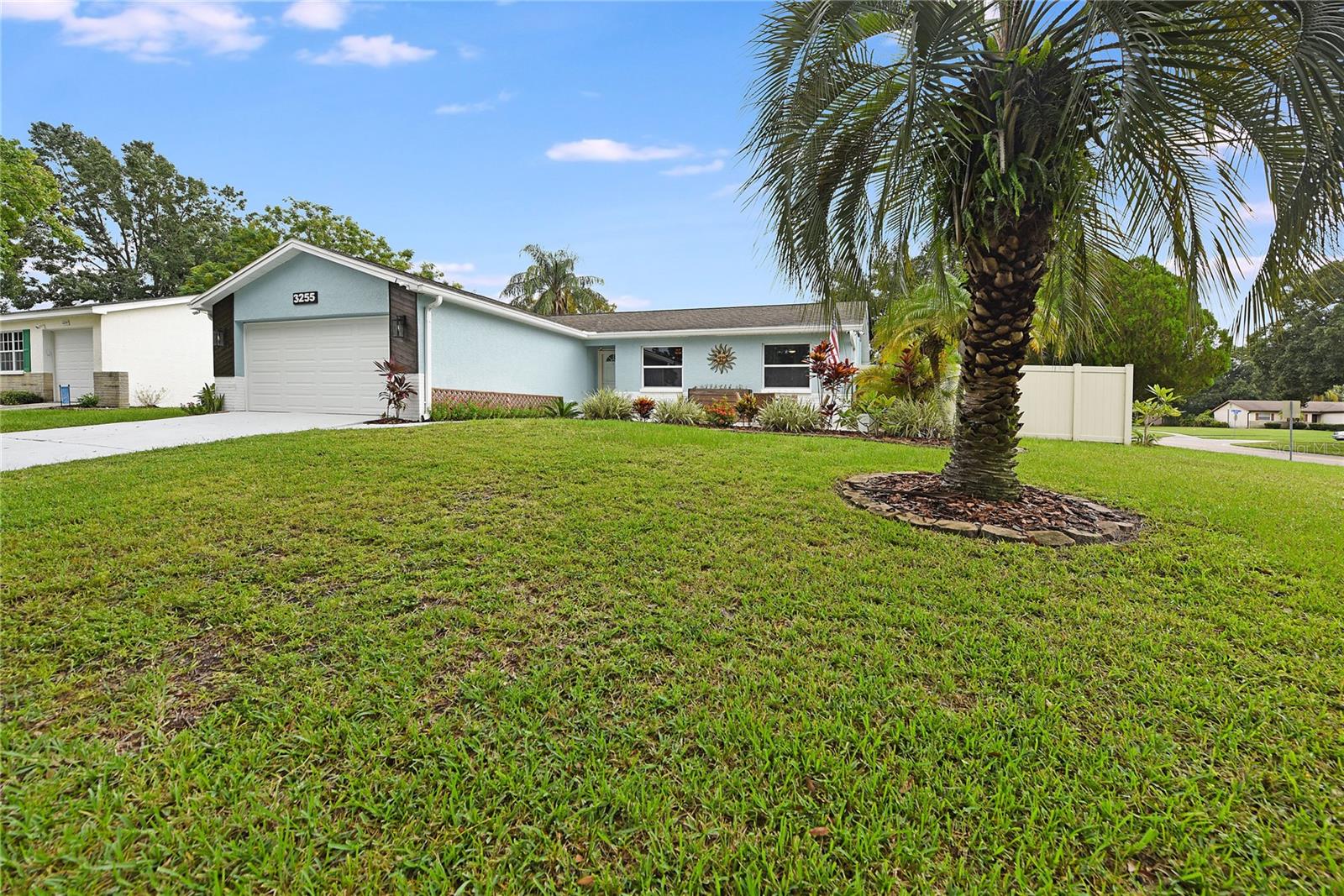
Would you like to sell your home before you purchase this one?
Priced at Only: $545,000
For more Information Call:
Address: 3255 Marigold Drive, CLEARWATER, FL 33761
Property Location and Similar Properties
- MLS#: TB8305258 ( Residential )
- Street Address: 3255 Marigold Drive
- Viewed: 2
- Price: $545,000
- Price sqft: $239
- Waterfront: No
- Year Built: 1979
- Bldg sqft: 2285
- Bedrooms: 3
- Total Baths: 2
- Full Baths: 2
- Garage / Parking Spaces: 2
- Days On Market: 2
- Additional Information
- Geolocation: 28.04 / -82.7327
- County: PINELLAS
- City: CLEARWATER
- Zipcode: 33761
- Subdivision: Countryside Tr 5
- Elementary School: Curlew Creek
- Middle School: Palm Harbor
- High School: Countryside
- Provided by: DALTON WADE INC
- Contact: James Michaelin, PA
- 888-668-8283
- DMCA Notice
-
DescriptionTurnkey Gem with Impeccable Attention to Detail A Must See Home! If you're searching for a move in ready home with zero projects, look no further! This meticulously maintained property is a true standout from the moment you arrive. The oversized driveway leads to a beautifully expanded front porch, featuring elegant pavers and surrounded by lush, mature landscaping. Step inside, and you'll immediately notice the fresh paint, newer crown molding, and trim that exude sophistication, perfectly complemented by the ceramic tile flooring throughout the main areas of the home. The heart of the home, the kitchen, offers an abundance of cabinet space, complete with granite countertops and newer stainless steel appliances. The custom built pantry, adorned with a charming barn door, adds both functionality and style, keeping everything neat and organized. Just off the kitchen towards the back of the home, the spacious family room is flooded with natural light, providing ample room for even the largest furniture, creating the perfect space for relaxation or entertaining. The custom built laundry room offers extensive counter space and comes equipped with a full size, stackable washer and dryer, all conveniently located within the air conditioned living space. The master suite is a true retreat, easily accommodating a king size bed with room to spare. The master bath features sleek matte black finishes for a modern touch, while the custom walk in closet provides ample space for all your clothing and accessories. Step outside, and you'll find a backyard oasis designed for true Florida living. Pavers extend throughout the space, leading to a large L shaped pool surrounded by mature landscaping, offering the perfect backdrop for soaking up the sun in privacy. Pride of ownership is evident in every corner of this home, and its a property that truly has it all. Conveniently located a few minutes from US 19, countryside mall and shopping centers. Don't miss your opportunity to own this meticulously cared for, move in ready paradise!
Payment Calculator
- Principal & Interest -
- Property Tax $
- Home Insurance $
- HOA Fees $
- Monthly -
Features
Building and Construction
- Covered Spaces: 0.00
- Exterior Features: Dog Run, Irrigation System, Sliding Doors
- Fencing: Fenced
- Flooring: Carpet, Tile
- Living Area: 1624.00
- Roof: Shingle
Land Information
- Lot Features: Corner Lot
School Information
- High School: Countryside High-PN
- Middle School: Palm Harbor Middle-PN
- School Elementary: Curlew Creek Elementary-PN
Garage and Parking
- Garage Spaces: 2.00
- Open Parking Spaces: 0.00
- Parking Features: Garage Door Opener, Off Street
Eco-Communities
- Pool Features: Gunite, In Ground
- Water Source: Public
Utilities
- Carport Spaces: 0.00
- Cooling: Central Air
- Heating: Electric
- Sewer: Public Sewer
- Utilities: Cable Connected, Fire Hydrant, Public, Sprinkler Well, Street Lights
Finance and Tax Information
- Home Owners Association Fee: 0.00
- Insurance Expense: 0.00
- Net Operating Income: 0.00
- Other Expense: 0.00
- Tax Year: 2023
Other Features
- Appliances: Dishwasher, Disposal, Microwave, Range, Refrigerator
- Country: US
- Interior Features: Ceiling Fans(s), Crown Molding, Eat-in Kitchen, Living Room/Dining Room Combo, Open Floorplan, Solid Wood Cabinets, Split Bedroom, Stone Counters, Walk-In Closet(s), Window Treatments
- Legal Description: COUNTRYSIDE TRACT 5 LOT 83
- Levels: One
- Area Major: 33761 - Clearwater
- Occupant Type: Owner
- Parcel Number: 19-28-16-18634-000-0830
- Style: Florida
Similar Properties
Nearby Subdivisions
Brookfield
Chateaux Woods Condo
Clubhouse Estates Of Countrysi
Countryside Pines
Countryside Tr 5
Countryside Tr 55
Countryside Tr 56
Countryside Tr 58
Countryside Tr 8
Countryside Tr 8 Unit One
Countryside Tr 8 Unit Two
Countryside Tr 93 Ph 1
Countryside Tr 94 Ph 1
Curlew City
Curlew City First Rep
Cypress Bend Of Countryside
Eagle Estates
Highland Acres
Landmark Woods 2nd Add
Landmark Woods Of Countryside
Northwood Estates Tr F
Northwood West
Oak Forest Of Countryside
Velventos Sub
Winding Wood Condo
Woodland Villas Condo 1
Woodsong

- Barbara Kleffel, REALTOR ®
- Southern Realty Ent. Inc.
- Office: 407.869.0033
- Mobile: 407.808.7117
- barb.sellsorlando@yahoo.com


