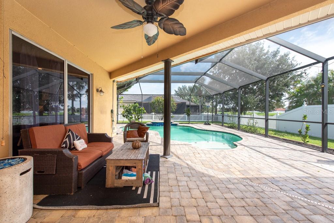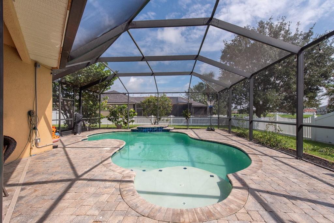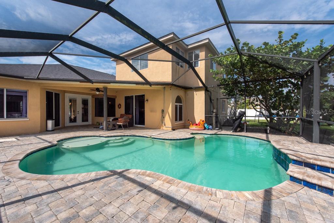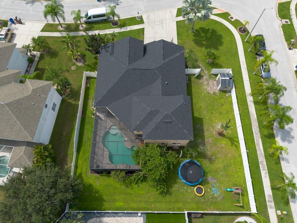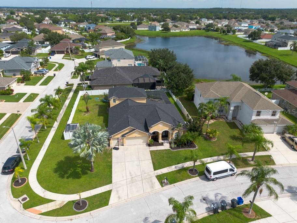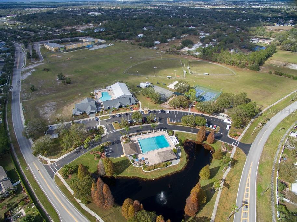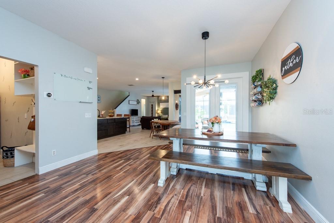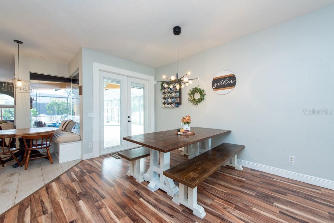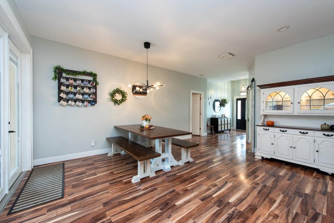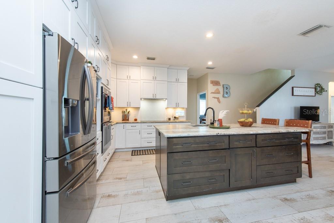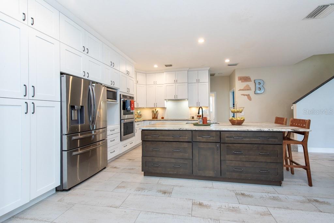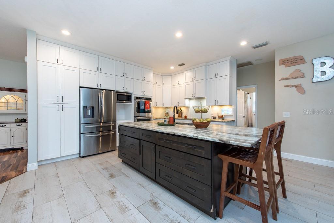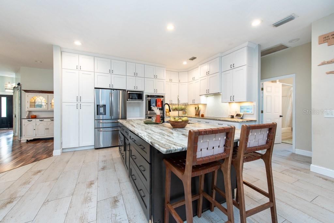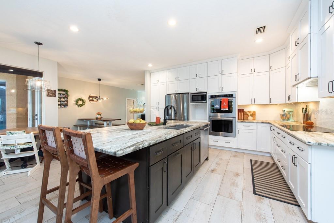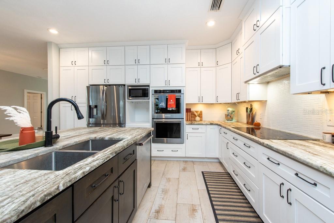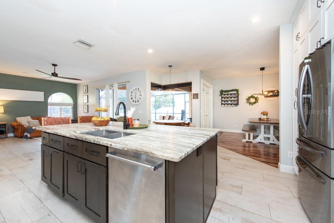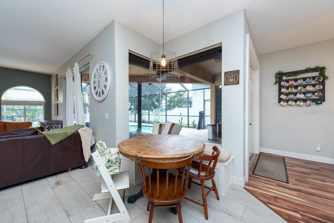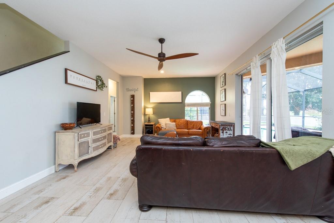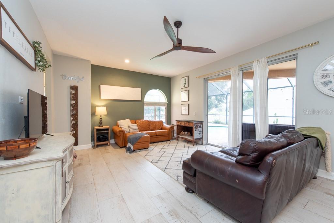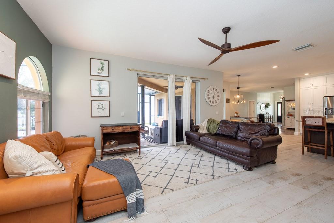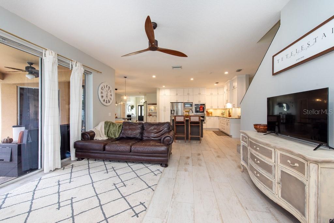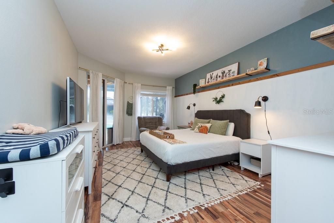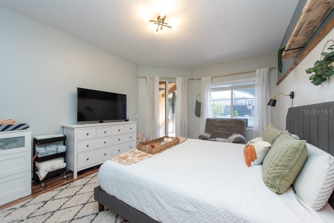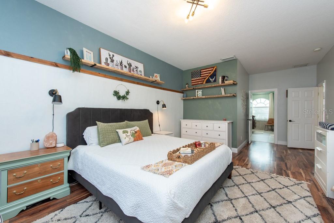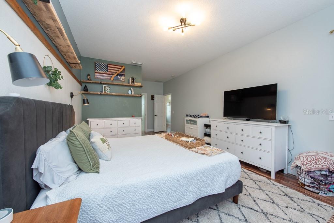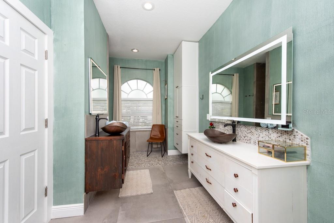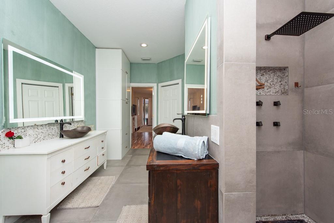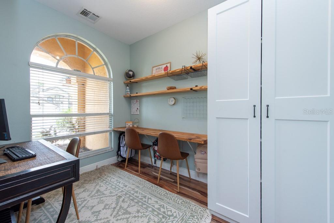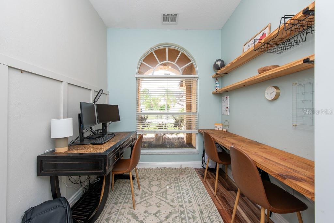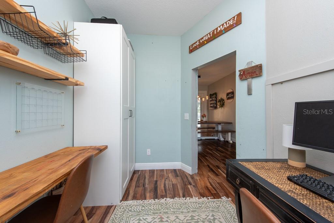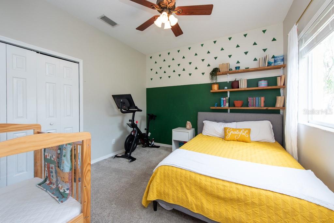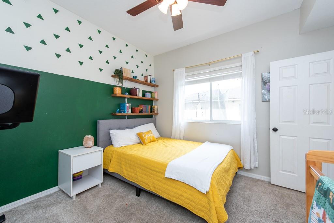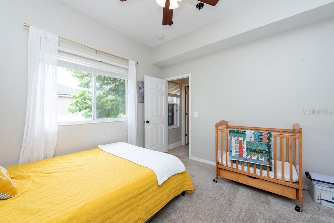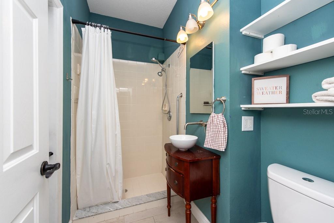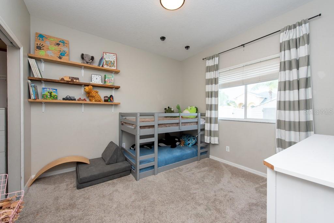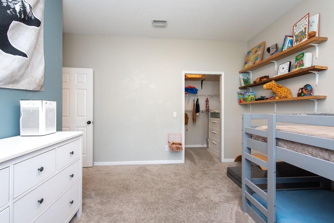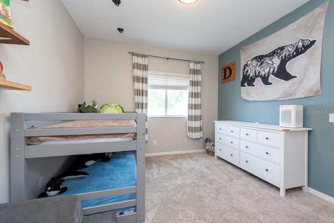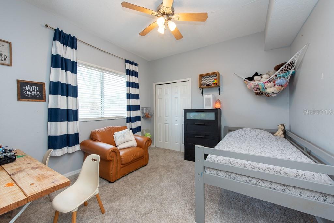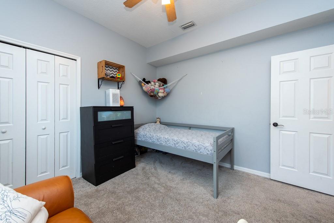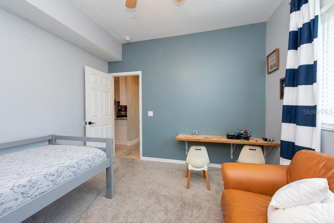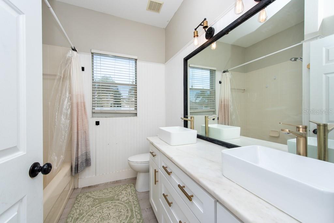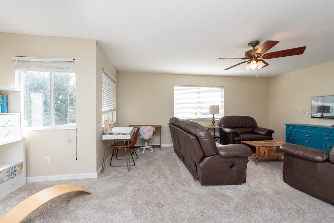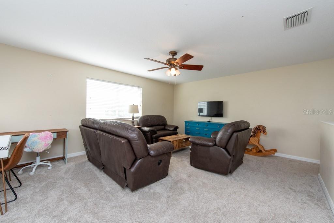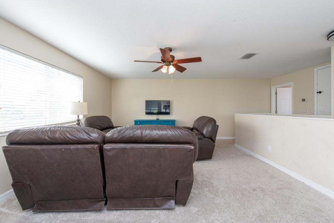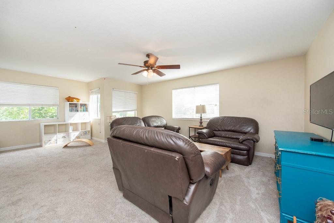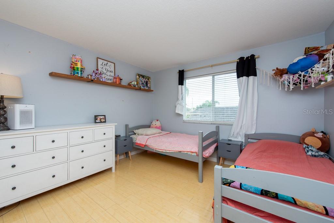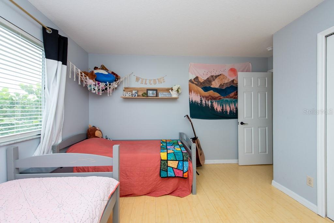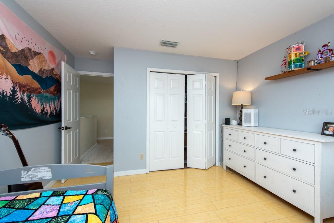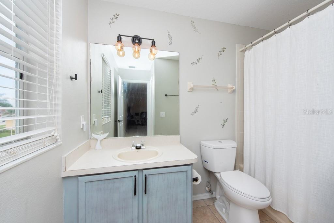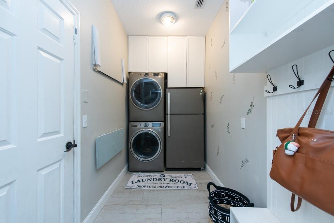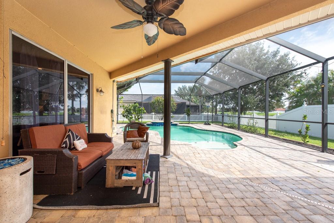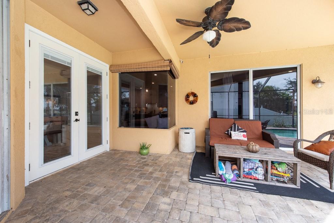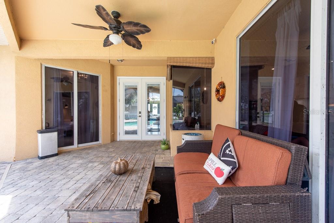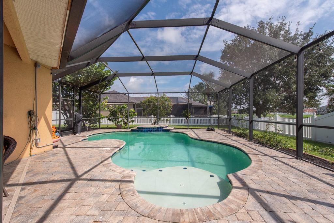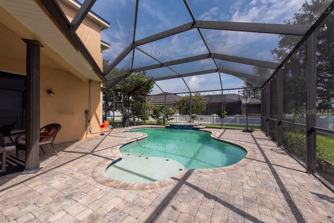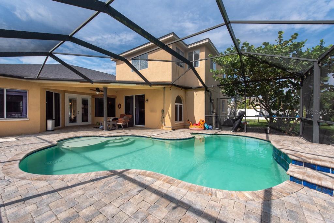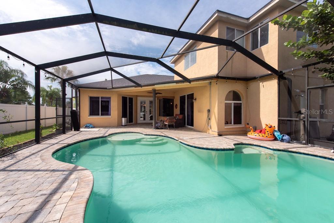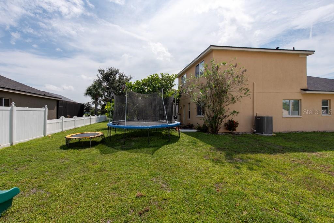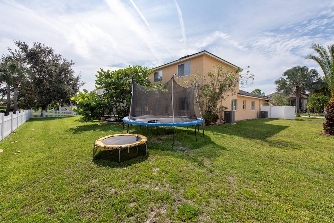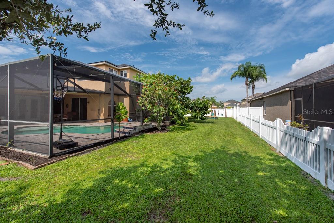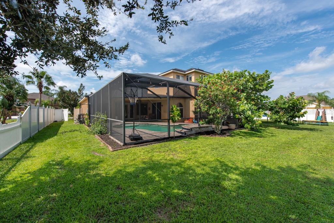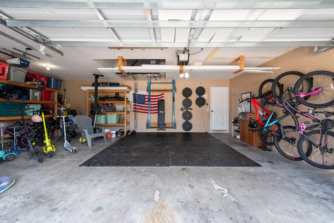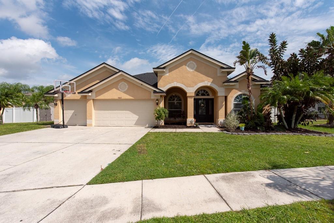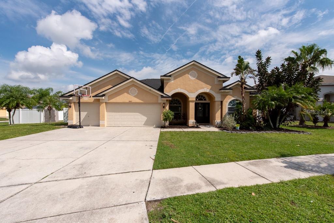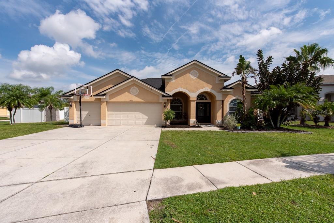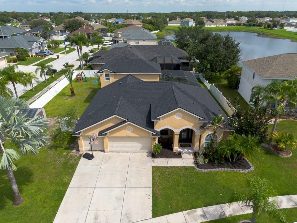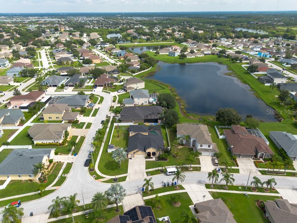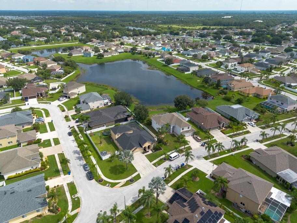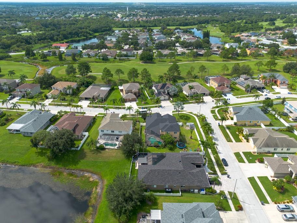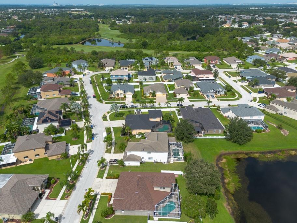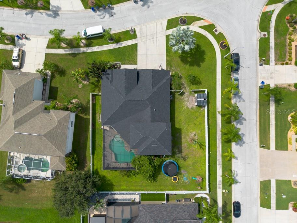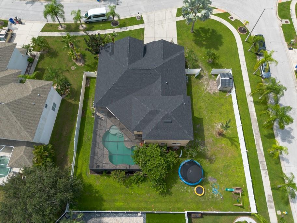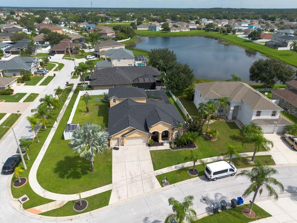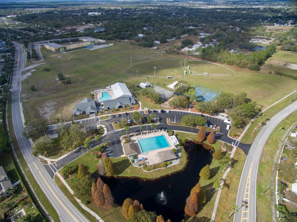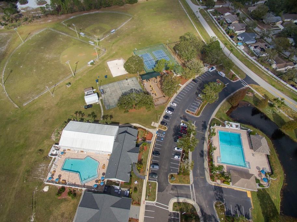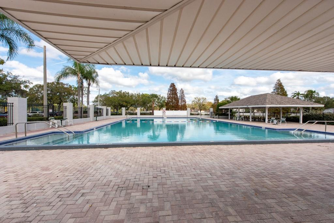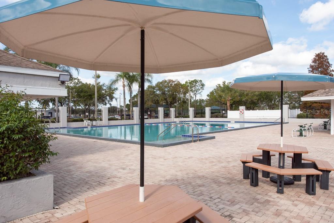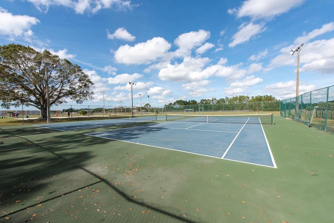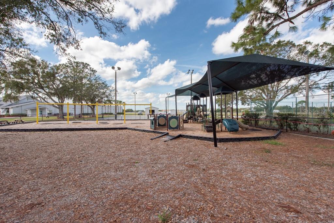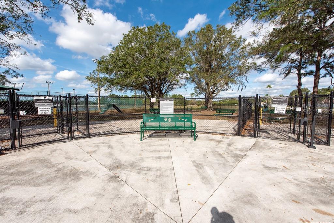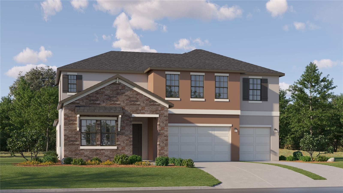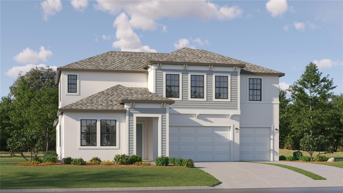13002 Carlington Lane, RIVERVIEW, FL 33579
Property Photos
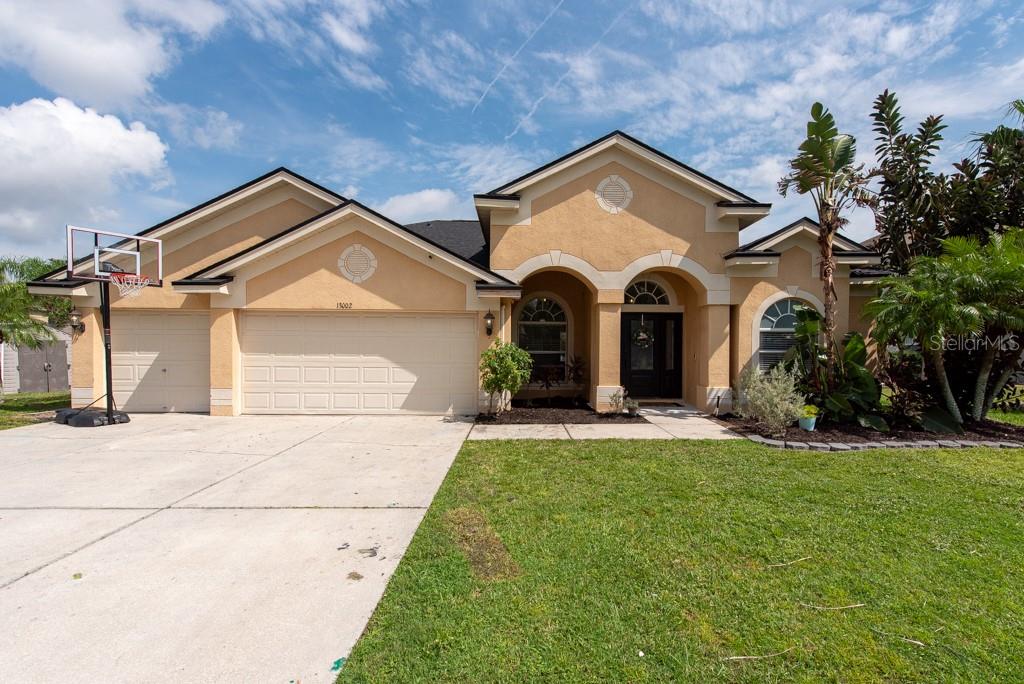
Would you like to sell your home before you purchase this one?
Priced at Only: $575,000
For more Information Call:
Address: 13002 Carlington Lane, RIVERVIEW, FL 33579
Property Location and Similar Properties
- MLS#: TB8304908 ( Residential )
- Street Address: 13002 Carlington Lane
- Viewed: 4
- Price: $575,000
- Price sqft: $150
- Waterfront: No
- Year Built: 2004
- Bldg sqft: 3839
- Bedrooms: 5
- Total Baths: 4
- Full Baths: 4
- Garage / Parking Spaces: 3
- Days On Market: 6
- Additional Information
- Geolocation: 27.8004 / -82.3077
- County: HILLSBOROUGH
- City: RIVERVIEW
- Zipcode: 33579
- Subdivision: Summerfield Village 1 Tr 21 Un
- Elementary School: Summerfield HB
- Middle School: Eisenhower HB
- High School: East Bay HB
- Provided by: LPT REALTY LLC
- Contact: Andrew Duncan
- 813-359-8990
- DMCA Notice
-
DescriptionExperience the ultimate blend of luxury and comfort in this expansive and move in ready 5 bedroom, 4 bathroom pool home, perfectly situated on a prime corner lot in Summerfield Village! Offering over 3,008 square feet of living space, this two story home features a thoughtful split bedroom floor plan, an oversized 3 car garage with a utility sink, and a beautiful saltwater pool with a paver deck overlooking serene water views. Step into the inviting foyer, leading to a bright office/den just off the entryway. The gourmet kitchen boasts granite countertops, floor to ceiling white cabinets, a pantry with pull out drawers, an island with bar stool seating, double ovens, a convection cooktop, and recessed lighting. The adjacent dining area features French doors that open directly to the pool, perfect for indoor outdoor entertaining. The living area also offers easy access to the pool with sliding glass doors. The luxurious master suite is located on the first floor and showcases wood plank flooring and sliders that lead out to the pool area. The master bath is a spa like retreat with a zero entry tile shower featuring a rain shower head and jets, his & her vanities, and a large walk in closet. Three additional bedrooms are located on the other side of the home. Bedrooms 2 and 3 share a full guest bath with dual sinks, while Bedroom 4 is located just across the hall from another full guest bathroom. Upstairs, you'll find an open loft area, perfect for a second living space, along with Bedroom 5 and another full bathroom, ideal for guests or a private retreat. Other highlights include a dedicated laundry room with storage cabinets, a fenced yard, and a spacious lanai surrounding the saltwater pool. As part of a vibrant HOA community, enjoy access to a clubhouse, fitness center, golf course, playground, tennis courts, sidewalks, and an additional community pool. This home offers luxury, space, and a highly desirable location. Call now and schedule your viewing today.
Payment Calculator
- Principal & Interest -
- Property Tax $
- Home Insurance $
- HOA Fees $
- Monthly -
Features
Building and Construction
- Covered Spaces: 0.00
- Exterior Features: French Doors, Irrigation System, Lighting, Sliding Doors, Sprinkler Metered
- Fencing: Fenced
- Flooring: Carpet, Hardwood
- Living Area: 3008.00
- Roof: Shingle
Land Information
- Lot Features: Corner Lot, Near Golf Course
School Information
- High School: East Bay-HB
- Middle School: Eisenhower-HB
- School Elementary: Summerfield-HB
Garage and Parking
- Garage Spaces: 3.00
- Open Parking Spaces: 0.00
- Parking Features: Driveway, Garage Door Opener, Oversized
Eco-Communities
- Pool Features: Child Safety Fence, Heated, In Ground, Lighting, Salt Water, Screen Enclosure
- Water Source: Public
Utilities
- Carport Spaces: 0.00
- Cooling: Central Air
- Heating: Central
- Pets Allowed: Yes
- Sewer: Public Sewer
- Utilities: Cable Available, Electricity Available, Electricity Connected, Fiber Optics, Public, Sprinkler Meter, Street Lights
Amenities
- Association Amenities: Basketball Court, Clubhouse, Fitness Center, Golf Course, Park, Playground, Pool, Recreation Facilities, Security, Tennis Court(s)
Finance and Tax Information
- Home Owners Association Fee Includes: Pool, Recreational Facilities, Security, Trash
- Home Owners Association Fee: 123.00
- Insurance Expense: 0.00
- Net Operating Income: 0.00
- Other Expense: 0.00
- Tax Year: 2023
Other Features
- Appliances: Convection Oven, Dishwasher, Disposal, Electric Water Heater, Kitchen Reverse Osmosis System, Microwave, Range, Refrigerator, Water Filtration System, Water Purifier, Water Softener
- Association Name: Summerfield Master Community Assoc /Michele Neally
- Association Phone: 813-671-2005
- Country: US
- Interior Features: Built-in Features, Ceiling Fans(s), Crown Molding, Eat-in Kitchen, Kitchen/Family Room Combo, Open Floorplan, Primary Bedroom Main Floor, Stone Counters, Thermostat, Walk-In Closet(s)
- Legal Description: SUMMERFIELD VILLAGE 1 TR 21 UNIT 1 PH 4A & 4B LOT 27 BLOCK 10
- Levels: Two
- Area Major: 33579 - Riverview
- Occupant Type: Owner
- Parcel Number: U-09-31-20-5PW-000010-00027.0
- View: Pool, Water
- Zoning Code: PD
Similar Properties
Nearby Subdivisions
Bell Creek Preserve Ph 1
Bell Creek Preserve Ph 2
Belmond Reserve Ph 1
Belmond Reserve Ph 2
Carlton Lakes Ph 1a 1b-1 An
Carlton Lakes Ph 1a 1b1 An
Carlton Lakes Ph 1d1
Carlton Lakes Ph 1e1
Carlton Lakes West 2
Carlton Lakes West Ph 1
Clubhouse Estates At Summerfie
Colonial Hills Ph I
Creekside Sub Ph 2
Crestview Lakes
Lucaya Lake Club
Lucaya Lake Club Ph 1a
Lucaya Lake Club Ph 1c
Lucaya Lake Club Ph 2b
Lucaya Lake Club Ph 2e
Lucaya Lake Club Ph 2f
Lucaya Lake Club Ph 3
Lucaya Lake Club Ph 4b
Lucaya Lake Club Ph 4c
Lucaya Lake Club Ph 4d
Meadowbrooke At Summerfield
Meadowbrooke At Summerfield Un
Oaks At Shady Creek Ph 1
Oaks At Shady Creek Ph 2
Okerlund Ranch Sub
Okerlund Ranch Subdivision Pha
Panther Trace Ph 1a
Panther Trace Ph 1b/1c
Panther Trace Ph 1b1c
Panther Trace Ph 2a-2 Unit
Panther Trace Ph 2a1
Panther Trace Ph 2a2
Panther Trace Ph 2b1
Panther Trace Ph 2b2
Panther Trace Ph 2b3
Pine Tr At Summerfield
Reserve At Paradera Ph 3
Reserve At Pradera
Reserve At Pradera Ph 1a
Reserve At South Fork
Reserve At South Fork Ph 1
Reserve/pradera-ph 2
Reservepraderaph 2
Ridgewood South
South Cove
South Cove Ph 23
South Cove Sub Ph 4
South Fork
South Fork Q Ph 2
South Fork R Ph I
South Fork Tr L Ph 1
South Fork Tr O Ph 2
South Fork Tr P Ph 1a
South Fork Tr P Ph 1a &
South Fork Tr R Ph 2a 2b
South Fork Tr S T
South Fork Tr U
South Fork Tr V Ph 1
South Fork Tr V Ph 2
South Fork Tr W
South Fork Un 06
South Fork Unit 10
South Fork Unit 11
South Fork Unit 3
South Fork Unit 5
Stogi Ranch
Summer Spgs
Summer Springs
Summerfield
Summerfield Clubhouse Estates
Summerfield Crossings Village
Summerfield Village 1 Tr 10
Summerfield Village 1 Tr 11
Summerfield Village 1 Tr 21
Summerfield Village 1 Tr 21 Un
Summerfield Village 1 Tr 28
Summerfield Village 1 Tr 30
Summerfield Village 1 Tr 32
Summerfield Village 1 Tr 7
Summerfield Village 1 Tract 17
Summerfield Village I Tr 27
Summerfield Village Ii Tr 1
Summerfield Village Ii Tr 5
Summerfield Villg 1 Trct 18
Summerfield Villg 1 Trct 29
Summerfield Villg 1 Trct 35
Summerfield Villg 1 Trct 38
Triple Creek
Triple Creek Ph 1 Village D
Triple Creek Ph 1 Villg A
Triple Creek Ph 2 Village E
Triple Creek Ph 2 Village F
Triple Creek Ph 2 Village G
Triple Creek Ph 3 Villg L
Triple Creek Ph 4 Village G2
Triple Creek Village M-1
Triple Creek Village M1
Triple Crk Ph 4 Village I
Triple Crk Ph 4 Village J
Triple Crk Ph 6 Village H
Triple Crk Village M-2
Triple Crk Village M1
Triple Crk Village M2
Triple Crk Village N P
Triple Crk Village N & P
Triple Crk Vlg 1 Ph 4
Tropical Acres South
Tropical Acres South Unit 3
Trople Creek Area
Unplatted
Villas On Green A Condo
Villas On The Green A Condomin
Waterleaf Ph 1b
Waterleaf Ph 1c
Waterleaf Ph 2c
Waterleaf Ph 3a
Waterleaf Ph 3b
Waterleaf Ph 4b
Windrose At South Fork
Worthington

- Barbara Kleffel, REALTOR ®
- Southern Realty Ent. Inc.
- Office: 407.869.0033
- Mobile: 407.808.7117
- barb.sellsorlando@yahoo.com


