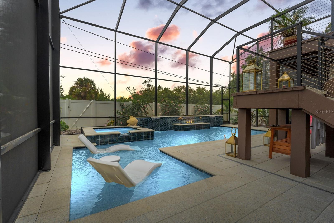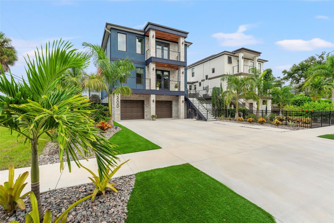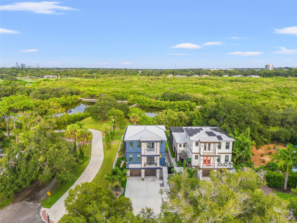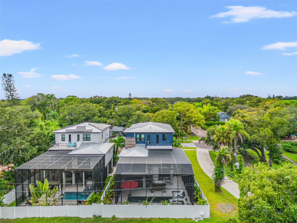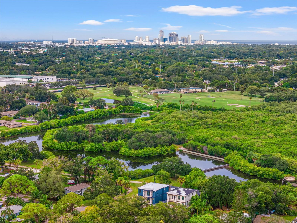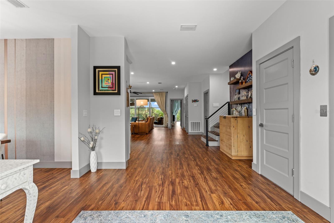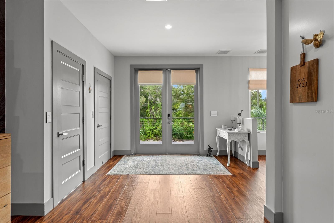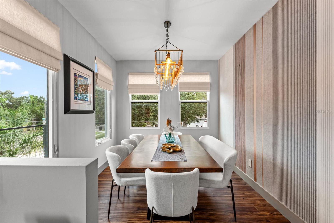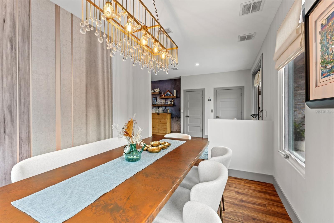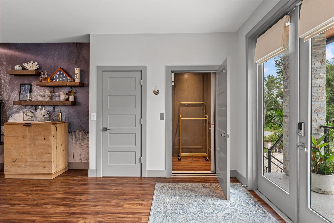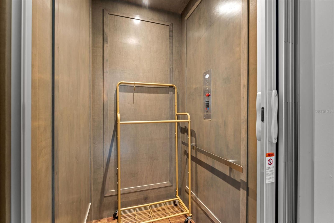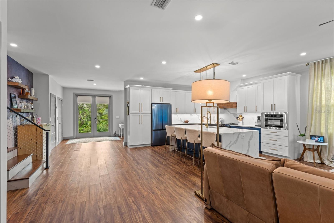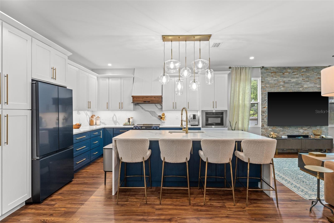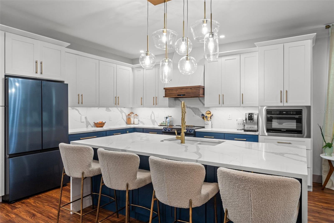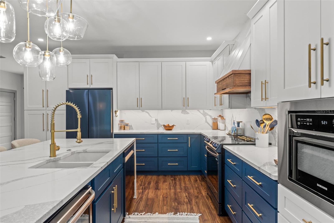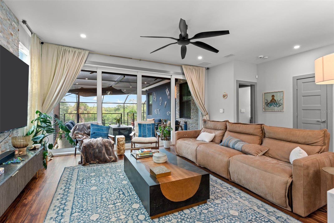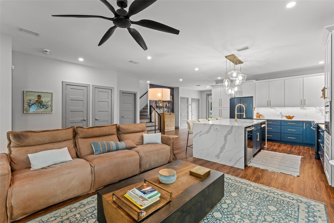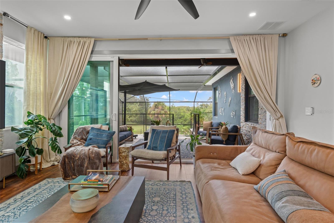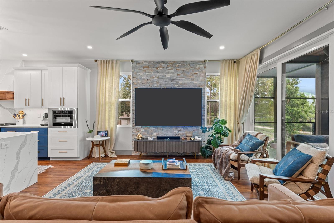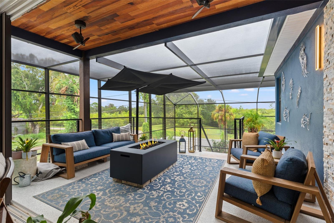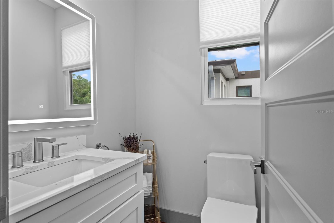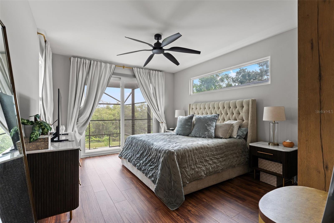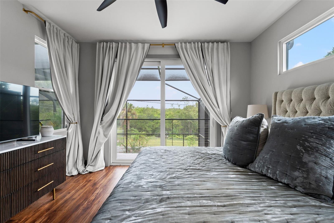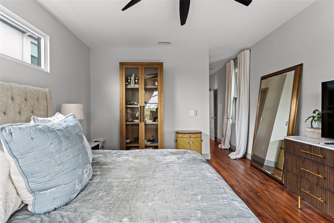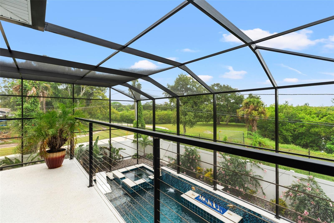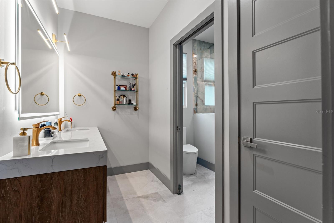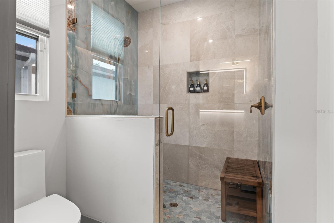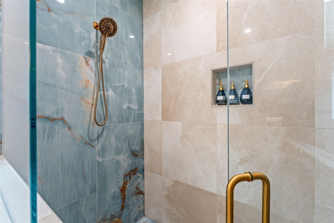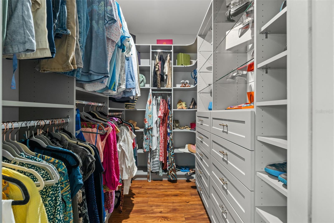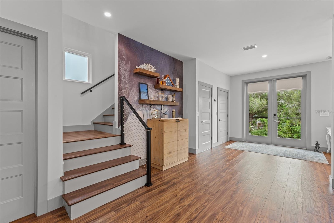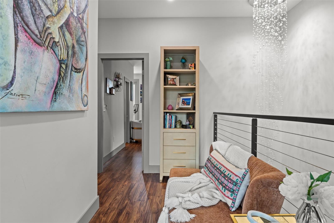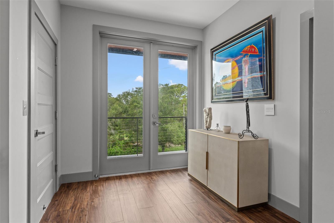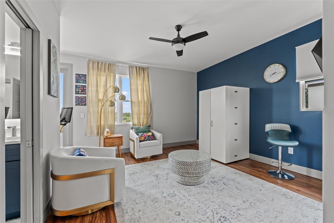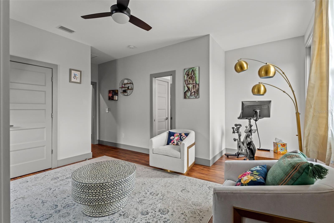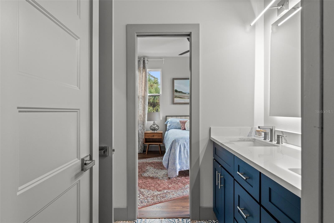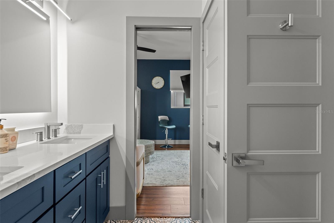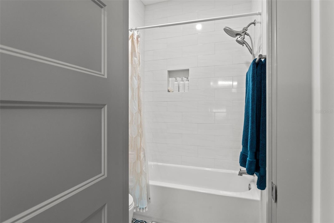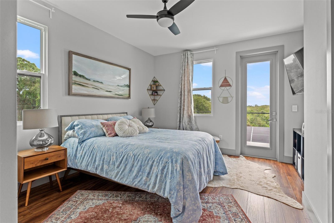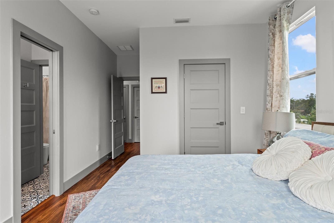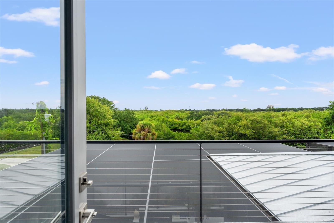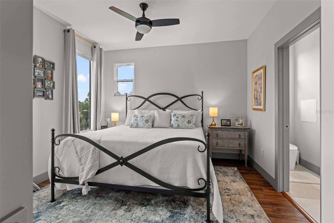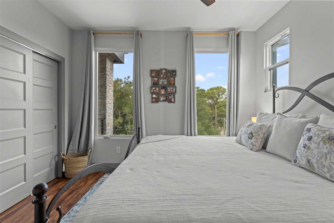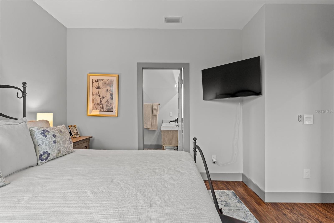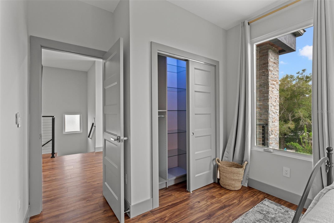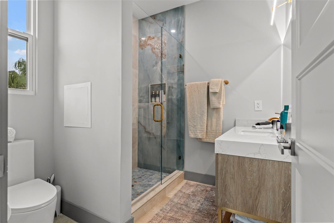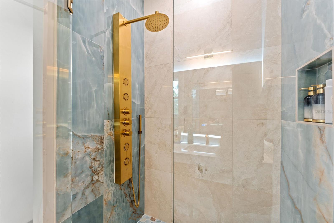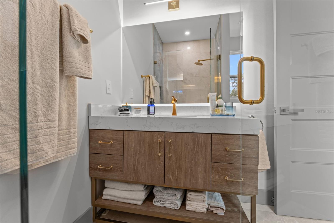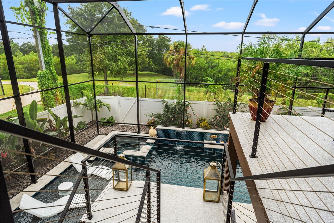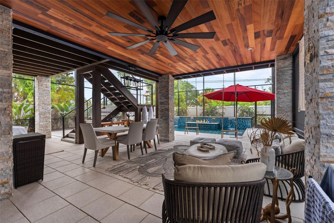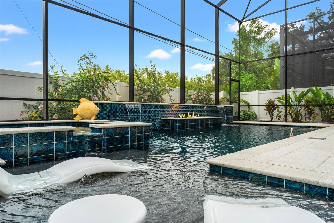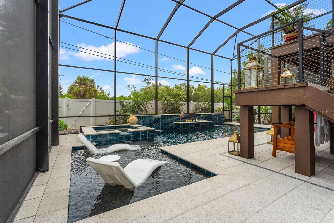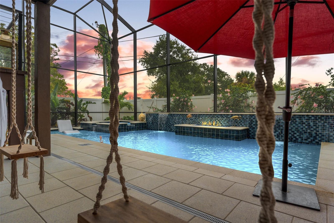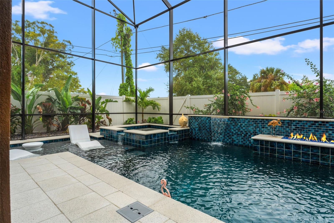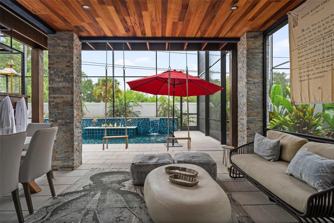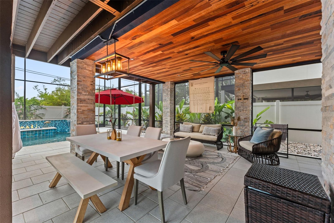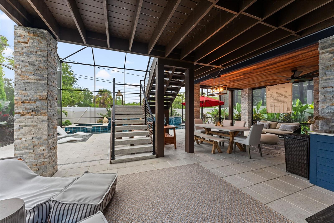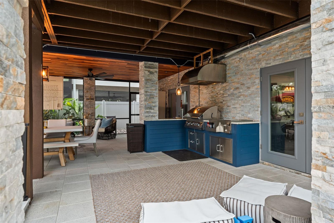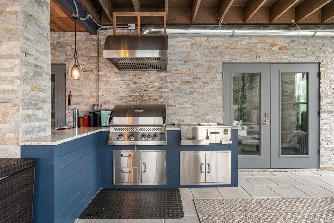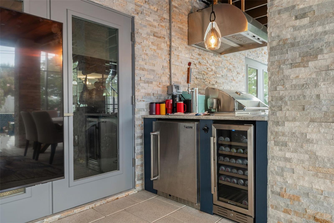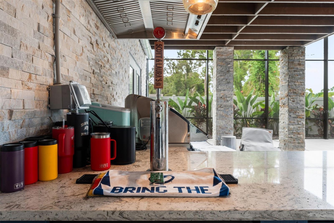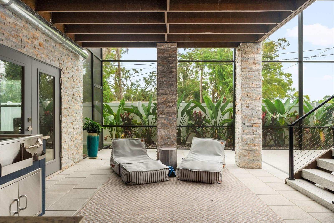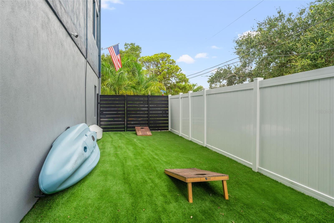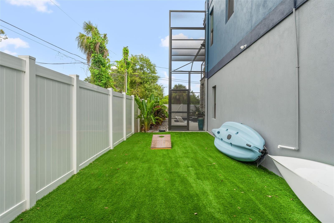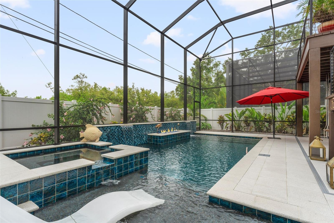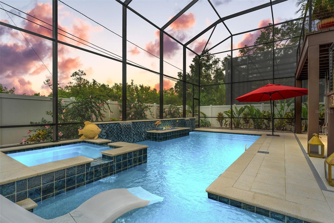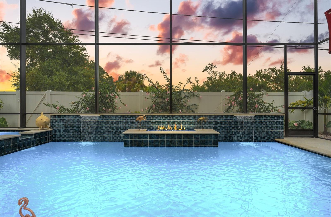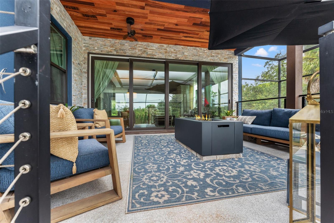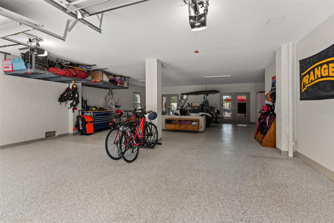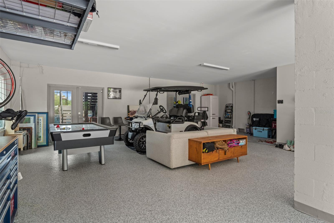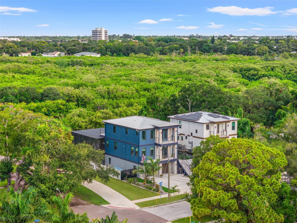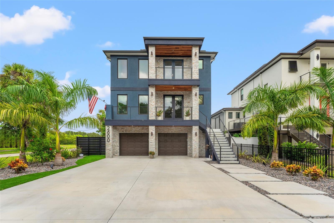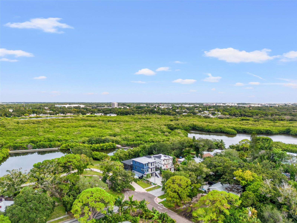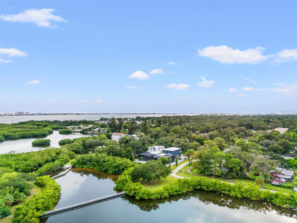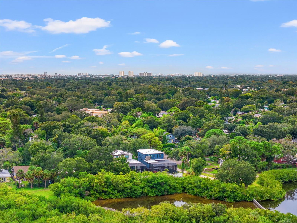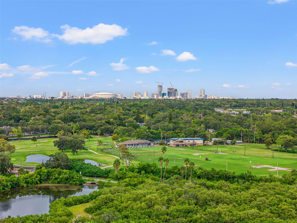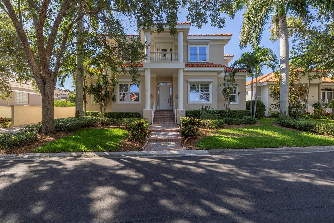2600 Quincy Street S, GULFPORT, FL 33711
Property Photos
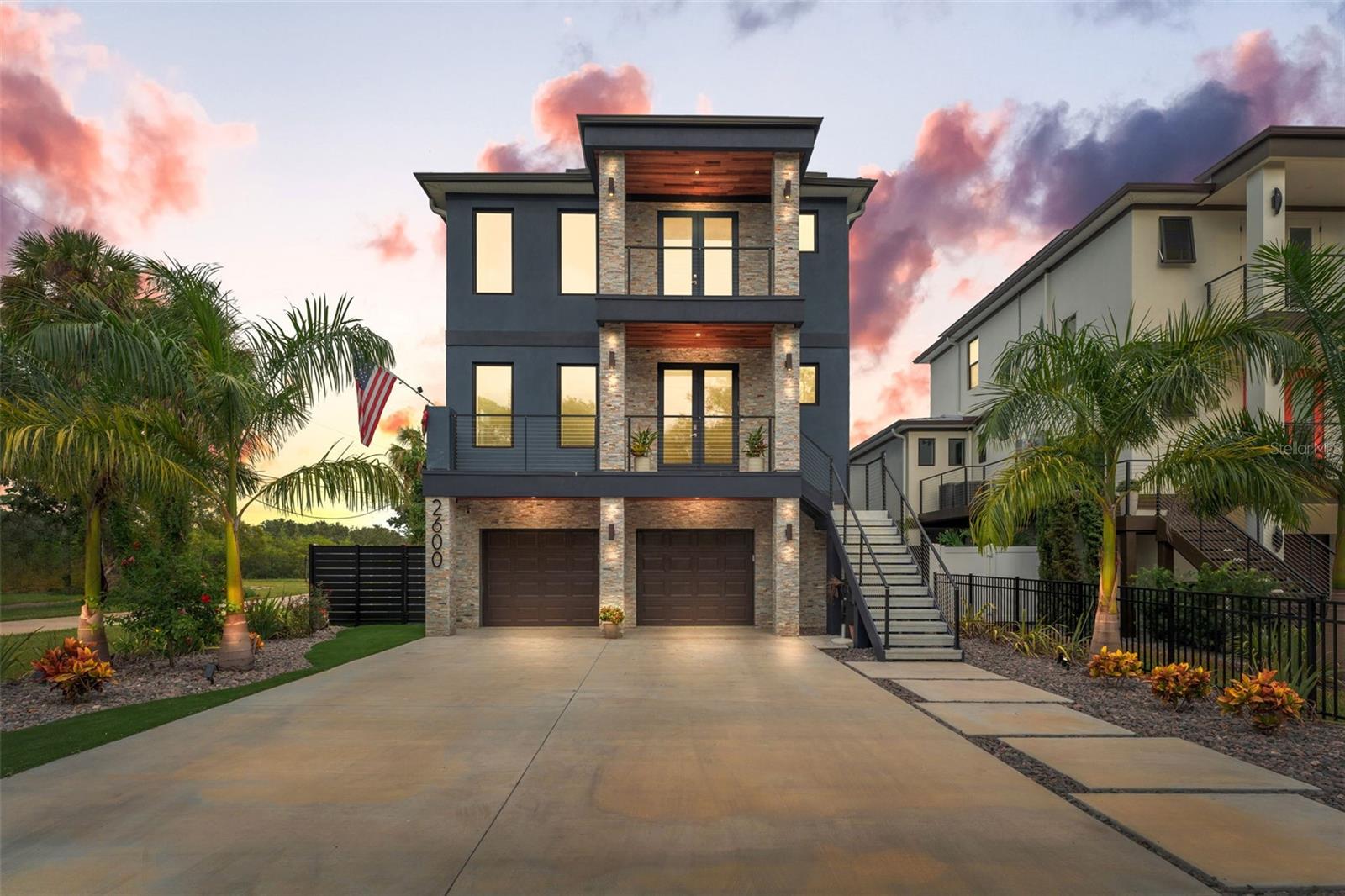
Would you like to sell your home before you purchase this one?
Priced at Only: $1,590,000
For more Information Call:
Address: 2600 Quincy Street S, GULFPORT, FL 33711
Property Location and Similar Properties
- MLS#: TB8303532 ( Residential )
- Street Address: 2600 Quincy Street S
- Viewed: 5
- Price: $1,590,000
- Price sqft: $356
- Waterfront: Yes
- Wateraccess: Yes
- Waterfront Type: Bayou
- Year Built: 2023
- Bldg sqft: 4469
- Bedrooms: 4
- Total Baths: 4
- Full Baths: 3
- 1/2 Baths: 1
- Garage / Parking Spaces: 4
- Days On Market: 8
- Additional Information
- Geolocation: 27.7445 / -82.6917
- County: PINELLAS
- City: GULFPORT
- Zipcode: 33711
- Subdivision: Brunsondowell Sub 1
- Elementary School: Gulfport
- Middle School: Azalea
- High School: Boca Ciega
- Provided by: FOREVER FLORIDA REAL ESTATE
- Contact: Kaitlin MacNeil
- 727-440-6444
- DMCA Notice
-
DescriptionWelcome to unparalleled luxury in the heart of Gulfport at 2600 Quincy St. This exceptional home, built by Kelner Homes in 2023, offers 2,754 sq. ft. of elegant living space on a beautifully landscaped 4,469 sq. ft. lot. Featuring 4 bedrooms and 3.5 baths, every detail has been meticulously crafted for both comfort and style. The expansive Great Room is the centerpiece, highlighted by a massive 4 panel sliding glass wall that opens to a stunning 17x14 outdoor living second story balcony with breathtaking views of the serene 170 acre Clam Bayou Preserve and a brand new pool area. The gourmet kitchen is a chef's dream, boasting a spacious granite slab waterfall island, a sleek wall mounted hood, distinctive two tone cabinetry, and a built in wine fridge. A durable 40 year roof and energy efficient features, including low E double pane high impact windows and R 38 insulation, ensure lasting quality and efficiency. The main level hosts a generously sized owners suite complete with a private balcony, his and hers granite topped vanities, a backlit heated mirror, and a large walk in custom closet. The brand new sparkling pool features Pebble Tec high finish with a lifetime warranty by Gulfstream, perfect for relaxation, dining, and entertaining. The pool area is enhanced with cool to the touch Shellock pavers and an upgraded screen that keeps bugs out, offers an SPF of 35, and lowers the temperature by 10 degrees. The low maintenance yard with self watering irrigation ensures year round beauty with minimal effort. Additional features include upgraded light fixtures throughout, a formal dining room, over 700 sq. ft. of balconies, and an expansive four car garage. Enjoy effortless access to all three levels with a custom elevator. This home perfectly combines modern amenities with classic charm, offering a unique blend of fabulous views and a secluded ambiance just 1 mile from the vibrant downtown Gulfport waterfront and adjacent to a 10 acre nature walk and Pinellas Trail. Embrace the tranquility and convenience of this remarkable propertydont miss this rare opportunity to experience it!
Payment Calculator
- Principal & Interest -
- Property Tax $
- Home Insurance $
- HOA Fees $
- Monthly -
Features
Building and Construction
- Builder Name: Kelner Homes
- Covered Spaces: 0.00
- Exterior Features: Balcony, French Doors, Lighting, Rain Gutters, Sidewalk, Sliding Doors
- Fencing: Fenced, Vinyl
- Flooring: Tile, Vinyl
- Living Area: 2754.00
- Roof: Metal
Property Information
- Property Condition: Completed
Land Information
- Lot Features: Corner Lot
School Information
- High School: Boca Ciega High-PN
- Middle School: Azalea Middle-PN
- School Elementary: Gulfport Elementary-PN
Garage and Parking
- Garage Spaces: 4.00
- Open Parking Spaces: 0.00
- Parking Features: Garage Door Opener, Oversized, Tandem
Eco-Communities
- Pool Features: Heated, In Ground
- Water Source: Public
Utilities
- Carport Spaces: 0.00
- Cooling: Central Air, Zoned
- Heating: Central, Electric
- Sewer: Public Sewer
- Utilities: Electricity Connected, Sewer Connected
Finance and Tax Information
- Home Owners Association Fee: 0.00
- Insurance Expense: 0.00
- Net Operating Income: 0.00
- Other Expense: 0.00
- Tax Year: 2022
Other Features
- Appliances: Dishwasher, Disposal, Dryer, Electric Water Heater, Exhaust Fan, Microwave, Range, Range Hood, Refrigerator, Washer, Wine Refrigerator
- Country: US
- Furnished: Unfurnished
- Interior Features: Built-in Features, Ceiling Fans(s), Eat-in Kitchen, Elevator, High Ceilings, Kitchen/Family Room Combo, Open Floorplan, Primary Bedroom Main Floor, Solid Surface Counters, Solid Wood Cabinets, Split Bedroom, Stone Counters, Thermostat, Walk-In Closet(s)
- Legal Description: BRUNSON-DOWELL SUB NO. 1 LOT 49 (SEE N 34-31-16)
- Levels: Three Or More
- Area Major: 33711 - St Pete/Gulfport
- Occupant Type: Owner
- Parcel Number: 27-31-16-12474-000-0490
- Style: Contemporary, Custom
- View: Pool, Trees/Woods, Water
Similar Properties
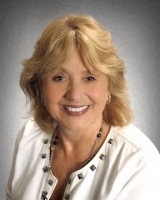
- Barbara Kleffel, REALTOR ®
- Southern Realty Ent. Inc.
- Office: 407.869.0033
- Mobile: 407.808.7117
- barb.sellsorlando@yahoo.com


