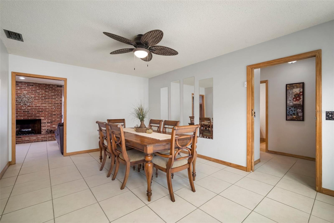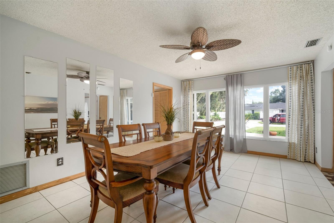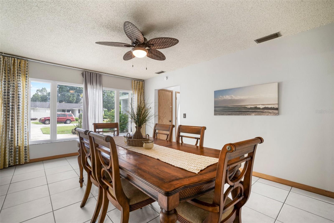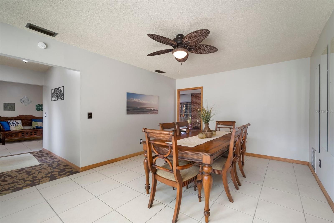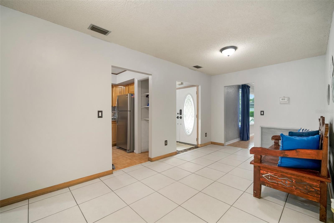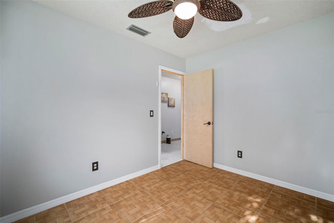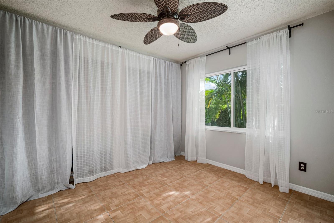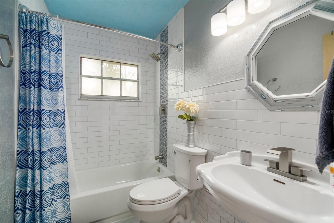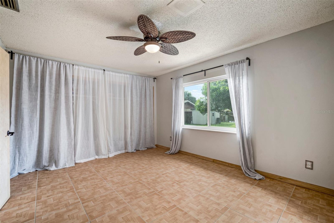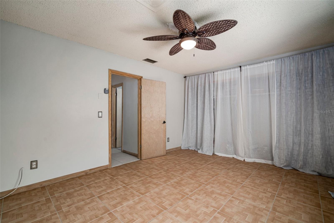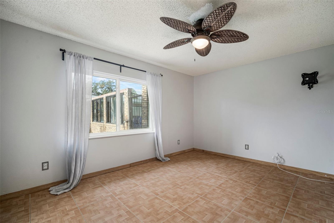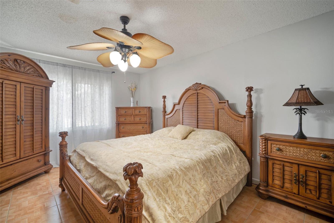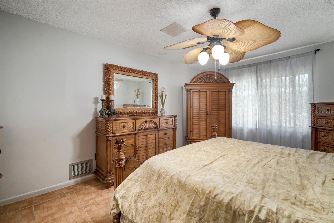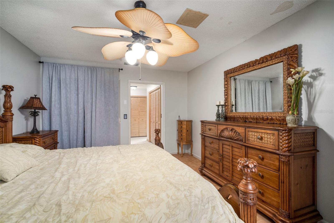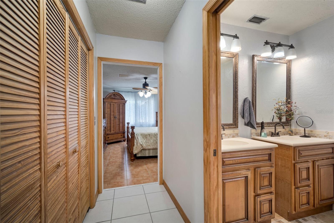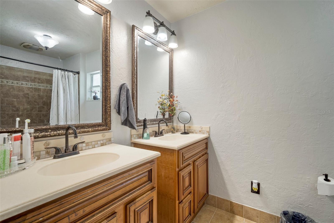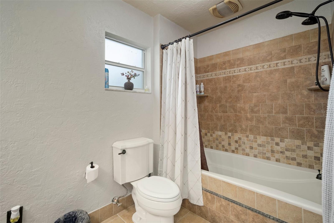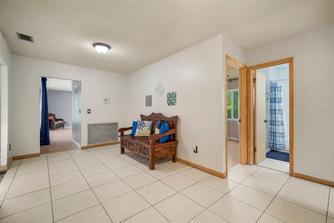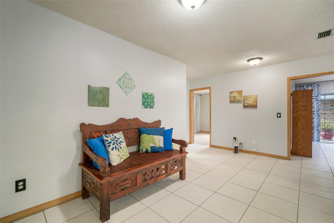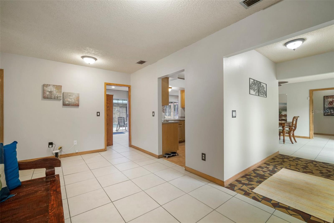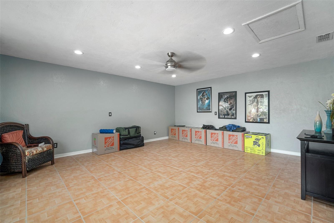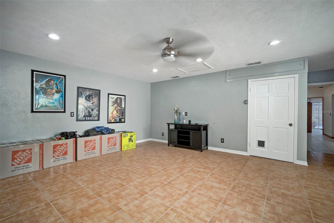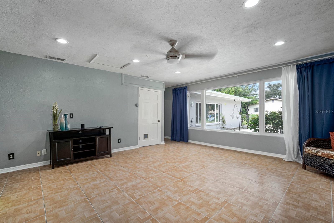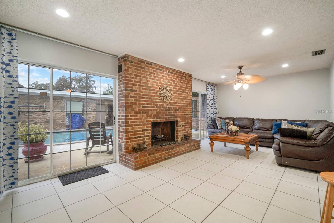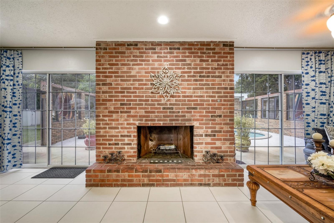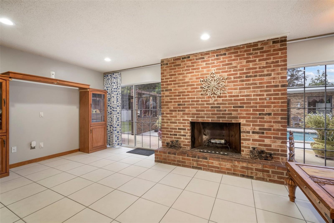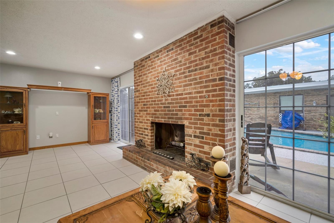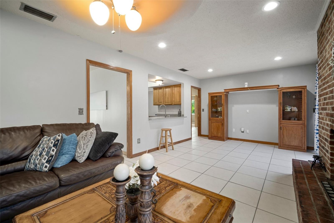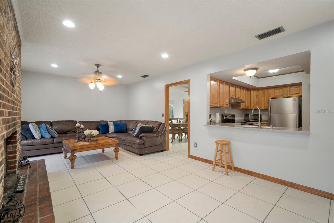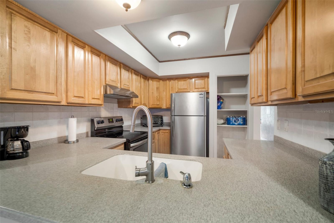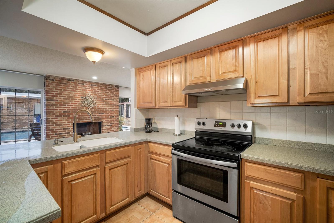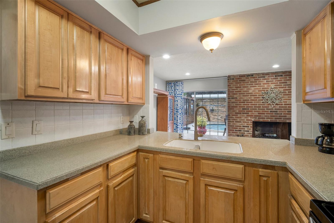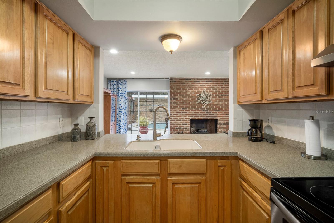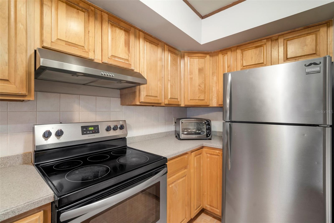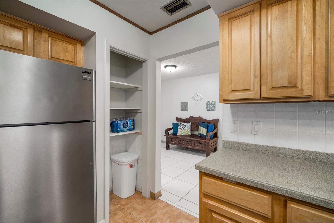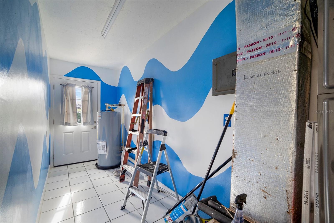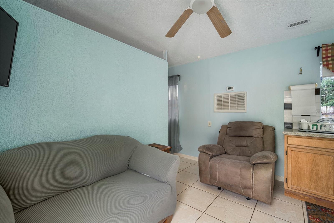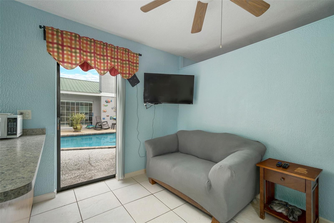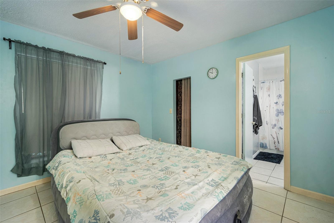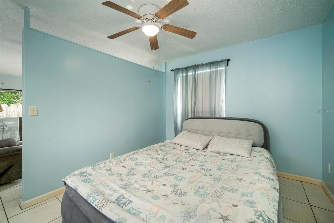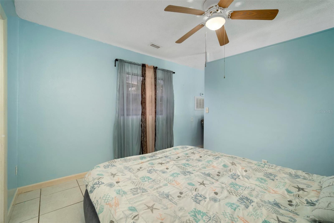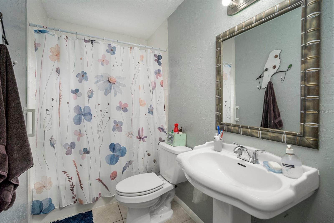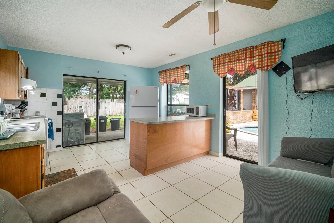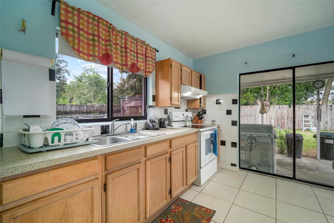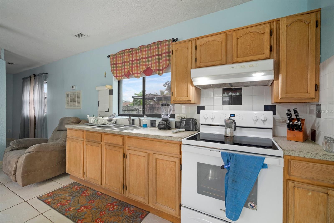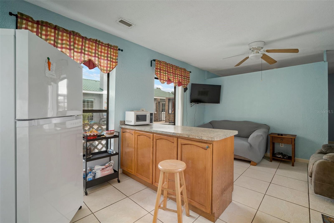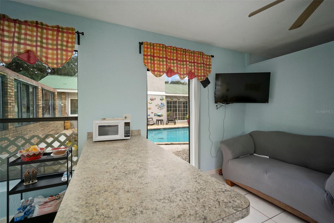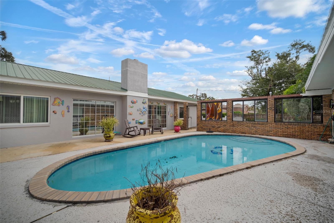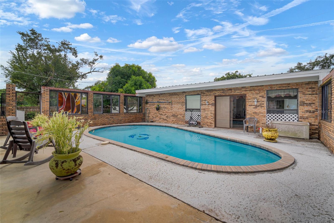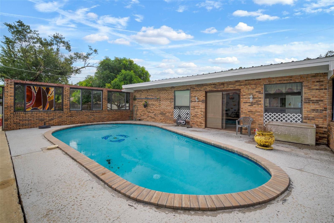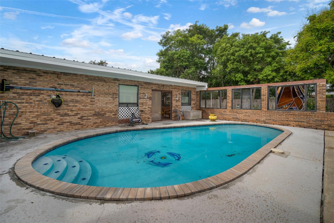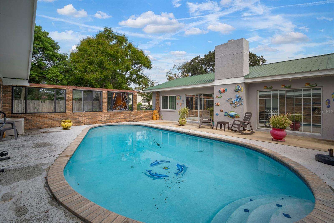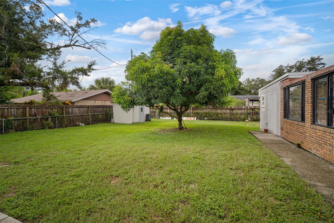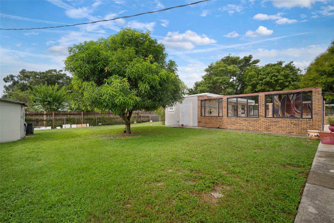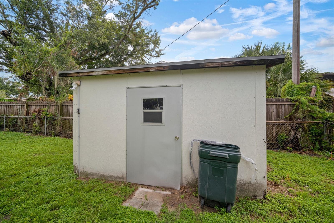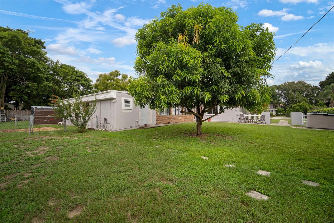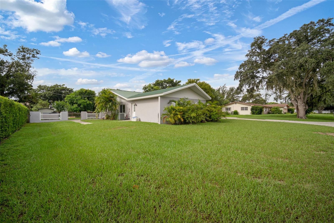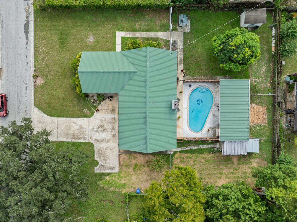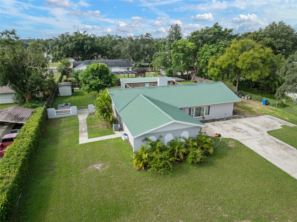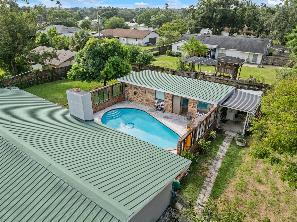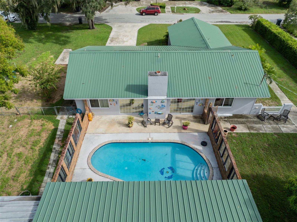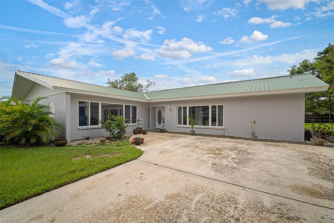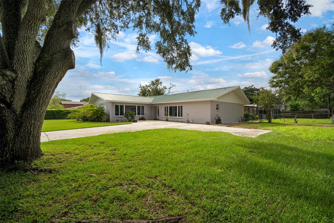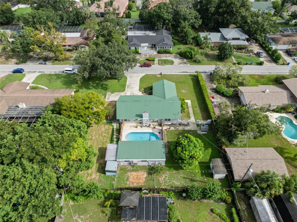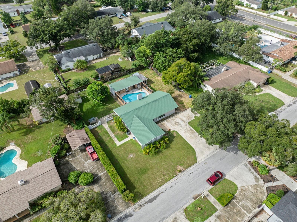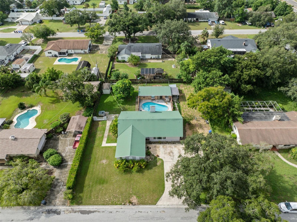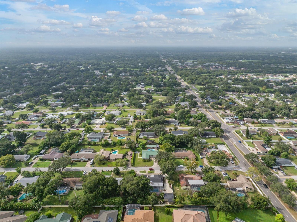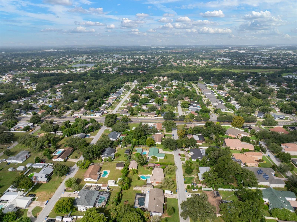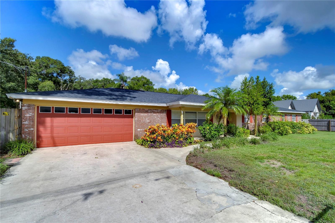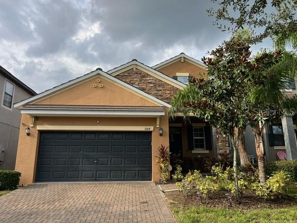613 Royal Crest Drive, BRANDON, FL 33511
Property Photos
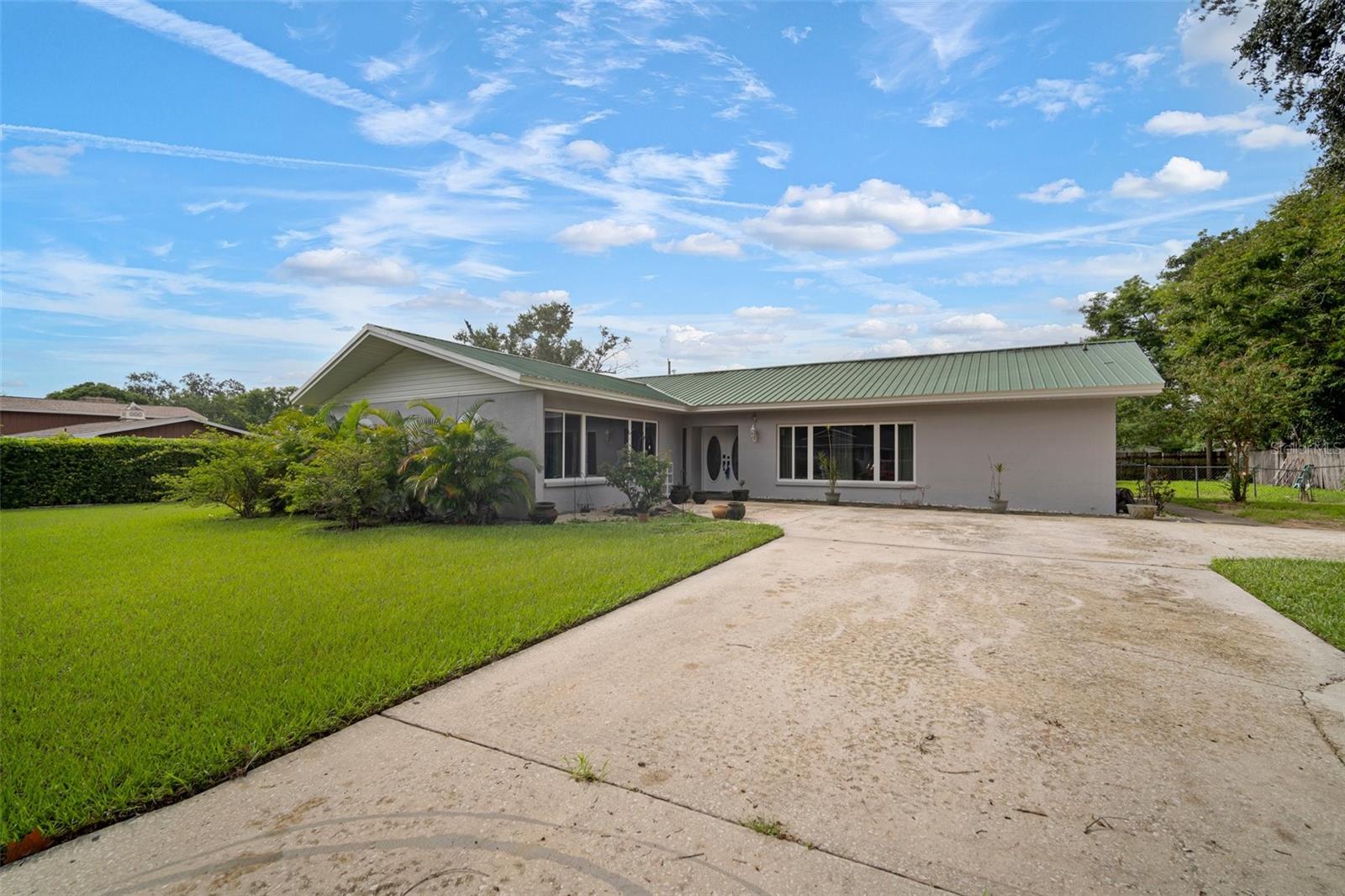
Would you like to sell your home before you purchase this one?
Priced at Only: $479,900
For more Information Call:
Address: 613 Royal Crest Drive, BRANDON, FL 33511
Property Location and Similar Properties
- MLS#: TB8301365 ( Residential )
- Street Address: 613 Royal Crest Drive
- Viewed: 7
- Price: $479,900
- Price sqft: $190
- Waterfront: No
- Year Built: 1971
- Bldg sqft: 2525
- Bedrooms: 4
- Total Baths: 3
- Full Baths: 3
- Days On Market: 16
- Additional Information
- Geolocation: 27.9113 / -82.2929
- County: HILLSBOROUGH
- City: BRANDON
- Zipcode: 33511
- Subdivision: Royal Crest Estates
- Elementary School: Kingswood
- Middle School: Rodgers
- High School: Brandon
- Provided by: CHARLES RUTENBERG REALTY INC
- Contact: Lenora Gonzalez-Johnson
- 727-538-9200
- DMCA Notice
-
DescriptionSELLER MOTIVATED !!! Buyer's backed out at no fault to seller/property. Welcome to this versatile and inviting home, offering endless potential on nearly half an acre of land with no HOA or CDD restrictionsperfect for RVs, boats, toys, and work vehicles! This property features a refreshing pool, an in law suite or income unit, and recent updates that make it truly move in ready. As you step inside, you'll be greeted by a welcoming flex area, currently used as a sitting room. The expansive living room boasts a charming wood burning fireplace, creating a cozy atmosphere for gatherings. The adjacent Bonus Room provides a versatile space, ideal as a family room, man cave, or even a fourth bedroom in the main house. Main house currently offers 3 bedroom and two bathrooms plus the bonus room that can be used as the 4th bedroom. In law suite/ Efficiency is currently a 1 bedroom and 1 bathroom. Recent upgrades include a complete exterior and interior paint job (July 2024), a new guest bathroom (July 2024), a new water heater (July 2024), and a new septic system and drain field (August 2024). The property also features a metal roof installed in 2012, an AC system from 2014, and a pool resurfaced in 2016. ALL windows were replaced in 2016 in the main house, adding to the homes efficiency and comfort. This residence is not only perfect for multi generational living but also offers excellent potential as an income property. Conveniently located near hospitals, schools, restaurants, shopping, and highways, this home is both practical and charming. Dont miss out on the opportunity to make this your dream home or investment property. Come explore the possibilities today!
Payment Calculator
- Principal & Interest -
- Property Tax $
- Home Insurance $
- HOA Fees $
- Monthly -
Features
Building and Construction
- Covered Spaces: 0.00
- Exterior Features: Private Mailbox, Sliding Doors, Storage
- Fencing: Chain Link, Fenced, Vinyl, Wood
- Flooring: Ceramic Tile
- Living Area: 2525.00
- Other Structures: Guest House, Shed(s)
- Roof: Metal
Land Information
- Lot Features: Landscaped, Level
School Information
- High School: Brandon-HB
- Middle School: Rodgers-HB
- School Elementary: Kingswood-HB
Garage and Parking
- Garage Spaces: 0.00
- Open Parking Spaces: 0.00
- Parking Features: Driveway
Eco-Communities
- Pool Features: Deck, Gunite
- Water Source: Well
Utilities
- Carport Spaces: 0.00
- Cooling: Central Air
- Heating: Central, Electric
- Sewer: Septic Tank
- Utilities: BB/HS Internet Available, Cable Available, Electricity Connected
Finance and Tax Information
- Home Owners Association Fee: 0.00
- Insurance Expense: 0.00
- Net Operating Income: 0.00
- Other Expense: 0.00
- Tax Year: 2023
Other Features
- Appliances: Electric Water Heater, Range, Refrigerator
- Country: US
- Interior Features: Ceiling Fans(s), Eat-in Kitchen, Solid Wood Cabinets
- Legal Description: Royal Crest Estates Unit No 1 Lot 3 Block 2
- Levels: One
- Area Major: 33511 - Brandon
- Occupant Type: Owner
- Parcel Number: U-34-29-20-2JN-000002-00003.0
- Possession: Close of Escrow
- Style: Ranch
- Zoning Code: RSC-6
Similar Properties
Nearby Subdivisions
Alafia Estates
Alafia Estates Unit A
Alafia Preserve
Allendale Sub
Amaya Estates
Barrington Oaks East
Bloomingdale Sec C
Bloomingdale Sec E
Bloomingdale Sec H
Bloomingdale Section C
Bloomingdale Trails
Bloomingdale Village Ph 2
Bloomingdale Village Ph I Sub
Brandon Lake Park
Brandon Oak Grove Estates
Brandon Pointe
Brandon Pointe Ph 3 Prcl
Brandon Terrace Park
Brandon Tradewinds
Brentwood Hills Trct F Un 1
Brooker Reserve
Bryan Manor
Buckhorn Creek
Camelot Woods Ph 2
Cedar Grove
Clayton Sub
College Hill Woods
Colonial Heights
Countryside Manor Sub
Dixons First Add
Dogwood Hills
Eastwood Sub 1st Add
Four Winds Estates
Gallery Gardens 4c Add
Heather Lakes
Heather Lakes Ph 1
Heather Lakes Ph 1 Unit 1 S
Heather Lakes Unit Xxx1v
Hickory Creek
Hickory Lake Estates
Hickory Lakes Ph 1
Hickory Lakes Ph 2
Hickory Ridge
Hidden Lakes
Hidden Reserve
Highland Ridge
Highland Ridge Unit 1
Holiday Hills
Hunter Place
Indian Hills
La Collina Ph 1a
La Viva
Montclair Meadow 1st
Oak Landing
Oak Mont
Oak Park Twnhms
Parkland Estates East
Peppermill At Providence Lakes
Peppermill Ii At Providence La
Plantation Estates
Ponderosa 2nd Add
Providence Lakes
Providence Lakes Prcl Mf Pha
Replat Of Bellefonte
River Rapids Subdivison
Royal Crest Estates
Sanctuary At John Moore Road
Shoals
South Ridge Ph 1 Ph
South Ridge Ph 3
Southwood Hills
Sterling Ranch Unts 7 8 9
Stonewood Sub
Tanglewood
Unplatted
Van Sant
Van Sant Sub
Vineyards
Watermill Ii At Providence Lak
Westwood Sub 2nd Add
Willow Terrace A Resub

- Barbara Kleffel, REALTOR ®
- Southern Realty Ent. Inc.
- Office: 407.869.0033
- Mobile: 407.808.7117
- barb.sellsorlando@yahoo.com


