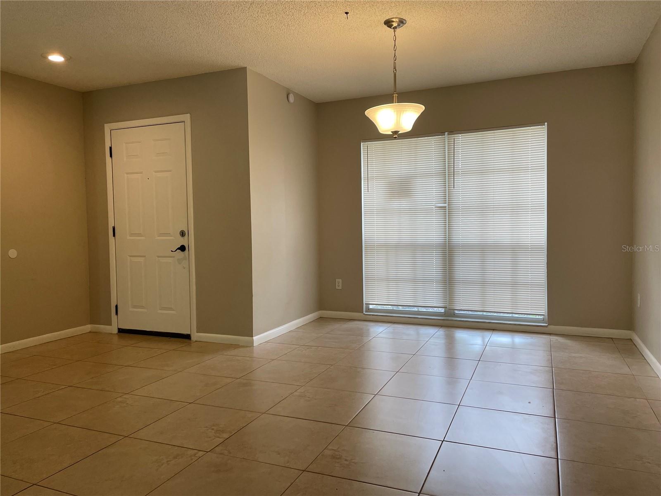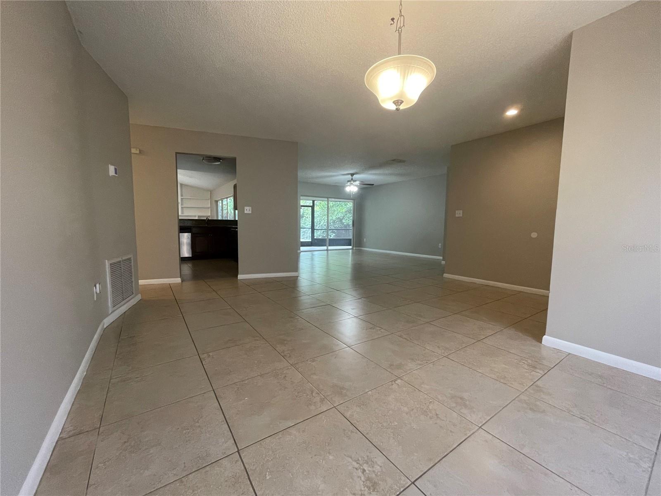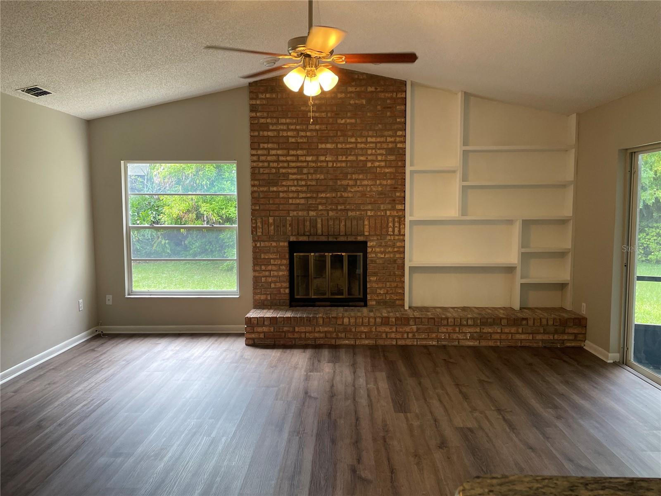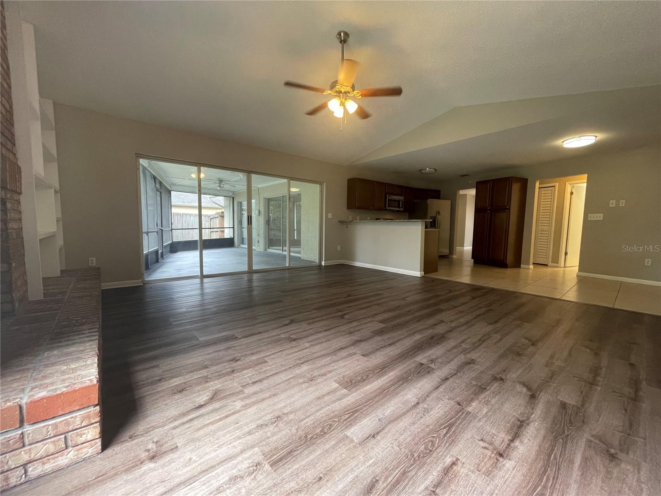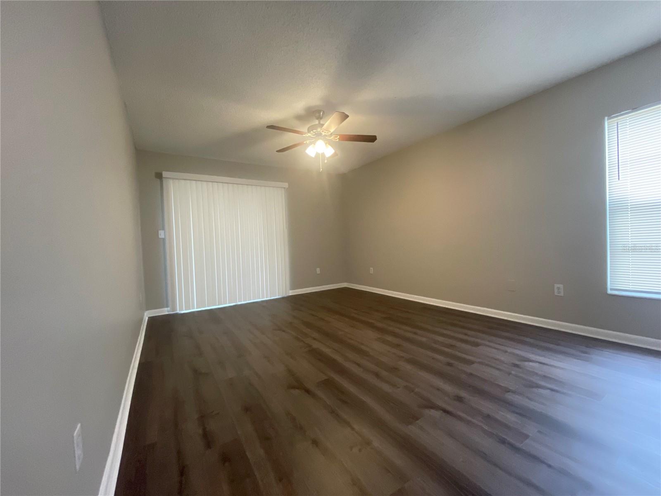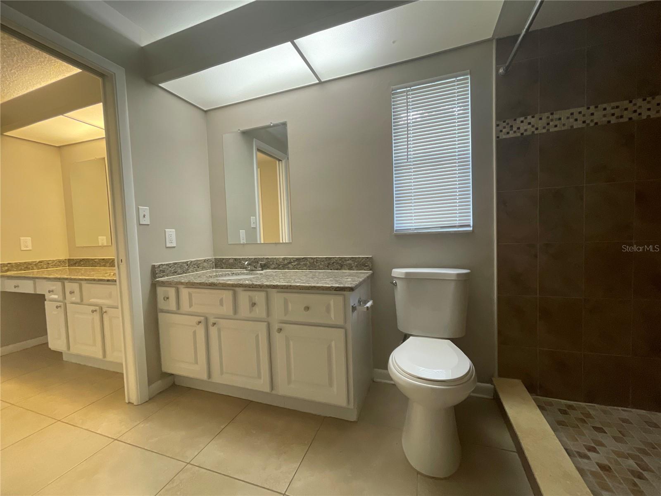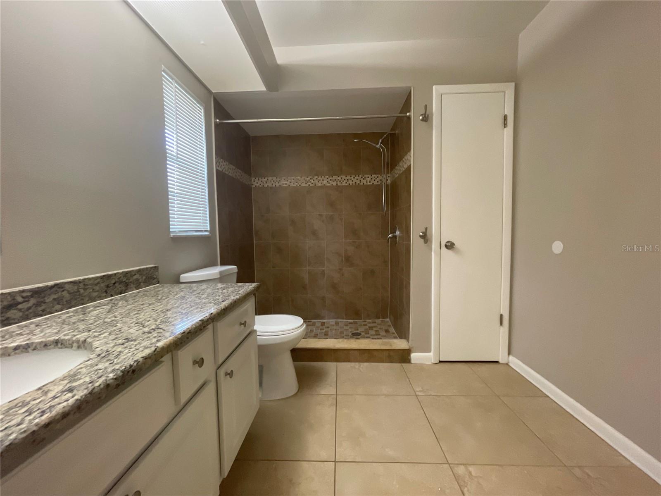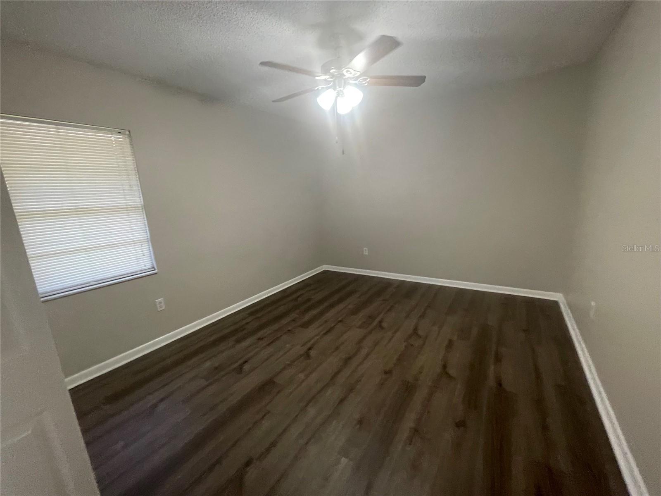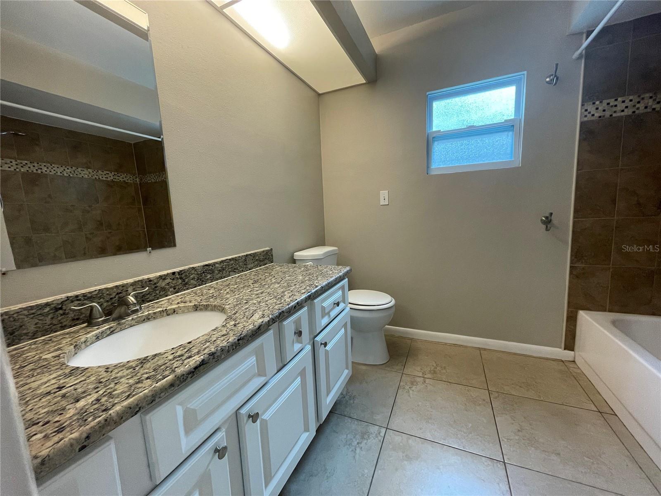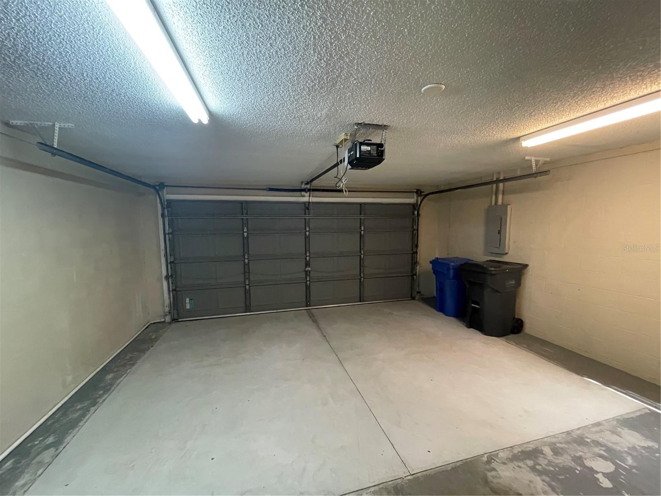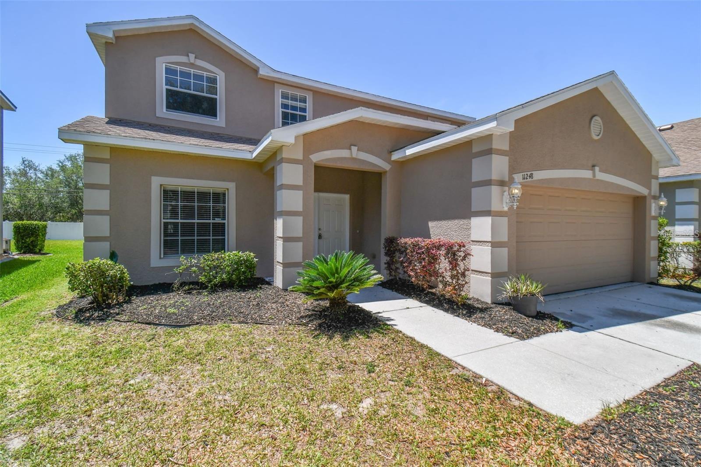10113 Tarragon Drive, RIVERVIEW, FL 33569
Property Photos
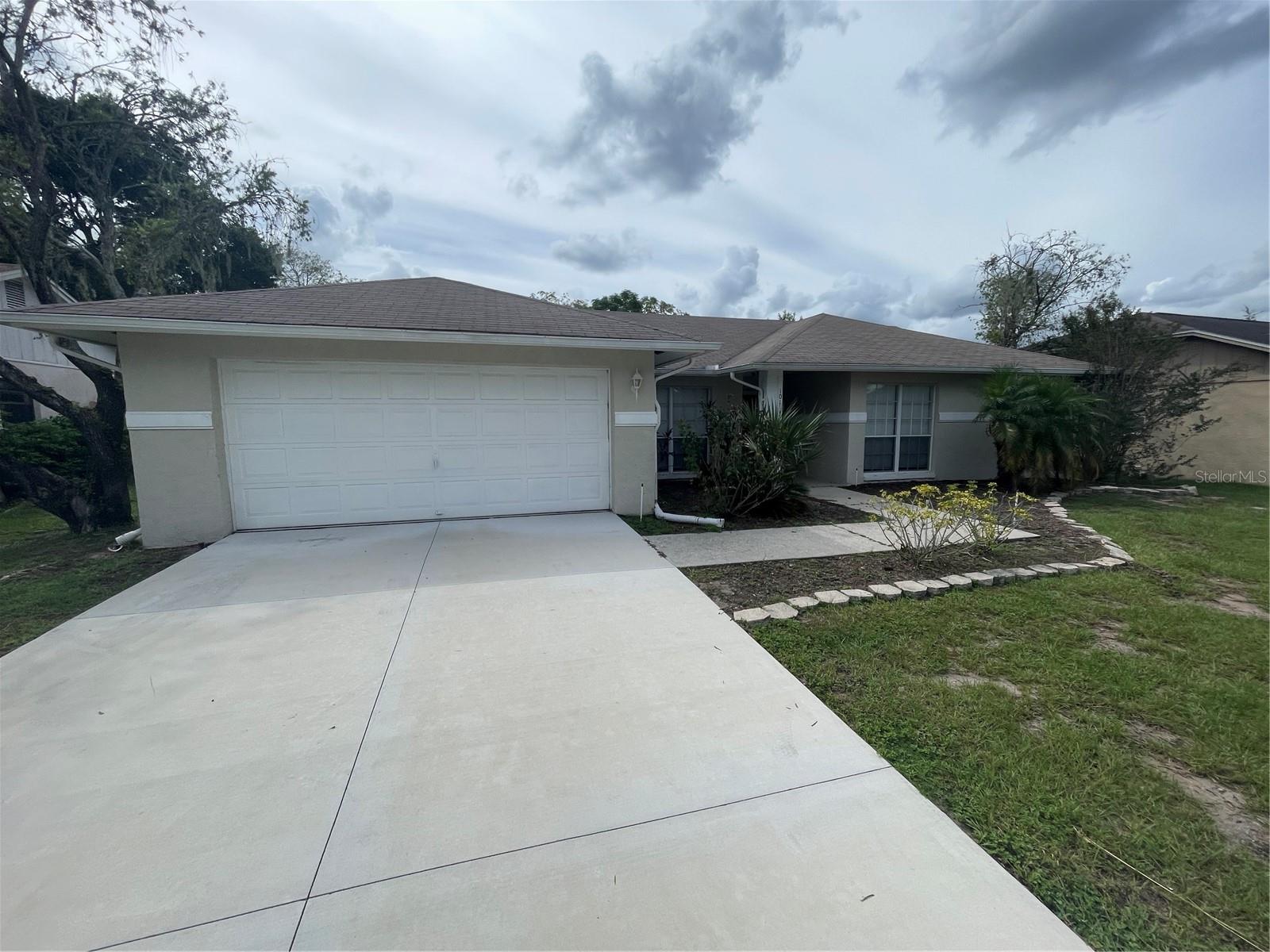
Would you like to sell your home before you purchase this one?
Priced at Only: $392,400
For more Information Call:
Address: 10113 Tarragon Drive, RIVERVIEW, FL 33569
Property Location and Similar Properties
- MLS#: TB8301233 ( Residential )
- Street Address: 10113 Tarragon Drive
- Viewed: 3
- Price: $392,400
- Price sqft: $134
- Waterfront: No
- Year Built: 1989
- Bldg sqft: 2924
- Bedrooms: 4
- Total Baths: 2
- Full Baths: 2
- Garage / Parking Spaces: 2
- Days On Market: 101
- Additional Information
- Geolocation: 27.852 / -82.2893
- County: HILLSBOROUGH
- City: RIVERVIEW
- Zipcode: 33569
- Subdivision: Boyette Spgs Sec B Un 18
- Elementary School: Boyette Springs HB
- Middle School: Rodgers HB
- High School: Riverview HB
- Provided by: CARTER COMPANY REALTORS
- Contact: Trish Carter
- 813-661-4700

- DMCA Notice
-
DescriptionBoyette Springs in Riverview offers a great opportunity for homeownership! No HOA or CDD fee and this split bedroom floor plan gives lots of flexibility for different situations. 4 bedrooms, 2 bathrooms and a 2 car garage with a very large screened lanai and a private backyard. The front door opens to a space that combines both formal living and dining spaces the first thing you notice is the beautiful views to the backyard through sliding doors. Stepping further in you will find a spacious kitchen with granite counters, lots of cabinet space, stainless steel, bar top seating and a separate breakfast area. Relax and entertain in the quaint family room with wood burning fireplace adorned with brick. The primary bedroom with en suite bathroom has a vanity and step in shower. The secondary bedrooms are on the opposite site of the primary suite and they share a full sized bathroom. Central location within the heart of Riverview, this home is just moments away from shopping, dining, and easy access to the interstate. It's good to be home.
Payment Calculator
- Principal & Interest -
- Property Tax $
- Home Insurance $
- HOA Fees $
- Monthly -
Features
Building and Construction
- Covered Spaces: 0.00
- Exterior Features: Sidewalk, Sliding Doors
- Flooring: Tile, Vinyl, Wood
- Living Area: 2226.00
- Roof: Shingle
Land Information
- Lot Features: City Limits, Sidewalk, Paved
School Information
- High School: Riverview-HB
- Middle School: Rodgers-HB
- School Elementary: Boyette Springs-HB
Garage and Parking
- Garage Spaces: 2.00
- Parking Features: Driveway
Eco-Communities
- Water Source: Public
Utilities
- Carport Spaces: 0.00
- Cooling: Central Air
- Heating: Central
- Pets Allowed: Yes
- Sewer: Public Sewer
- Utilities: BB/HS Internet Available, Cable Available, Electricity Available, Phone Available, Public, Sewer Available, Water Available
Finance and Tax Information
- Home Owners Association Fee: 0.00
- Net Operating Income: 0.00
- Tax Year: 2023
Other Features
- Appliances: None
- Country: US
- Interior Features: Ceiling Fans(s), Kitchen/Family Room Combo, Living Room/Dining Room Combo, Stone Counters, Thermostat
- Legal Description: BOYETTE SPRINGS SECTION B UNIT 18 LOT 3 BLOCK 1
- Levels: One
- Area Major: 33569 - Riverview
- Occupant Type: Vacant
- Parcel Number: U-22-30-20-2ST-000001-00003.0
- Zoning Code: PD
Similar Properties
Nearby Subdivisions
Ashley Oaks
Boyette Creek Ph 1
Boyette Creek Ph 2
Boyette Farms
Boyette Fields
Boyette Park Ph 1a 1b 1d
Boyette Park Ph 2c4
Boyette Spgs B
Boyette Spgs Sec A
Boyette Spgs Sec A Un 4
Boyette Spgs Sec B
Boyette Spgs Sec B Un 1
Boyette Spgs Sec B Un 17
Boyette Spgs Sec B Un 18
Creek View
Echo Park
Enclave At Ramble Creek
Estates At Riversedge
Estuary Ph 1 4
Estuary Ph 2
Estuary Ph 5
Fishhawk Ranch West
Hawks Fern
Hawks Fern Ph 2
Hawks Fern Ph 3
Hawks Grove
Lakeside Tr A1
Lakeside Tr A2
Manors At Forest Glen
Not In Hernando
Paddock Oaks
Peninsula At Rhodine Lake
Preserve At Riverview
Ridgewood
Ridgewood West
Rivercrest Lakes
Rivercrest Ph 1a
Rivercrest Ph 1b1
Rivercrest Ph 1b2
Rivercrest Ph 2 Parcel K And P
Rivercrest Ph 2 Prcl N
Rivercrest Ph 2 Prcl O An
Rivercrest Ph 2b22c
Riverglen
Riverglen Riverwatch Gated Se
Riverplace Sub
Rivers Edge
Riversedge
Rivvercrest Lakes
Shadow Run
South Pointe Phase 4
Summerfield Village 1 Tract 29
Unplatted
Zzz Unplatted

- Barbara Kleffel, REALTOR ®
- Southern Realty Ent. Inc.
- Office: 407.869.0033
- Mobile: 407.808.7117
- barb.sellsorlando@yahoo.com


