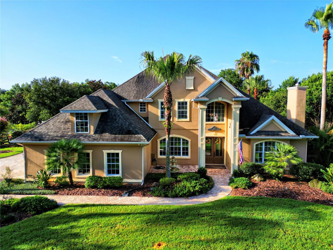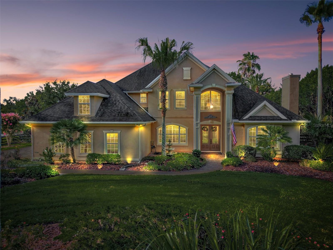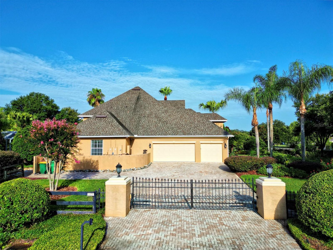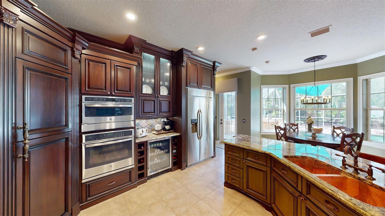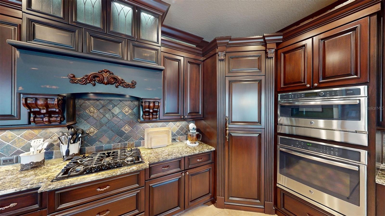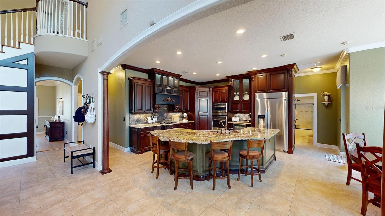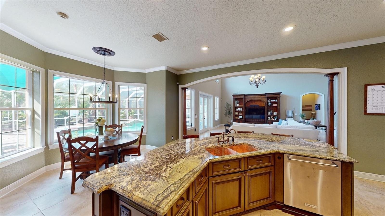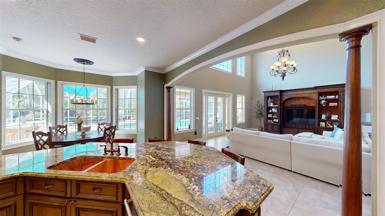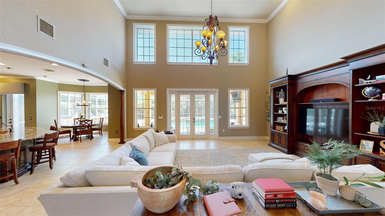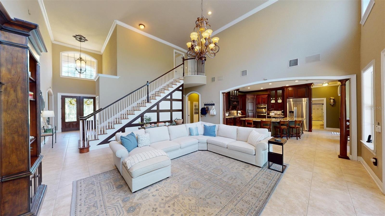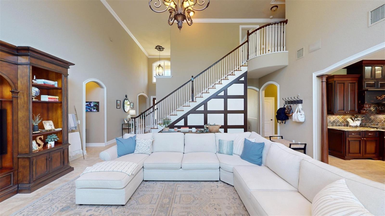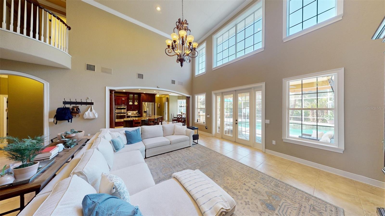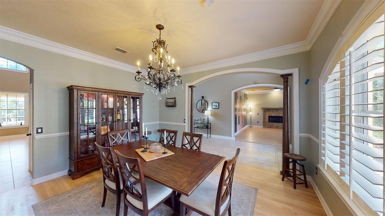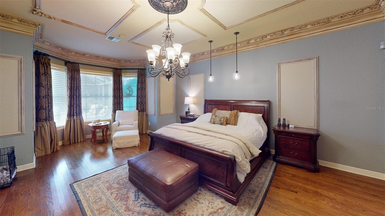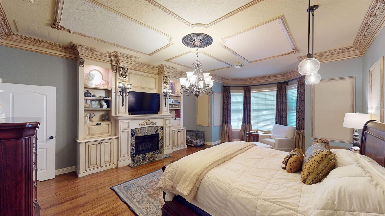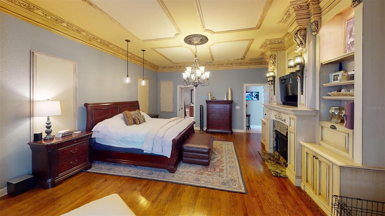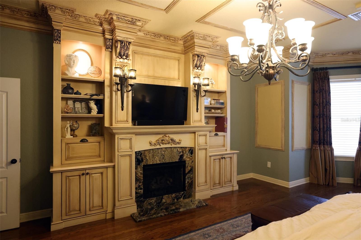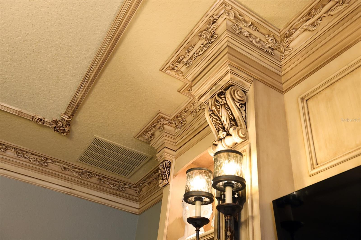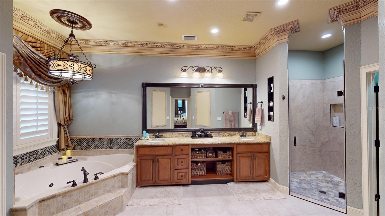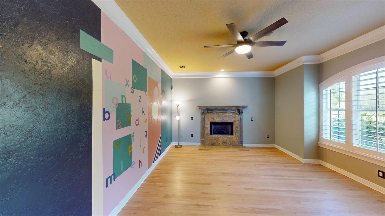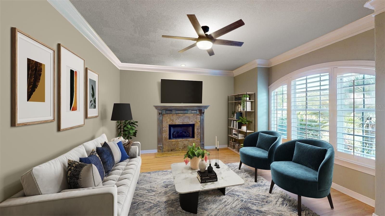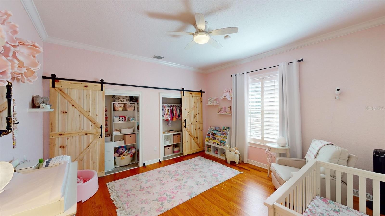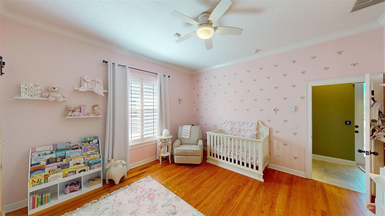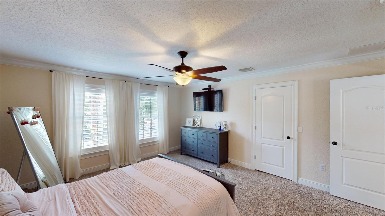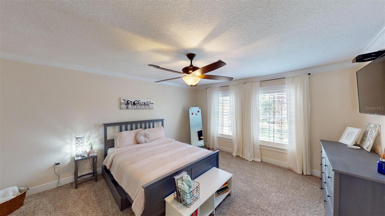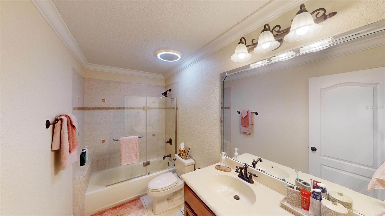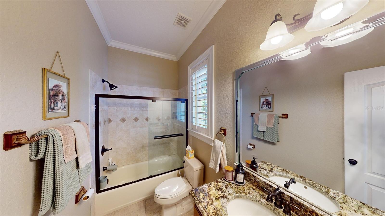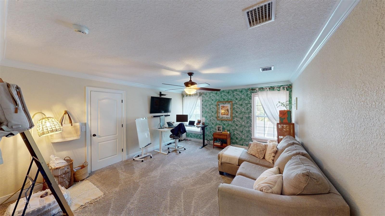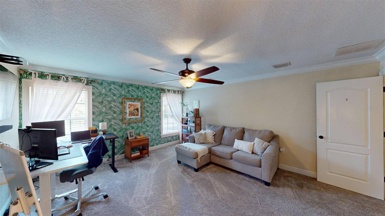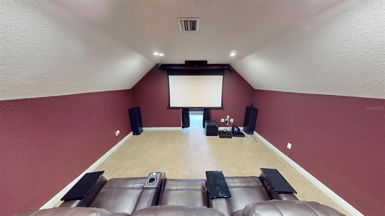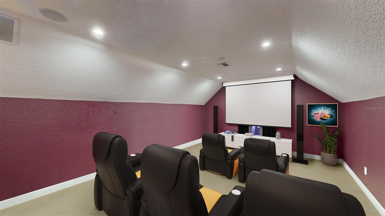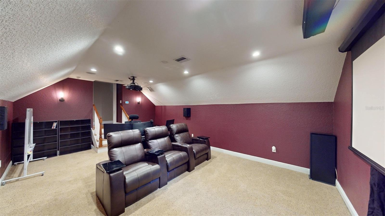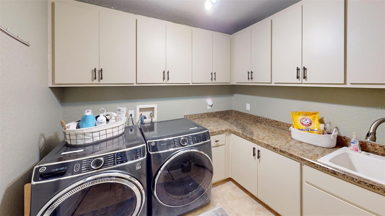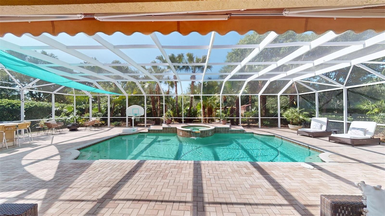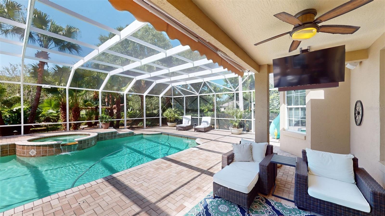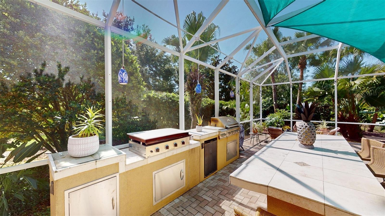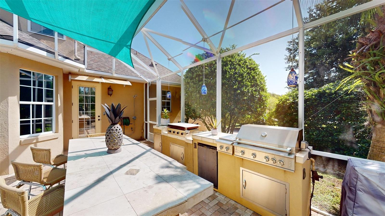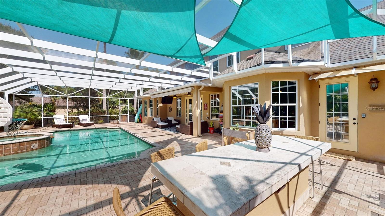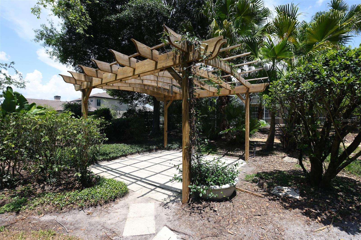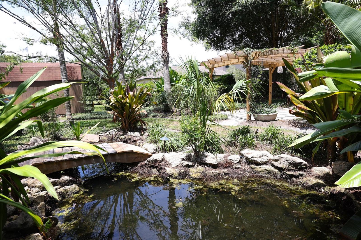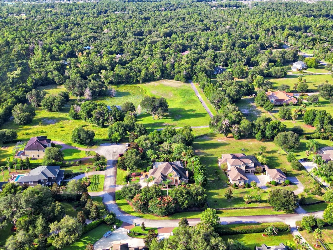1450 Shady Meadow Lane, DELAND, FL 32724
Property Photos
Would you like to sell your home before you purchase this one?
Priced at Only: $989,000
For more Information Call:
Address: 1450 Shady Meadow Lane, DELAND, FL 32724
Property Location and Similar Properties
- MLS#: NS1082275 ( Residential )
- Street Address: 1450 Shady Meadow Lane
- Viewed: 8
- Price: $989,000
- Price sqft: $187
- Waterfront: No
- Year Built: 2005
- Bldg sqft: 5283
- Bedrooms: 4
- Total Baths: 4
- Full Baths: 3
- 1/2 Baths: 1
- Garage / Parking Spaces: 3
- Days On Market: 49
- Additional Information
- Geolocation: 29.0109 / -81.2713
- County: VOLUSIA
- City: DELAND
- Zipcode: 32724
- Subdivision: Shady Meadow Estates
- Provided by: EXIT REAL ESTATE PROPERTY SOL
- Contact: Gina Steger
- 386-763-3008
- DMCA Notice
-
DescriptionOne or more photo(s) has been virtually staged. Welcome to a dream home that has been improved beyond imagination! Our customers have made numerous upgrades, updates, and improvements to create a luxurious home. This custom home is more glamorous than most homes in the area, with details that must be seen to be appreciated. Truly, a work of art! Located in a lovely, small private gated community that prioritizes safety, this home sits on over an acre of fully fenced land with an additional private electric gate. The property is a secret garden oasis, featuring a beautiful fountain, screened saltwater heated pool, hot tub, and an outdoor kitchen along with a whole house backup generator to power your entire home. A meandering shaded path leads to a private gazebo with a view of the koi pond and continues to a large shed with electricity. Enter through the dramatic front door and immediately fall in love with the high ceilings and open living space. The first floor floors are a combination of high quality wood and porcelain tile. The chefs kitchen is fully equipped for hosting friends and family with a copper sink and dual ovens. The owner's suite is unbelievable, featuring incredible built ins and detailed moldinga true masterpiece with a glamorous ensuite and two walk in closets. The upstairs movie room is an entertainment dream with a ceiling mounted projector and plenty of space for gathering. Dont miss this opportunity to own a luxurious, custom dream home.
Payment Calculator
- Principal & Interest -
- Property Tax $
- Home Insurance $
- HOA Fees $
- Monthly -
Features
Building and Construction
- Covered Spaces: 0.00
- Exterior Features: Awning(s), French Doors, Irrigation System, Lighting, Outdoor Grill, Outdoor Kitchen, Outdoor Shower, Rain Gutters
- Fencing: Fenced, Wire, Wood
- Flooring: Carpet, Tile, Wood
- Living Area: 4218.00
- Other Structures: Shed(s), Storage
- Roof: Shingle
Land Information
- Lot Features: Corner Lot, Cul-De-Sac, City Limits, Private, Paved
Garage and Parking
- Garage Spaces: 3.00
- Open Parking Spaces: 0.00
- Parking Features: Driveway, Garage Door Opener, Garage Faces Side, Ground Level, Open, Oversized
Eco-Communities
- Pool Features: Auto Cleaner, Gunite, Heated, In Ground, Lighting, Salt Water, Screen Enclosure, Tile
- Water Source: Public
Utilities
- Carport Spaces: 0.00
- Cooling: Central Air
- Heating: Central
- Pets Allowed: Yes
- Sewer: Septic Tank
- Utilities: Cable Connected, Electricity Connected, Fire Hydrant, Propane, Sprinkler Well, Water Connected
Finance and Tax Information
- Home Owners Association Fee Includes: Private Road
- Home Owners Association Fee: 610.00
- Insurance Expense: 0.00
- Net Operating Income: 0.00
- Other Expense: 0.00
- Tax Year: 2023
Other Features
- Appliances: Built-In Oven, Cooktop, Dishwasher, Disposal, Electric Water Heater, Exhaust Fan, Microwave, Refrigerator
- Association Name: Anthony Sanchez
- Association Phone: 407-592-8120
- Country: US
- Furnished: Negotiable
- Interior Features: Built-in Features, Ceiling Fans(s), Coffered Ceiling(s), Crown Molding, Eat-in Kitchen, High Ceilings, Kitchen/Family Room Combo, Open Floorplan, Primary Bedroom Main Floor, Solid Wood Cabinets, Split Bedroom, Stone Counters, Walk-In Closet(s), Window Treatments
- Legal Description: LOT 12 SHADY MEADOW ESTATES MB 50 PGS 189-191 PER OR 5352 PG 3200 PE ROR 5577 PG 2713 PER OR 7279 PG 3671
- Levels: Two
- Area Major: 32724 - Deland
- Occupant Type: Owner
- Parcel Number: 702303000120
- Style: Custom
- Zoning Code: RES
Similar Properties
Nearby Subdivisions
04 01 0180
3511 South Peninsula Drive Por
Alexandria Pointe
Assessors Winnemissett
Azalea Walk/plymouth
Azalea Walkplymouth
Bent Oaks
Bent Oaks Un 01
Bent Oaks Unit 03
Bentley Green
Berrys Rdg
Berrys Ridge
Blecks Blks 150 160
Blue Lake
Blue Lake Woods
Canopy At Blue Lake
Canopy Terrace
Chambers Dunns Add Deland
Clay And Mark
Country Club Estates
Country Club Terrace
Cresswind Deland Phase 1
Crestland Estates
Daytona Park Estates
Daytona Park Estates Sec A
Daytona Park Estates Sec B
Daytona Park Estates Sec E
Deland
Deland E 160 Ft Blk 142
Deland Highlands Add 04
Deland Hlnds Add 05
Domingo Reyes Estates
Domingo Reyes Grant
Eastbrook Ph 01
Estates At Bent Oaks
Euclid Heights
Gibbs
Holdens In Richardsons Add Del
Huntington Downs
Jacobs Landing
Kepler Acres
Lake View
Lakeland Heights
Lakeshore Trails
Lakeshore Trails Unit 01
Lakeside Park Winnemissett
Lakewood Park
Lakewood Park Ph 1
Lakewood Park Phase 1
Lakewood Park Phase 2
Live Oak Park
Long Leaf Plantation
Mc Elroys Resub Blk 133 Delano
Na
New England Village
None
North Ridge
Northwood Sec 281630
Not In Subdivision
Not On List
Not On The List
Orange Grove Gardens
Other
Pine Hills Blks 8182 100 101
Plymouth Heights Deland
Reserve At Victoria
Reserve At Victoria Phase Ii
Reynolds
Rogers Deland
Saddlebrook Sub
Saddlers Run
Sawyers Lndg Ph 2
Shady Meadow Estates
Southridge Condo Ac
Sunrise Park
Taylor Woods
The Reserve Bent Oaks
Timbers
Trails West
Turleys
Tuxedo Park
Victoria Gardens
Victoria Gardens Model Center
Victoria Gardens Ph 4
Victoria Gardens Ph 5
Victoria Gardens Ph 6 Rep
Victoria Gardens Ph 8
Victoria Gardens Phase 4
Victoria Gardens Phase 6 Repla
Victoria Hills Ph 4
Victoria Hills Ph 6
Victoria Hills Ph5
Victoria Hills Phase 4
Victoria Oaks Ph A
Victoria Oaks Ph B
Victoria Oaks Ph C
Victoria Oaks Phase A
Victoria Oaks Phase B Mb 62 Pg
Victoria Park
Victoria Park Inc 04
Victoria Park Increment 02
Victoria Park Increment 02 Nor
Victoria Park Increment 03
Victoria Park Increment 03 So
Victoria Park Increment 3 Sout
Victoria Park Increment 5 Nort
Victoria Park Ne Increment 01
Victoria Park Northeast
Victoria Park Northeast Increm
Victoria Park Se Increment Rep
Victoria Park Southwest
Victoria Park Southwest Increm
Victoria Park Sw Increment 01
Victoria Park Victoria Gardens
Victoria Trails Northwest 7 Ph
Victoria Trls Northwest 7 Ph 2
Villa Villar 0103 Ph 02
Waterford
Waterford Lakes
Waterford Lakes Unit 02
Wellington Woods
Westminster Wood
Wild Acres
Winnemissett Oaks
Woodmont Heights
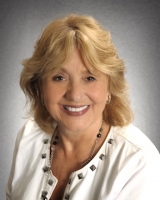
- Barbara Kleffel, REALTOR ®
- Southern Realty Ent. Inc.
- Office: 407.869.0033
- Mobile: 407.808.7117
- barb.sellsorlando@yahoo.com


