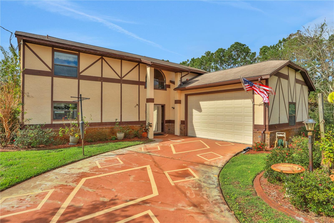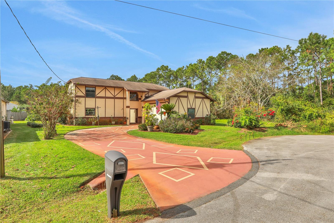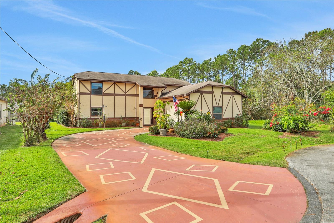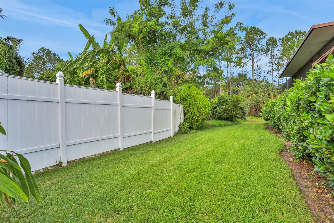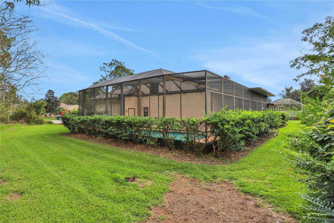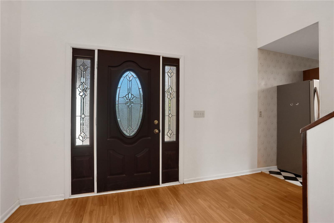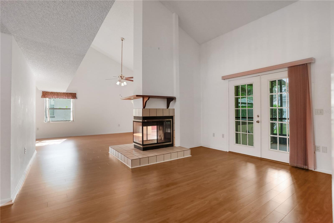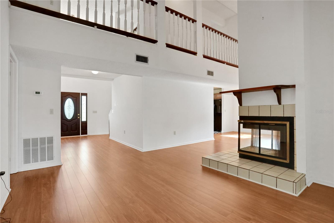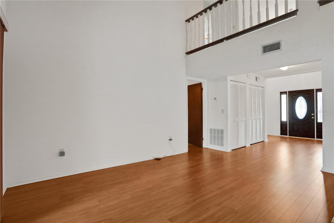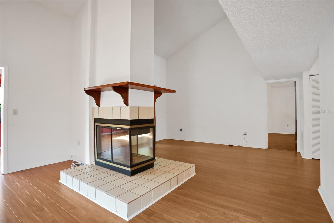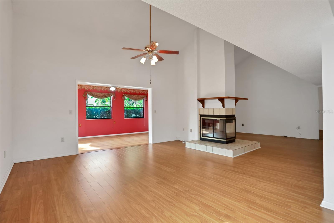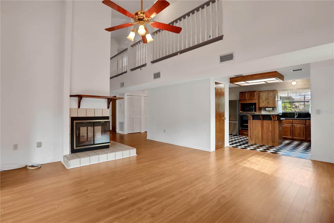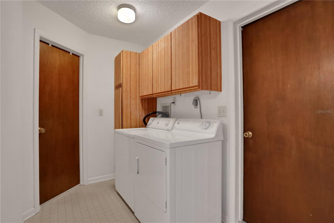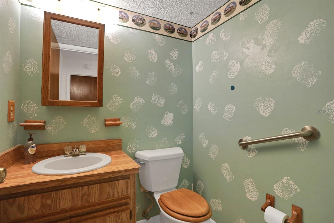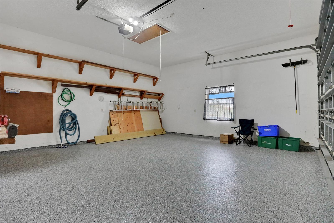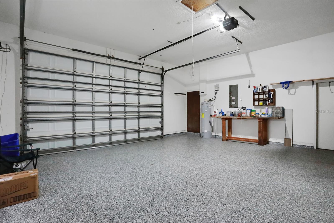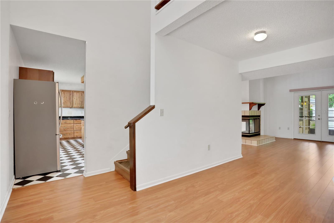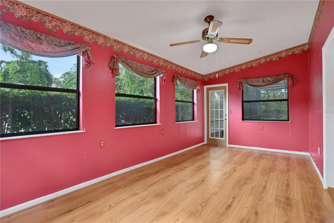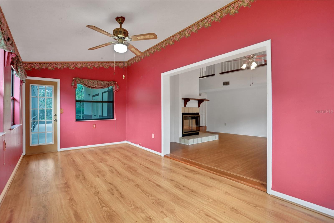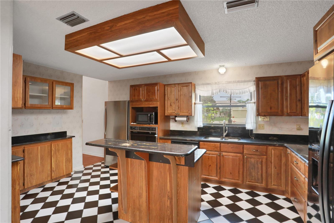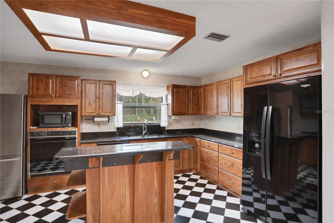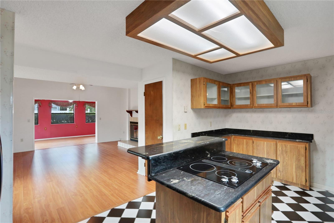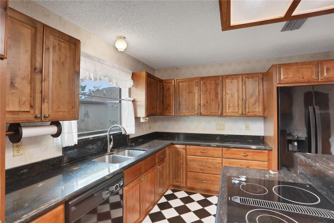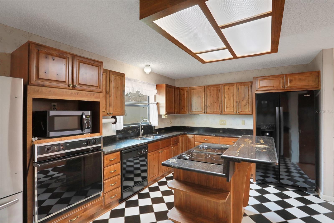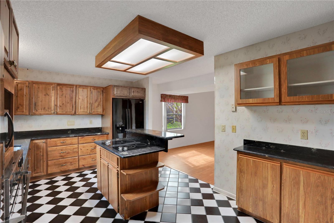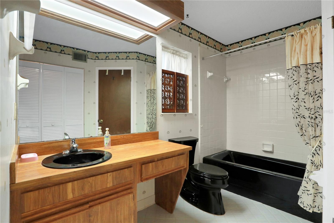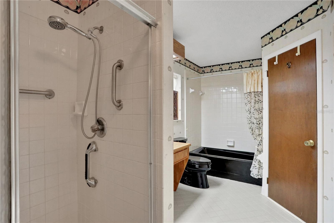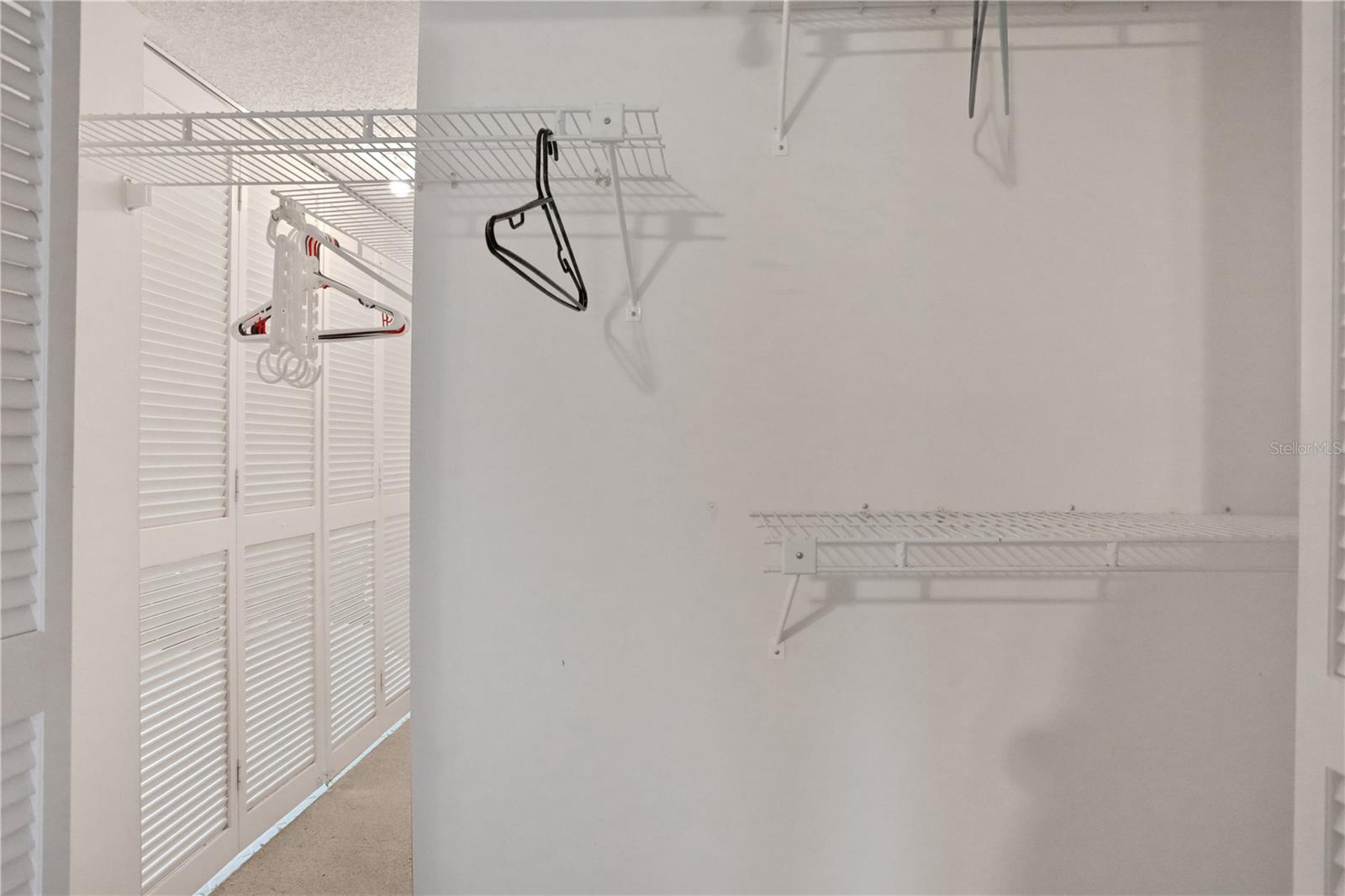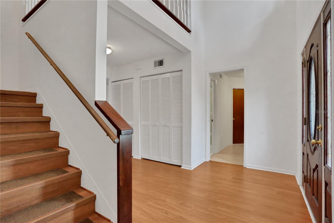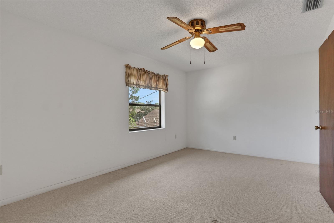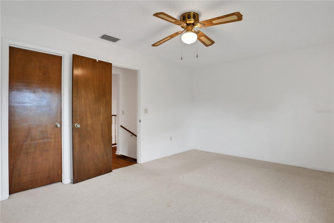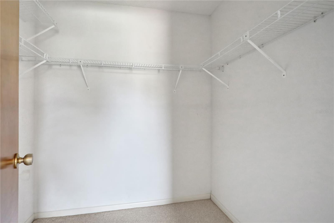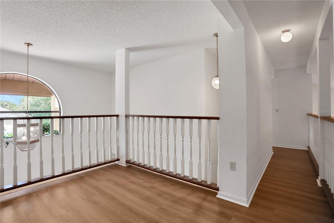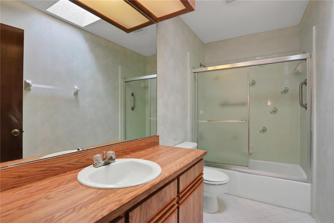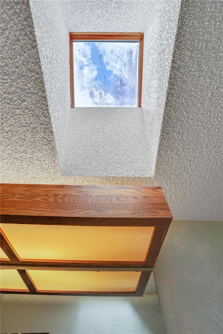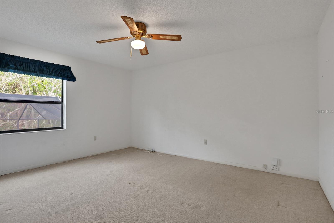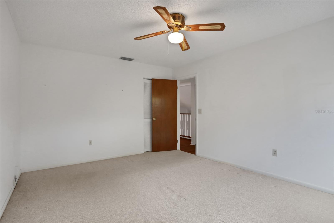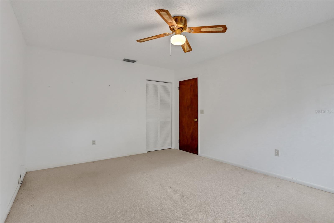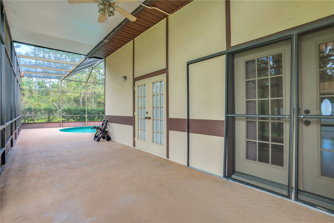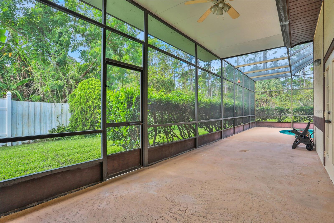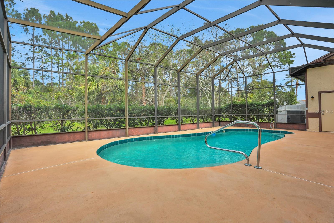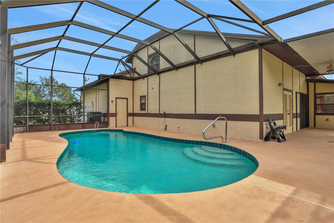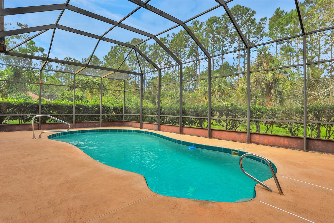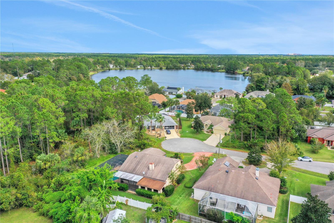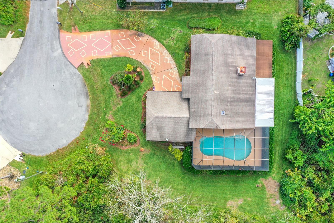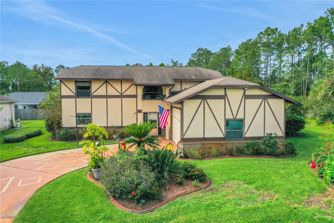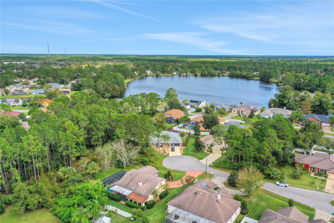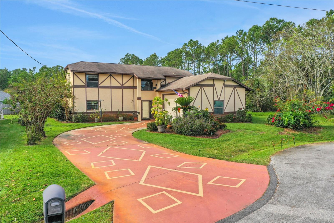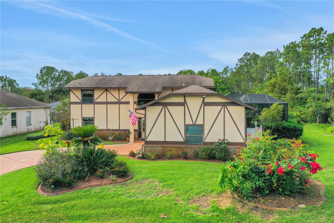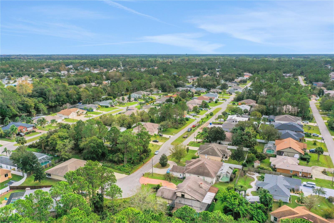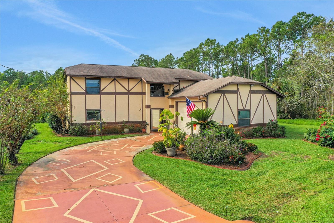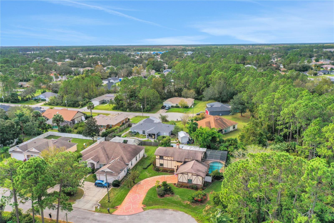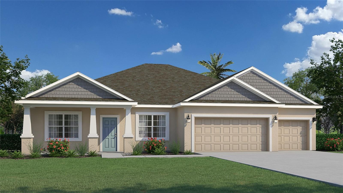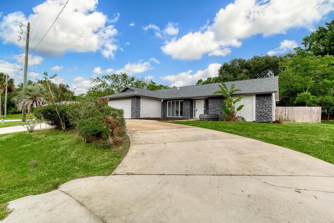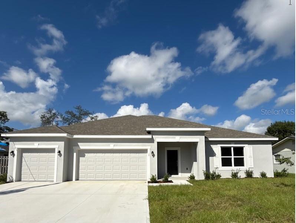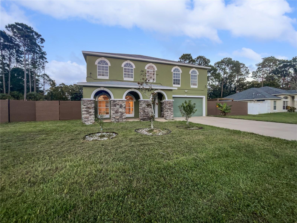19 Burgundy Place, PALM COAST, FL 32137
Property Photos
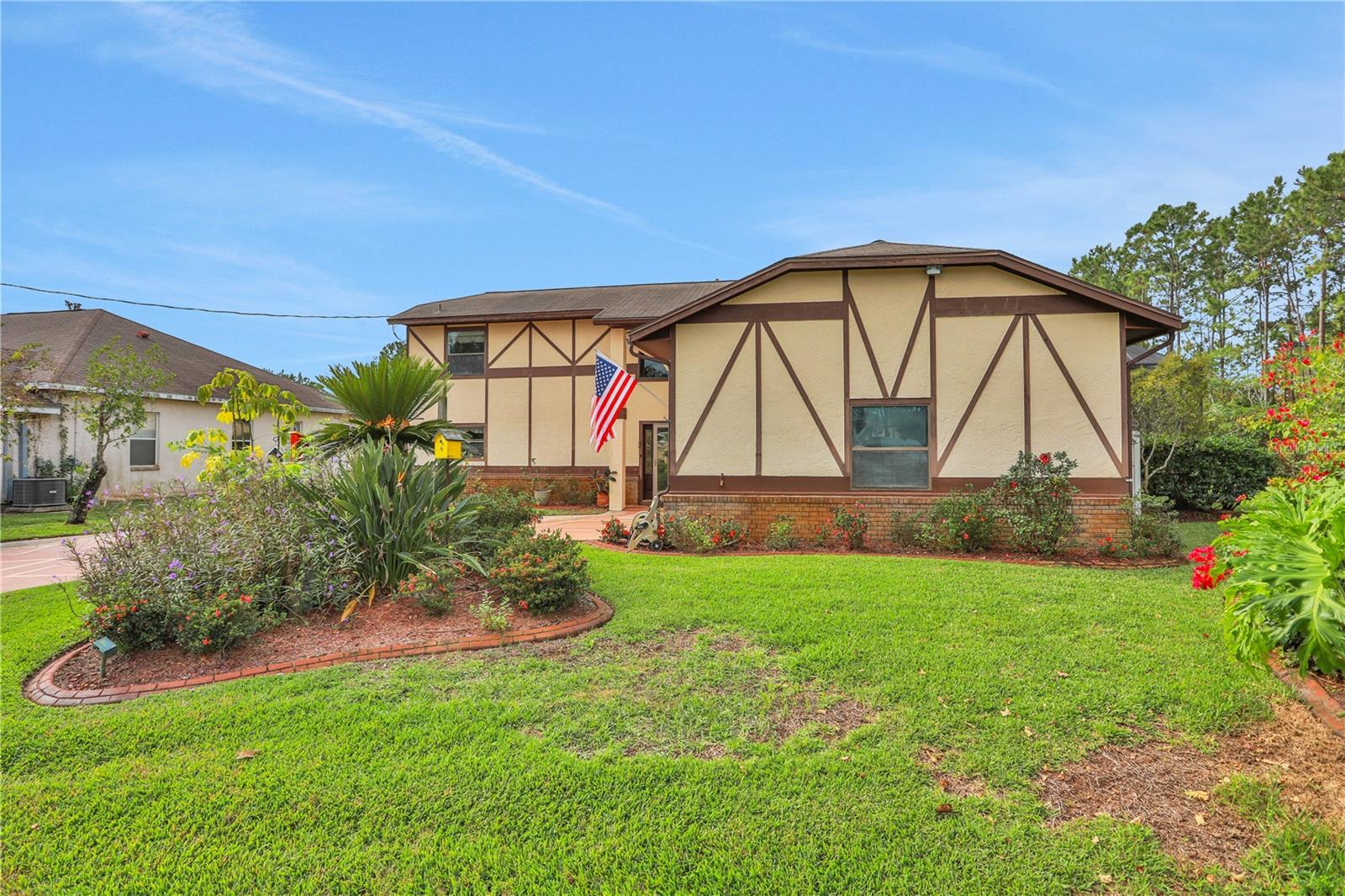
Would you like to sell your home before you purchase this one?
Priced at Only: $379,000
For more Information Call:
Address: 19 Burgundy Place, PALM COAST, FL 32137
Property Location and Similar Properties
- MLS#: FC305342 ( Residential )
- Street Address: 19 Burgundy Place
- Viewed: 2
- Price: $379,000
- Price sqft: $112
- Waterfront: No
- Year Built: 1987
- Bldg sqft: 3370
- Bedrooms: 3
- Total Baths: 3
- Full Baths: 2
- 1/2 Baths: 1
- Garage / Parking Spaces: 2
- Days On Market: 31
- Additional Information
- Geolocation: 29.5887 / -81.2496
- County: FLAGLER
- City: PALM COAST
- Zipcode: 32137
- Subdivision: Palm Coast Sec 35
- Elementary School: Belle Terre Elementary
- Middle School: Indian Trails Middle FC
- High School: Matanzas High
- Provided by: HEARTLAND REAL ESTATE SERVICES, LLC
- Contact: Jill Cameron
- 352-213-7084

- DMCA Notice
-
DescriptionDiscover this stunning custom built Tudor style home tucked away on a private cul de sac in the heart of Palm Coast. Thoughtfully designed and meticulously maintained, this one of a kind property offers warmth, charm, and space for making memories with family and friends. The homes primary suite is conveniently located on the first floor, featuring an oversized layout perfect for relaxation, a luxurious en suite bath, and an adjoining laundry room for ultimate convenience. Upstairs, two spacious bedrooms provide added privacy for guests or family, with a unique balcony that overlooks the grand living area belowa feature the young ones and grandkids are sure to love. The homes unique floor plan is centered around a stunning three sided, see through fireplace, seamlessly connecting the living spaces. The chefs kitchen is a dream, with dual refrigerator/freezer combos, plenty of storage, and an open layout that flows into the living and dining areas. Easy to clean laminate and tile flooring make this home as practical as it is beautiful. Step outside to your personal oasis. The secluded pool offers the perfect retreat for entertaining, exercise, or teaching little ones to swim. The expansive lanai and well fed irrigation system make outdoor living and maintenance a breeze. The garage was built with adventure in mindits tall design easily accommodates an RV or large vehicles. Located in a peaceful cul de sac, this home offers privacy while still being part of a vibrant community. Families will love the highly rated local schools, known for their excellent academics, supportive staff, and strong extracurricular programs. With its proximity to local beaches, four championship golf courses, serene walking trails, and parks, this property is ideal for those who enjoy staying active or making new friends in a welcoming neighborhood. Every detail of this home was carefully crafted to balance luxury, practicality, and comfort. Come see for yourself what makes 19 Burgundy Place a truly exceptional family home. Schedule your showing today!
Payment Calculator
- Principal & Interest -
- Property Tax $
- Home Insurance $
- HOA Fees $
- Monthly -
Features
Building and Construction
- Covered Spaces: 0.00
- Exterior Features: French Doors, Irrigation System, Private Mailbox, Rain Gutters
- Flooring: Carpet, Ceramic Tile, Hardwood, Laminate, Luxury Vinyl
- Living Area: 2346.00
- Roof: Shingle
Land Information
- Lot Features: Cul-De-Sac
School Information
- High School: Matanzas High
- Middle School: Indian Trails Middle-FC
- School Elementary: Belle Terre Elementary
Garage and Parking
- Garage Spaces: 2.00
Eco-Communities
- Pool Features: In Ground, Screen Enclosure
- Water Source: Public
Utilities
- Carport Spaces: 0.00
- Cooling: Central Air
- Heating: Electric, Heat Pump
- Sewer: Public Sewer
- Utilities: BB/HS Internet Available, Cable Available, Electricity Connected, Public, Sewer Connected, Sprinkler Meter, Sprinkler Well, Water Connected
Finance and Tax Information
- Home Owners Association Fee: 0.00
- Net Operating Income: 0.00
- Tax Year: 2023
Other Features
- Appliances: Built-In Oven, Cooktop, Dishwasher, Disposal, Dryer, Electric Water Heater, Ice Maker, Microwave, Refrigerator, Washer
- Country: US
- Interior Features: Cathedral Ceiling(s), Ceiling Fans(s), High Ceilings, Open Floorplan, Primary Bedroom Main Floor, Skylight(s), Solid Surface Counters, Solid Wood Cabinets, Split Bedroom, Thermostat, Walk-In Closet(s), Window Treatments
- Legal Description: Lot 21, of Block 60, of Palm Coast, Map of Belle Terre, Section 35, according to the Plat thereof, as recorded in Map Book 11, Page 13, of the Public Records of Flagler County, Florida.
- Levels: Two
- Area Major: 32137 - Palm Coast
- Occupant Type: Vacant
- Parcel Number: 07-11-31-7035-00600-0210
- Possession: Close of Escrow
- Style: Tudor
- Zoning Code: SFR-2
Similar Properties
Nearby Subdivisions
04 Fairways
Armand Beach
Armand Beach East Sub
Armand Beach Estates
Artesia
Artesia Sub
Aspire At Palm Coast
Bayside Prcl C
Beach Haven
Beach Haven Un 1
Beach Haven Un 2
Belle Terre
Bon Terra Estates Sub
Bonn Terra Estates
Carlson Park Estates
Colbert Landings
Conservatory
Conservatory Hammock Beach
Conservatory At Hammock Beach
Conservatory Hammock Beach
Conservatoryhammock Beach
Country Club Cove
Country Club Cove Sec 03
Country Club Cove Sec 04
Country Club Cove Sec 3
Country Club Harbor
Country Club Harbora Rep
Creekside Vlggrand Haven
Crossinggrand Haven Ph 1
Crossings At Grand Haven
Crossingsgrand Haven Ph Ii
Cypress Hammock
Dupont Estates
Dupont Estates-st
Estates At Grand Haven Phase 1
Fairway Edge Grand Haven
Fairways Edge
Fairways Edgegrand Haven
Fawn Oaks Palm Coast Sec 02 Su
Flagler County
Flagler Village
Florida Park Palm Coast Sec 7
Forest Grove Bus Center
Forest Grove Sec 10
Granada Estates
Grand Haven
Grand Haven North Ph 1
Grand Haven North Ph I
Grand Haven Ph 2
Grand Haven Village H1
Grand Haven Waterside Country
Hammock Beach
Hammock Dunes
Hammock Dunes - Ville Di Capri
Hammock Dunes Clusters
Hammock Dunes Villas Di Capri
Hammock Moorings North
Harbor Village
Hidden Lake
Hidden Lakes
Hidden Lakes Palm Coast Ph 1
Hidden Lakes Ph I
Hidden Lakes Ph I Sec 3
Hidden Lakes Ph Ii
Hidden Lakes Ph Isec 2b
Hidden Lakes Phase Ii
Indian Rails
Indian Trails
Indian Trails Section 35
Johnson Beach 1st Add
Lake Forest Lake Forest North
Lake Havengrand Haven Ph 4
Lake View Sub
Lakeside At Matanzas Shores
Lakesidematanzas Shores
Lakeview
Lakevue
Las Casitas
Las Casitas At Matanzas Shores
Las Casitasmatanzas Shores
Likens
Linkens
Los Lagosmatanzas Shores Ii
Marina Cove
Marina Del Palma
Marineland Acres
Marineland Acres 2nd Add
Marineland Acres Sub
Maritime Estates
Maritime Estates Sub
Marsh Xinggrand Haven
Matanzas Cove
Matanzas Cove Mb 41 Pg 56 Lot
Matanzas Lakes S/d
Matanzas Woods
None
Northshore
Northshore .04
Northshore 02
Northshore 03
Northshore 04
Northshore 05
Northshore 2
Not Applicable
Not Assigned-flagler
Not Assigned-other
Not Available-flagler
Not In Subdivision
Not On List
Not On The List
Oaks North Sub
Ocean Hammock
Ocean Towershammock Beach
Other
Palm Coast
Palm Coast Belle Terre Sec 13
Palm Coast Belle Terre Sec 35
Palm Coast Florida Park Sec 07
Palm Coast Northwest Quadrant
Palm Coast Park Lake View Sec
Palm Coast Plantation
Palm Coast Plantation Pub Un 4
Palm Coast Plantation Pud
Palm Coast Plantation Pud Un 1
Palm Coast Plantation Pud Un 2
Palm Coast Plantation Pud Un 3
Palm Coast Plantation Pud Un 4
Palm Coast Plantation Un 04
Palm Coast Plantation Un 3
Palm Coast Sec 03 Palm Harbor
Palm Coast Sec 04
Palm Coast Sec 07
Palm Coast Sec 09
Palm Coast Sec 13
Palm Coast Sec 13 Bressler Prc
Palm Coast Sec 14
Palm Coast Sec 15
Palm Coast Sec 16
Palm Coast Sec 17
Palm Coast Sec 3 Palm Harbor
Palm Coast Sec 35
Palm Coast Sec 58
Palm Coast Sec 60
Palm Coast Sec35
Palm Coast Section 07
Palm Coast Section 12
Palm Coast Section 13
Palm Coast Section 35
Palm Coast Section 37
Palm Coast Section 9
Palm Coast/florida Park Sec 06
Palm Coastflorida Park Sec 10
Palm Hammock
Palm Harbor
Palm Harbor Center Ph 01
Palm Harbor Palm Coast Sec 16
Reserve Grand Haven Ph 01
Reserve Grand Haven Ph 1
Reservegrand Hvn Ph 1 Village
Retreat At Town Center
Reverie At Palm Coast
Reveriepalm Coast Ph 1
Rollins Dunes Sub
Sanctuary
Sanctuary Sub
Sawgrass Point
Sawmill Branch
Sawmill Branchpalm Coast Pk P
Sawmill Creek
Sawmill Creek At Palm Coast
Sawmill Crkpalm Coast Park
Sea Colony
Sea Colony Sub
Sea Colony-fl
Somerset
Spring Lake At Palm Coast
The Conservatory At Hammock Be
The Gables Coastal Gardens At
The Hammockjose Park
Village At Palm Coast Ph I
Village D1cgrand Haven
Village G2grand Haven
Village J2agrand Haven
Village J3 Grand Haven
Village-grand Haven
Woodlands
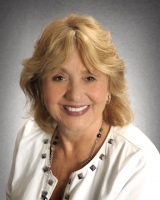
- Barbara Kleffel, REALTOR ®
- Southern Realty Ent. Inc.
- Office: 407.869.0033
- Mobile: 407.808.7117
- barb.sellsorlando@yahoo.com


