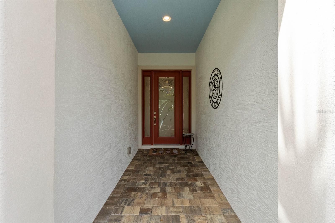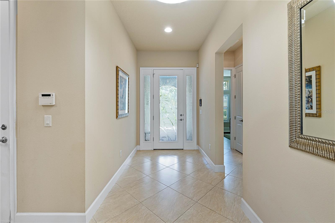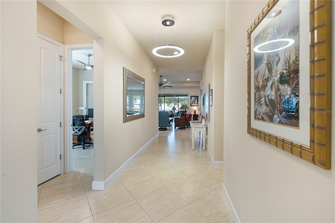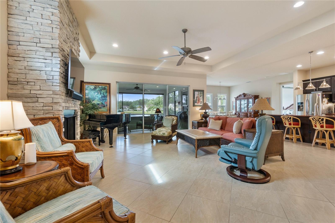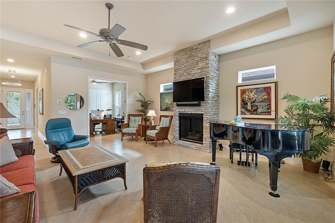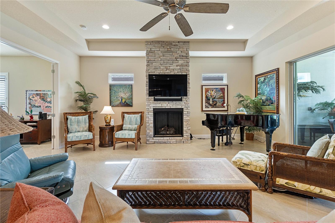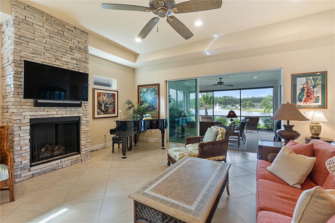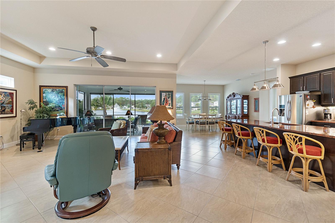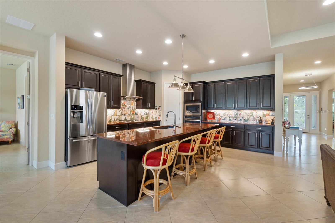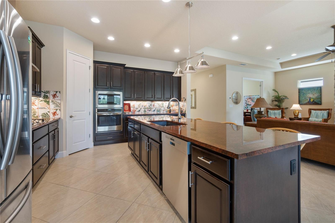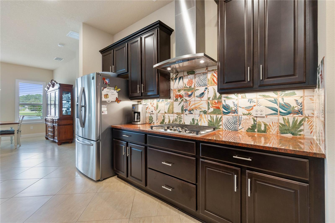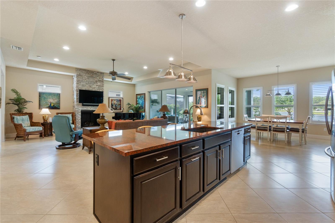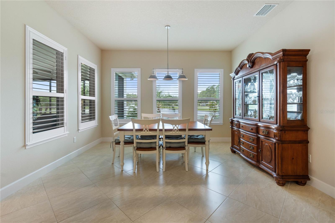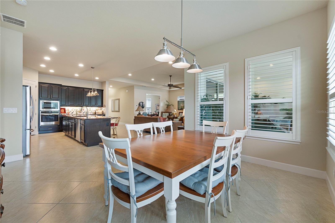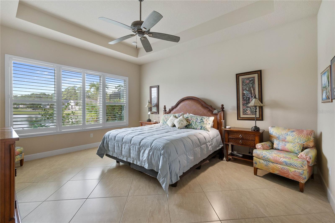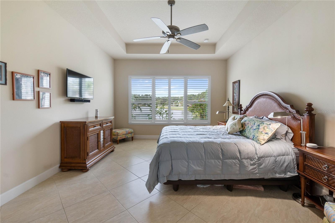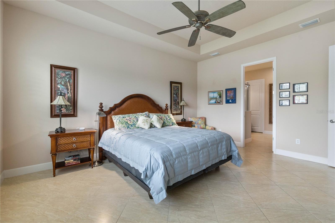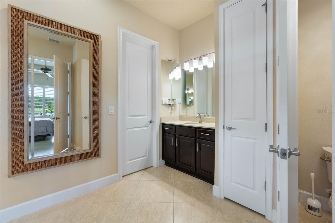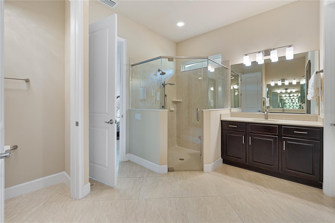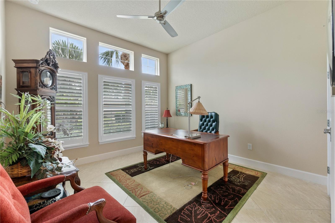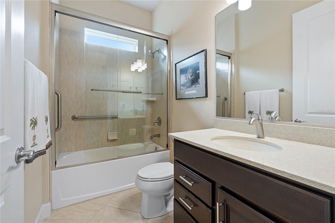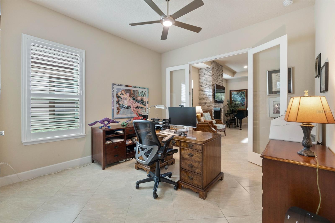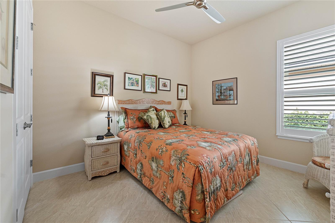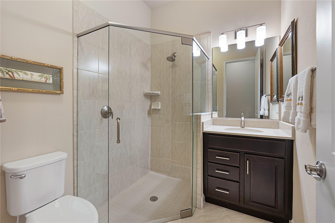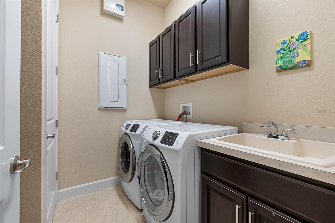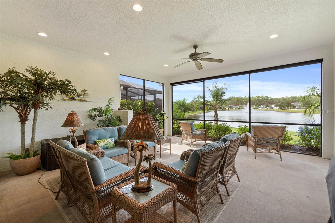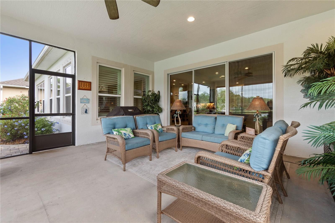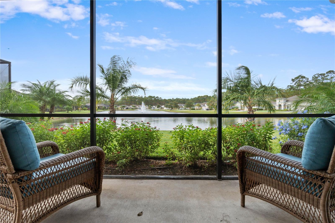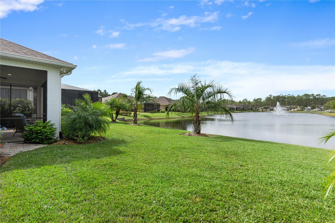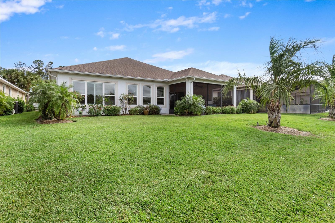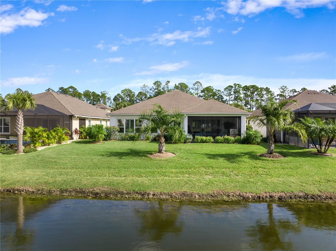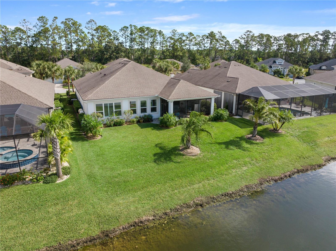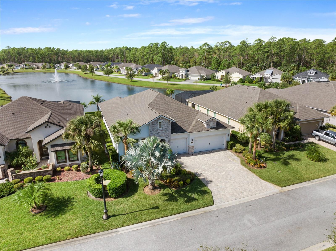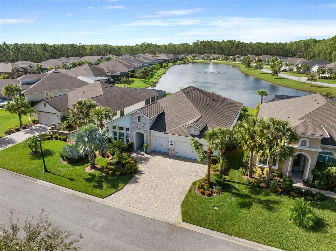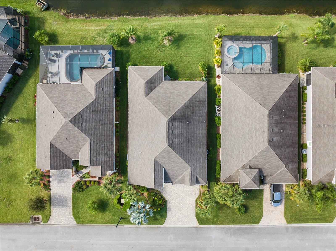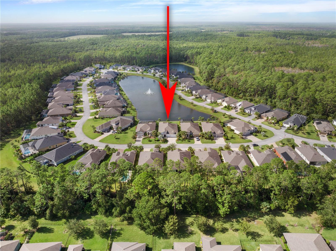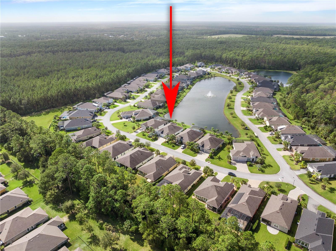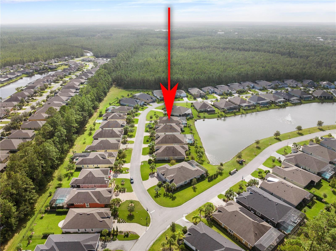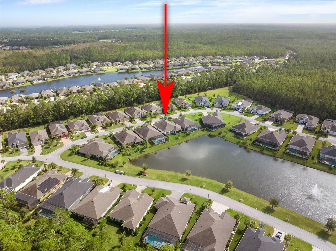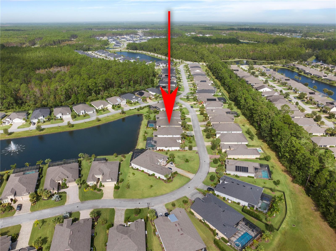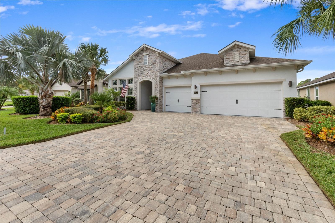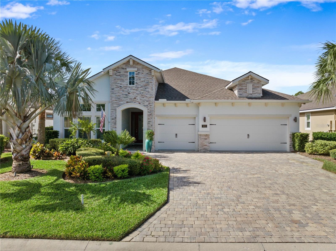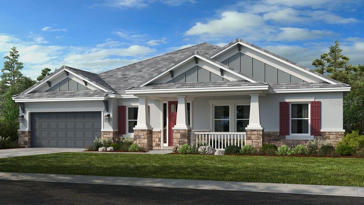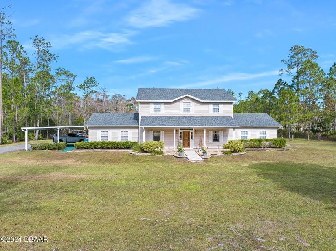903 Creekwood Drive, ORMOND BEACH, FL 32174
Property Photos
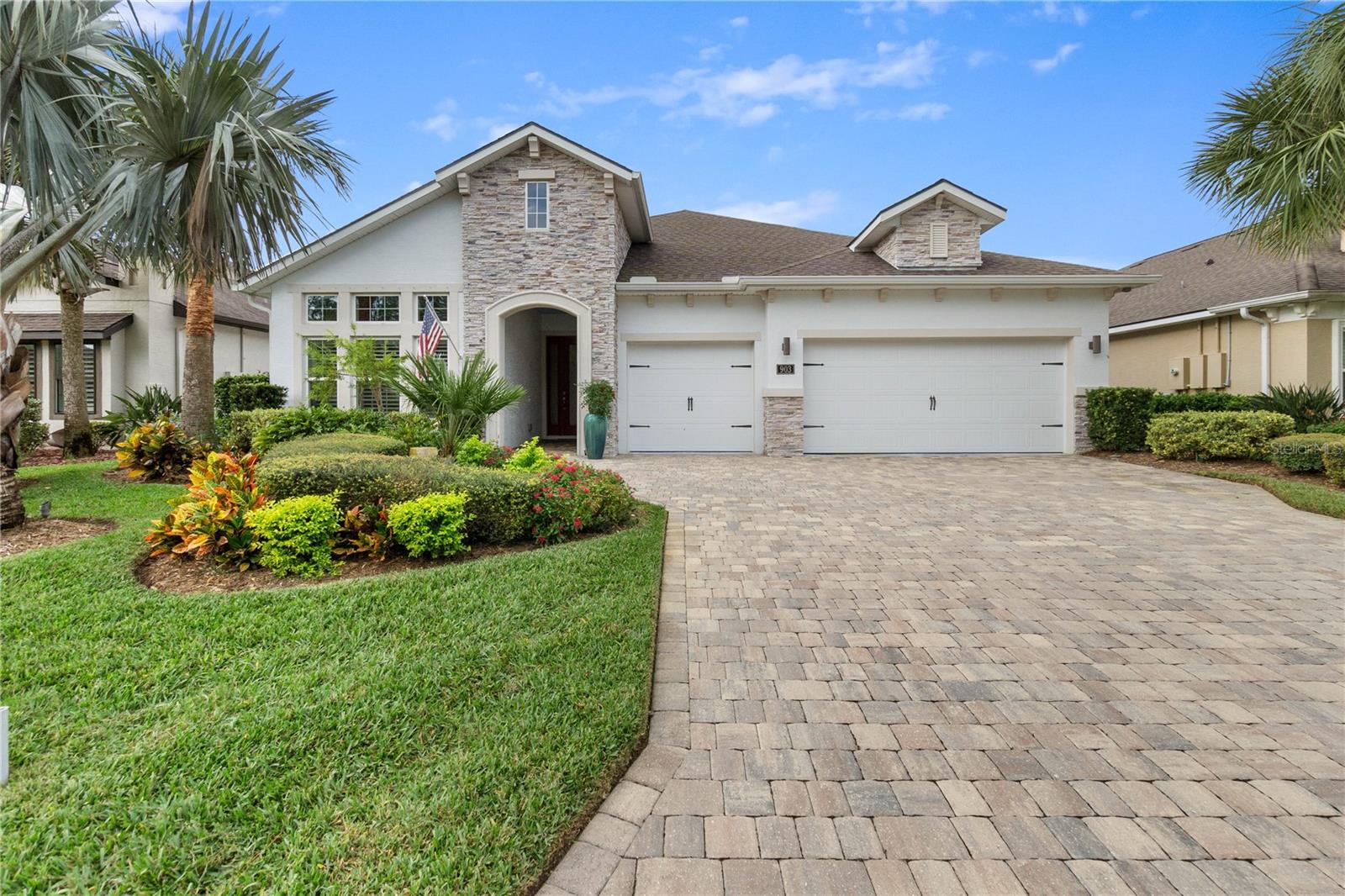
Would you like to sell your home before you purchase this one?
Priced at Only: $735,000
For more Information Call:
Address: 903 Creekwood Drive, ORMOND BEACH, FL 32174
Property Location and Similar Properties
- MLS#: FC305149 ( Residential )
- Street Address: 903 Creekwood Drive
- Viewed: 10
- Price: $735,000
- Price sqft: $207
- Waterfront: Yes
- Wateraccess: Yes
- Waterfront Type: Lake
- Year Built: 2018
- Bldg sqft: 3545
- Bedrooms: 4
- Total Baths: 3
- Full Baths: 3
- Garage / Parking Spaces: 3
- Days On Market: 51
- Additional Information
- Geolocation: 29.3775 / -81.1714
- County: VOLUSIA
- City: ORMOND BEACH
- Zipcode: 32174
- Subdivision: Plantation Bay Sec 2af Un 7
- Provided by: VENTURE DEVELOPMENT REALTY, INC
- Contact: Elizabeth Kargar
- 386-366-0091

- DMCA Notice
-
DescriptionSunset views on a beautiful lake in this 4 bedroom, 3 bath, 3 car garage, 2018 built home. Walk through Private entry through GLASS front door into entry hall with high ceilings & tile floors. Grand open space with upgraded Kitchen with 42in WOOD cabinets with soft close drawers and pullouts, painted tile backsplash, exotic GRANITE countertops, GAS range, stainless steel appliances, walk in pantry with built ins, and reverse osmosis. Island flows into Family Room with TILE floors, triple sliders to lanai, TRAY ceiling, & GAS fireplace with STONE wall accent. Paired with Dining Room where tile floors continue & planation shutters on lots of windows with great views of the lake. Private Master Bedroom with large windows showcasing the lake view, along with plantation shutters, walk in closet with custom built ins, tray ceiling, and tile floors. En suite Master Bath has 2 separate sinks with QUARTZ countertops & TILE walk in shower. Bedroom 2 is anchored at front of home with tile floors and plantation shutters. Bathroom 2 has TILE tub/shower combo with QUARTZ countertop. Bedroom 3, perfect for home office, offers French doors opening onto family room and showcasing the lake views, bedroom 3 also has custom built ins and plantation shutters. Bedroom 4 is a junior suite, anchored in its own corner & finished with tile floors and plantation shutters. Its right by bath 3 with TILE walk in shower. Head out back to your oversized, extended, screened lanai with LAKE and fountain views! Lots of upgrades in the Arden floor plan including tile floors throughout, whole house water filtration system with RO, whole house generator, hurricane shutters on windows, custom built in closets throughout, lush landscaping with lighting, pre plumb for outdoor kitchen on the lanai, upgraded screens on lanai, 3 car garage with epoxy floors & custom cabinetry, Granite Countertops, tankless hot water heater, remote control roll shades on lanai, plantation shutters in interior, upgraded light fixtures, fruit trees (lime), new Bosch dishwasher, granite sink in kitchen, PAVERS driveway and walkway, on private circular street, plus so much more! All located in GATED, golf cart friendly community with optional country club membership available. Buyers of this home to receive a substantial discount on initiation fee at the club, ask listing agent for details. Tiered club membership with 45 holes of golf, 9 tennis courts, 10 pickleball courts, new $30 million Founders clubhouse, additional Prestwick Clubhouse, fitness/spa center, 2 community pools, cabana bar and grill, bocce ball, fitness classes, and exciting events calendar! Lakefront beauty ready for new owner.
Payment Calculator
- Principal & Interest -
- Property Tax $
- Home Insurance $
- HOA Fees $
- Monthly -
Features
Building and Construction
- Covered Spaces: 0.00
- Exterior Features: French Doors, Hurricane Shutters, Irrigation System, Lighting, Private Mailbox, Rain Gutters, Shade Shutter(s), Sidewalk, Sliding Doors
- Flooring: Carpet, Tile
- Living Area: 2404.00
- Roof: Shingle
Land Information
- Lot Features: Landscaped, Near Golf Course, Sidewalk, Paved, Private
Garage and Parking
- Garage Spaces: 3.00
- Parking Features: Common, Driveway, Garage Door Opener, Oversized
Eco-Communities
- Water Source: Public
Utilities
- Carport Spaces: 0.00
- Cooling: Central Air
- Heating: Central, Electric
- Pets Allowed: Cats OK, Dogs OK, Yes
- Sewer: Public Sewer
- Utilities: BB/HS Internet Available, Cable Available, Electricity Connected, Public, Sewer Connected, Water Connected
Amenities
- Association Amenities: Basketball Court, Clubhouse, Fitness Center, Gated, Golf Course, Optional Additional Fees, Park, Pickleball Court(s), Playground, Pool, Security, Tennis Court(s), Trail(s)
Finance and Tax Information
- Home Owners Association Fee Includes: Private Road, Security
- Home Owners Association Fee: 257.00
- Net Operating Income: 0.00
- Tax Year: 2023
Other Features
- Appliances: Built-In Oven, Cooktop, Dishwasher, Microwave, Range Hood, Refrigerator, Tankless Water Heater, Water Filtration System, Whole House R.O. System
- Association Name: Margie Hall
- Association Phone: 386-437-0038
- Country: US
- Interior Features: Ceiling Fans(s), Crown Molding, High Ceilings, Kitchen/Family Room Combo, Open Floorplan, Primary Bedroom Main Floor, Solid Surface Counters, Solid Wood Cabinets, Split Bedroom, Stone Counters, Tray Ceiling(s), Walk-In Closet(s), Window Treatments
- Legal Description: PLANTATION BAY SEC 2AF, UNIT 7 MB 38 PG 68 LOT 70 OR 2231/742 OR 2303/1746 OR 2413/1557-RDMN TRUST
- Levels: One
- Area Major: 32174 - Ormond Beach
- Occupant Type: Owner
- Parcel Number: 16-13-31-5120-2AF07-0700
- Possession: Close of Escrow
- Style: Contemporary
- View: Pool, Trees/Woods, Water
- Views: 10
- Zoning Code: PUD
Similar Properties
Nearby Subdivisions
2964ormond Forest Hills Sub
Aberdeen
Acreage & Unrec
Allanwood
Arbor Lakes Tr 05
Archers Mill
Ashford Lakes Estates
Bostroms Hand Tr Fitch Grant
Breakaway Tr Ph 03
Breakaway Trails
Breakaway Trails Ph 01
Breakaway Trails Ph 02
Breakaway Trails Ph 03
Briargate Phase I
Briargate Unnit 01 Ph 02
Broadwater
Brookwood
Brookwood Add 01
Cameo Point
Carriage Creek At Breakaway Tr
Carrollwood
Castlegate
Chelsea Place
Chelsea Place Ph 01
Chelsea Place Ph 02
Chelsford Heights Uint 05 Ph 1
Chelsford Heights Un 05 Ph Ii
Country Acres
Crossings
Culver
Culver Resub
David Point
Daytona Pines Sec A
Daytona Shores Sec 02
Deer Creek Ph 01
Deer Creek Phase Four
Derbyshire Acres
Eagle Rock
Eagle Rock Ranch Sub
Fiesta Heights
Fiesta Heights Add 01
Fiesta Heights Add 02
Fleming Fitch
Fleming Fitch Grant
Forest Hills
Forest Oaks
Forest Quest
Fountain View
Fox Hollow
Gardens At Addison Oaks
Gill
Grovesideormond Station
Halifax
Halifax Plantation
Halifax Plantation Ph 1 Sec O
Halifax Plantation Ph 2 Sec O
Halifax Plantation Sec M2a U
Halifax Plantation Sec M2b
Halifax Plantation Sec M2b U
Halifax Plantation Sec P2 Un 2
Halifax Plantation Un 02 Sec H
Halifax Plantation Un Ii
Halifax Plantation Un Ii Dunmo
Halifax Plantation Un Il Sec M
Halifax Plantation Unit 02 Sec
Halifax Plantation Villas
Hammock Trace
Hilltop Haven
Hunter Ridge
Hunters Ridge
Hunters Ridge Sub
Huntington Greenhunters Rdg
Huntington Villas Ph 1b
Huntington Woods Hunters Rdg
Il Villaggio
Kings Crossing
Lake Walden Cove
Lakevue
Lincoln Park
Linda
Mc Alister
Mcnary
Melrose
Northbrook
Not In Hernando
Not In Subdivision
Not On List
Not On The List
Oak Forest Ph 01-05
Oak Rdg Acres Un 1
Ormond Golfridge
Ormond Green
Ormond Heights
Ormond Heights Park
Ormond Lakes
Ormond Lakes Univ 04
Ormond Station
Ormond Terrace
Other
Park Place
Pine Trails
Pine Trails Ph 02
Pineland
Pineland Prd Sub Ph 4 5
Pineland Prd Subphs 2 3
Pineland Prd Subphs 4 5
Plantation Bay
Plantation Bay 2af Un 4
Plantation Bay Ph 01a
Plantation Bay Ph 01a Unit 01-
Plantation Bay Sec 01 Dv Un 0
Plantation Bay Sec 01b05
Plantation Bay Sec 01d05
Plantation Bay Sec 01dv Un 02
Plantation Bay Sec 02af Un 01
Plantation Bay Sec 1cv
Plantation Bay Sec 1e-5 Unit 0
Plantation Bay Sec 1e5
Plantation Bay Sec 2af
Plantation Bay Sec 2af Un 7
Plantation Bay Sec 2af Un 8
Plantation Bay Sec 2e-5 Unit 1
Plantation Bay Sec 2e5
Plantation Bay Sub
Plantation Pines
Reflections Village
Rio Vista
Rio Vista Gardens
Riverbend Acres
Riviera Manor
Riviera Oaks
Sanctuary Ph 02
Sandy Oaks
Shadow Crossing Unit 04 Hunter
Shadow Crossings
Shadow Crossings Unit 01 Hunte
Shady Rest
Sherris
Silver Pines
Southern Pines
Southern Trace
Spiveys Farms
Spring Meadows Ph 03
Springleaf
Stratford Place
Stratford Place South
Sweetser Ormond
The Village Of Pine Run Proper
Tidewater
Timbers Edge
Tomoka Estates
Tomoka Estates Resub
Tomoka Oaks
Tomoka Oaks Country Club Estat
Tomoka Oaks Unit 07a
Tomoka Park
Tomoka View
Toscana
Trails
Tropical Mobile Home Village
Tymber Creek
Tymber Creek Ph 01
Tymber Crk Ph 01
Tymber Crk Ph 02
Tymber Xings Ph 02
Village Of Pine Run
Village Pine Run
Village Pine Run Add 01
Village Pine Run Add 02
Villaggio
Wexford Reserve Un 1b
Whispering Oaks
Windchase At Halifax Plantatio
Winding Woods
Woodmere
Woodmere South

- Barbara Kleffel, REALTOR ®
- Southern Realty Ent. Inc.
- Office: 407.869.0033
- Mobile: 407.808.7117
- barb.sellsorlando@yahoo.com


