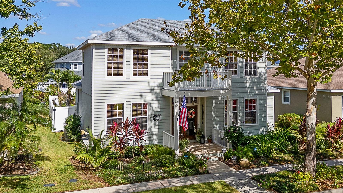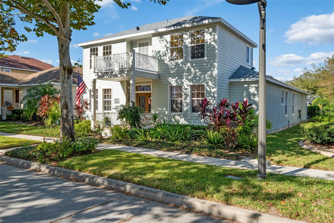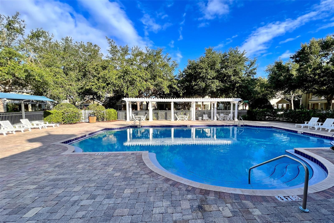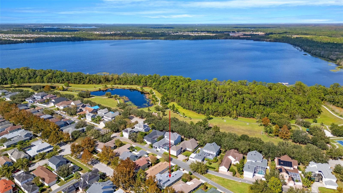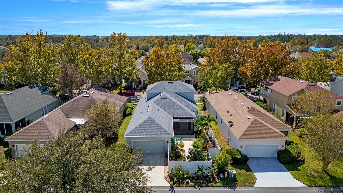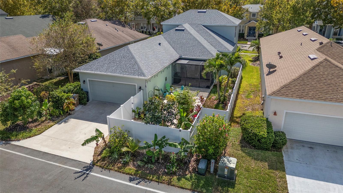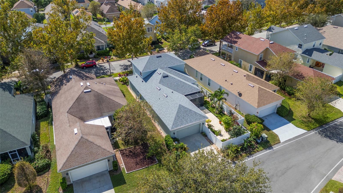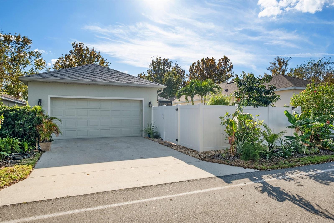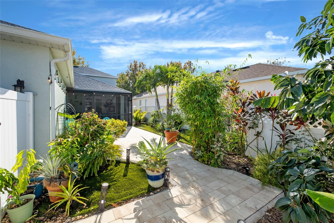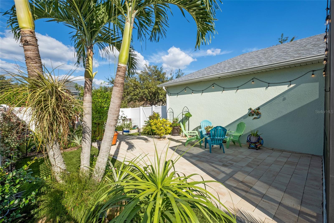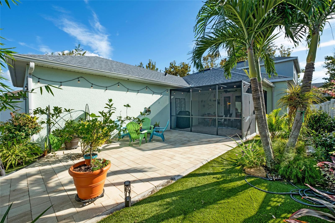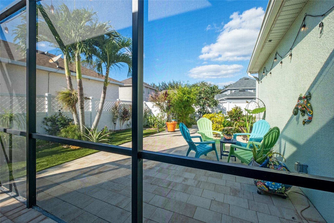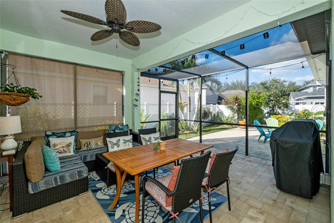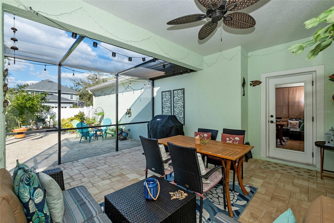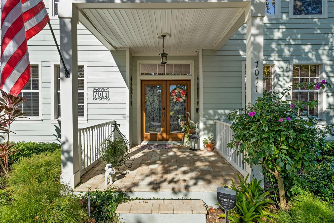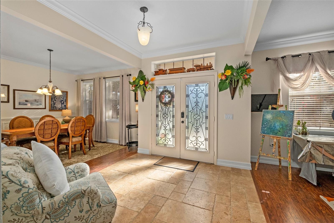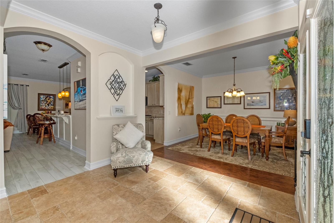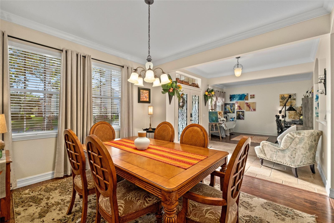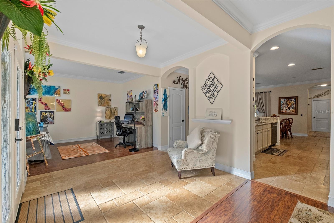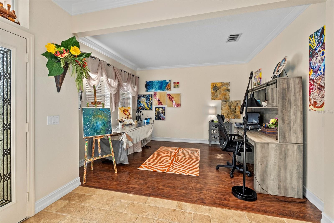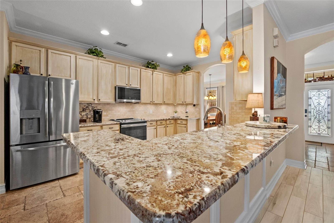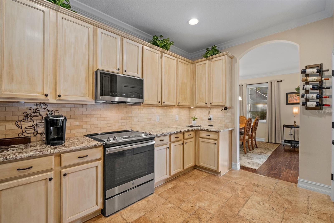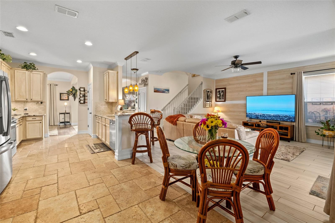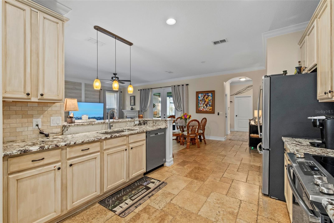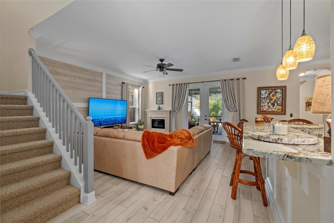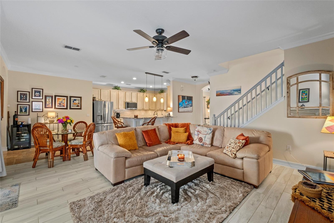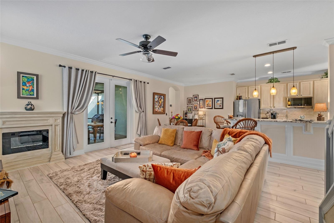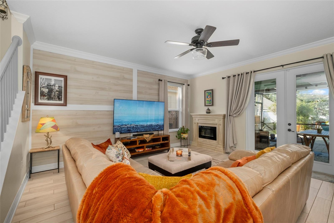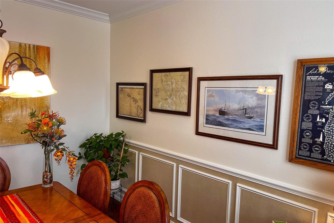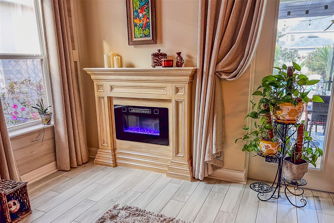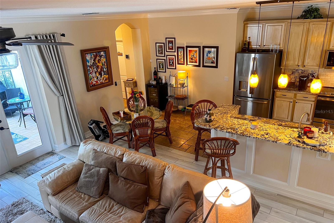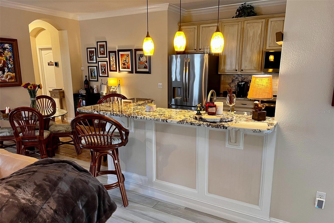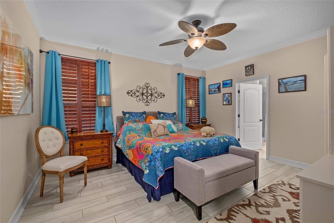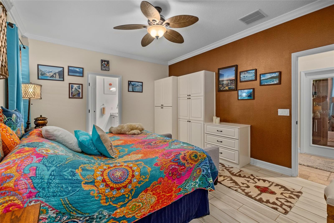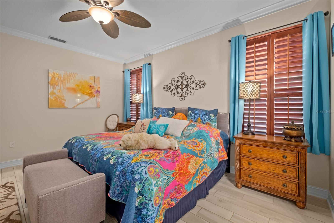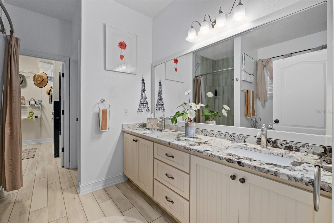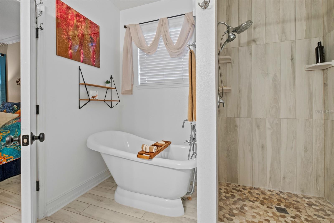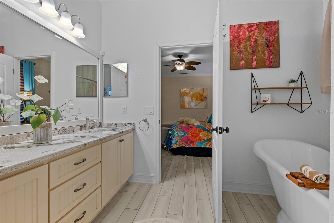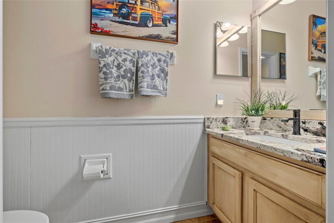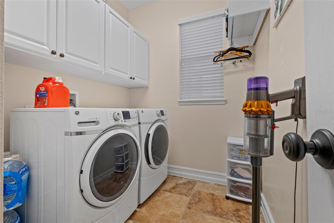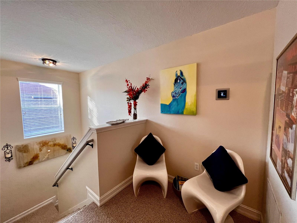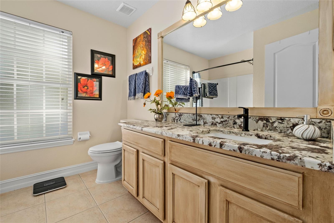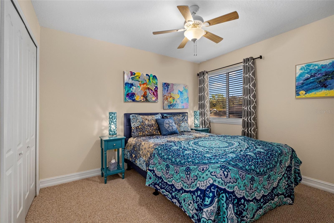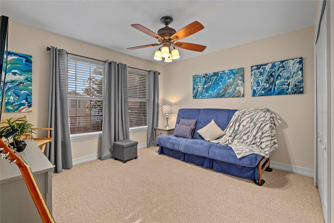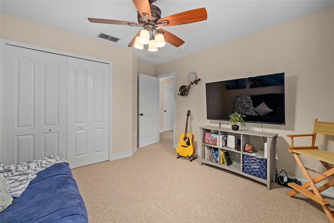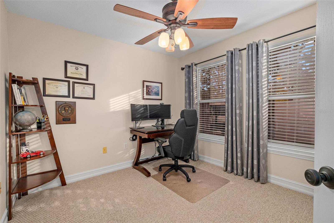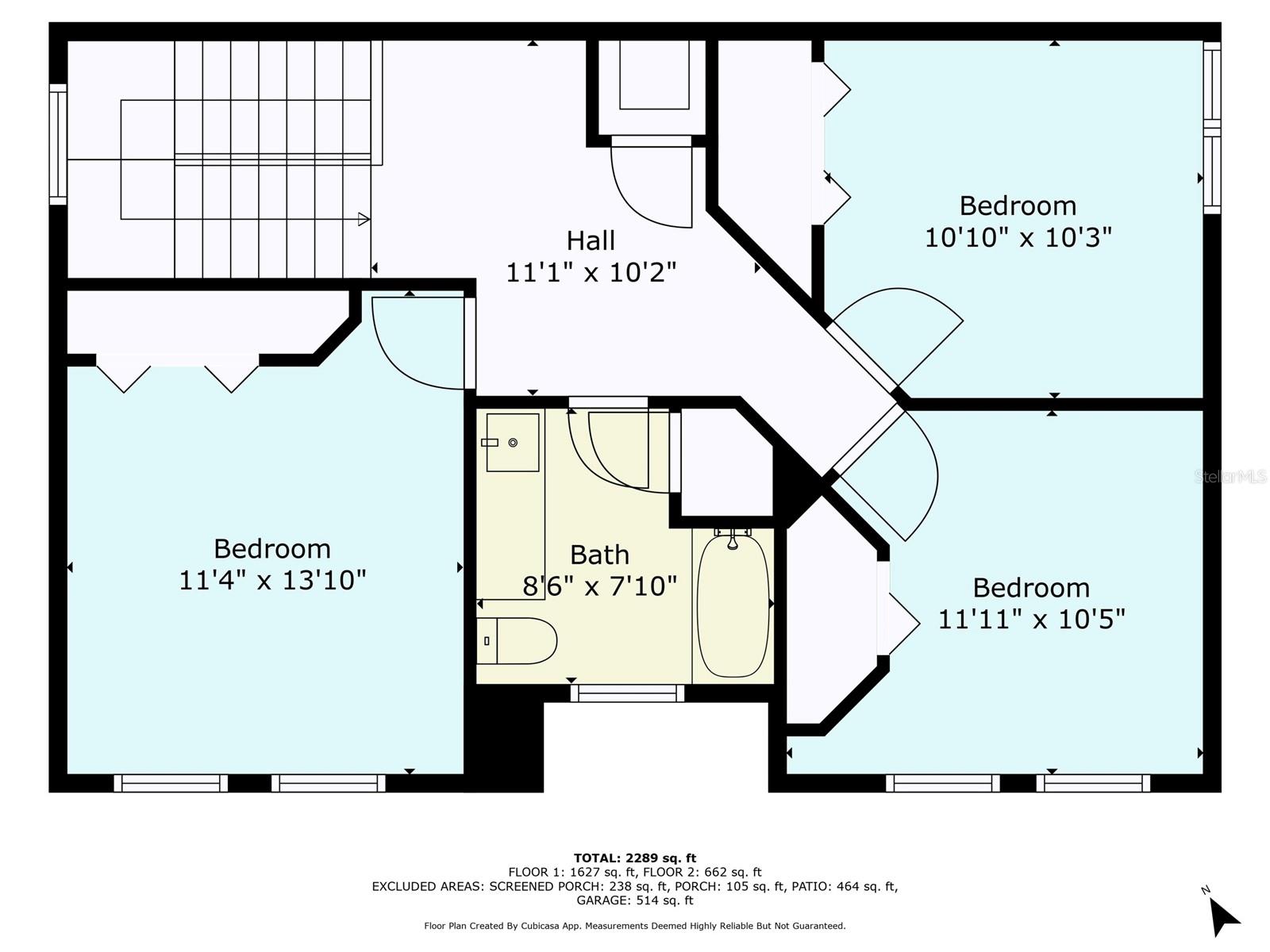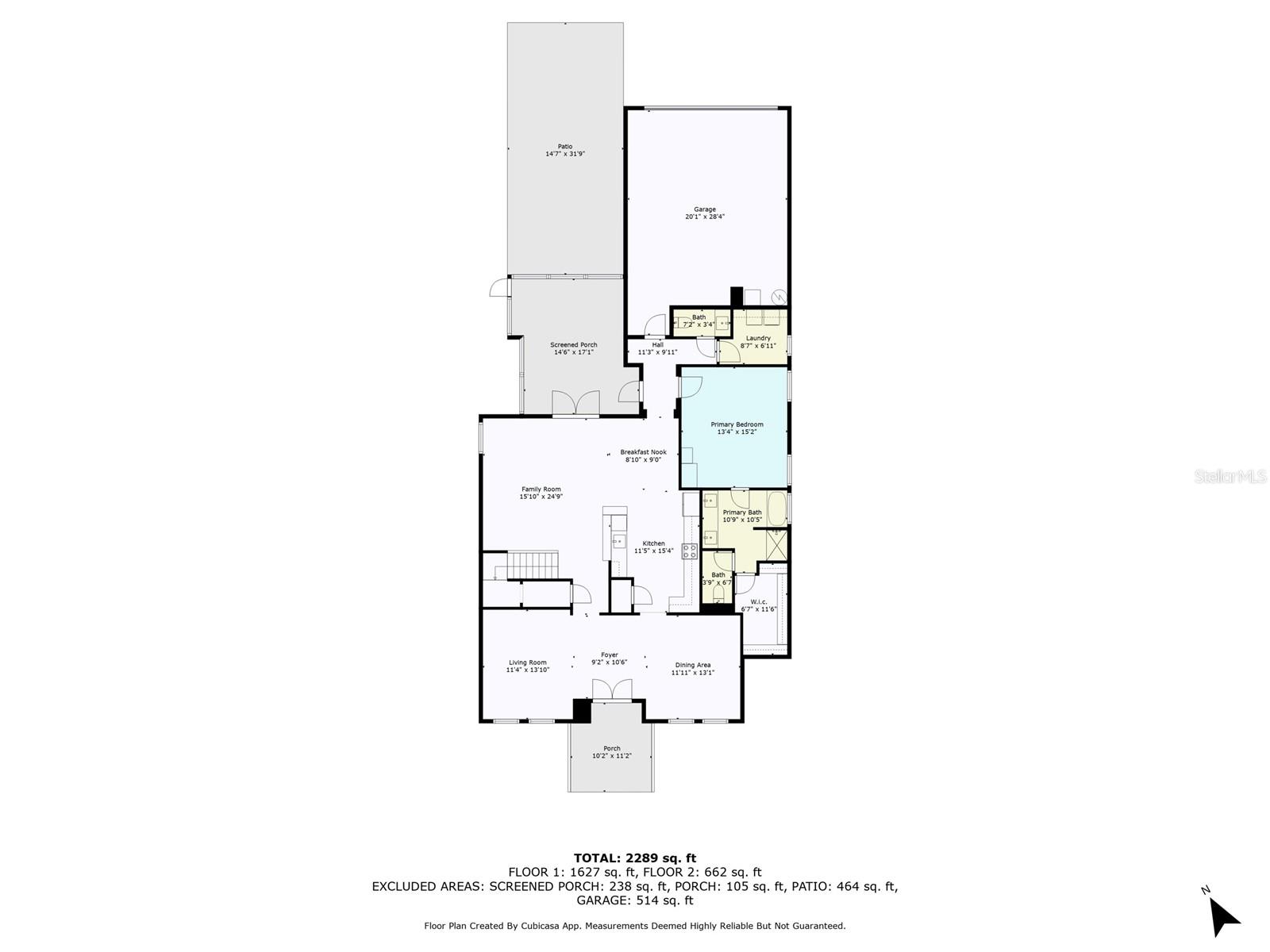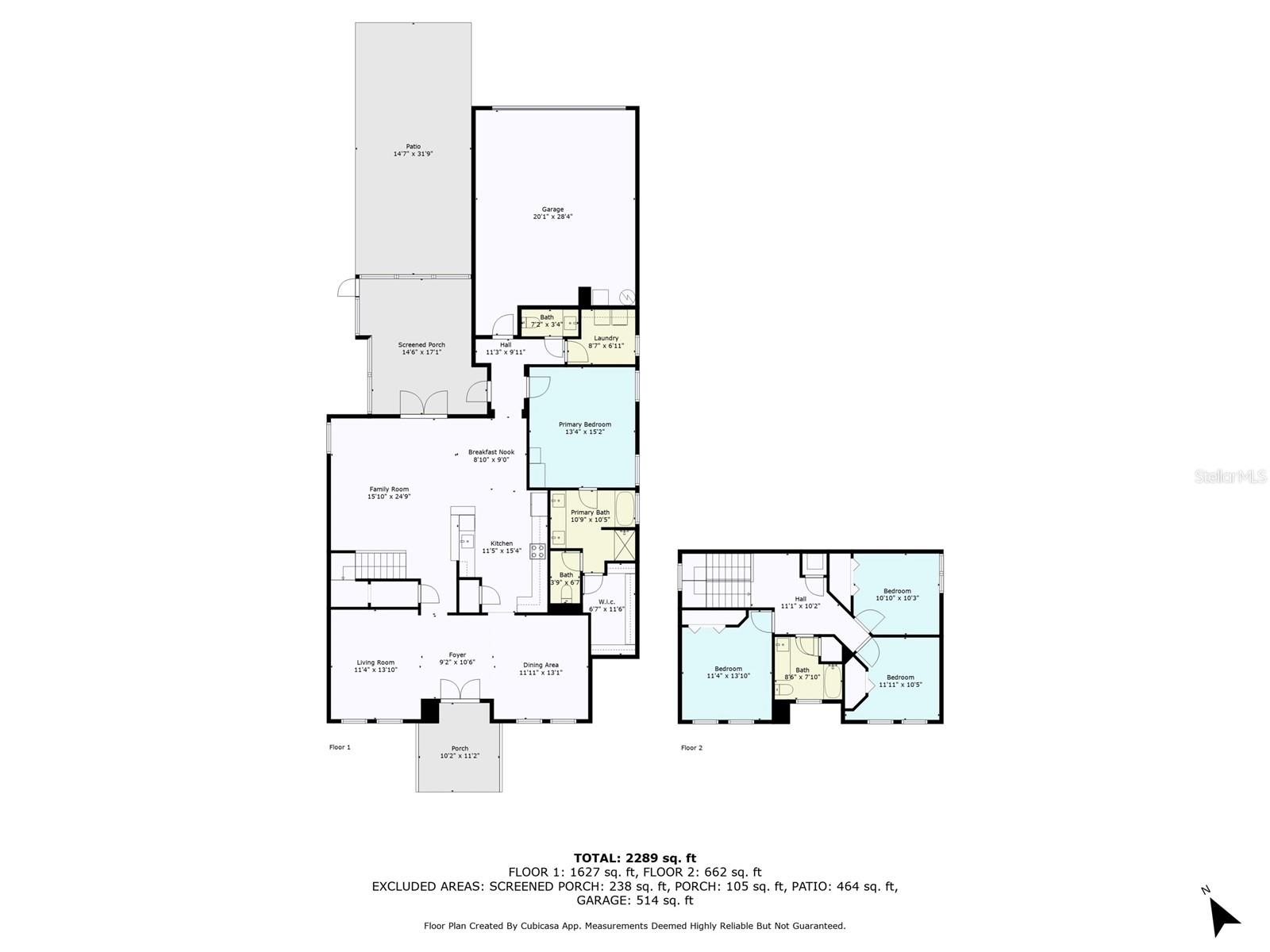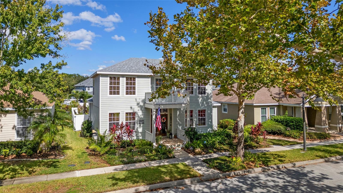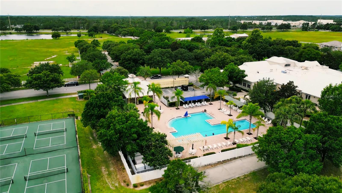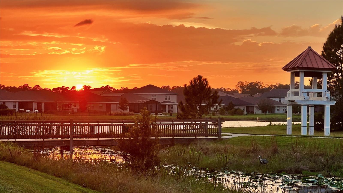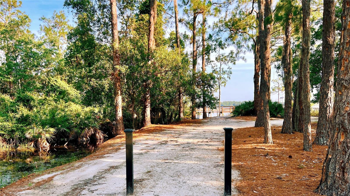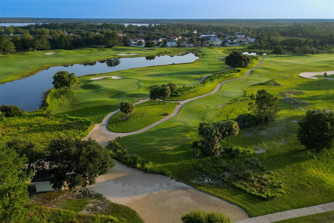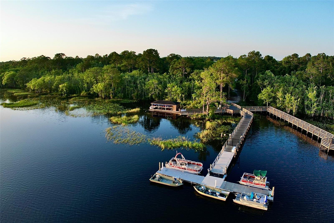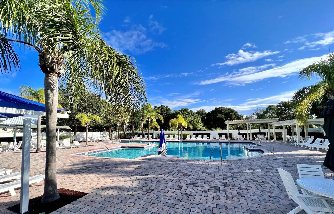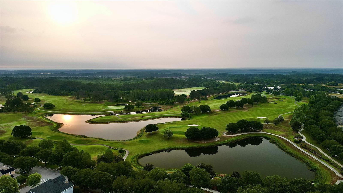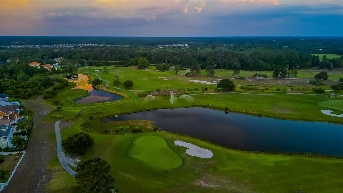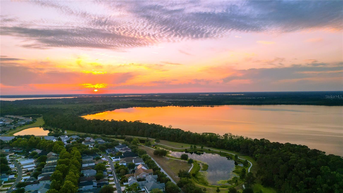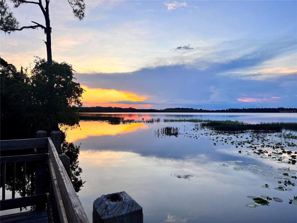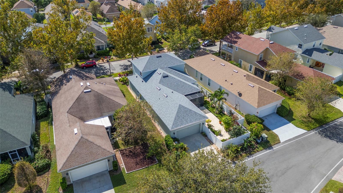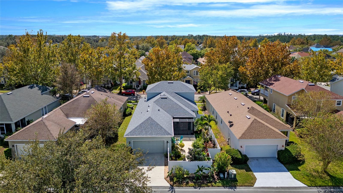7011 Beargrass Road, HARMONY, FL 34773
Property Photos
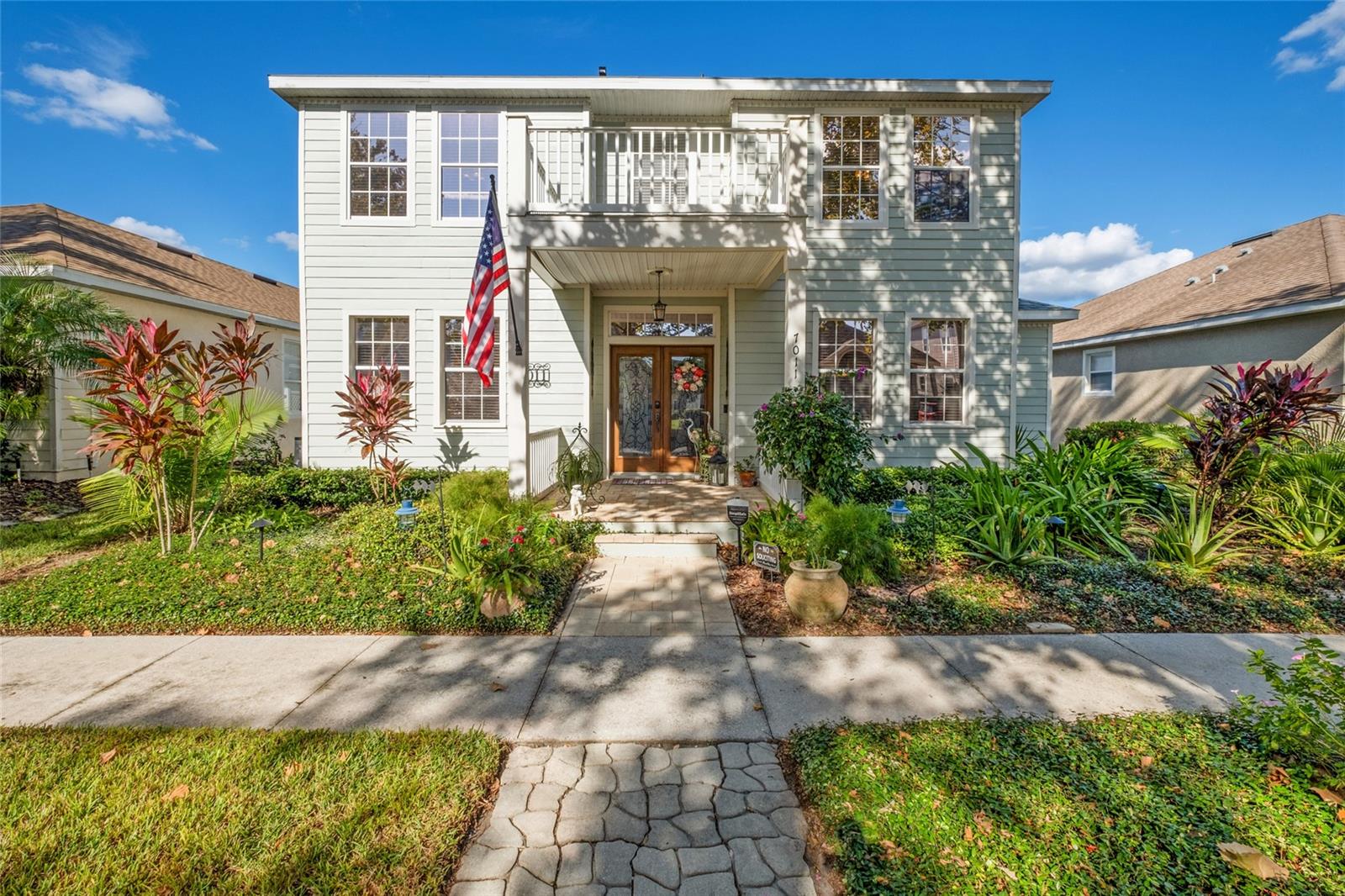
Would you like to sell your home before you purchase this one?
Priced at Only: $449,800
For more Information Call:
Address: 7011 Beargrass Road, HARMONY, FL 34773
Property Location and Similar Properties
- MLS#: FC304904 ( Residential )
- Street Address: 7011 Beargrass Road
- Viewed: 3
- Price: $449,800
- Price sqft: $137
- Waterfront: No
- Year Built: 2004
- Bldg sqft: 3280
- Bedrooms: 4
- Total Baths: 3
- Full Baths: 2
- 1/2 Baths: 1
- Garage / Parking Spaces: 2
- Days On Market: 50
- Additional Information
- Geolocation: 28.2016 / -81.1492
- County: OSCEOLA
- City: HARMONY
- Zipcode: 34773
- Subdivision: Birchwood Nbhds B C
- Elementary School: Harmony Community School (K 5)
- Middle School: Harmony Middle
- High School: Harmony High
- Provided by: FINEST FLORIDA HOMES
- Contact: Beatrice Spencer
- 407-325-3773

- DMCA Notice
-
DescriptionYour dream home Reduced Price! providing ample space & the best floor plan for your family to thrive. Master Suite on Ground Floor! New roof, 2 newer A/Cs, smart thermostats on each floor. CDD Bond Payed OFF! Beautifully remodeled interior with crown moldings, French Doors, lot's of storage. The kitchen is a Chiefs Delight with Designers Granite counters, Travertine kitchen backsplash and Travertine floor tiles, chair rails, stainless steel appliances. Bathrooms have been tastefully remodeled with modern fixtures. Step outside and enjoy the serene Zen gardens, Room for Pool! tiled, screened, extended porch perfect for relaxing or entertaining guests. The family friendly community amenities are equally impressive: family can walk or ride the bikes to school, two community pools, sports court, 12miles walking trails, boating, fishing, golfing! Harmony offers golf and community owned boats, kayaks on Lake Buck, fishing piers. This perfectly located home truly embodies the essence of luxury living. Don't miss your chance to own this exquisite property that has been meticulously maintained and updated. Make this your forever home! Family room, TV room flat screens does not convey.
Payment Calculator
- Principal & Interest -
- Property Tax $
- Home Insurance $
- HOA Fees $
- Monthly -
Features
Building and Construction
- Covered Spaces: 0.00
- Exterior Features: Balcony, Courtyard, French Doors, Garden, Irrigation System, Lighting, Private Mailbox, Rain Gutters, Sidewalk
- Fencing: Vinyl
- Flooring: Ceramic Tile, Hardwood, Travertine
- Living Area: 2552.00
- Roof: Shingle
Land Information
- Lot Features: Conservation Area, City Limits, Landscaped, Level, Near Golf Course, Sidewalk, Paved
School Information
- High School: Harmony High
- Middle School: Harmony Middle
- School Elementary: Harmony Community School (K-5)
Garage and Parking
- Garage Spaces: 2.00
- Parking Features: Alley Access, Driveway, Garage Door Opener, Garage Faces Rear, Golf Cart Parking, Ground Level, Oversized, Workshop in Garage
Eco-Communities
- Pool Features: Heated, In Ground, Lap, Lighting
- Water Source: Public
Utilities
- Carport Spaces: 0.00
- Cooling: Central Air, Humidity Control, Mini-Split Unit(s)
- Heating: Heat Pump
- Pets Allowed: Yes
- Sewer: Public Sewer
- Utilities: Cable Available, Electricity Connected, Phone Available, Sewer Connected, Sprinkler Meter, Street Lights, Underground Utilities, Water Connected
Amenities
- Association Amenities: Basketball Court, Clubhouse, Fitness Center, Golf Course, Park, Playground, Pool, Racquetball, Recreation Facilities, Trail(s)
Finance and Tax Information
- Home Owners Association Fee Includes: Common Area Taxes, Management, Pool, Recreational Facilities
- Home Owners Association Fee: 105.00
- Net Operating Income: 0.00
- Tax Year: 2023
Other Features
- Appliances: Convection Oven, Dishwasher, Disposal, Dryer, Electric Water Heater, Exhaust Fan, Microwave, Refrigerator, Washer
- Association Name: Association Solutions of Central Florida
- Association Phone: 4078472280
- Country: US
- Furnished: Negotiable
- Interior Features: Built-in Features, Ceiling Fans(s), Chair Rail, Crown Molding, Dry Bar, Eat-in Kitchen, High Ceilings, Open Floorplan, Primary Bedroom Main Floor, Solid Surface Counters, Solid Wood Cabinets, Split Bedroom, Stone Counters, Thermostat, Walk-In Closet(s), Window Treatments
- Legal Description: BIRCHWOOD NEIGHBORHOODS B & C PB 14 PGS 67-73 LOT 101C
- Levels: Two
- Area Major: 34773 - St Cloud (Harmony)
- Occupant Type: Owner
- Parcel Number: 30-26-32-2612-0001-C101
- Possession: Close of Escrow
- Style: Traditional
- View: Garden, Trees/Woods
- Zoning Code: PD
Nearby Subdivisions
Birchwood Nbhd C2
Birchwood Nbhd D1
Birchwood Nbhds B C
Harmony
Harmony Central Ph 1
Harmony Nbhd D2 E
Harmony Nbhd G H F
Harmony Nbhd H1
Harmony Nbhd I
Harmony Nbhd J
Harmony Nbrhd I
Harmony Neighborhoods Ghf
Harmony West Ph 1a
Villages At Harmony Ph 1b
Villages At Harmony Ph 1c1 1d
Villages At Harmony Ph 1c2
Villages At Harmony Ph 2a
Villagesharmony Ph 1c1 1d
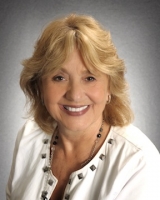
- Barbara Kleffel, REALTOR ®
- Southern Realty Ent. Inc.
- Office: 407.869.0033
- Mobile: 407.808.7117
- barb.sellsorlando@yahoo.com


