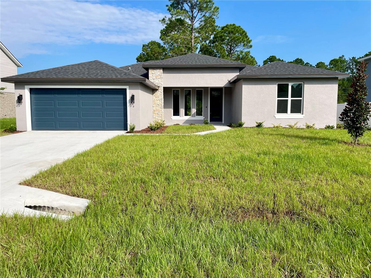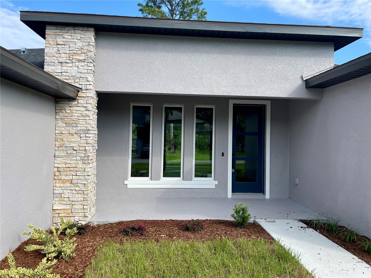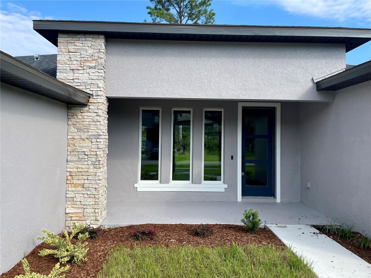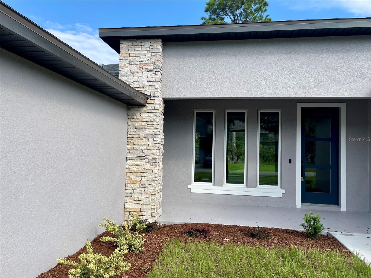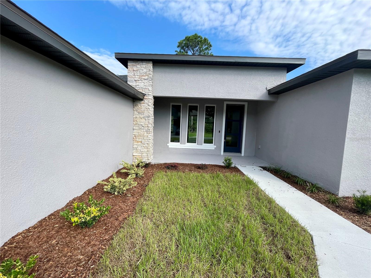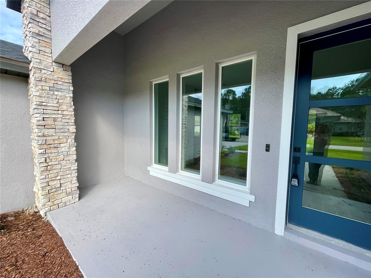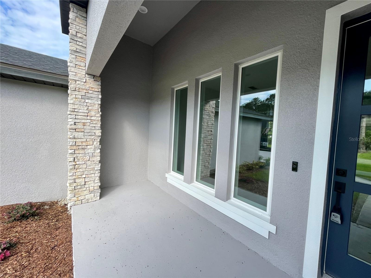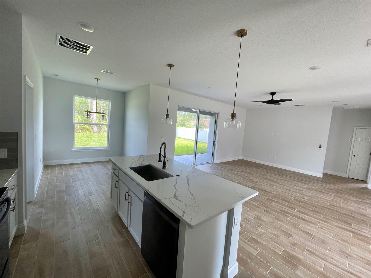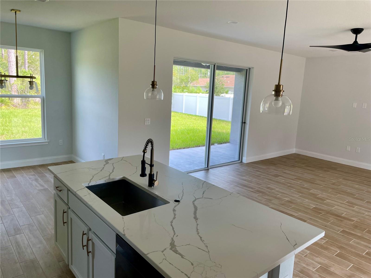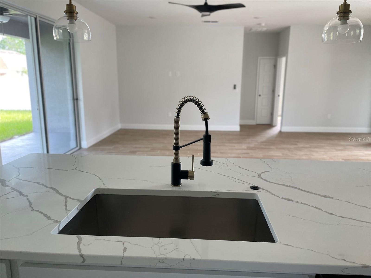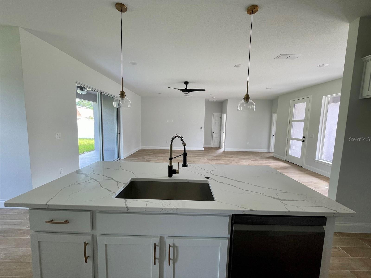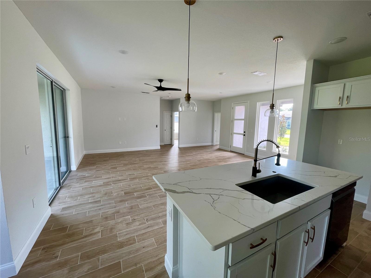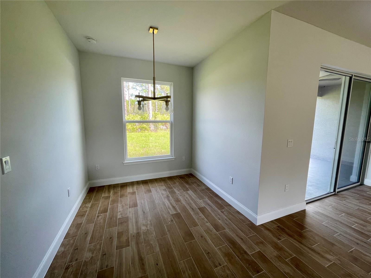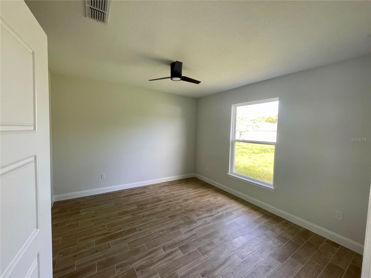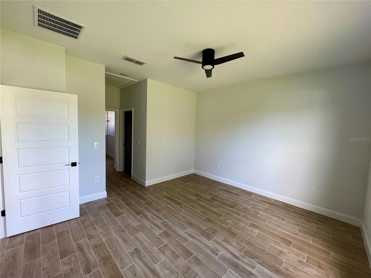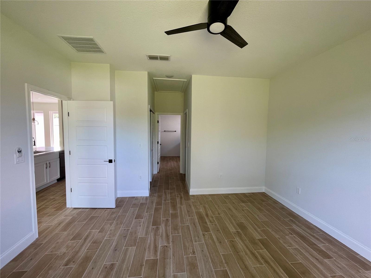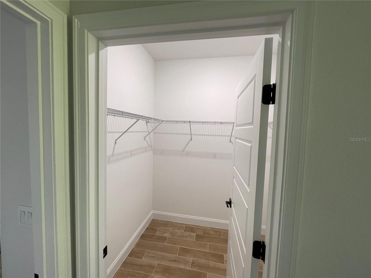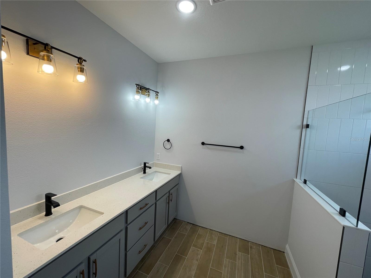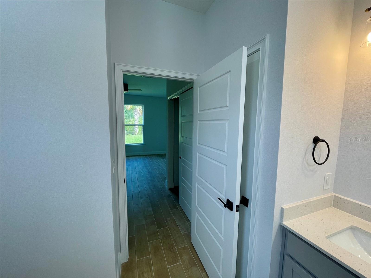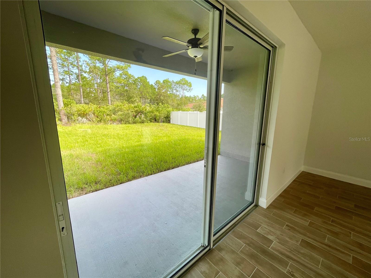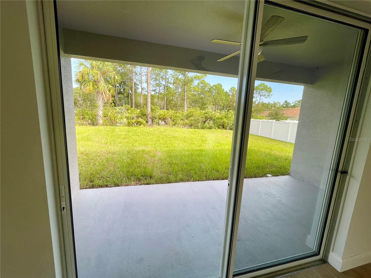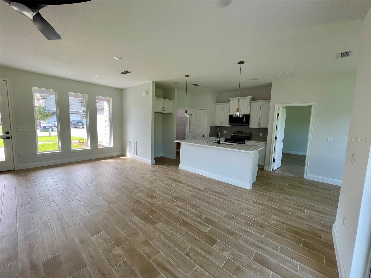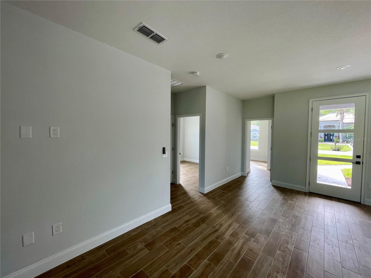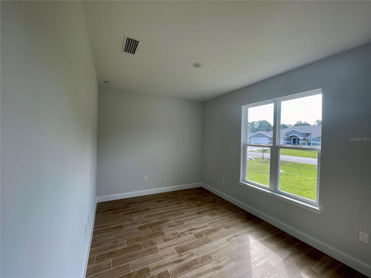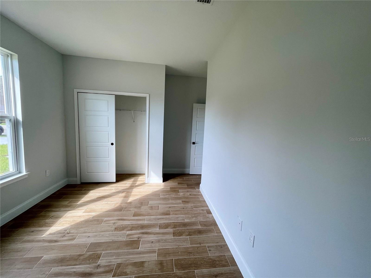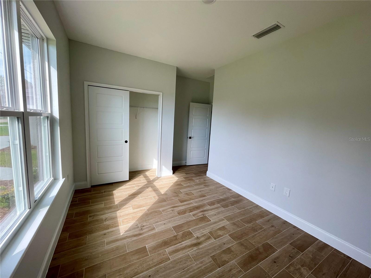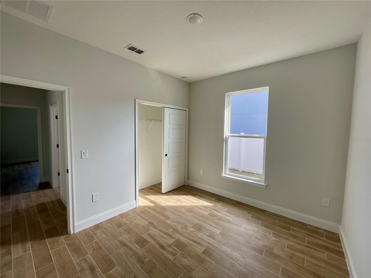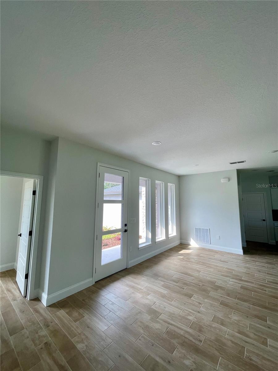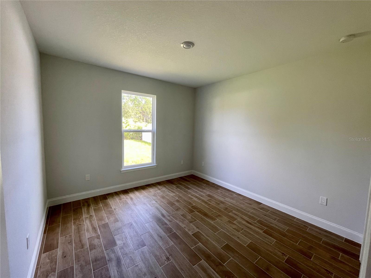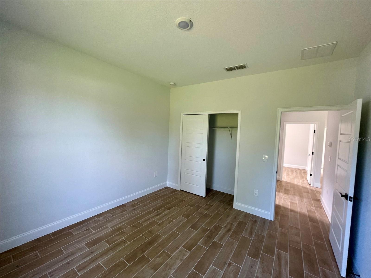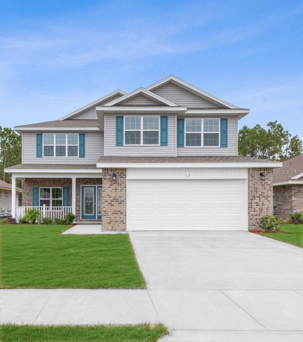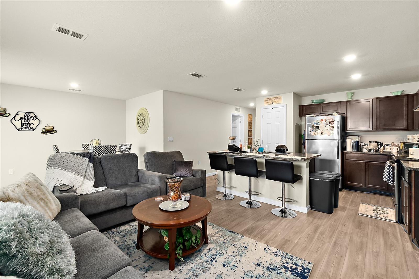3 White Hawk Place, PALM COAST, FL 32164
Property Photos
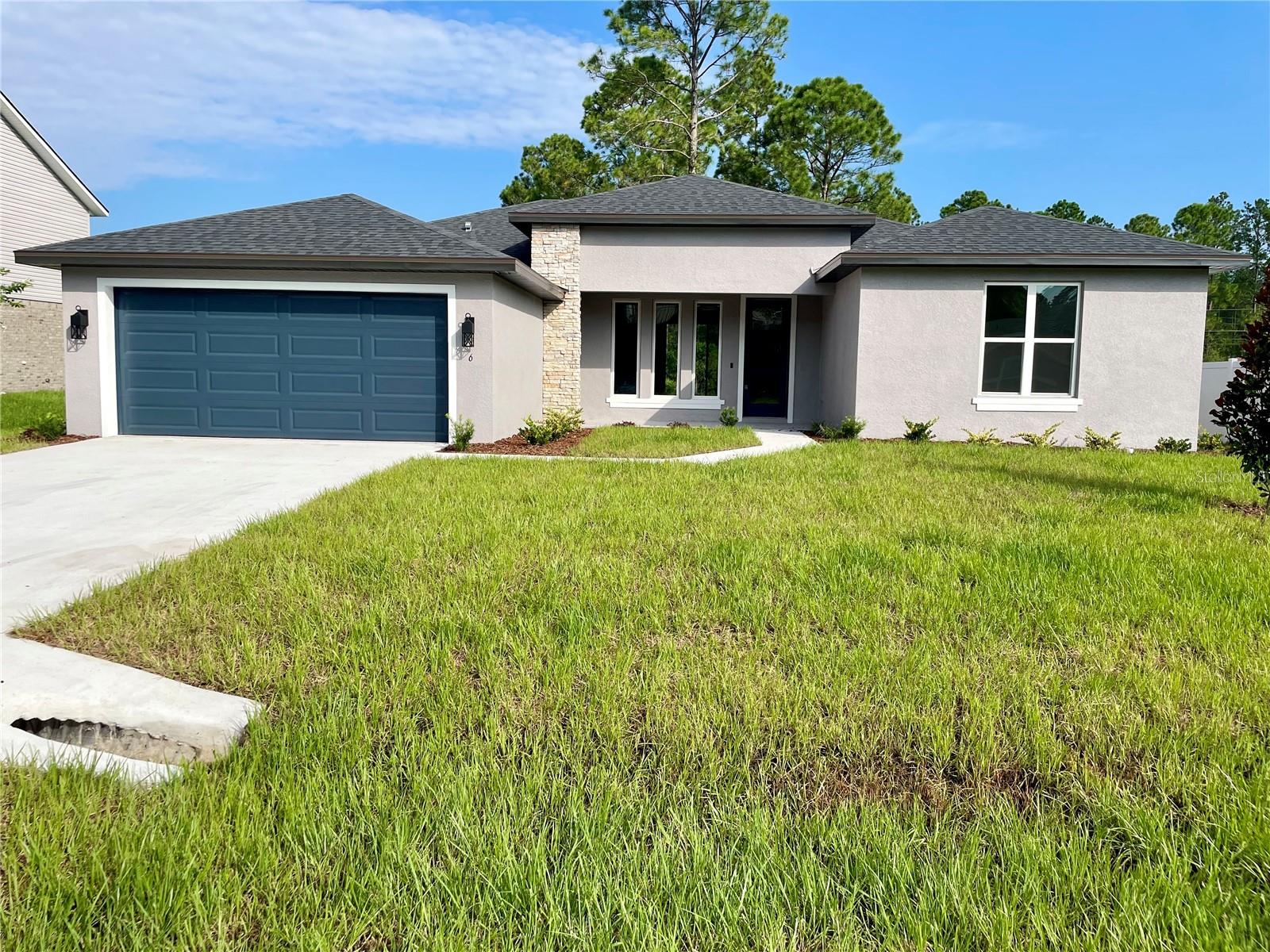
Would you like to sell your home before you purchase this one?
Priced at Only: $429,900
For more Information Call:
Address: 3 White Hawk Place, PALM COAST, FL 32164
Property Location and Similar Properties






- MLS#: FC304504 ( Residential )
- Street Address: 3 White Hawk Place
- Viewed: 6
- Price: $429,900
- Price sqft: $174
- Waterfront: No
- Year Built: 2024
- Bldg sqft: 2472
- Bedrooms: 4
- Total Baths: 2
- Full Baths: 2
- Garage / Parking Spaces: 2
- Days On Market: 86
- Additional Information
- Geolocation: 29.5177 / -81.2303
- County: FLAGLER
- City: PALM COAST
- Zipcode: 32164
- Subdivision: Palm Coast Sec 23
- Elementary School: Wadsworth
- Middle School: Buddy Taylor
- High School: Flagler
- Provided by: EAZ REALTY LLC
- Contact: Mindy Melendez
- 386-585-4833

- DMCA Notice
Description
$10,000 IN SELLER CREDIT AND AN ADDITIONAL $5,000 FOR FIRST RESPONDERS! Welcome to our stunning new construction home! Step into your dream home, where every detail whispers luxury and every corner radiates elegance. Our architectural masterpiece, a symphony of modernity and comfort, poised to be the epitome of sophisticated living. Be greeted by the majestic 8 foot designer front door, inviting you into a world of refinement. Sunlight dances through the front windows, cascading warmth into the heart of the home. Inside, enjoy the seamless fusion of indoor and outdoor living with an 8 foot slider leading to the lanai. Ceilings soar to 9'4", expanding the sense of space, while designer molding and stylish Riverside doors bestow a regal charm. The interior is a canvas of contemporary opulence, illuminated by designer lighting accentuating the open floor plan. Behold the chef's domain a kitchen adorned with shaker cabinets, veined quartz countertops, and a captivating backsplash, crowned by matte black stainless steel appliances. Explore the sanctuaries of relaxation and rejuvenation the bathrooms. Here, matte black faucets and antique bronze fixtures exude timeless elegance, while tiled walls encapsulate luxury. This is more than just a home; it's a testament to impeccable taste and unparalleled craftsmanship. Contact us today to unlock the gateway to your future a future where every moment is imbued with luxury, right in the comfort of your own home. Pictures are from the Model home at 182 Bayside Dr.
Description
$10,000 IN SELLER CREDIT AND AN ADDITIONAL $5,000 FOR FIRST RESPONDERS! Welcome to our stunning new construction home! Step into your dream home, where every detail whispers luxury and every corner radiates elegance. Our architectural masterpiece, a symphony of modernity and comfort, poised to be the epitome of sophisticated living. Be greeted by the majestic 8 foot designer front door, inviting you into a world of refinement. Sunlight dances through the front windows, cascading warmth into the heart of the home. Inside, enjoy the seamless fusion of indoor and outdoor living with an 8 foot slider leading to the lanai. Ceilings soar to 9'4", expanding the sense of space, while designer molding and stylish Riverside doors bestow a regal charm. The interior is a canvas of contemporary opulence, illuminated by designer lighting accentuating the open floor plan. Behold the chef's domain a kitchen adorned with shaker cabinets, veined quartz countertops, and a captivating backsplash, crowned by matte black stainless steel appliances. Explore the sanctuaries of relaxation and rejuvenation the bathrooms. Here, matte black faucets and antique bronze fixtures exude timeless elegance, while tiled walls encapsulate luxury. This is more than just a home; it's a testament to impeccable taste and unparalleled craftsmanship. Contact us today to unlock the gateway to your future a future where every moment is imbued with luxury, right in the comfort of your own home. Pictures are from the Model home at 182 Bayside Dr.
Payment Calculator
- Principal & Interest -
- Property Tax $
- Home Insurance $
- HOA Fees $
- Monthly -
Features
Building and Construction
- Builder Model: Grand Alborz
- Builder Name: Caspian
- Covered Spaces: 0.00
- Exterior Features: Lighting
- Flooring: Tile
- Living Area: 1800.00
- Roof: Shingle
Property Information
- Property Condition: Completed
School Information
- High School: Flagler-Palm Coast High
- Middle School: Buddy Taylor Middle
- School Elementary: Wadsworth Elementary
Garage and Parking
- Garage Spaces: 2.00
Eco-Communities
- Water Source: Public
Utilities
- Carport Spaces: 0.00
- Cooling: Central Air
- Heating: Central
- Sewer: Public Sewer
- Utilities: Cable Available, Electricity Connected, Sewer Connected, Underground Utilities, Water Connected
Finance and Tax Information
- Home Owners Association Fee: 0.00
- Net Operating Income: 0.00
- Tax Year: 2023
Other Features
- Appliances: Dishwasher, Disposal, Electric Water Heater, Microwave, Range
- Country: US
- Interior Features: Cathedral Ceiling(s), Ceiling Fans(s), Eat-in Kitchen, Kitchen/Family Room Combo, Open Floorplan, Primary Bedroom Main Floor, Solid Surface Counters, Thermostat, Walk-In Closet(s)
- Legal Description: PALM COAST SECTION 23 BLOCK 00035 LOT 0044 SUBDIVISION COMPLETION YEAR 1980 OR 260 PG 737
- Levels: One
- Area Major: 32164 - Palm Coast
- Occupant Type: Vacant
- Parcel Number: 07-11-31-7023-00350-0440
- Style: Contemporary
- Zoning Code: SFR-2
Similar Properties
Nearby Subdivisions
2123 Section 57ulysses Trees
2153 Section 26pine Grove
2189 Section 25pine Grove
3511 South Peninsula Drive Por
40670000
American Village
Arlington Sub
Aspire At Palm Coast
Belle Terra
Belle Terre
Belle Terre Southwest Quadrant
Cypress Knoll
Cypress Knolls
Deerwood Rep Blk 20 Pine Lakes
Easthampton Sec 34 Seminole Wo
Flagler Village
Fox Hollow
Gablestown Center
Grand Landings
Grand Landings Ph 2c
Grand Lndgs Ph 2c
Grand Lndgs Ph 3a
Grand Lndgs Ph 4
Hamptons
Lehigh Woods
Map Of Seminole Park
None
Not Assigned-flagler
Not Assigned-other
Not Available-flagler
Not In Subdivision
Not On List
Not On The List
Other
Palm Coast
Palm Coast Map Easthampton Sec
Palm Coast Mapwynnfield Sec 2
Palm Coast Pine Grove Sec 26
Palm Coast Roayl Palms Sec 31
Palm Coast Royal Palms Sec 30
Palm Coast Sec 19
Palm Coast Sec 20
Palm Coast Sec 21
Palm Coast Sec 23
Palm Coast Sec 24
Palm Coast Sec 24 Bl 26 Lt 34
Palm Coast Sec 25
Palm Coast Sec 26
Palm Coast Sec 27 Blk 58 59
Palm Coast Sec 28
Palm Coast Sec 29
Palm Coast Sec 30
Palm Coast Sec 31
Palm Coast Sec 32
Palm Coast Sec 33
Palm Coast Sec 57
Palm Coast Sec 58
Palm Coast Sec 59
Palm Coast Sec 60
Palm Coast Sec 63
Palm Coast Sec 64
Palm Coast Sec 65
Palm Coast Sec33
Palm Coast Section 13
Palm Coast Section 22
Palm Coast Section 24
Palm Coast Section 24 Block 00
Palm Coast Section 25
Palm Coast Section 26
Palm Coast Section 27
Palm Coast Section 28
Palm Coast Section 29
Palm Coast Section 30
Palm Coast Section 31
Palm Coast Section 32
Palm Coast Section 33
Palm Coast Section 58
Palm Coast Section 59
Palm Coast Section 63
Palm Coast Section 64
Palm Coast Section 65
Palm Coast Seminole Park Sec 5
Palm Coast Ulysses Trees Sec 0
Palm Coast Zebulahs Trail Sec6
Palm Coast/easthampton Sec 34
Palm Coasteasthampton Sec 34
Palm Coastwynnfield Sec 18
Palm Lakes
Park Place Sub
Pine Grove
Pine Grove Belle Terre
Pine Grove Palm Coast Sec 28
Pine Grove Sec 26 Palm Coast
Pine Lake
Pine Lakes
Pine Lakes Palm Coast Sec 19
Pines Lakes
Plam Coast Wynnfield Sec 23 Ma
Quail Hallow
Quail Hollow
Quail Hollow Flagler
Quail Hollow Palm Coast Sec 63
Quail Hollowpalm Coast Sec 65
Retreat At Town Center
Rivergate Ph I Sub
Riviera Estates
Royal Palms
Royal Palms Sec 32
Royal Palms Sec 32 Palm Coast
Seminole Palms
Seminole Palms Ph 1
Seminole Woods
Seminole Woods Flagler
Southwest Quadrant Ph 0104
Subdivision 119pg288
Sutton Place Sub
White
White View Village
Whiteview Village
Whiteview Village Ph 1
Wynnfield
Wynnfield Palm Coast Sec 20
Wynnfield Palm Coast Sec 23
Contact Info

- Barbara Kleffel, REALTOR ®
- Southern Realty Ent. Inc.
- Office: 407.869.0033
- Mobile: 407.808.7117
- barb.sellsorlando@yahoo.com


