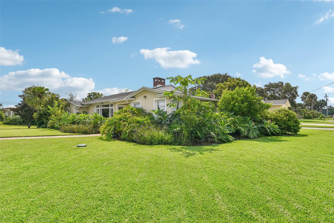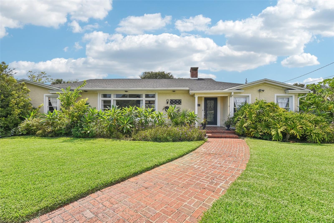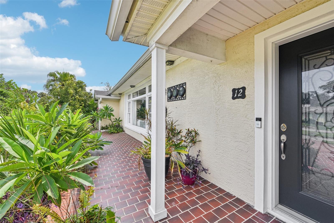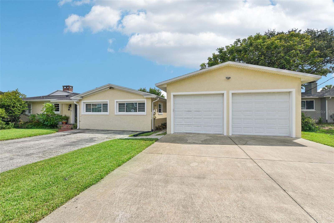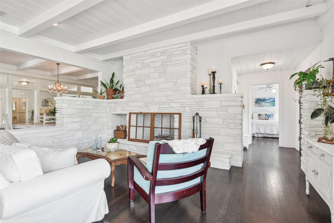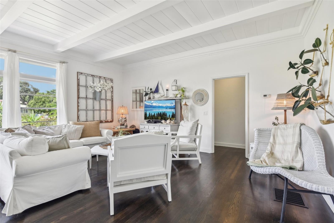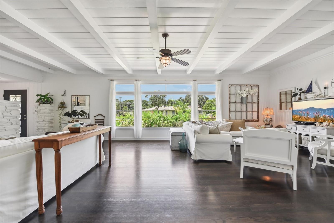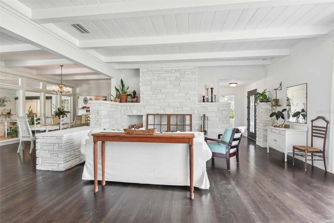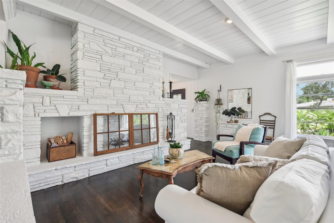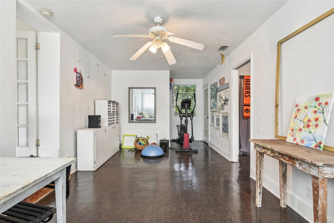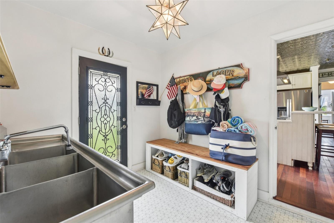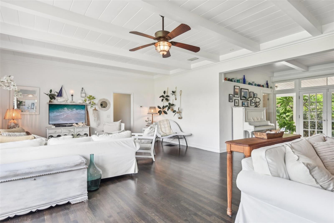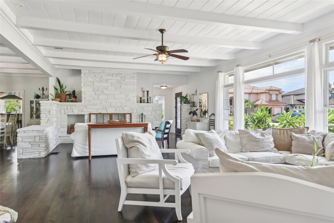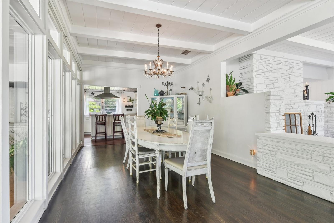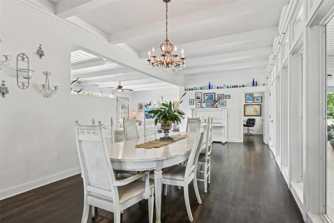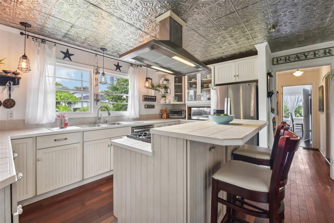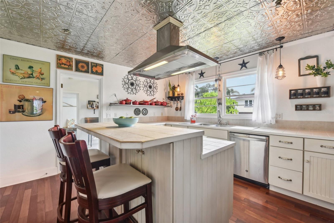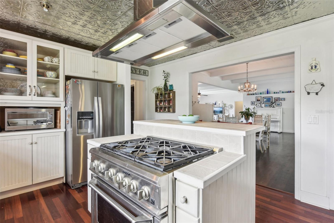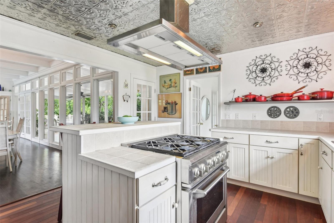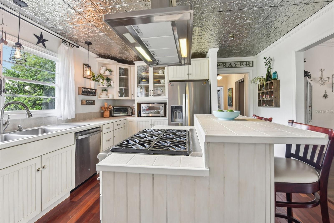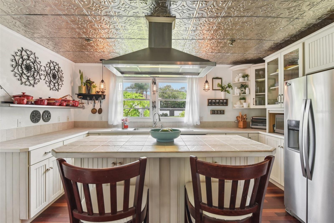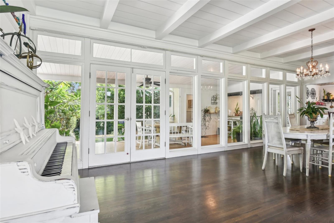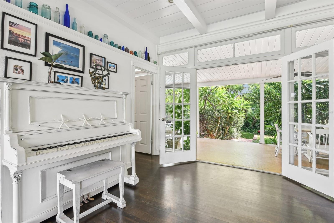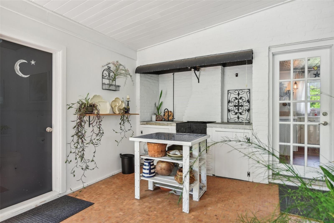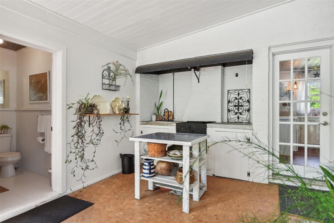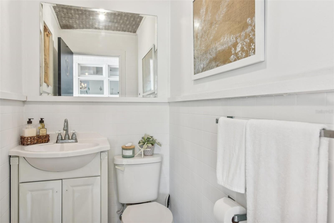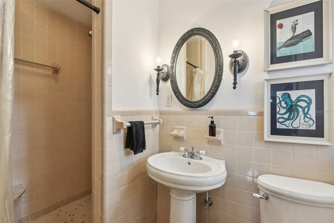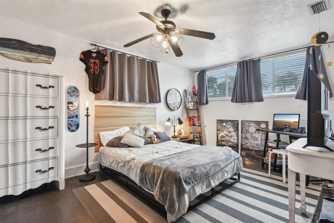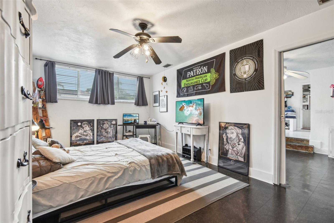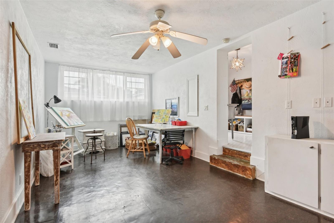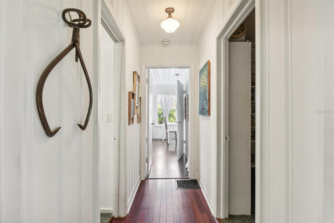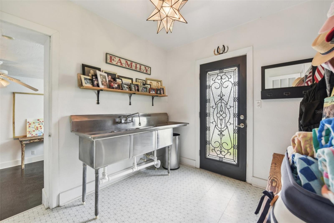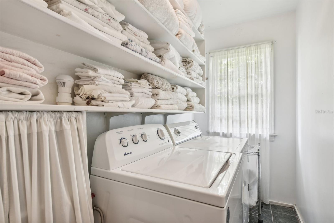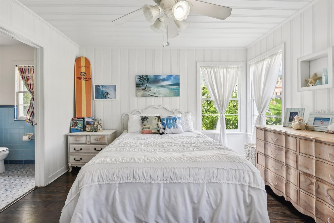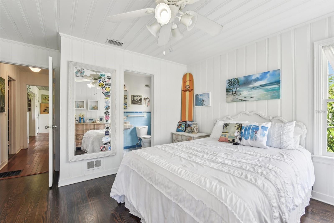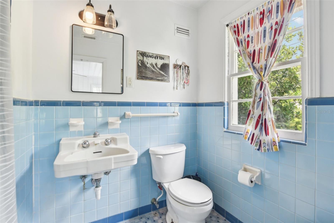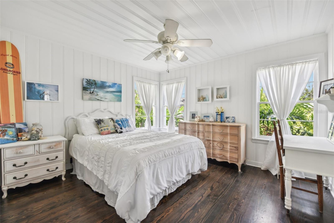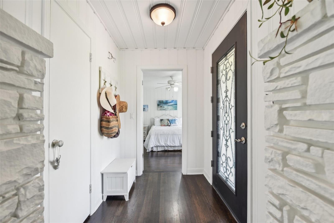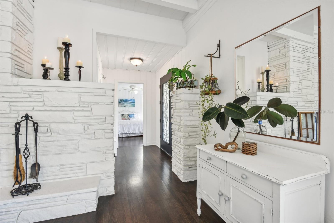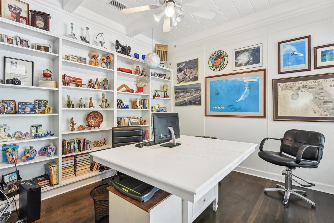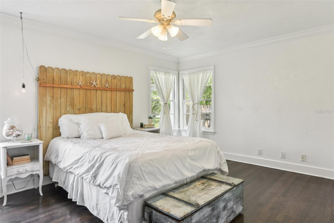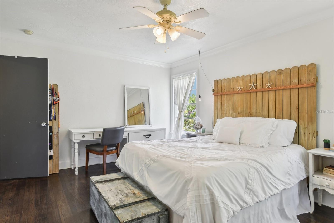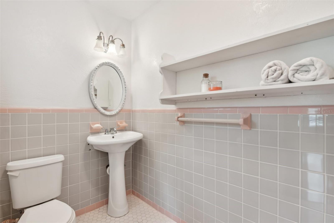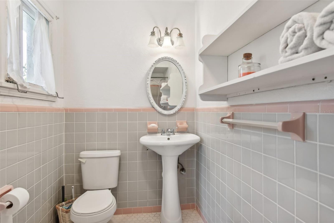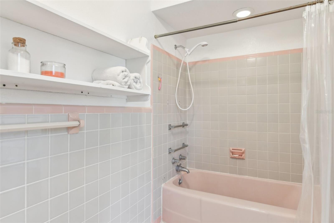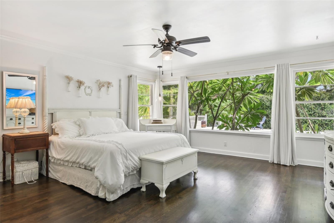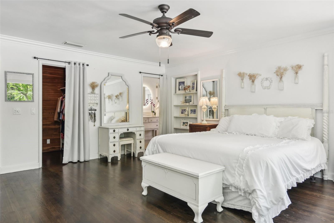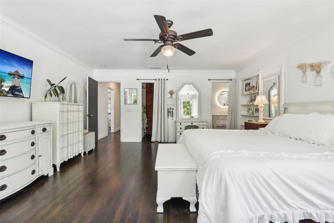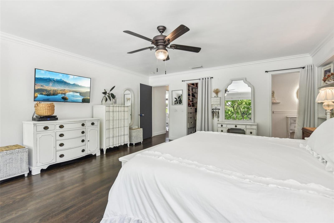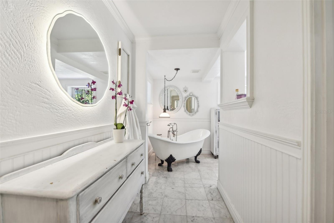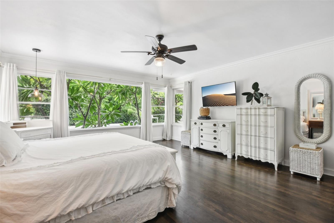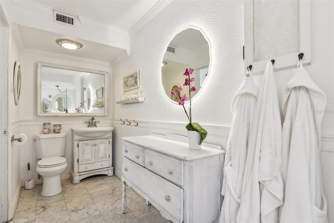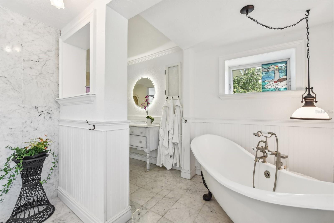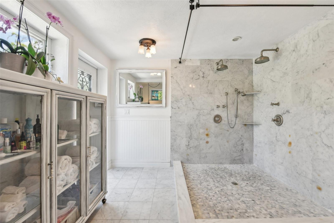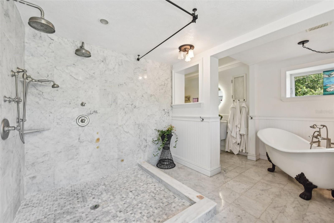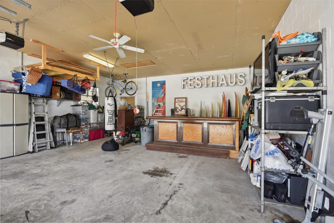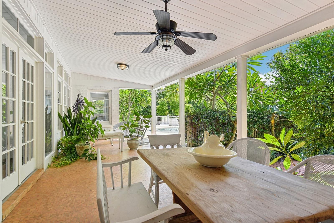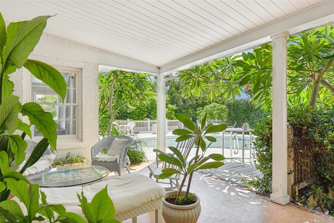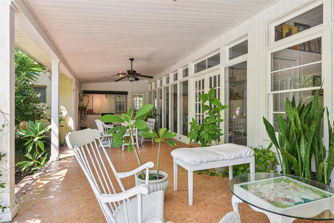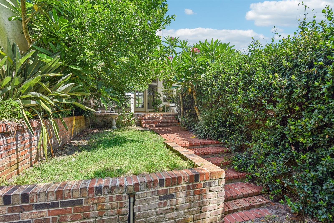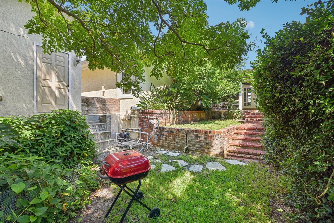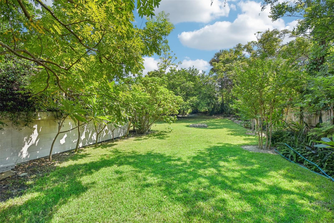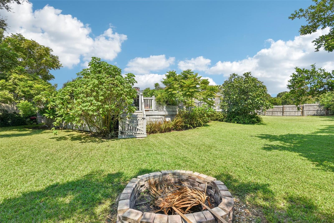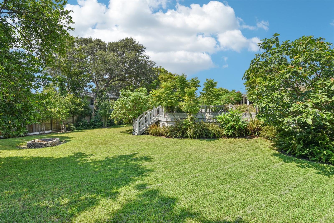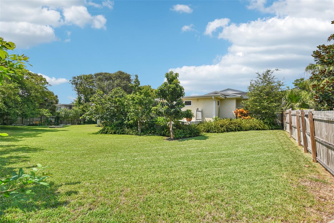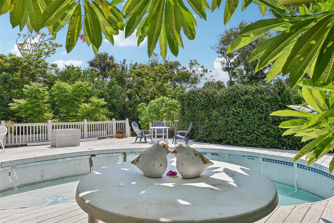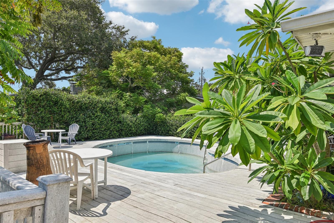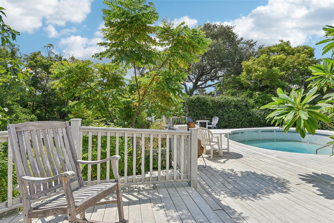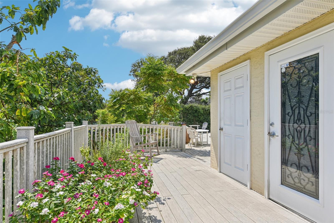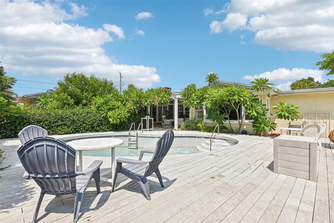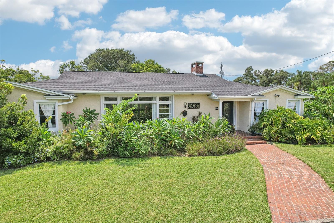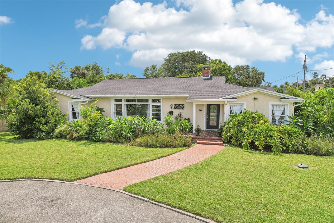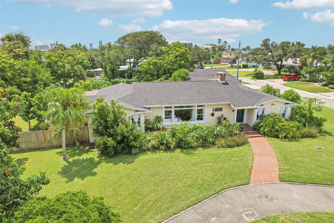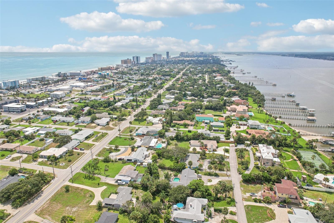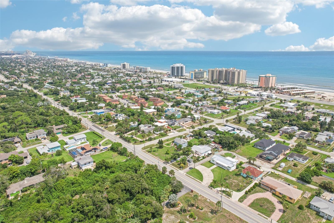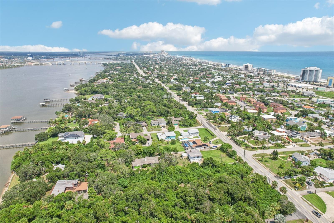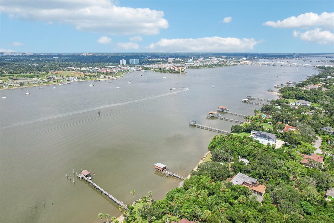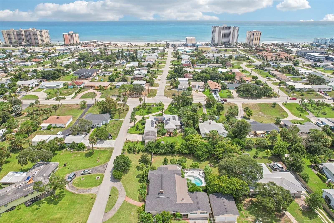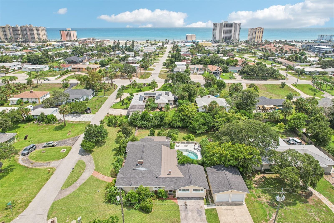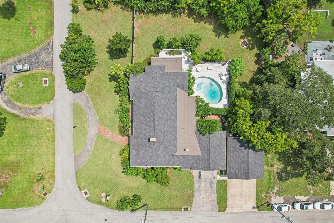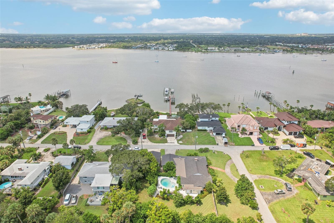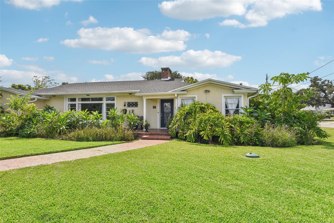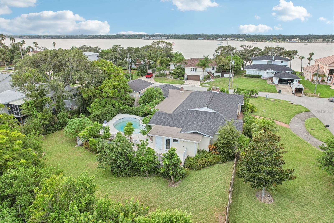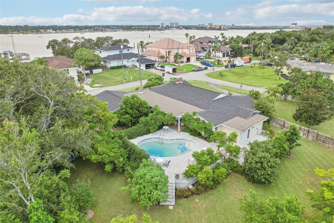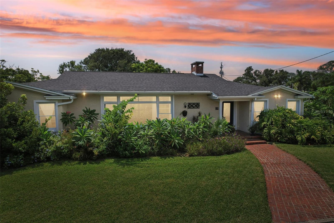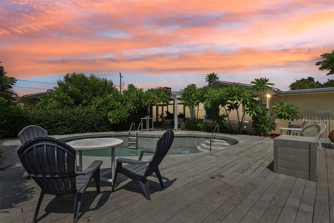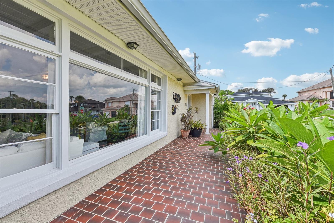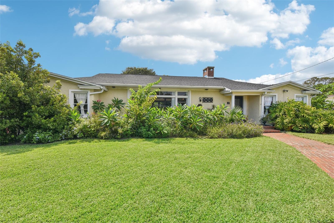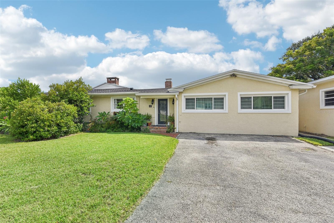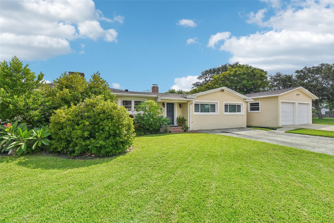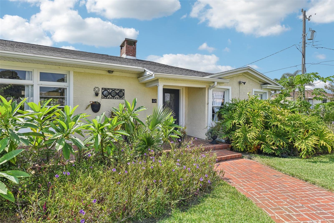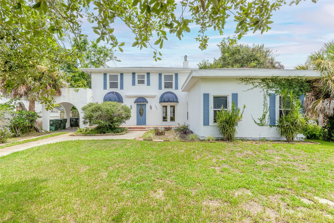12 Foster Drive, DAYTONA BEACH, FL 32118
Property Photos
Would you like to sell your home before you purchase this one?
Priced at Only: $750,000
For more Information Call:
Address: 12 Foster Drive, DAYTONA BEACH, FL 32118
Property Location and Similar Properties
- MLS#: FC303855 ( Residential )
- Street Address: 12 Foster Drive
- Viewed: 3
- Price: $750,000
- Price sqft: $178
- Waterfront: No
- Year Built: 1952
- Bldg sqft: 4223
- Bedrooms: 4
- Total Baths: 5
- Full Baths: 4
- 1/2 Baths: 1
- Garage / Parking Spaces: 2
- Days On Market: 9
- Additional Information
- Geolocation: 29.1987 / -80.9994
- County: VOLUSIA
- City: DAYTONA BEACH
- Zipcode: 32118
- Subdivision: Sunny Pines
- Provided by: EXP REALTY LLC
- Contact: Robin Hart
- 888-883-8509
- DMCA Notice
-
DescriptionWelcome to 12 Foster Drive, a breathtaking 4 bedroom, 5 bathroom estate nestled on a spacious half acre corner lot, perfectly situated near the Intracoastal Waterway, offering the best of both river and ocean access. Located on a serene, dead end street, this home seamlessly blends privacy, luxury, and comfort in one of the most coveted locations. Step inside and be captivated by the charm of white shiplap ceilings adorned with painted wood beams, complemented by beautiful hardwood floors that flow throughout the home. The gourmet kitchen is a chef's dream, featuring a large walk in pantry, a stunning island, and peekaboo views of the Intracoastal that make every meal an experience. Perfect for entertaining, this kitchen is the heart of the home. A spacious mudroom offers functionality and convenience. This home has a detached oversized 2 car garage, ideal for additional storage or a workshop. With up to 10 parking spaces available, hosting guests will never be an issue. The lushly landscaped backyard is your personal oasis, featuring a large pool and lanai with an outdoor sink area, perfect for wood fired cooking and alfresco dining. The master suite, overlooking the pool deck, offers a peaceful retreat with easy access to outdoor living. This home also boasts a dedicated office with built in shelving, providing the perfect space for work or study while enjoying views of the pool. The backyard pool is ready for your personal touch, with resurfacing quotes available to make it exactly how you envision it. 12 Foster Drive combines elegant living with tranquil surroundings, all within easy reach of the river and the ocean, making it a rare find that won't last long. Don't miss the opportunity to own this stunning residenceschedule your private showing today!
Payment Calculator
- Principal & Interest -
- Property Tax $
- Home Insurance $
- HOA Fees $
- Monthly -
Features
Building and Construction
- Basement: Crawl Space, Exterior Entry, Partial
- Covered Spaces: 0.00
- Exterior Features: French Doors, Garden, Irrigation System, Outdoor Kitchen, Outdoor Shower, Storage
- Flooring: Tile, Wood
- Living Area: 3419.00
- Other Structures: Outdoor Kitchen, Storage
- Roof: Shingle
Land Information
- Lot Features: Corner Lot, Landscaped, Oversized Lot, Street Dead-End
Garage and Parking
- Garage Spaces: 2.00
- Open Parking Spaces: 0.00
- Parking Features: Circular Driveway, Driveway, Garage Door Opener, Oversized
Eco-Communities
- Pool Features: Deck, In Ground
- Water Source: Public
Utilities
- Carport Spaces: 0.00
- Cooling: Central Air
- Heating: Central
- Sewer: Public Sewer
- Utilities: Cable Connected, Propane, Sewer Connected, Water Connected
Finance and Tax Information
- Home Owners Association Fee: 0.00
- Insurance Expense: 0.00
- Net Operating Income: 0.00
- Other Expense: 0.00
- Tax Year: 2023
Other Features
- Appliances: Cooktop, Dishwasher, Disposal, Electric Water Heater, Ice Maker, Microwave, Range, Range Hood, Refrigerator
- Country: US
- Interior Features: Built-in Features, Ceiling Fans(s), Eat-in Kitchen, Living Room/Dining Room Combo, Open Floorplan, Primary Bedroom Main Floor, Split Bedroom, Walk-In Closet(s)
- Legal Description: LOT 8 & N 26 FT OF LOT 9 SUNNY PINES MB 9 PG 246 PER OR 5160 PG 3537 PER OR 5552 PG 4926 PER OR 5652 PG 4461
- Levels: One
- Area Major: 32118 - Daytona Beach/Holly Hill
- Occupant Type: Owner
- Parcel Number: 5316-12-00-0080
- Possession: Close of Escrow
- Style: Coastal
- View: Garden
- Zoning Code: 02R3
Similar Properties
Nearby Subdivisions
3511 South Peninsula Drive Por
Atlantic City
Atlantic Heights
Beach Club Condo Motel
Bella Vista Condo
Bellair Shores
Bostwick Park
Braddock Park
Bridgeport Heights
Bridgeport Heights Resub
Castaway Beach Resort Condo
Castaways Beach Resort, A Cond
Clarendon Court
Curtis
Daytona Beach Club Unit Cu01
Daytona Beach Club, A Condo
Daytona Beach Resort & Conf Ce
Daytona Beach Resort & Confer
Daytona Beach Resort And Confe
Daytona Inn Beach Resort Condo
Daytona Inn Beach Resort, A Co
Daytona Shores
Daytona Sunshine
De Biasi
Dobbins
East Daytona
El Pino Parque
Fairfield Db Oceanwalk 02
Fountain Beach Resort Condo
Fountain Beach Resort, A Condo
Fuquays Daytona Beach
Halifax Villas Condo
Harbour Beach Residence Condo
Harbour Beach Resort Condo
Harbour Beach Resort, A Condo
Hawaiian Inn Beach Residence
Hawaiian Inn Beach Resort, A C
Hawaiian Inn Lc
Historic District
Homeland
Homeland Atlantic City
Kahnway
Key Colony
Lantana
Laskey
Mardel Beach
Marshall Park
Memento
Momento
Morrisseys
None
Not In Subdivision
Not On List
Not On The List
Ocean Dunes
Ocean Grove
Ocean Jewels Club Condo
Ocean View Sec Halifax Estates
Ocean Walk Resort, A Condo
Oceanside Inn Condo
Oceanside Inn, A Condo
Oliver
Ortona
Ortona North
Ortona Park Sec 01
Other
Pirates Cove Condo
Pirates Cove, A Condo
Plat/east Daytona
Plaza Resort Spa Condo
Port Orange Beach
Reed Circle
Rio Mar Beaches
River Point
River Ridge Estates
Riverview Add 01
Rogers Seabreeze
Rosalyn Park
Rowe Terrace Resub
Schnees Rep Atlantic City
Schulte Park
Sea Dip Beach Resort Condo
Sea Dip Beach Resort Condo Uni
Sea Dip Beach Resort, A Condo
Sea Dunes
Sea Havens
Seabreeze Golf Course
Seabreeze Park
Sunglow Resorts, A Condo
Sunny Pines
Temko
Whanorsham
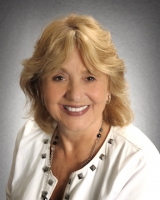
- Barbara Kleffel, REALTOR ®
- Southern Realty Ent. Inc.
- Office: 407.869.0033
- Mobile: 407.808.7117
- barb.sellsorlando@yahoo.com


