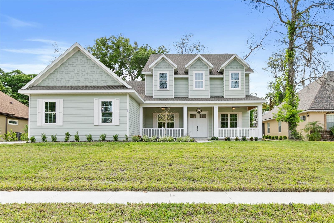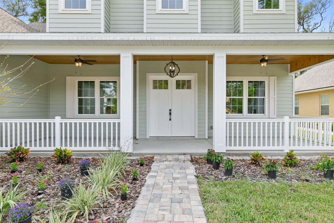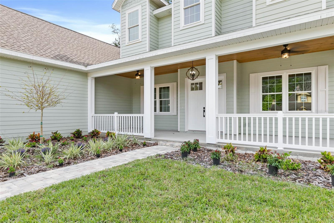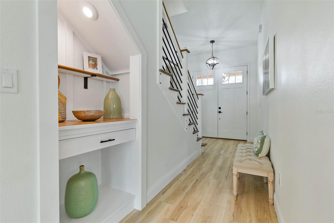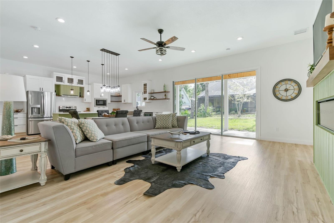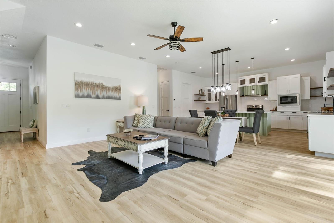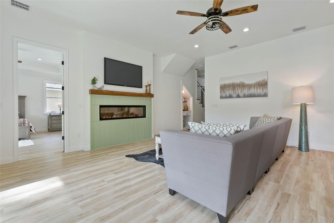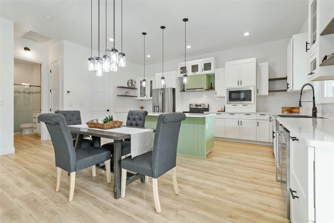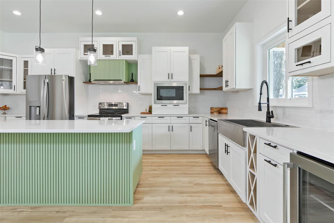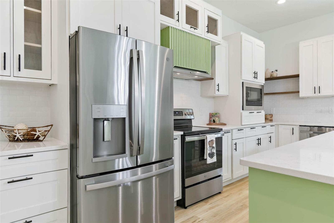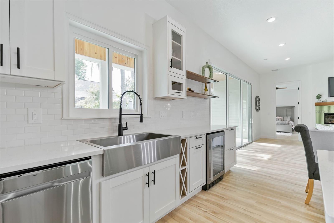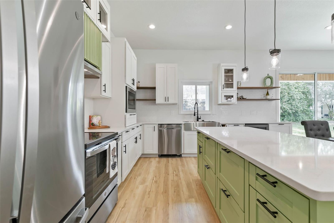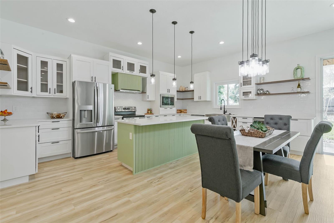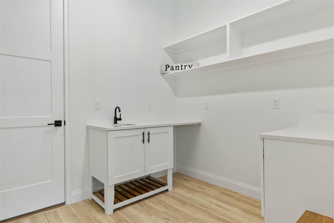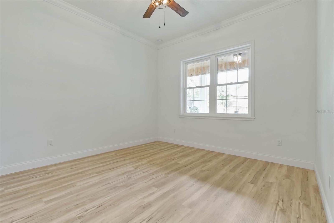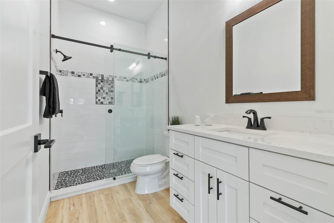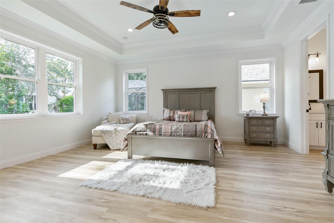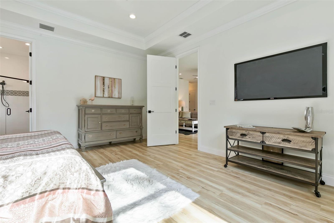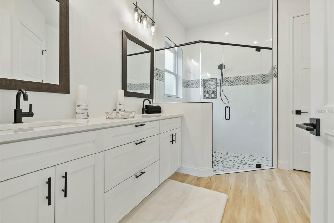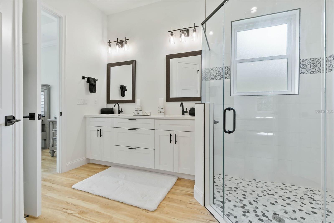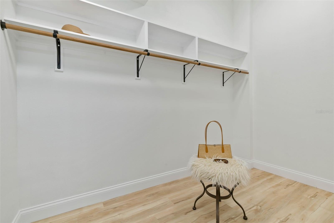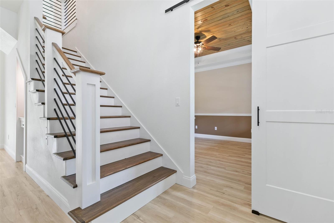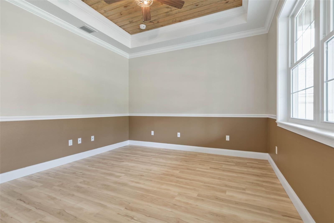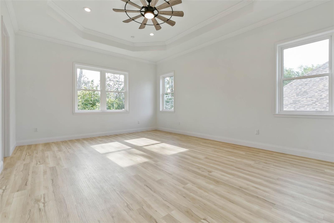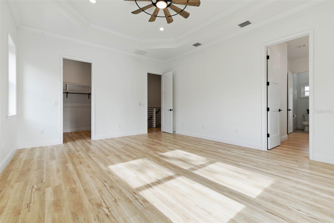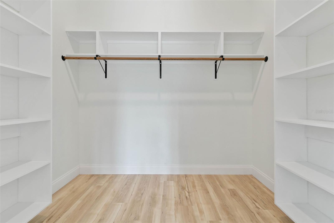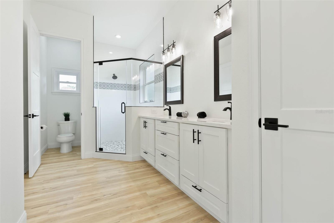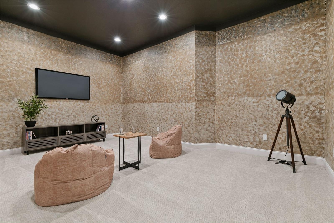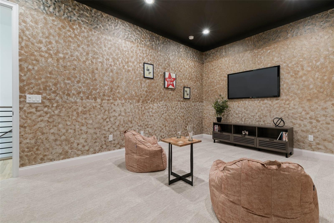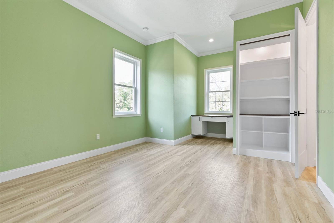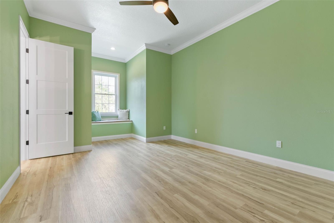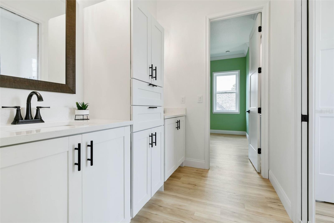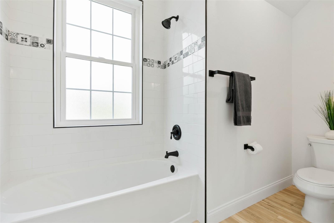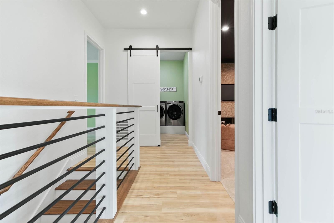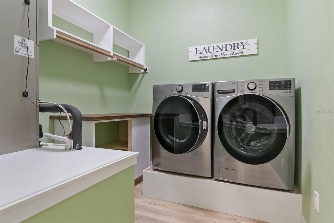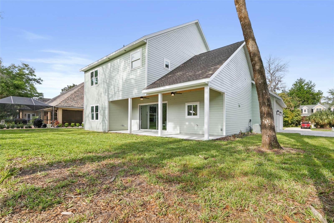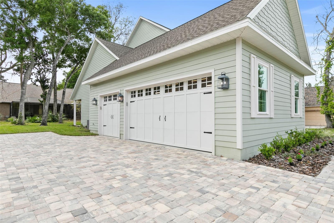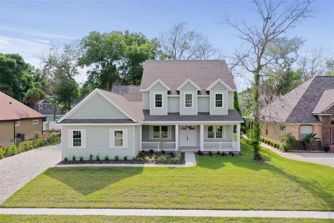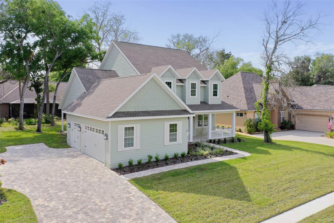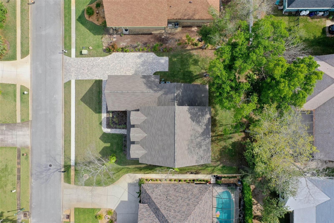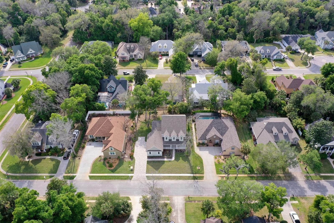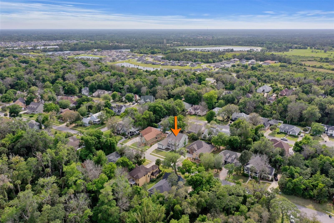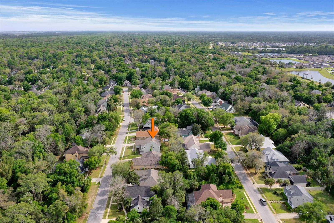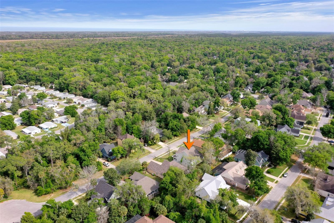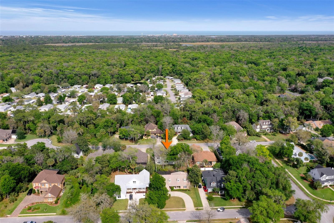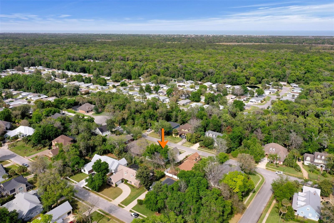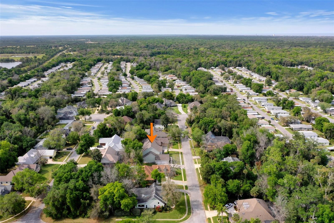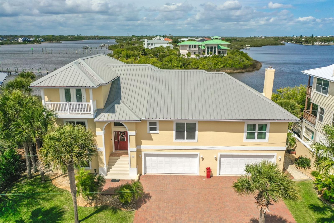6 Willow Trace, FLAGLER BEACH, FL 32136
Property Photos
Would you like to sell your home before you purchase this one?
Priced at Only: $1,099,000
For more Information Call:
Address: 6 Willow Trace, FLAGLER BEACH, FL 32136
Property Location and Similar Properties
- MLS#: FC299491 ( Residential )
- Street Address: 6 Willow Trace
- Viewed: 3
- Price: $1,099,000
- Price sqft: $244
- Waterfront: No
- Year Built: 2023
- Bldg sqft: 4512
- Bedrooms: 5
- Total Baths: 4
- Full Baths: 4
- Garage / Parking Spaces: 3
- Days On Market: 172
- Additional Information
- Geolocation: 29.4248 / -81.1481
- County: FLAGLER
- City: FLAGLER BEACH
- Zipcode: 32136
- Subdivision: Flagler Fairchild Oaks
- Elementary School: Old Kings
- Middle School: Buddy Taylor
- High School: Flagler
- Provided by: ONE SOTHEBYS INTERNATIONAL REALTY
- Contact: Kory Lostaglio
- 386-276-9200
- DMCA Notice
-
DescriptionLocation is essential. Fairchild Oaks is a lovely, gated neighborhood named after the famous tree nearby that is estimated to be over 2,000 years old. The area exudes southern and old Florida charm with its tree lined streets dripping in Spanish moss, natural palm trees and wildlife. This brand new, never lived in, modern farmhouse style custom home is nestled within all of it and looks like one that would be featured in Southern Living Magazine. Built on a solid foundation with thoughtful care and designer quality features by a local builder in a quiet cul de sac setting. Located just inside the Flagler County line, where taxes are lower, yet close to dining, grocery shopping, Bulow Nature Preserve, the Scenic Loop drive through the Tomoka River Basin, plus easy access to Old Kings Road and I 95. No expense was spared in the construction of this home. Plenty of room to park in your lovely, pavered driveway or three car garage. A pavered, flower lined sidewalk leads you to a welcoming, roomy front porch offering a beautiful place to sip coffee, wine or sweet tea every day of your life. Upon entry to this sophisticated home, you are greeted by an elegant foyer and staircase. Open, lofty spaces throughout, with the main living area encompassing all the comforts of home. Plenty of custom cabinetry, pantry space, lovely quartz island, large dining area and family room complete with a cozy linear fireplace. There is a gorgeous owner's suite both upstairs and downstairs plus one other bedroom downstairs and two bedrooms and sound proofed, smart switch enhanced media room upstairs. The dedicated laundry room is on the second floor and fully equipped, a second laundry could double in the pantry. The back covered patio is generous in size with a summer kitchen hook up already in place and set up to accommodate whatever you desire; a pool, al fresco dining, large garden or a safe and fun yard just to play in! You may fence it in as well for added privacy. Put this perfect home on your must see list.
Payment Calculator
- Principal & Interest -
- Property Tax $
- Home Insurance $
- HOA Fees $
- Monthly -
Features
Building and Construction
- Covered Spaces: 0.00
- Exterior Features: French Doors, Private Mailbox, Sidewalk, Sliding Doors
- Flooring: Luxury Vinyl
- Living Area: 3306.00
- Roof: Shingle
Property Information
- Property Condition: Completed
Land Information
- Lot Features: Cleared, Paved
School Information
- High School: Flagler-Palm Coast High
- Middle School: Buddy Taylor Middle
- School Elementary: Old Kings Elementary
Garage and Parking
- Garage Spaces: 3.00
- Open Parking Spaces: 0.00
- Parking Features: Driveway, Garage Door Opener, Garage Faces Side
Eco-Communities
- Water Source: None
Utilities
- Carport Spaces: 0.00
- Cooling: Central Air
- Heating: Electric, Heat Pump
- Pets Allowed: Cats OK, Dogs OK, Yes
- Sewer: Public Sewer
- Utilities: Public, Sprinkler Meter
Amenities
- Association Amenities: Gated
Finance and Tax Information
- Home Owners Association Fee: 65.00
- Insurance Expense: 0.00
- Net Operating Income: 0.00
- Other Expense: 0.00
- Tax Year: 2022
Other Features
- Appliances: Dishwasher, Disposal, Dryer, Electric Water Heater, Microwave, Range, Refrigerator, Washer
- Association Name: Flagler Fairchild Oaks HOA/Teri Wimmer
- Association Phone: 386-256-5770
- Country: US
- Interior Features: Ceiling Fans(s), Chair Rail, Living Room/Dining Room Combo, Open Floorplan, Primary Bedroom Main Floor, PrimaryBedroom Upstairs, Solid Wood Cabinets, Stone Counters, Thermostat, Tray Ceiling(s), Walk-In Closet(s)
- Legal Description: Fairchild Oaks Phase II Lot 44 Or 932 Pg 1487 Or 940 Pg 642 Or 1261/1208 Or 2012/1403 Or 2373/1423
- Levels: Two
- Area Major: 32136 - Flagler Beach
- Occupant Type: Vacant
- Parcel Number: 3242-21-04-0600
- Zoning Code: RES
Similar Properties
Nearby Subdivisions
Aliki Gold Coast
Amended Sub
Amn Sub
Atlanta Beach Sub
Beach Park Village
Bruner Add
Bruner Add Sub
Cedar Island
Eagle Lakes Ph 1 Sec 1
Fairchild Oaks
Flagler Beach
Flagler Beach Acres Un 2
Flagler Beach Polo Club West
Flagler Fairchild Oaks
Fuquay Sub
George Moody
George Moody Sub
Hillcrest
Hillcrest Ur Sub
Lambert Ave
Model Land Co
Model Land Co Sub
Moody Sub
Morningside Sub
Morningside Subd Block 10 Nly
None
Not Assigned-flagler
Not Available-other
Not In Subdivision
Not On List
Not On The List
Oakview Acres
Ocean City Sub
Ocean Palm
Ocean Palm Sub
Ocean Song Sub
Other
Palm Harbor Sub
Palma Vista
Pebble Beach Village Sub
Rio Mar Sub
River Oaks
River Oaks Add
River Oaks Sub
River View Point
Sugar Mill Plantation
Sugar Mill Plantation Ph I
Sugar Mill Plantation Ph Ii
Sunrise Beach
Sunrise Beach Sub
Sunset Inlet Sub
The Village
Venice Park
Waterwood Park
Wilhelm Sub
Wilhelm Subd
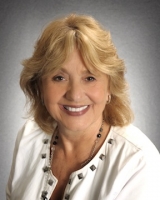
- Barbara Kleffel, REALTOR ®
- Southern Realty Ent. Inc.
- Office: 407.869.0033
- Mobile: 407.808.7117
- barb.sellsorlando@yahoo.com


