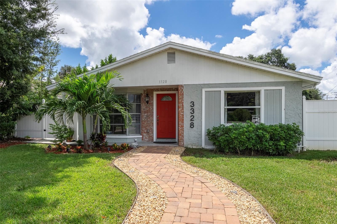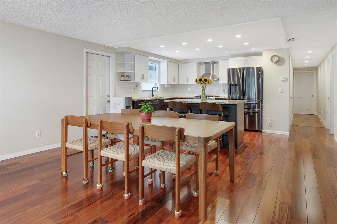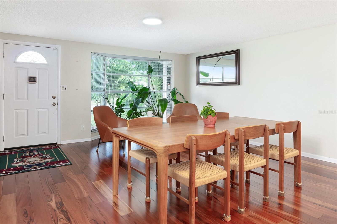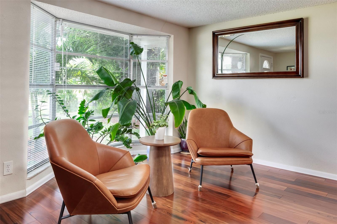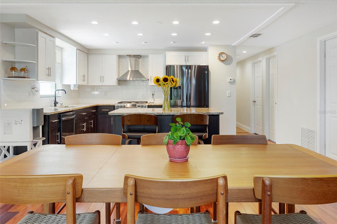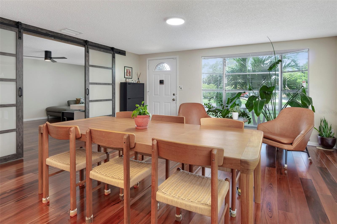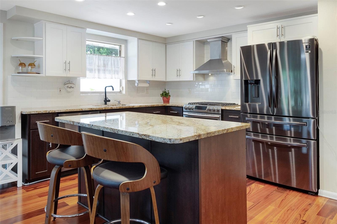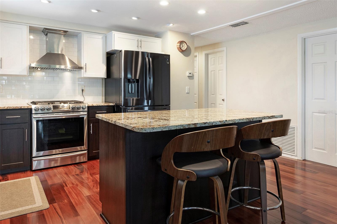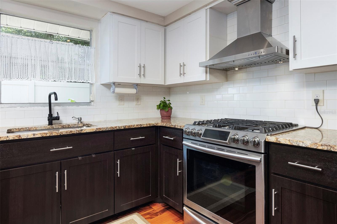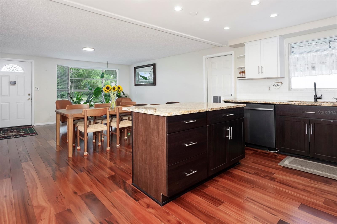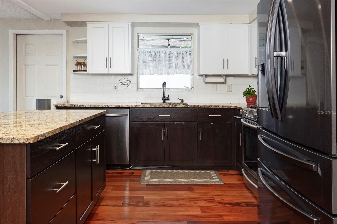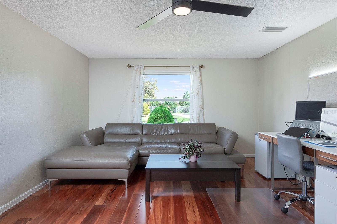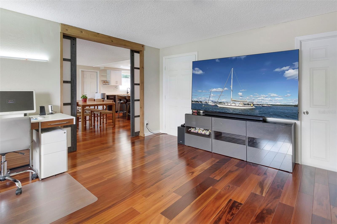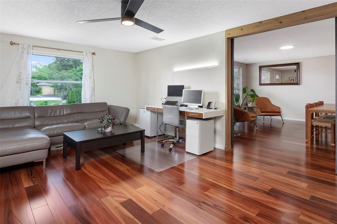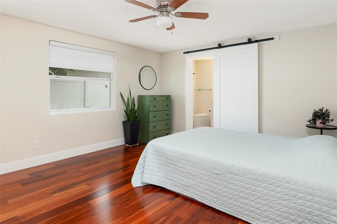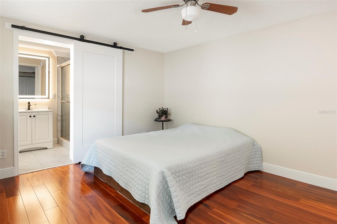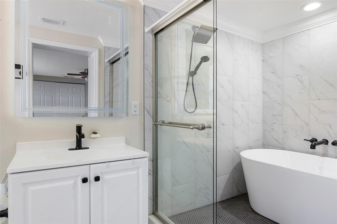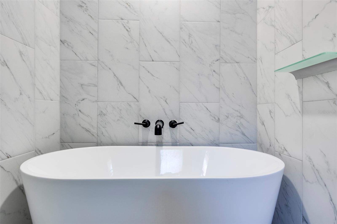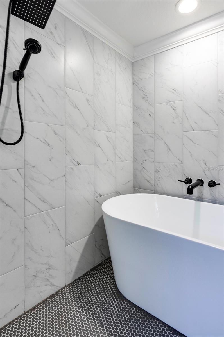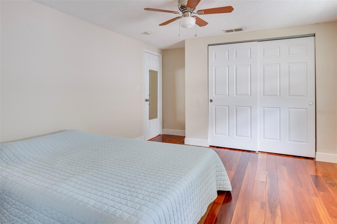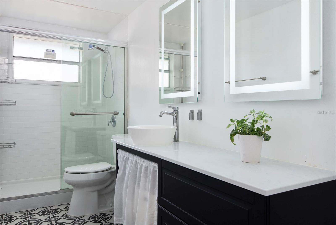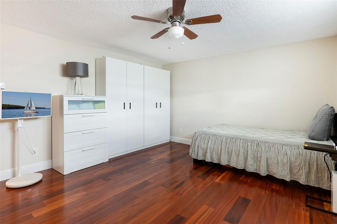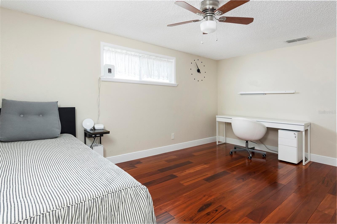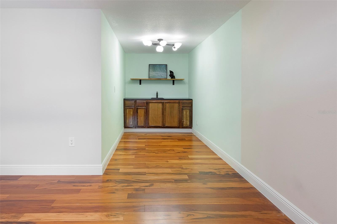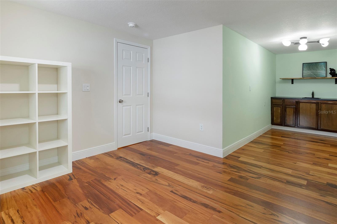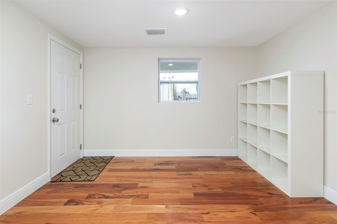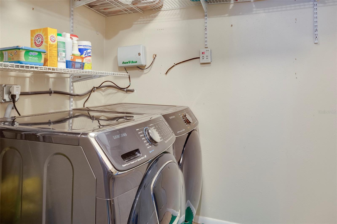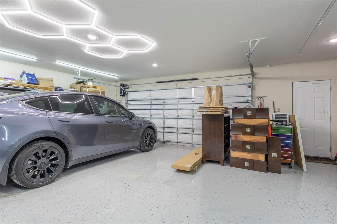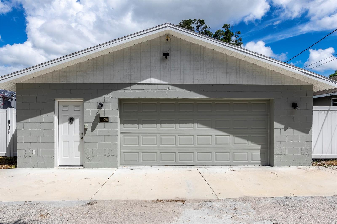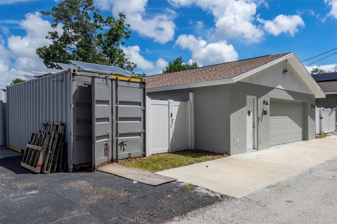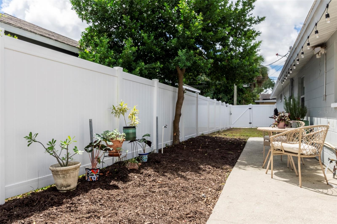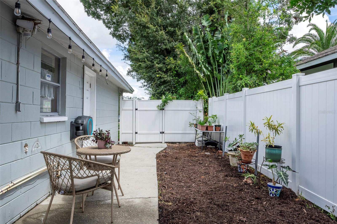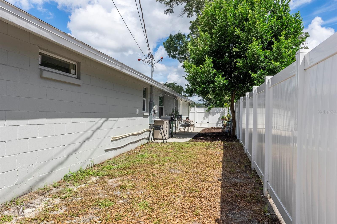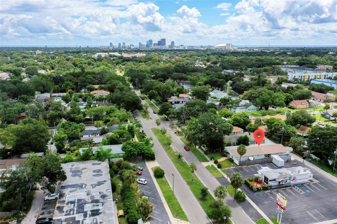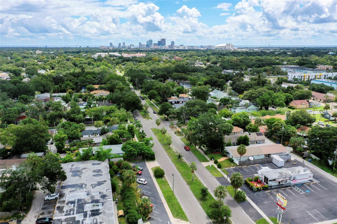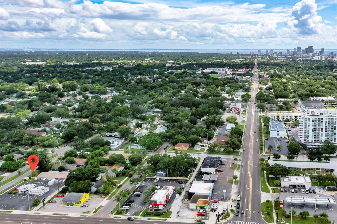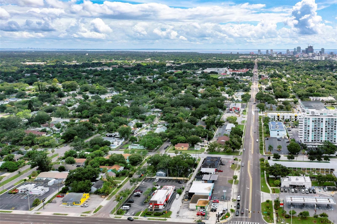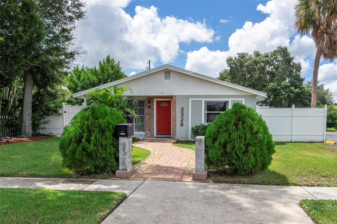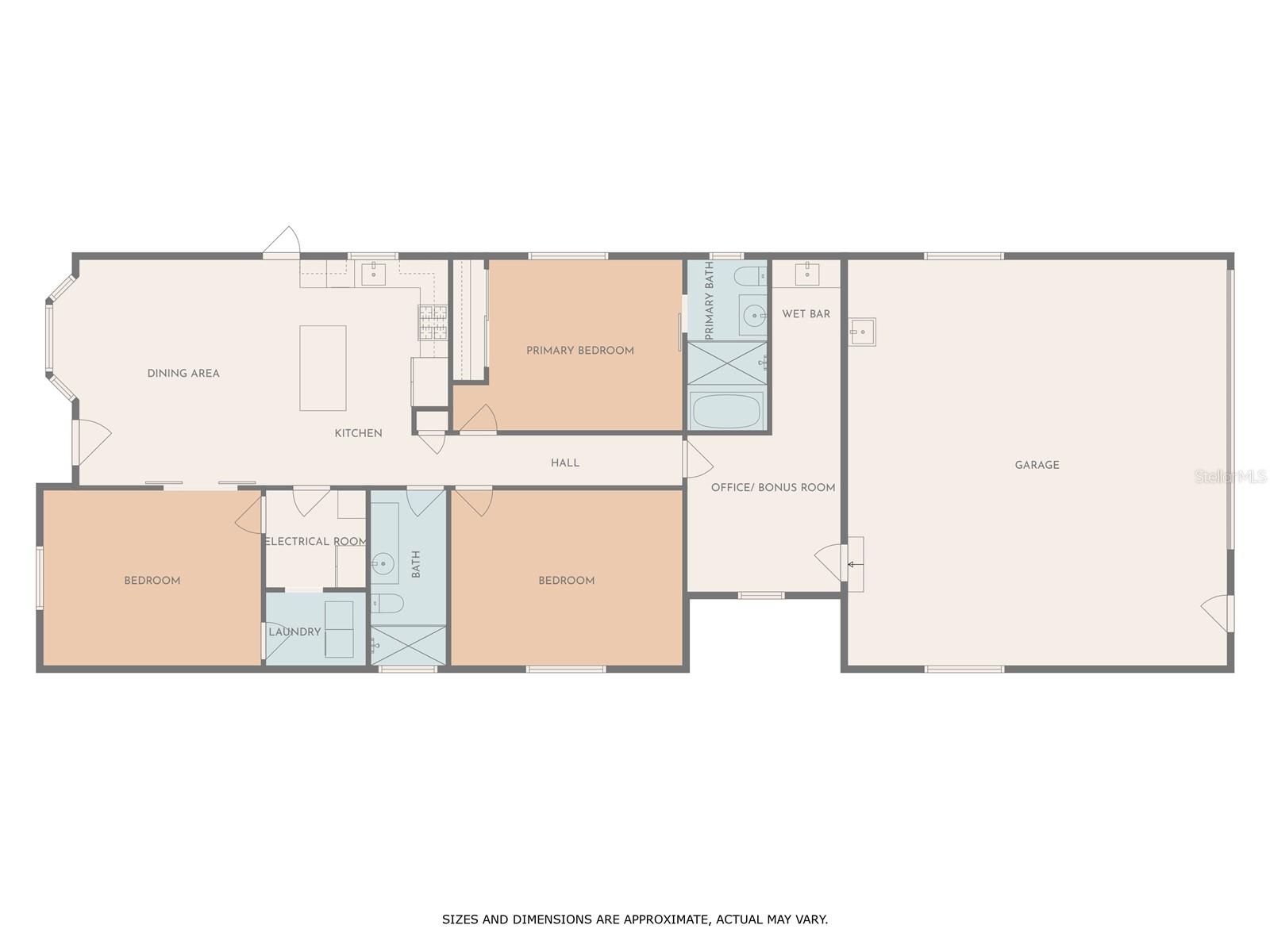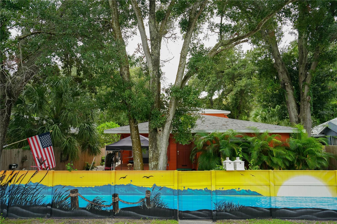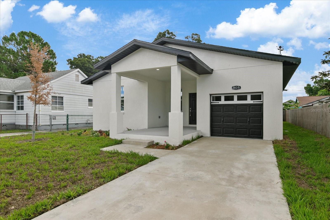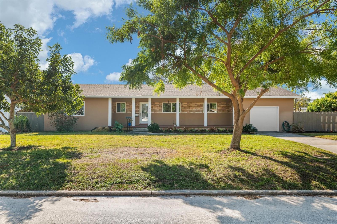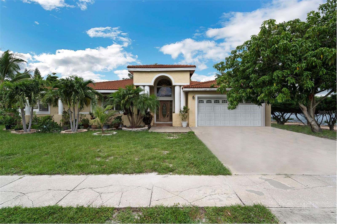3328 7th Avenue N, SAINT PETERSBURG, FL 33713
Property Photos
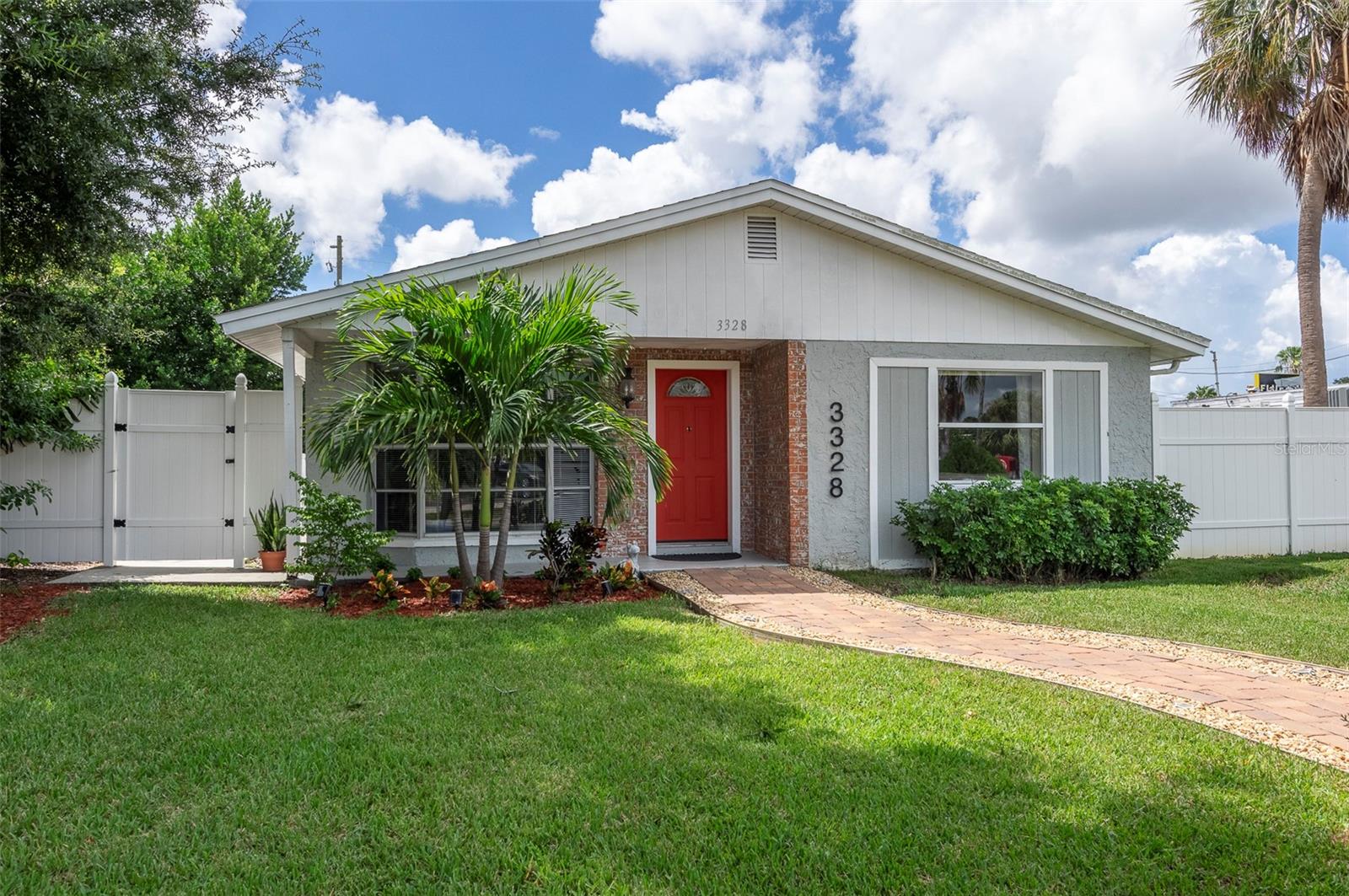
Would you like to sell your home before you purchase this one?
Priced at Only: $595,000
For more Information Call:
Address: 3328 7th Avenue N, SAINT PETERSBURG, FL 33713
Property Location and Similar Properties
- MLS#: U8254555 ( Residential )
- Street Address: 3328 7th Avenue N
- Viewed: 4
- Price: $595,000
- Price sqft: $233
- Waterfront: No
- Year Built: 1980
- Bldg sqft: 2550
- Bedrooms: 2
- Total Baths: 2
- Full Baths: 2
- Garage / Parking Spaces: 3
- Days On Market: 134
- Additional Information
- Geolocation: 27.7788 / -82.6788
- County: PINELLAS
- City: SAINT PETERSBURG
- Zipcode: 33713
- Subdivision: Kenwood Sub Add
- Elementary School: Mount Vernon Elementary PN
- Middle School: John Hopkins Middle PN
- High School: St. Petersburg High PN
- Provided by: NORTHSTAR REALTY
- Contact: Maggie Brazill
- 727-528-7653

- DMCA Notice
-
Description**Priced below Appraised value! Welcome to this beautifully renovated 2 bedroom, 2 bathroom home in the charming Historic Kenwood neighborhood. This residence features an open floor plan with a seamless flow between the kitchen and dining area. The kitchen is a chefs dream, boasting granite countertops, white and espresso shaker cabinets, top of the line stainless steel appliances, and a spacious floating island perfect for entertaining. The living room is located at the front of the house, features stylish barn doors and can be also be used as a third bedroom. Throughout the home, you'll appreciate the elegance of gorgeous engineered hardwood floors. There is a private laundry room, adjacent to a flexible space that could serve as additional storage or a future half bathroom (plumbing already in place). Down the hall is an updated full bathroom, a spacious bedroom, and the primary suite with an en suite bathroom featuring a modern tub in the shower. At the end of the hall, a bonus room provides an ideal setting for a home office, game room or den. The three car garage features air conditioning, non slip floors, a Wi Fi enabled garage door opener, ample storage, and the potential for a small gym. Enjoy outdoor living with a side door leading to a patio and yardperfect for plant enthusiasts and social gatherings. The property also includes alley access, a large storage container equipped with solar panels to keep the garages AC bill low, and an irrigation system with two large rain barrels. Additional features include a 6 year old main roof, a brand new back roof, an updated electrical panel, a 7 year old AC unit, a new tankless water heater and a water softener system. Historic Kenwood is a vibrant and sought after neighborhood, celebrated for its charming historic homes and lush greenery. This welcoming community is filled with warmth and camaraderie, where residents enjoy porch parties and social gatherings that foster a strong sense of togetherness. Prime location, just minutes from Downtown St. Pete and our stunning Gulf Beaches. Love where you live!
Payment Calculator
- Principal & Interest -
- Property Tax $
- Home Insurance $
- HOA Fees $
- Monthly -
Features
Building and Construction
- Covered Spaces: 0.00
- Exterior Features: Irrigation System, Storage
- Fencing: Fenced
- Flooring: Hardwood
- Living Area: 1657.00
- Roof: Shingle
School Information
- High School: St. Petersburg High-PN
- Middle School: John Hopkins Middle-PN
- School Elementary: Mount Vernon Elementary-PN
Garage and Parking
- Garage Spaces: 3.00
- Parking Features: Alley Access
Eco-Communities
- Water Source: Public
Utilities
- Carport Spaces: 0.00
- Cooling: Central Air
- Heating: Central, Electric
- Sewer: Public Sewer
- Utilities: Electricity Available
Finance and Tax Information
- Home Owners Association Fee: 0.00
- Net Operating Income: 0.00
- Tax Year: 2023
Other Features
- Appliances: Dishwasher, Disposal, Dryer, Range Hood, Refrigerator, Washer
- Country: US
- Interior Features: Kitchen/Family Room Combo, Open Floorplan
- Legal Description: KENWOOD SUB ADD BLK 21, LOT 4
- Levels: One
- Area Major: 33713 - St Pete
- Occupant Type: Owner
- Parcel Number: 14-31-16-46350-021-0040
Similar Properties
Nearby Subdivisions
Avalon
Bellbrook Heights
Bengers Sub
Broadacres
Bronx
Brunsons 4
Brunsons 4 Add
Caroline Park
Central Ave Heights
Chevy Chase
Colfax City
Coolidge Park
Crescent Park
El Dorado Hills Annex
Fairfield View
First Gowdy Sub
Floral Villa Estates
Golden Crest
Halls Central Ave 1
Halls Central Ave 2
Harshaw 1st Add
Harshaw Lake 2
Herkimer Heights
Highview Sub Tr A Rep
Hudson Heights
Inter Bay
Kellhurst Rep
Kenwood Sub Add
Lake Euclid
Lake Sheffield 1st Sec
Lowell Manor
Midway Sub
Monterey Sub
Mount Vernon
Mount Vernon Add
Mount Washington 2nd Sec
Mount Washington 2nd Sec Blk V
Nortons Sub 2
Oak Ridge 4
Oakwood Gardens
Pelham Manor 1
Pine City Sub Rep
Pollards
Powers Central Park Sub
Remsen Heights
Reserve At Harshaw The
Russell Park
Shelton Heights
Sirmons Acres
Sirmons Estates
St Petersburg Investment Co Su
Stuart Geo Sub 1st Add
Summit Lawn
Thirtieth Ave Sub
Thirtieth Ave Sub Extention
Waverly Place
Woodhurst Ext
Woodhurst Sub
Woodlawn Estates
Woodlawn Heights

- Barbara Kleffel, REALTOR ®
- Southern Realty Ent. Inc.
- Office: 407.869.0033
- Mobile: 407.808.7117
- barb.sellsorlando@yahoo.com


