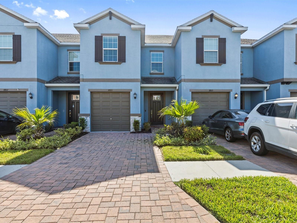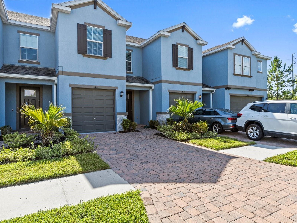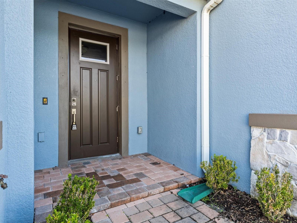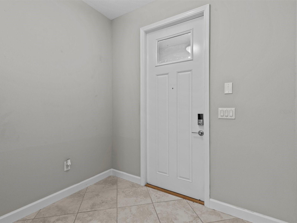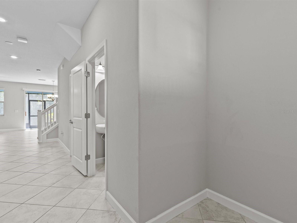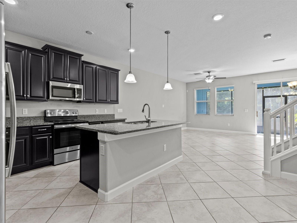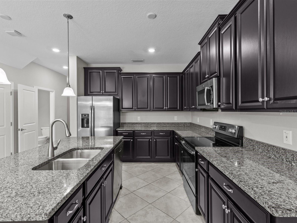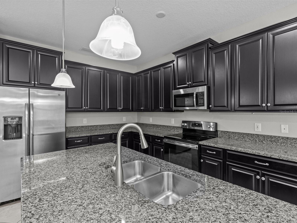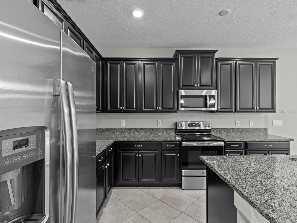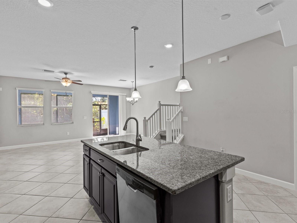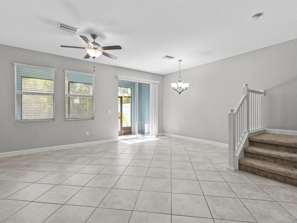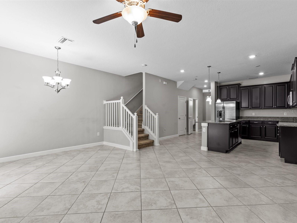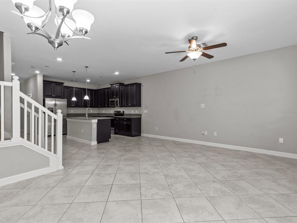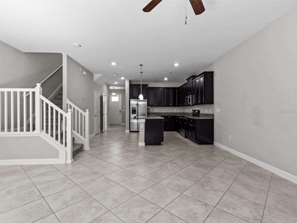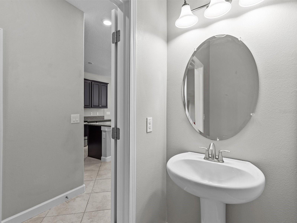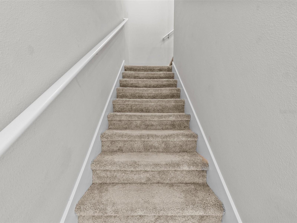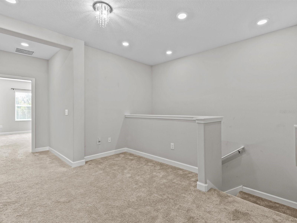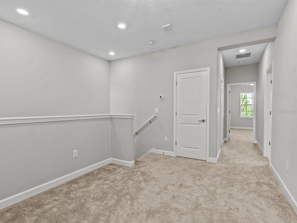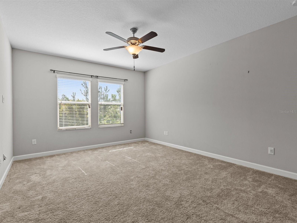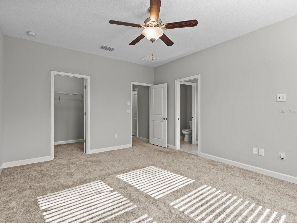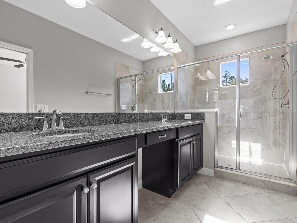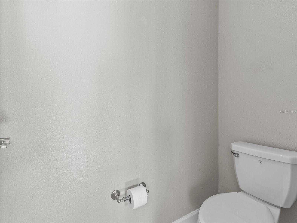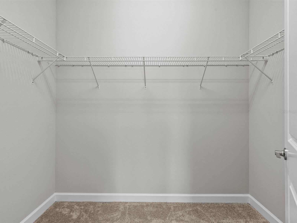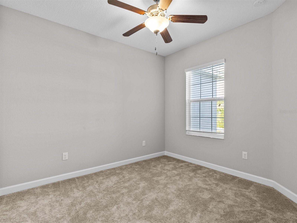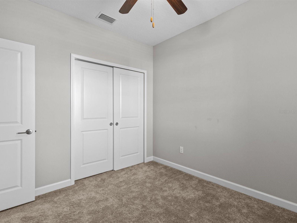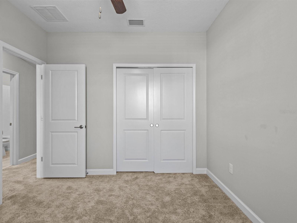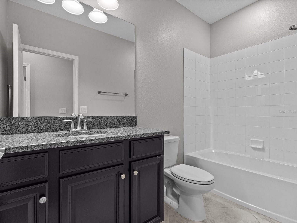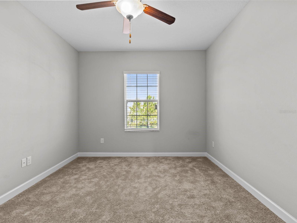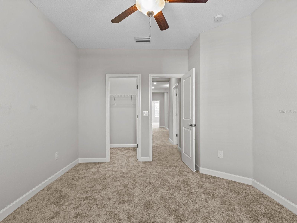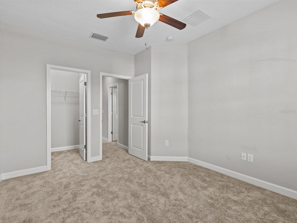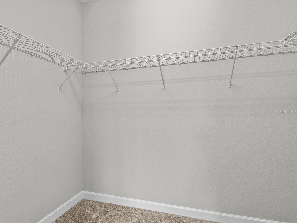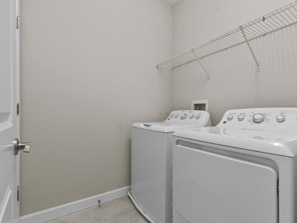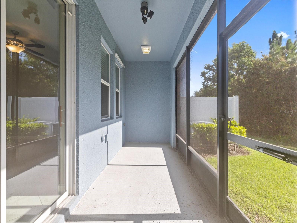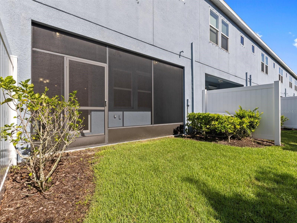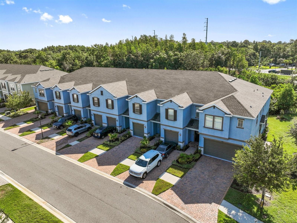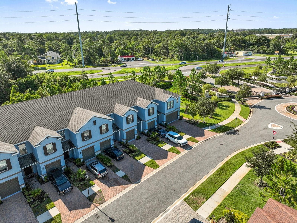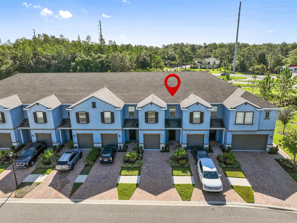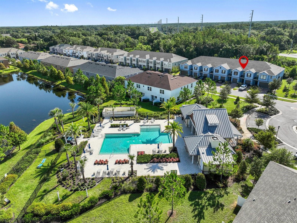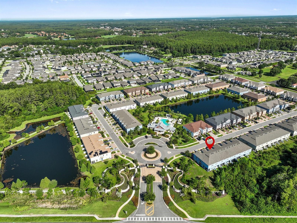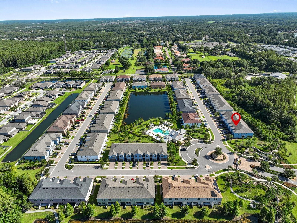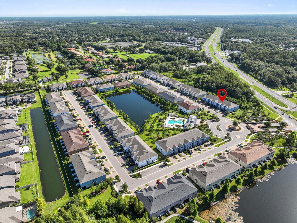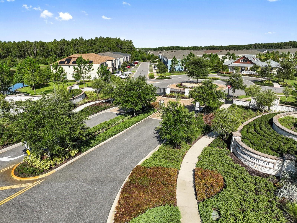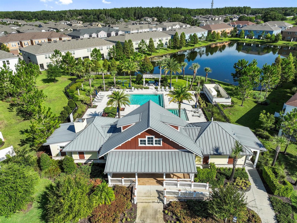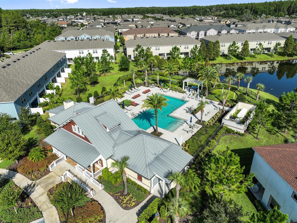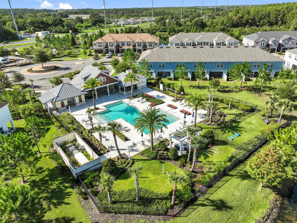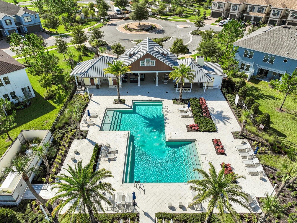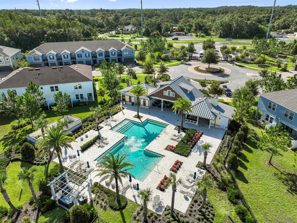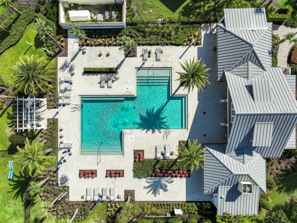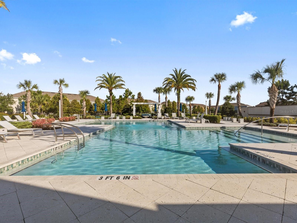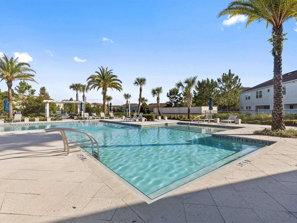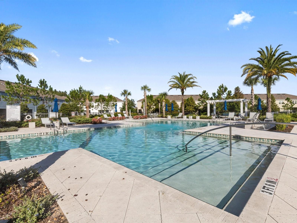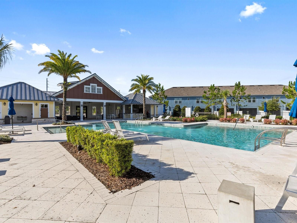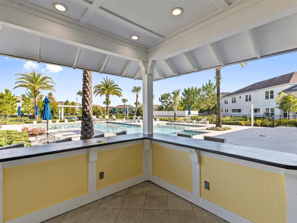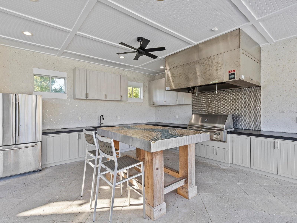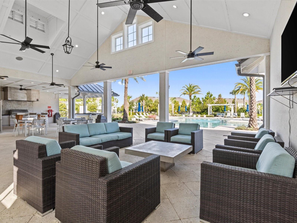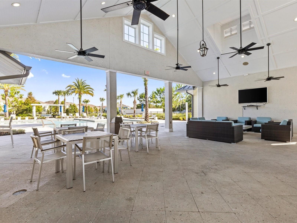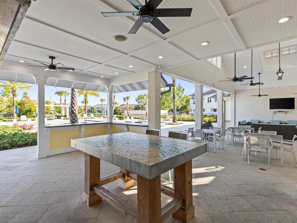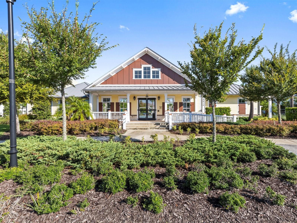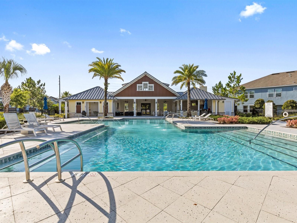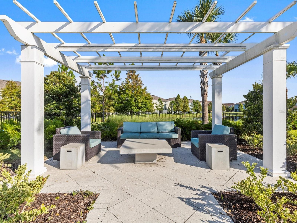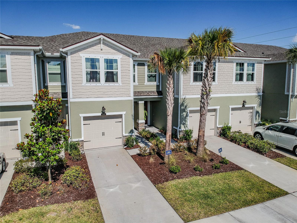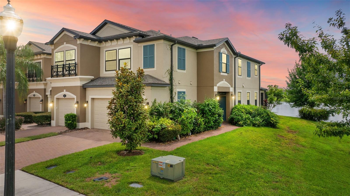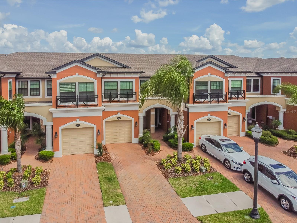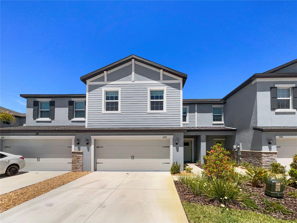18815 Noble Caspian Drive, LUTZ, FL 33558
Property Photos
Would you like to sell your home before you purchase this one?
Priced at Only: $405,000
For more Information Call:
Address: 18815 Noble Caspian Drive, LUTZ, FL 33558
Property Location and Similar Properties
- MLS#: U8251758 ( Residential )
- Street Address: 18815 Noble Caspian Drive
- Viewed: 4
- Price: $405,000
- Price sqft: $183
- Waterfront: No
- Year Built: 2018
- Bldg sqft: 2216
- Bedrooms: 3
- Total Baths: 3
- Full Baths: 2
- 1/2 Baths: 1
- Garage / Parking Spaces: 1
- Days On Market: 51
- Additional Information
- Geolocation: 28.148 / -82.4956
- County: HILLSBOROUGH
- City: LUTZ
- Zipcode: 33558
- Subdivision: Sylvan Crossing Ph 1
- Elementary School: McKitrick HB
- Middle School: Martinez HB
- High School: Steinbrenner High School
- Provided by: COASTAL PROPERTIES GROUP INTERNATIONAL
- Contact: Linda Louise Preston
- 727-493-1555
- DMCA Notice
-
DescriptionThis beautifully maintained 3 bedroom, 2.5 bathroom townhome in the highly desirable Sylvan Crossings community is just three homes away from the pool and recreation center. Sylvan Crossings is a charming, small gated townhome community located just off Dale Mabry Highway, offering easy access to shopping, dining, hospitals, parks, and top rated McKitrick Elementary, Martinez Middle, and Steinbrenner High School. With the Veterans Expressway nearby, commuting to Tampa, Tampa International Airport, beaches, and surrounding areas is quick and convenient. Built in 2018, this townhome features modern amenities throughout. As you enter, you'll notice the high ceilings and spacious, open concept living area. The kitchen, perfect for any chef, includes 42 contemporary cabinetry, granite countertops, stainless steel appliances, and a large island convenient for cooking and room for seating. This kitchen flows seamlessly into the dining and living areas, making it ideal for entertaining or family gatherings. A convenient half bath is also located on the first level for guests. Off the dining area, a private, screened in covered patio offers a peaceful retreat. Upstairs, a versatile loft area can be used as an office, additional TV room, gym, or play area. The serene and spacious primary suite includes a large walk in closet and an ensuite bathroom with double sinks + vanity station, a large walk in shower, and a private water closet. The split floor plan places two additional bedrooms and a bathroom on the opposite side of the loft, featuring a shower/tub combo and granite countertops. The laundry room is conveniently located on the upper level as well. Additional features include ceiling fans in the living room and all bedrooms, and a spacious walk in pantry. The HOA covers grounds maintenance, exterior insurance, roof replacement, trash/sewer, and community amenities, which include a large resort style pool, hammocks, an outdoor kitchen, a covered seating area with a TV lounging area, and a walking trail with dog stations. This home is situated outside flood and evacuation zones and has NO CDD fees! Schedule your showing today and discover your new home in Sylvan Crossings!
Payment Calculator
- Principal & Interest -
- Property Tax $
- Home Insurance $
- HOA Fees $
- Monthly -
Features
Building and Construction
- Covered Spaces: 0.00
- Exterior Features: Hurricane Shutters, Irrigation System, Sidewalk, Sliding Doors
- Flooring: Carpet, Ceramic Tile
- Living Area: 1816.00
- Roof: Shingle
School Information
- High School: Steinbrenner High School
- Middle School: Martinez-HB
- School Elementary: McKitrick-HB
Garage and Parking
- Garage Spaces: 1.00
- Open Parking Spaces: 0.00
- Parking Features: Driveway, Garage Door Opener, Guest
Eco-Communities
- Water Source: Public
Utilities
- Carport Spaces: 0.00
- Cooling: Central Air
- Heating: Central
- Pets Allowed: Cats OK, Dogs OK, Number Limit
- Sewer: Public Sewer
- Utilities: BB/HS Internet Available, Cable Available, Electricity Connected, Sewer Connected, Sprinkler Meter, Water Connected
Finance and Tax Information
- Home Owners Association Fee Includes: Common Area Taxes, Pool, Maintenance Grounds, Pest Control, Sewer, Trash
- Home Owners Association Fee: 744.00
- Insurance Expense: 0.00
- Net Operating Income: 0.00
- Other Expense: 0.00
- Tax Year: 2023
Other Features
- Appliances: Dishwasher, Disposal, Dryer, Electric Water Heater, Exhaust Fan, Microwave, Range, Range Hood, Refrigerator, Washer
- Association Name: Maria Senica
- Association Phone: (813)341-0943
- Country: US
- Interior Features: Ceiling Fans(s), High Ceilings, Kitchen/Family Room Combo, Living Room/Dining Room Combo, Open Floorplan, PrimaryBedroom Upstairs, Solid Surface Counters, Solid Wood Cabinets, Split Bedroom, Thermostat, Walk-In Closet(s), Window Treatments
- Legal Description: SYLVAN CROSSING PHASE 1 LOT 6 BLOCK 18
- Levels: Two
- Area Major: 33558 - Lutz
- Occupant Type: Vacant
- Parcel Number: U-10-27-18-A9N-000018-00006.0
- Zoning Code: PD
Similar Properties

- Barbara Kleffel, REALTOR ®
- Southern Realty Ent. Inc.
- Office: 407.869.0033
- Mobile: 407.808.7117
- barb.sellsorlando@yahoo.com


