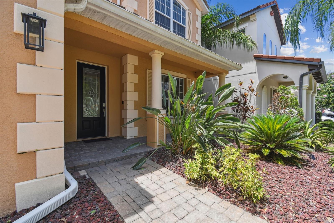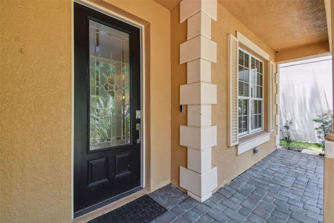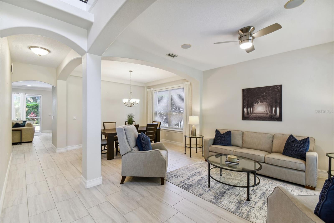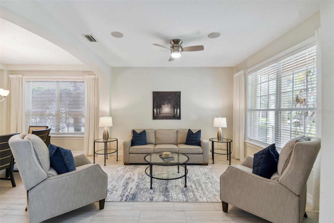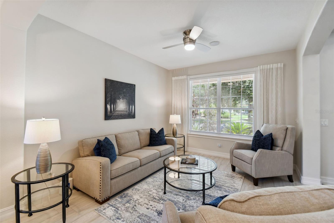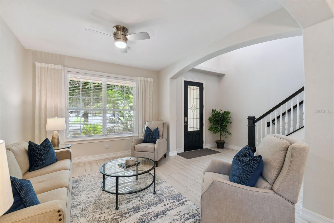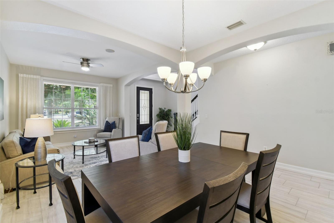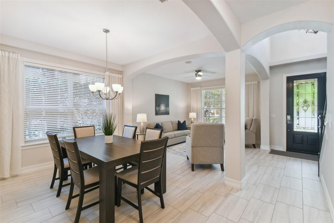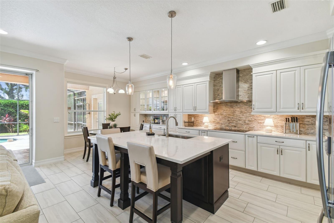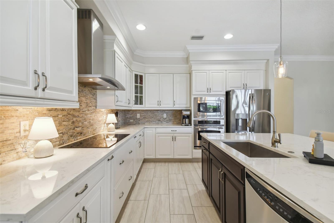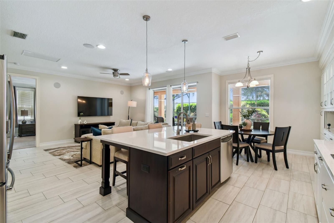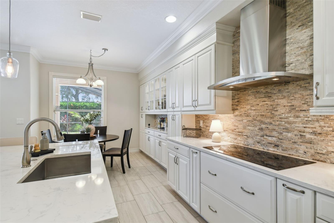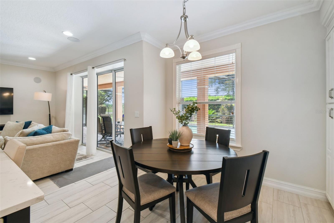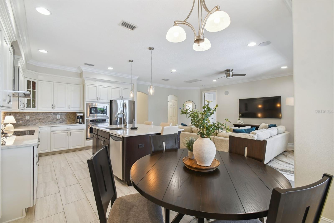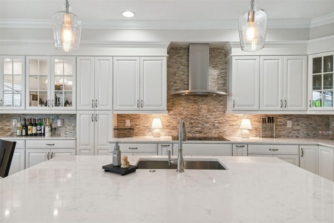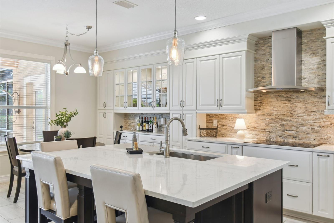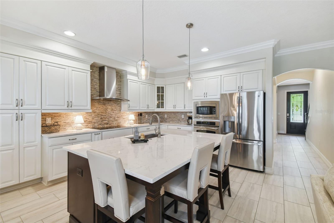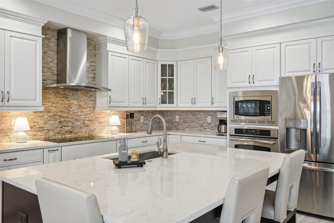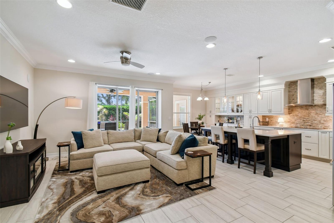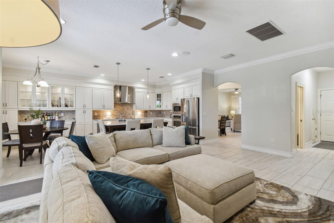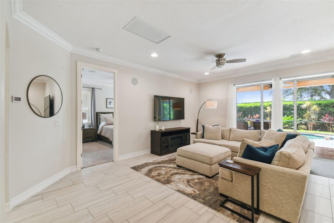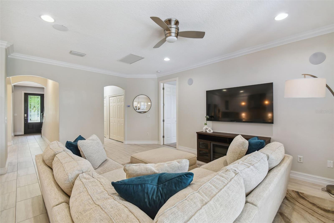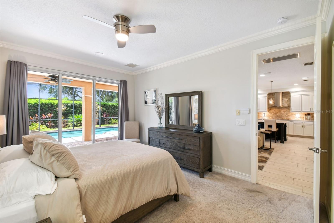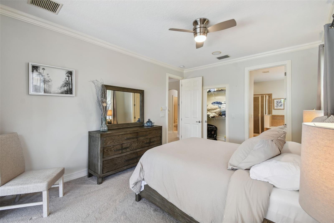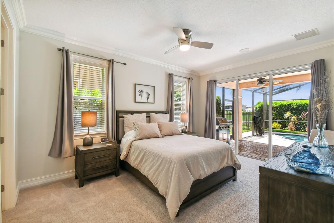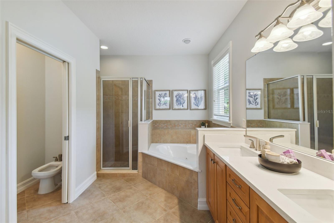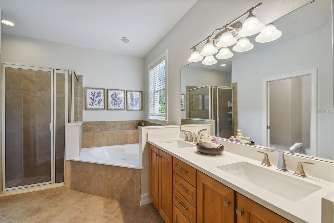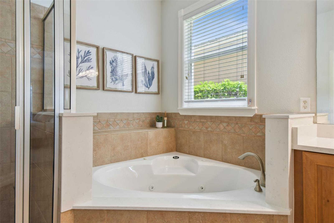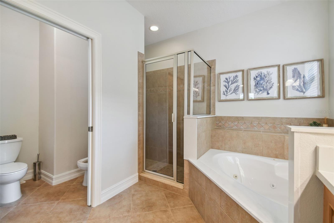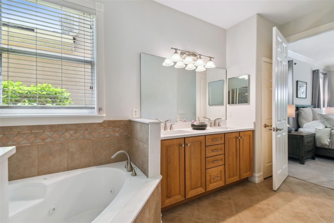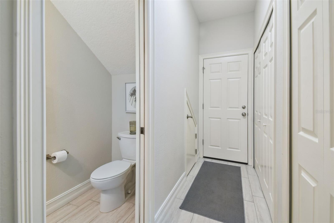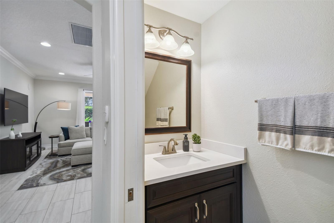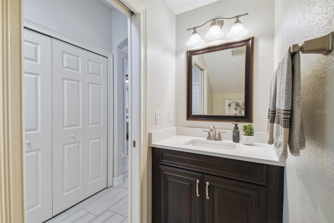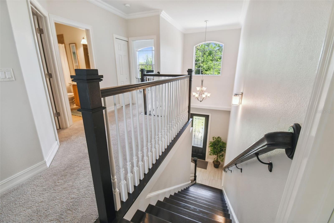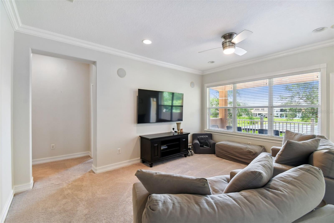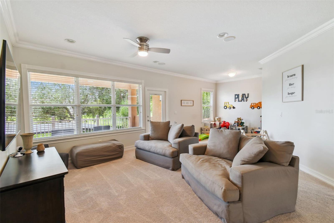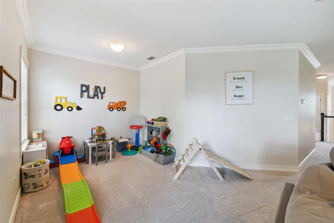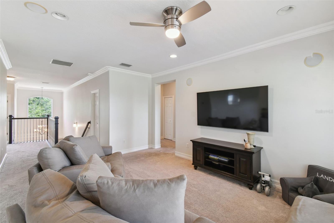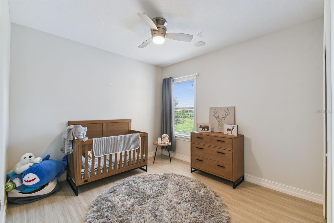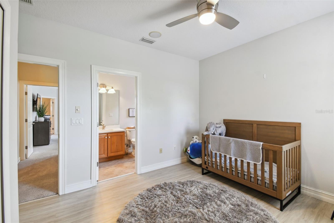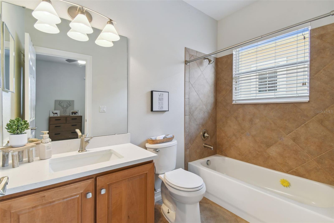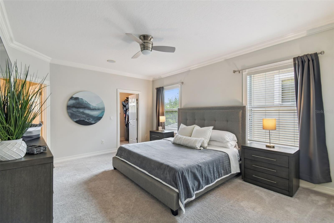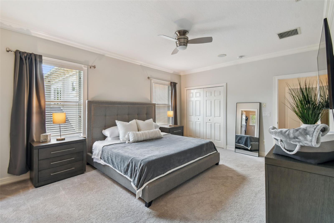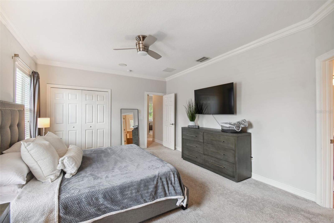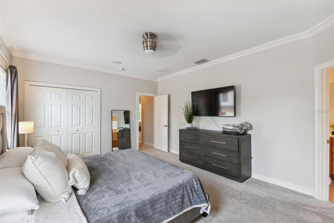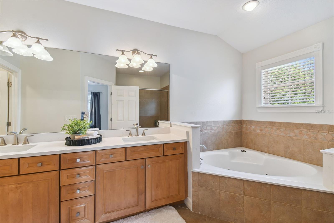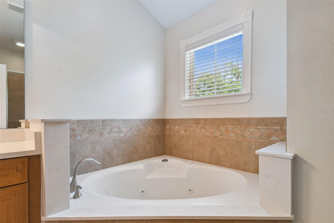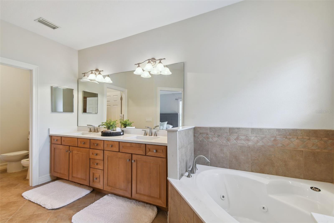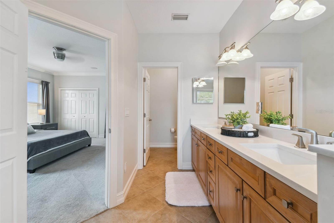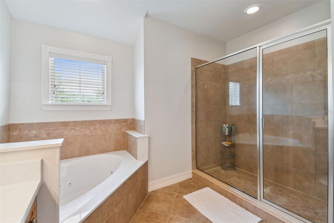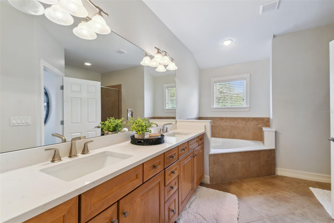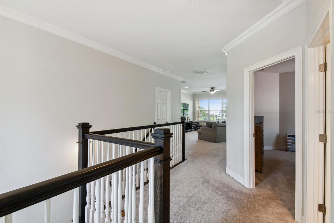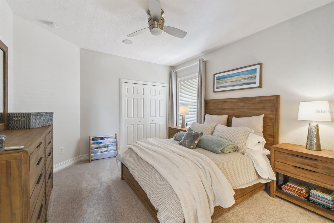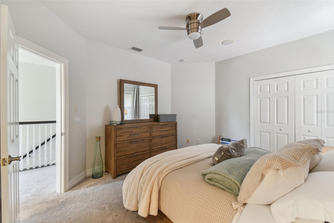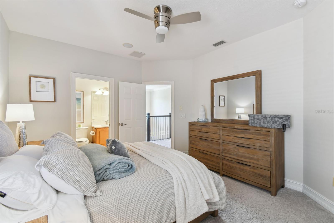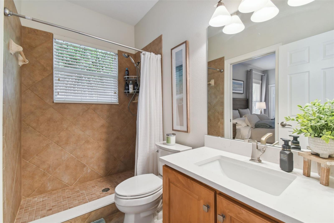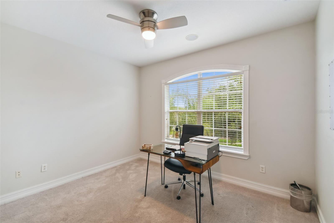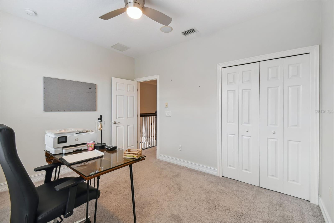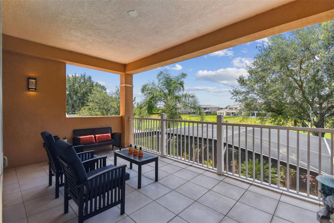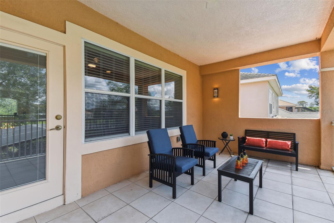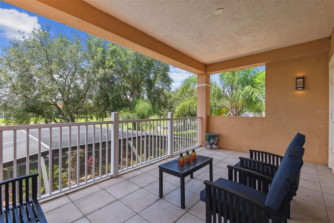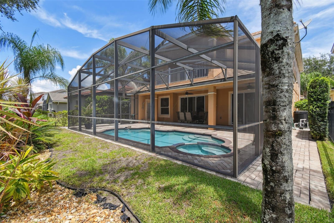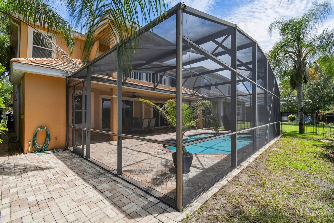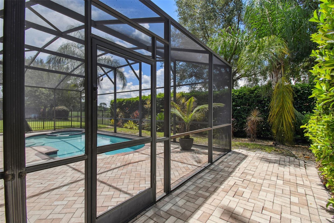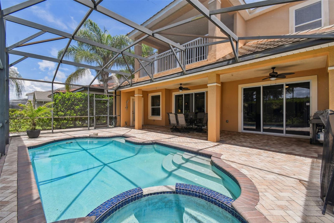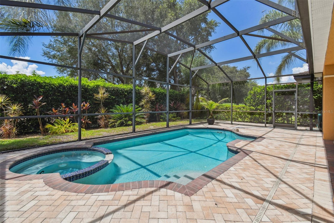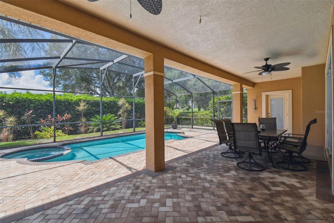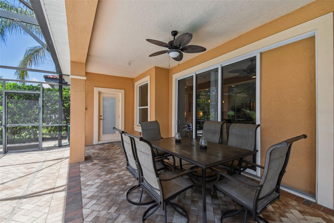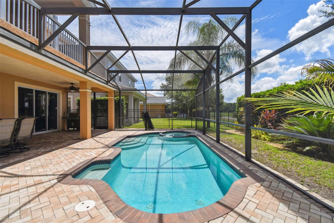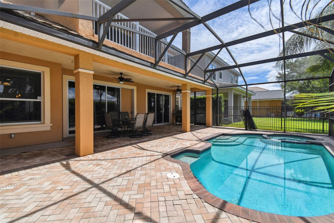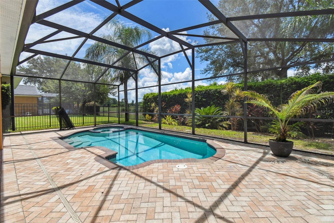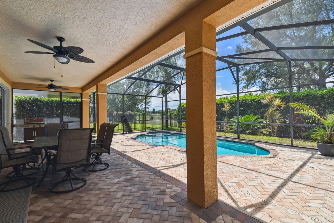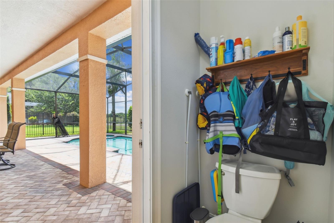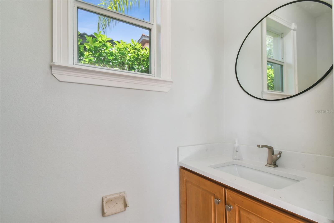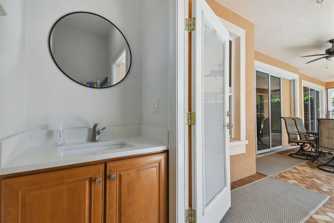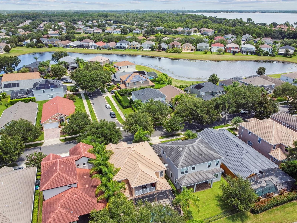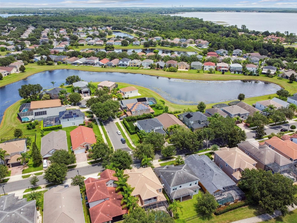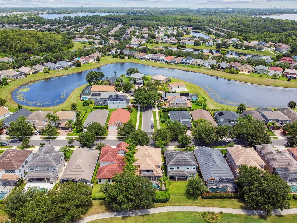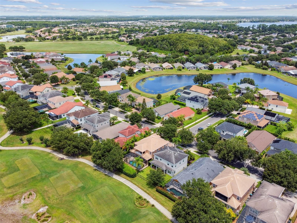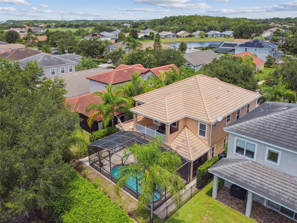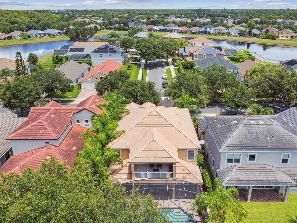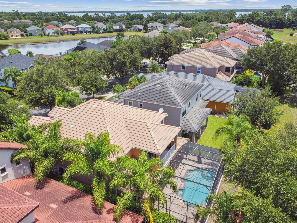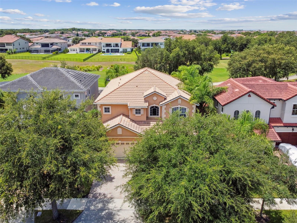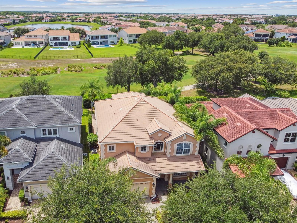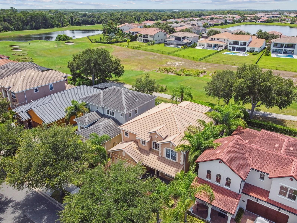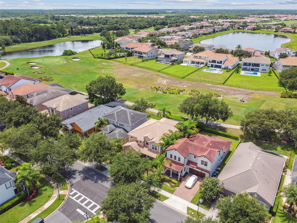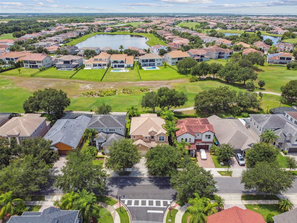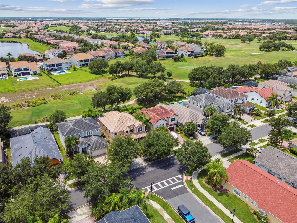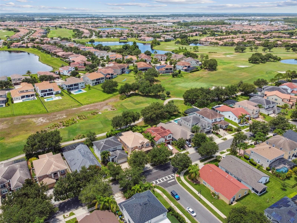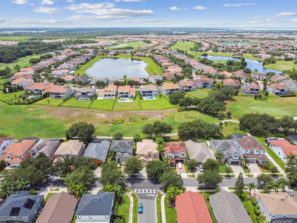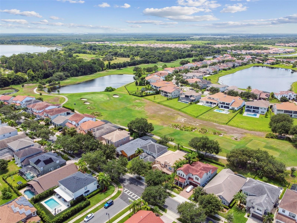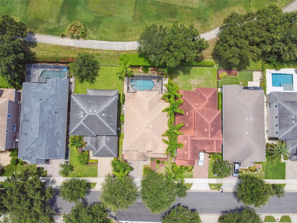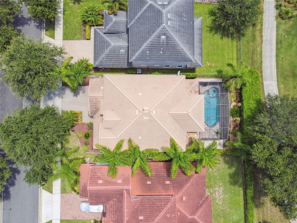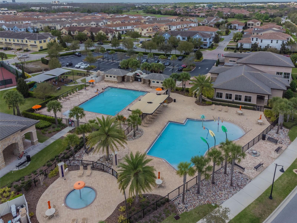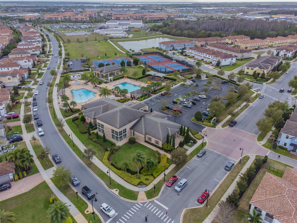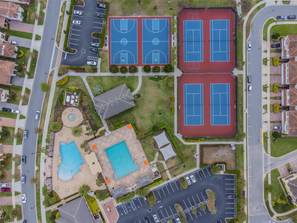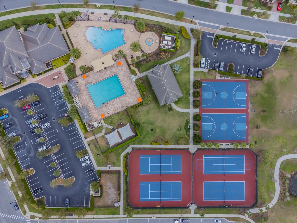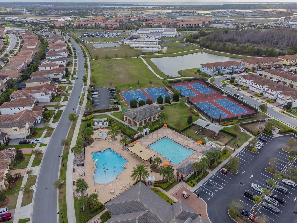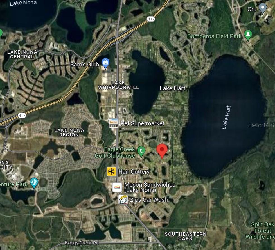13708 Budworth Circle, ORLANDO, FL 32832
Property Photos

Would you like to sell your home before you purchase this one?
Priced at Only: $886,000
For more Information Call:
Address: 13708 Budworth Circle, ORLANDO, FL 32832
Property Location and Similar Properties
- MLS#: U8251373 ( Residential )
- Street Address: 13708 Budworth Circle
- Viewed: 4
- Price: $886,000
- Price sqft: $203
- Waterfront: No
- Year Built: 2006
- Bldg sqft: 4358
- Bedrooms: 5
- Total Baths: 6
- Full Baths: 4
- 1/2 Baths: 2
- Garage / Parking Spaces: 2
- Days On Market: 148
- Additional Information
- Geolocation: 28.3699 / -81.2314
- County: ORANGE
- City: ORLANDO
- Zipcode: 32832
- Subdivision: Eagle Crk Ph 01a
- Elementary School: Eagle Creek Elementary
- Middle School: Lake Nona Middle School
- High School: Lake Nona High
- Provided by: COASTAL PROPERTIES GROUP INTERNATIONAL
- Contact: Brenda Vendelboe
- 727-493-1555

- DMCA Notice
-
DescriptionExperience luxury living in this stunning Eagle Creek Golf community, this exceptional GOLF FRONT residence features TWO PRIMARY BEDROOMS with en suite bathrooms, one on the first level and one on the 2nd level. This Each boasting walk in closets, Tile showers, garden tubs, private bathroom with bidets. The updated GOURMET KITCHEN is a chef's dream, adorned with Cambria Quartz countertops, tile backsplash, a 36" cooktop, built in oven with convection oven, soft close cabinets and drawers. Open Kitchen, eat in breakfast & Breakfast Bar Island plenty of space for entertaining or family gathers with easy access to enclosed in pool/spa. The family room and first floor master bedroom both have sliding glass doors that open to a screened in SWIMING POOL / PATIO, where you can enjoy the heated saltwater pool and spa, with a newer pool heater. The pool area also features newer filter grids and a Smart Box, allowing you to control the pool and spa from your phone. An outdoor shower and a half bath in the patio area add convenience and keep the indoor spaces dry during outdoor entertaining. Inside, the home is equipped with surround sound speakers, luxury vinyl flooring, glass inserts, cabinet pull outs, and spindle plate dividers. A beautiful stained wood staircase leads to the upstairs living area, which includes four bedrooms, three bathrooms (all 5 bath rooms have been upgraded with Cambria Quartz countertops and new faucets), huge loft with wall of windows and glass door leading out to a balcony with a exceptional view overlooking the 11 hole/greens. While offering breathtaking views from the balcony and a serene sense of privacy thanks to strategically placed privacy shrubs on ground level. All kitchen appliance included along with new washer/dryer, fully furnished. All new is exterior light fixtures, motions lights on side of home along with camera for door, pool and inside, Water softener, 2 AC units one for 1st floor and other for 2nd level all with app to control from your phone. All renovations previously done were by Jones Homes. Pull in your drive way to attached 2 car garage with opener and relax! Eagle Creek community where this home is located, offers a wealth of amenities, including 24 hour security, playgrounds, a community pool, a recreation center, four tennis courts, two basketball courts, a splash park, a dog park, a fitness center, and a premier public golf course. Conveniently situated across from Lake Nona Medical City, this home is just 25 minutes from Downtown Orlando and 30 minutes from Disney
Payment Calculator
- Principal & Interest -
- Property Tax $
- Home Insurance $
- HOA Fees $
- Monthly -
Features
Building and Construction
- Covered Spaces: 0.00
- Exterior Features: Balcony, Irrigation System, Lighting, Outdoor Shower, Sliding Doors, Sprinkler Metered
- Flooring: Carpet, Laminate, Tile
- Living Area: 3271.00
- Roof: Tile
School Information
- High School: Lake Nona High
- Middle School: Lake Nona Middle School
- School Elementary: Eagle Creek Elementary
Garage and Parking
- Garage Spaces: 2.00
- Parking Features: Driveway
Eco-Communities
- Pool Features: Heated, In Ground, Salt Water
- Water Source: Public
Utilities
- Carport Spaces: 0.00
- Cooling: Central Air
- Heating: Central
- Pets Allowed: Yes
- Sewer: Public Sewer
- Utilities: BB/HS Internet Available, Cable Available, Electricity Connected, Sprinkler Meter, Street Lights
Finance and Tax Information
- Home Owners Association Fee Includes: Guard - 24 Hour, Pool, Escrow Reserves Fund, Management, Private Road, Recreational Facilities
- Home Owners Association Fee: 550.00
- Net Operating Income: 0.00
- Tax Year: 2023
Other Features
- Appliances: Built-In Oven, Convection Oven, Cooktop, Dishwasher, Disposal, Dryer, Microwave, Refrigerator, Washer
- Association Name: Homeowners Association of Eagle Creek, Inc
- Association Phone: 407-207-7078
- Country: US
- Furnished: Furnished
- Interior Features: Ceiling Fans(s), Crown Molding, Eat-in Kitchen, Kitchen/Family Room Combo, Living Room/Dining Room Combo, Primary Bedroom Main Floor, PrimaryBedroom Upstairs, Solid Wood Cabinets, Stone Counters, Walk-In Closet(s)
- Legal Description: EAGLE CREEK PHASE 1A 55/137 LOT 333
- Levels: Two
- Area Major: 32832 - Orlando/Moss Park/Lake Mary Jane
- Occupant Type: Owner
- Parcel Number: 29-24-31-2242-03-330
- View: Golf Course
- Zoning Code: P-D
Nearby Subdivisions
Eagle Creek
Eagle Creek Village
Eagle Creek Village J K Phase
Eagle Creek Villages K Ph 2a
Eagle Crk Ph 01a
Eagle Crk Ph 01b
Eagle Crk Ph 01cvlg D
Eagle Crk Ph 1b Village K
Eagle Crk Ph 1c2 Pt E Village
Eagle Crk Ph La
Eagle Crk Village G Ph 1
Eagle Crk Village G Ph 2
Eagle Crk Village I Ph 2
Eagle Crk Village K Ph 1a
Eagle Crk Village K Ph 2a
Eagle Crk Village L Ph 3a
Eagle Crk Vlg J K Ph 2b1
East Park Nbrhd 05
Isle Of Pines Fifth Add
Isle Of Pines Third Add
Isle Pines
Lake And Pines Estates
Lake Whippoorwill
Lakeeast Park A B C D E F I K
Live Oak Estates
Meridian Parks Phase 6
Moss Park Lndgs A C E F G H I
Moss Park Prcl E Ph 3
Moss Park Rdg
Moss Park Reserve
None
North Shore At Lake Hart
North Shore At Lake Hart Prcl
North Shorelk Hart
North Shorelk Hart Prcl 01 Ph
North Shorelk Hart Prcl 03 Ph
Northshorelk Hart Prcl 05
Northshorelk Hart Prcl 07ph 02
Not On The List
Oaksmoss Park
Oaksmoss Park Ph 2
Park Nbrhd 05
Randal Park
Randal Park Phase 1a
Randal Park Phase 4
Randal Park Ph 1a
Randal Park Ph 1b
Randal Park Ph 2
Randal Park Ph 4
Randal Park Ph 5
Randall Park Ph 2
Starwood Ph N1a
Starwood Ph N1a Rep
Starwood Ph N1b North
Starwood Ph N1b South
Starwood Phase N
Storey Park Parcel K Phase 2
Storey Park Ph 1 Prcl K
Storey Park Ph 2
Storey Park Ph 4pcl L
Storey Park Prcl L
Storey Parkph 3 Pcl K
Storey Parkph 4
Storey Pk Ph 3
Storey Pkpcl K Ph 1
Storey Pkpcl L
Storey Pkpcl L Ph 2
Storey Pkpcl L Ph 4
Storey Pkph 2 Prcl K
Storey Pkph 4
Storey Pkph 5
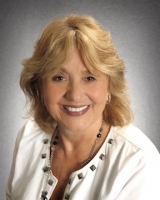
- Barbara Kleffel, REALTOR ®
- Southern Realty Ent. Inc.
- Office: 407.869.0033
- Mobile: 407.808.7117
- barb.sellsorlando@yahoo.com


