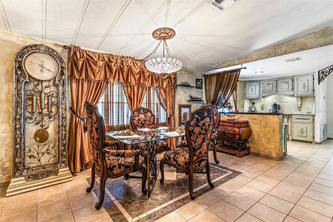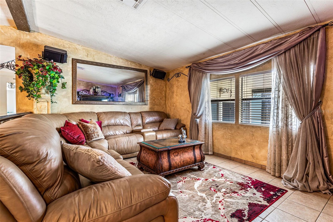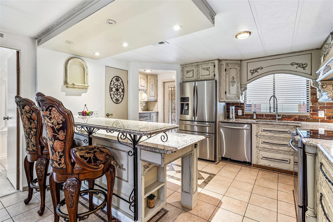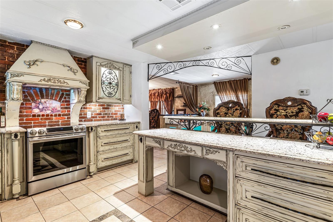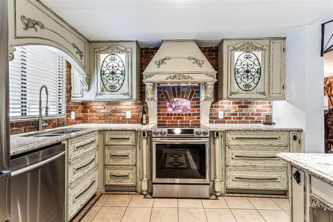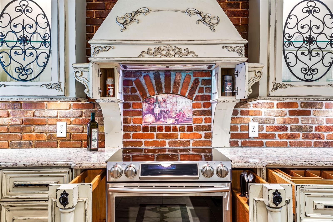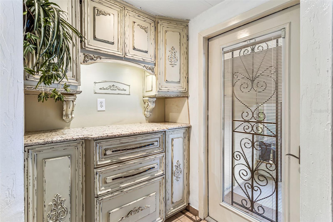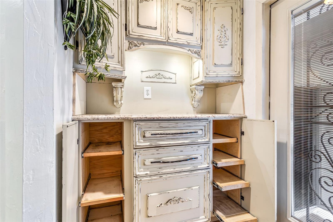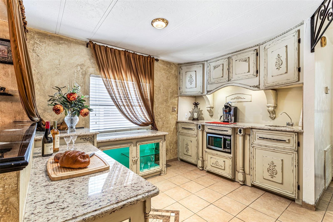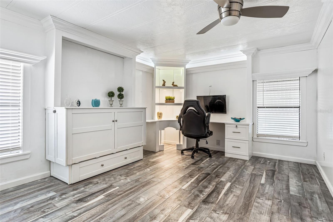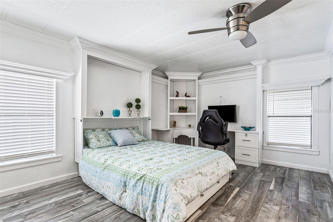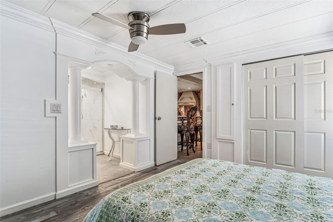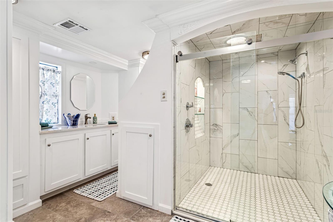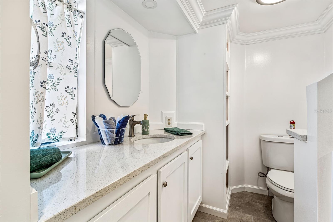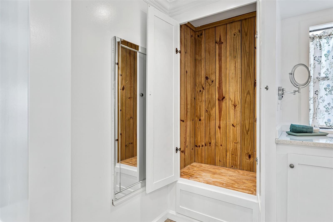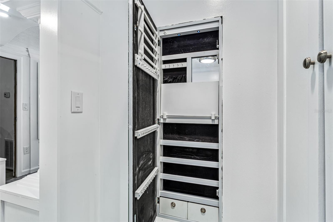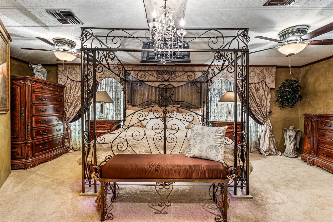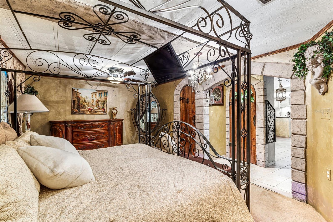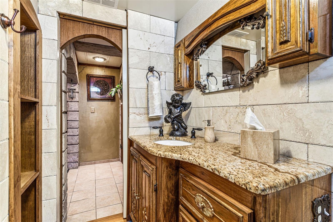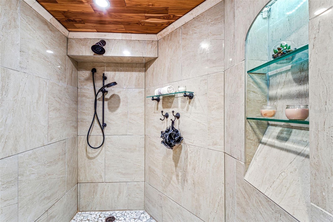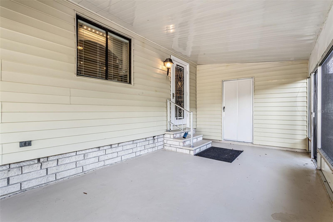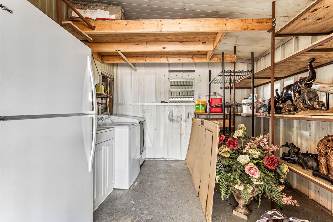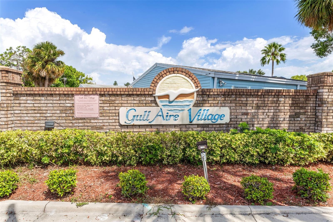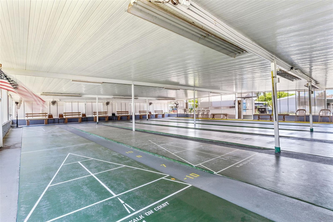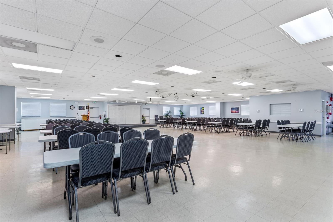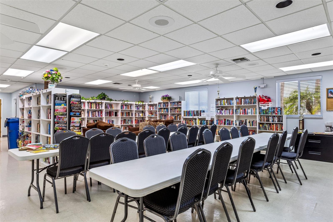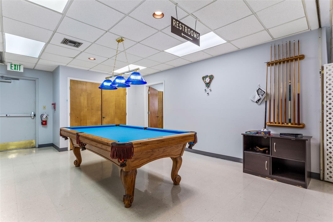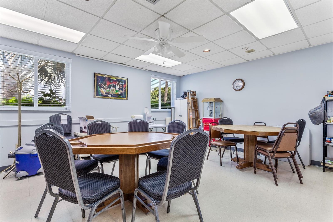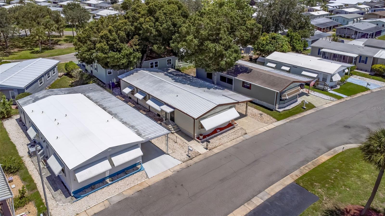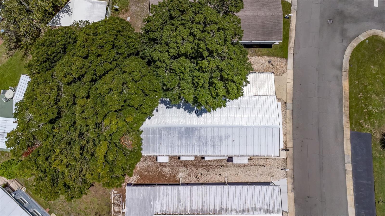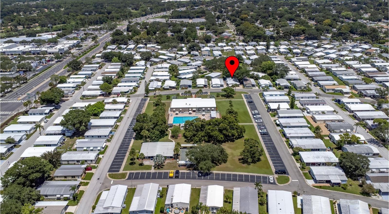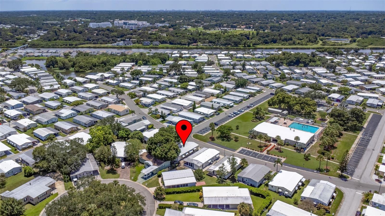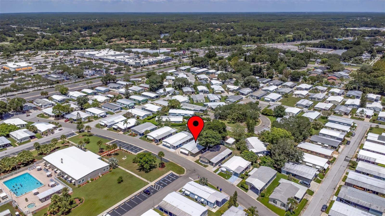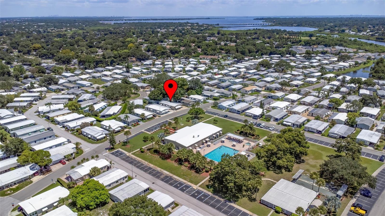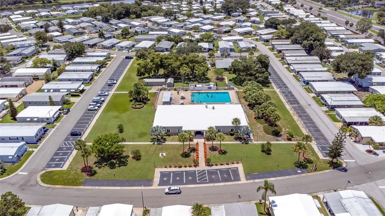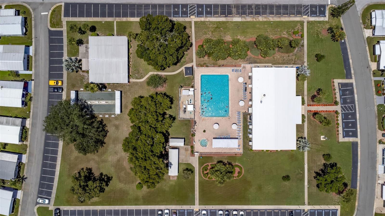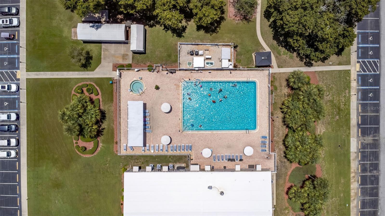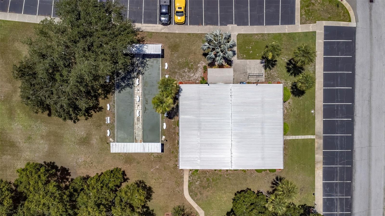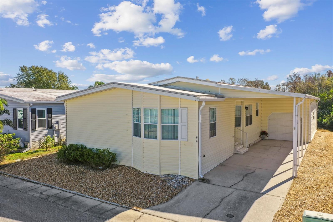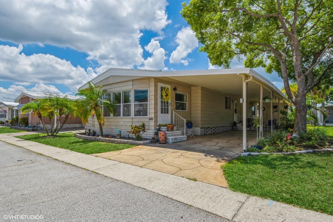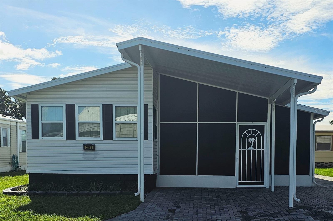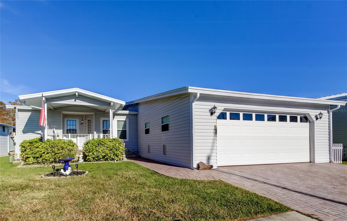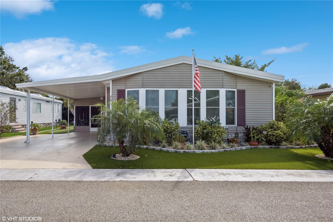150 Gull Aire Boulevard, OLDSMAR, FL 34677
Property Photos
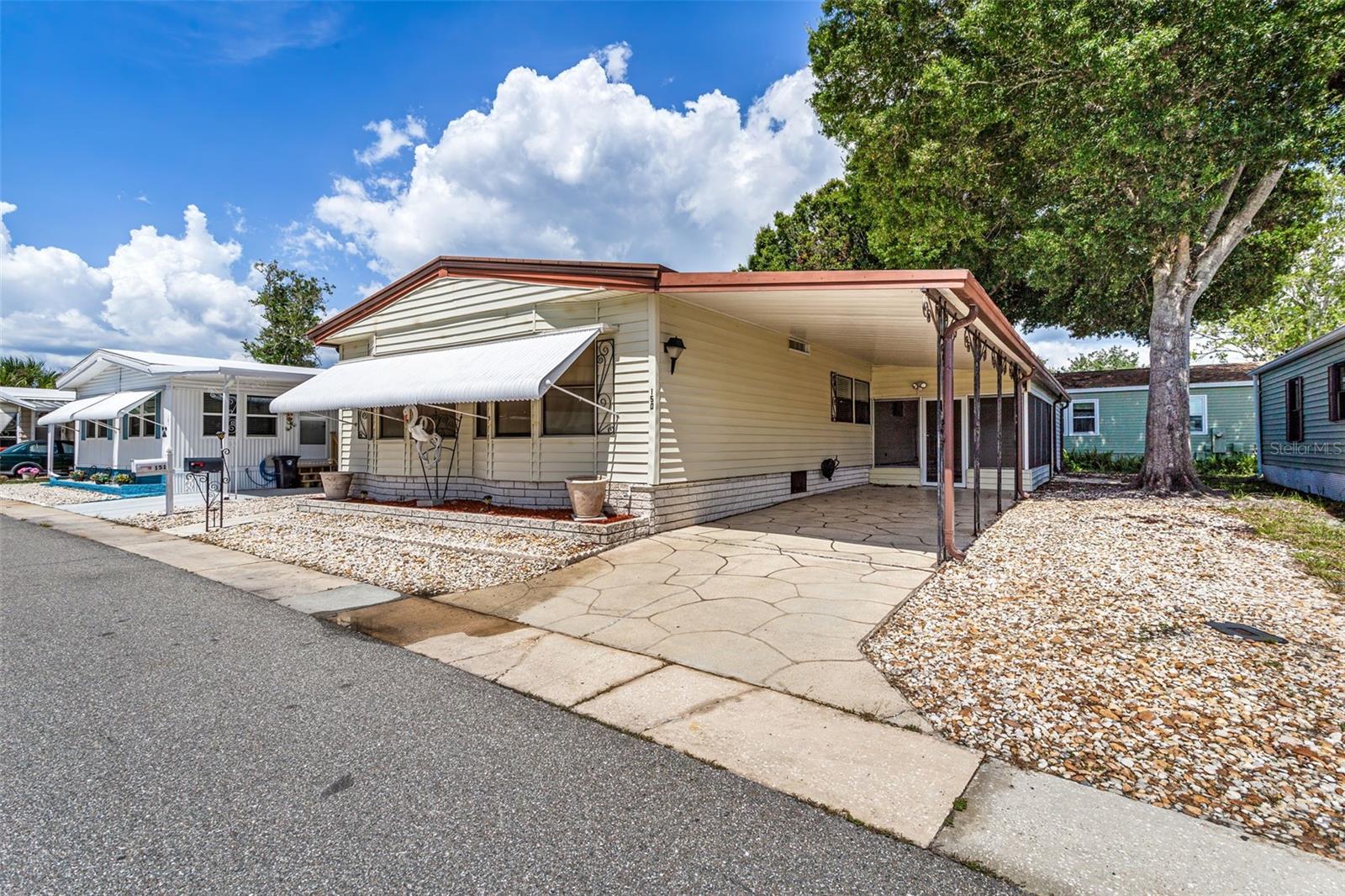
Would you like to sell your home before you purchase this one?
Priced at Only: $285,000
For more Information Call:
Address: 150 Gull Aire Boulevard, OLDSMAR, FL 34677
Property Location and Similar Properties
- MLS#: U8251360 ( Residential )
- Street Address: 150 Gull Aire Boulevard
- Viewed: 2
- Price: $285,000
- Price sqft: $131
- Waterfront: No
- Year Built: 1984
- Bldg sqft: 2170
- Bedrooms: 2
- Total Baths: 2
- Full Baths: 2
- Garage / Parking Spaces: 1
- Days On Market: 146
- Additional Information
- Geolocation: 28.0472 / -82.6998
- County: PINELLAS
- City: OLDSMAR
- Zipcode: 34677
- Subdivision: Gullaire Village
- Elementary School: Oldsmar Elementary PN
- Middle School: Carwise Middle PN
- High School: East Lake High PN
- Provided by: KELLER WILLIAMS REALTY PORTFOLIO COLLECTION
- Contact: Patrice Hammill
- 727-489-0800

- DMCA Notice
-
DescriptionPRICE IMPROVEMENT! Step into your dream home in the coveted 55+ community of Gull Aire Village, in Oldsmar, FL! This impeccably furnished 2 bedroom, 2 bathroom residence is a perfect blend of modern luxury and classic charm. Upon entry, you'll be greeted by the thoughtful design and meticulous craftsmanship that define this home.The centerpiece is the stunning kitchen, which showcases elegant granite countertops, solid wood custom cabinets, and a practical mud area. It also features a spacious walk in pantry for all your storage needs. The brick on backsplash is straight from Boston Garden in New England. The adjoining kitchenette is ideal for meals and entertaining, complete with a beautiful wet bar, granite surfaces, and built in cabinets with an ambient lighting system to highlight your treasured items. Additional highlights include a carport, a screened in porch for peaceful relaxation, and a large utility and storage room outside, equipped with a washer, dryer, and extra refrigerator. Inside, you'll appreciate the custom metal and woodwork, including a distinctive entertainment center in the living room and a custom made bed in the primary bedroom. The Primary Bathroom includes a large walk in shower, granite countertops and under cabinet lighting.Bedroom 2 offers a functional built in desk with shelving and a versatile queen sized Murphy Bed.The second bathroom is a spa like sanctuary with a walk in shower featuring multiple shower heads, including a luxurious rain shower head. It also includes a spacious cedar closet for linens and a discreet jewelry cabinet for added convenience and security. This home is topped with a metal roof featuring a lifetime warranty and includes Longitude and Latitude tie downs for extra stability. The HVAC system, installed in 2018, and updated ductwork enhance energy efficiency and comfort. Ideally located across from the clubhouse, you'll fully enjoy the vibrant lifestyle of Gull Aire Village. The community offers a large heated pool and spa, a library, a pool table, shuffleboard, and bocce ball courts. Participate in monthly activities such as yoga, pool exercise classes, bingo, card games, and line dancing. With a low HOA fee of just $50 per month, this pet friendly, golf cart community delivers outstanding value and convenience. You'll find plenty of amenities nearby, including AMC Theaters, Bealls, Marshalls, PetSmart, Five Below, and the Dollar Store right across the street. Dining options include Shaker and Peel, Craft Street Kitchen, Mandolas, Country Pizza Italian Grill, and Eves Family Restaurant. Youre also just minutes from Super Walmart, Publix, and Mease Countryside Hospital. For beach lovers, Honeymoon Island and Caladesi State Parks are a mere 10 miles away. This home offers more than just a residenceit provides a vibrant, engaging lifestyle with everything you need at your doorstep. Schedule your Private Showing Today!
Payment Calculator
- Principal & Interest -
- Property Tax $
- Home Insurance $
- HOA Fees $
- Monthly -
Features
Building and Construction
- Covered Spaces: 0.00
- Exterior Features: Awning(s), Storage
- Flooring: Carpet, Luxury Vinyl, Tile, Wood
- Living Area: 1488.00
- Roof: Metal, Roof Over
School Information
- High School: East Lake High-PN
- Middle School: Carwise Middle-PN
- School Elementary: Oldsmar Elementary-PN
Garage and Parking
- Garage Spaces: 0.00
- Open Parking Spaces: 0.00
Eco-Communities
- Water Source: Public
Utilities
- Carport Spaces: 1.00
- Cooling: Central Air
- Heating: Central
- Pets Allowed: Number Limit, Yes
- Sewer: Public Sewer
- Utilities: BB/HS Internet Available, Cable Available, Electricity Available, Electricity Connected
Amenities
- Association Amenities: Clubhouse, Pool, Recreation Facilities, Sauna, Shuffleboard Court, Spa/Hot Tub
Finance and Tax Information
- Home Owners Association Fee Includes: Pool, Maintenance Structure, Maintenance Grounds, Management, Recreational Facilities
- Home Owners Association Fee: 50.00
- Insurance Expense: 0.00
- Net Operating Income: 0.00
- Other Expense: 0.00
- Tax Year: 2023
Other Features
- Appliances: Dishwasher, Disposal, Dryer, Electric Water Heater, Microwave, Range, Range Hood, Refrigerator, Washer
- Association Name: Ameritech Property / David Fedash
- Association Phone: 727-726-8000
- Country: US
- Furnished: Furnished
- Interior Features: Ceiling Fans(s), Solid Wood Cabinets, Stone Counters, Walk-In Closet(s), Wet Bar, Window Treatments
- Legal Description: GULL-AIRE VILLAGE LOT 150
- Levels: One
- Area Major: 34677 - Oldsmar
- Occupant Type: Vacant
- Parcel Number: 16-28-16-34803-000-1500
Similar Properties
Nearby Subdivisions
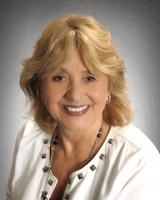
- Barbara Kleffel, REALTOR ®
- Southern Realty Ent. Inc.
- Office: 407.869.0033
- Mobile: 407.808.7117
- barb.sellsorlando@yahoo.com


