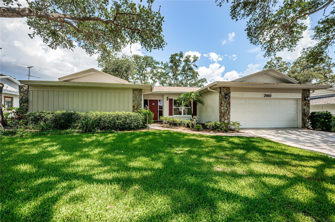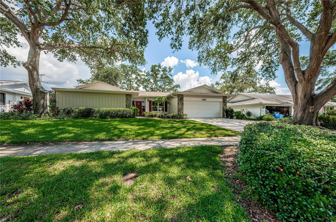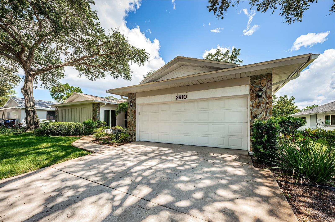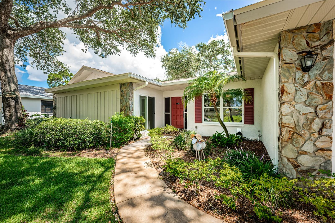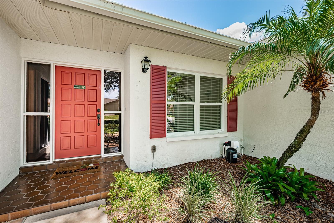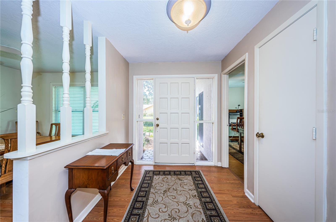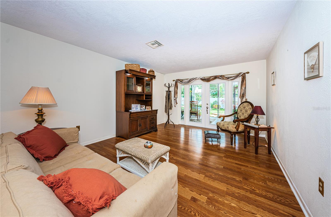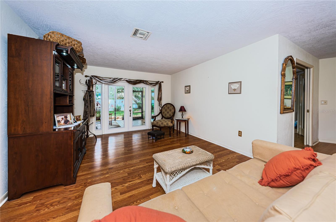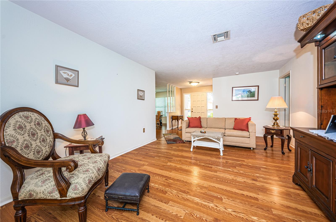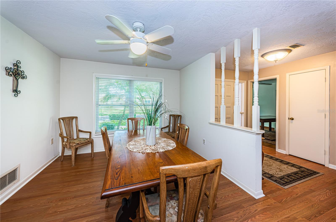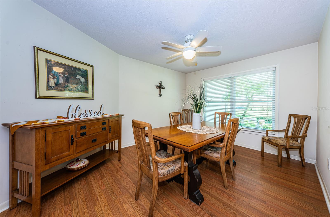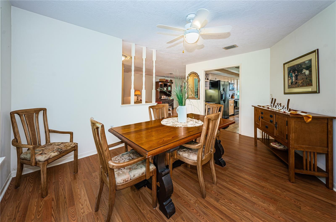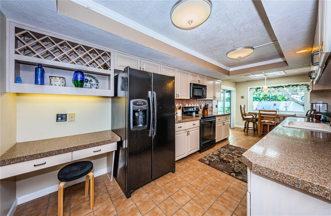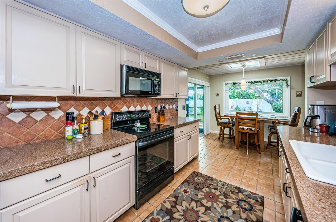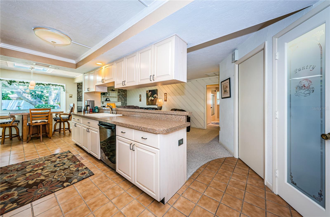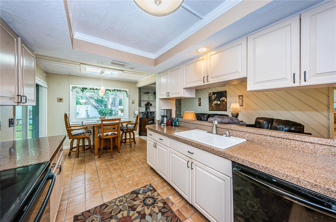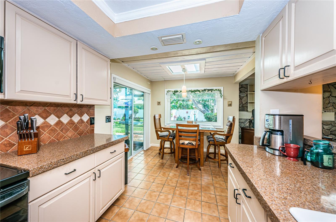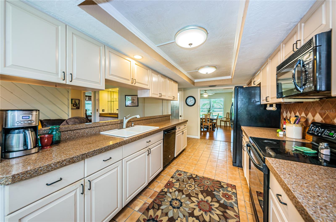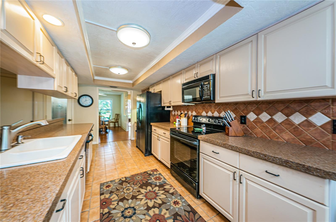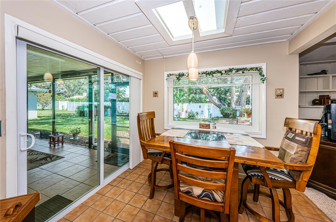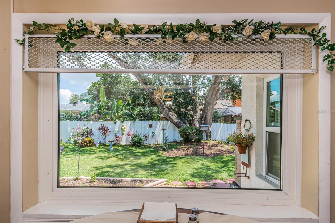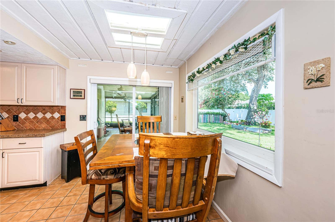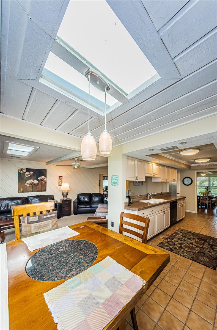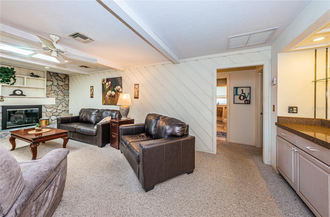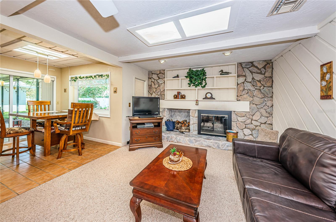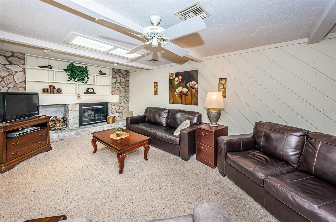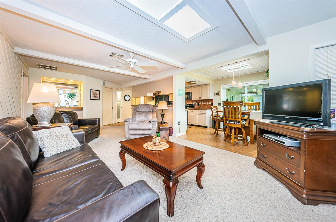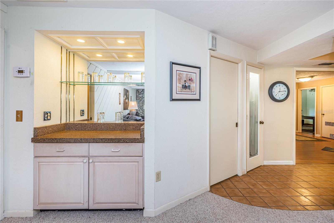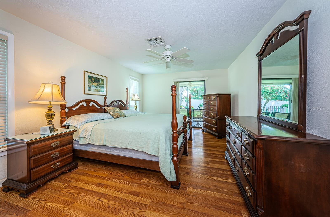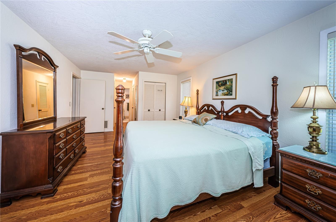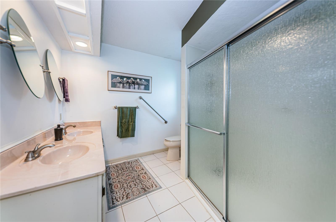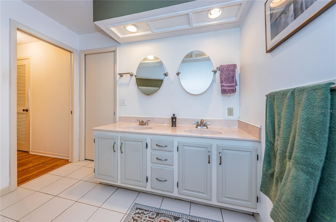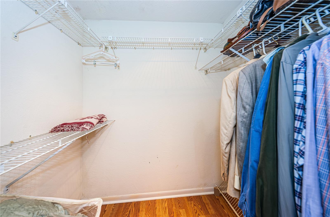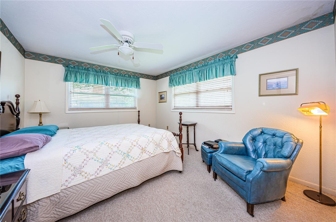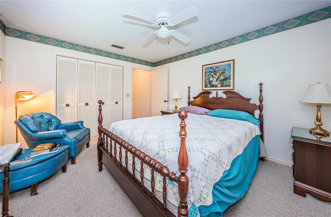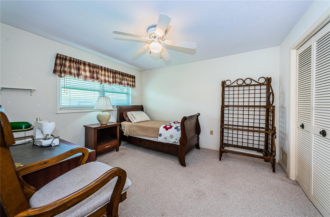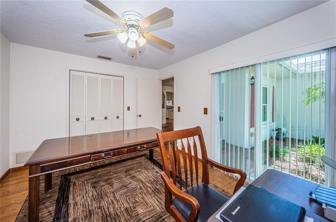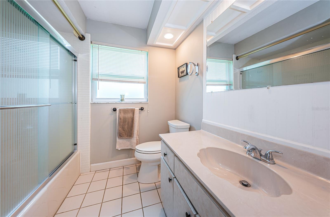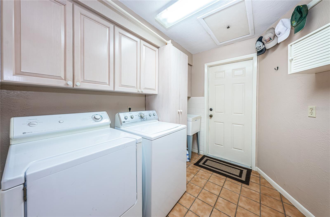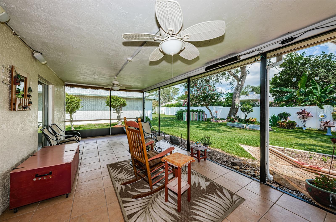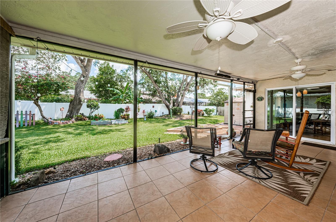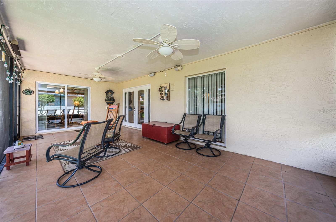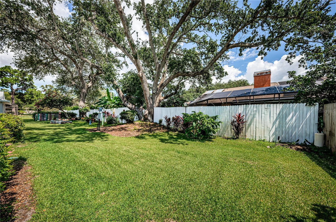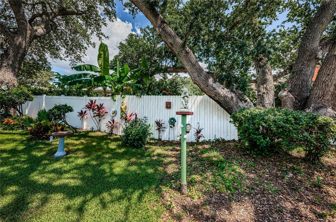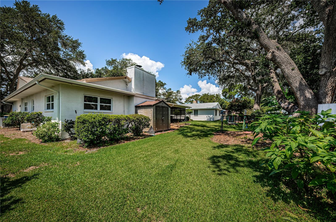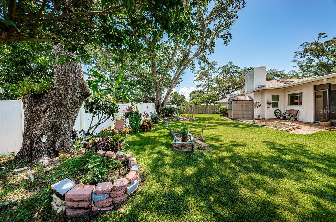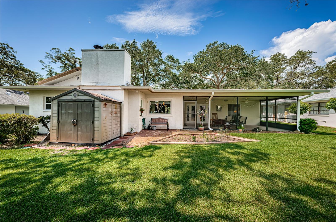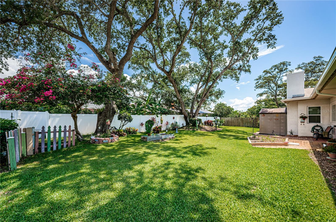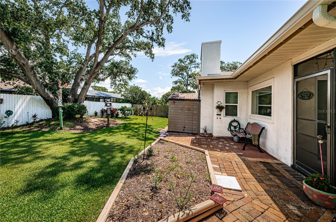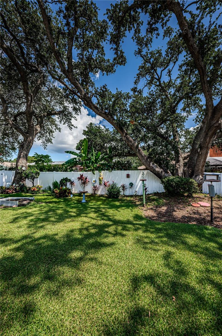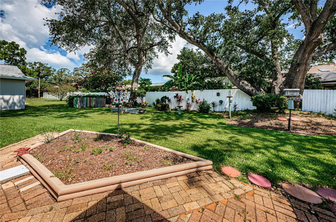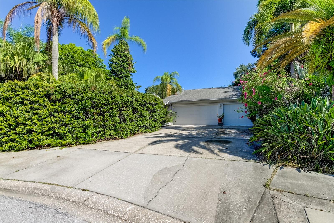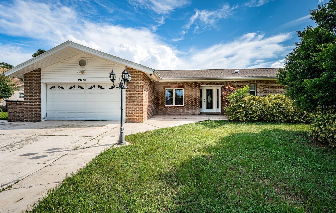2910 Deer Run S, CLEARWATER, FL 33761
Property Photos
Would you like to sell your home before you purchase this one?
Priced at Only: $639,000
For more Information Call:
Address: 2910 Deer Run S, CLEARWATER, FL 33761
Property Location and Similar Properties
- MLS#: U8247516 ( Residential )
- Street Address: 2910 Deer Run S
- Viewed: 8
- Price: $639,000
- Price sqft: $209
- Waterfront: No
- Year Built: 1979
- Bldg sqft: 3051
- Bedrooms: 4
- Total Baths: 2
- Full Baths: 2
- Garage / Parking Spaces: 2
- Days On Market: 89
- Additional Information
- Geolocation: 28.013 / -82.7168
- County: PINELLAS
- City: CLEARWATER
- Zipcode: 33761
- Subdivision: Northwood Estates Tr F
- Elementary School: Leila G Davis
- Middle School: Safety Harbor
- High School: Countryside
- Provided by: KELLER WILLIAMS REALTY- PALM H
- Contact: Rick Tennant
- 727-772-0772
- DMCA Notice
-
DescriptionNEW PRICE! The neighborhoods in Countryside have always been a top choice for buyers in Pinellas. With excellent schools, well maintained and desirable homes, inviting tree lined streets, and high elevation (no flood insurance required), this residential area continues to be in high demand. The options for shopping, dining, entertainment and medical facilities are almost endless. Just a quick drive to Dunedin, Clearwater Beach, Honeymoon Island, Safety Harbor, Tarpon Springs and approximately 30 minutes to the TPA Airport. Recreational activities abound with several golf courses nearby, parks, Lake Chautauqua, Phillippe Park, Pinellas Trail, and the Countryside Rec Center to name a few. This single story home features 4 bedrooms, 2 full baths, 2 car garage and a split bedroom floorplan. Plenty of room to roam with an eat in kitchen, family room complete with dry bar and wood burning fireplace, separate living room and dining room. The 4th bedroom currently serves as a home office. Enjoy peace and quiet on the spacious screened enclosed patio overlooking a well landscaped yard. The roof and flat roof were replaced in 2021 along with a new HVAC system in 2021, and the electrical panel was also updated that same year. The water softener is approximately 2 years old, and all windows, plus 1 of the 2 sliders, have been replaced. New luxury vinyl plank flooring installed in 2024 in living room, dining room, family room and 2 guest bedrooms. This is a very comfortable, well maintained home in a very popular neighborhood (Northwood Estates) and is walking distance to Leila Davis Elementary School. This area is known for good private schools as well including Countryside Christian Academy and Calvary. No flood insurance required, no HOA fees required, and no CDD fees. Come and see for yourself why so many home buyers search for homes in this neighborhood.
Payment Calculator
- Principal & Interest -
- Property Tax $
- Home Insurance $
- HOA Fees $
- Monthly -
Features
Building and Construction
- Covered Spaces: 0.00
- Exterior Features: French Doors, Irrigation System, Rain Gutters, Sidewalk, Sliding Doors, Storage
- Fencing: Vinyl, Wood
- Flooring: Carpet, Ceramic Tile, Laminate, Wood
- Living Area: 2231.00
- Roof: Shingle
Land Information
- Lot Features: City Limits, Landscaped, Level, Sidewalk, Paved
School Information
- High School: Countryside High-PN
- Middle School: Safety Harbor Middle-PN
- School Elementary: Leila G Davis Elementary-PN
Garage and Parking
- Garage Spaces: 2.00
- Open Parking Spaces: 0.00
- Parking Features: Garage Door Opener
Eco-Communities
- Water Source: Public
Utilities
- Carport Spaces: 0.00
- Cooling: Central Air
- Heating: Central, Electric
- Sewer: Public Sewer
- Utilities: Public, Sewer Connected, Sprinkler Well, Street Lights, Underground Utilities
Finance and Tax Information
- Home Owners Association Fee: 0.00
- Insurance Expense: 0.00
- Net Operating Income: 0.00
- Other Expense: 0.00
- Tax Year: 2023
Other Features
- Appliances: Dishwasher, Disposal, Microwave, Range, Refrigerator, Water Softener
- Country: US
- Interior Features: Ceiling Fans(s), Eat-in Kitchen, Kitchen/Family Room Combo, Solid Surface Counters, Split Bedroom, Walk-In Closet(s), Window Treatments
- Legal Description: NORTHWOOD ESTATES-TR "F" BLK H, LOT 24
- Levels: One
- Area Major: 33761 - Clearwater
- Occupant Type: Owner
- Parcel Number: 29-28-16-61626-008-0240
- Possession: Close of Escrow
- Style: Traditional
- View: Garden
Similar Properties
Nearby Subdivisions
Brookfield
Chateaux Woods Condo
Clubhouse Estates Of Countrysi
Countryside Pines
Countryside Tr 5
Countryside Tr 55
Countryside Tr 56
Countryside Tr 58
Countryside Tr 8
Countryside Tr 8 Unit One
Countryside Tr 8 Unit Two
Countryside Tr 93 Ph 1
Countryside Tr 94 Ph 1
Curlew City
Curlew City First Rep
Cypress Bend Of Countryside
Eagle Estates
Highland Acres
Landmark Woods 2nd Add
Landmark Woods Of Countryside
Northwood Estates Tr F
Northwood West
Oak Forest Of Countryside
Velventos Sub
Winding Wood Condo
Woodland Villas Condo 1
Woodsong
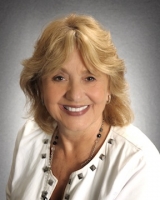
- Barbara Kleffel, REALTOR ®
- Southern Realty Ent. Inc.
- Office: 407.869.0033
- Mobile: 407.808.7117
- barb.sellsorlando@yahoo.com


