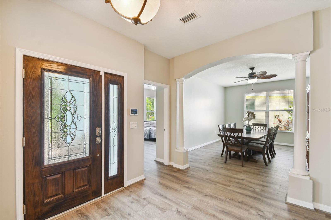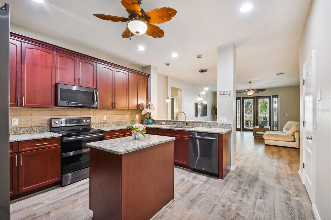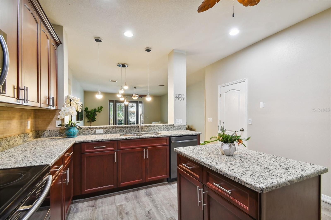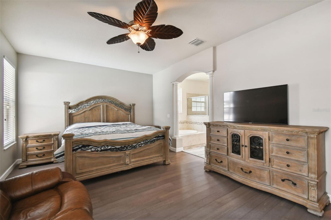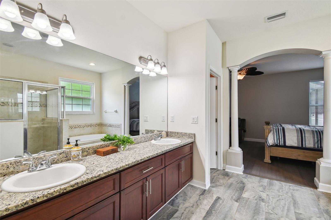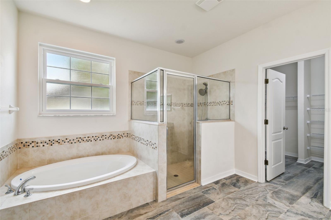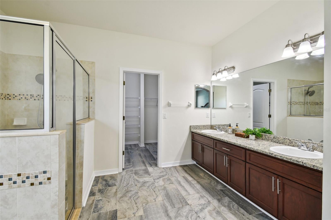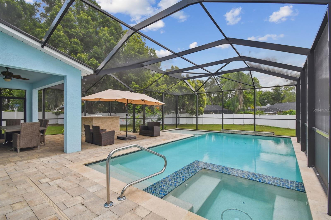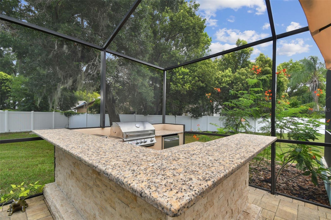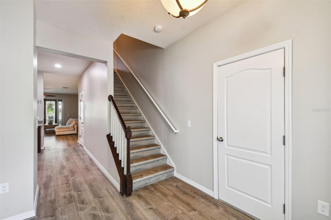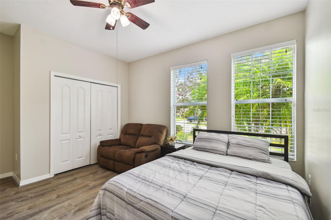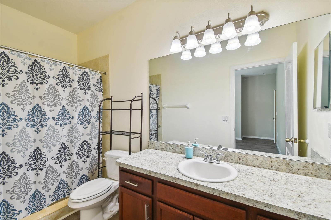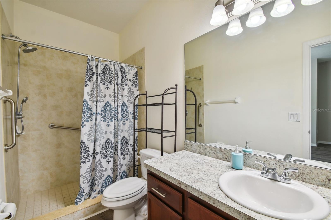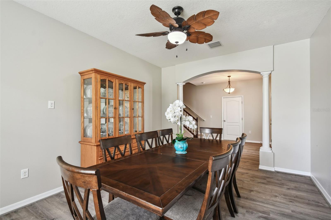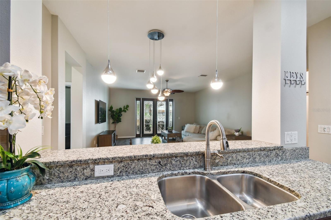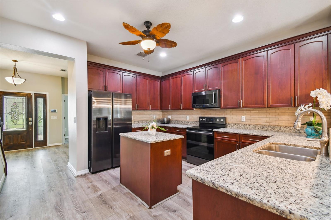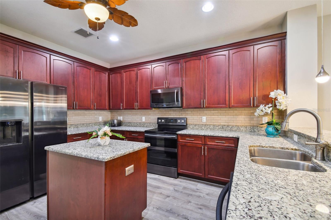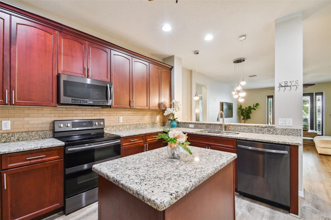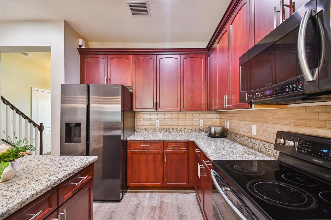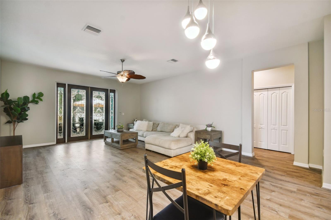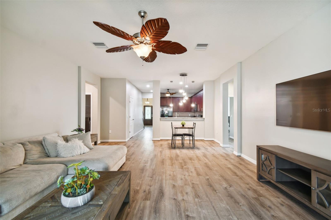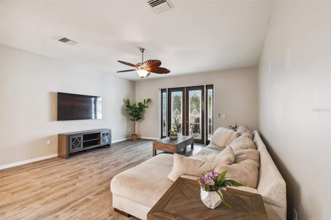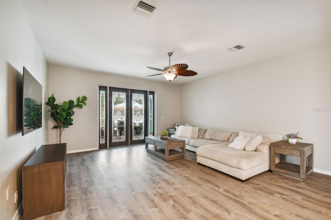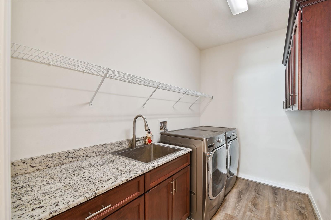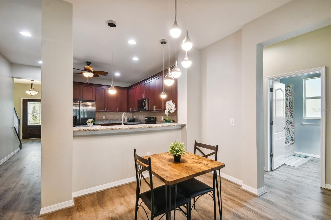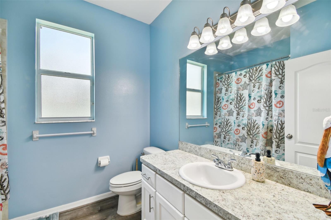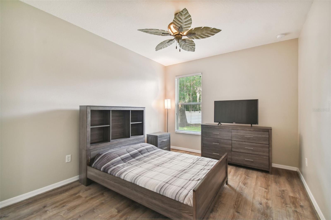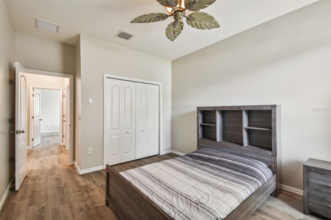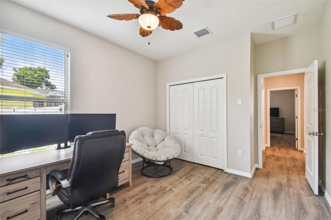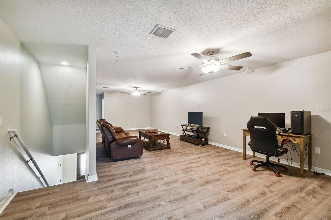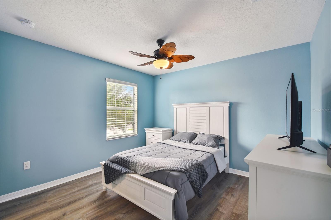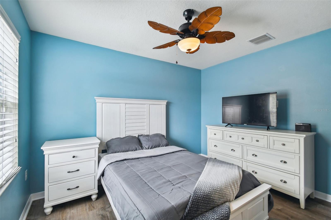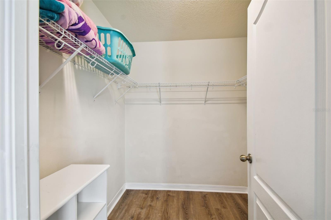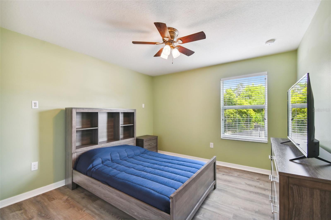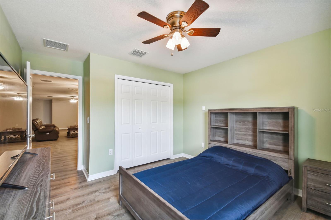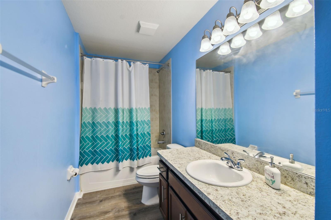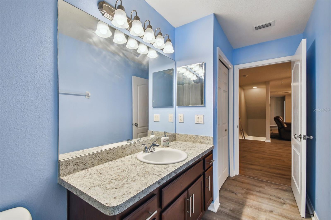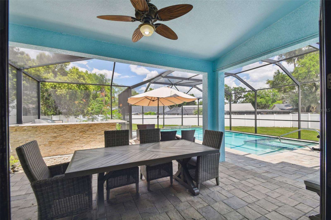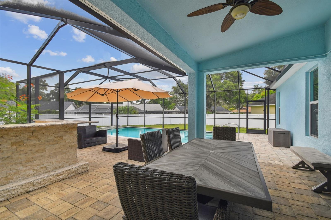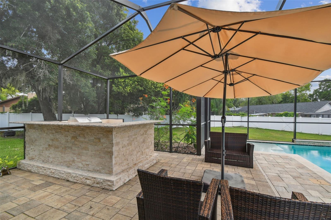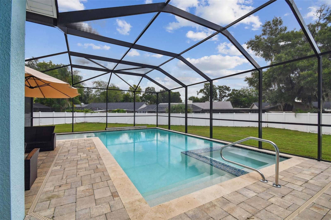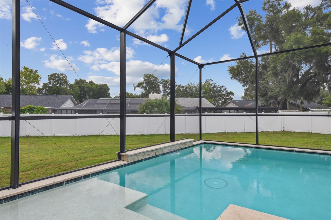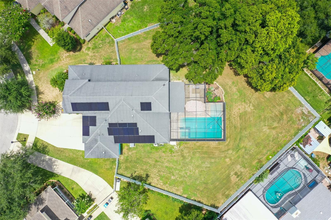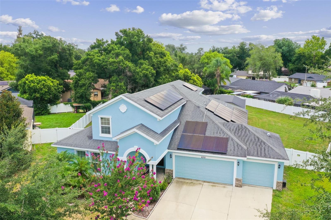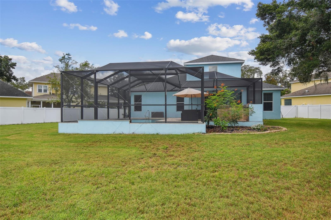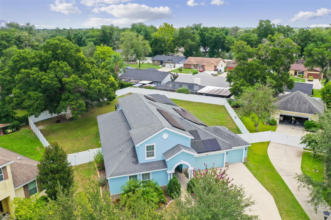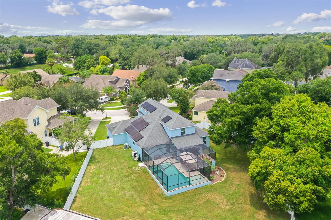630 Limona Woods Drive, BRANDON, FL 33510
Property Photos
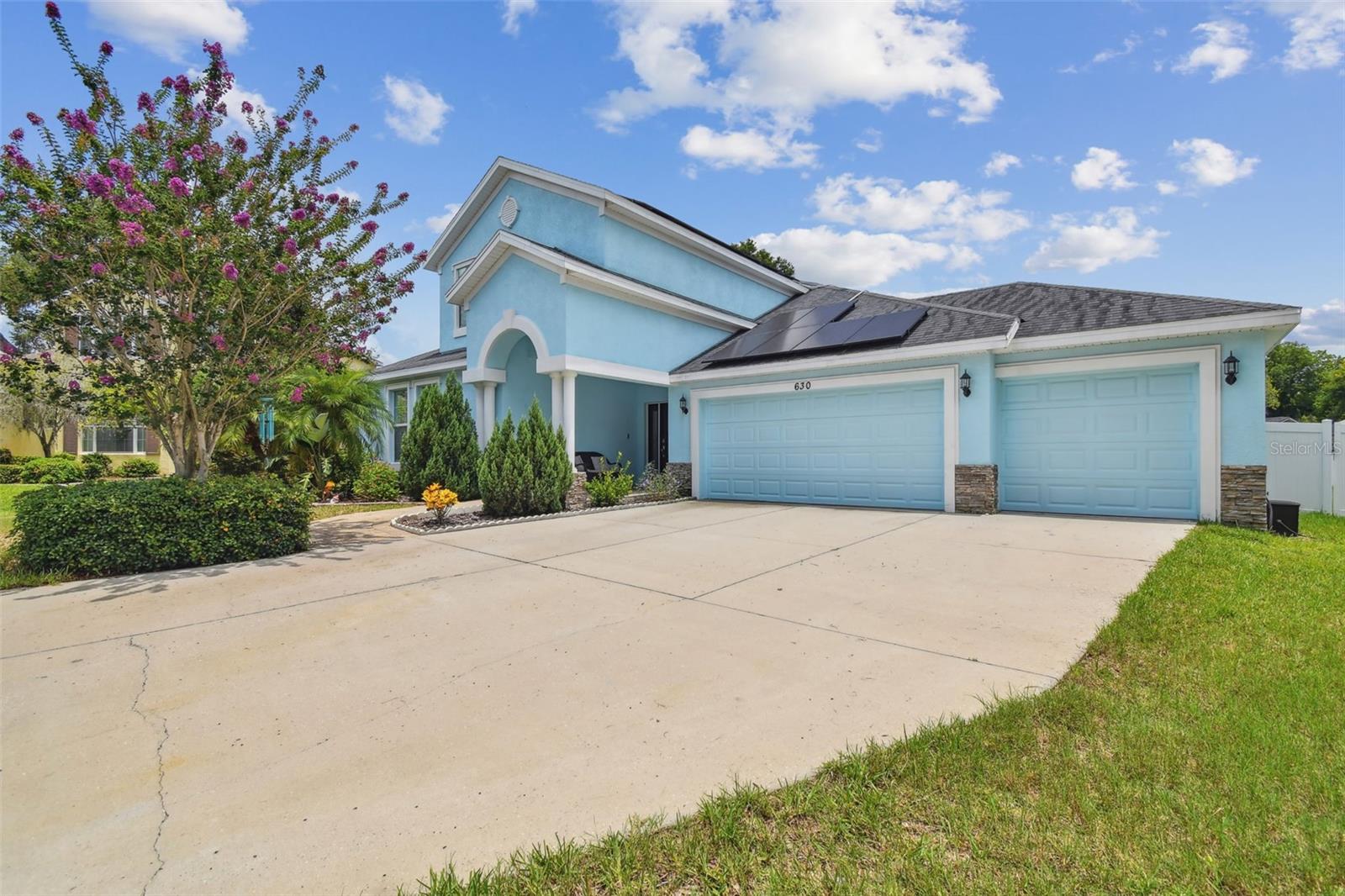
Would you like to sell your home before you purchase this one?
Priced at Only: $674,900
For more Information Call:
Address: 630 Limona Woods Drive, BRANDON, FL 33510
Property Location and Similar Properties
- MLS#: U8247500 ( Residential )
- Street Address: 630 Limona Woods Drive
- Viewed: 28
- Price: $674,900
- Price sqft: $157
- Waterfront: No
- Year Built: 2014
- Bldg sqft: 4302
- Bedrooms: 6
- Total Baths: 4
- Full Baths: 4
- Garage / Parking Spaces: 3
- Days On Market: 79
- Additional Information
- Geolocation: 27.949 / -82.2983
- County: HILLSBOROUGH
- City: BRANDON
- Zipcode: 33510
- Elementary School: Limona
- Middle School: Mann
- High School: Brandon
- Provided by: PREMIER SOTHEBYS INTL REALTY
- Contact: Carolyn Tasillo
- 727-585-9600
- DMCA Notice
-
DescriptionWelcome to the Estates at Limona Woods, a serene, gated community, centered in the heart of Brandon, Florida. Revel in the spaciousness of this 6 bedroom, 4 bath home on an oversized .31 acre lot, ideal for families or multi generational living. The interior does not disappoint with roomy owner's retreat and sizeable en suite bath with generous walk in closet. Culinary adventures await in the kitchen, outfitted with maple cabinets, granite countertops, walk in pantry, and modern appliances. A grand dining room accommodates gatherings easily, while a front bedroom offers flexibility as an in law suite with attached bath. Two other bedrooms/offices on the first floor share a bath. A large laundry room, with granite countertops and cabinetry, adds practical luxury. Upstairs, discover a 40 x 20 multi use bonus room prewired for surround sound, alongside two additional bedrooms and bath. Swing open your living room's custom leaded French doors with sidelights to enjoy your private outdoor oasis. With enclosed screen and paver deck, youll enjoy swim parties with a saltwater pool (2022) with state of the art Pentair Pump/Filter system, bubbler, waterfall, sun shelf, and color LED lighting, which creates a dazzling aquatic experience. Indulge in al fresco dining with an outdoor kitchen, featuring BULL grill, rotisserie, side burner, and refrigerator set in sleek granite countertops. Top it off with an expansive fenced rear lawn for playground equipment, pets, or gardening, and you will never leave home! Enjoy the savings realized from the 32 Solar Bear roof panels (paid off) ensuring eco friendly living. These panels allow owners to utilize a constant year round pool temp of 80 degrees, maintain interior of home at 72 degrees, while piloting the 3 year old Carrier Infinity Eco HVAC system with HEPA filters, de humidifier and UV system at a reasonable cost. The current average bill is about $140 monthly versus the average $400 bill before installation of solar panels! Brinks Security system adds even more safety to your home. For veterans, ask about assuming a lower interest rate VA loan. Located conveniently to downtown Tampa, Hyde Park, MacDill AFB, and Tampa International Airport, shopping, and fine dining, this property provides both convenience and excellence in living. Plus, you can take advantage of educational options through public schools or ask about a special scholarship program for private schooling. Your search for the ultimate family residence ends here!
Payment Calculator
- Principal & Interest -
- Property Tax $
- Home Insurance $
- HOA Fees $
- Monthly -
Features
Building and Construction
- Builder Model: Pinnacle
- Builder Name: Sunrise Homes
- Covered Spaces: 0.00
- Exterior Features: French Doors, Irrigation System, Outdoor Kitchen, Private Mailbox, Sidewalk, Sprinkler Metered
- Fencing: Vinyl
- Flooring: Bamboo, Ceramic Tile, Luxury Vinyl
- Living Area: 3679.00
- Other Structures: Outdoor Kitchen
- Roof: Shingle
Land Information
- Lot Features: Landscaped, Oversized Lot, Sidewalk, Paved, Private
School Information
- High School: Brandon-HB
- Middle School: Mann-HB
- School Elementary: Limona-HB
Garage and Parking
- Garage Spaces: 3.00
- Open Parking Spaces: 0.00
- Parking Features: Driveway, Garage Door Opener, Oversized, Parking Pad
Eco-Communities
- Pool Features: Child Safety Fence, Gunite, Heated, In Ground, Lighting, Salt Water, Screen Enclosure
- Water Source: Public
Utilities
- Carport Spaces: 0.00
- Cooling: Central Air, Humidity Control
- Heating: Electric, Heat Pump, Solar
- Pets Allowed: Number Limit, Yes
- Sewer: Public Sewer
- Utilities: Cable Connected, Electricity Connected, Public, Sewer Connected, Solar, Sprinkler Meter, Street Lights, Water Connected
Amenities
- Association Amenities: Gated
Finance and Tax Information
- Home Owners Association Fee Includes: Common Area Taxes, Escrow Reserves Fund, Insurance, Maintenance Grounds, Maintenance, Private Road
- Home Owners Association Fee: 692.00
- Insurance Expense: 0.00
- Net Operating Income: 0.00
- Other Expense: 0.00
- Tax Year: 2023
Other Features
- Appliances: Dishwasher, Disposal, Electric Water Heater, Microwave, Range, Refrigerator
- Association Name: Estates at Limona Woods / Tina Brown
- Country: US
- Furnished: Unfurnished
- Interior Features: Ceiling Fans(s), High Ceilings, Kitchen/Family Room Combo, Open Floorplan, Pest Guard System, Primary Bedroom Main Floor, Solid Wood Cabinets, Split Bedroom, Thermostat, Walk-In Closet(s)
- Legal Description: ESTATES AT LIMONA WOODS LOT 12 BLOCK A LESS THAT PART DESC AS FOLLOWS: BEG AT NE COR OF LOT 12 BLOCK A RUN S 00 DEG 04 MIN 00 SEC W 23.61 FT TO SW COR OF LOT 24 TIMBER POND SUB UNIT NO 2 THN S 89 DEG 58 MIN 56 SEC W 5.64 FT THN N 00 DEG 55 MIN 37 SEC W 23.62 FT TO N LINE OF LOT 12 BLOCK A OF ESTATES AT LIMONA WOODS THN S 89 DEG 56 MIN 47 SEC E 6.05 FT TO POB AND LESS THAT PART DESC AS FOLLOWS: COMM AT NE COR OF LOT 12 BLOCK A RUN S 00 DEG 04 MIN 00 SEC W 23.61 FT TO SW COR OF LOT 24 OF TIMBER POND SUB UNIT NO 2 PT BEING NW COR OF LOT 23 BLOCK 2 OF TIMBER POND SUB UNIT NO 2 ALSO BEING POB THN S 00 DEG 04 MIN 00 SEC W 68.65 FT TO SE COR OF LOT 12 BLOCK A THN S 62 DEG 16 MIN 20 SEC W ALG SLY LINE OF SD LOT 12 A DIST OF 4.99 FT THN N 00 DEG
- Levels: Two
- Area Major: 33510 - Brandon
- Occupant Type: Owner
- Parcel Number: U-22-29-20-86J-A00000-00012.0
- Possession: Close of Escrow
- Style: Contemporary, Florida
- Views: 28
- Zoning Code: RSC-6
Nearby Subdivisions
Brandon Country Estates
Brandon Country Estates Unit 2
Brandon Country Estates Unit N
Brandon Gardens
Brandon Hills Ext
Brandon Lakewood Estates Add
Brandon Ridge
Brandon Valley Sub
Brandonwood Sub
Brandonwood Sub Unit N
Emerald Oaks
Everina Homes 2nd Add
Everina Homes 4th Add
Gornto Lake Apts
Green Meadow Estates Un 2
High View Terrace
Kingsway Gardens
Lakeview Village
Lakeview Village Sec A Uni
Lakeview Village Sec C Uni
Lakeview Village Sec H Uni
Lakeview Village Sec I
Lakeview Village Sec K Uni
Lakeview Village Sec L Uni
Lakeview Village Sec M
Lakewood Ridge Estates South
Misty Glen
Murray Acres Platted Subdivisi
Not Applicable
Oak Hill Sub Ph I
Shadow Bay
Tangelo Sub
Timber Pond Sub
Unplatted
Windhorst Village
Woodberry Prcl B C Ph
Woodberry Prcl B & C Ph
Woodbery Estates
Woodbery Estates First Additio
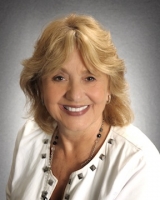
- Barbara Kleffel, REALTOR ®
- Southern Realty Ent. Inc.
- Office: 407.869.0033
- Mobile: 407.808.7117
- barb.sellsorlando@yahoo.com


