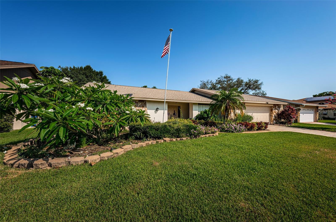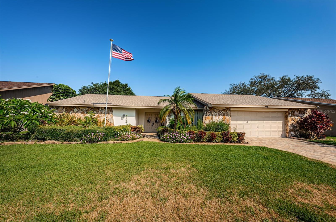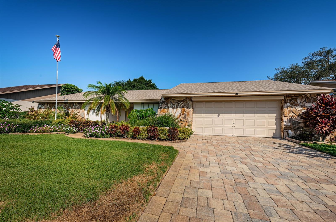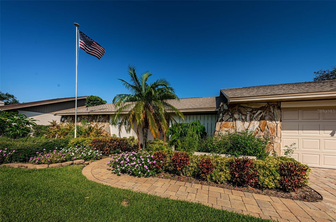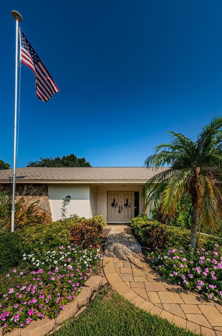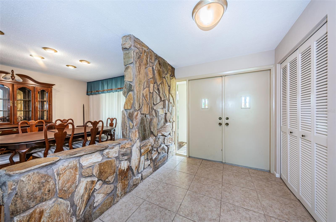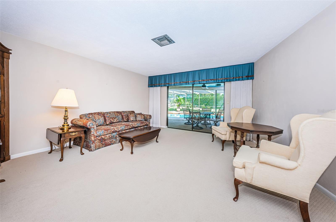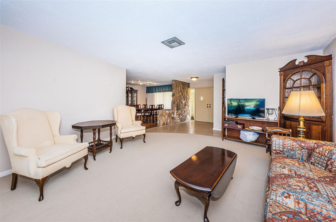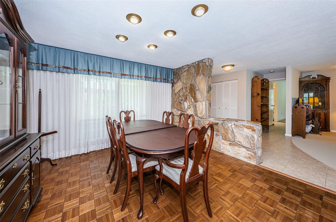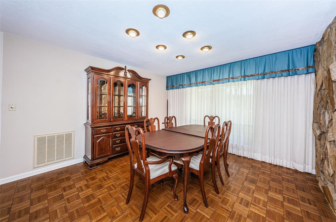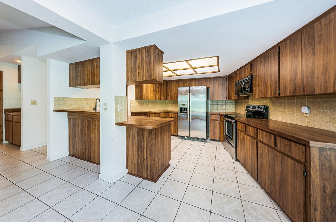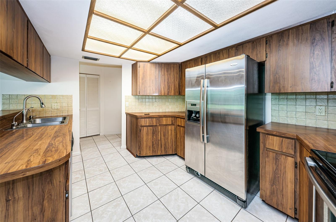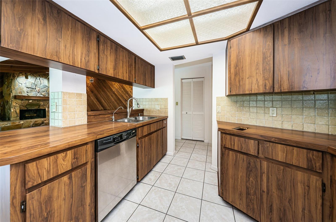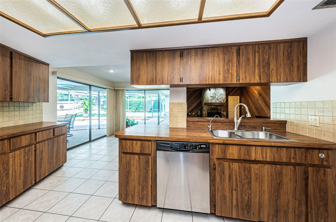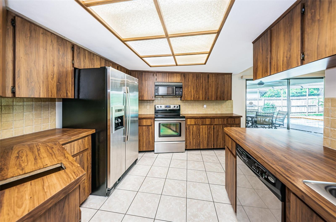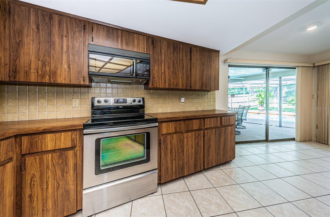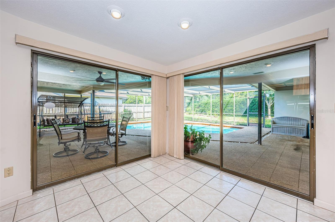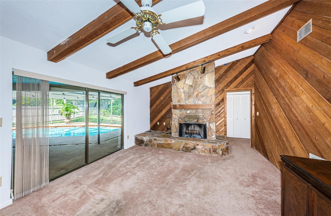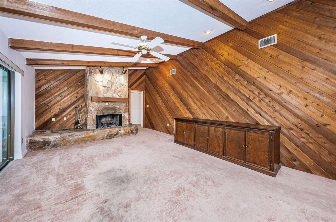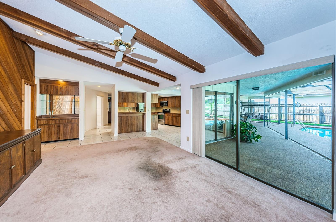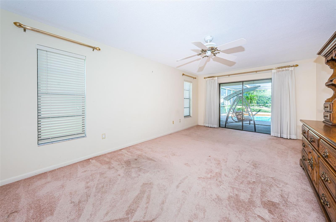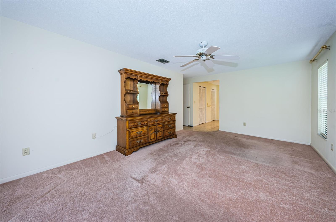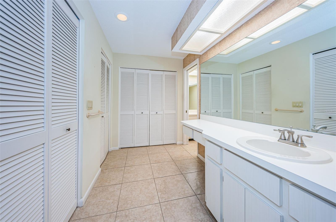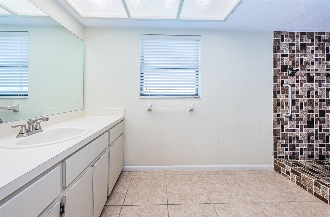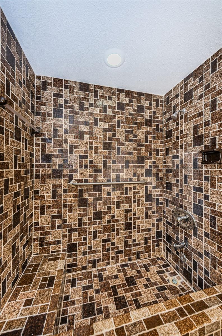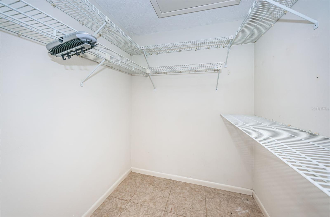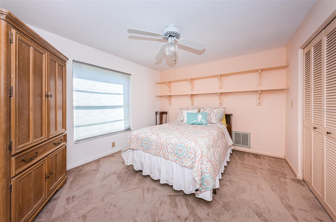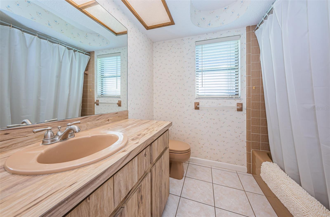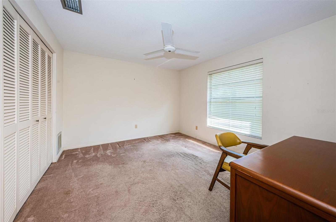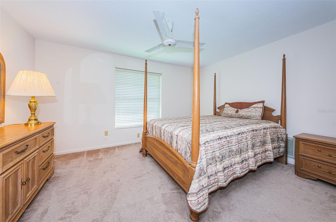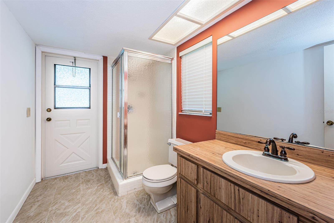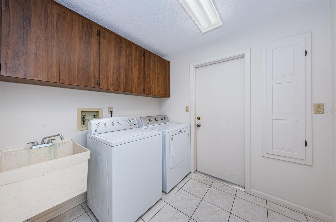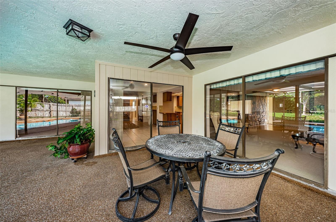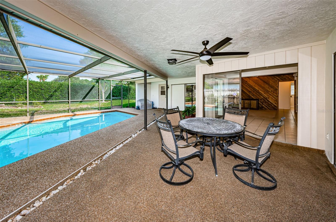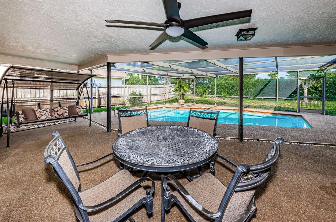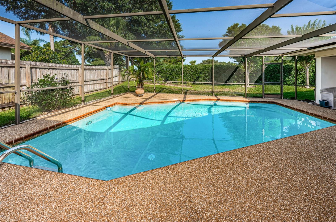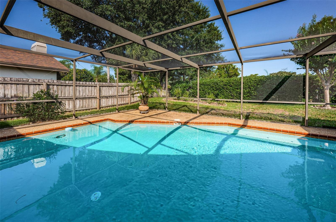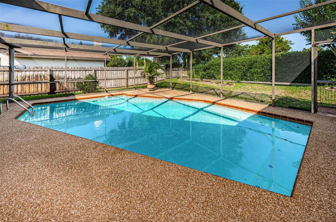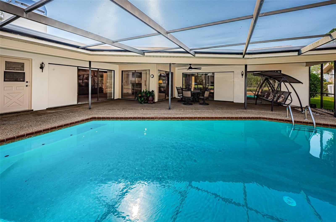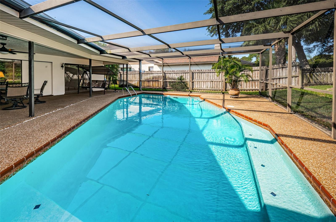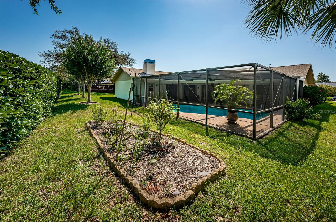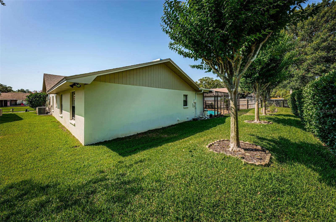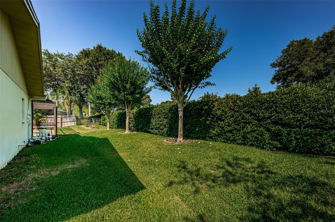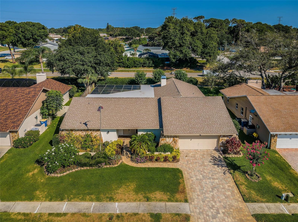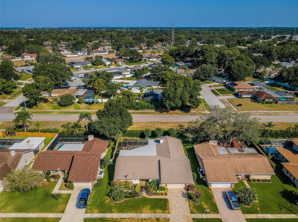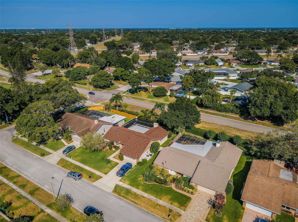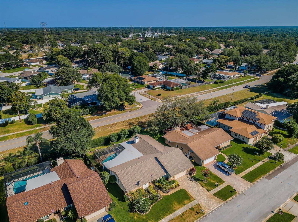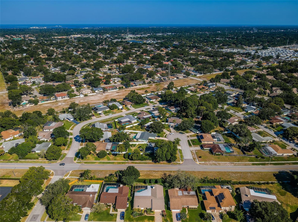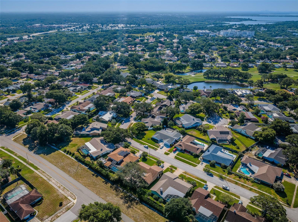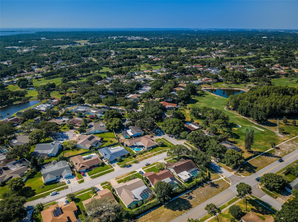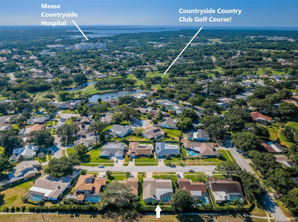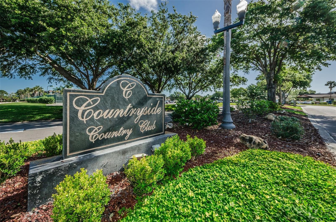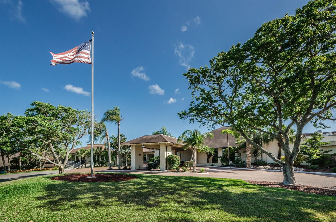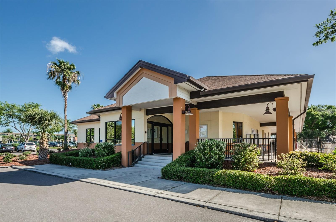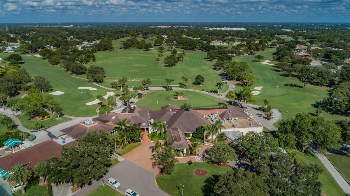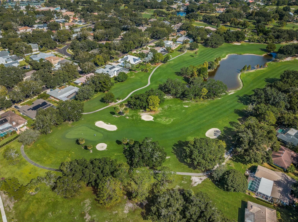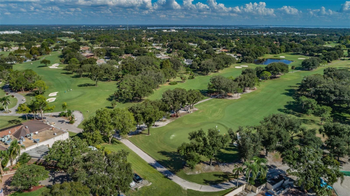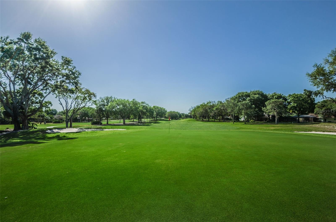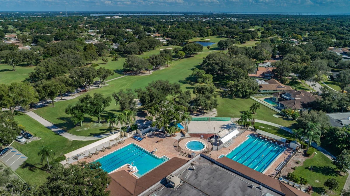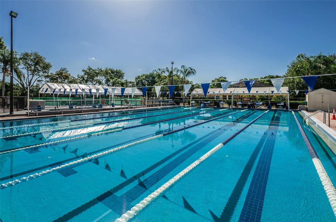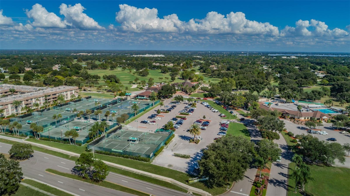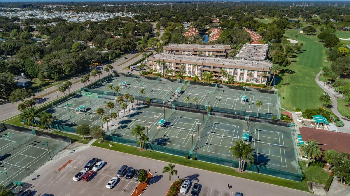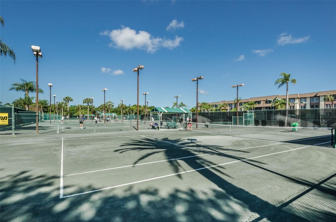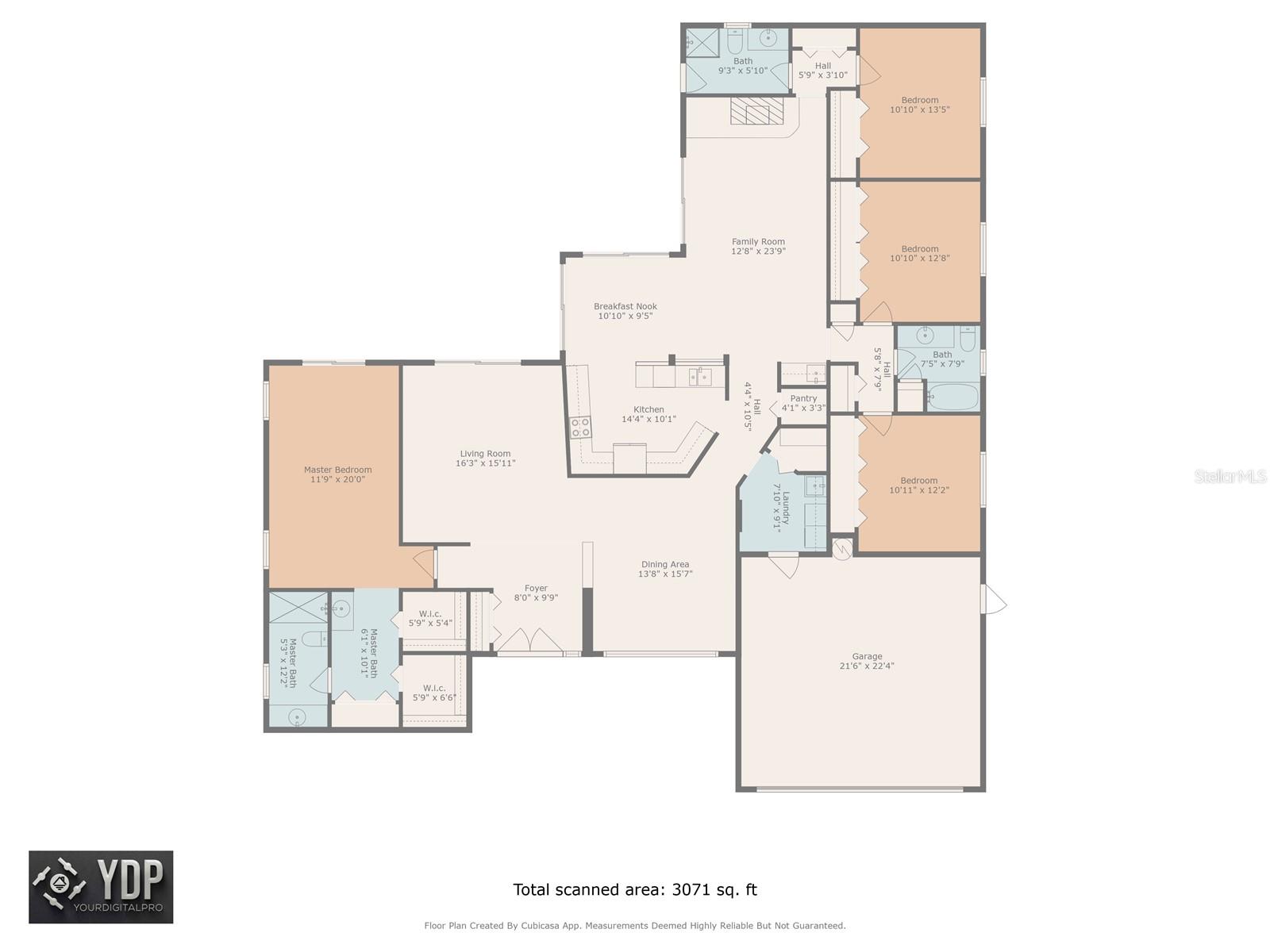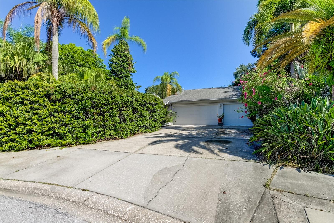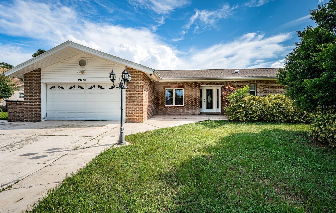2850 Allapattah Drive, CLEARWATER, FL 33761
Property Photos
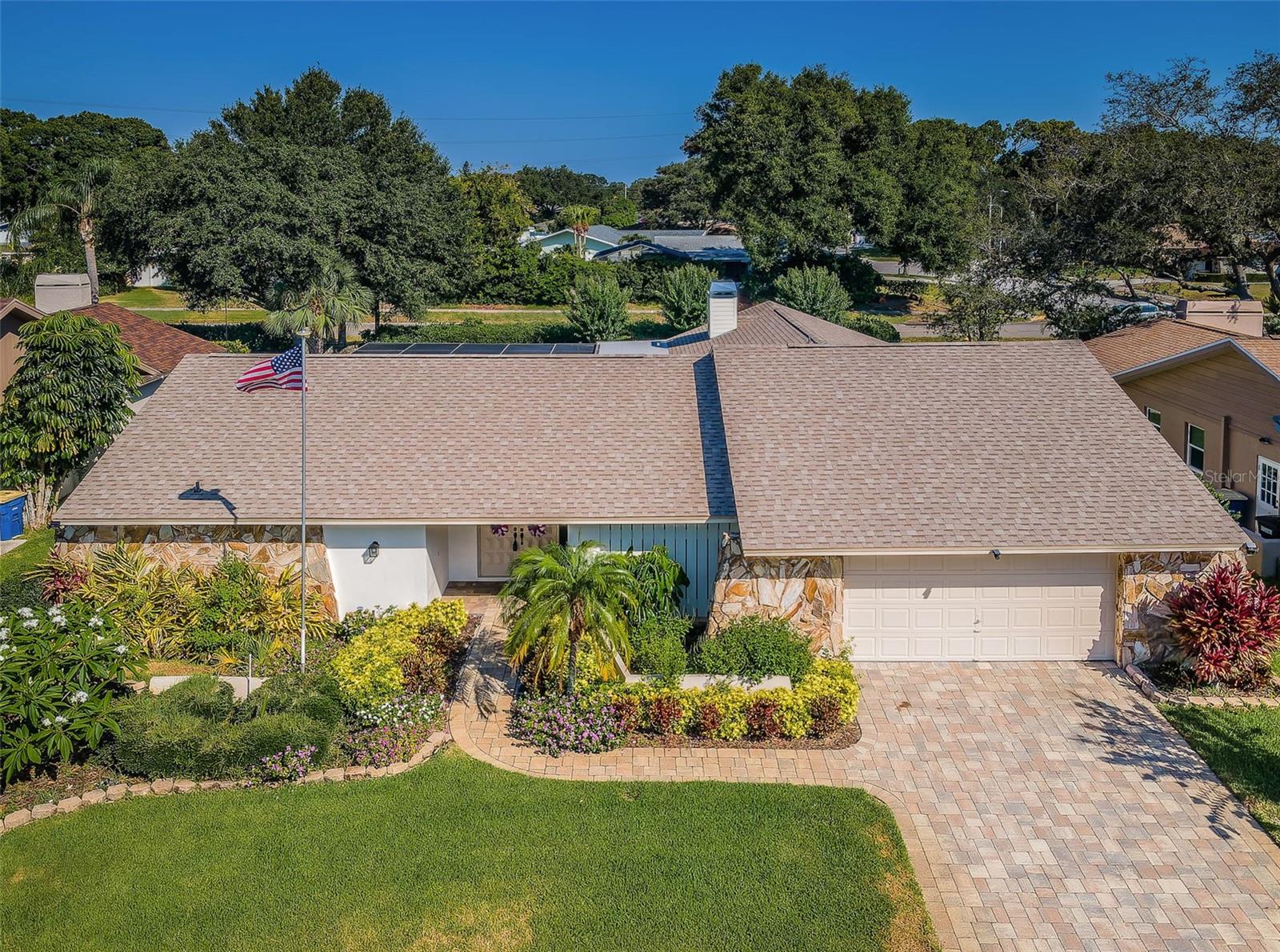
Would you like to sell your home before you purchase this one?
Priced at Only: $685,000
For more Information Call:
Address: 2850 Allapattah Drive, CLEARWATER, FL 33761
Property Location and Similar Properties
- MLS#: U8245725 ( Residential )
- Street Address: 2850 Allapattah Drive
- Viewed: 21
- Price: $685,000
- Price sqft: $183
- Waterfront: No
- Year Built: 1980
- Bldg sqft: 3750
- Bedrooms: 4
- Total Baths: 3
- Full Baths: 3
- Garage / Parking Spaces: 2
- Days On Market: 107
- Additional Information
- Geolocation: 28.0422 / -82.7195
- County: PINELLAS
- City: CLEARWATER
- Zipcode: 33761
- Subdivision: Countryside Tr 56
- Elementary School: Curlew Creek
- Middle School: Safety Harbor
- High School: Countryside
- Provided by: RE/MAX ELITE REALTY
- Contact: Dan Joyce
- 727-785-7653
- DMCA Notice
-
DescriptionWelcome to this hidden gem right in the heart of Countryside! This community was voted "Best Neighborhood's Day Celebration" by the City of Clearwater. With just over 2,700 heated square feet, this stunning 4 bedroom, 3 full bathroom home with a 2 car garage and sparkling pool exudes charm from the moment you arrive. This residence boasts impeccable curb appeal, setting the stage for luxury living. Inside features a very popular and friendly floorplan. Step through the double door entry into the foyer and be greeted with beautiful views of the pool. Just inside are the formal living room and dining room. The primary retreat is tucked away to your left. Great size room with private access to the pool area. The master bathroom features plenty of closet space, dual sink areas and a step down shower. Head towards the other side of the home. There you will find the kitchen, breakfast nook, large family room, three bedrooms, and two full bathrooms. The kitchen has plenty of light and features stainless steel appliances and a closet pantry. The living room has a vaulted ceiling and features a wood burning fireplace and wet bar. This fourth bedroom is tucked away just past the family room. There is a full bathroom which also has access to the pool area. The pool is all screened in and has been remarcited in June of 2021. This home has had a new Train HVAC installed in 2023. The roof has been replaced in 2022. The water heater was just replaced in February of this year! This community has an optional HOA which is $40/year. There are deed restrictions which can be found on clubhouseestates.org. Flood insurance is not a requirement here and this is a non evacuation zone! If you love to golf, Countryside Country Club is just a few minutes away. Also, there are plenty of shops close by including the Countryside Mall! Everything you need is just a few minutes away! Including plenty of restaurants, shops, beaches, airports, and it's also close to Downtown Dunedin and Safety Harbor! Don't miss out! Call today for a private showing!
Payment Calculator
- Principal & Interest -
- Property Tax $
- Home Insurance $
- HOA Fees $
- Monthly -
Features
Building and Construction
- Covered Spaces: 0.00
- Exterior Features: Irrigation System, Lighting, Sidewalk, Sliding Doors
- Flooring: Carpet, Ceramic Tile
- Living Area: 2739.00
- Roof: Shingle
Land Information
- Lot Features: Sidewalk, Paved
School Information
- High School: Countryside High-PN
- Middle School: Safety Harbor Middle-PN
- School Elementary: Curlew Creek Elementary-PN
Garage and Parking
- Garage Spaces: 2.00
- Open Parking Spaces: 0.00
Eco-Communities
- Pool Features: Gunite, In Ground, Screen Enclosure
- Water Source: Public
Utilities
- Carport Spaces: 0.00
- Cooling: Central Air
- Heating: Central, Electric
- Pets Allowed: Yes
- Sewer: Public Sewer
- Utilities: Public
Finance and Tax Information
- Home Owners Association Fee: 40.00
- Insurance Expense: 0.00
- Net Operating Income: 0.00
- Other Expense: 0.00
- Tax Year: 2023
Other Features
- Appliances: Dishwasher, Electric Water Heater, Microwave, Range, Refrigerator
- Association Name: Kathy Agnew
- Association Phone: 727-787-6368
- Country: US
- Interior Features: Ceiling Fans(s), Eat-in Kitchen, Split Bedroom
- Legal Description: COUNTRYSIDE TRACT 56 UNIT 1 LOT 75
- Levels: One
- Area Major: 33761 - Clearwater
- Occupant Type: Owner
- Parcel Number: 17-28-16-18644-000-0750
- Views: 21
Similar Properties
Nearby Subdivisions
Brookfield
Chateaux Woods Condo
Clubhouse Estates Of Countrysi
Countryside Pines
Countryside Tr 5
Countryside Tr 55
Countryside Tr 56
Countryside Tr 58
Countryside Tr 8
Countryside Tr 8 Unit One
Countryside Tr 8 Unit Two
Countryside Tr 93 Ph 1
Countryside Tr 94 Ph 1
Curlew City
Curlew City First Rep
Cypress Bend Of Countryside
Eagle Estates
Highland Acres
Landmark Woods 2nd Add
Landmark Woods Of Countryside
Northwood Estates Tr F
Northwood West
Oak Forest Of Countryside
Velventos Sub
Winding Wood Condo
Woodland Villas Condo 1
Woodsong
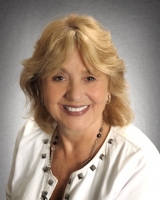
- Barbara Kleffel, REALTOR ®
- Southern Realty Ent. Inc.
- Office: 407.869.0033
- Mobile: 407.808.7117
- barb.sellsorlando@yahoo.com


