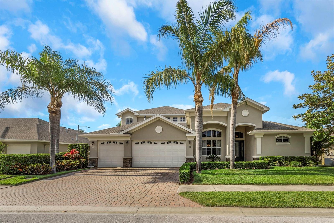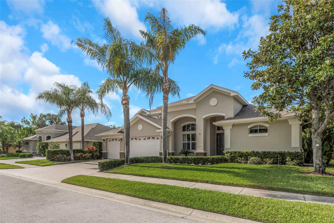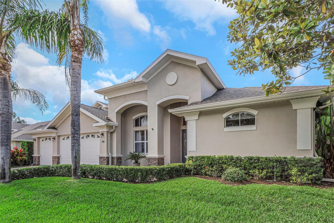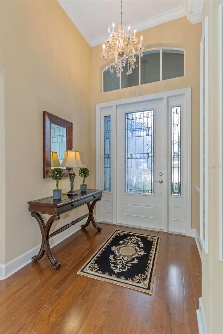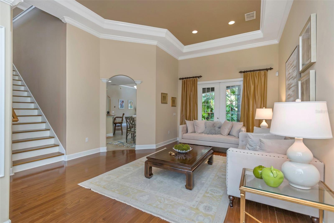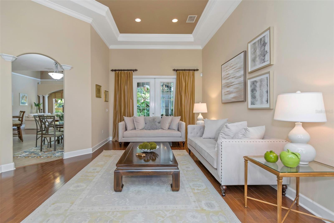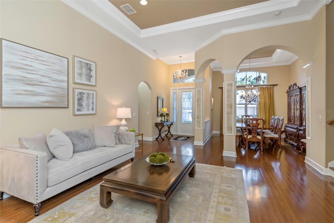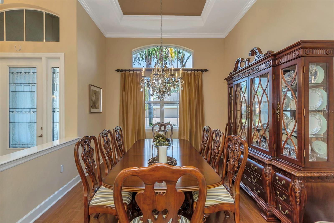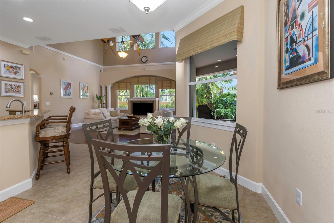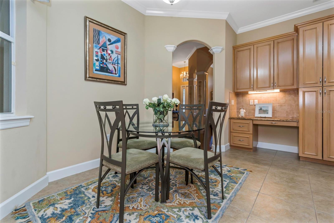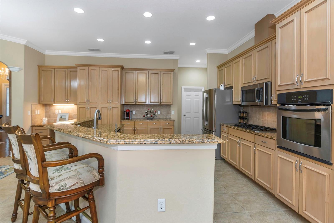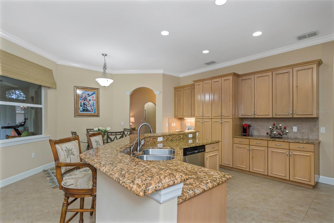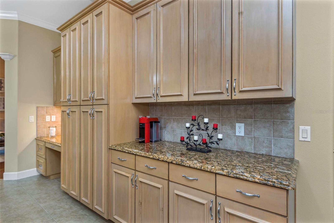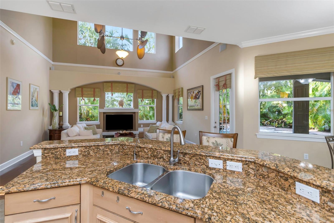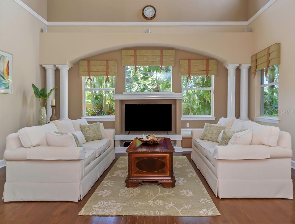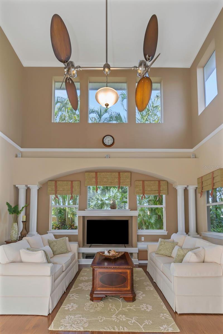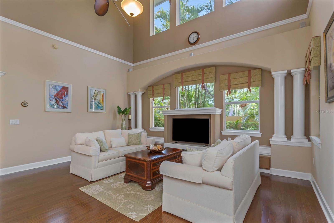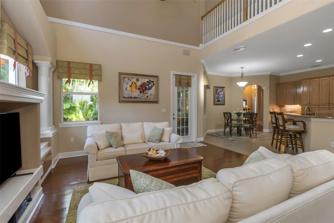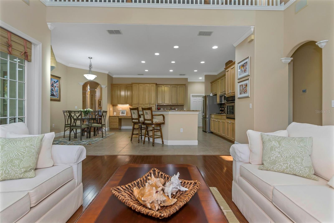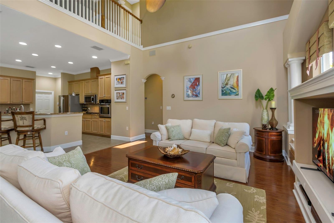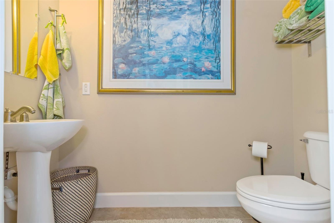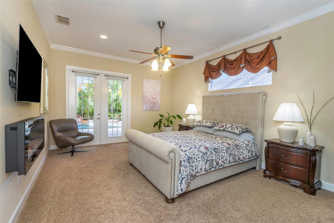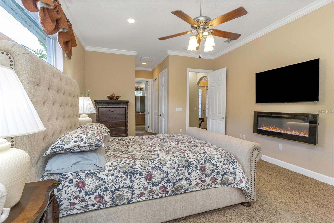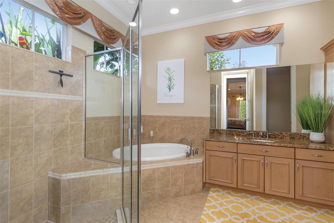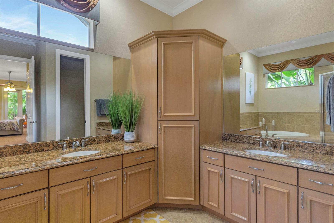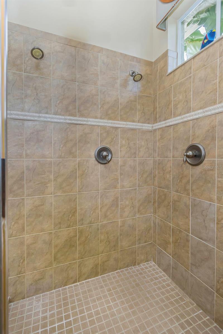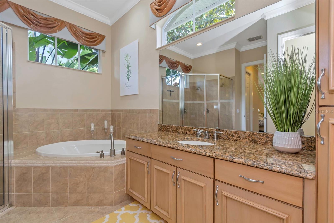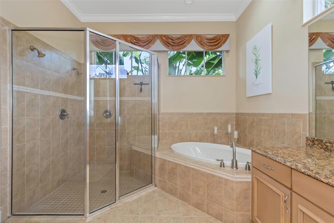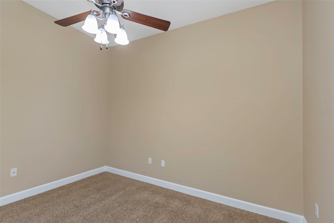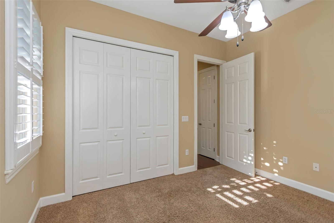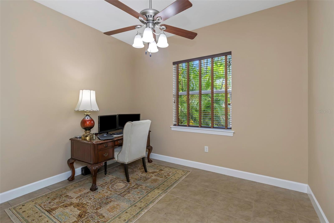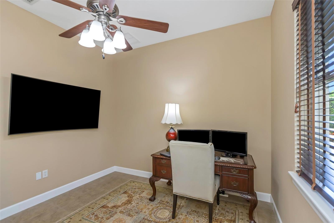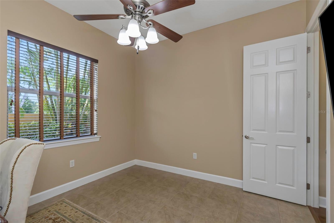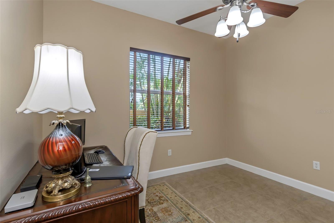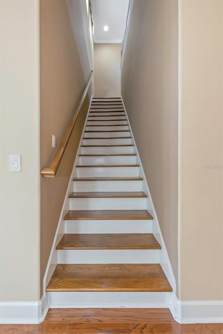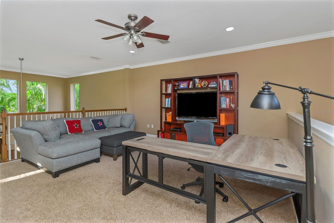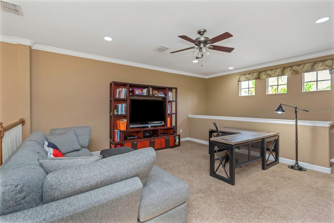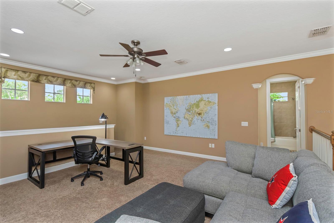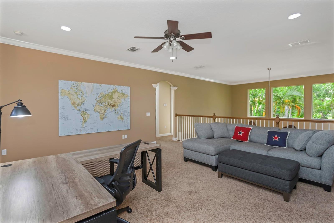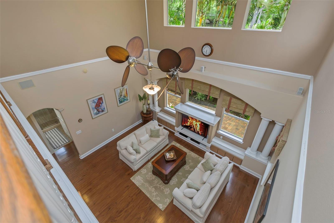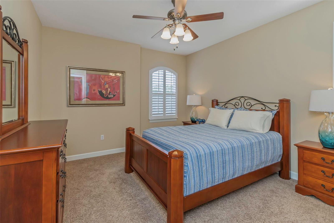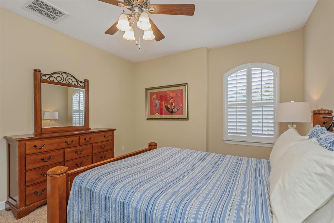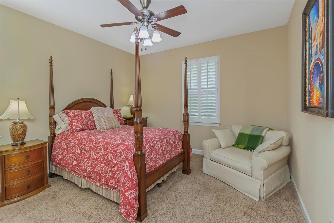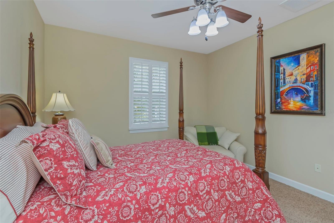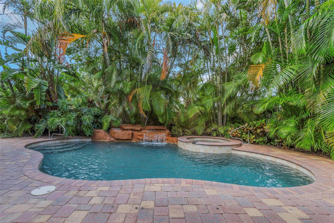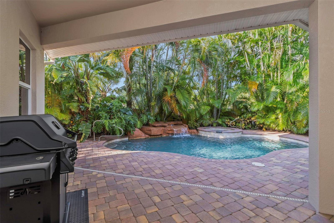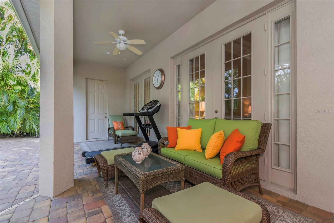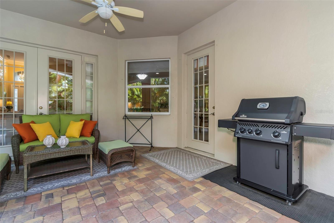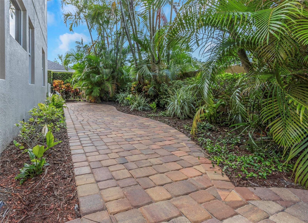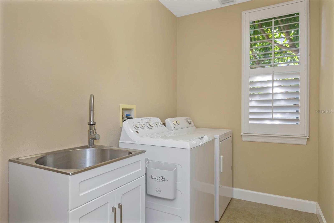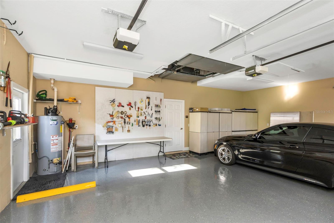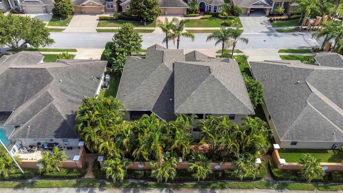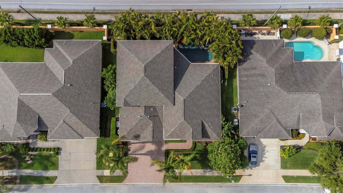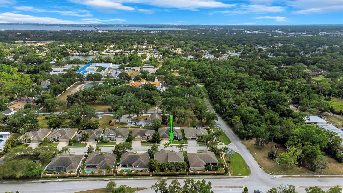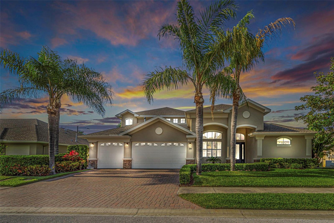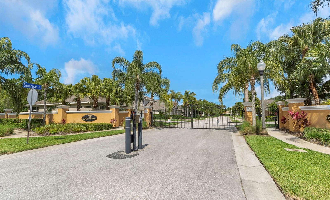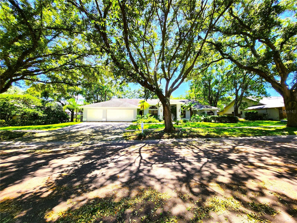2910 Sunrise Drive, CLEARWATER, FL 33759
Property Photos

Would you like to sell your home before you purchase this one?
Priced at Only: $1,099,000
For more Information Call:
Address: 2910 Sunrise Drive, CLEARWATER, FL 33759
Property Location and Similar Properties
- MLS#: U8242782 ( Residential )
- Street Address: 2910 Sunrise Drive
- Viewed: 11
- Price: $1,099,000
- Price sqft: $254
- Waterfront: No
- Year Built: 2007
- Bldg sqft: 4325
- Bedrooms: 4
- Total Baths: 4
- Full Baths: 3
- 1/2 Baths: 1
- Garage / Parking Spaces: 3
- Days On Market: 221
- Additional Information
- Geolocation: 27.9905 / -82.7165
- County: PINELLAS
- City: CLEARWATER
- Zipcode: 33759
- Subdivision: Sunset Pointe Of Clearwater
- Elementary School: McMullen Booth Elementary PN
- Middle School: Safety Harbor Middle PN
- High School: Countryside High PN
- Provided by: RE/MAX REALTEC GROUP INC
- Contact: Nancy Leslie
- 727-789-5555

- DMCA Notice
-
DescriptionYour tropical oasis awaits a true decorators delight with 4 bedrooms plus a study, 3.5 baths, plus a family room, plus a 2nd floor loft/flex space with endless possibilities and a 3 car garage! Almost 3,300 sq.ft. of luxurious living! BRAND NEW 4 TON AC SYSTEM 14.3 SEER (2) installed 10 19 2024!! Primary bedroom suite on 1st floor! Enter through fabulous leaded glass entry door with matching side lights to be greeted by volume and coffered ceilings with crown moldings, picture frame moldings on columns, French doors to lanai, 8 ft doors, transom windows, extensive hardwood flooring, hardwood on stairs! Magnificent kitchen with upgraded cabinetry, granite counters, tiled backsplash, gas cooktop, built in top of the line stainless appliances, separate desk area, raised breakfast bar perfect for entertaining and a separate breakfast room overlooking an outdoor tropical paradise! Two story high family room with full focal wall and surround sound flush mount speakers! New roof 2022!! Newer hot water heater, newer pool heater, new A/C compressor, 2 zoned A/C system, plantation shutters, pavered walk and driveway! Family and entertaining space is extended outdoors with a magnificent lagoon heated pool and elevated waterfall spa surrounded by lush tropical landscaping and extended brick pavered walkways... all offering a luxurious resort style setting for a sunny Florida lifestyle! Own your own mango and avocado trees! Exceptional, immaculate home! Better hurry, this is a tremendous value, not in a flood zone, not in an evacuation zone and home site is 62 ft above sea level! Gated community just minutes to quaint downtown Safety Harbor. Close to Gulf beaches, TIA and Clearwater airports, shopping, great schools and so much more! Pride of ownership abounds!
Payment Calculator
- Principal & Interest -
- Property Tax $
- Home Insurance $
- HOA Fees $
- Monthly -
Features
Building and Construction
- Covered Spaces: 0.00
- Exterior Features: French Doors, Irrigation System, Sidewalk, Sliding Doors
- Flooring: Carpet, Hardwood, Tile, Wood
- Living Area: 3285.00
- Roof: Shingle
Land Information
- Lot Features: Cul-De-Sac, Landscaped, Sidewalk, Paved
School Information
- High School: Countryside High-PN
- Middle School: Safety Harbor Middle-PN
- School Elementary: McMullen-Booth Elementary-PN
Garage and Parking
- Garage Spaces: 3.00
- Parking Features: Driveway, Garage Door Opener
Eco-Communities
- Pool Features: Child Safety Fence, Gunite, Heated, In Ground, Lighting, Outside Bath Access, Tile
- Water Source: Public
Utilities
- Carport Spaces: 0.00
- Cooling: Central Air
- Heating: Central, Electric
- Pets Allowed: Yes
- Sewer: Public Sewer
- Utilities: Cable Available, Electricity Connected, Phone Available, Public, Sewer Connected, Street Lights, Water Connected
Amenities
- Association Amenities: Gated
Finance and Tax Information
- Home Owners Association Fee Includes: Common Area Taxes, Private Road
- Home Owners Association Fee: 220.00
- Net Operating Income: 0.00
- Tax Year: 2023
Other Features
- Appliances: Built-In Oven, Cooktop, Dishwasher, Disposal, Dryer, Refrigerator, Washer, Water Softener
- Association Name: Premier Community Consultants
- Association Phone: 727-868-8680
- Country: US
- Interior Features: Built-in Features, Ceiling Fans(s), Coffered Ceiling(s), Crown Molding, Eat-in Kitchen, High Ceilings, Kitchen/Family Room Combo, Open Floorplan, Solid Surface Counters, Solid Wood Cabinets, Split Bedroom, Stone Counters, Thermostat, Walk-In Closet(s), Window Treatments
- Legal Description: SUNSET POINTE OF CLEARWATER LOT 2
- Levels: Two
- Area Major: 33759 - Clearwater
- Occupant Type: Owner
- Parcel Number: 05-29-16-88140-000-0020
- Possession: Close of Escrow
- Style: Custom, Florida
- Views: 11
- Zoning Code: SFR
Similar Properties
Nearby Subdivisions
Carlton Terrace 1st Add
Chautauqua Lake Estates
Del Oro Gardens
Del Oro Groves
Del Oro Groves 1st Add
Elysium Ph I
Forest Wood Estate 1st Add
Kapok Forest
Kapok Terrace Sub
Mission Hills Condo
None
Shady Oak Farms
Sunset Pointe Of Clearwater
Virginia Groves Estates
Virginia Groves Terrace 5th Ad
Woodvalley

- Barbara Kleffel, REALTOR ®
- Southern Realty Ent. Inc.
- Office: 407.869.0033
- Mobile: 407.808.7117
- barb.sellsorlando@yahoo.com



