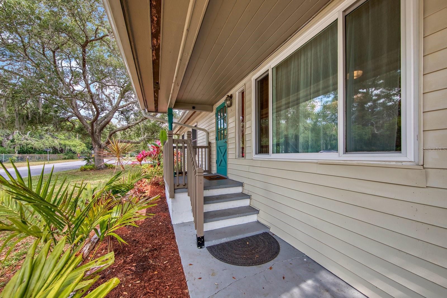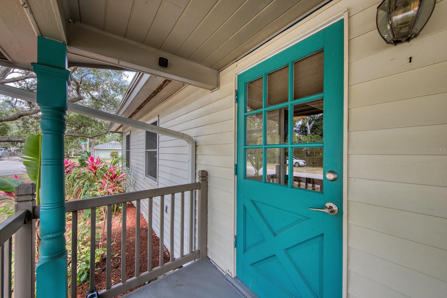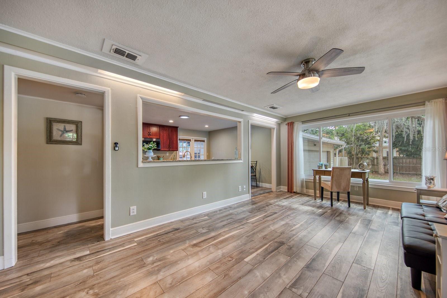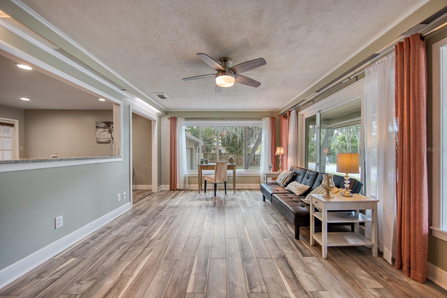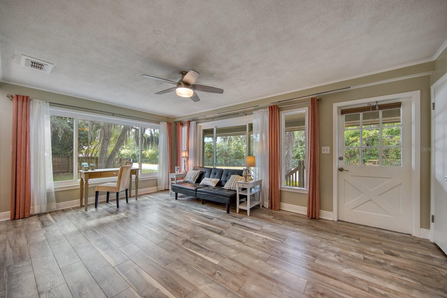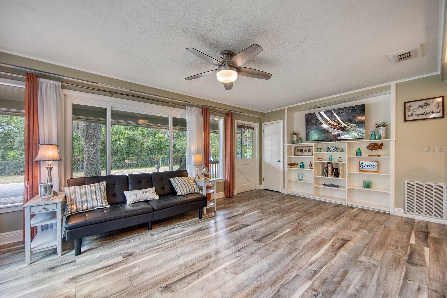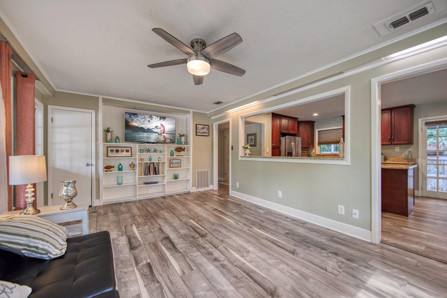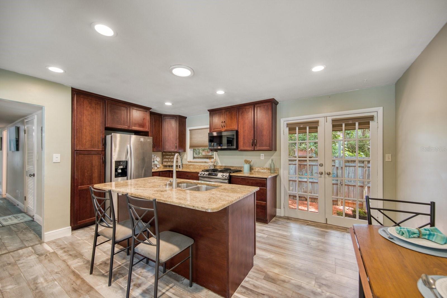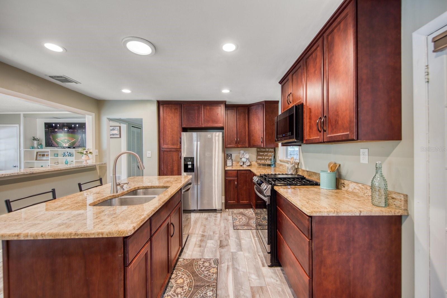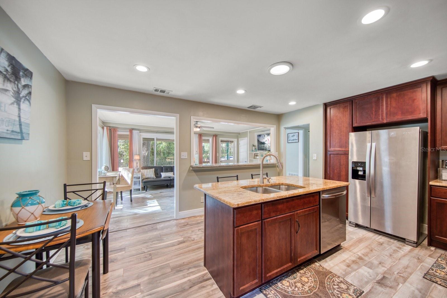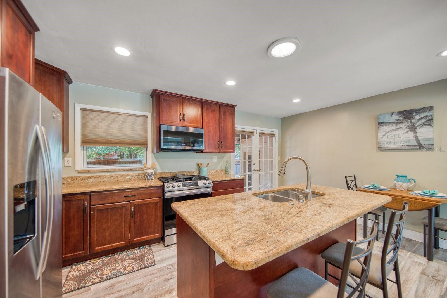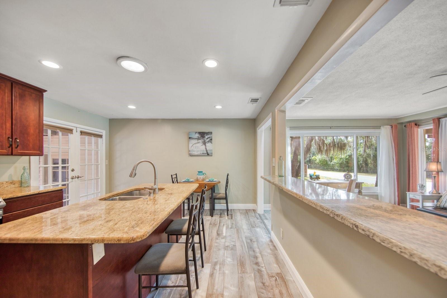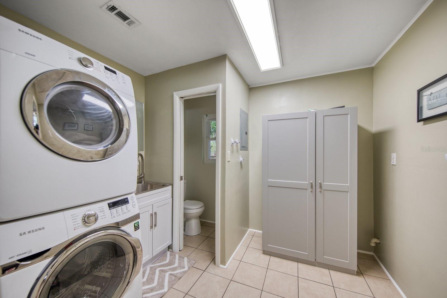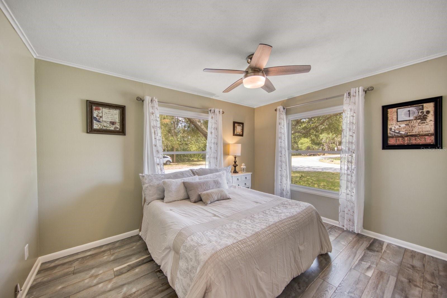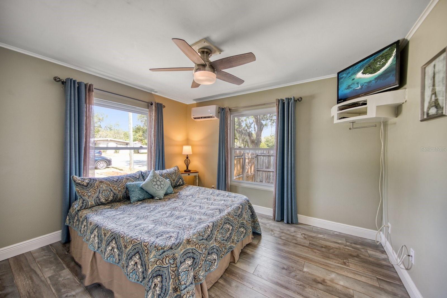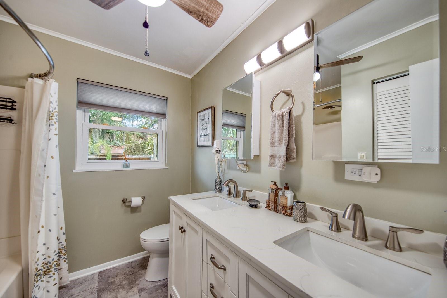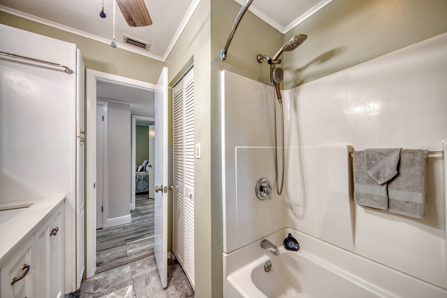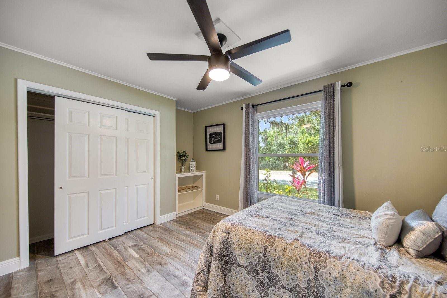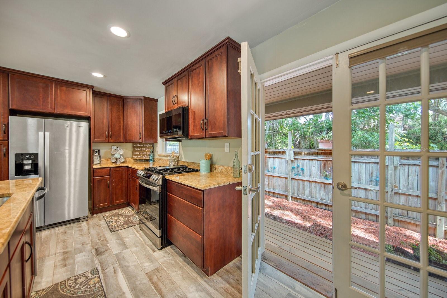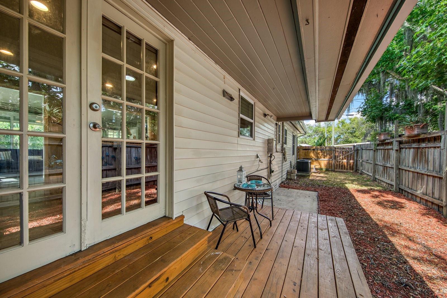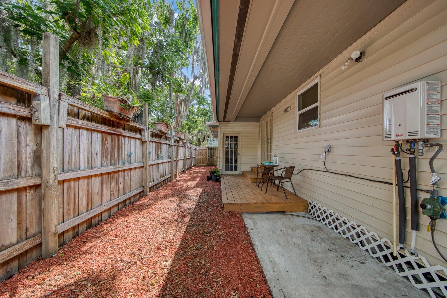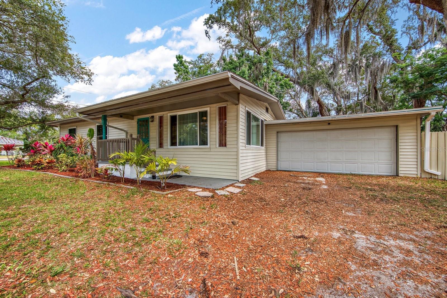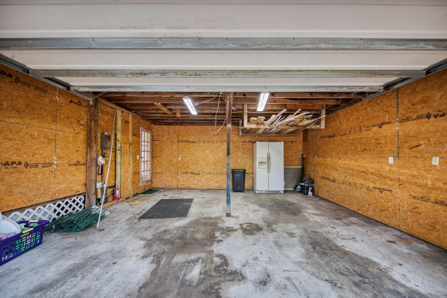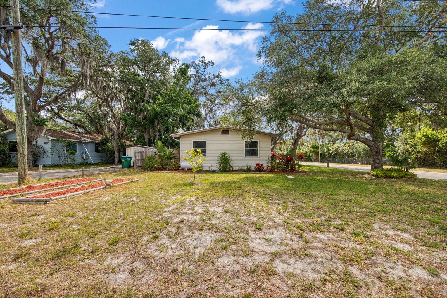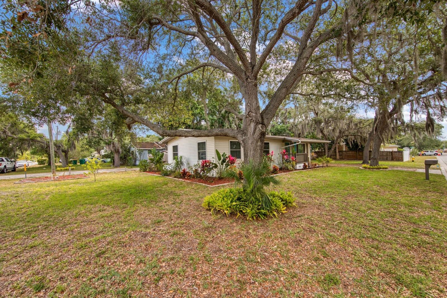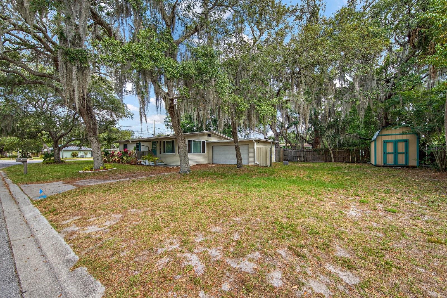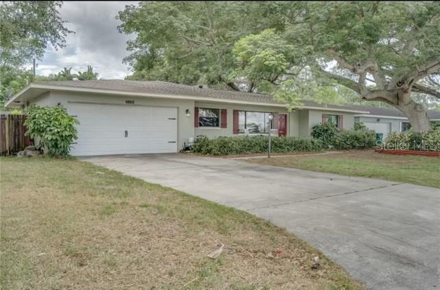2316 Lancaster Drive, CLEARWATER, FL 33764
Property Photos
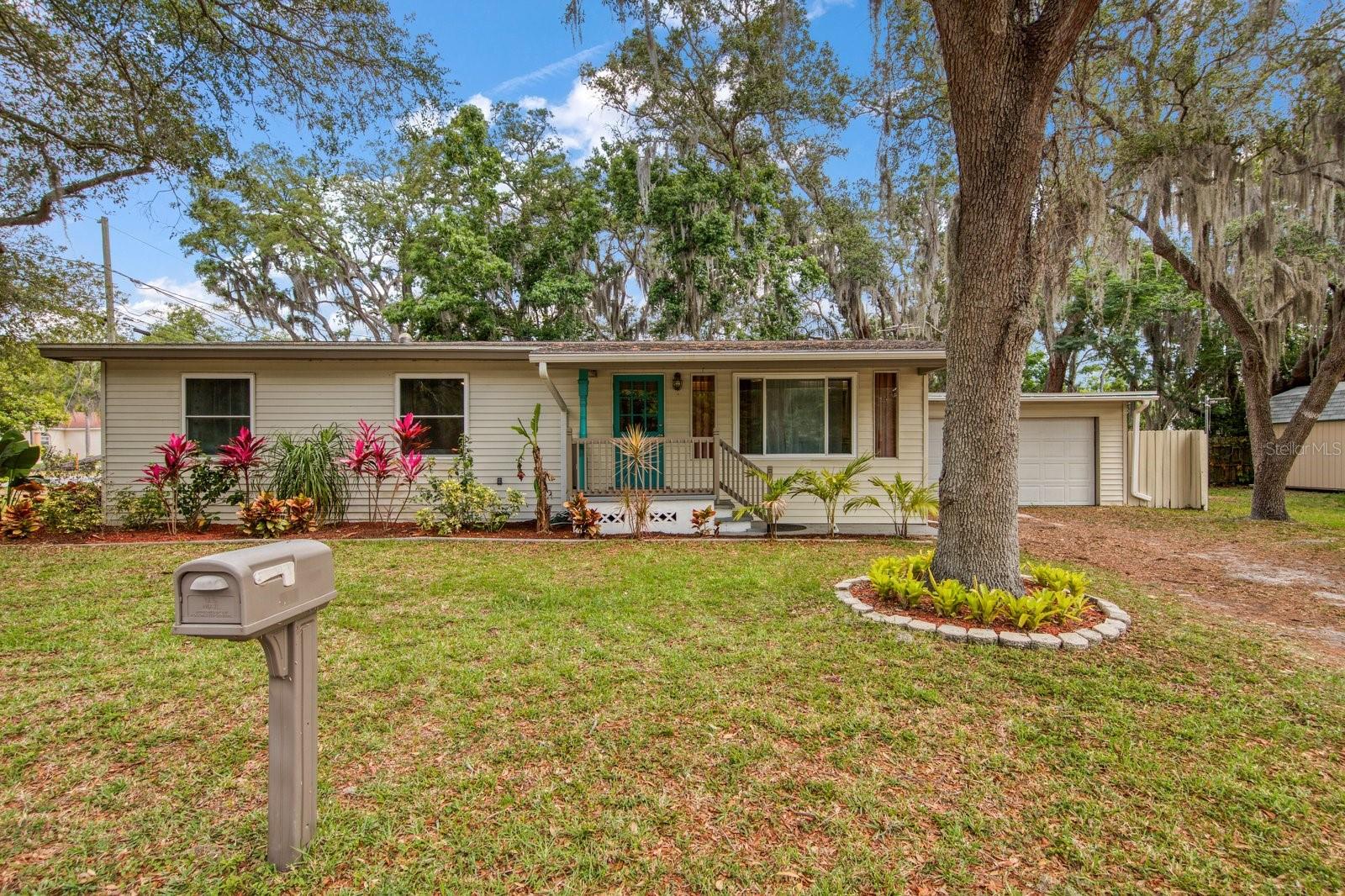
Would you like to sell your home before you purchase this one?
Priced at Only: $434,777
For more Information Call:
Address: 2316 Lancaster Drive, CLEARWATER, FL 33764
Property Location and Similar Properties
- MLS#: U8242202 ( Residential )
- Street Address: 2316 Lancaster Drive
- Viewed: 9
- Price: $434,777
- Price sqft: $227
- Waterfront: No
- Year Built: 1959
- Bldg sqft: 1916
- Bedrooms: 3
- Total Baths: 2
- Full Baths: 1
- 1/2 Baths: 1
- Garage / Parking Spaces: 2
- Days On Market: 136
- Additional Information
- Geolocation: 27.9312 / -82.7412
- County: PINELLAS
- City: CLEARWATER
- Zipcode: 33764
- Subdivision: Gulf Breeze Estates
- Elementary School: Belcher
- Middle School: Oak Grove
- High School: Largo
- Provided by: COASTAL PROPERTIES GROUP INTERNATIONAL
- Contact: Patty Pereira
- 727-493-1555
- DMCA Notice
-
DescriptionAre you looking for privacy? This home has no neighbors across the street, as it faces Allen's Creek Preserve. It is located in a quiet, peaceful neighborhood. Yet it is only minutes from shopping and the beaches. In an X500 flood zone which does not require flood insurance. This is a turn key home, ready to occupy! It features numerous updates. New, efficient HVAC and blown in attic insulation in 2021. Spacious, open concept living room and kitchen with large granite pass thru bar. New laminate flooring thru out. Low E thermal windows allowing an abundance of natural light. Custom kitchen cabinets with large island, granite countertops as well as a high end gas stove with wi fi controlled air fryer and convection oven, four burners and center griddle. Home features a gas, Tankless water heater installed in 2021. French doors open to covered back deck with 6' privacy fence. The main bathroom has new Quartz double sink vanity, large linen closet and a separate storage pantry. Home has an abundance of storage including a spacious laundry and 1/2 bath with extra storage capability and large storage closet in hall. There are 3 bedrooms with lighted closets. Additional storage available in lockable, storage barn with shelves and 2 lofts. There is a double car garage with new roof in 2021. Landscaped garden is well established with a well pump for watering.
Payment Calculator
- Principal & Interest -
- Property Tax $
- Home Insurance $
- HOA Fees $
- Monthly -
Features
Building and Construction
- Basement: Crawl Space
- Covered Spaces: 0.00
- Exterior Features: Rain Gutters
- Fencing: Wood
- Flooring: Ceramic Tile, Laminate
- Living Area: 1248.00
- Other Structures: Shed(s)
- Roof: Shingle
Land Information
- Lot Features: Corner Lot
School Information
- High School: Largo High-PN
- Middle School: Oak Grove Middle-PN
- School Elementary: Belcher Elementary-PN
Garage and Parking
- Garage Spaces: 2.00
- Open Parking Spaces: 0.00
- Parking Features: Oversized
Eco-Communities
- Water Source: Public
Utilities
- Carport Spaces: 0.00
- Cooling: Central Air, Mini-Split Unit(s)
- Heating: Central, Electric
- Pets Allowed: Yes
- Sewer: Public Sewer
- Utilities: Electricity Connected, Propane, Public
Finance and Tax Information
- Home Owners Association Fee: 0.00
- Insurance Expense: 0.00
- Net Operating Income: 0.00
- Other Expense: 0.00
- Tax Year: 2023
Other Features
- Appliances: Dishwasher, Dryer, Microwave, Refrigerator, Tankless Water Heater, Washer
- Country: US
- Interior Features: Ceiling Fans(s), Skylight(s), Solid Surface Counters
- Legal Description: GULF BREEZE ESTATES LOT 127
- Levels: One
- Area Major: 33764 - Clearwater
- Occupant Type: Owner
- Parcel Number: 30-29-16-34074-000-1270
- View: Trees/Woods
- Zoning Code: R-3
Similar Properties
Nearby Subdivisions
Arvis Circle
Belleair Palms
Belleair Preserve
Beverly Terrace
Brookside
Brookside Unit One
Del Robles
Docks At Bellagio Condo
Douglas Manor Estates 1st Add
Douglas Manor Estates 2nd Add
Douglas Mnr Ests 1st Add
Druid Oaks
Elde Oro West
Fair Oaks 1st Add
Fair Oaks 2nd Add
Fair Oaks 4th Add
Grovewood
Gulf Breeze Estates
Imperial Cove
Imperial Cove 10
Imperial Cove 11
Imperial Cove 12
Imperial Cove 13
Imperial Park
Keene Estates
Kentwood Place
Meadows The 1st Add
Morningside Estates
Newport
Oak Lake Estates
Penthouse Villas Of Morningsid
Pinellas Groves
Sharon Oaks
Sirmons Orange Blossom Heights
Sunset Gardens
Tropic Hills
Unknown
Willowbrook
Woodside Village Condo

- Barbara Kleffel, REALTOR ®
- Southern Realty Ent. Inc.
- Office: 407.869.0033
- Mobile: 407.808.7117
- barb.sellsorlando@yahoo.com


