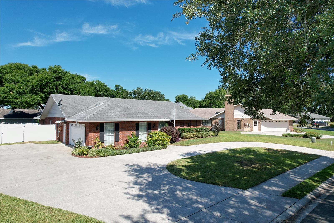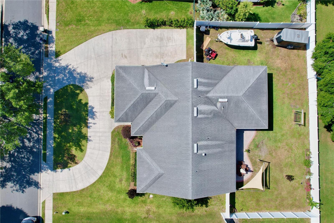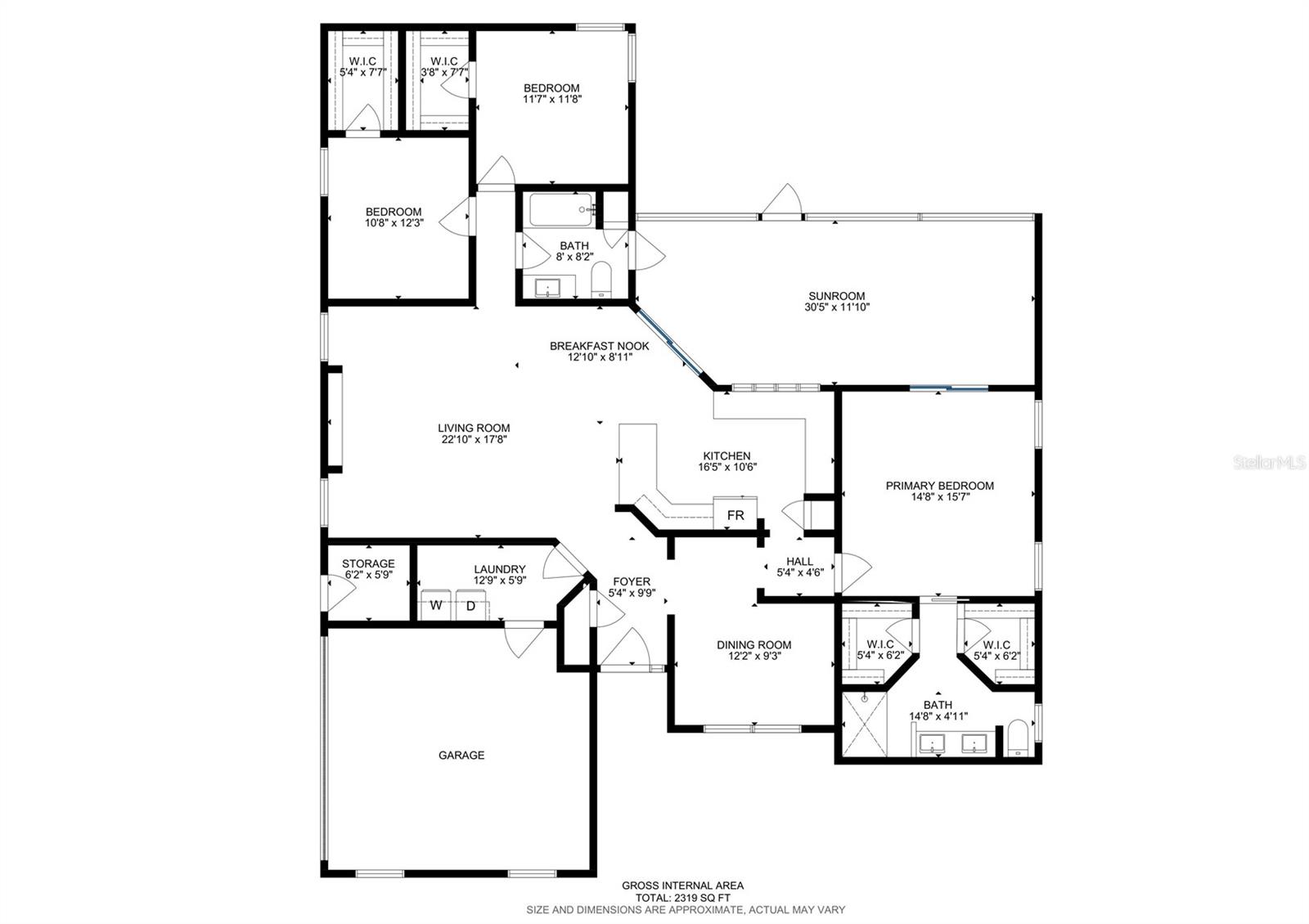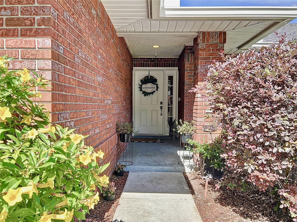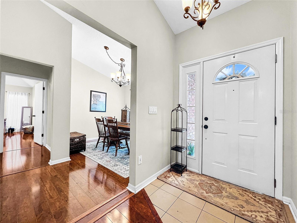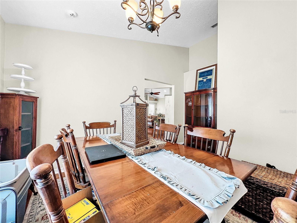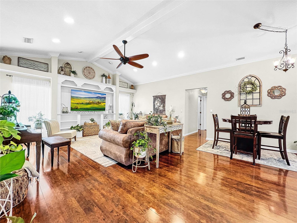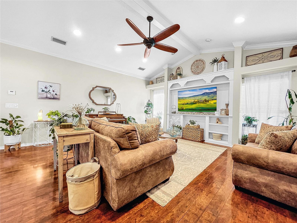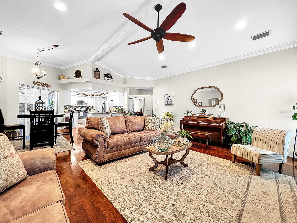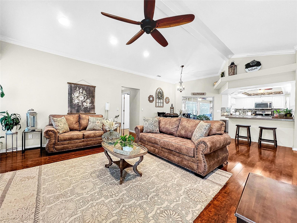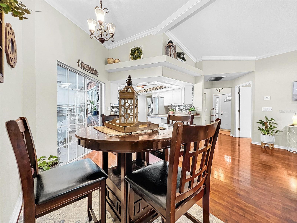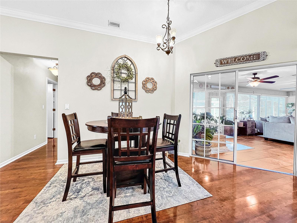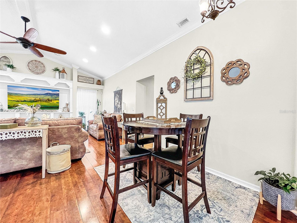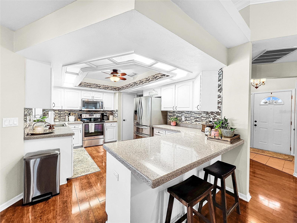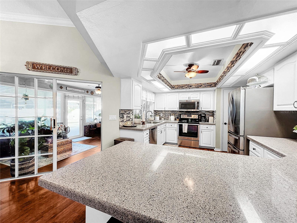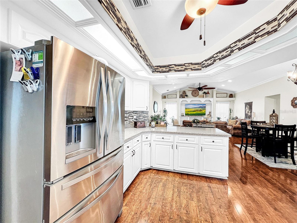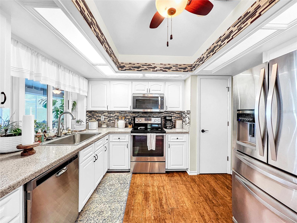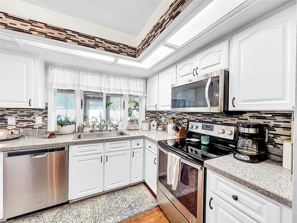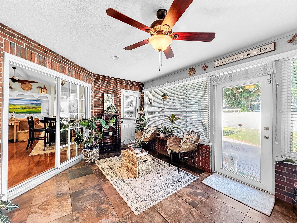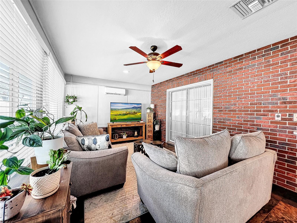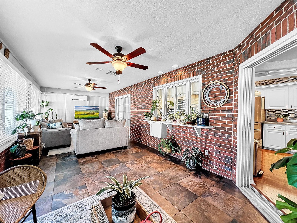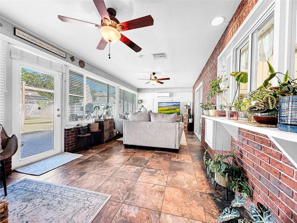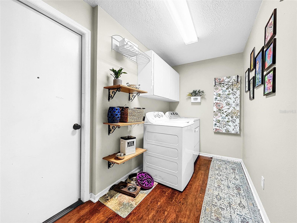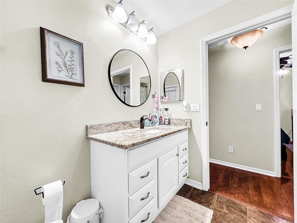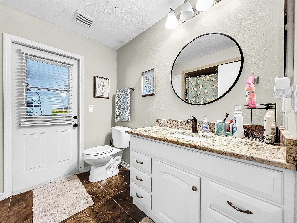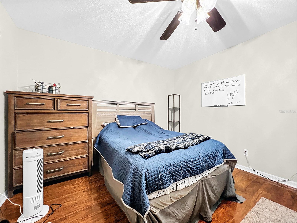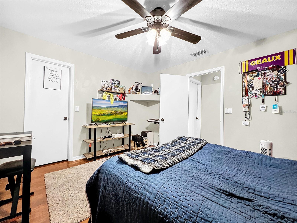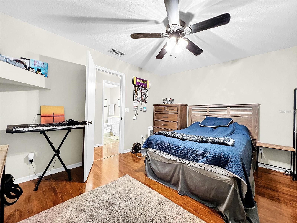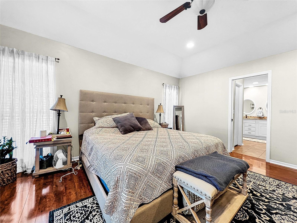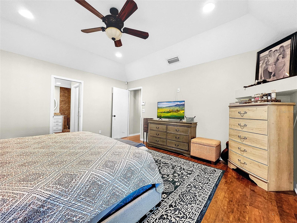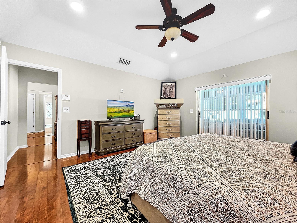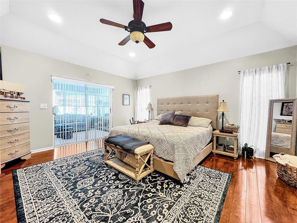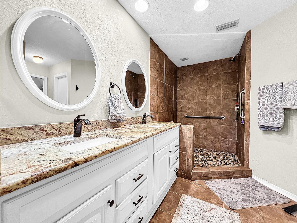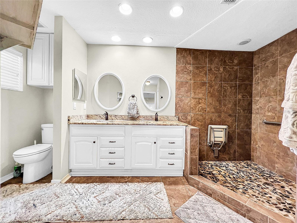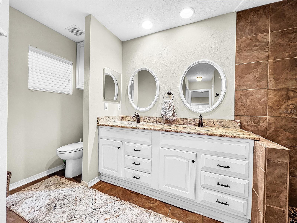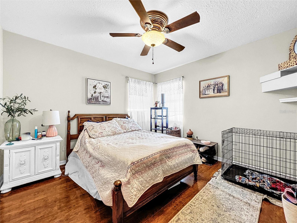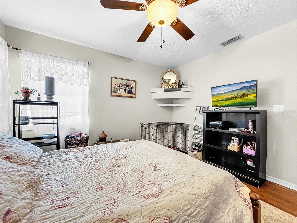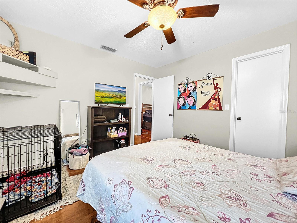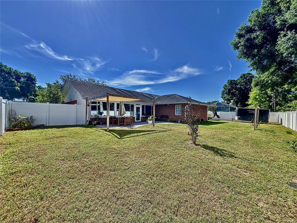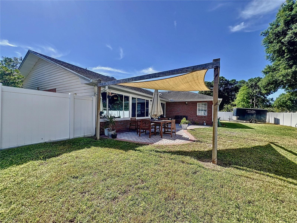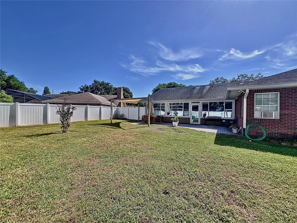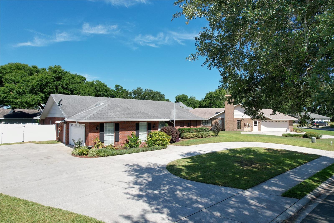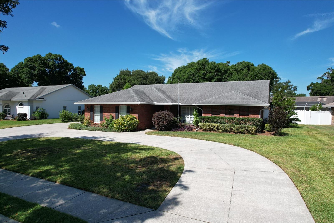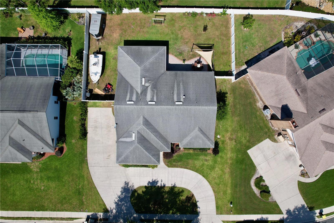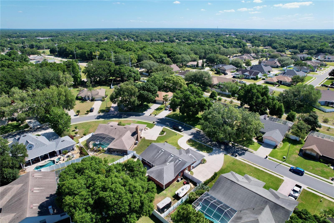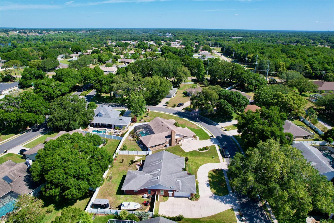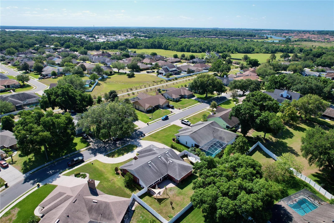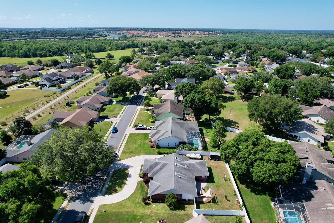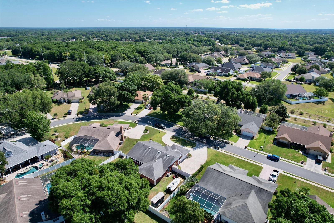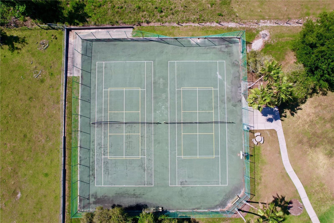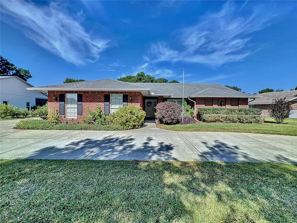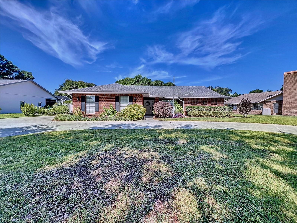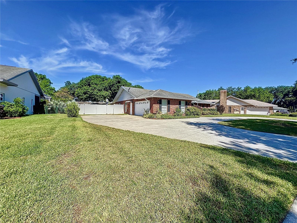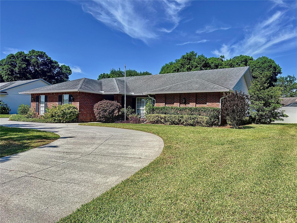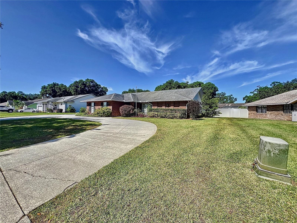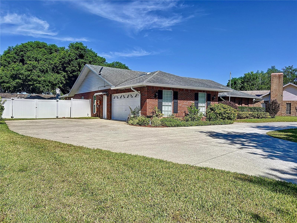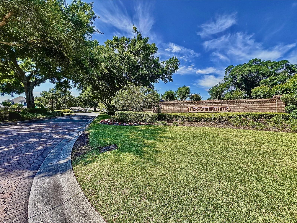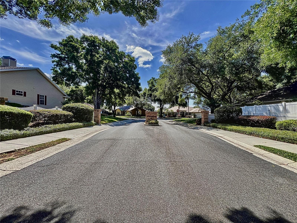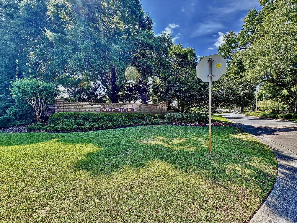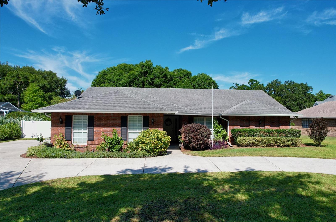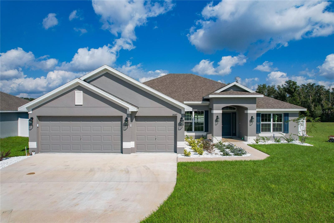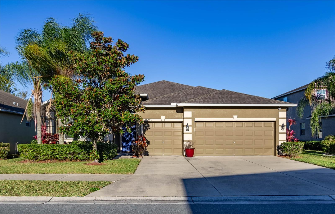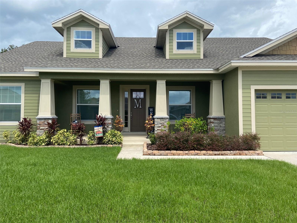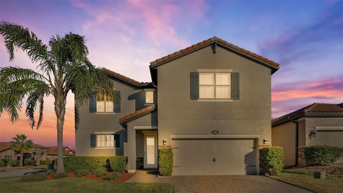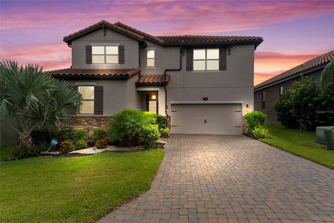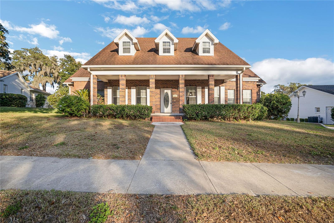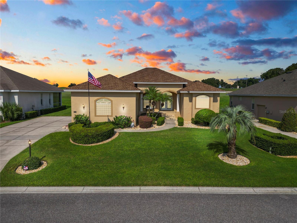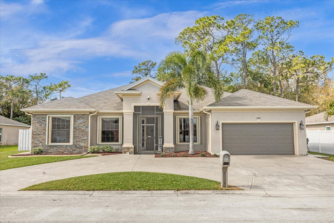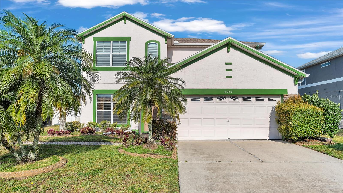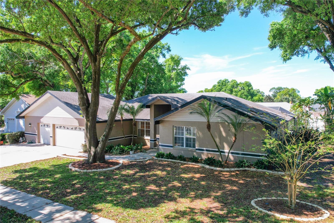2172 Malachite Drive, LAKELAND, FL 33810
Property Photos
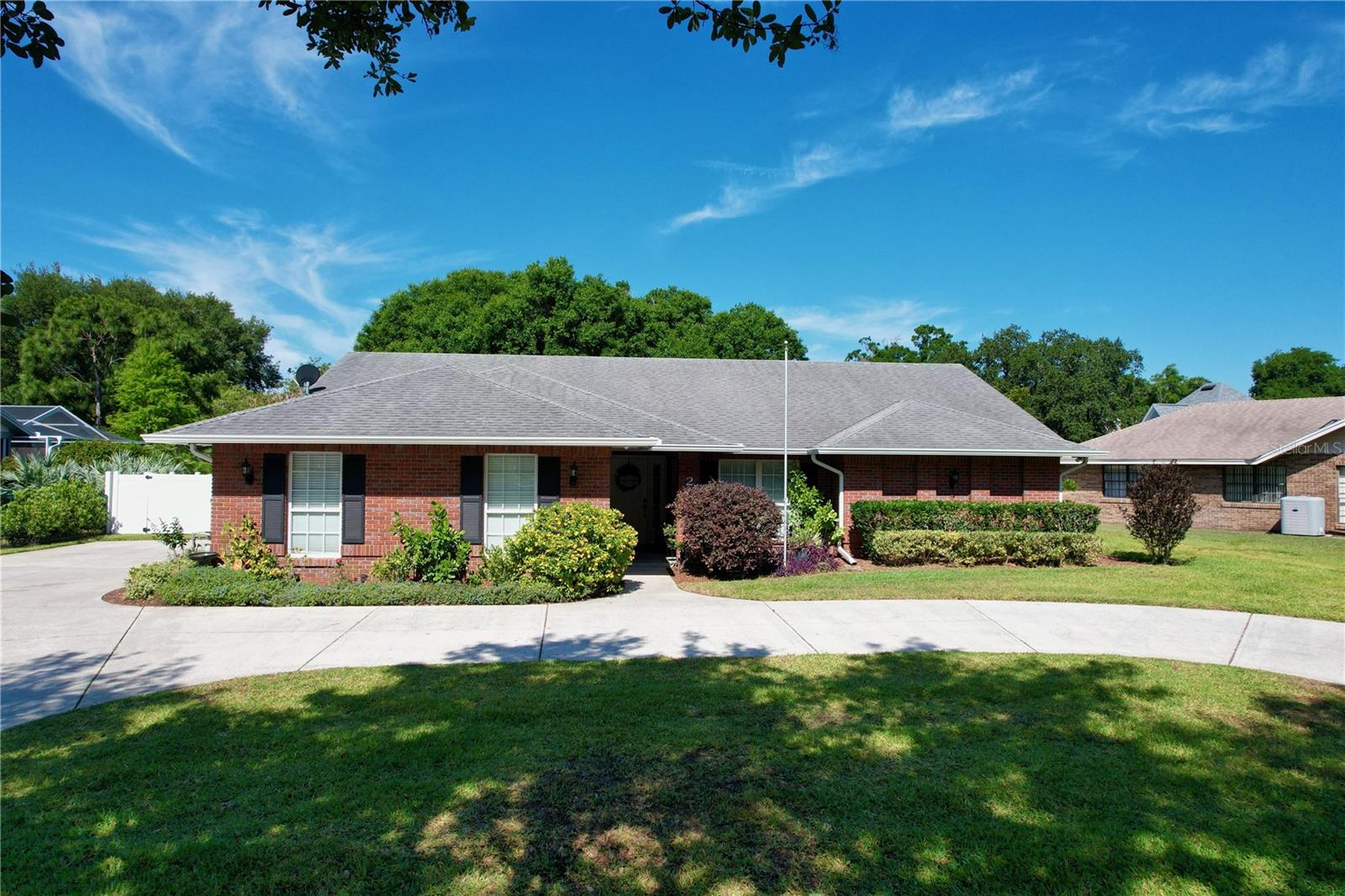
Would you like to sell your home before you purchase this one?
Priced at Only: $439,900
For more Information Call:
Address: 2172 Malachite Drive, LAKELAND, FL 33810
Property Location and Similar Properties





- MLS#: B4901538 ( Residential )
- Street Address: 2172 Malachite Drive
- Viewed: 22
- Price: $439,900
- Price sqft: $153
- Waterfront: No
- Year Built: 1993
- Bldg sqft: 2883
- Bedrooms: 3
- Total Baths: 2
- Full Baths: 2
- Garage / Parking Spaces: 2
- Days On Market: 259
- Additional Information
- Geolocation: 28.1159 / -81.9911
- County: POLK
- City: LAKELAND
- Zipcode: 33810
- Subdivision: Bloomfield Hills Ph 01
- Provided by: CRAIG BURKE REAL ESTATE GROUP, LLC
- Contact: Craig Burke
- 863-899-5010

- DMCA Notice
Description
Price Adjustment..... dream home in the highly desirable Bloomfield Hills community. This custom built gem boasts stunning curb appeal and meticulous maintenance, offering a perfect blend of elegance and functionality.
Exterior Highlights:
Oversized Driveway & Circular Drive: Ideal for entertaining and accommodating multiple vehicles.
Large Fenced Rear Yard: Featuring vinyl privacy fencing and a double drive gate, creating a secure and spacious outdoor area for pets and family activities.
Patio Area: Perfect for barbecues, birthday parties, and outdoor gatherings.
Covered Brick Front Entry: A charming and welcoming entrance.
Interior Features:
Spacious Foyer: Leading into a formal dining room and an open kitchen/family room layout.
High Ceilings: Enhancing the home's open and airy atmosphere.
Wood Laminate and Tile Flooring: In common areas and wet zones for easy maintenance.
Expansive Primary Suite: Includes two walk in closets and sliding doors to a grand, air conditioned Florida Room, which opens to the rear yard.
Split Floorplan: Ideal for both small and growing families, offering privacy and flexibility.
Versatile Garage Space: Includes a private area perfect for an office or gaming room.
Community Amenities:
Sidewalks Throughout: Enjoy leisurely strolls around the neighborhood.
Community Tennis Courts: Stay active and engaged.
Prime Location:
Close to shopping, schools, restaurants, and medical facilities, ensuring convenience for all your needs.
This beautiful home in Bloomfield Hills has it all. Dont miss out on this exceptional opportunity. Schedule your appointment today and see for yourself!
Description
Price Adjustment..... dream home in the highly desirable Bloomfield Hills community. This custom built gem boasts stunning curb appeal and meticulous maintenance, offering a perfect blend of elegance and functionality.
Exterior Highlights:
Oversized Driveway & Circular Drive: Ideal for entertaining and accommodating multiple vehicles.
Large Fenced Rear Yard: Featuring vinyl privacy fencing and a double drive gate, creating a secure and spacious outdoor area for pets and family activities.
Patio Area: Perfect for barbecues, birthday parties, and outdoor gatherings.
Covered Brick Front Entry: A charming and welcoming entrance.
Interior Features:
Spacious Foyer: Leading into a formal dining room and an open kitchen/family room layout.
High Ceilings: Enhancing the home's open and airy atmosphere.
Wood Laminate and Tile Flooring: In common areas and wet zones for easy maintenance.
Expansive Primary Suite: Includes two walk in closets and sliding doors to a grand, air conditioned Florida Room, which opens to the rear yard.
Split Floorplan: Ideal for both small and growing families, offering privacy and flexibility.
Versatile Garage Space: Includes a private area perfect for an office or gaming room.
Community Amenities:
Sidewalks Throughout: Enjoy leisurely strolls around the neighborhood.
Community Tennis Courts: Stay active and engaged.
Prime Location:
Close to shopping, schools, restaurants, and medical facilities, ensuring convenience for all your needs.
This beautiful home in Bloomfield Hills has it all. Dont miss out on this exceptional opportunity. Schedule your appointment today and see for yourself!
Payment Calculator
- Principal & Interest -
- Property Tax $
- Home Insurance $
- HOA Fees $
- Monthly -
Features
Building and Construction
- Covered Spaces: 0.00
- Exterior Features: Irrigation System, Sidewalk, Sliding Doors
- Fencing: Fenced, Vinyl
- Flooring: Ceramic Tile, Laminate
- Living Area: 2318.00
- Roof: Shingle
Land Information
- Lot Features: In County
Garage and Parking
- Garage Spaces: 2.00
- Parking Features: Circular Driveway, Garage Faces Side
Eco-Communities
- Water Source: Public
Utilities
- Carport Spaces: 0.00
- Cooling: Central Air
- Heating: Central
- Pets Allowed: Yes
- Sewer: Septic Tank
- Utilities: Cable Available
Amenities
- Association Amenities: Pickleball Court(s), Tennis Court(s), Trail(s), Vehicle Restrictions
Finance and Tax Information
- Home Owners Association Fee: 368.00
- Net Operating Income: 0.00
- Tax Year: 2023
Other Features
- Appliances: Dishwasher, Disposal, Microwave, Range, Refrigerator
- Association Name: Sentry Management-Delroy Brown
- Association Phone: 352-243-4595
- Country: US
- Interior Features: Built-in Features, Cathedral Ceiling(s), Ceiling Fans(s), Eat-in Kitchen, High Ceilings, Open Floorplan, Solid Surface Counters, Split Bedroom, Stone Counters
- Legal Description: BLOOMFIELD HILLS PHASE ONE PB 90 PGS 36 & 37 LYING IN A PORTION OF SECS 22 & 27 T27 R23 BLK C LOT 266
- Levels: One
- Area Major: 33810 - Lakeland
- Occupant Type: Owner
- Parcel Number: 23-27-22-007505-032660
- Style: Florida
- Views: 22
Similar Properties
Nearby Subdivisions
Acreage
Ashley Estates
Bloomfield Hills Ph 01
Bloomfield Hills Ph 02
Bloomfield Hills Ph 03
Bloomfield Hills Ph 04
Campbell Xing
Canterbury Ph 02
Cataloma Acres
Cayden Reserve Ph 2
Cedarcrest
Colonial Terrace
Copper Ridge Terrace
Country Chase
Country Class Estates
Country Square
Country View Estates
Creeks Xing
Donovan Trace
Fort Socrum Village
Fox Chase Sub
Foxwood Lake Estates
Foxwood Lake Estates Ph 01
Garden Hills Ph 02
Gardner Oaks
Glennwood Terrace
Grand Pines East Ph 01
Hampton Hills South Ph 01
Hampton Hills South Ph 02
Hampton Hills South Ph 2
Harrison Place
Harvest Landing
Harvest Lndg
Hawks Ridge
High Pointe North
Highland Fairways Ph 01
Highland Fairways Ph 02
Highland Fairways Ph 02a
Highland Fairways Ph 03b
Highland Fairways Ph 2
Highland Grove East
Highland Heights
Hunters Green Ph 01
Huntington Hills Ph 03
Huntington Hills Ph 04a
Huntington Hills Ph 05
Huntington Hills Ph 06
Huntington Hills Ph Ii
Indian Heights
Ironwood
Itchepackesassa Creek
J J Manor
Jordan Heights Add
Kathleen
Kathleen Heights
Kathleen Terrace Pb 73pg 13
Kincaid Estates
Knights Landing
Knights Lndg
Lake Gibson Poultry Farms Inc
Lake James
Lake James Ph 01
Lake James Ph 3
Lake James Ph 4
Lake James Ph Four
Linden Trace
Magnolia Manor
Magnolia Ridge Ph 02
Mount Tabor Estates
Mt Tabor Estates
Mt. Tabor Estates
Myrtlewood Sub
Mytrice Estates
Na
None
Not In Subdivision
Not On List
Palmore Estates
Palmore Ests Un 2
Pinesthe
Remington Oaks Ph 01
Ridge View Estates
Rolling Oak Area
Rolling Oak Estates
Rolling Oak Estates Add
Ross Creek
Scenic Hills
Settlers Creek
Shady Oak Estates
Shady Oak Glenn
Silver Lakes Ph 01a
Silver Lakes Rep
Sleepy Hill Oaks
Starling Place
Stones Throw
Summer Oaks Ph 01
Summer Oaks Ph 02
Tangerine Trails
Terralargo
Terralargo Ph 3b
Terralargo Ph 3c
Terralargo Ph 3e
Terralargo Ph Ii
Tropical Manor
Valley Farm
Webster Omohundro Sub
Wheeler Road Estates
Willow Rdg
Willow Ridge
Willow Wisp Ph 02
Winchester Estates
Winston Heights
Woodbury Ph Two Add
Contact Info

- Barbara Kleffel, REALTOR ®
- Southern Realty Ent. Inc.
- Office: 407.869.0033
- Mobile: 407.808.7117
- barb.sellsorlando@yahoo.com


