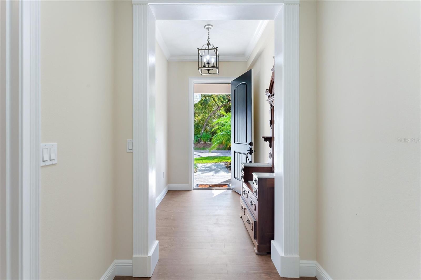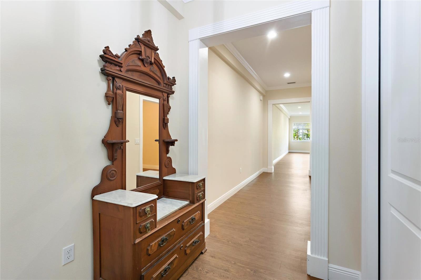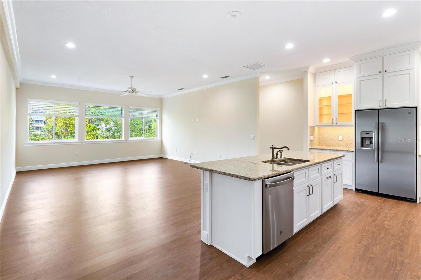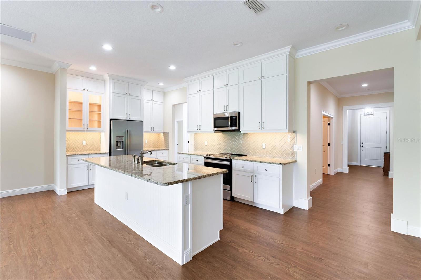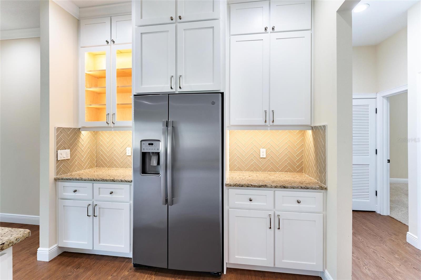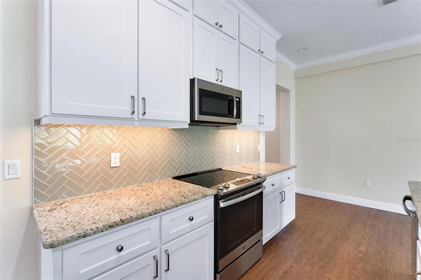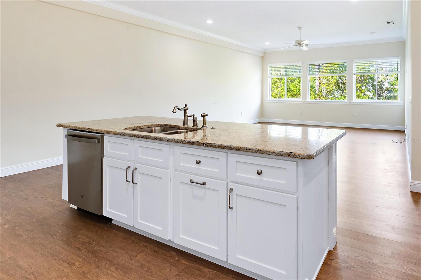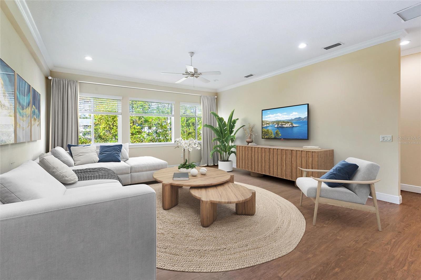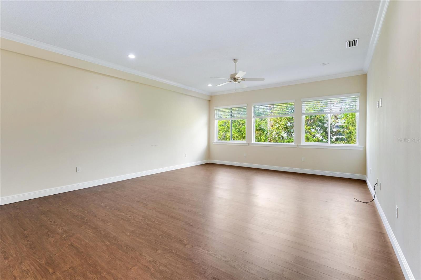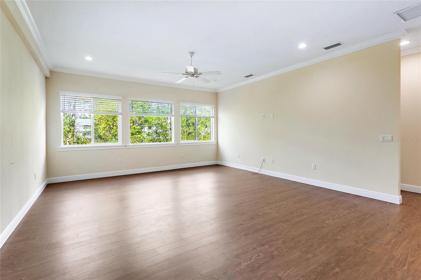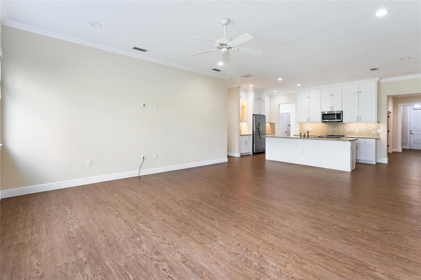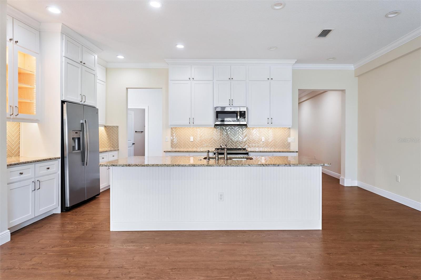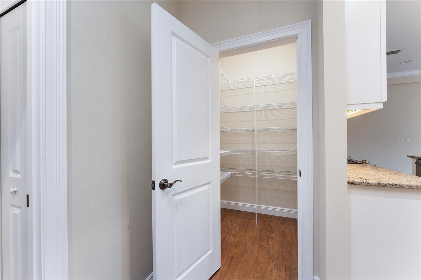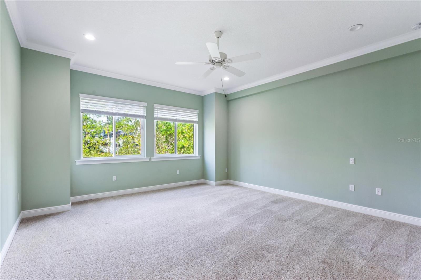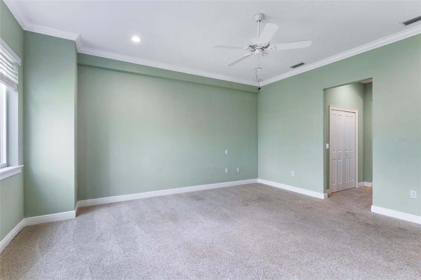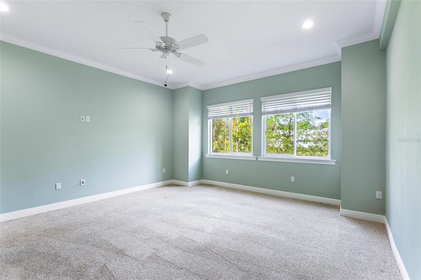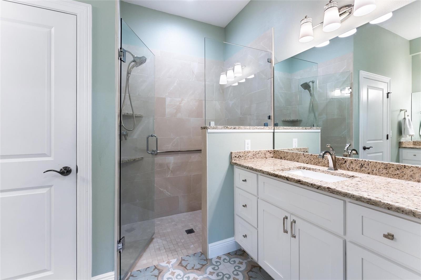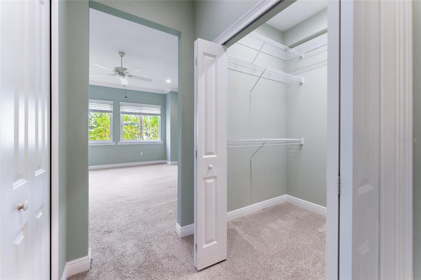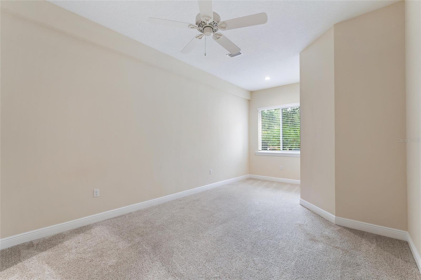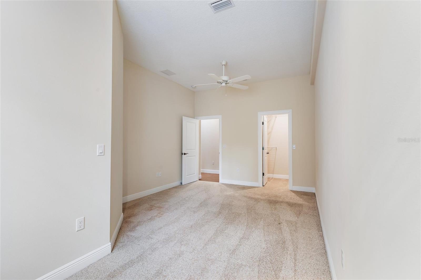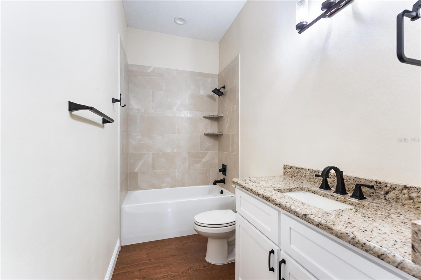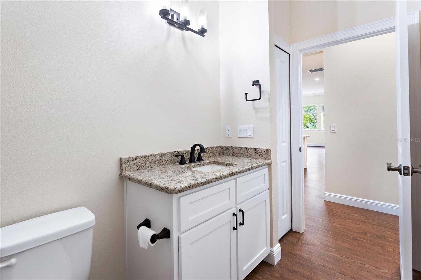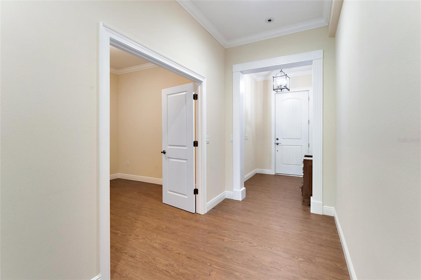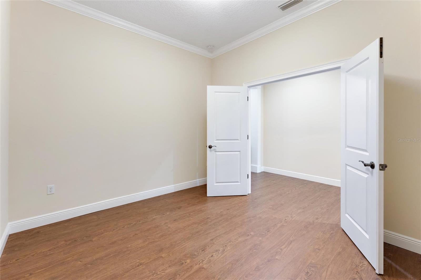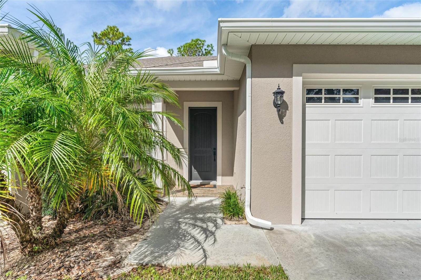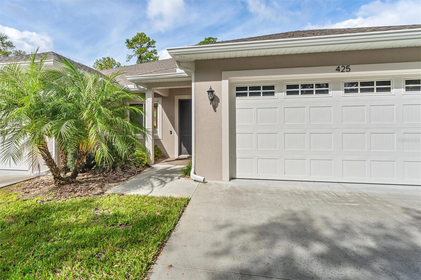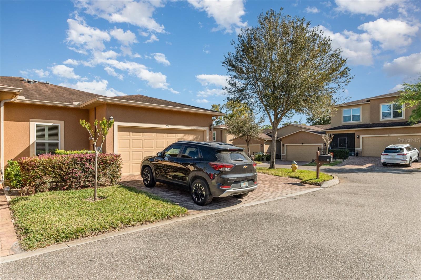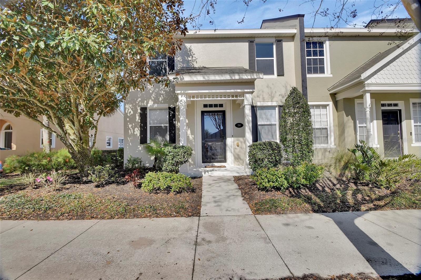425 Sandy Bluff Trail, DELAND, FL 32724
Property Photos

Would you like to sell your home before you purchase this one?
Priced at Only: $344,000
For more Information Call:
Address: 425 Sandy Bluff Trail, DELAND, FL 32724
Property Location and Similar Properties





- MLS#: V4939336 ( Townhome )
- Street Address: 425 Sandy Bluff Trail
- Viewed:
- Price: $344,000
- Price sqft: $146
- Waterfront: Yes
- Wateraccess: Yes
- Waterfront Type: Lake Front
- Year Built: 2020
- Bldg sqft: 2350
- Bedrooms: 2
- Total Baths: 2
- Full Baths: 2
- Garage / Parking Spaces: 2
- Days On Market: 167
- Additional Information
- Geolocation: 29.0937 / -81.3094
- County: VOLUSIA
- City: DELAND
- Zipcode: 32724
- Subdivision: Trails West Ph 02
- Elementary School: George Marks Elem
- Middle School: Deland
- High School: Deland
- Provided by: CHARLES RUTENBERG REALTY ORLANDO
- Contact: Jalene Ferreira

- DMCA Notice
Description
One or more photo(s) has been virtually staged. New Price! Charming Custom Villa in Trails West Subdivision, DeLand | Nestled along a tranquil tributary (small lake) that flows into scenic Lake Mamie, this custom built home (2020) offers the perfect blend of comfort, nature, and elegance. Crafted by the renowned Richard Dreggors of Richard Dreggors Construction, known for his attention to detail and quality, this home provides a peaceful retreat with stunning views of the surrounding conservation area. This spacious, one level home features 1,875 sq. ft. of thoughtfully designed living space, including 2 bedrooms, 2 bathrooms, and a versatile private flex space ideal for a home office, den or formal dining. The open floor plan is highlighted by high ceilings and crown molding, enhancing the sense of space and sophistication throughout. The gourmet kitchen is a true focal point, complete with ample cabinetry, modern appliances, and plenty of counter space, making it perfect for entertaining or enjoying quiet meals at home. The adjoining Grand Room offers a welcoming atmosphere with large windows that frame beautiful views of nature, seamlessly bringing the outdoors in. The primary suite is a generous retreat with double closets and an ensuite bathroom featuring double vanities and a relaxing atmosphere. The second bedroom, designed with a cozy sitting area or mini workspace, provides flexibility to suit your lifestyle.
Additional highlights include a 2 car garage, an indoor laundry area, plenty of closet space, and a well maintained interior that is move in ready. Outside, enjoy the serene setting on a dead end street with a short stroll to nearby Lake Mamie, where you could launch your Kayak or Canoe. Located just minutes from Ormond Beach, historic Downtown DeLand, hospitals, and cultural amenities like the Museum of Art, this villa offers both tranquility and convenience. You will love living in Trails West Subdivision with some many amenities such as a community pool, clubhouse and tennis courts. Whether you're looking for a peaceful getaway or a vibrant community, this home is the perfect balance of both. Ready to move in!
Description
One or more photo(s) has been virtually staged. New Price! Charming Custom Villa in Trails West Subdivision, DeLand | Nestled along a tranquil tributary (small lake) that flows into scenic Lake Mamie, this custom built home (2020) offers the perfect blend of comfort, nature, and elegance. Crafted by the renowned Richard Dreggors of Richard Dreggors Construction, known for his attention to detail and quality, this home provides a peaceful retreat with stunning views of the surrounding conservation area. This spacious, one level home features 1,875 sq. ft. of thoughtfully designed living space, including 2 bedrooms, 2 bathrooms, and a versatile private flex space ideal for a home office, den or formal dining. The open floor plan is highlighted by high ceilings and crown molding, enhancing the sense of space and sophistication throughout. The gourmet kitchen is a true focal point, complete with ample cabinetry, modern appliances, and plenty of counter space, making it perfect for entertaining or enjoying quiet meals at home. The adjoining Grand Room offers a welcoming atmosphere with large windows that frame beautiful views of nature, seamlessly bringing the outdoors in. The primary suite is a generous retreat with double closets and an ensuite bathroom featuring double vanities and a relaxing atmosphere. The second bedroom, designed with a cozy sitting area or mini workspace, provides flexibility to suit your lifestyle.
Additional highlights include a 2 car garage, an indoor laundry area, plenty of closet space, and a well maintained interior that is move in ready. Outside, enjoy the serene setting on a dead end street with a short stroll to nearby Lake Mamie, where you could launch your Kayak or Canoe. Located just minutes from Ormond Beach, historic Downtown DeLand, hospitals, and cultural amenities like the Museum of Art, this villa offers both tranquility and convenience. You will love living in Trails West Subdivision with some many amenities such as a community pool, clubhouse and tennis courts. Whether you're looking for a peaceful getaway or a vibrant community, this home is the perfect balance of both. Ready to move in!
Payment Calculator
- Principal & Interest -
- Property Tax $
- Home Insurance $
- HOA Fees $
- Monthly -
Features
Similar Properties
Nearby Subdivisions
Contact Info
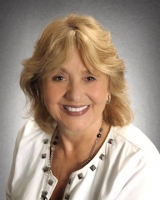
- Barbara Kleffel, REALTOR ®
- Southern Realty Ent. Inc.
- Office: 407.869.0033
- Mobile: 407.808.7117
- barb.sellsorlando@yahoo.com



