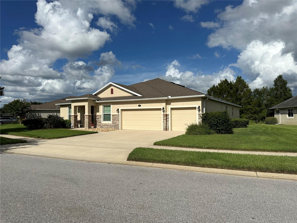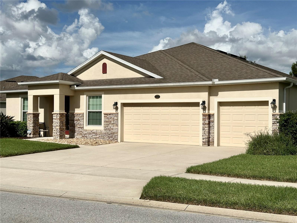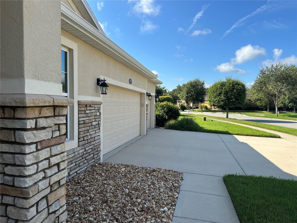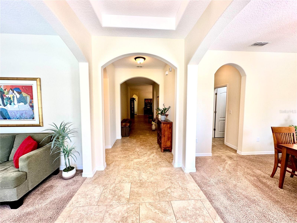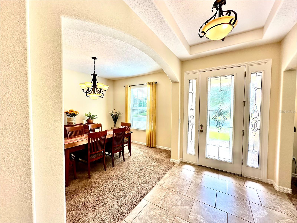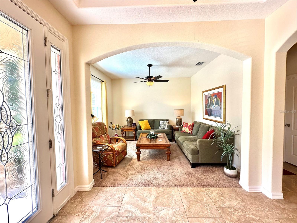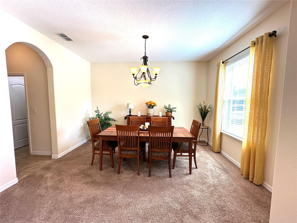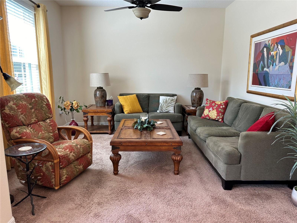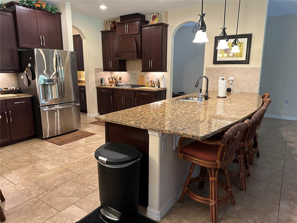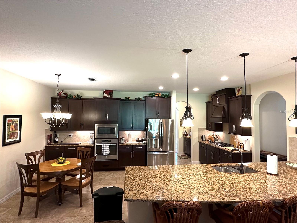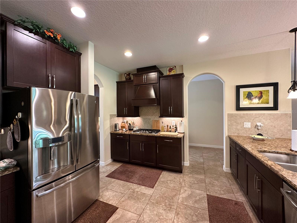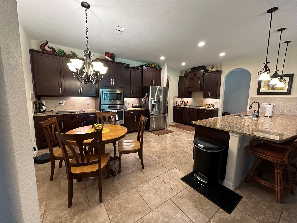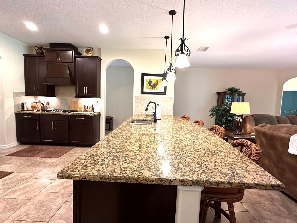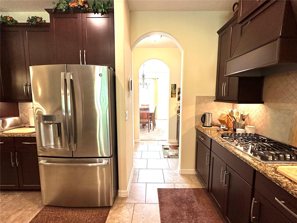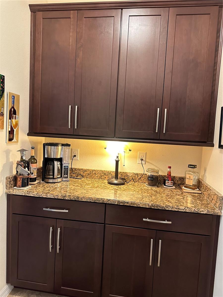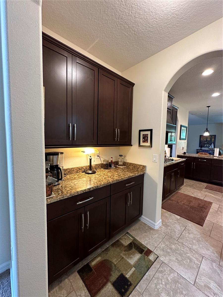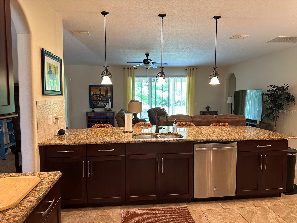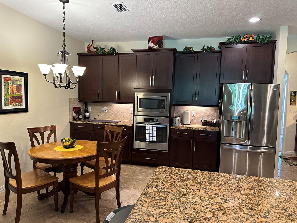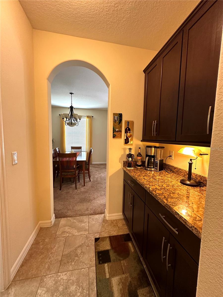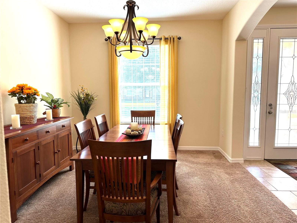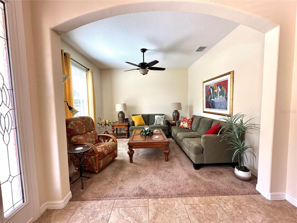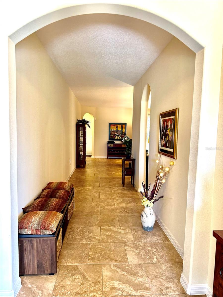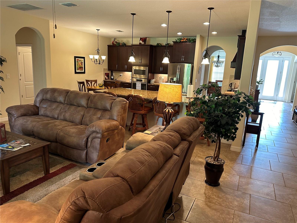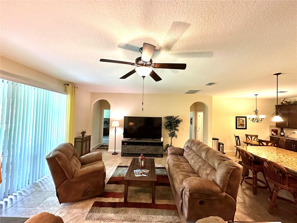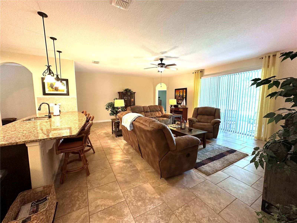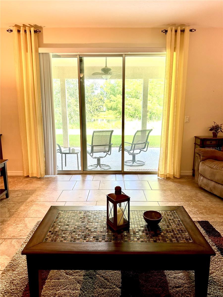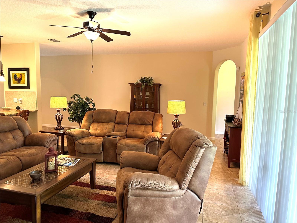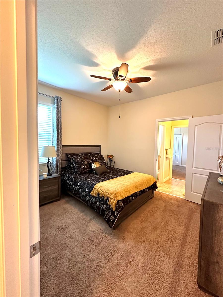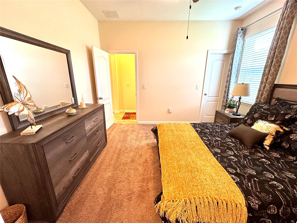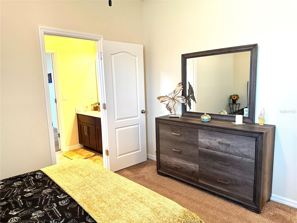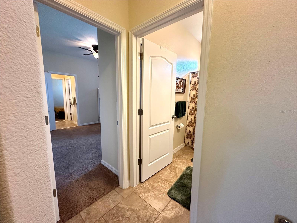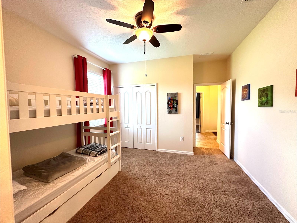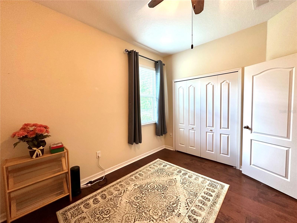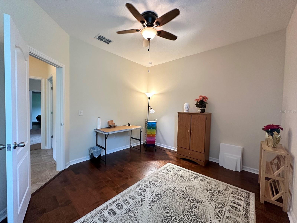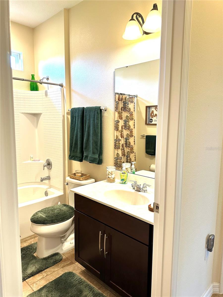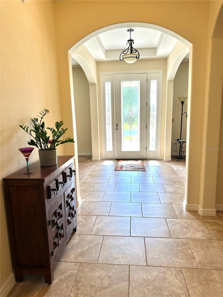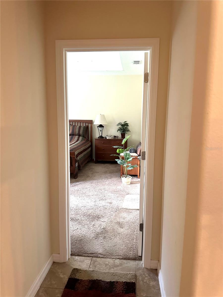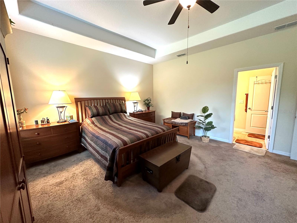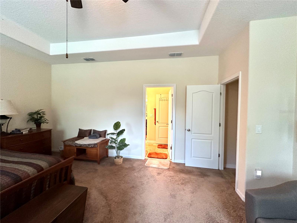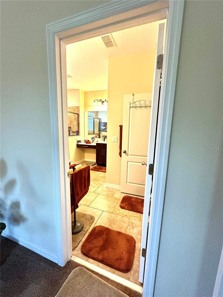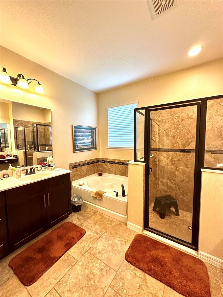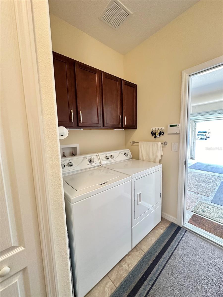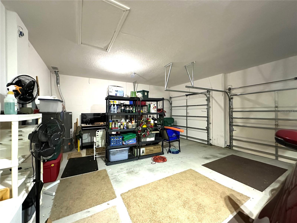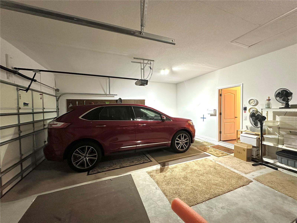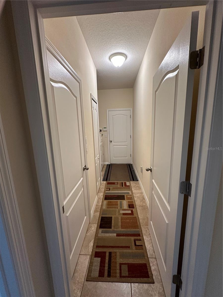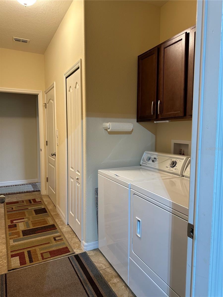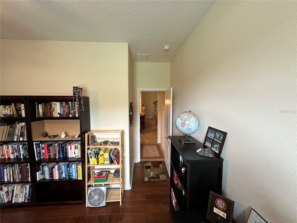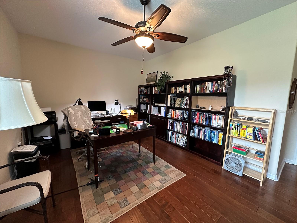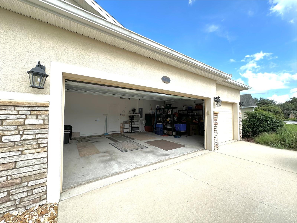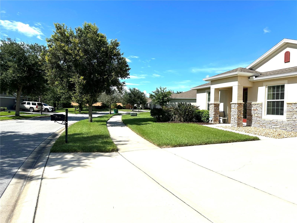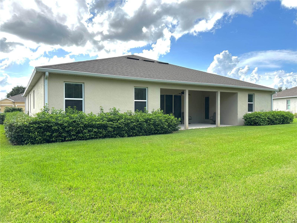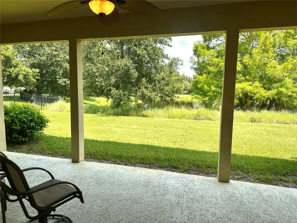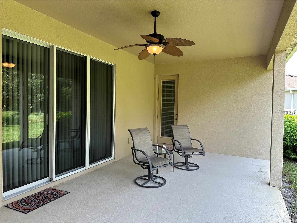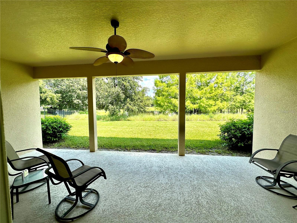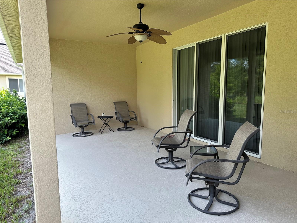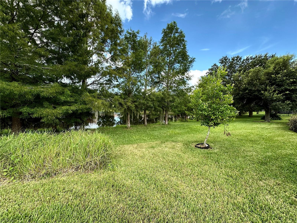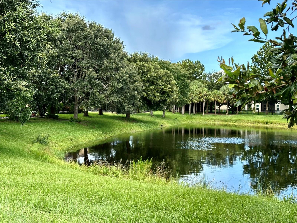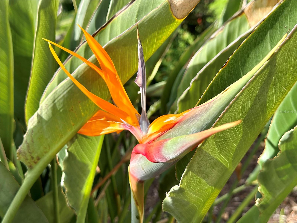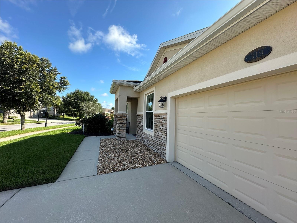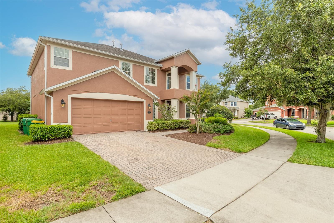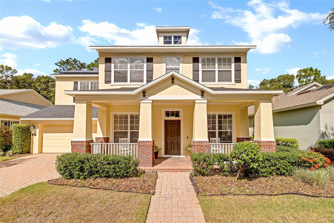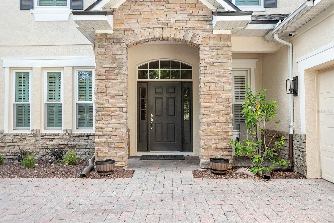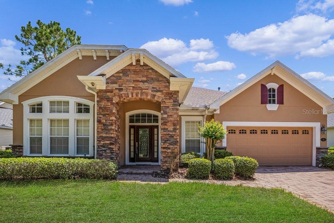319 Victoria Trails Boulevard, DELAND, FL 32724
Property Photos
Would you like to sell your home before you purchase this one?
Priced at Only: $579,000
For more Information Call:
Address: 319 Victoria Trails Boulevard, DELAND, FL 32724
Property Location and Similar Properties
- MLS#: V4937782 ( Residential )
- Street Address: 319 Victoria Trails Boulevard
- Viewed: 16
- Price: $579,000
- Price sqft: $145
- Waterfront: Yes
- Wateraccess: Yes
- Waterfront Type: Pond
- Year Built: 2015
- Bldg sqft: 3981
- Bedrooms: 4
- Total Baths: 3
- Full Baths: 3
- Garage / Parking Spaces: 3
- Days On Market: 43
- Additional Information
- Geolocation: 28.9907 / -81.2666
- County: VOLUSIA
- City: DELAND
- Zipcode: 32724
- Subdivision: Victoria Park Inc 04
- Elementary School: Freedom Elem
- Middle School: Deland
- High School: Deland
- Provided by: HOME WISE REALTY GROUP, INC.
- Contact: Raul Gonzalez
- 407-712-2000
- DMCA Notice
-
DescriptionYou'll love your new home in the beautiful victoria trails community in deland, florida. This executive sized home is the spacious "oxford" model that includes many upgrades and gracefully combines elegance and comfort. The 3,068 square foot floor plan is designed to deliver functionality and privacy, at a total area of 3,995 square feet on a premium oversized. 39 acre home site with a relaxing backyard view of the tree lined pond. The 4 large bedrooms (a split bedroom plan with bedrooms 2 and 3 sharing a jack & jill bathroom) and 3 full bathrooms, formal living and dining rooms, and the 25 x 18 foot great room make the "oxford" a home to entertain and enjoy with family and friends!!! Be creative... Convert the separate 12 x 12 den into your own unique space. And don't forget the importance of little things... All walls have rounded edges, a grand owners suite with tray ceiling & walk in closet, en suite spa bath and walk in shower, with 2 separate vanities, a three car garage for your vehicles and storage... Inside utility room, and no rear neighbors. Create many memories both indoors and out. Do you enjoy cooking? Then you will fall in love with the spacious gourmet chef's kitchen with natural gas cook top, granite counters, and ample storage & prep space, 12' x 5' peninsula counter, stainless steel appliances, breakfast bar, dine in kitchen, and walk in pantry. It even has a butler's pantry that can be used as a coffee or cocktail bar. The hoa fee includes basic cable, broad band, high speed internet, and recycled irrigation water. Enjoy the victoria park amenities like the community pool, club house, gym, picnic areas with grills, walking trails, golfing and more. With proximity to hospitals and other health service providers. This home is minutes from downtown deland, stetson university, restaurants & shops, with easy access to area beaches, local parks and orlando attractions and major thoroughfares. End your search for affordable luxury living in this sought after location... Call today.
Payment Calculator
- Principal & Interest -
- Property Tax $
- Home Insurance $
- HOA Fees $
- Monthly -
Features
Building and Construction
- Builder Model: The Oxford
- Builder Name: D R Horton
- Covered Spaces: 0.00
- Exterior Features: Irrigation System, Lighting, Rain Gutters, Sidewalk, Sliding Doors
- Flooring: Carpet, Ceramic Tile, Luxury Vinyl
- Living Area: 3051.00
- Roof: Shingle
Land Information
- Lot Features: City Limits, Landscaped, Level, Oversized Lot, Sidewalk, Paved
School Information
- High School: Deland High
- Middle School: Deland Middle
- School Elementary: Freedom Elem
Garage and Parking
- Garage Spaces: 3.00
- Open Parking Spaces: 0.00
Eco-Communities
- Water Source: Public
Utilities
- Carport Spaces: 0.00
- Cooling: Central Air
- Heating: Central
- Pets Allowed: Yes
- Sewer: Public Sewer
- Utilities: BB/HS Internet Available, Cable Connected, Electricity Connected, Fiber Optics, Natural Gas Connected, Public, Sewer Connected, Street Lights, Underground Utilities, Water Connected
Amenities
- Association Amenities: Cable TV, Clubhouse
Finance and Tax Information
- Home Owners Association Fee: 553.00
- Insurance Expense: 0.00
- Net Operating Income: 0.00
- Other Expense: 0.00
- Tax Year: 2023
Other Features
- Appliances: Built-In Oven, Cooktop, Dishwasher, Disposal, Dryer, Gas Water Heater, Microwave, Washer
- Association Name: Southwest Property Management
- Association Phone: 407-656-1081
- Country: US
- Interior Features: Ceiling Fans(s), Eat-in Kitchen, High Ceilings, Open Floorplan, Split Bedroom, Stone Counters, Thermostat, Tray Ceiling(s)
- Legal Description: LOT 86 VICTORIA PARK INC 4 NW MB 53 PGS 108-112 INC PER OR 5969 PGS 4309-4310 PER OR 6236 PG 0222 PER OR 6431 PG 3789 PER OR 6431 PG 3814 PER OR 7024 PG 0442 PER OR 7095 PG 4070 PER OR 7118 PG 3562 PER OR 7743 PG 2205 PER OR 7774 PG 1881
- Levels: One
- Area Major: 32724 - Deland
- Occupant Type: Owner
- Parcel Number: 7026-03-00-0860
- Views: 16
- Zoning Code: RESI
Similar Properties
Nearby Subdivisions
04 01 0180
3511 South Peninsula Drive Por
Alexandria Pointe
Assessors Winnemissett
Azalea Walk/plymouth
Azalea Walkplymouth
Bent Oaks
Bent Oaks Un 01
Bent Oaks Unit 01
Bentley Green
Berrys Rdg
Berrys Ridge
Blecks Blks 150 160
Blecks Blks 150 & 160
Blue Lake
Blue Lake Woods
Canopy At Blue Lake
Canopy Terrace
Chambers Dunns Add Deland
Clay And Mark
Country Club Estates
Country Club Terrace
Cresswind Deland Phase 1
Crestland Estates
Daytona Park Estates
Daytona Park Estates Sec A
Daytona Park Estates Sec B
Deland
Deland E 160 Ft Blk 142
Deland Highlands Add 04
Deland Hlnds Add 05
Domingo Reyes Estates
Domingo Reyes Grant
Eastbrook Ph 01
Enclave
Estates At Bent Oaks
Euclid Heights
Gibbs
Holdens In Richardsons Add Del
Huntington Downs
Jacobs Landing
Kepler Acres
Lake View
Lakeland Heights
Lakeshore Trails
Lakeside Park Winnemissett
Lakewood Park
Lakewood Park Ph 1
Lakewood Park Phase 1
Lakewood Park Phase 2
Live Oak Park
Long Leaf Plantation
Long Leaf Plantation Unit 02
Mc Elroys Resub Blk 133 Delano
Na
New England Village
None
North Ridge
Northwood Sec 281630
Not In Subdivision
Not On List
Not On The List
Other
Pine Hills Blks 81-82 100 & 10
Pine Hills Blks 8182 100 101
Plymouth Heights Deland
Reserve At Victoria
Reserve At Victoria Phase Ii
Reynolds
Rogers Deland
Saddlebrook Sub
Saddlers Run
Sawyers Lndg Ph 2
Shady Meadow Estates
Southridge Condo Ac
Sunrise Park
Taylor Woods
The Reserve Bent Oaks
Timbers
Trails West
Turleys
Tuxedo Park
Victoria Gardens
Victoria Gardens Model Center
Victoria Gardens Ph 4
Victoria Gardens Ph 5
Victoria Gardens Ph 6 Rep
Victoria Gardens Ph 8
Victoria Gardens Phase 4
Victoria Gardens Phase 6 Repla
Victoria Hills Ph 4
Victoria Hills Ph 6
Victoria Hills Ph5
Victoria Hills Phase 4
Victoria Oaks Ph A
Victoria Oaks Ph B
Victoria Oaks Ph C
Victoria Oaks Phase A
Victoria Oaks Phase B Mb 62 Pg
Victoria Park
Victoria Park Inc 04
Victoria Park Increment 02
Victoria Park Increment 02 Nor
Victoria Park Increment 03
Victoria Park Increment 03 So
Victoria Park Increment 3 Sout
Victoria Park Increment 5 Nort
Victoria Park Ne Increment 01
Victoria Park Northeast
Victoria Park Northeast Increm
Victoria Park Se Increment Rep
Victoria Park Southwest
Victoria Park Southwest Increm
Victoria Park Sw Increment 01
Victoria Park Victoria Gardens
Victoria Trails Northwest 7 Ph
Victoria Trls Northwest 7 Ph 2
Villa Villar 0103 Ph 02
Waterford
Waterford Lakes
Waterford Lakes Unit 02
Wellington Woods
Westminster Wood
Wild Acres
Winnemissett Oaks
Woodmont Heights
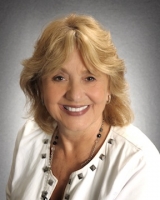
- Barbara Kleffel, REALTOR ®
- Southern Realty Ent. Inc.
- Office: 407.869.0033
- Mobile: 407.808.7117
- barb.sellsorlando@yahoo.com


