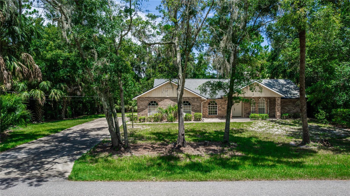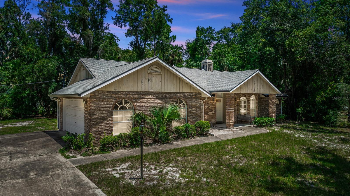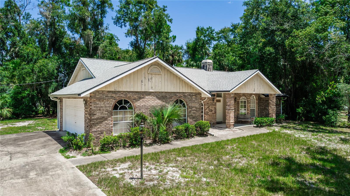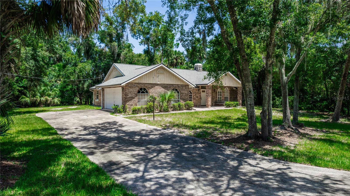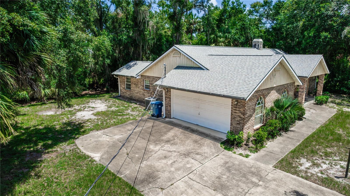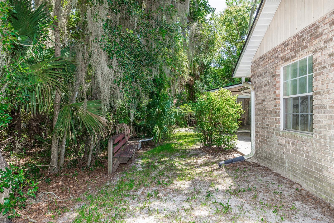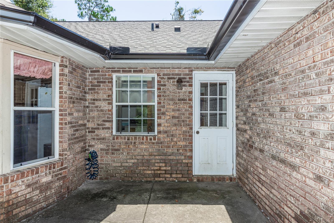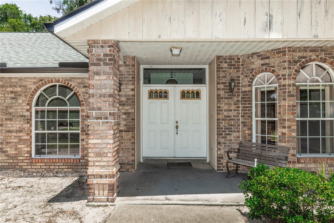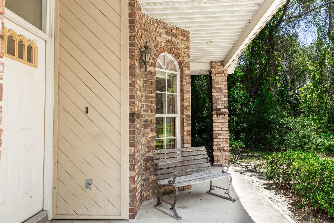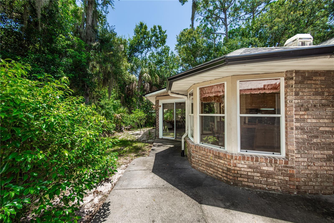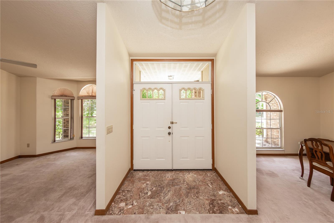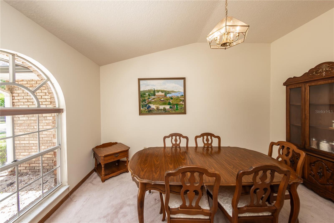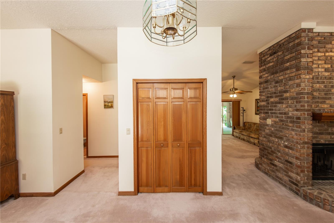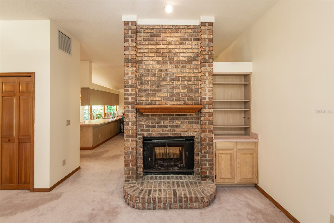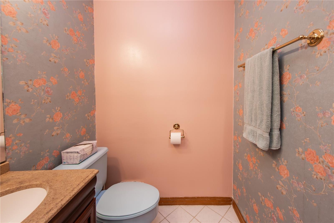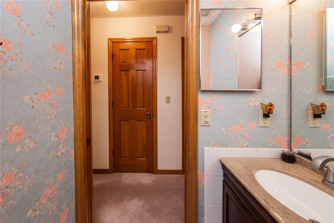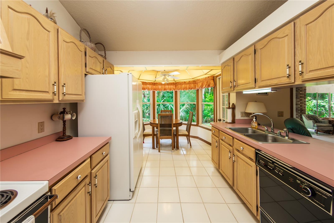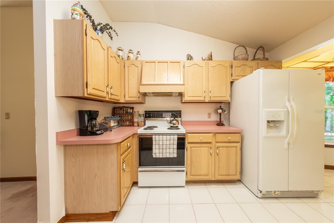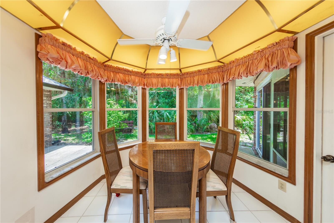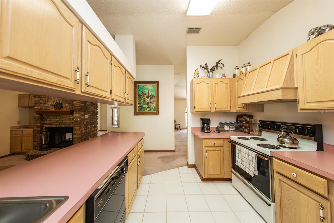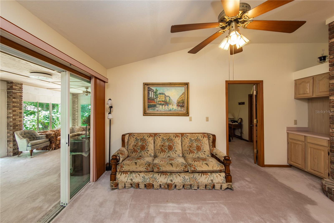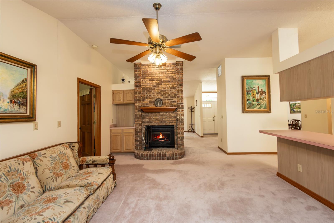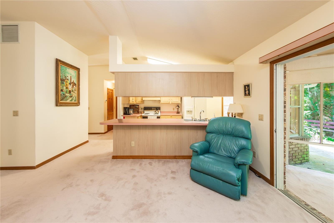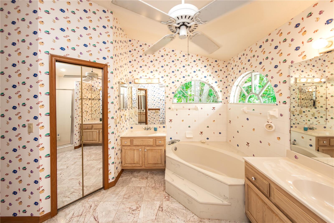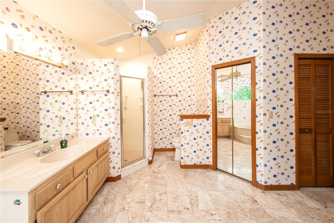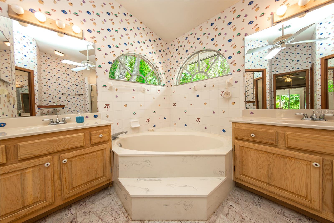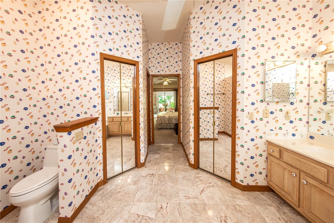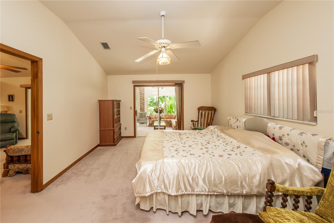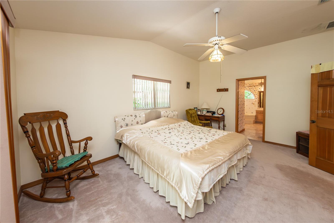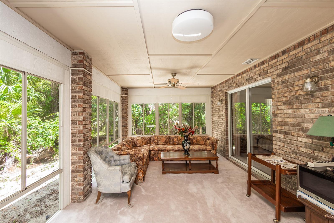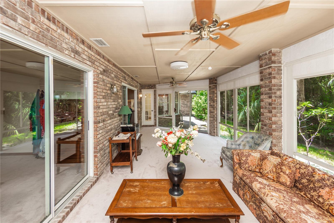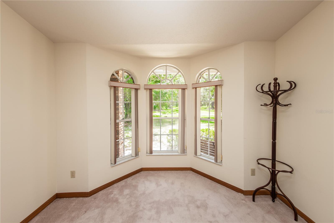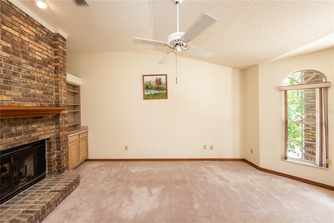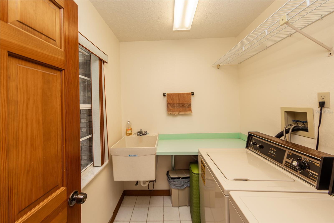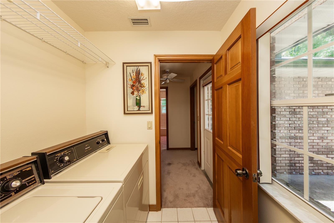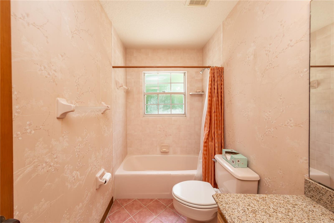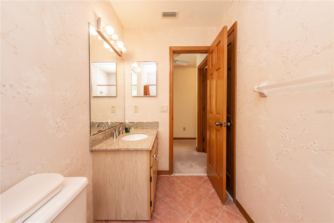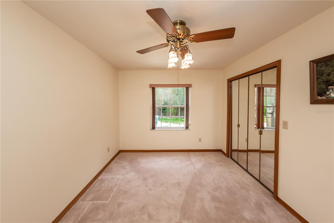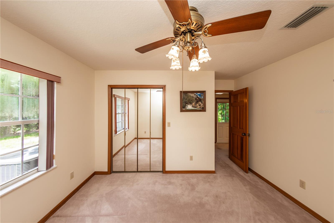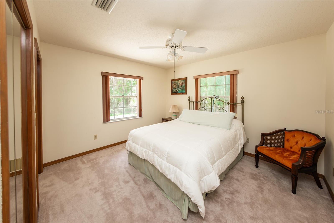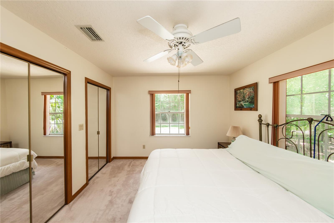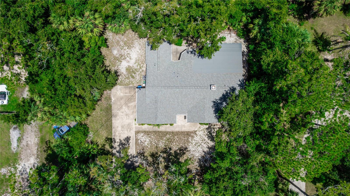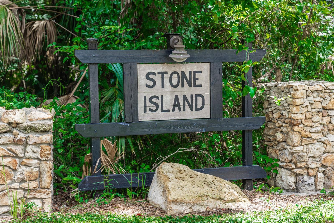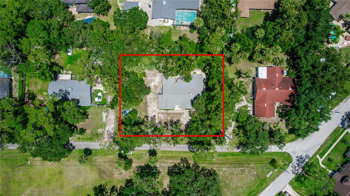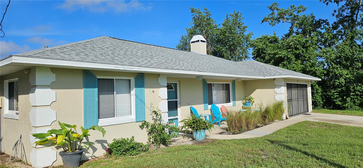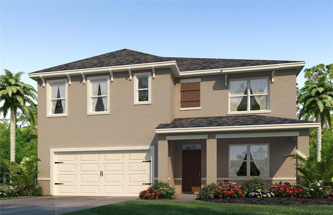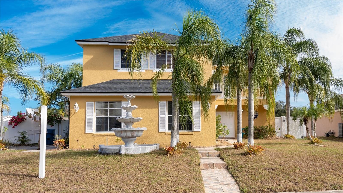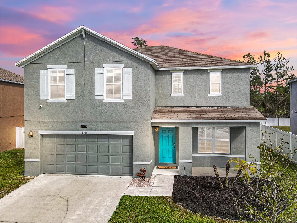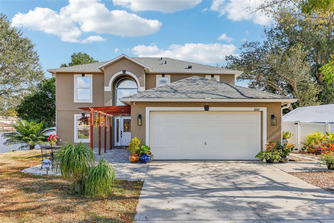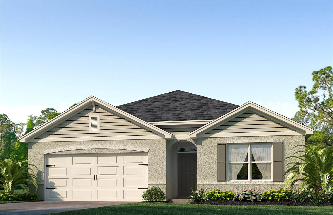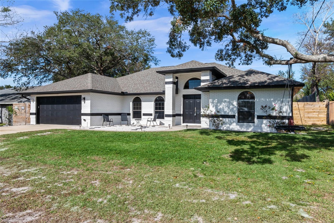420 Stone Island Road, DELTONA, FL 32725
Property Photos
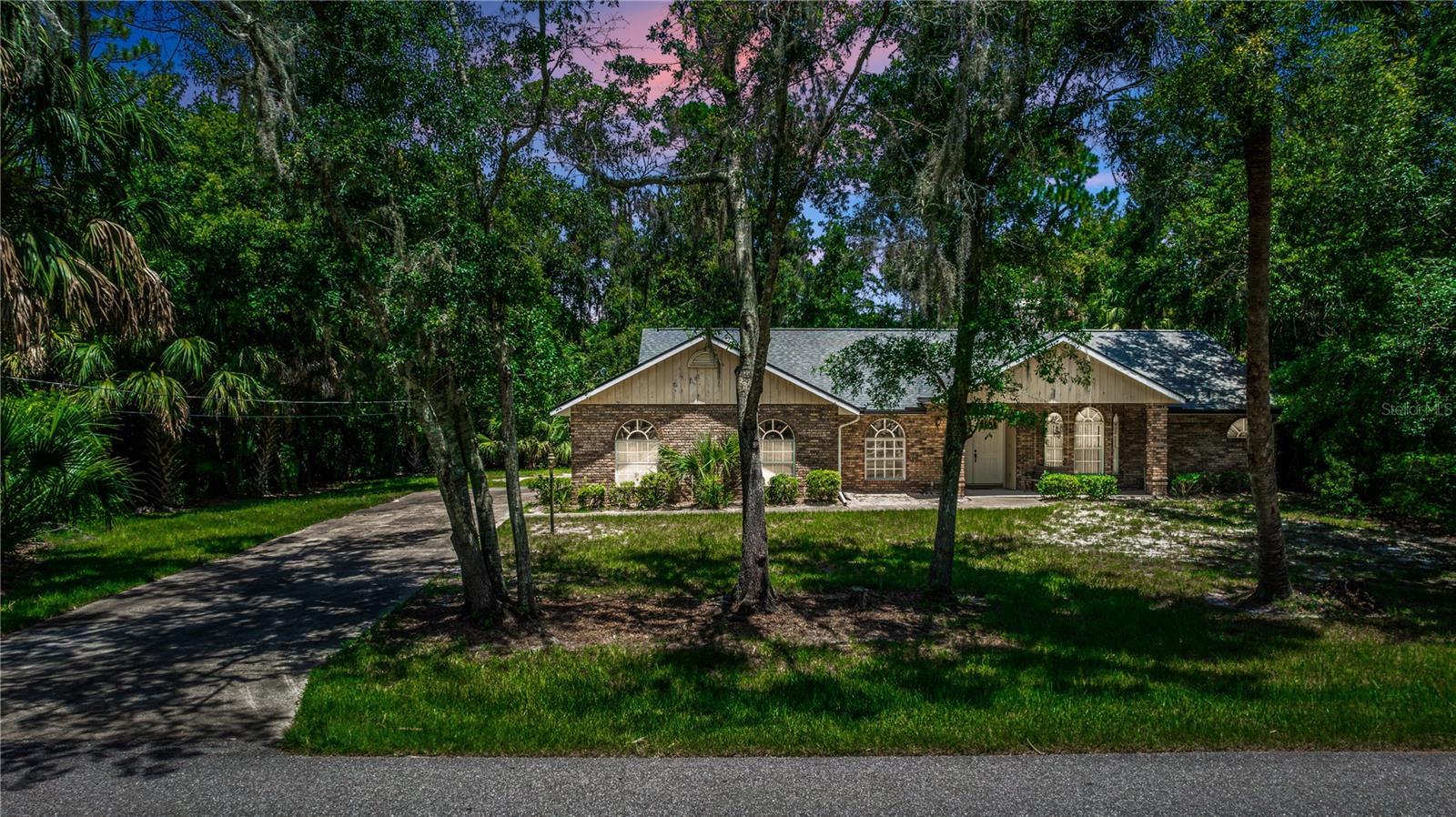
Would you like to sell your home before you purchase this one?
Priced at Only: $399,999
For more Information Call:
Address: 420 Stone Island Road, DELTONA, FL 32725
Property Location and Similar Properties






- MLS#: V4937557 ( Residential )
- Street Address: 420 Stone Island Road
- Viewed: 15
- Price: $399,999
- Price sqft: $138
- Waterfront: No
- Year Built: 1988
- Bldg sqft: 2908
- Bedrooms: 3
- Total Baths: 3
- Full Baths: 2
- 1/2 Baths: 1
- Garage / Parking Spaces: 2
- Days On Market: 164
- Additional Information
- Geolocation: 28.8477 / -81.2313
- County: VOLUSIA
- City: DELTONA
- Zipcode: 32725
- Subdivision: Stone Island Estates
- Provided by: LIVELY REAL ESTATE
- Contact: Gernelle Bokuniewicz
- 386-251-2246

- DMCA Notice
Description
Visualize your dream home in the highly sought after Stone Island community! Nestled on a pristine .54 acre lot that is HIGH & DRY (never flooded) offering peace of mind and tranquility. Boasting a spacious split floor plan with 3 bedrooms and 2.5 bathrooms, this home seamlessly combines elegance and functionality. As you step inside, you'll be greeted by an open concept layout featuring a formal dining room and living room, complete with a stunning double sided brick, wood burning fireplaceperfect for those cozy evenings. The spacious primary suite is a true retreat with its own private entrance to the sunroom, double vanities, and two generous walk in closets. The two additional bedrooms are thoughtfully positioned on the opposite side of the home, ensuring privacy and comfort for everyone. Ample storage throughout the house makes organization a breeze. The expansive sunroom, which is FULLY air conditioned, adds extra square footage and serves as a versatile space for relaxation or entertainment! This home is packed with updates including a NEW roof, a NEW A/C (installed in April 2023), and two water heaters (installed in 2024 and 2021). Additional features include a water softener and gutters, enhancing the overall functionality and efficiency of the property. This unique property is your canvas to create a truly magnificent home in a highly desirable community. Bring your vision and transform this house into your forever home! Schedule your private showing today and experience the perfect blend of style, comfort, and location! This home may be under audio and visual surveillance.
Description
Visualize your dream home in the highly sought after Stone Island community! Nestled on a pristine .54 acre lot that is HIGH & DRY (never flooded) offering peace of mind and tranquility. Boasting a spacious split floor plan with 3 bedrooms and 2.5 bathrooms, this home seamlessly combines elegance and functionality. As you step inside, you'll be greeted by an open concept layout featuring a formal dining room and living room, complete with a stunning double sided brick, wood burning fireplaceperfect for those cozy evenings. The spacious primary suite is a true retreat with its own private entrance to the sunroom, double vanities, and two generous walk in closets. The two additional bedrooms are thoughtfully positioned on the opposite side of the home, ensuring privacy and comfort for everyone. Ample storage throughout the house makes organization a breeze. The expansive sunroom, which is FULLY air conditioned, adds extra square footage and serves as a versatile space for relaxation or entertainment! This home is packed with updates including a NEW roof, a NEW A/C (installed in April 2023), and two water heaters (installed in 2024 and 2021). Additional features include a water softener and gutters, enhancing the overall functionality and efficiency of the property. This unique property is your canvas to create a truly magnificent home in a highly desirable community. Bring your vision and transform this house into your forever home! Schedule your private showing today and experience the perfect blend of style, comfort, and location! This home may be under audio and visual surveillance.
Payment Calculator
- Principal & Interest -
- Property Tax $
- Home Insurance $
- HOA Fees $
- Monthly -
Features
Building and Construction
- Covered Spaces: 0.00
- Exterior Features: Rain Gutters, Sliding Doors
- Flooring: Carpet, Tile
- Living Area: 2304.00
- Roof: Shingle
Land Information
- Lot Features: Oversized Lot
Garage and Parking
- Garage Spaces: 2.00
Eco-Communities
- Water Source: Public
Utilities
- Carport Spaces: 0.00
- Cooling: Central Air
- Heating: Central
- Sewer: Public Sewer
- Utilities: Electricity Connected, Public
Finance and Tax Information
- Home Owners Association Fee: 0.00
- Net Operating Income: 0.00
- Tax Year: 2023
Other Features
- Appliances: Cooktop, Dishwasher, Dryer, Refrigerator, Washer, Water Softener
- Country: US
- Furnished: Unfurnished
- Interior Features: Ceiling Fans(s), Eat-in Kitchen, High Ceilings, Skylight(s), Solid Wood Cabinets, Thermostat, Walk-In Closet(s)
- Legal Description: S 1/2 OF LOT 3 BLK C STONE ISLAND ESTS MB 11 PG 221 PER OR 3055 PG 1437
- Levels: One
- Area Major: 32725 - Deltona / Enterprise
- Occupant Type: Owner
- Parcel Number: 9108-02-03-0030
- Possession: Close of Escrow
- View: Trees/Woods
- Views: 15
- Zoning Code: 01PUD
Similar Properties
Nearby Subdivisions
Arbor Rdg Un 5
Arbor Ridge
Coventry Rep
Deltona
Deltona Lakes
Deltona Lakes Unit 09
Deltona Lakes Unit 14
Deltona Lakes Unit 52
Golf Club Estates Condo
Hampton Oaks
Lake Baton Estates
Lake Gleason Reserve
Live Oak Estates
None
Not On List
Not On The List
Other
Pine Trace Ph 02
Rochelle Rdg
Saxon Ridge Ph 01
Saxon Ridge Ph 03
Sterling Park
Stone Island Estates
Stone Island Estates Unit 03
Timbercrest
Contact Info

- Barbara Kleffel, REALTOR ®
- Southern Realty Ent. Inc.
- Office: 407.869.0033
- Mobile: 407.808.7117
- barb.sellsorlando@yahoo.com


