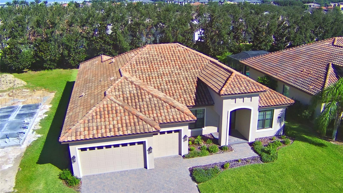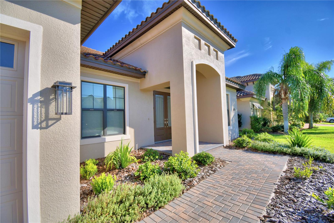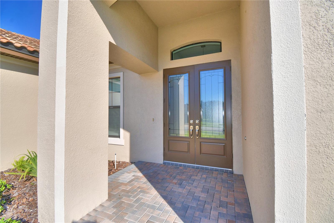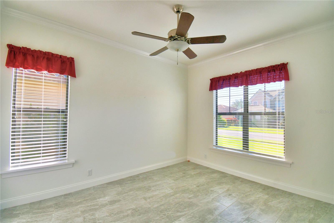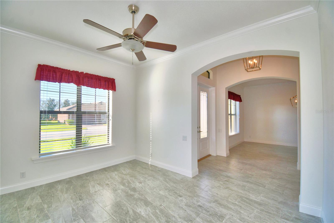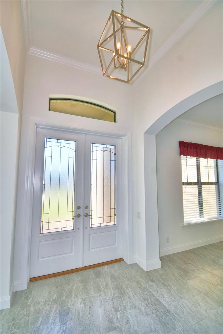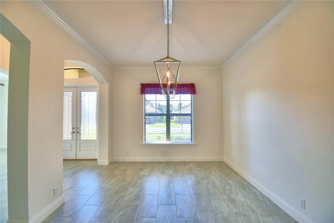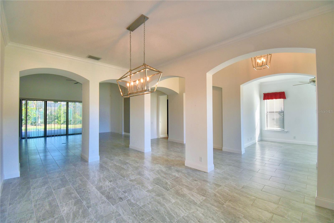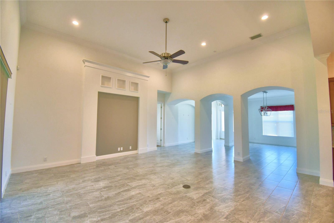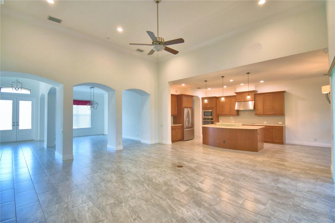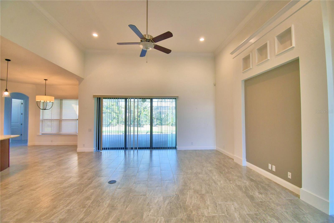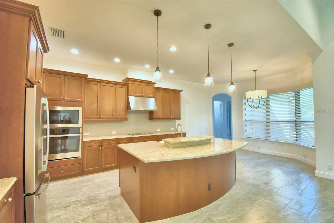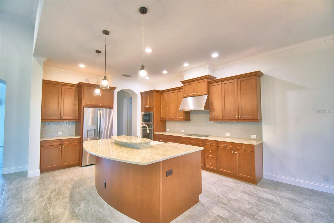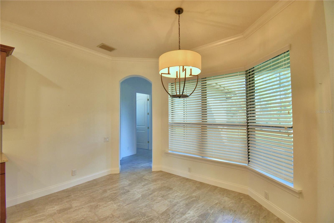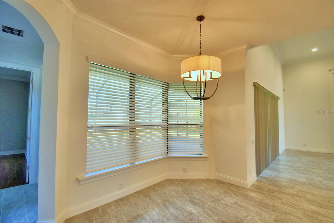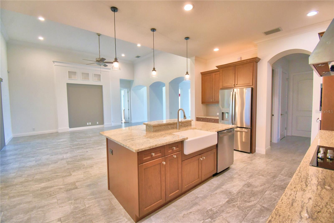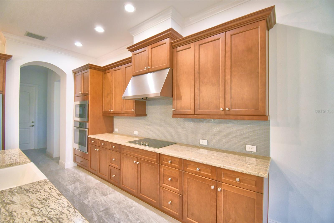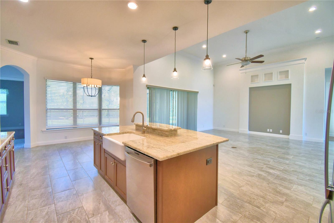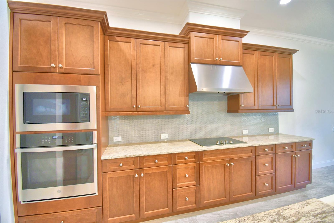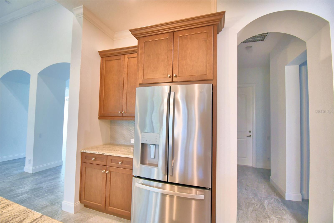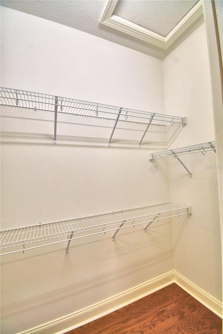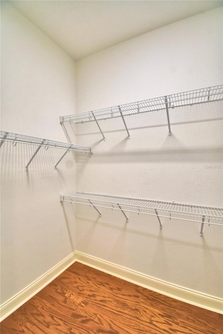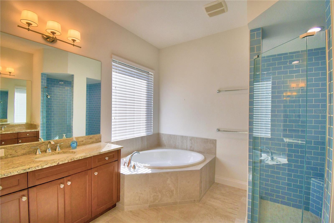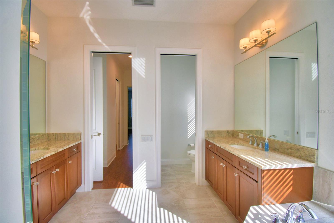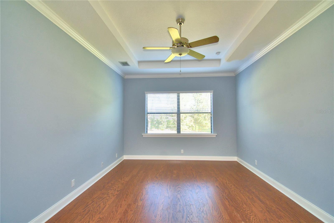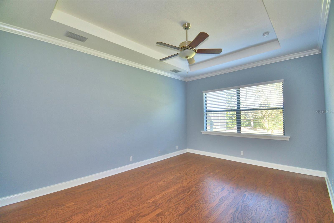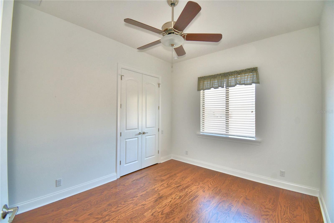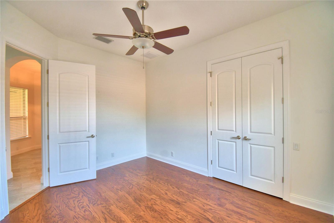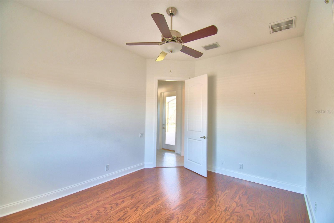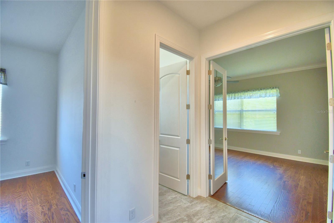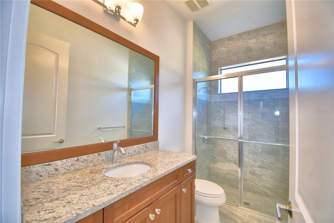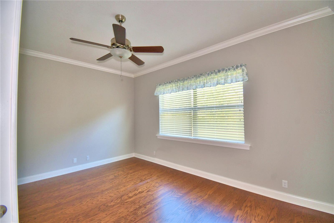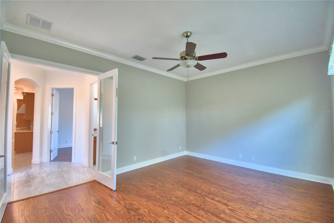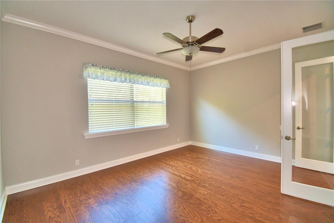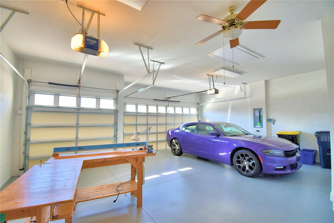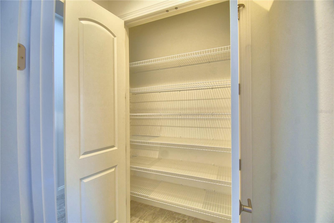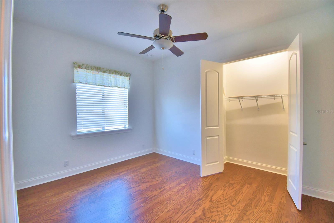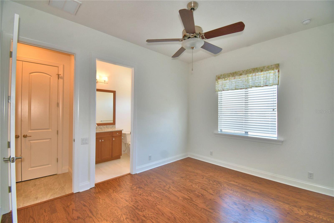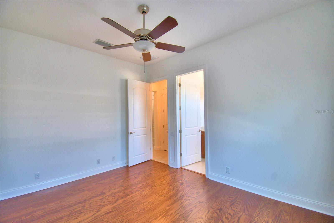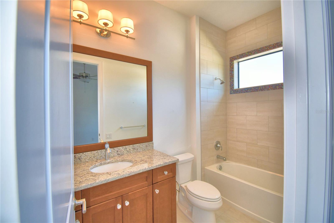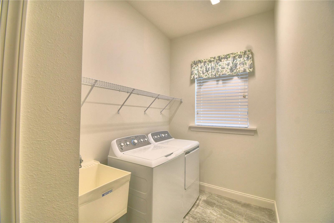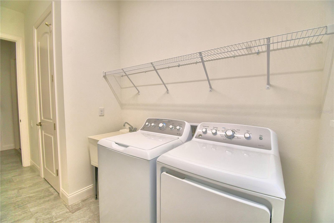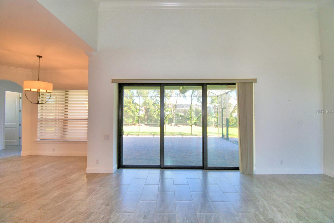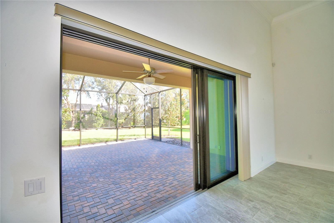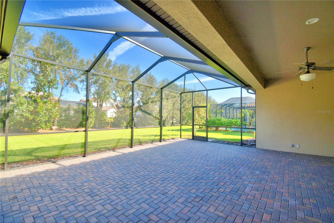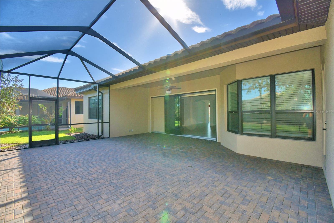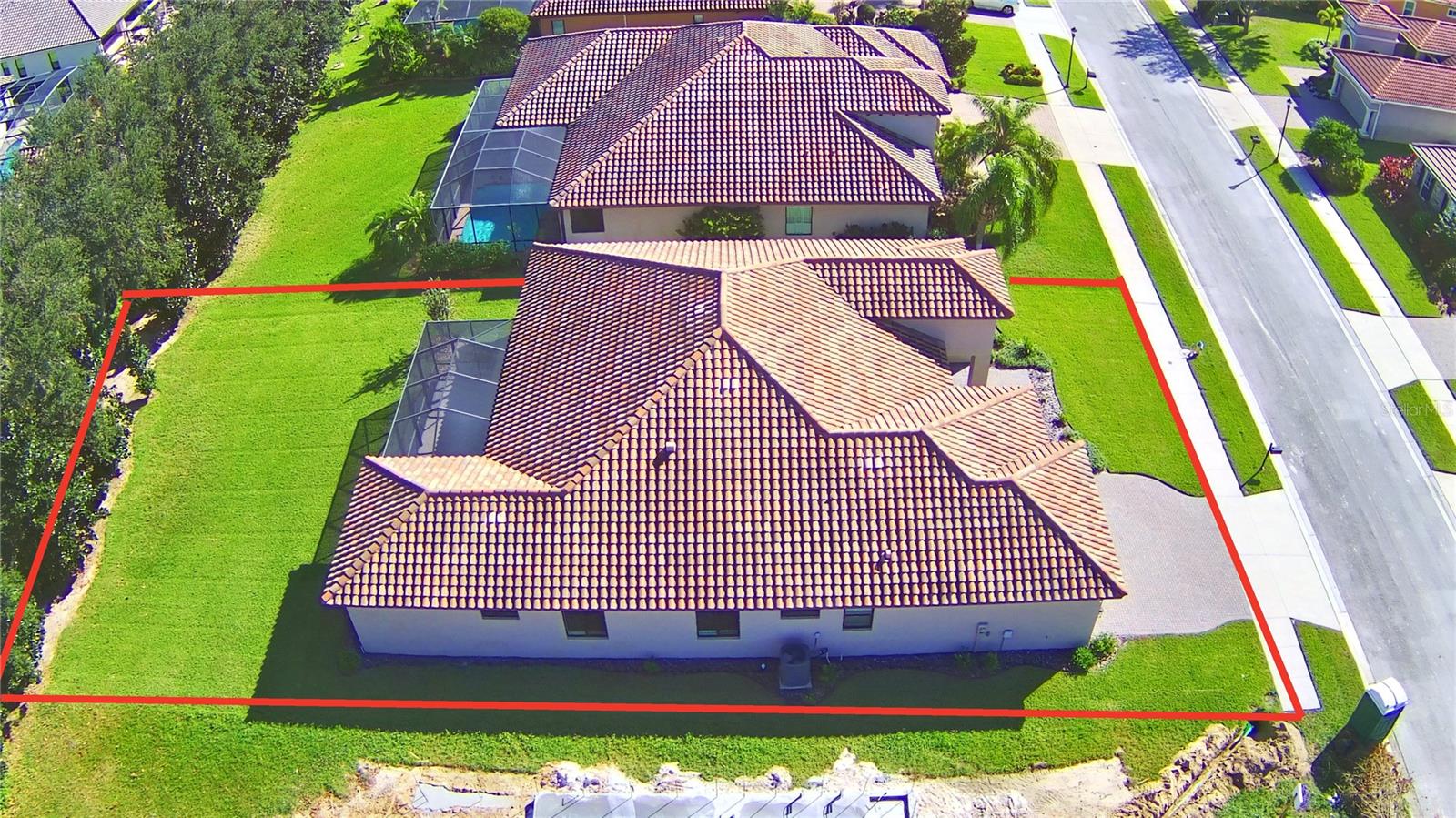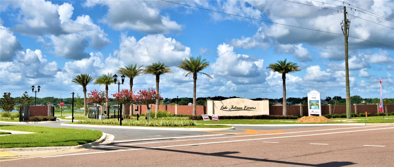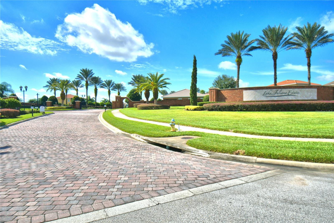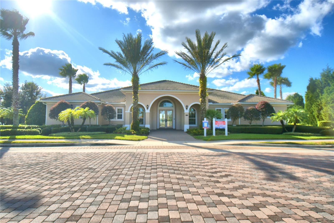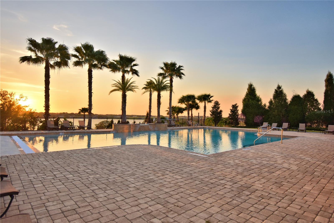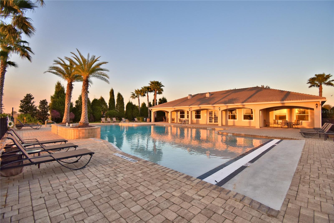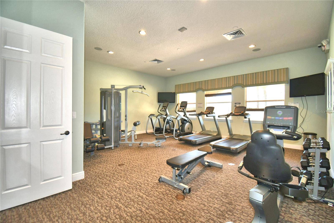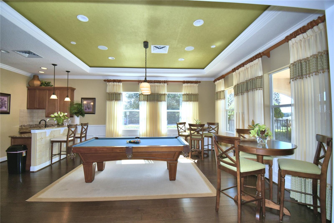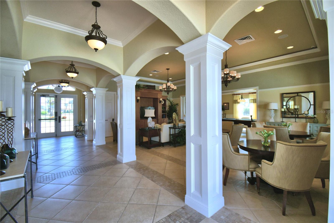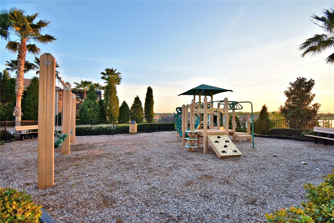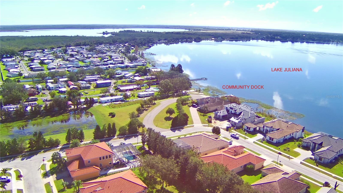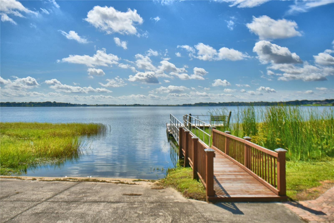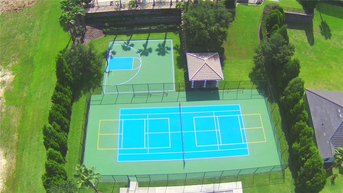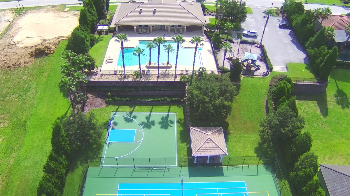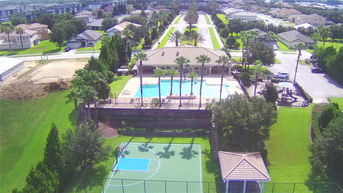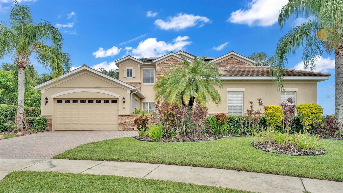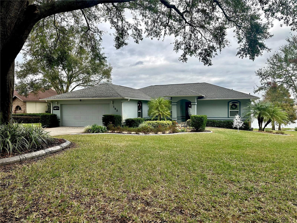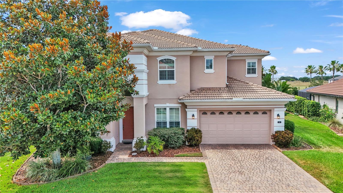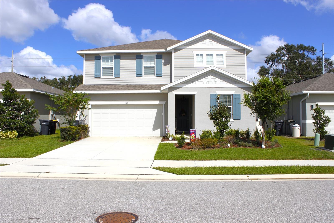192 Juliana Ridge Way, AUBURNDALE, FL 33823
Property Photos
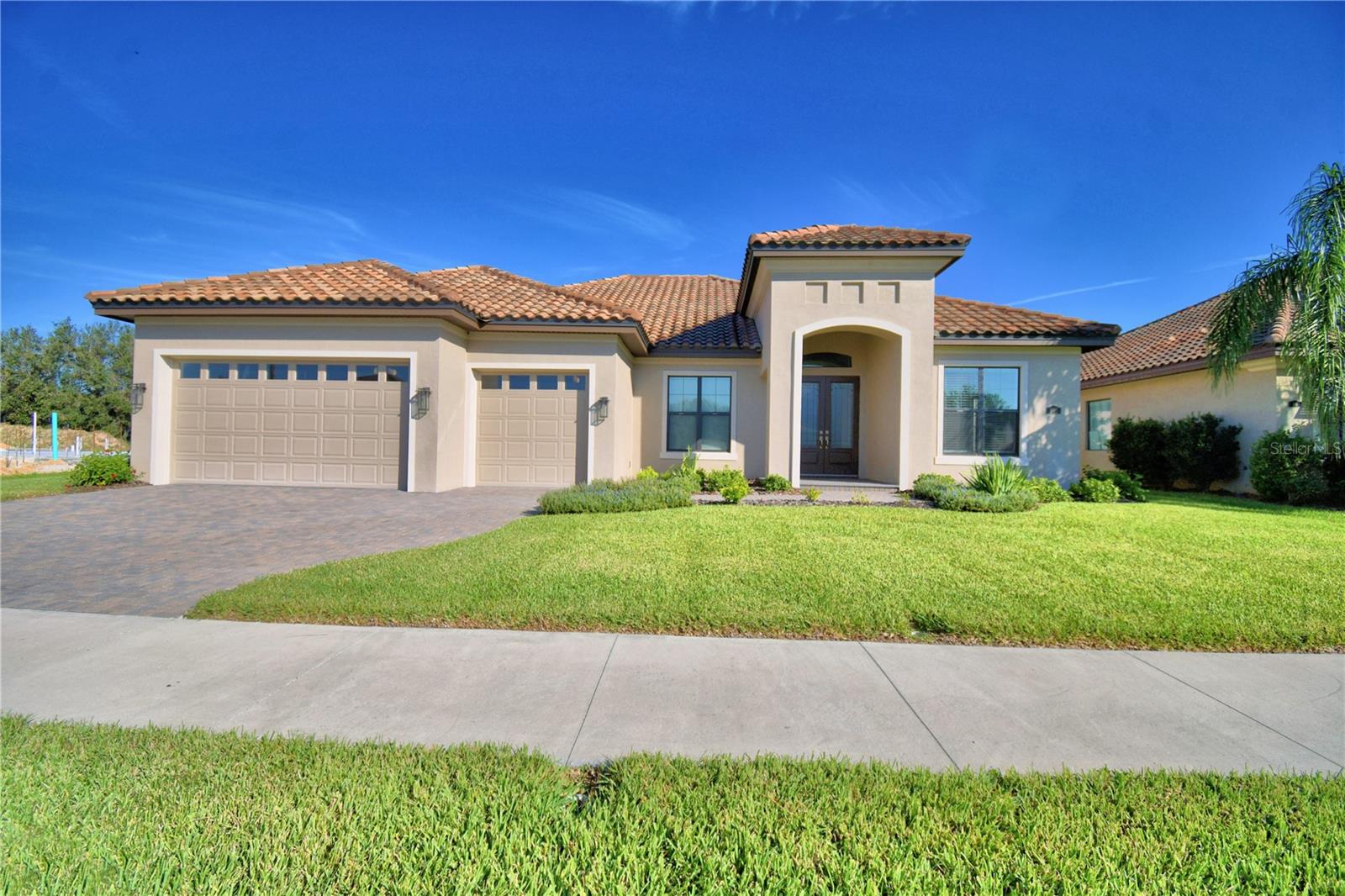
Would you like to sell your home before you purchase this one?
Priced at Only: $592,000
For more Information Call:
Address: 192 Juliana Ridge Way, AUBURNDALE, FL 33823
Property Location and Similar Properties
- MLS#: P4932494 ( Residential )
- Street Address: 192 Juliana Ridge Way
- Viewed: 8
- Price: $592,000
- Price sqft: $148
- Waterfront: No
- Year Built: 2021
- Bldg sqft: 4011
- Bedrooms: 3
- Total Baths: 3
- Full Baths: 3
- Garage / Parking Spaces: 3
- Days On Market: 70
- Additional Information
- Geolocation: 28.1432 / -81.8047
- County: POLK
- City: AUBURNDALE
- Zipcode: 33823
- Elementary School: Lena Vista Elem
- Middle School: Stambaugh
- High School: Auburndale
- Provided by: THE MARKET REALTY COMPANY
- Contact: Jamie Mild
- 863-999-4643

- DMCA Notice
-
DescriptionWelcome to Lake Juliana Estates! This stunning custom built home offers luxury living, with space and elegance. Set on a premium lot, this residence features an oversized 3 car garage, paver lined driveway, and a thoughtfully designed split floor plan. The gourmet kitchen is adorned with granite countertops, all wood soft close cabinetry, deep farm sink, and a walk in pantry fully lined with shelves. Enjoy the expansive primary suite, which includes two walk in closets, and an ensuite bathroom with dual granite topped vanities, a large garden tub, and a ceiling high walk in shower. The split plan offers two additional large sized bedrooms, one featuring an ensuite bath that gives guests the privacy and space they need. Vaulted ceilings, and Casablanca Fans are throughout. An additional living room and bonus room enhance the home's airy, open feel. Relax on the screened lanai or take advantage of the community's resort style amenities such as the pool, fitness center, clubhouse, tennis/pickleball court, to name a few. With the tile roof, Taexx built in pest control system, Aveco alarm system, and more, this home combines elegance, convenience, and high end finishes. Don't miss the opportunity to make this dream home yours!
Payment Calculator
- Principal & Interest -
- Property Tax $
- Home Insurance $
- HOA Fees $
- Monthly -
Features
Building and Construction
- Builder Model: Mulberry
- Builder Name: Kensington Homes
- Covered Spaces: 0.00
- Exterior Features: Irrigation System, Private Mailbox, Sidewalk
- Flooring: Ceramic Tile, Hardwood
- Living Area: 2881.00
- Roof: Tile
School Information
- High School: Auburndale High School
- Middle School: Stambaugh Middle
- School Elementary: Lena Vista Elem
Garage and Parking
- Garage Spaces: 3.00
- Parking Features: Garage Door Opener
Eco-Communities
- Green Energy Efficient: Water Heater
- Water Source: Public
Utilities
- Carport Spaces: 0.00
- Cooling: Central Air
- Heating: Central
- Pets Allowed: Cats OK, Dogs OK
- Sewer: Public Sewer
- Utilities: BB/HS Internet Available, Cable Available, Electricity Connected, Public, Street Lights, Water Connected
Amenities
- Association Amenities: Basketball Court, Clubhouse, Fitness Center, Gated, Pickleball Court(s), Playground, Pool, Tennis Court(s)
Finance and Tax Information
- Home Owners Association Fee Includes: Pool, Maintenance Grounds
- Home Owners Association Fee: 590.97
- Net Operating Income: 0.00
- Tax Year: 2023
Other Features
- Appliances: Built-In Oven, Cooktop, Dishwasher, Disposal, Dryer, Electric Water Heater, Microwave, Refrigerator, Washer
- Association Name: Leland Management
- Association Phone: 407-447-9955
- Country: US
- Interior Features: Cathedral Ceiling(s), Ceiling Fans(s), Crown Molding, Eat-in Kitchen, High Ceilings, In Wall Pest System, Kitchen/Family Room Combo, Open Floorplan, Primary Bedroom Main Floor, Solid Wood Cabinets, Thermostat, Tray Ceiling(s), Vaulted Ceiling(s), Walk-In Closet(s), Window Treatments
- Legal Description: LAKE JULIANA ESTATES PHASE 1 SECTIONS A B C D & E PB 152 PG 20 SECTION D LOT 195
- Levels: One
- Area Major: 33823 - Auburndale
- Occupant Type: Vacant
- Parcel Number: 25-27-10-999941-041950
- Possession: Close of Escrow
Similar Properties
Nearby Subdivisions
Alberta Park Annex Rep
Alberta Park Sub
Amber Estates Phase Two
Arietta Palms
Atlantic Heights Rep Pt
Auburn Grove Ph I
Auburn Grove Phase I
Auburn Oaks Ph 02
Auburn Preserve
Auburndale Heights
Auburndale Lakeside Park
Auburndale Manor
Azalea Park
Bennetts Resub
Bentley North
Bentley Oaks
Bergen Pointe Estates Ph 02
Berkely Rdg Ph 2
Berkley Rdg Ph 03
Berkley Rdg Ph 03 Berkley Rid
Berkley Rdg Ph 2
Berkley Reserve Rep
Brookland Park
Cadence Crossing
Carlsbad Heights
Cascara
Classic View Estates
Diamond Ridge
Diamond Ridge 02
Doves View
Edmiston Eslick Add
Enclave At Lake Myrtle
Enclave Lake Myrtle
Enclavelk Myrtle
Estates Auburndale
Estates Auburndale Ph 02
Estates Of Auburndale Phase 2
Estatesauburndale
Estatesauburndale Ph 02
Evyln Heights
Fair Haven Estates
First Add
Godfrey Manor
Grove Estates 1st Add
Grove Estates Second Add
Hattie Pointe
Helms John C Al
Hickory Ranch
Hillgrove Subdivision
Hills Arietta
Interlochen Sub
Johnson Heights
Keystone Hills
Kirkland Lake Estates
Lake Arietta Reserve
Lake Tennessee Country Estates
Lake Van Sub
Lake Whistler Estates
Magnolia Estates
Mattie Pointe
Midway Gardens
Midway Sub
Noxons Sub
Oak Crossing Ph 01
Prestown Sub
Reserve At Van Oaks
Sandy Acres
Shaddock Estates
Shadow Lawn
Smith J L Sub
St Neots Sub
Summerlake Estates
Sun Acres
Sun Acres Un 1
Sun Acres Un 3
Sunset Park Ext
Triple Lake Sub
Van Lakes
Water Ridge Sub
Water Ridge Subdivision
Watercrest Estates
Whispering Pines Sub
Whistler Woods
Wihala Add

- Barbara Kleffel, REALTOR ®
- Southern Realty Ent. Inc.
- Office: 407.869.0033
- Mobile: 407.808.7117
- barb.sellsorlando@yahoo.com


