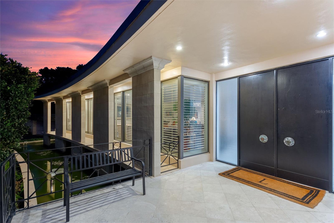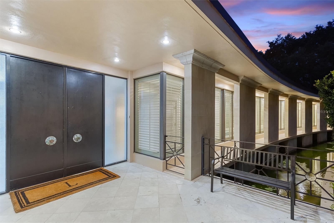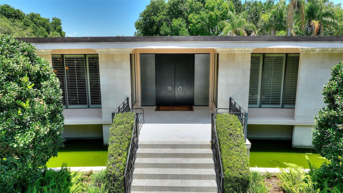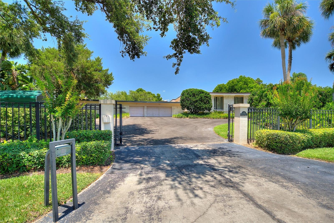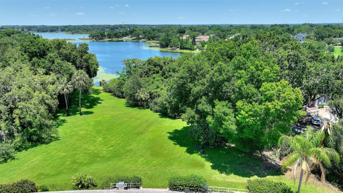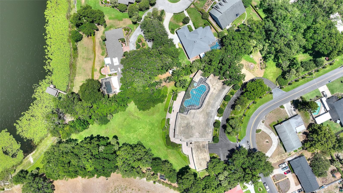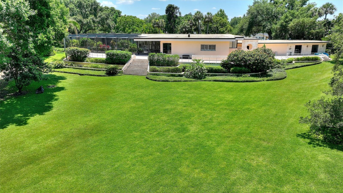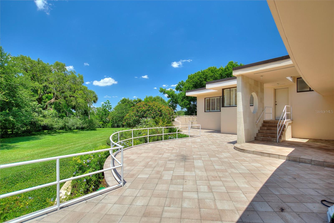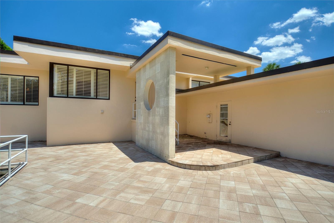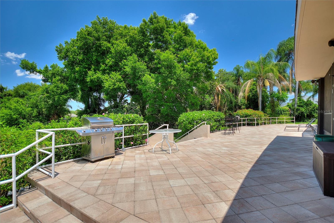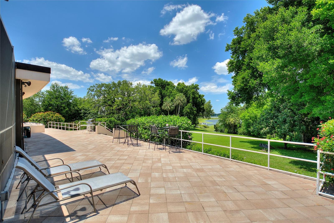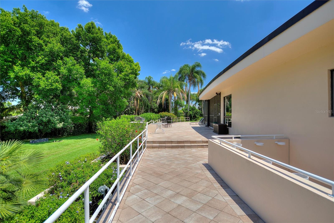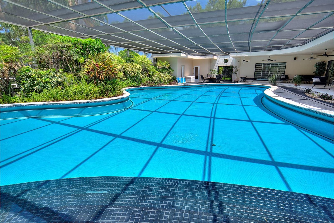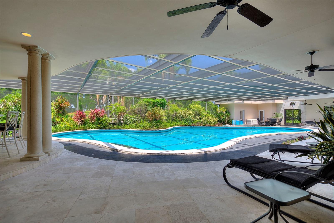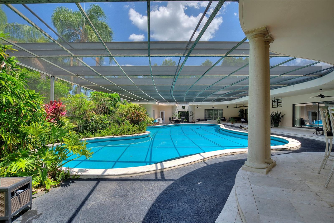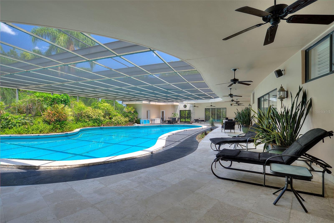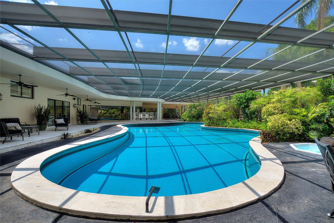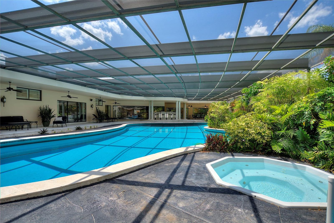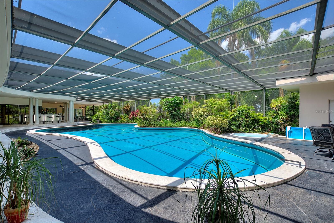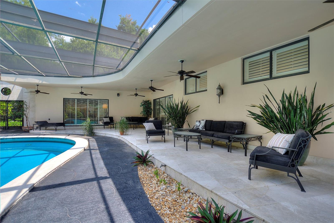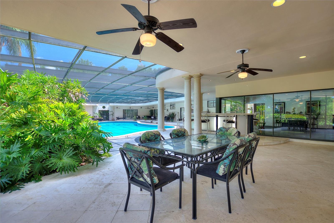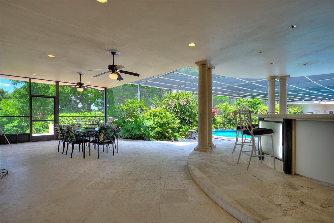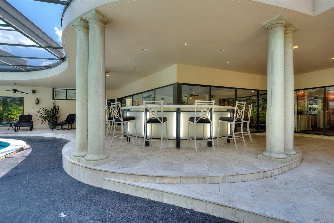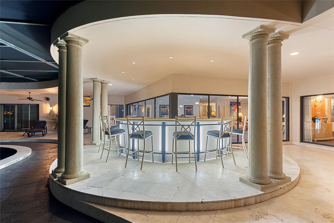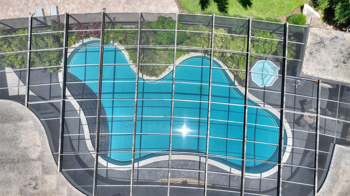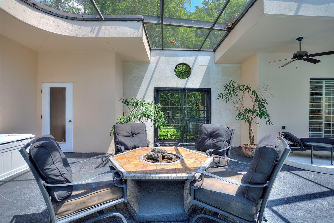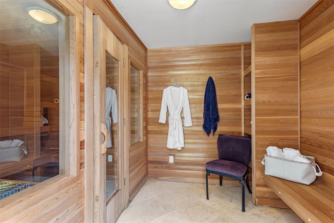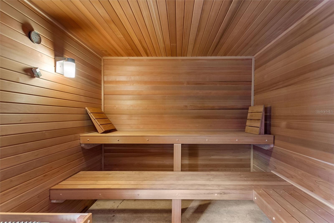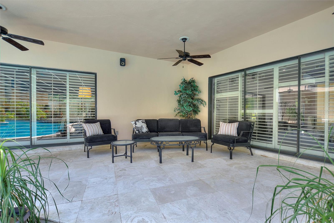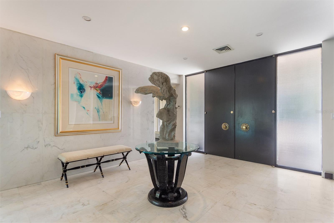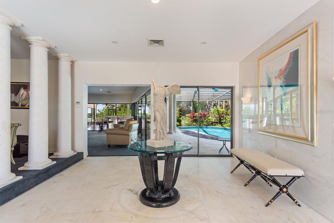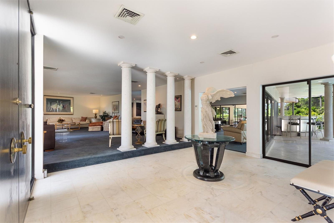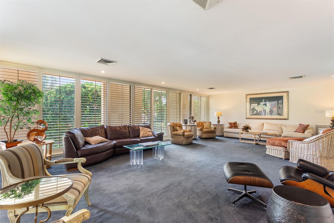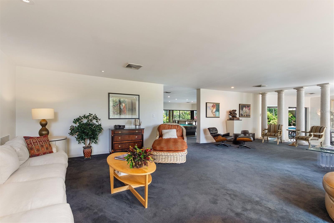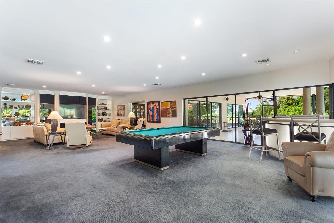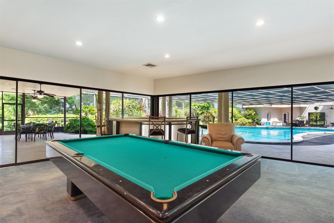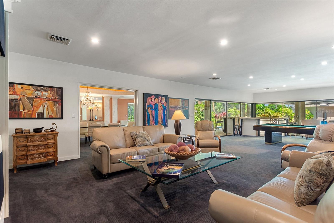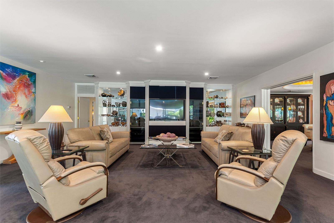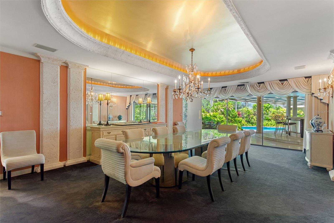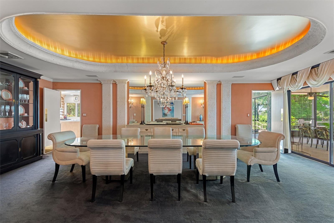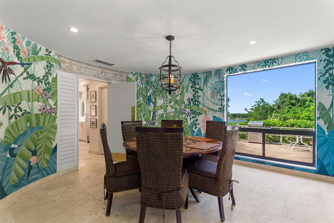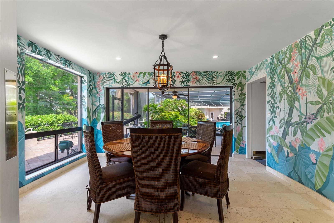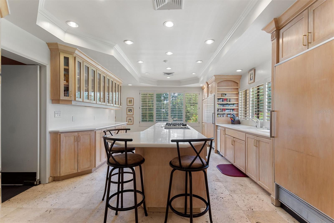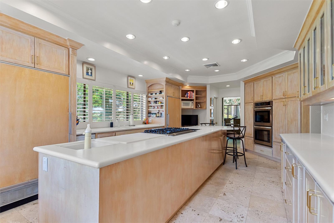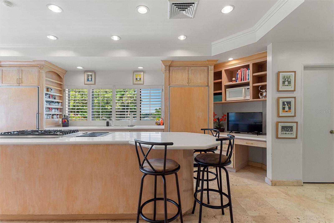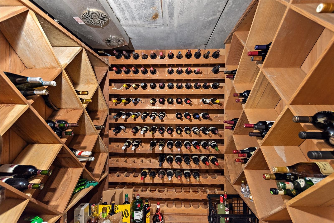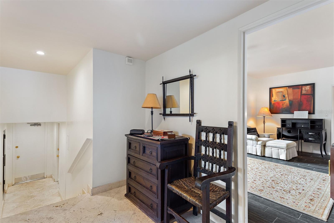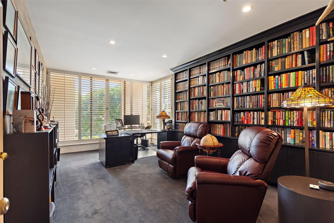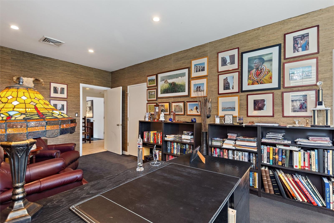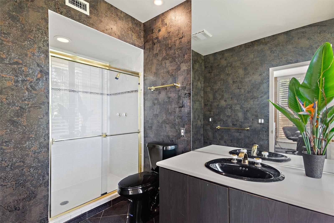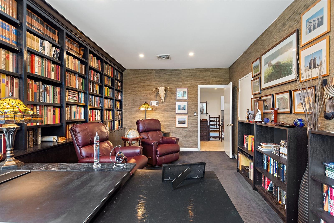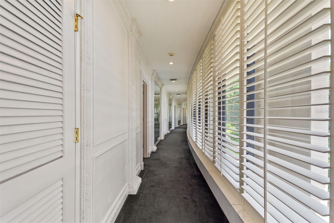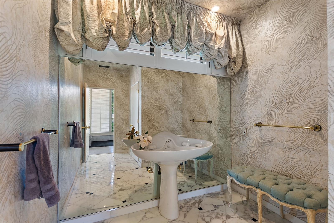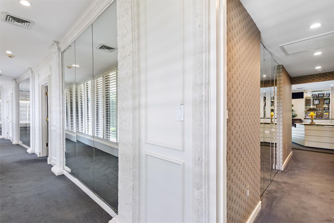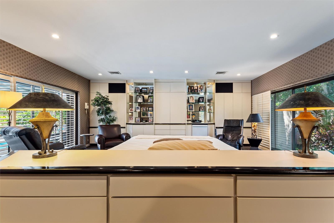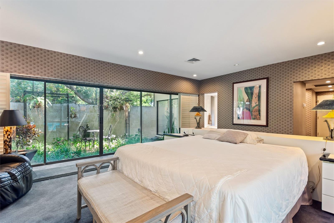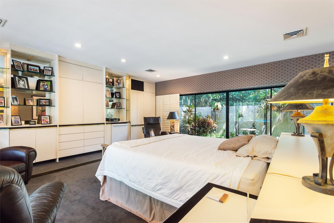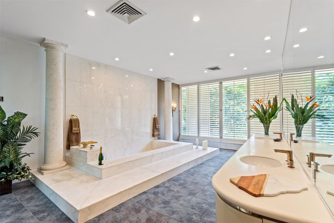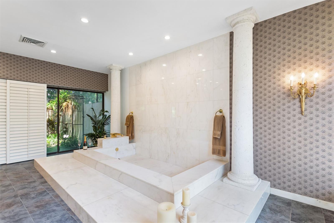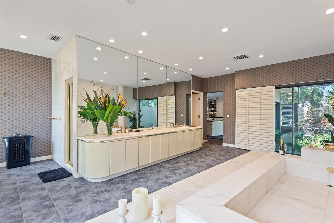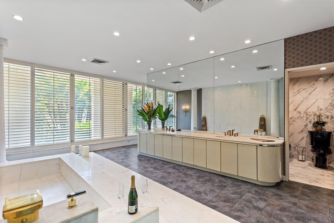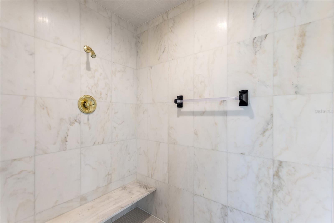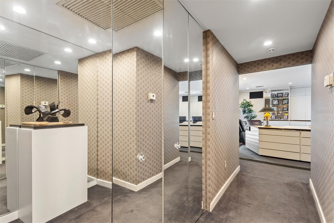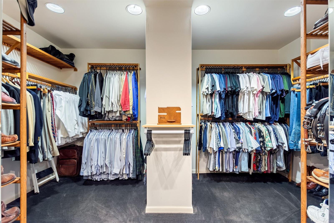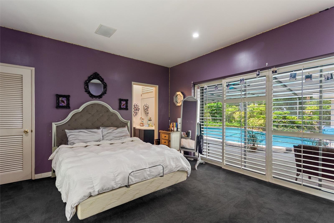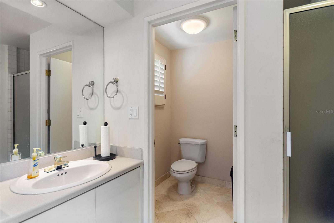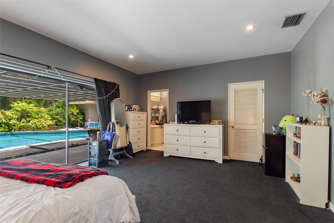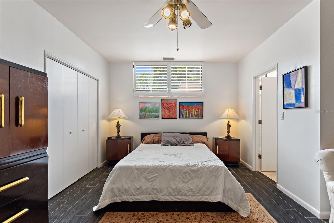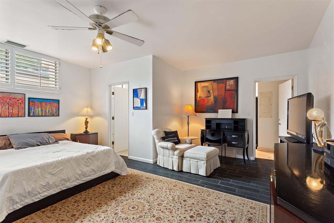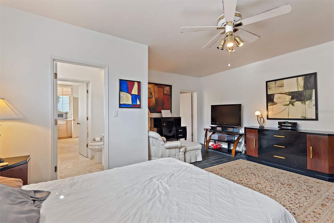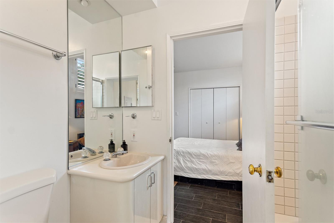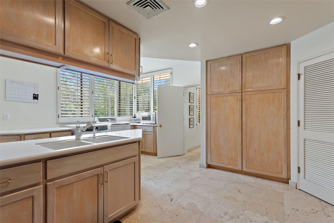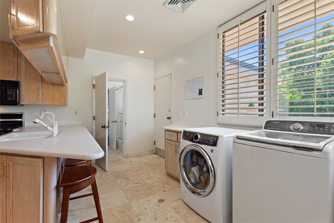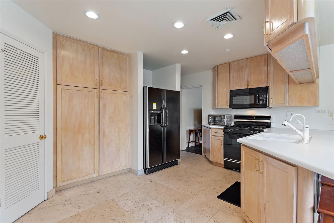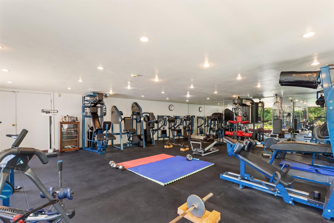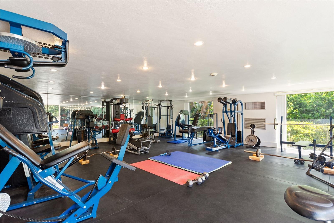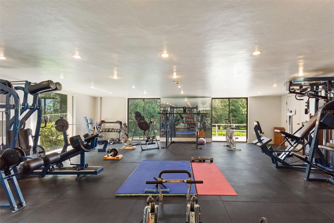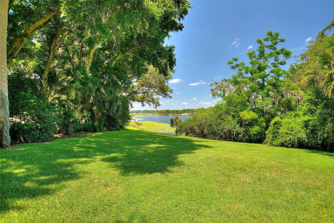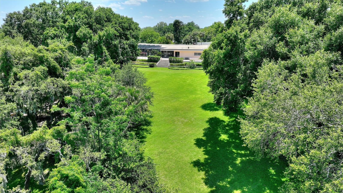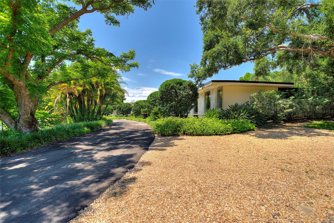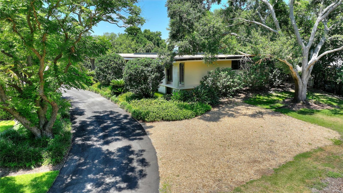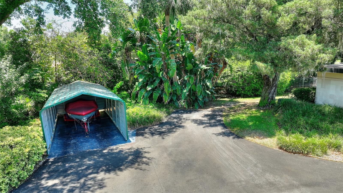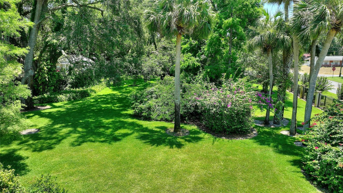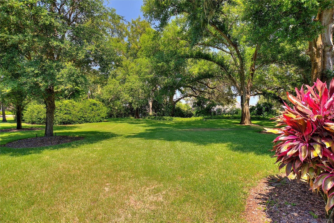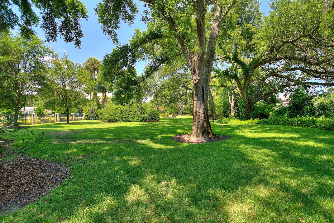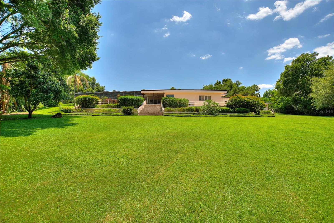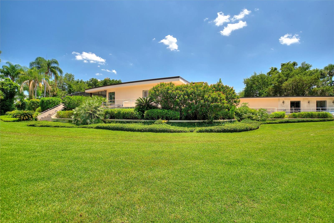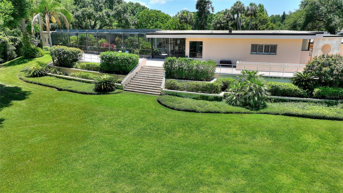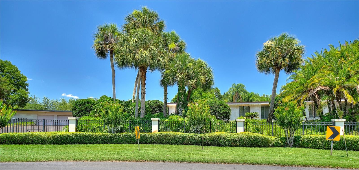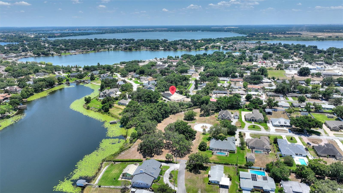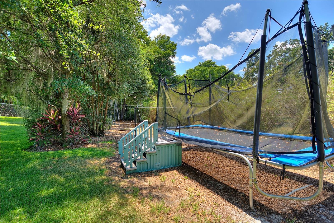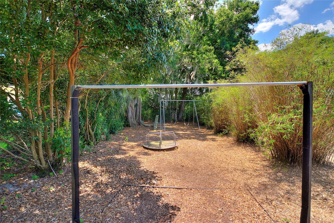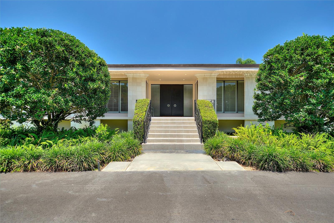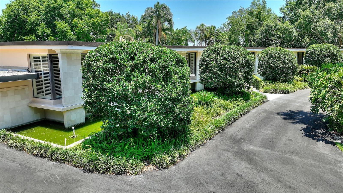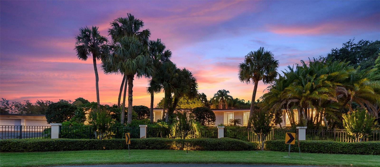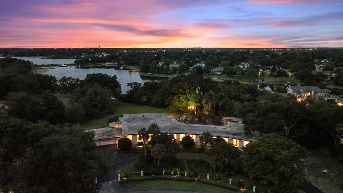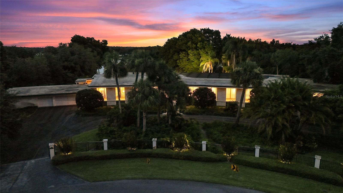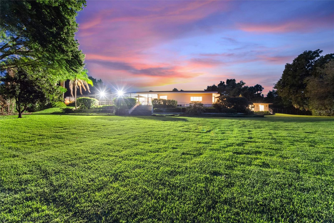999 Oleander Drive Se, WINTER HAVEN, FL 33880
Property Photos
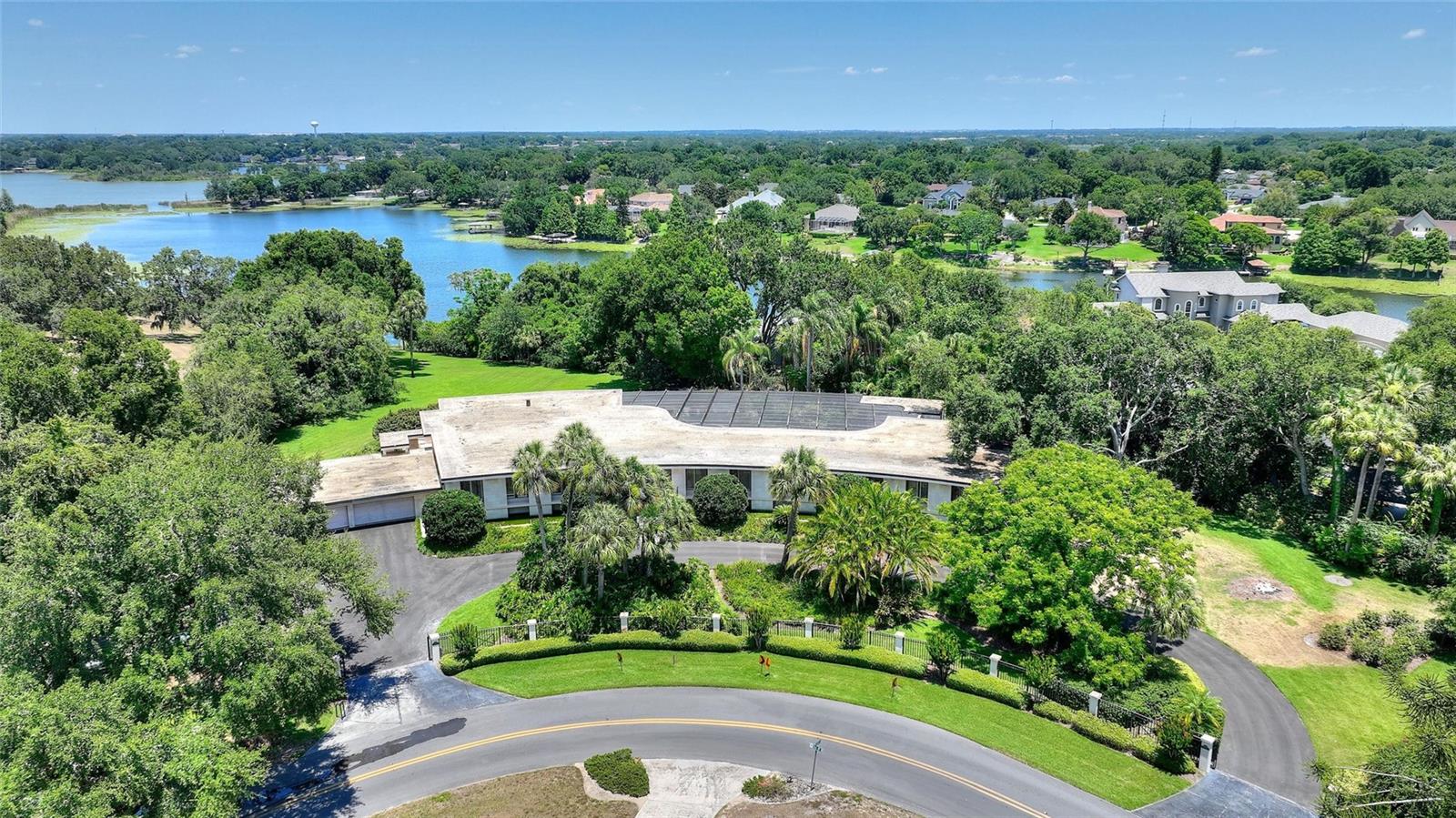
Would you like to sell your home before you purchase this one?
Priced at Only: $1,650,000
For more Information Call:
Address: 999 Oleander Drive Se, WINTER HAVEN, FL 33880
Property Location and Similar Properties
- MLS#: P4932432 ( Residential )
- Street Address: 999 Oleander Drive Se
- Viewed: 4
- Price: $1,650,000
- Price sqft: $138
- Waterfront: Yes
- Wateraccess: Yes
- Waterfront Type: Lake
- Year Built: 1962
- Bldg sqft: 11969
- Bedrooms: 5
- Total Baths: 8
- Full Baths: 6
- 1/2 Baths: 2
- Garage / Parking Spaces: 4
- Days On Market: 57
- Additional Information
- Geolocation: 28.0071 / -81.7107
- County: POLK
- City: WINTER HAVEN
- Zipcode: 33880
- Subdivision: Cooper Estates
- Elementary School: Elbert Elem
- Middle School: Denison Middle
- High School: Winter Haven Senior
- Provided by: COLDWELL BANKER REALTY
- Contact: J. Michael Nolen, JR
- 863-294-7541

- DMCA Notice
-
DescriptionThis Magnificent Custom Built Lakefront home is beautifully situated on 3.22 acres in Central Florida between Orlando and Tampa. A mid century modern home designed by the well known architect, Frances R. Hoffman, a student of Frank Lloyd Wright. It features 8,505 square feet of living area with 5 bedrooms, 6 full baths and 2 half baths. It has a very spacious living room, family room, and an elegant formal dining room with a stunning Austrian cracked quartz chandelier. For all your casual entertaining, you'll love the bar that opens out to an amazing. oversized pool area with a 40' x72' pool, hot tub, dry sauna, fire pit, full bath and plenty of room for sunbathing and relaxing. The home has two kitchens. The main kitchen has Italian Travertine floors, double ovens, large island, sub zero refrigerator, Jenn Air gas cooktop, two walk in pantries, and it flows into the dinette with a custom mural, signed by the artist. The second kitchen is attached to a bedroom with a full bath, laundry area, and could be used for guest quarters. The primary ensuite has built in cabinetry, an oversized walk in closet, shallow sunken Roman soaking tub, wall in shower with double shower heads and a large vanity with dual sinks. The bedroom has sliding glass doors that open out to a lanai with flowers and orchids that create a serene atmosphere. The entire acreage has lush landscaping and mature trees that give you picturesque views from almost every room. There are so many extras with the "one of a kind" home, including a walk in wine cellar, a huge basement for whatever you desire, a 30' x 27' bonus/workout room, solid wood entry doors with lapis lazuli stones, built in entertainment center with surround sound in the family room, upper and lower decks on the lanai, Plantation shutters throughout, 34' x 49' garage and much more! Don't miss out on this majestic lakefront property located on a 3 lake chain!
Payment Calculator
- Principal & Interest -
- Property Tax $
- Home Insurance $
- HOA Fees $
- Monthly -
Features
Building and Construction
- Basement: Unfinished
- Covered Spaces: 0.00
- Exterior Features: Lighting, Sauna
- Flooring: Carpet, Marble, Tile, Travertine
- Living Area: 8505.00
- Roof: Other
Land Information
- Lot Features: Landscaped, Oversized Lot, Paved
School Information
- High School: Winter Haven Senior
- Middle School: Denison Middle
- School Elementary: Elbert Elem
Garage and Parking
- Garage Spaces: 3.00
- Parking Features: Bath In Garage, Driveway, Garage Door Opener, Open
Eco-Communities
- Pool Features: In Ground, Screen Enclosure, Tile
- Water Source: Public
Utilities
- Carport Spaces: 1.00
- Cooling: Central Air
- Heating: Central, Electric
- Sewer: Public Sewer
- Utilities: Electricity Connected, Public, Sewer Connected, Water Connected
Finance and Tax Information
- Home Owners Association Fee: 0.00
- Net Operating Income: 0.00
- Tax Year: 2023
Other Features
- Appliances: Built-In Oven, Cooktop, Dishwasher, Disposal, Refrigerator
- Country: US
- Interior Features: Ceiling Fans(s)
- Legal Description: COOPER ESTATES PB 38 PG 47 LOTS 11 THRU 15
- Levels: One
- Area Major: 33880 - Winter Haven/Eloise/JPV/Wahnetta
- Occupant Type: Owner
- Parcel Number: 26-28-33-649600-000110
- Style: Mid-Century Modern
- View: Pool, Trees/Woods, Water
- Zoning Code: R-1A
Nearby Subdivisions
Aqualane Hts
Beech Haven Estates Add
Beymer Stoner Sub
Brysons R H Sub
Cabin Lots
Central Pointe
Cooper Estates
Country Walk Ph 03
Coventry Cove Ph Ii
Covington Cove
Deer Lake Terrace Sub
Eagle Heights
Eagle Landing Phase Ii
Eagle Lndg Ph I
Eagle Lndg Ph Ib
Eagle Lndg Ph Ii
Elbert Hills
Emerald Estates
Garden Villa
Garden Villa Pb 37 Pg 21
Gardens Ph 01
Grubbs Nilon
Havencrest Add
Hidden Creek
High Point
Highland Estates
Hoffmans Lake View Add Rep
Hoffmans Subdivision And Lake
Homewood Sub
Jan Phyl Village
Janphyl Village
Kensington View
Kings Pond Ph 02
Kings Pond Sub
Lahawa Manor
Lake Addition
Lake Deer
Lake Eloise Pointe
Lake Howard Cove Pines N Sec R
Lake Lulu Terrace
Lake Shipp Heights
Lake Thomas Estate 1
Lake Thomas Estates
Lake Thomas Woods 3rd Add
Lake Thomas Woods 7th Add Pb 8
Lake Thomas Woods Add 02
Lake Thomas Woods Eighth Add
Lake Thomas Woods Fifth Add Pb
Lake Thomas Woods Fourth Add
Lawtey Thompsons Sub
Lesnick Park
Madera Park Sub
Magnolia Preserve Ph 3
Magnolia Preserve Phase 2
Normandy Heights
Oak Preserve Ph 02
Oakview
Orangewood Add
Osprey Landings Ph 01
Otis Heights Sub
Pine Crest Heights
Pinecrest Add
Plaza Sub
Queens Cove
Queens Cove Ph 02
Queens Cove Ph 03b
Shadow Wood
Solis Gardens
South College Add Rev
South Winter Haven Ext
Southeast Terrace
Spirit Lake Sub
Spirit Lndgs
Squires Grove
Squires Grove Ph 2
Stonebridge Ph 02
Stonebridge Villas Ph 1 Prcl 1
Stonebridge Vls Ph 02
Sugar Crk Sub
Sun Ridge Village Ph 01
Sunridge Village East
Sunset Cove Ph 01
Sunset Park
Sunshine Tree Ph 03
Tera
Timber Wood
Timberline
Tranquility Heights
Twelve Oaks Estates
Varner Heights
Village Spirit Lake Ph 01
Village Spirit Lake Ph 02
Villagecrystal Beach
Wahneta Farms
West Winter Haven
West Winter Haven Rep
Whisper Lake 03
Woodmere
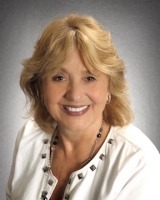
- Barbara Kleffel, REALTOR ®
- Southern Realty Ent. Inc.
- Office: 407.869.0033
- Mobile: 407.808.7117
- barb.sellsorlando@yahoo.com


