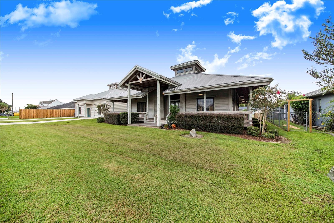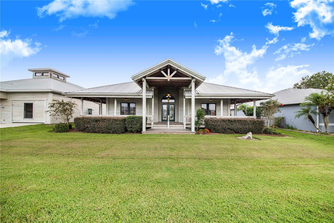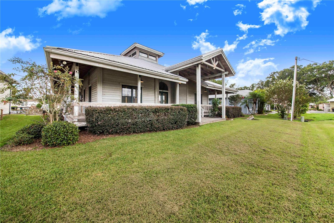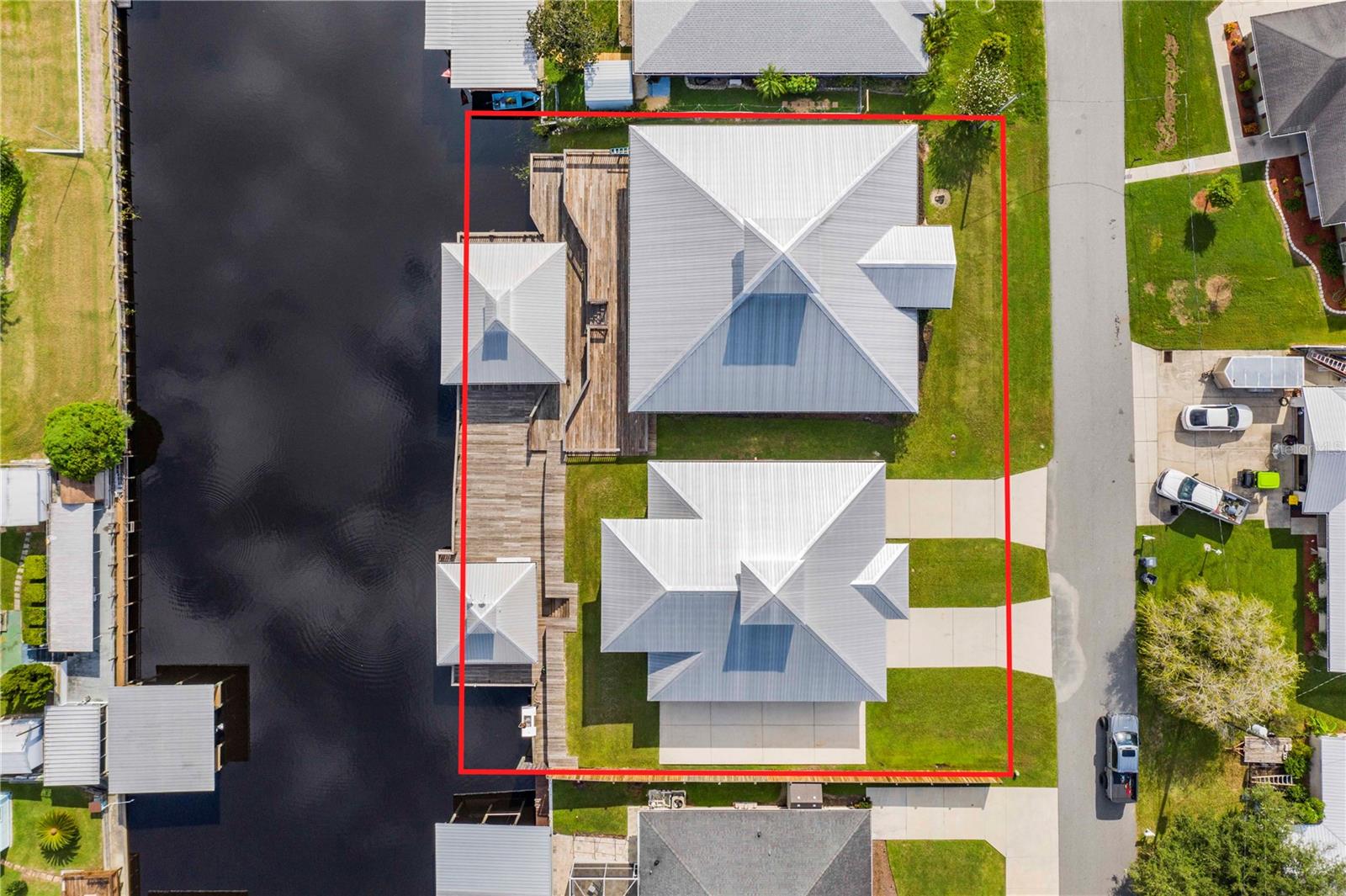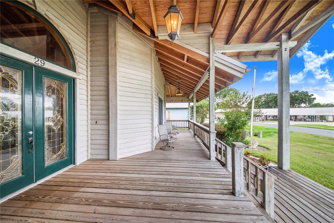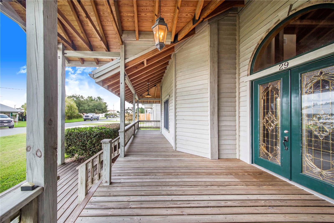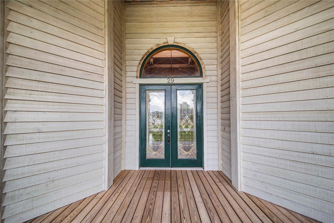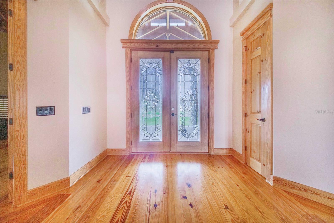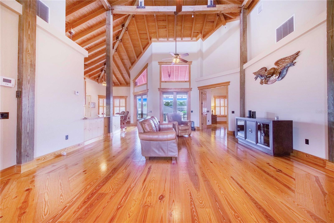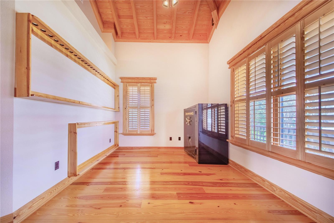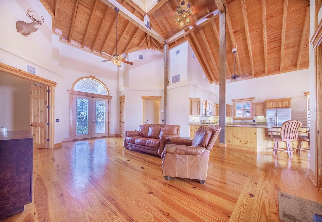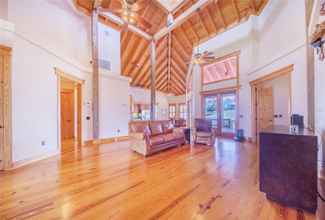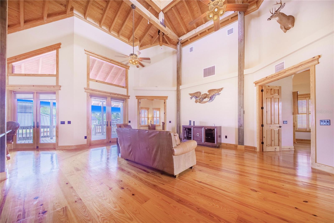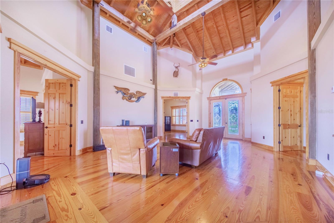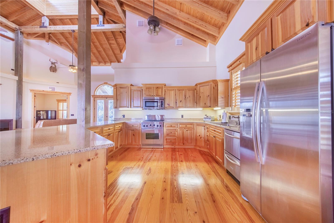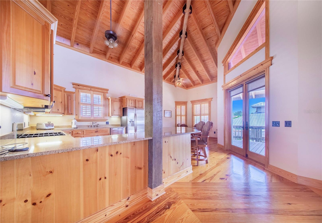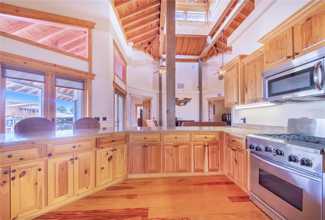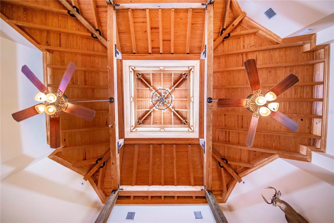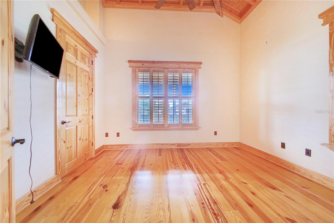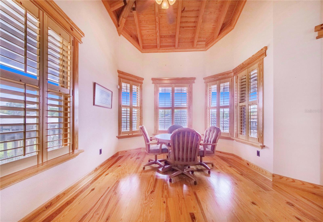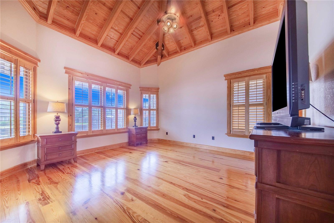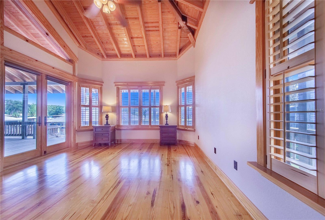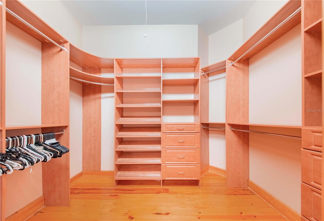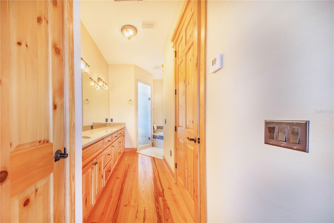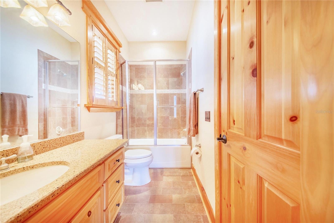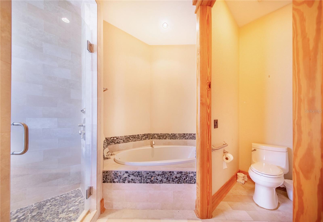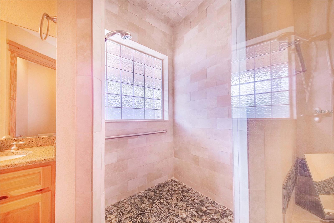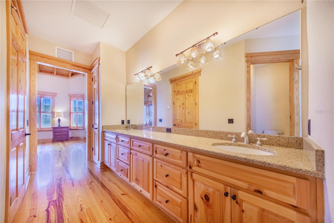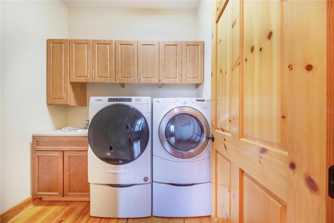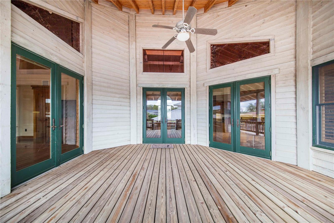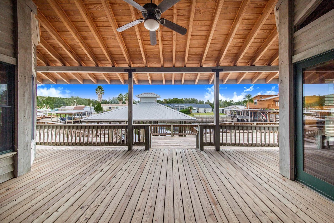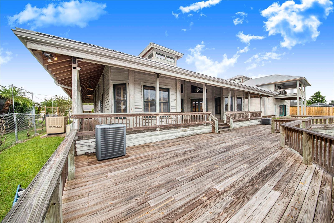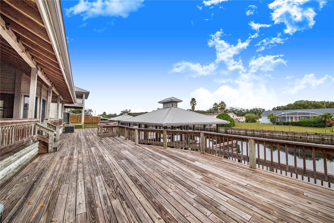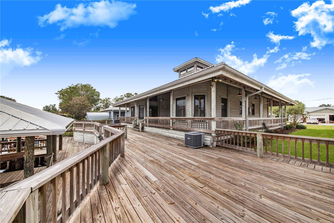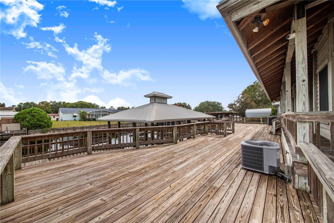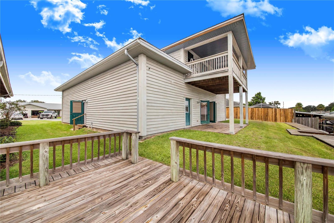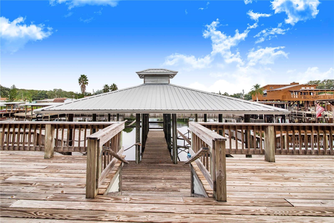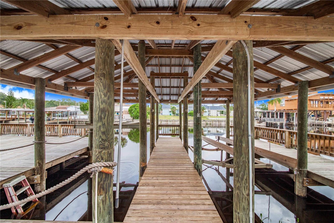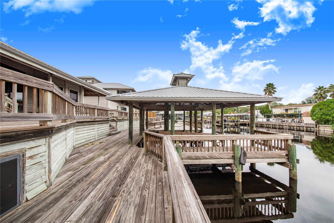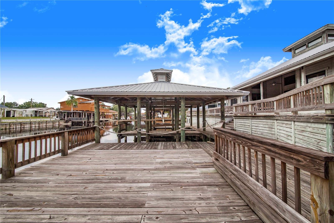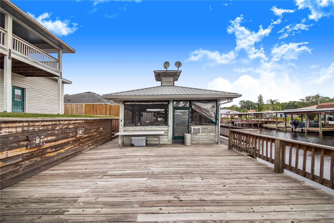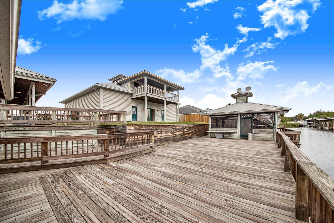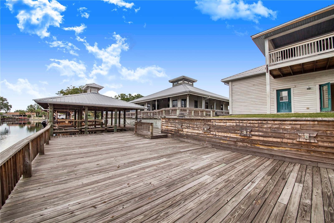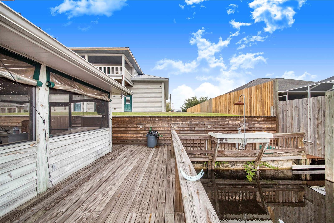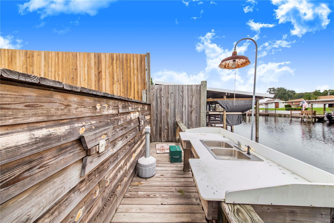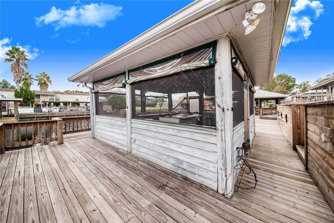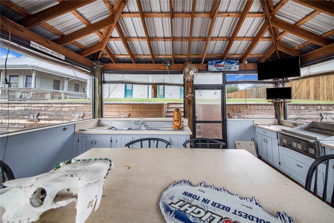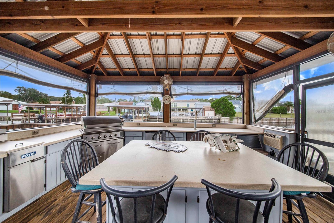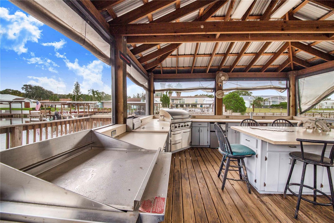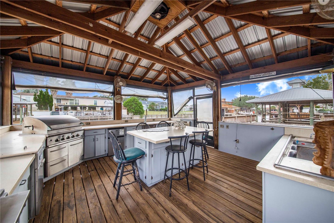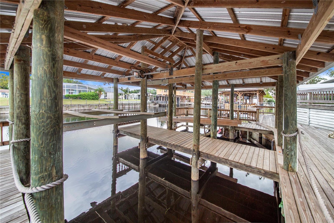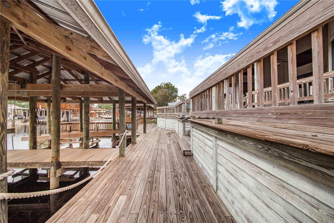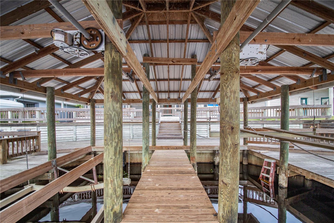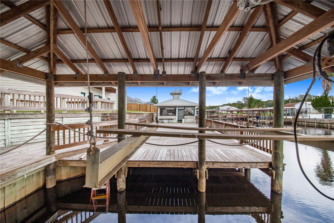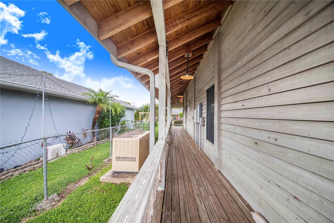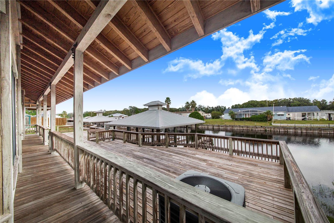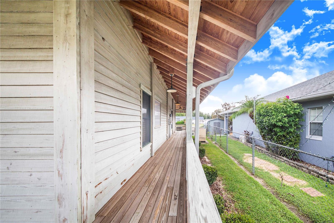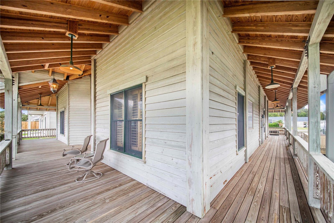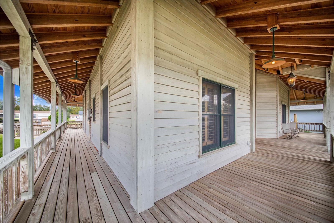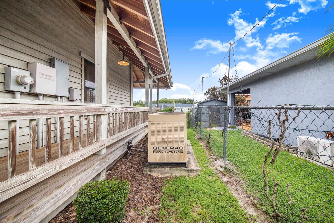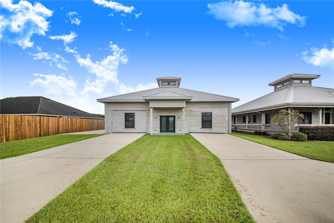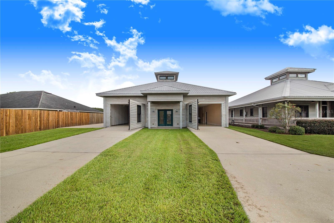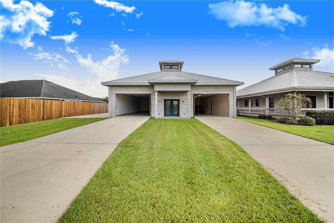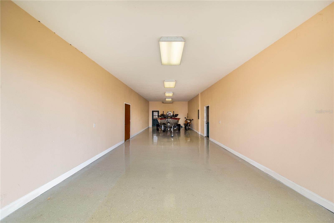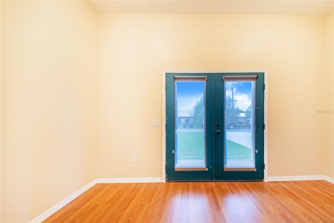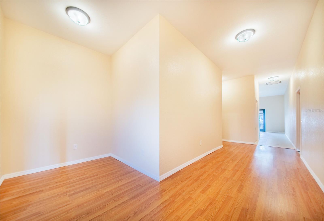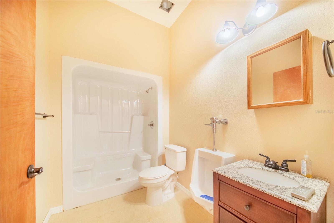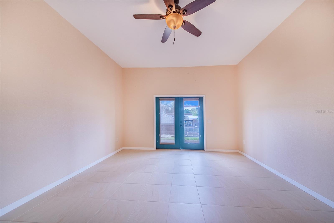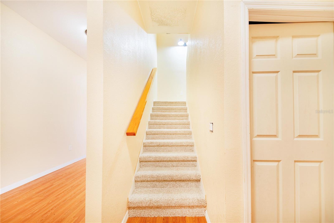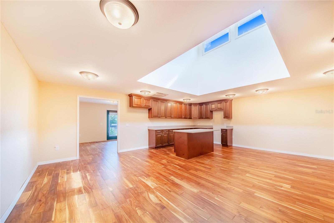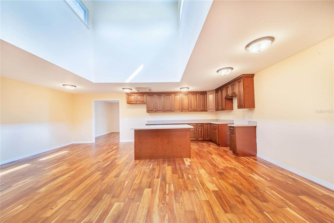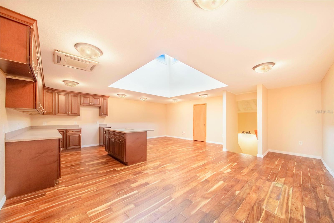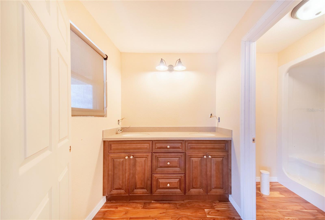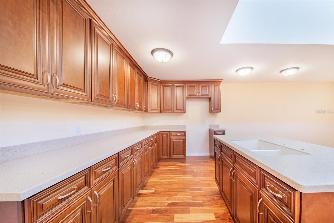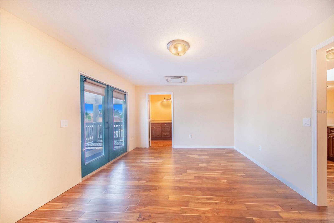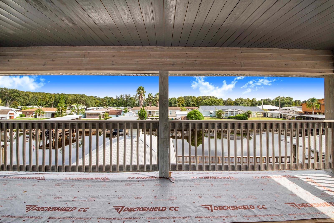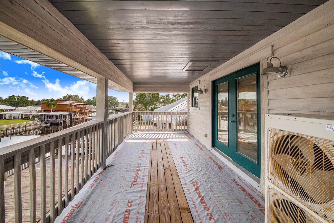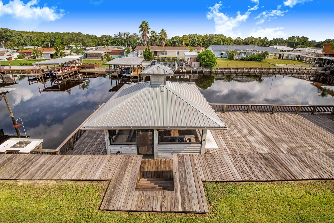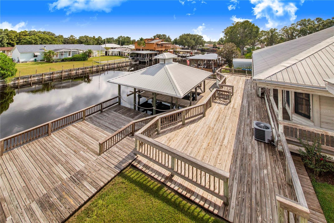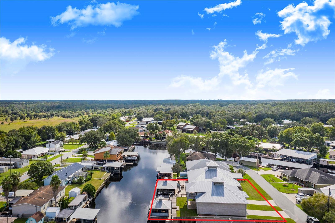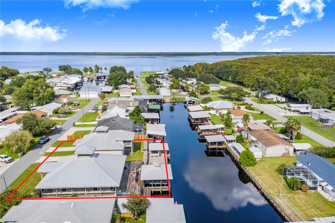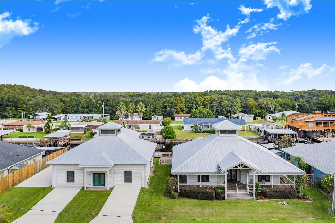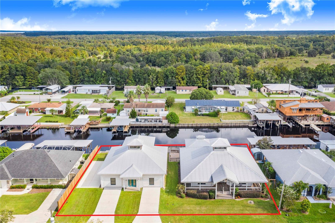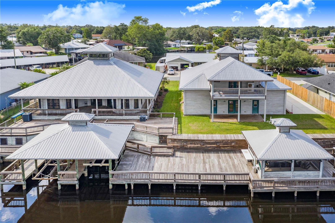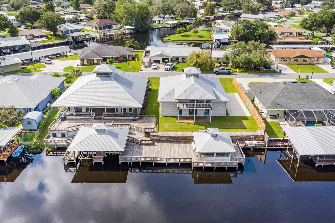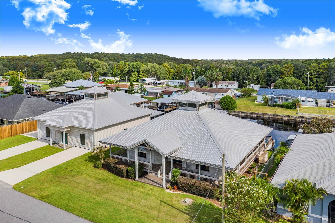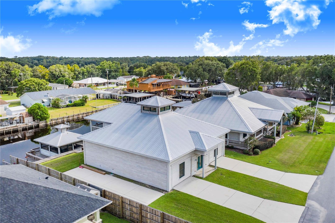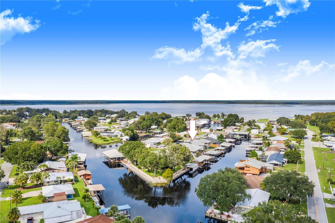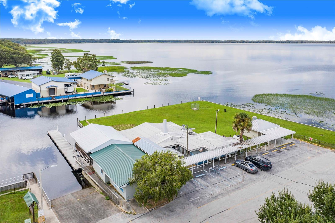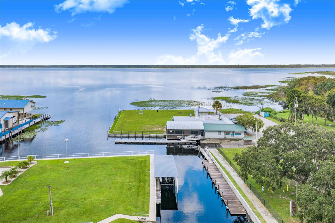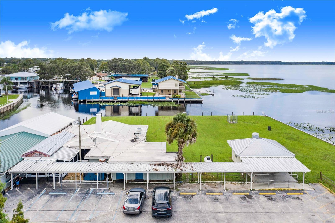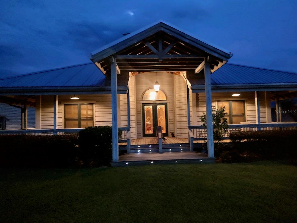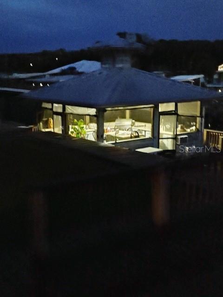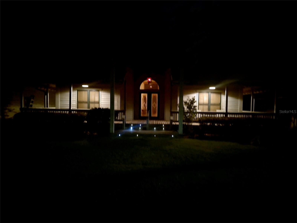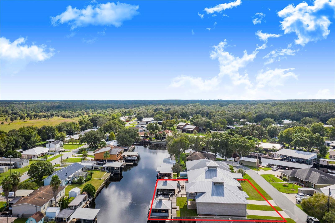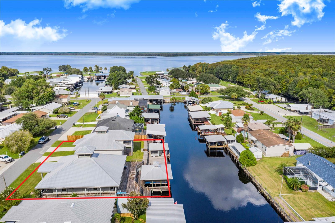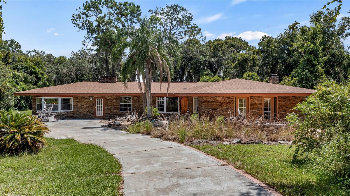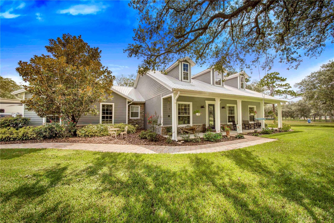29 Turtle Lane, HAINES CITY, FL 33844
Property Photos
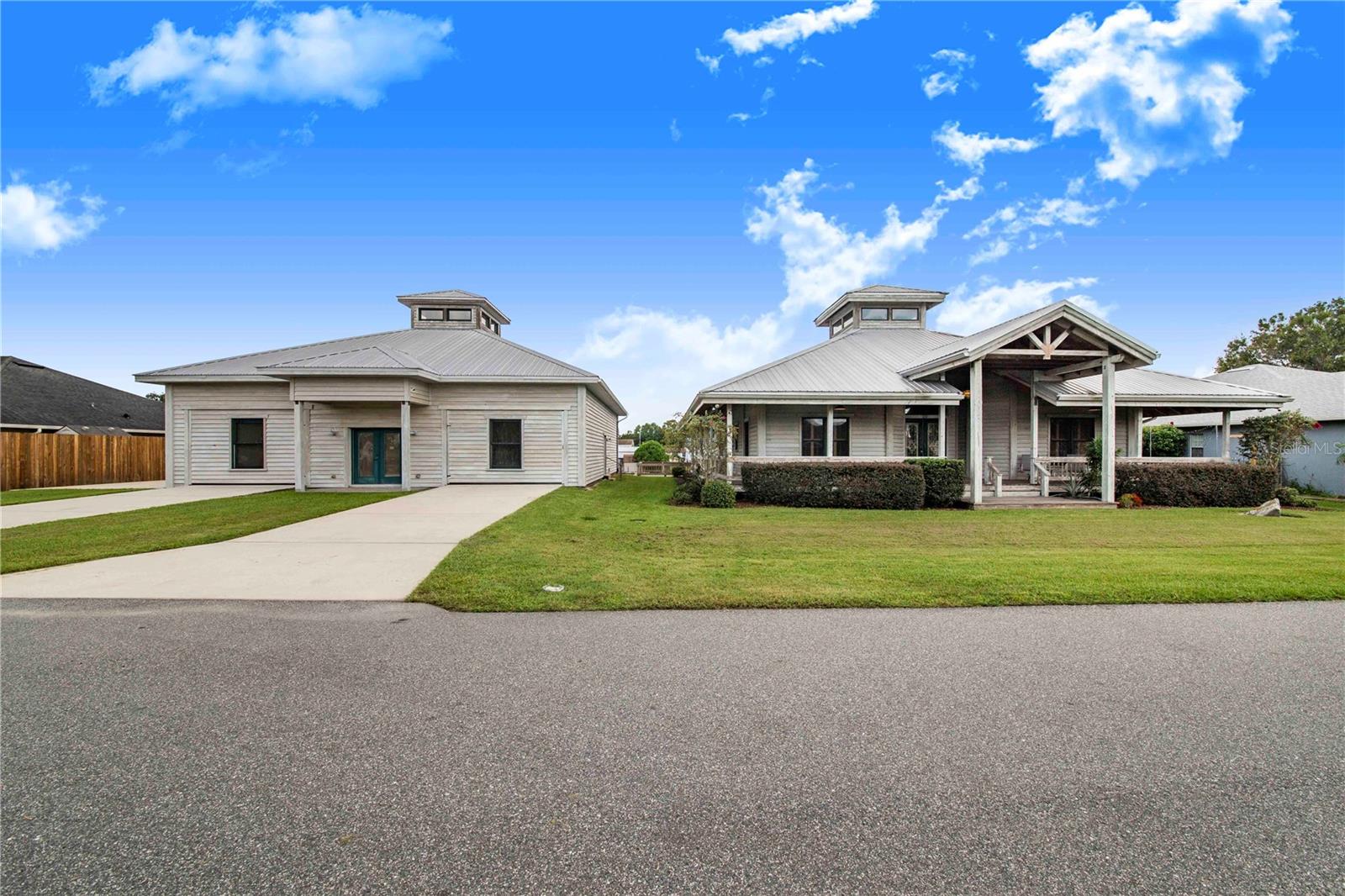
Would you like to sell your home before you purchase this one?
Priced at Only: $899,000
For more Information Call:
Address: 29 Turtle Lane, HAINES CITY, FL 33844
Property Location and Similar Properties
- MLS#: P4932067 ( Residential )
- Street Address: 29 Turtle Lane
- Viewed: 1
- Price: $899,000
- Price sqft: $260
- Waterfront: Yes
- Wateraccess: Yes
- Waterfront Type: Canal Front
- Year Built: 2009
- Bldg sqft: 3460
- Bedrooms: 3
- Total Baths: 2
- Full Baths: 2
- Garage / Parking Spaces: 6
- Days On Market: 92
- Additional Information
- Geolocation: 28.0308 / -81.4525
- County: POLK
- City: HAINES CITY
- Zipcode: 33844
- Subdivision: L M Estates
- Provided by: STACEY TOWNS REALTY LLC
- Contact: Stacey Towns Friend
- 863-422-1585

- DMCA Notice
-
Description"Experience the ultimate in lakeside living with this custom built home on Lake Hatchineha, part of the renowned Kissimmee River Chain. Built in 2009, this beautiful three bedroom, two bath home is a true showcase of craftsmanship and design. From the moment you step through the door, you're greeted by stunning natural light and architectural detail, featuring real wood flooring, high cathedral ceilings, and exquisite pine woodwork throughout. The spacious kitchen is a chef's dream, boasting abundant cabinetry, a commercial grade gas stove, stainless steel appliances, double dishwasher, and granite countertops, along with a bar area overlooking the dining room. Plantation shutters add charm, while the living room offers warm ambiance with lighting on the decorative planter shelves. The master suite is a private retreat with a large walk in closet, dual sinks, granite countertops, a walk in shower with pebble stones, and a relaxing garden tub. The second bedroom feels like its own suite with two entries to the bathroom, while the third bedroom features a large closet and scenic views of the wraparound porch.Outside, youll find a covered patio perfect for entertaining, leading to a dock complete with a boathouse outfitted with commercial grade appliances, a rotisserie grill, and griddleideal for lakeside fish fries. The dock also features two boatlifts with electric and water hookups, making this the perfect spot for boating enthusiasts.The oversized detached garage provides space for up to six vehicles, and includes a fully equipped in law suite with a kitchen, bedroom, bathroom, and living roomideal for guests or extended family. Additional features include a whole house generator, RV parking pad with hookups, and a metal roof. This property offers the best of lake life, all while being centrally located to major highways and Floridas top theme parks. Dont miss this incredible opportunity to own a piece of paradise on Lake Hatchineha!"
Payment Calculator
- Principal & Interest -
- Property Tax $
- Home Insurance $
- HOA Fees $
- Monthly -
Features
Building and Construction
- Covered Spaces: 0.00
- Exterior Features: Irrigation System
- Flooring: Wood
- Living Area: 2043.00
- Other Structures: Boat House, Guest House, Outdoor Kitchen, Storage
- Roof: Metal
Garage and Parking
- Garage Spaces: 6.00
- Parking Features: Bath In Garage, Boat, Driveway, Golf Cart Parking, Oversized, RV Garage
Eco-Communities
- Water Source: Well
Utilities
- Carport Spaces: 0.00
- Cooling: Central Air
- Heating: Central
- Pets Allowed: Yes
- Sewer: Public Sewer
- Utilities: Cable Available
Finance and Tax Information
- Home Owners Association Fee: 0.00
- Net Operating Income: 0.00
- Tax Year: 2023
Other Features
- Appliances: Dishwasher, Range Hood, Refrigerator, Tankless Water Heater
- Country: US
- Interior Features: Cathedral Ceiling(s), Ceiling Fans(s), Crown Molding, Eat-in Kitchen, High Ceilings, Kitchen/Family Room Combo, Open Floorplan, Solid Wood Cabinets, Vaulted Ceiling(s), Walk-In Closet(s)
- Legal Description: BEG 1504.98 FT N & 1712.84 FT E OF SW COR OF SE1/4 RUN N 45 DEG 14 MIN 07 SEC W 336.84 FT S 50 DEG 45 MIN W 308.61 FT FOR POB CONT S 50 DEG 45 MIN W 77 FT S 39 DEG 15 MIN E 145 FT N 50 DEG 45 MIN E 77 FT N 39 DEG 15 MIN W 145 FT TO POB BEING TRACT 29 OF UNRE L & M ESTS & BEG 1504.98 FT N & 1712.84 FT E OF SW COR SE1/4 RUN N 45 DEG 14 MIN 07 SEC W 336.84 FT S 50 DEG 45 MIN W 385.61 FT TO POB S 50 DEG 45 MIN W 77 FT S 39 DEG 15 MIN E 145 FT N 50 DEG 45 MIN E 77 FT N 39 DEG 15 MIN W 145 FT TO POB L ESS 28.32& INT IN MIN RGTS & LESS RD R/W PER MB 7 PG 109
- Levels: One
- Area Major: 33844 - Haines City/Grenelefe
- Occupant Type: Owner
- Parcel Number: 29-28-19-000000-023970
- View: Water
- Zoning Code: R-2
Similar Properties
Nearby Subdivisions
0103 - Single Fam Class Iii
Alford Oaks
Arlington Heights Ph 02
Arrowhead Lake
Avondale
Balmoral Estates
Balmoral Estates Phase 1
Balmoral Estates Phase 3
Bradbury Creek
Bradbury Creek Phase
Bradbury Creek Phase 1
Bradbury Creek Phase 2
Bradbury Crk Ph I
Calabay At Tower Lake Ph 03
Calabay Parc At Tower Lake
Calabay Park At Tower Lake Ph
Calabay Xing
Caribbean Cove
Carolo Terrace
Chanler Rdg Ph 02
Chanler Ridge Ph 02
Clasco Ridge Estates
Covered Bridge
Craft Walter Subdivision
Cypress Park Estates
Dunsons Sub
Eastwood Terrace
Estates At Lake Butler
Estates At Lake Hammock
Estateslake Hammock
Estateslk Hammock
Florida Development Co Subdivi
Golf Grounds Estates
Grace Ranch
Grace Ranch Ph 1
Grace Ranch Ph 2
Grace Ranch Phase 2
Grace Ranch Phase One
Grace Ranch Phase Two
Gracelyn Grove
Gracelyn Grove Ph 1
Gracelyn Grove Phase 1
Gracelyn Grove Phase 2
Grenelefe
Grenelefe Country Homes
Grenelefe Estates
Grenelefe Twnhse Area
Haines Rdg Ph 2
Haines Rdg Ph 4
Haines Ridge
Haines Ridge Ph 01
Hammock Reserve
Hammock Reserve Ph 1
Hammock Reserve Ph 2
Hammock Reserve Ph 3
Hammock Reserve Phase 1
Hatchineha Estates
Hatchwood Estates
Hemingway Place Ph 02
Hidden Lake Preserve
Hidden Lakes North
Highland Mdws
Highland Mdws 4b
Highland Mdws Ph 2a
Highland Mdws Ph 2b
Highland Mdws Ph 7
Highland Meadows Ph 2a
Highland Meadows Ph 3
Highland Meadows Ph 7
Highway Add
Hill Top
Hillcrest Sub
Hillview
Holliday Manor
Johnston Geo M
Katz Phillip Sub
Kokomo Bay Ph 01
Kokomo Bay Ph 02
Kokomo Bay Ph 1
L M Estates
Lake Confusion Heights Sub
Lake Gordon Heights
Lake Hester Estates
Lake Pierce Oasis Homeowners A
Lake Region Paradise Is
Lake Shore Add
Lake Tracy Estates
Lakeview Landings
Lakeview Terrace
Laurel Glen
Lawson Dunes
Lawson Dunes 50s
Lawson Dunes Sub
Lockhart Smiths Resub
Lockharts Sub
Magnolia Park
Magnolia Park Ph 1 2
Magnolia Park Ph 3
Mariner Cay
Marion Creek
Marion Ridge
Nc
No Subdivision
None
Not Applicable
Orchid Terrace
Orchid Terrace Ph 1
Orchid Terrace Ph 2
Orchid Terrace Phase 1
Orchid Terrace Phase 2
Other
Patterson Groves
Patterson Heights
Randa Ridge Ph 01
Retreat At Lake Marion
Ridge At Highland Meadows 5
Ridgehlnd Mdws
Sample Bros Sub
Scenic Ter South Ph 1
Scenic Ter South Ph 2
Scenic Terrace
Scenic Terrace South
Scenic Terrace South Phase 1
Scenic Terrace South Phase 2
Seasons At Forest Creek
Seasons At Heritage Square
Seasons At Hilltop
Seasonsfrst Crk
Seasonsfrst Gate
Seasonsheritage Square
Sequoyah Rdg
Shultz Sub
Skyway Terrace
Southern Dunes
Southern Dunes Estates
Southern Dunes Estates Add
Spring Pines
Stonewood Crossings
Summerlin Grvs Ph 1
Summerlin Grvs Ph 2
Sunset Chase
Sunset Sub
Sweetwater Golf Tennis Club A
Sweetwater Golf Tennis Club F
Tarpon Bay
Tarpon Bay Ph 1
Tarpon Bay Ph 2
Tarpon Bay Ph 3
Tower View Estates
Valencia Hills Sub
Valencia Hills Sub Plat Book63
Villa Sorrento
Wadsworth J R Sub
Winterhaven
Woodland Terrace Rep 02

- Barbara Kleffel, REALTOR ®
- Southern Realty Ent. Inc.
- Office: 407.869.0033
- Mobile: 407.808.7117
- barb.sellsorlando@yahoo.com


