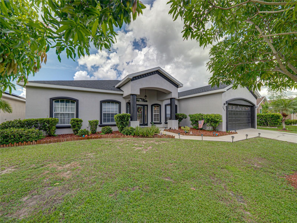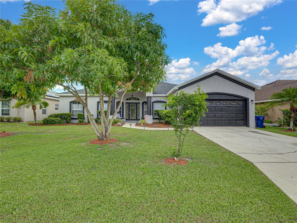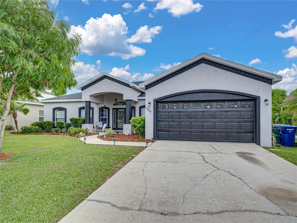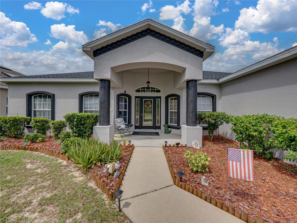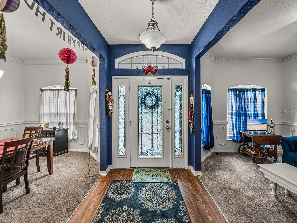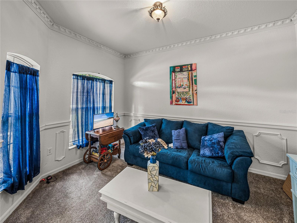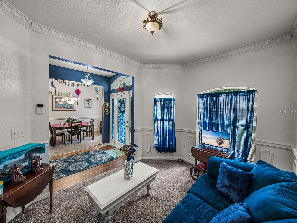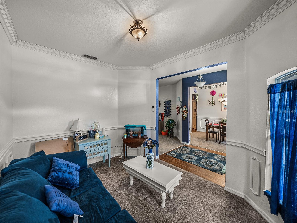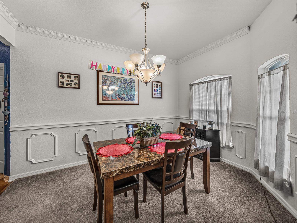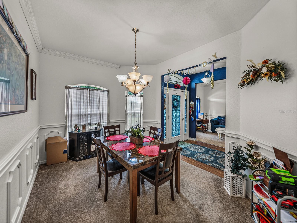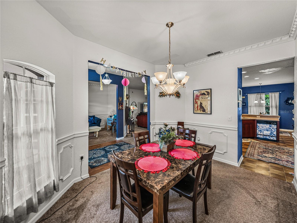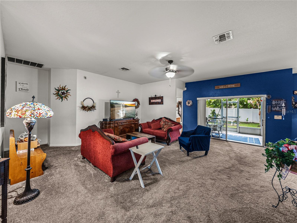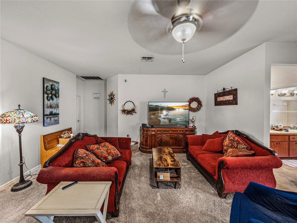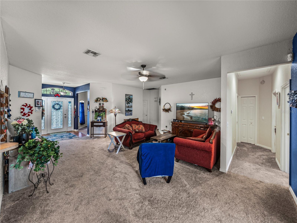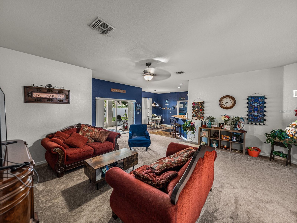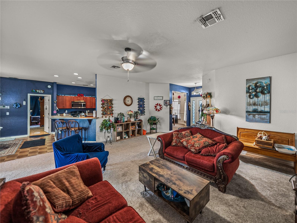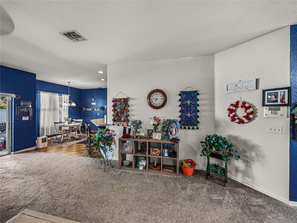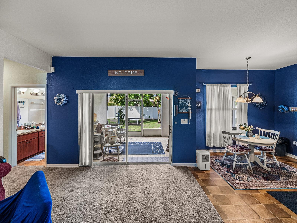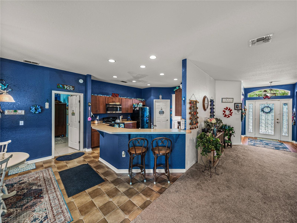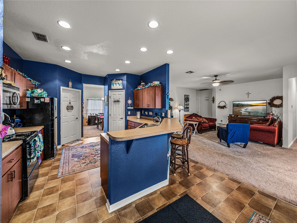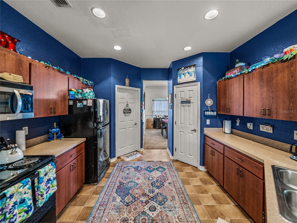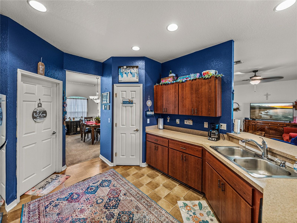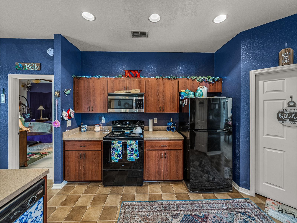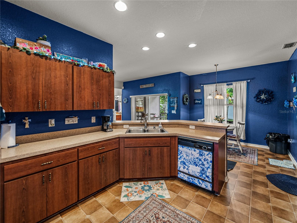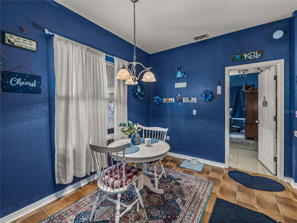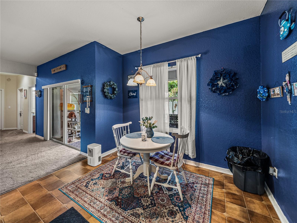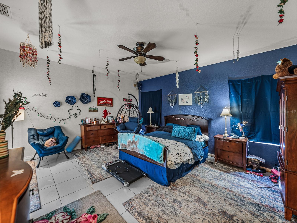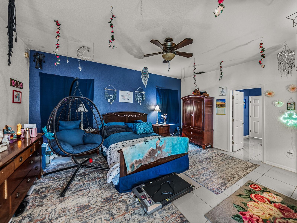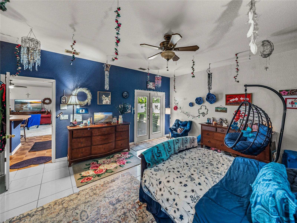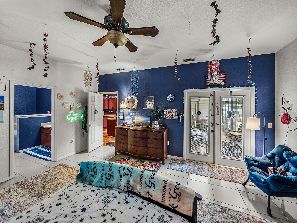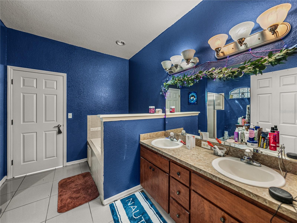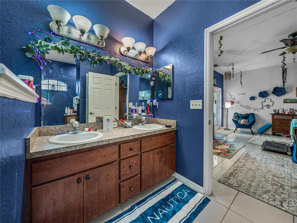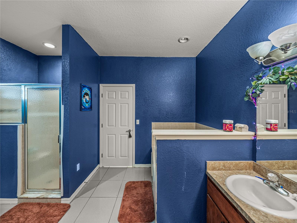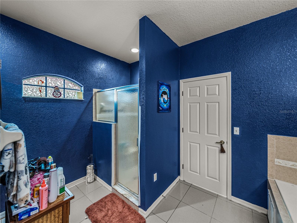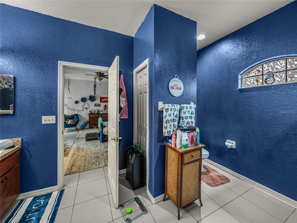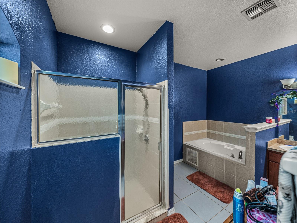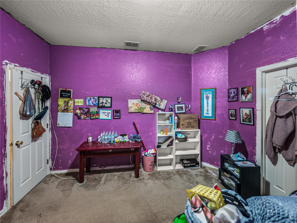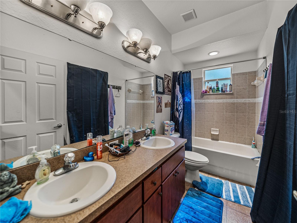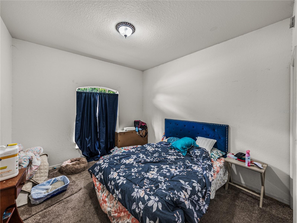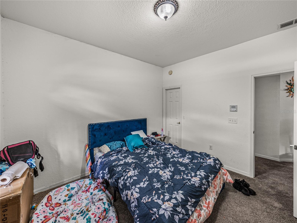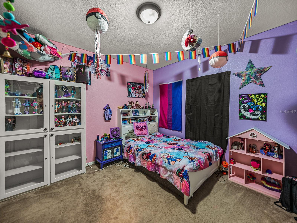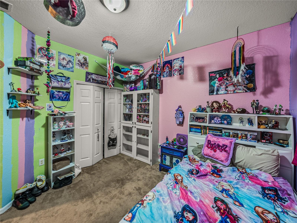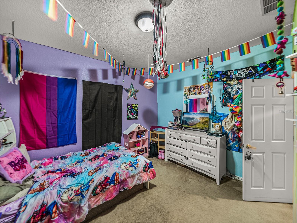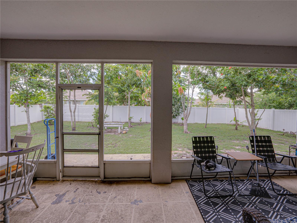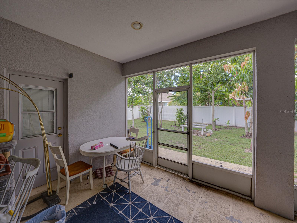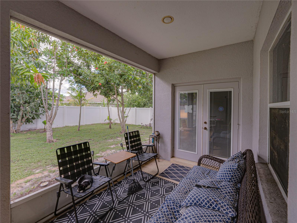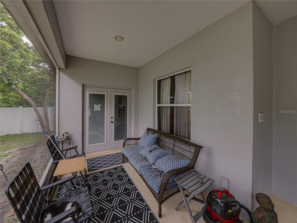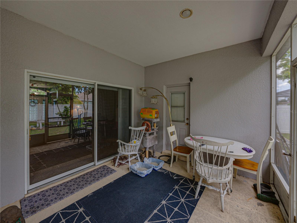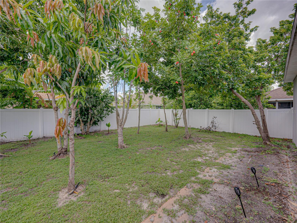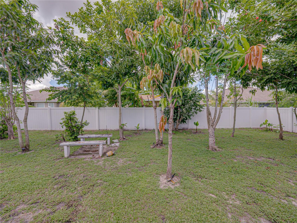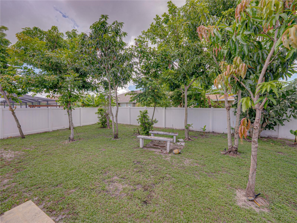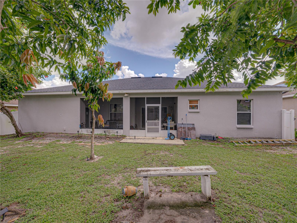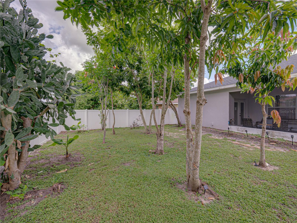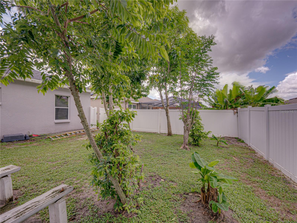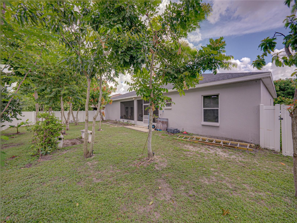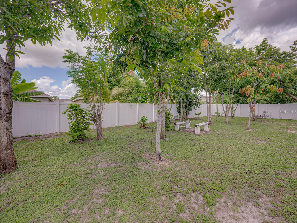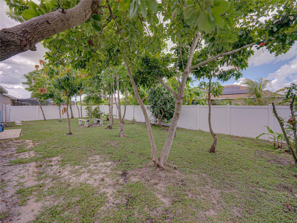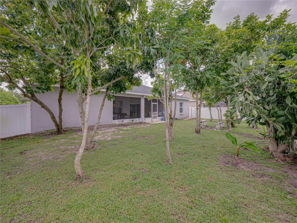2033 Normandy Heights Drive, WINTER HAVEN, FL 33880
Property Photos
Would you like to sell your home before you purchase this one?
Priced at Only: $389,000
For more Information Call:
Address: 2033 Normandy Heights Drive, WINTER HAVEN, FL 33880
Property Location and Similar Properties
- MLS#: P4931701 ( Residential )
- Street Address: 2033 Normandy Heights Drive
- Viewed: 4
- Price: $389,000
- Price sqft: $129
- Waterfront: No
- Year Built: 2007
- Bldg sqft: 3026
- Bedrooms: 4
- Total Baths: 2
- Full Baths: 2
- Garage / Parking Spaces: 2
- Days On Market: 20
- Additional Information
- Geolocation: 28.0004 / -81.7529
- County: POLK
- City: WINTER HAVEN
- Zipcode: 33880
- Subdivision: Normandy Heights
- Provided by: COLDWELL BANKER REALTY
- Contact: Katie Schmid
- 863-294-7541
- DMCA Notice
-
DescriptionThis approximately 2,325 square foot house features four bedrooms and two bathrooms. The spacious exterior and well maintained landscaping create an inviting ambiance as you approach the home. The elegant architectural details and abundant natural light throughout the interior contribute to the overall refined and comfortable atmosphere. The main entry opens into a spacious foyer with ornate molding details, setting the tone for the rest of the home. The living spaces offer a generous layout with hardwood flooring and ample natural light, complemented by the elegant molding and neutral palette. The dining area is situated adjacent to the kitchen, providing a seamless flow for entertaining. The kitchen boasts ample cabinetry, tile flooring, and a spacious layout, making it an ideal space for meal preparation. Each of the four bedrooms is generously proportioned, with the primary bedroom offering an abundance of natural light and a spacious en suite bathroom with tiled floors and ample lighting. The exterior of the home features a tranquil setting, with a spacious patio, lush greenery, and a cozy outdoor experience, creating a perfect retreat for relaxation. The expansive yard provides ample space for recreation or further landscaping. This home also has a newer roof (2 years old), newer HVAC (2 years old), and a newer electric hot water heater (2 years old).
Payment Calculator
- Principal & Interest -
- Property Tax $
- Home Insurance $
- HOA Fees $
- Monthly -
Features
Building and Construction
- Covered Spaces: 0.00
- Exterior Features: Irrigation System, Lighting, Private Mailbox, Sliding Doors
- Flooring: Carpet, Ceramic Tile
- Living Area: 2325.00
- Roof: Shingle
Garage and Parking
- Garage Spaces: 2.00
- Open Parking Spaces: 0.00
Eco-Communities
- Water Source: Public
Utilities
- Carport Spaces: 0.00
- Cooling: Central Air
- Heating: Central
- Pets Allowed: Yes
- Sewer: Public Sewer
- Utilities: Electricity Connected, Water Connected
Finance and Tax Information
- Home Owners Association Fee: 600.00
- Insurance Expense: 0.00
- Net Operating Income: 0.00
- Other Expense: 0.00
- Tax Year: 2023
Other Features
- Appliances: Dishwasher, Electric Water Heater, Microwave, Range, Refrigerator
- Association Name: Highland Community Management
- Association Phone: 863-940-2863
- Country: US
- Interior Features: Cathedral Ceiling(s), Ceiling Fans(s), Crown Molding, High Ceilings, Kitchen/Family Room Combo, Living Room/Dining Room Combo, Open Floorplan, Split Bedroom, Walk-In Closet(s)
- Legal Description: NORMANDY HEIGHTS PB 140 PGS 40-42 LOT 86
- Levels: One
- Area Major: 33880 - Winter Haven/Eloise/JPV/Wahnetta
- Occupant Type: Owner
- Parcel Number: 26-28-31-641447-000860
- Possession: Close of Escrow
Nearby Subdivisions
Acreage
Beymer Stoner Sub
Brysons R H Sub
Central Pointe
Cherry Laurel
Country Walk Ph 03
Coventry Cove Ph Ii
Cutrones Lakeshore Add
Deer Lake Terrace Sub
Eagle Lndg Ph I
Eagle Lndg Ph Ii
Elbert Hills
Emerald Estates
Emily Estates
Foxbriar
Garden Villa Pb 37 Pg 21
Gardens Ph 01
Gardens Ph 2
Grove Rdg
Hanna Sub
Haven Homes
Haven Homes Sub
Hidden Creek
High Point
Highland Estates
Imperial Villas
Jan Phyl Village
Jan Phyl Village Add
Janphiyl Village
Kensington View
Kings Court
Laha Wa Manor
Lahawa Manor
Lake Add
Lake Deer
Lake Eloise Pointe
Lake Howard Cove Pines N Sec R
Lake Lulu Terrace
Lake Shipp Heights
Lake Thomas Estate 1
Lake Thomas Estates
Lake Thomas Woods Eighth Add
Lake Thomas Woods Seventh Add
Lakeside Add
Lesnick Park
Magnolia Preserve Ph 3
N/a
Normandy Heights
Not In Subdivision
Oakview
Osceola Heights
Osprey Landings Ph 02
Pine Crest Heights
Pinecrest Add
Pinnacle Point
Queens Cove
Queens Cove Ph 02
Queens Cove Ph Iv
Ridge Acres Ph 02
Shadow Wood
Solis Gardens
South College
South Winter Haven Ext
Southeast Terrace
Spirit Lake Sub
Spirit Lndgs
Squires Grove
Squires Grove Ph 2
Stonebridge
Stonebridge Villas Ph 1
Stonebridge Villas Ph 1 Prcl 1
Stonebridge Vls Ph 02
Stonebridgephase 2 Sub
Sugar Crk Sub
Sun Ridge Village Ph 01
Tanamora
Tera
Timber Wood
Timber Wood Unit 1
Timberline
Tranquility Park 02 Rep
Twelve Oaks Estates
Twin Oaks Add
Varner Heights
Village Spirit Lake Add
Village Spirit Lake Ph 02
Wahneta Farms
Weis Sub
West Winter Haven
West Winter Haven Rep
Whisper Lake 01
Whisper Lake 03
Willard Rep A G Willards
Woodmere

- Barbara Kleffel, REALTOR ®
- Southern Realty Ent. Inc.
- Office: 407.869.0033
- Mobile: 407.808.7117
- barb.sellsorlando@yahoo.com


