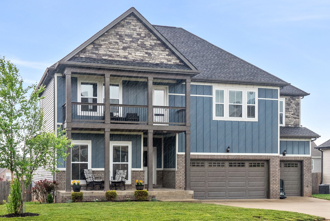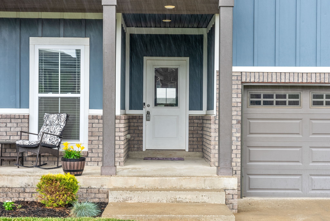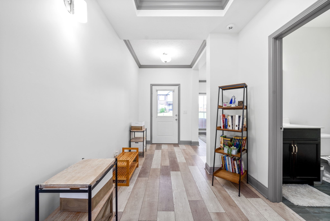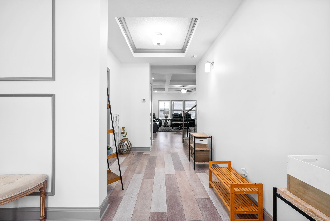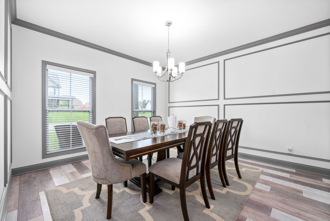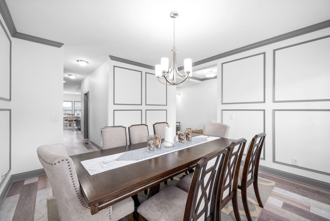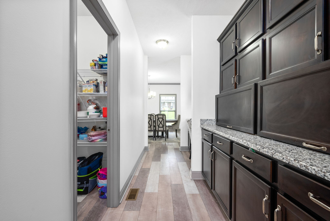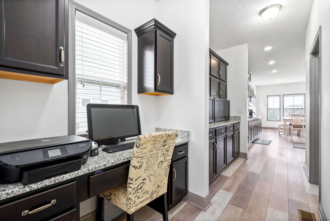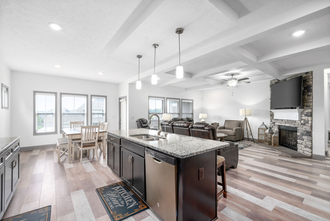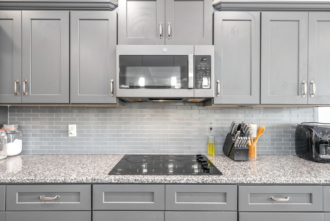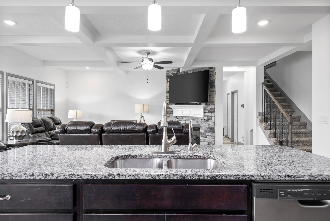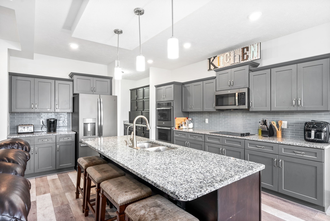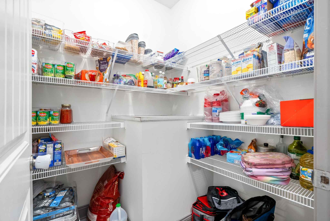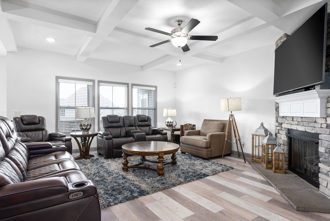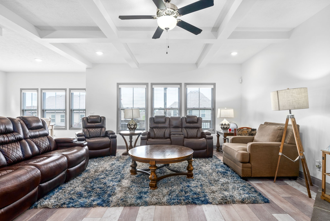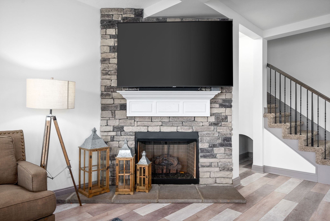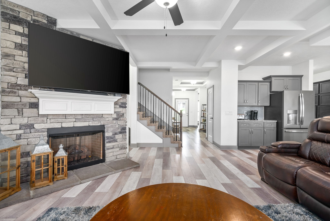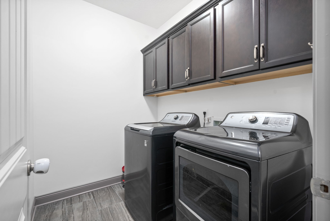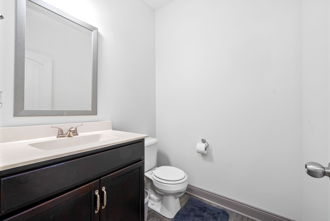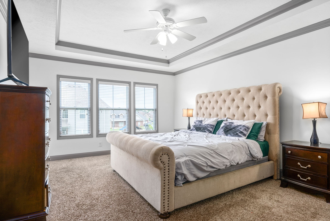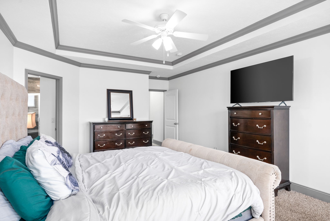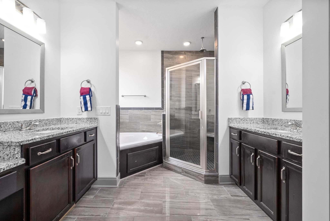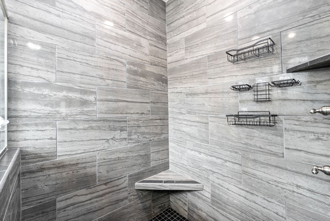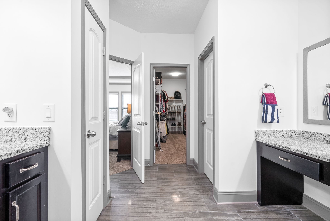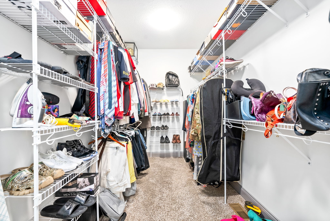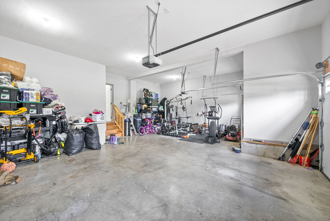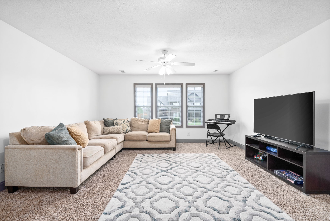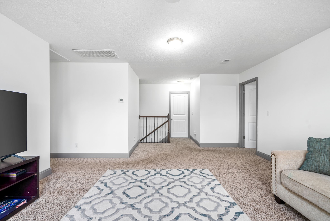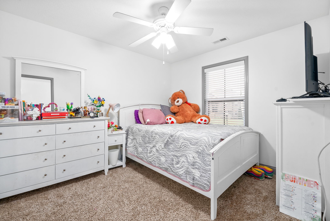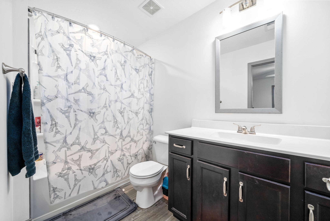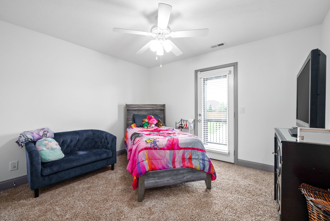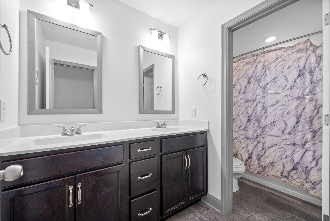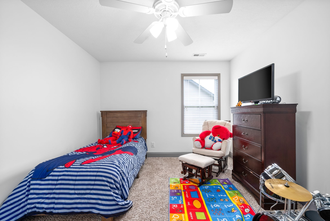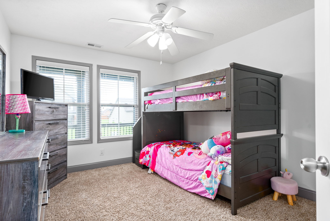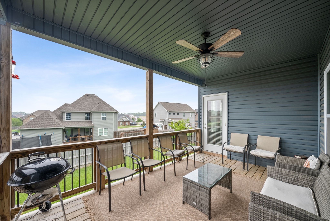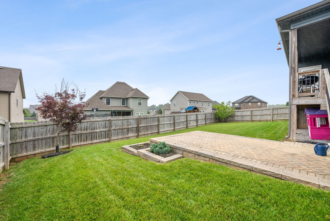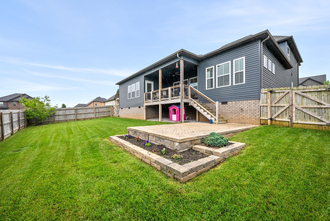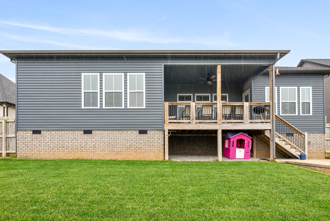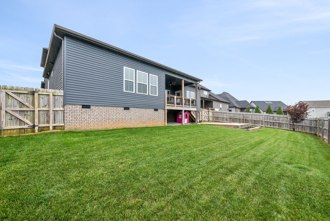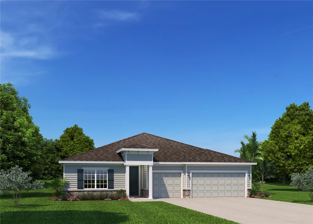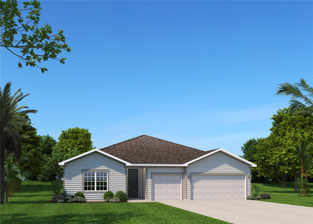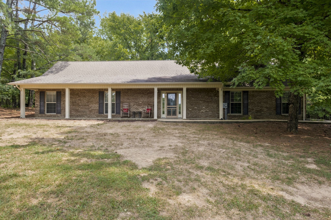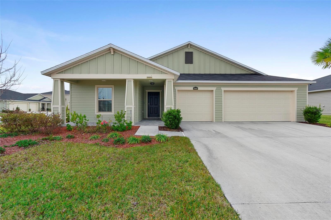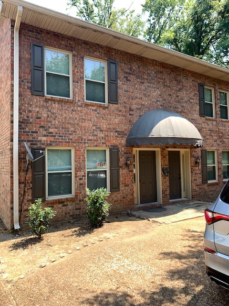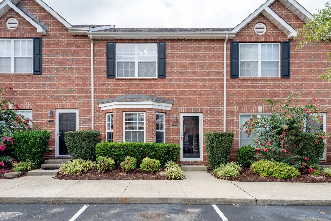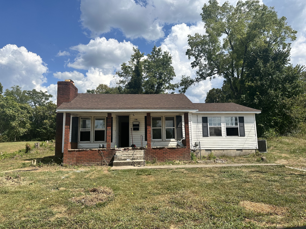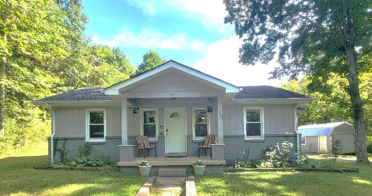7528 102nd Loop, OCALA, FL 34476
Property Photos
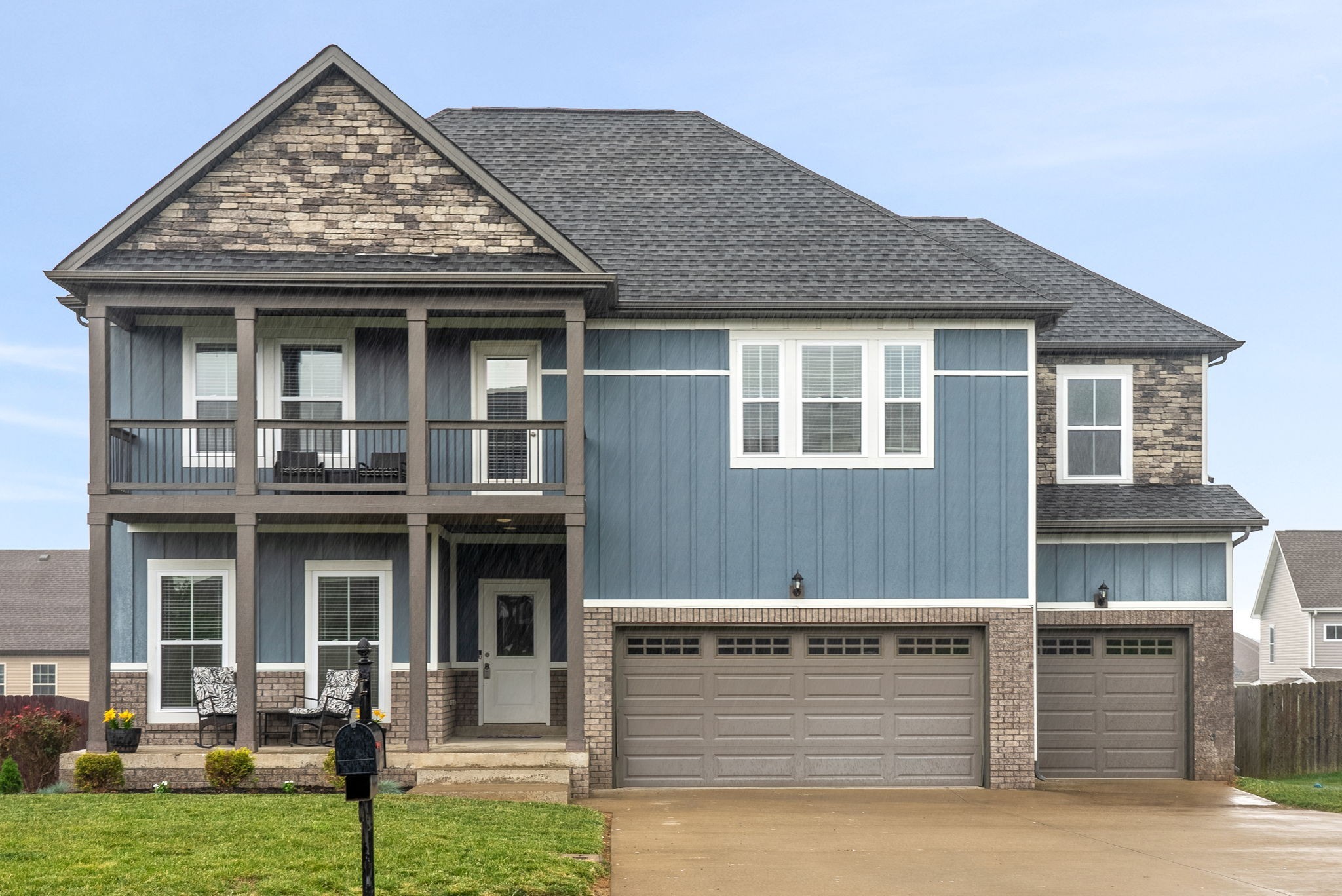
Would you like to sell your home before you purchase this one?
Priced at Only: $339,900
For more Information Call:
Address: 7528 102nd Loop, OCALA, FL 34476
Property Location and Similar Properties






- MLS#: OM692618 ( Residential )
- Street Address: 7528 102nd Loop
- Viewed: 21
- Price: $339,900
- Price sqft: $99
- Waterfront: No
- Year Built: 1992
- Bldg sqft: 3436
- Bedrooms: 3
- Total Baths: 2
- Full Baths: 2
- Garage / Parking Spaces: 2
- Days On Market: 137
- Additional Information
- Geolocation: 29.0726 / -82.2452
- County: MARION
- City: OCALA
- Zipcode: 34476
- Subdivision: Hidden Lake Un 01
- Elementary School: Hammett Bowen Jr. Elementary
- Middle School: Liberty Middle School
- High School: West Port High School
- Provided by: ROBERTS REAL ESTATE INC
- Contact: Aurora Poll
- 352-351-0011

- DMCA Notice
Description
Beautiful Home in the highly desirable Hidden Lakes neighborhood, this 3 bedroom, 2 bathroom home offers an exceptional blend of style, comfort, and functionality. With its high ceilings, architectural details, and abundance of natural light, this property is truly a must see. Inside, the family room boasts a cozy gas fireplace, skylights, and sliding pocket doors that lead to an expansive screened back patio ideal for seamless indoor outdoor entertaining. The bright breakfast nook with a charming bay window opens to the patio, while the large kitchen with an island flows effortlessly into the family room. A formal dining area and separate living room provide additional space for hosting or relaxing. The primary bedroom suite is a true retreat, offering dual walk in closets, a luxurious ensuite bathroom with a jetted tub, walk in shower, and a wall mounted electric fireplace for added ambiance. The split bedroom plan ensures privacy, with two additional bedrooms conveniently located on the opposite side of the home. The spacious 2 car garage features large windows and a separate entry door, perfect for a workshop or extra convenience. Located close to schools, parks, and shopping, this light filled home offers everything you need to live and entertain in style.
Description
Beautiful Home in the highly desirable Hidden Lakes neighborhood, this 3 bedroom, 2 bathroom home offers an exceptional blend of style, comfort, and functionality. With its high ceilings, architectural details, and abundance of natural light, this property is truly a must see. Inside, the family room boasts a cozy gas fireplace, skylights, and sliding pocket doors that lead to an expansive screened back patio ideal for seamless indoor outdoor entertaining. The bright breakfast nook with a charming bay window opens to the patio, while the large kitchen with an island flows effortlessly into the family room. A formal dining area and separate living room provide additional space for hosting or relaxing. The primary bedroom suite is a true retreat, offering dual walk in closets, a luxurious ensuite bathroom with a jetted tub, walk in shower, and a wall mounted electric fireplace for added ambiance. The split bedroom plan ensures privacy, with two additional bedrooms conveniently located on the opposite side of the home. The spacious 2 car garage features large windows and a separate entry door, perfect for a workshop or extra convenience. Located close to schools, parks, and shopping, this light filled home offers everything you need to live and entertain in style.
Payment Calculator
- Principal & Interest -
- Property Tax $
- Home Insurance $
- HOA Fees $
- Monthly -
Features
Building and Construction
- Covered Spaces: 0.00
- Exterior Features: Garden, Lighting, Private Mailbox, Rain Gutters, Sliding Doors
- Flooring: Luxury Vinyl, Tile
- Living Area: 2105.00
- Roof: Shingle
School Information
- High School: West Port High School
- Middle School: Liberty Middle School
- School Elementary: Hammett Bowen Jr. Elementary
Garage and Parking
- Garage Spaces: 2.00
- Open Parking Spaces: 0.00
- Parking Features: Driveway, Garage Faces Side
Eco-Communities
- Water Source: Public
Utilities
- Carport Spaces: 0.00
- Cooling: Central Air
- Heating: Central, Electric, Heat Pump
- Pets Allowed: Yes
- Sewer: Septic Tank
- Utilities: Cable Available, Electricity Connected, Propane, Sewer Connected, Water Connected
Finance and Tax Information
- Home Owners Association Fee: 180.00
- Insurance Expense: 0.00
- Net Operating Income: 0.00
- Other Expense: 0.00
- Tax Year: 2024
Other Features
- Appliances: Dishwasher, Disposal, Dryer, Electric Water Heater, Range, Refrigerator, Washer
- Association Name: Linda MCginnis
- Association Phone: 3526718203 x.121
- Country: US
- Interior Features: Ceiling Fans(s), Eat-in Kitchen, High Ceilings, Kitchen/Family Room Combo, Open Floorplan, Primary Bedroom Main Floor, Skylight(s), Solid Surface Counters, Split Bedroom, Thermostat, Vaulted Ceiling(s), Walk-In Closet(s), Window Treatments
- Legal Description: SEC 30 TWP 16 RGE 21 PLAT BOOK 001 PAGE 084 HIDDEN LAKE UNIT 1 BLK C LOT 12
- Levels: One
- Area Major: 34476 - Ocala
- Occupant Type: Owner
- Parcel Number: 3521-003-012
- Possession: Close Of Escrow
- Style: Ranch
- Views: 21
- Zoning Code: R1
Similar Properties
Nearby Subdivisions
Ac West Of Magnoliano Of 80th
Bahia Oaks
Bent Tree
Bent Tree Ph I
Bridle Run
Brookhaven
Brookhaven Ph 2
Calesa Township
Cherrywood Estate
Cherrywood Estates
Cherrywood Preserve
Cherrywood Preserve Ph 1
Cooperleaf
Copperleaf
Countryside Farms
Countryside Farms Ocala
Countryside Farms Of Ocala
Emerald Point
Equine Estates
Freedom Crossing
Freedom Crossings
Freedom Crossings Preserve
Freedom Crossings Preserve Pha
Freedom Xings Preserve Ph 1
Freedom Xings Preserve Ph 2
Greystone Hills
Greystone Hills Ph 2
Greystone Hills Ph One
Greystone Hills Ph Two
Hardwood Trls
Harvest Mdws
Harvest Meadow
Hibiscus Park Un 02
Hidden Lake
Hidden Lake Un 01
Hidden Lake Un 04
Hidden Lake Un Iv
Indigo East
Indigo East Ph 01
Indigo East Ph 1
Indigo East Ph 1 Un Aa Bb
Indigo East Ph 1 Un Gg
Indigo East Ph 1 Uns Aa Bb
Indigo East Phase 1
Indigo East South Ph 4
Indigo East South Ph Ii Iii
Indigo East South Ph Ii & Iii
Indigo East Un Aa Ph 01
Jb Ranch
Jb Ranch Ph 01
Jb Ranch Sub Ph 2a
Kingland Country Estates Whisp
Kings Court First Add
Kingsland Cntry
Kingsland Country Estate
Kingsland Country Estatemarco
Kingsland Country Estates
Kingsland Country Estates Whis
Kingsland Country Estatesmarco
Lengthy
Lexington Downs
Magnolia Manor
Majestic Oaks
Majestic Oaks First Add
Majestic Oaks Fourth Add
Marco Polo Village
Marco Polo Village Ii
Marion Landing
Marion Lndg
Marion Lndg Ph 01
Marion Lndg Un 03
Marion Lndg Un 2
Marion Ranch
Meadow Glen
Meadow Glenn
Meadow Glenn Un 5
Non Sub
Not In Hernando
Not On List
Not On The List
Oak Acres
Oak Haven
Oak Manor
Oak Ridge Estate
Oak Run
Oak Run Baytree Greens
Oak Run Country Club
Oak Run Crescent Oaks
Oak Run Crescent Oaks Golf Lot
Oak Run Eagles Point
Oak Run Fairway Oaks
Oak Run Golf Country Club
Oak Run Golfview B
Oak Run Golfview Un A
Oak Run Hillside
Oak Run Laurel Oaks
Oak Run Linkside
Oak Run Park View
Oak Run Preserve Un A
Oak Run The Fountains
Oak Run/golfview
Oak Rungolfview
Oaks At Ocala Crossings South
Oaks/ocala Crossings S Ph Two
Oaksocala Crossings S Ph Two
Oaksocala Xings South Ph 1
Ocala Crossings S Phase 2
Ocala Crossings South
Ocala Crossings South Ph 2
Ocala Crossings South Phase Tw
Ocala Waterway Estate
Ocala Waterway Estates
On Top Of The World Indigo Eas
Other
Palm Cay
Palm Cay Un 02
Palm Cay Un 02 Replattracts
Palm Cay Un 02 Replatstracts
Palm Cay Un 02 Replattracts E
Palm Point
Pidgeon Park
Pioneer Ranch
Pioneer Ranch Phase 1
Redding Hammock
Shady Hills Estates
Shady Hills Park South
Southgate Mobile Manor
Spruce Creek
Spruce Creek 02
Spruce Creek 04
Spruce Creek I
Spruce Crk 02
Spruce Crk 03
Spruce Crk 04
Spruce Crk I
Spruce Crk Un 03
Waterways Estates
Woods Mdws East
Woods And Meadows Estates 1st
Contact Info
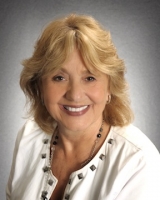
- Barbara Kleffel, REALTOR ®
- Southern Realty Ent. Inc.
- Office: 407.869.0033
- Mobile: 407.808.7117
- barb.sellsorlando@yahoo.com



