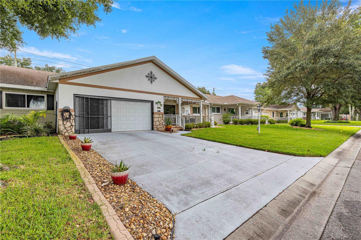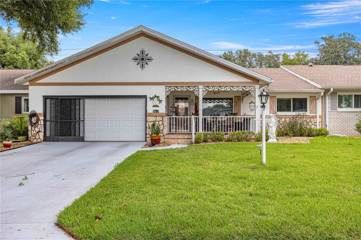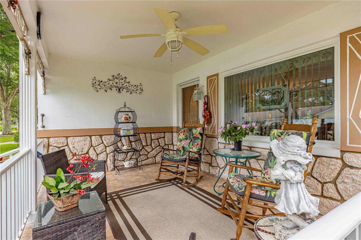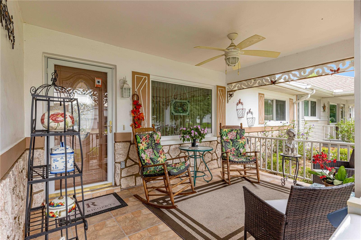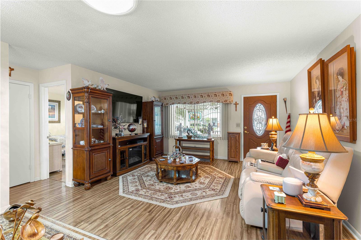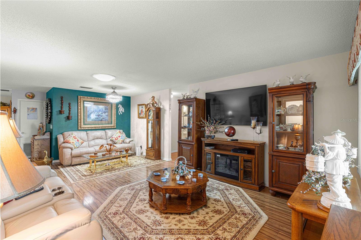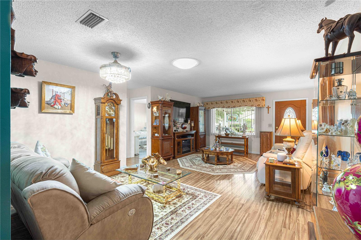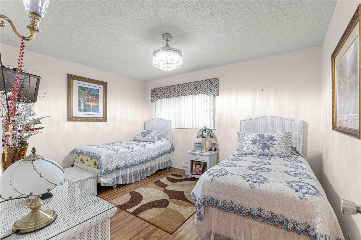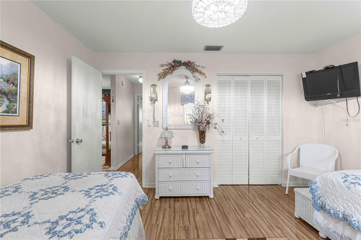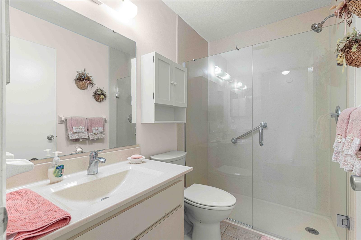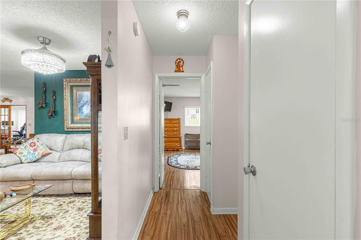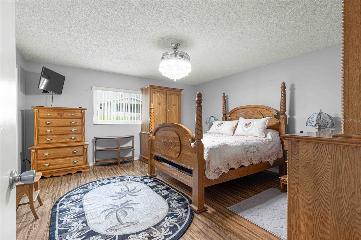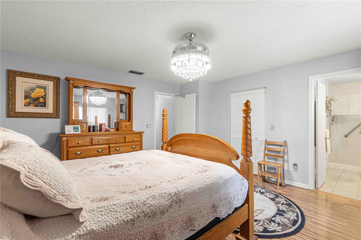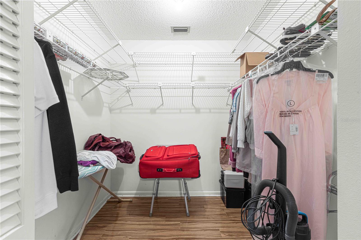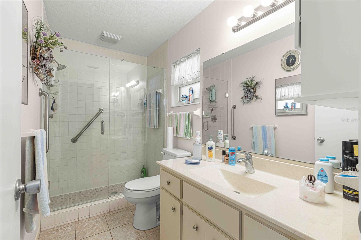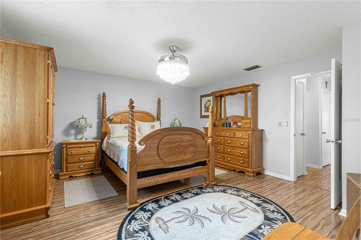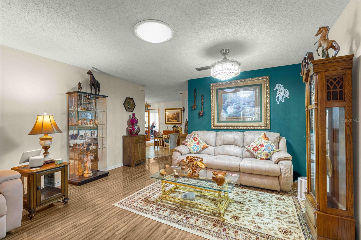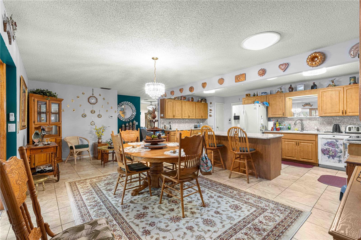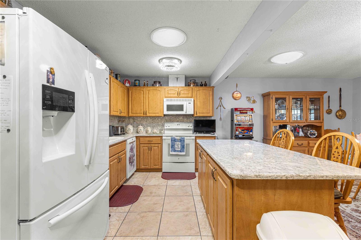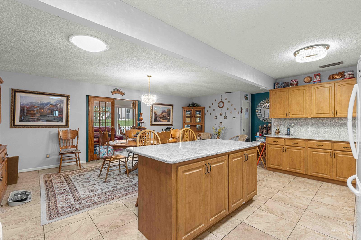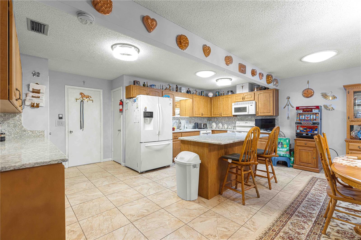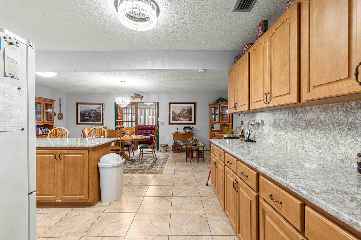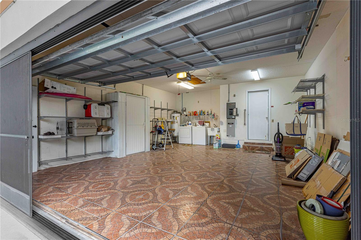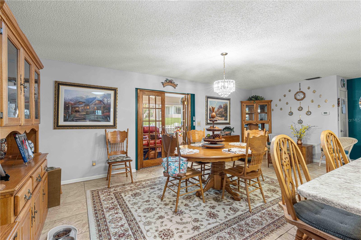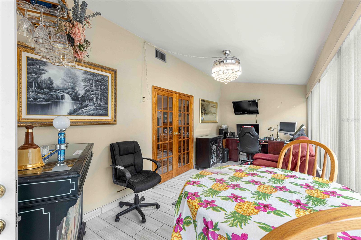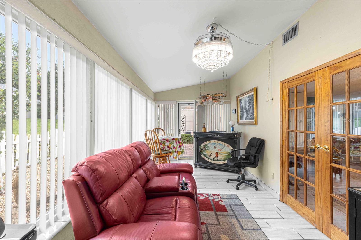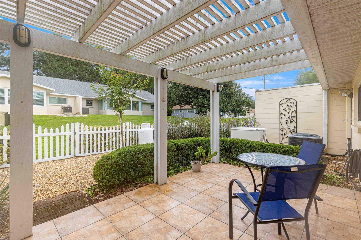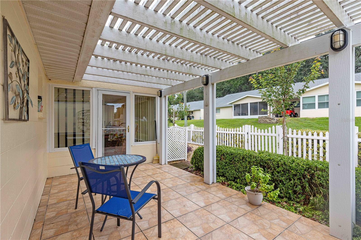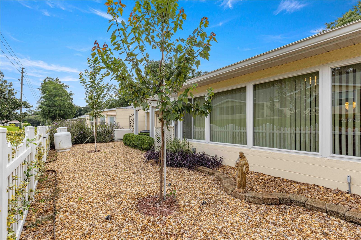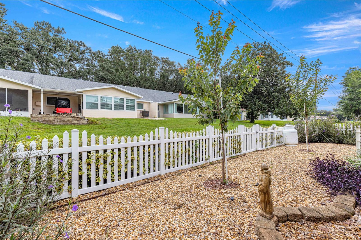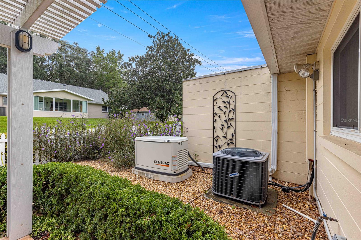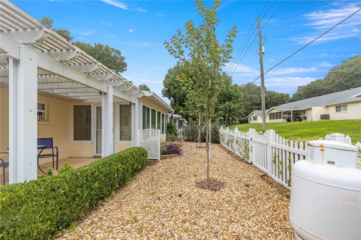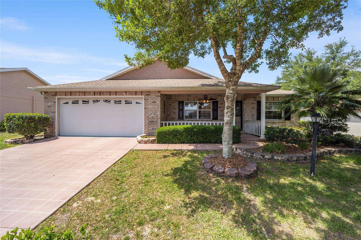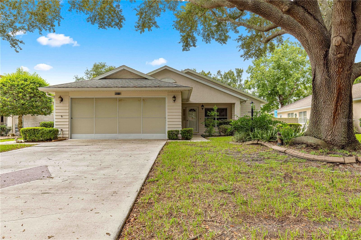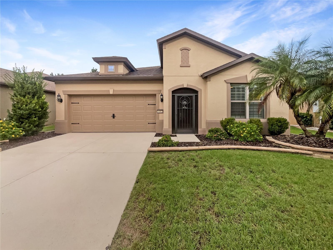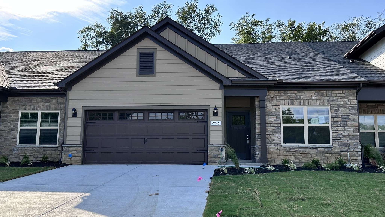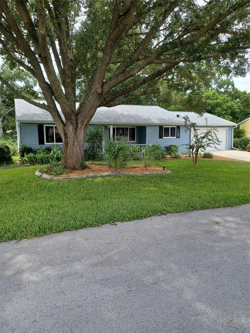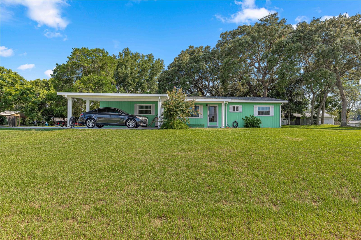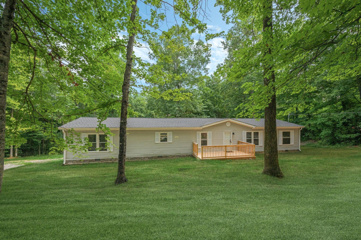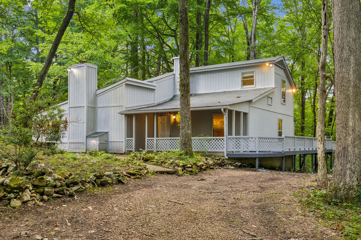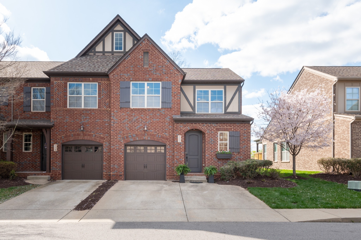8881 94th Street E, OCALA, FL 34481
Property Photos
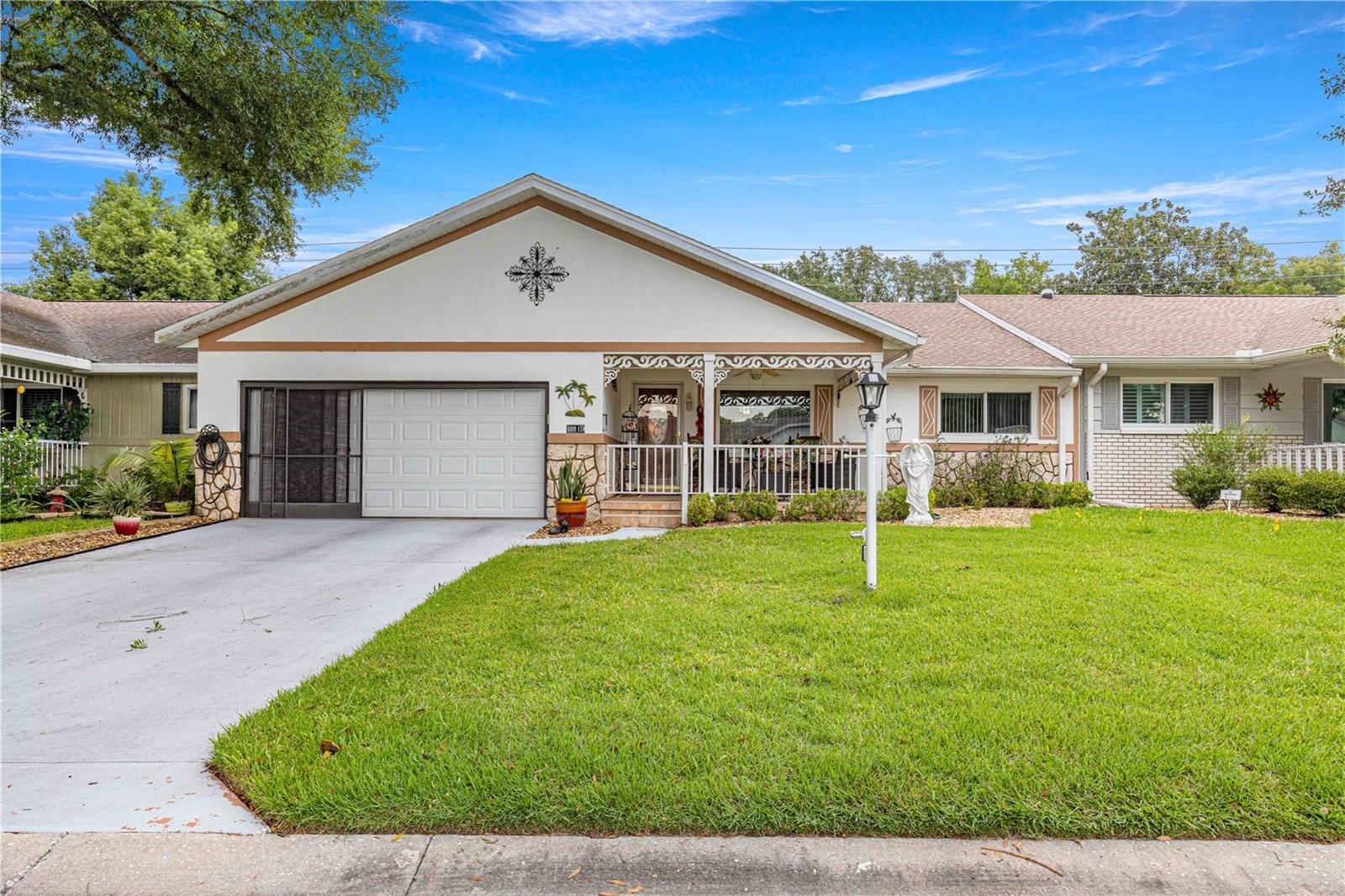
Would you like to sell your home before you purchase this one?
Priced at Only: $249,900
For more Information Call:
Address: 8881 94th Street E, OCALA, FL 34481
Property Location and Similar Properties
- MLS#: OM685983 ( Residential )
- Street Address: 8881 94th Street E
- Viewed: 30
- Price: $249,900
- Price sqft: $105
- Waterfront: No
- Year Built: 1986
- Bldg sqft: 2370
- Bedrooms: 2
- Total Baths: 2
- Full Baths: 2
- Garage / Parking Spaces: 2
- Days On Market: 97
- Additional Information
- Geolocation: 29.0858 / -82.2666
- County: MARION
- City: OCALA
- Zipcode: 34481
- Subdivision: On Top Of The World
- Provided by: RE/MAX FOXFIRE - HWY200/103 S
- Contact: Ron Viola
- 352-479-0123

- DMCA Notice
-
DescriptionLooking for a great home in which to relax and enjoy life! Wait til you see this One! This isnt just where you live, its where life happens. Where memories are made, and adventures begin. Its more than a home, its a lifestyle promising leisure, activity, and a community of neighbors that quickly become friends. Your search ends here come see why this home in On Top of the World is where your next chapter awaits! This expanded Bostonian has 2 bedrooms, 2 bathrooms, 2 car garage and Florida Room under heat & air. Once you arrive you will be enchanted by the view and the spacious covered tile front porch. Step inside to the spacious Living Room which is designed for relaxation and easily accommodates the family and friends gathering. Notice the solar tube for additional lighting and the hard wood flooring that continues into the right side of Living area into a common hallway with 2 linen closets that joins the Master Suite & Guest Bedroom & Bath. Guest Bath has many upgrades with new sink, new high efficiency toilet and large step in shower with new glass doors. Guest Bedroom is located at the front right corner of the home and features ample size and extra deep closet for storage. The Master Bedroom Suite is located at the back right corner of the home features a large walk in closet and a new custom retractable ceiling fan with a remote and Master Bath with a large step in shower with new glass doors, new sink and high efficiency toilet. Moving on to the back left side, is the heart of the home with a generously sized kitchen featuring : new upgraded cabinets and hardware, granite countertops and matching backsplash with light switches painted same color, new cast iron sink and faucet, tile flooring, newer appliances, solar tube to add more light. Prep island with seating, plenty cabinets and work space and access door to 2 car garage with tile flooring , new garage door, new garage screen replacement, Attic insulation was added plus ceiling spraying and replaced lights. Laundry area with washer/dryer and Laundry sink. Off the Kitchen area you have beautiful new French Doors leading to Florida Room under heat and air with newer glass enclosed windows throughout the home, new tiled flooring , new custom retractable ceiling fans with remote makes this a place to relax for reading , watching football games or quite time. The access door leads to an open tiled flooring with a 8x15 attached Aluminum Pergola patio is idea for grilling activities. The backyard is impressive landscaped with river rock and two lovely red maple trees and is has a vinyl fence. This charming Bostonian villa is in impeccable condition and comes with many, many upgrades. Did we mention it has a full home Generac Generator that only has 24 hours currently on generator with a transferable warranty and was just service 9/10/2024 (oil change & new air filters). The propane tank is a rental. The home features: New A/C 2015, Newer roof 2017, new front door,3 new custom retractable ceiling fans with remotes, 3 Solar tubes, installed hand rails on front porch and gate, river rock in front and back yard. Call today! Dont miss the opportunity to see this home
Payment Calculator
- Principal & Interest -
- Property Tax $
- Home Insurance $
- HOA Fees $
- Monthly -
Features
Building and Construction
- Builder Model: Bostonian Model
- Covered Spaces: 0.00
- Exterior Features: Irrigation System, Rain Gutters
- Fencing: Vinyl
- Flooring: Laminate, Tile
- Living Area: 1748.00
- Roof: Shingle
Garage and Parking
- Garage Spaces: 2.00
- Parking Features: Driveway, Garage Door Opener, Off Street
Eco-Communities
- Water Source: Public
Utilities
- Carport Spaces: 0.00
- Cooling: Central Air
- Heating: Electric, Heat Pump
- Pets Allowed: Cats OK, Dogs OK
- Sewer: Public Sewer
- Utilities: Cable Available, Electricity Connected, Phone Available, Sewer Connected, Sprinkler Meter, Street Lights, Underground Utilities, Water Connected
Amenities
- Association Amenities: Basketball Court, Clubhouse, Fence Restrictions, Fitness Center, Gated, Golf Course, Maintenance, Pickleball Court(s), Pool, Racquetball, Recreation Facilities, Sauna, Shuffleboard Court, Spa/Hot Tub, Tennis Court(s)
Finance and Tax Information
- Home Owners Association Fee Includes: Guard - 24 Hour, Common Area Taxes, Pool, Maintenance Structure, Management, Recreational Facilities, Security, Trash
- Home Owners Association Fee: 467.04
- Net Operating Income: 0.00
- Tax Year: 2023
Other Features
- Appliances: Dishwasher, Microwave, Range, Refrigerator
- Association Name: Lori Sands
- Association Phone: 352-873-0848
- Country: US
- Interior Features: Ceiling Fans(s), Eat-in Kitchen, Living Room/Dining Room Combo, Primary Bedroom Main Floor, Walk-In Closet(s), Window Treatments
- Legal Description: SEC 24 TWP 16 RGE 20 PORTION OF TRACT 9 CIRCLE SQUARE WOODS AS RECORDED IN PLAT BOOK P PAGE 65 BUILDING 1972 DWELLING E (8881E SW 94TH ST)
- Levels: One
- Area Major: 34481 - Ocala
- Occupant Type: Owner
- Parcel Number: 3530-1972-05
- Views: 30
- Zoning Code: PUD
Similar Properties
Nearby Subdivisions
Candler Hills
Candler Hills East
Candler Hills East Ph 01 B
Candler Hills East Ph 01 Un B
Candler Hills East Ph 01 Un C
Candler Hills East Ph 01 Un E
Candler Hills East Ph 1 Un H
Candler Hills East Un B Ph 01
Candler Hills East Un E I J
Candler Hills W Kestrel
Candler Hills West Stonebridg
Candler Hills West Ashford
Candler Hills West Kestrel
Candler Hills West Pod P R
Candler Hills West Pod Q
Candler Hills West Stonebridge
Candler Hills Westsanctuarys
Circle Square Woods
Circle Square Woods 09
Circle Square Woods Tr Y
Circle Square Woods Y
Country Hill Farms
Crescent Rdg Ph Iv
Entitled Rainbow Pk Un 4
Kingsland Country Estate
Lancala Farms Un 01
Legendary Trails
Liberty Village
Liberty Village Ph 1
Liberty Vlg Ph 2
Longleaf Rdg Ph I
Longleaf Rdg Ph Iii
Longleaf Rdg Ph V
Longleaf Rdg Phase Ii
Marion Oaks Un 10
Not On List
Oak Run
Oak Run Country Club
Oak Run Nbhd 08a
Oak Run Nbrhd 01
Oak Run Nbrhd 02
Oak Run Nbrhd 03
Oak Run Nbrhd 04
Oak Run Nbrhd 05
Oak Run Nbrhd 08 B
Oak Run Nbrhd 10
Oak Run Nbrhd 11
Oak Run Nbrhd 12
Oak Run Neighborhood 01
Oak Run Neighborhood 03
Oak Run Neighborhood 04
Oak Run Neighborhood 06
Oak Run Neighborhood 08b
Oak Run Neighborhood 11
Oak Run Neighborhood 5
Oak Run Ngbhd 02
Oak Run Nieghborhood 08b
Oak Run Woodside
Oak Run Woodside Tract
Oak Trace Villas
Ocala Thoroughbred Acres
On Top Of The World
On Top Of The World Candler
On Top Of The World Longleaf
On Top Of The World Weybourne
On Top Of The World Central
On Top Of The World Communitie
On Top Of The World Longleaf R
On Top Of The World Prcl C
On Top Of The World Weybourne
On Top Of The Worldcircle Squa
On Top Of The Worldlong Leaf R
On Topthe World
On Topthe World Avalon Ph 7
On Topthe World Central Sec 03
On Topthe World Central Veste
On Topthe World Ph 01 A Sec 01
On Topworld Ph 01a Sec 02a
On Topworld Ph 01a Sec A
On Topworld Ph 01b Sec 06
On Topworld Prcl C Ph 1a
Other
Palm Cay
Pine Run
Pine Run Estate
Pine Run Estates
Pine Run Estates Ii
Pine Run Estates Iii
Rainbow Park
Rainbow Park 01
Rainbow Park 02
Rainbow Park Sfr Vac
Rainbow Park Un 01
Rainbow Park Un 02
Rainbow Park Un 03
Rainbow Park Un 04
Rainbow Park Un 08
Rainbow Park Un 2
Rainbow Park Un 3
Rainbow Park Un O3
Rainbow Park Vac
Rainbow Pk Un 1
Rainbow Pk Un 2
Rainbow Pk Un 4
Rolling Hills
Rolling Hills 04
Rolling Hills Un 03
Rolling Hills Un 04
Rolling Hills Un 05
Rolling Hills Un 5
Rolling Hills Un Five
Rolling Hills Un Four
Stone Creek
Stone Creek Del Webb
Stone Creek Del Webb Silver G
Stone Creek By Del Webb
Stone Creek By Del Webb Lexin
Stone Creek By Del Webb Longl
Stone Creek By Del Webb Santa
Stone Creek By Del Webb Bridle
Stone Creek By Del Webb Longle
Stone Creek By Del Webb Sundan
Stone Creek By Del Webbarlingt
Stone Creek By Del Webbbuckhea
Stone Creek By Del Webblonglea
Stone Creek By Del Webbpinebro
Stone Creek By Del Webbsanta F
Stone Creek By Del Webbsebasti
Stone Creek Nottingham Ph 1
Stone Creekdel Webb Pinebrook
Stone Crk
Stone Crk By Del Webb Fairfiel
Stone Crk By Del Webb Longleaf
Stone Crk By Del Webb Sandalwo
Stone Crk By Del Webb Saratoga
Stone Crk By Del Webb Sundance
Stone Crk Ph 2a
Stone Crkdel Webb Arlingon Ph
Stone Crkdel Webb Arlington P
Stone Crkdel Webb Nottingh
Stonecreek
Thoroughbred Acres
Topworld Ph 01a Sec 01
Westwood Acres South
Weybourne Landing
Weybourne Landing Phase 1b
Weybourne Lndg Ph 1a
Weybourne Lndg Ph 1b
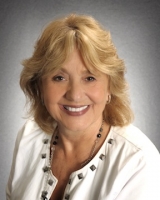
- Barbara Kleffel, REALTOR ®
- Southern Realty Ent. Inc.
- Office: 407.869.0033
- Mobile: 407.808.7117
- barb.sellsorlando@yahoo.com


